
- Bill Moffitt
- Tropic Shores Realty
- Mobile: 516.449.6786
- billtropicshores@gmail.com
- Home
- Property Search
- Search results
- 10818 Tradition Loop, TAMPA, FL 33618
Property Photos
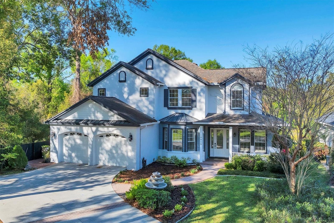


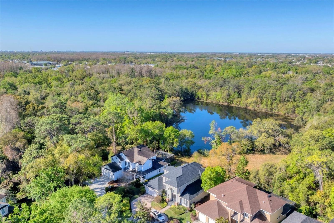
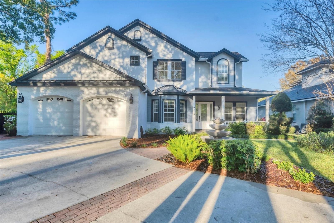
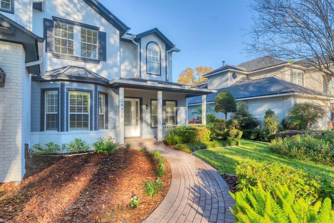
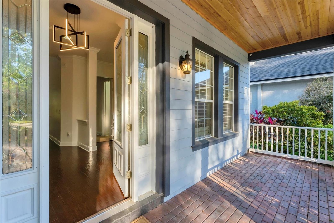
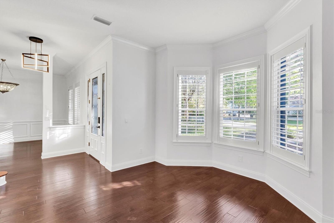
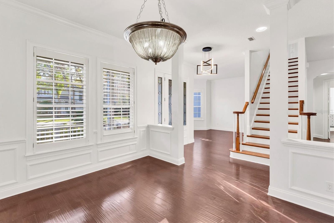
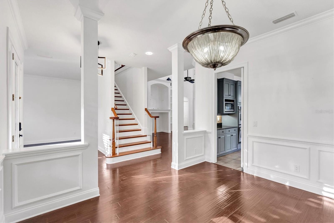

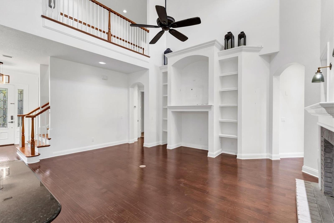
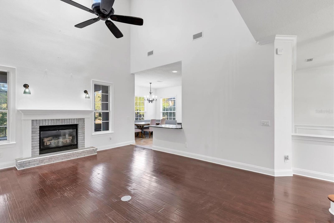
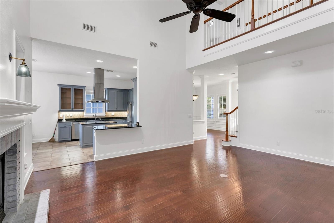
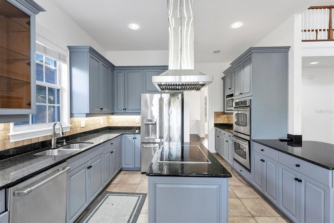
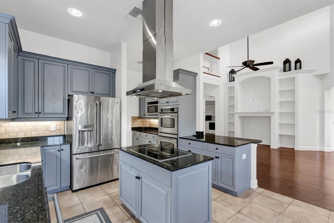
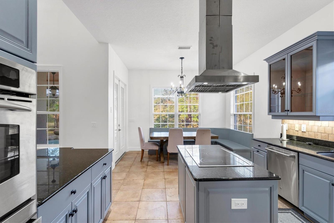
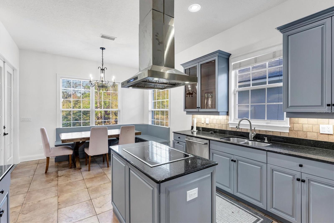
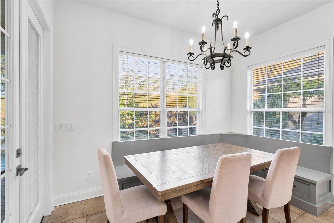
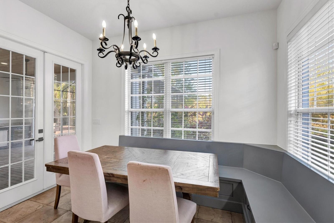
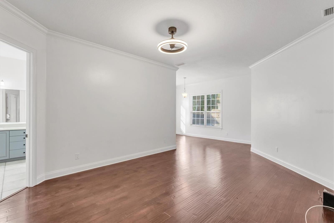
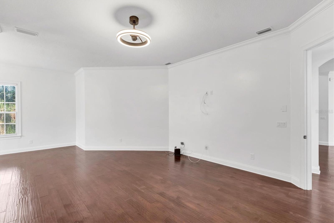
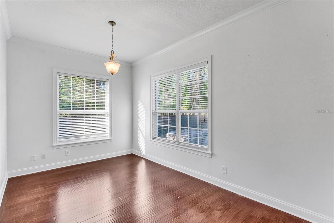
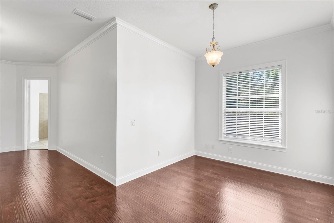
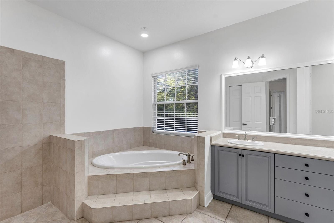
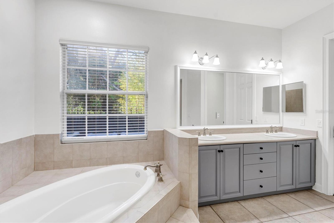
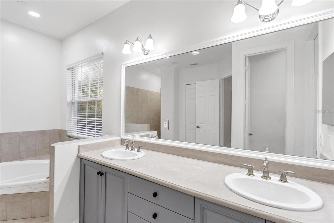
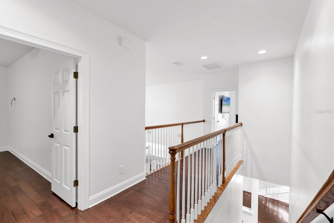
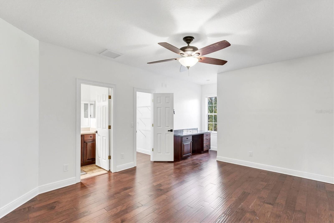
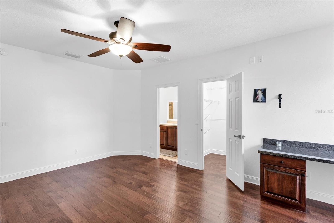
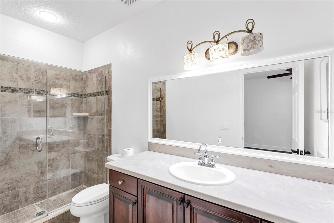
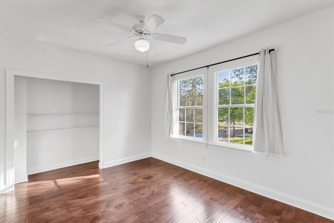
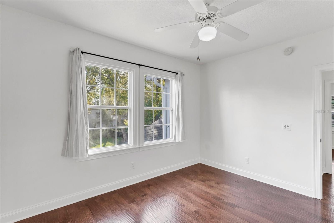

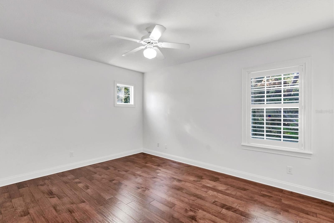
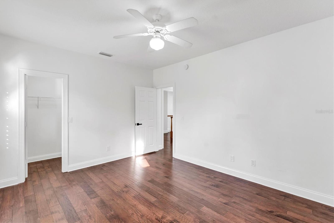
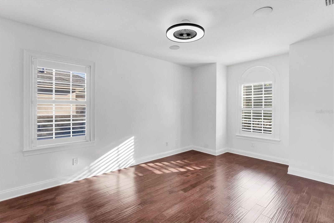
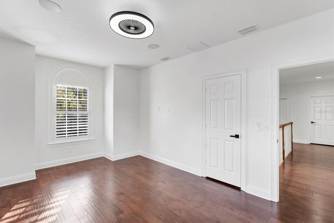
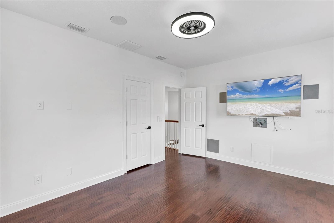
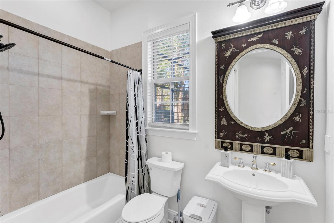
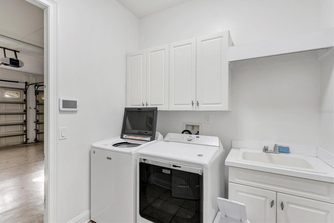
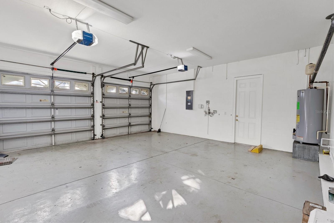
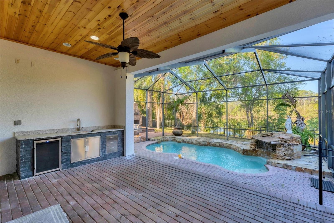
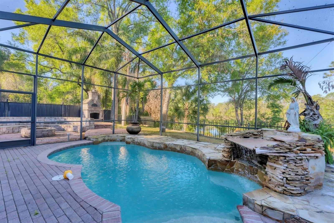
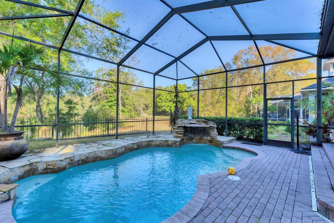
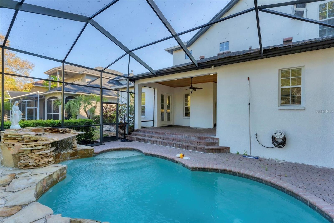
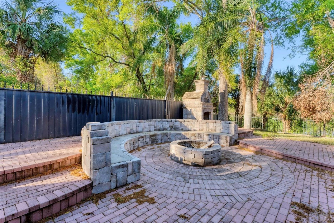
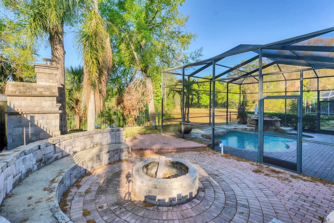
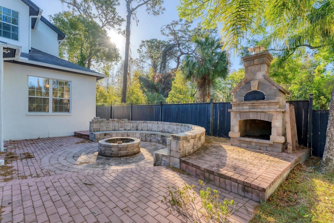
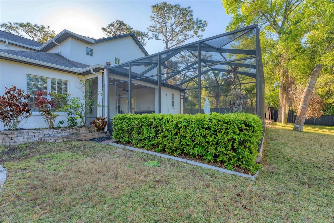
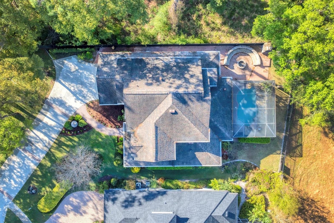
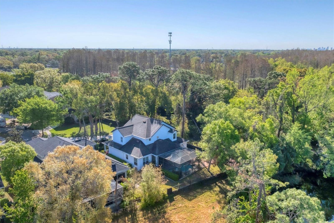
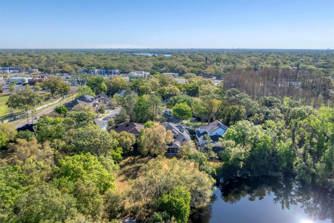
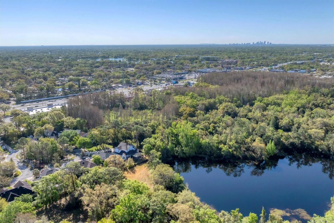
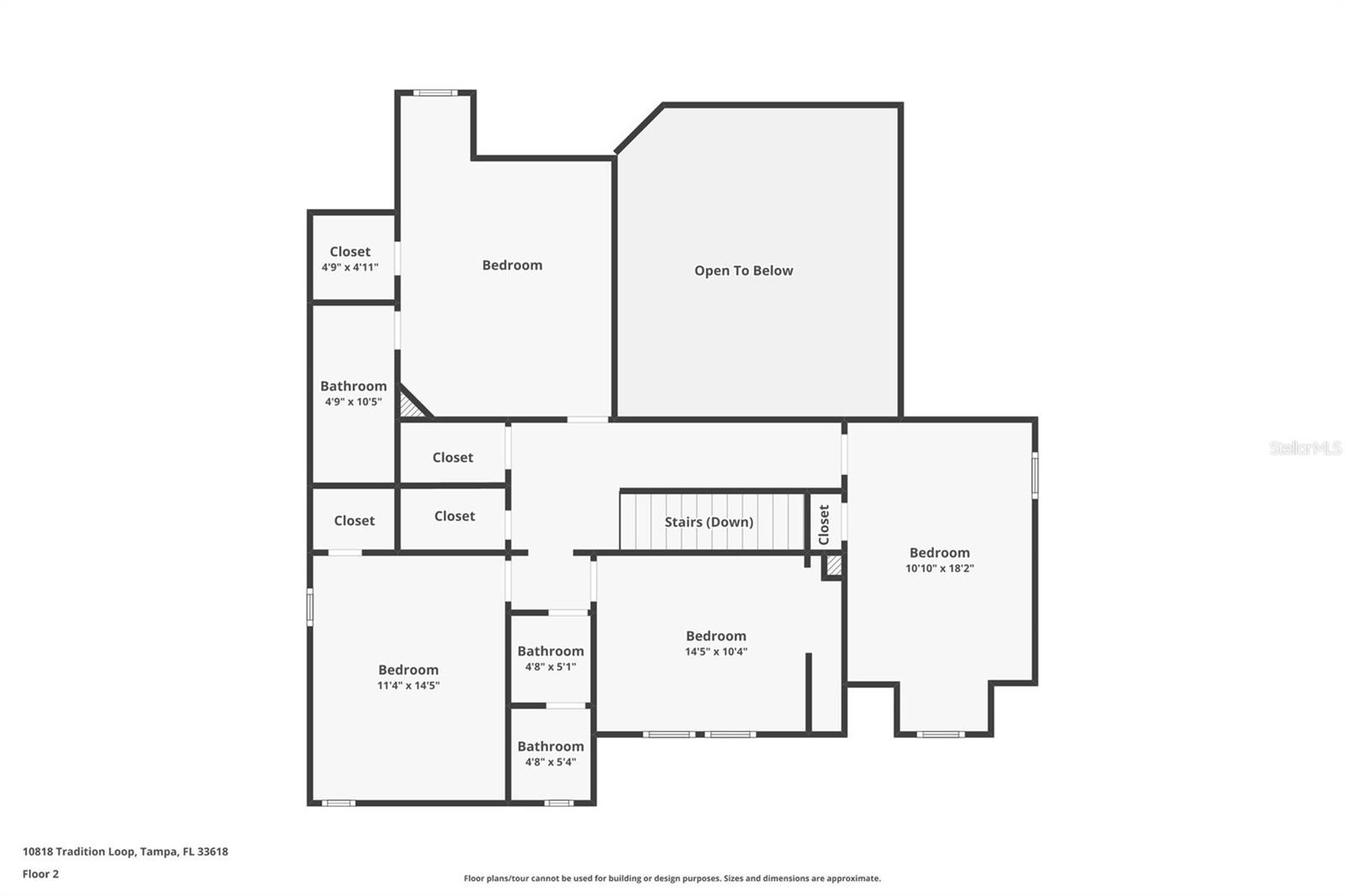
- MLS#: A4647085 ( Residential )
- Street Address: 10818 Tradition Loop
- Viewed: 2
- Price: $949,000
- Price sqft: $226
- Waterfront: Yes
- Wateraccess: Yes
- Waterfront Type: Pond
- Year Built: 2003
- Bldg sqft: 4193
- Bedrooms: 5
- Total Baths: 4
- Full Baths: 4
- Garage / Parking Spaces: 2
- Days On Market: 30
- Additional Information
- Geolocation: 28.0464 / -82.5072
- County: HILLSBOROUGH
- City: TAMPA
- Zipcode: 33618
- Subdivision: Enclave Of Carrollwood
- Elementary School: Carrollwood K
- Middle School: Carrollwood K
- High School: Chamberlain
- Provided by: VETERANS REALTY INC.
- Contact: Jojo Nguyen
- 941-730-3605

- DMCA Notice
-
DescriptionRare opportunity to own one of only twelve homes in the gated community of Enclave at Carrollwood. This luxurious 3,343 square foot residence features five bedrooms, four full baths, and a private pool, situated on the largest lot in the cul de sac with serene pond views. Recent upgrades include a new pool pump (2023), roof (2016), and dual HVAC systems replaced (2016). The stately faade, long driveway, and charming front porch warmly welcome you home. Step through the custom glass entryway into interiors boasting 10 foot ceilings, crown molding, 6 inch baseboards, plantation shutters, and thoughtfully designed spaces. The formal family room, flex space, or home office is bathed in natural light from its elegant bay window. Adjacent, the formal dining room is graced with a stunning chandelier, chair rail and trim moldings, and a unique butlers door leading to the gourmet kitchen. A chefs dream, the kitchen boasts 42 inch custom cabinets with glass display, granite countertops, a central island with a built in cooktop, stainless steel appliances including double wall ovens and a French door refrigerator, a walk in pantry, and a breakfast bar. A cozy built in dinette bench offers stunning views of the pool and water. The two story living room is a showstopper, featuring built in shelving and a brick accented gas fireplace. The expansive downstairs primary suite includes a seating area, walk in closet, and an ensuite bathroom with double vanity sinks, a soaking tub, a walk in shower, linen storage, and a private water closet. The main floor guest bathroom with a shower/tub combo is conveniently located for pool days. Upstairs, four generously sized guest roomseach with a walk in closetcomfortable accommodations. A hall bathroom with double sinks and a separate tub/shower serves the upper level, while one guest room features a built in desk and a private ensuite with a seamless glass shower. French doors lead to the outdoor entertainers dream: a brick paved screened patio surrounding the sparkling pool with a stone waterfall, a wet bar ready for your custom touches, a fire pit, and a built in pizza oven. Relax in your tropical oasis and take in the peaceful pond views. Situated just minutes from Dale Mabry Highway, Carrollwoods top rated schoolsincluding Carrollwood Day Schoolshopping, restaurants, Fresh Market, and convenient access to Veterans Expressway for Tampa Airport, Downtown Tampa, and more, this home delivers the ultimate in luxury living. Homes in the Enclave at Carrollwooda private gated community of only 12 residencesare rarely available. Dont miss the opportunity to make this masterpiece your own.
Property Location and Similar Properties
All
Similar
Features
Waterfront Description
- Pond
Appliances
- Built-In Oven
- Cooktop
- Dishwasher
- Disposal
- Dryer
- Microwave
- Range
- Range Hood
- Refrigerator
Home Owners Association Fee
- 360.00
Home Owners Association Fee Includes
- Private Road
Association Name
- Joan Boggs
Carport Spaces
- 0.00
Close Date
- 0000-00-00
Cooling
- Central Air
- Other
- Zoned
Country
- US
Covered Spaces
- 0.00
Exterior Features
- French Doors
- Outdoor Grill
- Outdoor Kitchen
- Private Mailbox
- Rain Gutters
- Sidewalk
- Sprinkler Metered
Flooring
- Ceramic Tile
- Tile
- Wood
Furnished
- Unfurnished
Garage Spaces
- 2.00
Heating
- Central
High School
- Chamberlain-HB
Insurance Expense
- 0.00
Interior Features
- Built-in Features
- Ceiling Fans(s)
- Chair Rail
- Crown Molding
- Eat-in Kitchen
- High Ceilings
- Kitchen/Family Room Combo
- Living Room/Dining Room Combo
- Open Floorplan
- Primary Bedroom Main Floor
- PrimaryBedroom Upstairs
- Split Bedroom
- Stone Counters
- Walk-In Closet(s)
Legal Description
- ENCLAVE OF CARROLLWOOD LOT 5
Levels
- Two
Living Area
- 3343.00
Middle School
- Carrollwood K-8 School
Area Major
- 33618 - Tampa / Carrollwood / Lake Carroll
Net Operating Income
- 0.00
Occupant Type
- Vacant
Open Parking Spaces
- 0.00
Other Expense
- 0.00
Other Structures
- Outdoor Kitchen
Parcel Number
- U-16-28-18-5ZP-000000-00005.0
Pets Allowed
- Yes
Pool Features
- Heated
- In Ground
Property Type
- Residential
Roof
- Shingle
School Elementary
- Carrollwood K-8 School
Sewer
- Public Sewer
Tax Year
- 2024
Township
- 28
Utilities
- BB/HS Internet Available
- Cable Available
- Electricity Connected
- Natural Gas Connected
- Public
- Sewer Connected
- Water Connected
Virtual Tour Url
- https://www.zillow.com/view-imx/fa4647f1-be1a-4cbf-969c-90813cb90b2c?setAttribution=mls&wl=true&initialViewType=pano&utm_source=dashboard&fbclid=IwY2xjawJaPEpleHRuA2FlbQIxMAABHWxjZey9gPnHuufp1B9DFQM6_5avjkGHVPHZCsXUFJdJrv8ZUCBLvLU6vQ_aem_bbNpa-Wt1wawqghagE8iyg
Water Source
- Public
Year Built
- 2003
Zoning Code
- RSC-6
Listings provided courtesy of The Hernando County Association of Realtors MLS.
The information provided by this website is for the personal, non-commercial use of consumers and may not be used for any purpose other than to identify prospective properties consumers may be interested in purchasing.Display of MLS data is usually deemed reliable but is NOT guaranteed accurate.
Datafeed Last updated on May 3, 2025 @ 12:00 am
©2006-2025 brokerIDXsites.com - https://brokerIDXsites.com
Sign Up Now for Free!X
Call Direct: Brokerage Office: Mobile: 516.449.6786
Registration Benefits:
- New Listings & Price Reduction Updates sent directly to your email
- Create Your Own Property Search saved for your return visit.
- "Like" Listings and Create a Favorites List
* NOTICE: By creating your free profile, you authorize us to send you periodic emails about new listings that match your saved searches and related real estate information.If you provide your telephone number, you are giving us permission to call you in response to this request, even if this phone number is in the State and/or National Do Not Call Registry.
Already have an account? Login to your account.
