
- Bill Moffitt
- Tropic Shores Realty
- Mobile: 516.449.6786
- billtropicshores@gmail.com
- Home
- Property Search
- Search results
- 2600 Barksdale Court, CLEARWATER, FL 33761
Property Photos
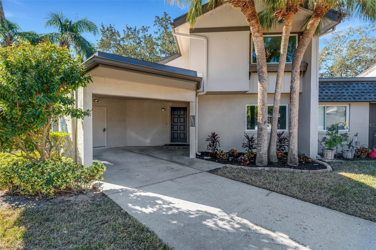

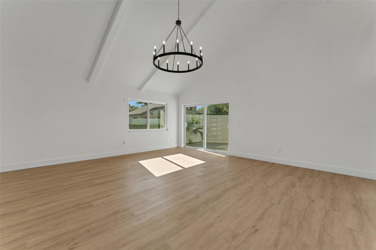
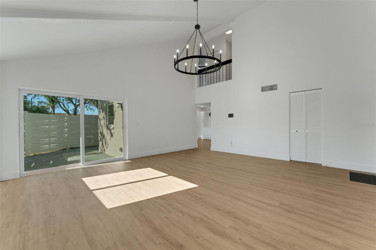
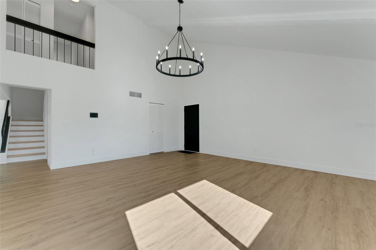
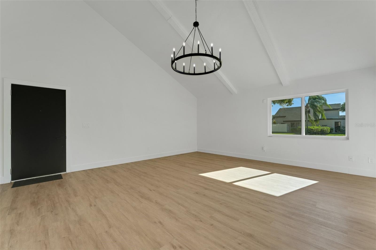
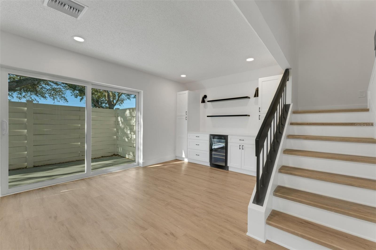
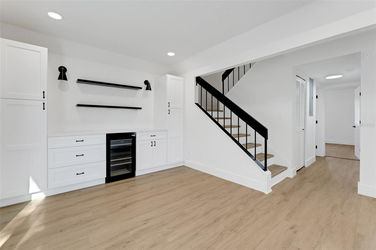
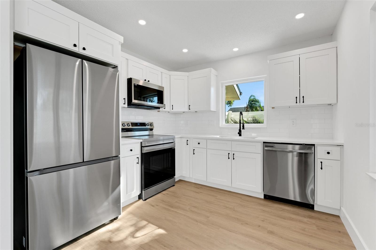
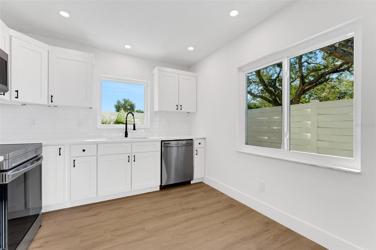
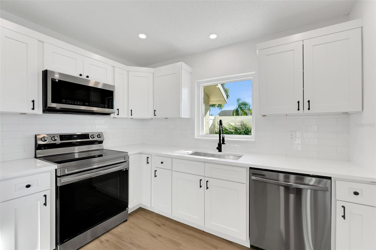
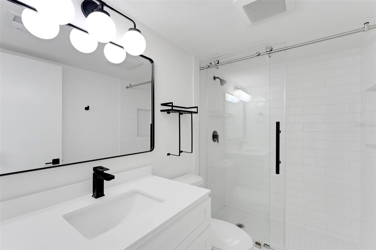
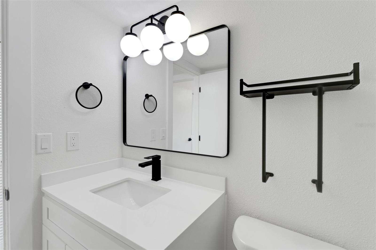
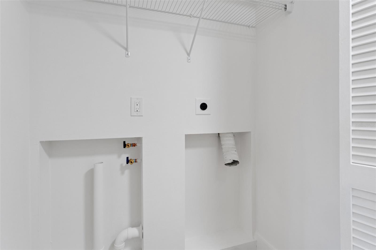
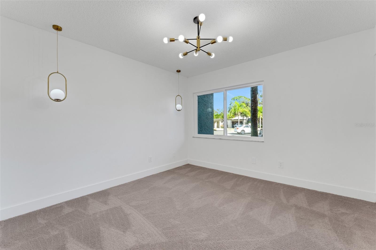
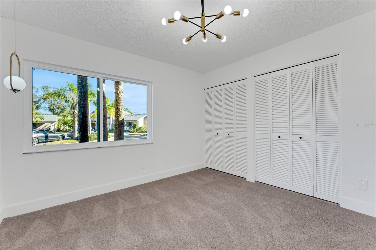
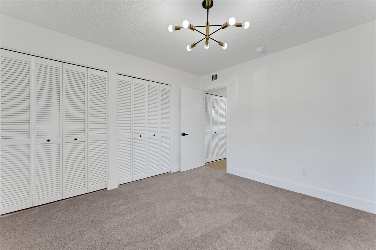
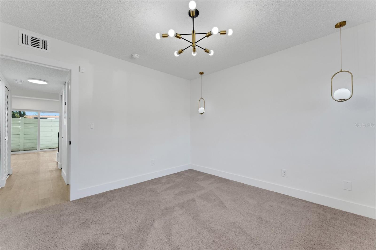
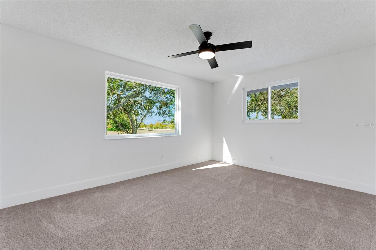
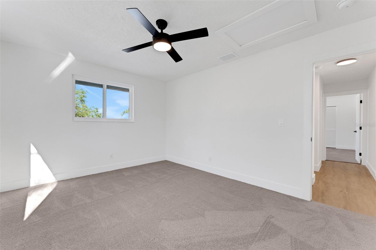
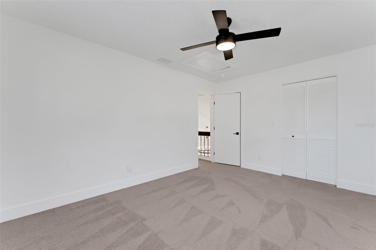
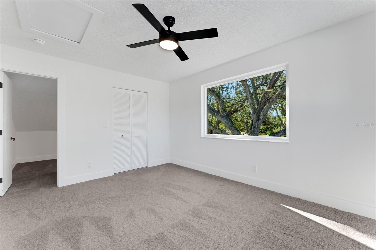
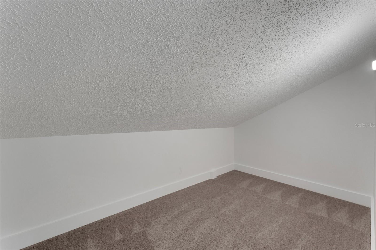
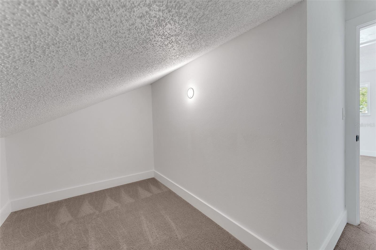
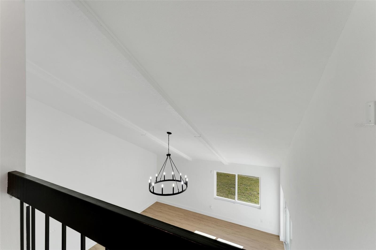
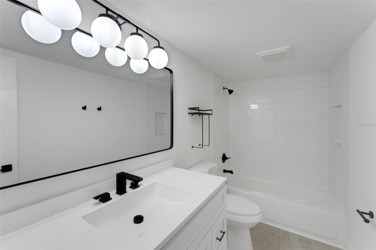
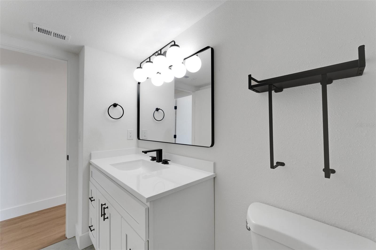
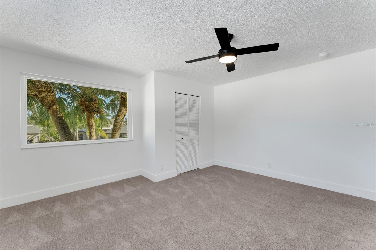
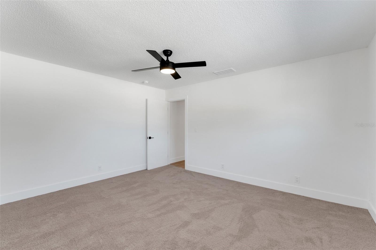
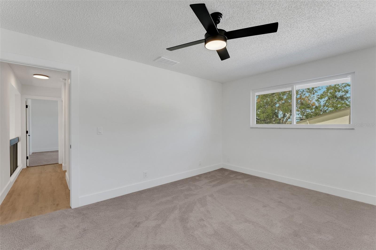
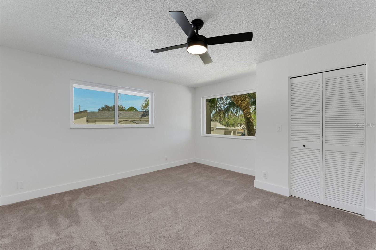
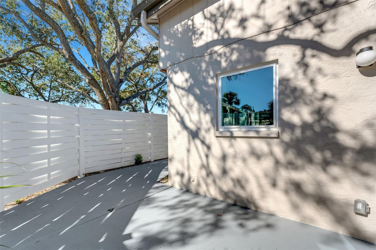
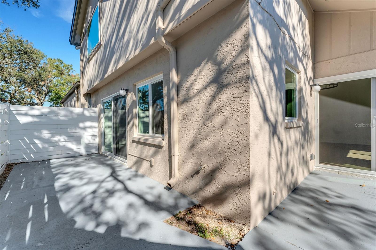
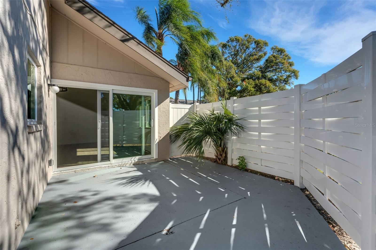
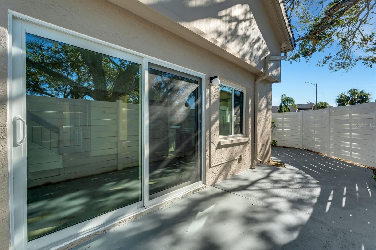
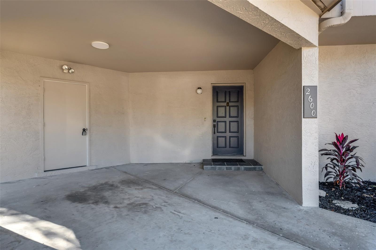
- MLS#: A4631803 ( Residential )
- Street Address: 2600 Barksdale Court
- Viewed: 56
- Price: $269,900
- Price sqft: $192
- Waterfront: No
- Year Built: 1979
- Bldg sqft: 1405
- Bedrooms: 3
- Total Baths: 2
- Full Baths: 2
- Garage / Parking Spaces: 1
- Days On Market: 174
- Additional Information
- Geolocation: 28.0168 / -82.7283
- County: PINELLAS
- City: CLEARWATER
- Zipcode: 33761
- Subdivision: Winding Wood Condo
- Provided by: PREFERRED SHORE LLC
- Contact: Anthony Rudolph
- 941-999-1179

- DMCA Notice
-
DescriptionCome see this gorgeous, renovated 3/2 townhome in the heart of Clearwater. Close to all amenities, this beautiful home touts brand new CAT 5 rated hurricane windows and slider, newly installed dry bar/pantry area with built in wine fridge, opposite of the kitchen with tons of storage, freshly painted interior, new vanities, lighting and fixtures. With a large wrap around, open air, outdoor sitting area and large storage unit in the carport, new HVAC and roof, this home has too many features to list. Come see today and make this your new home.
Property Location and Similar Properties
All
Similar
Features
Appliances
- Dishwasher
- Disposal
- Range
- Refrigerator
Home Owners Association Fee
- 997.00
Home Owners Association Fee Includes
- Cable TV
- Pool
- Escrow Reserves Fund
- Maintenance Structure
- Maintenance Grounds
- Maintenance
- Sewer
- Trash
- Water
Association Name
- Lisa Tholen
Association Phone
- 727-796-5900
Carport Spaces
- 1.00
Close Date
- 0000-00-00
Cooling
- Central Air
Country
- US
Covered Spaces
- 0.00
Exterior Features
- Sliding Doors
- Storage
Flooring
- Carpet
- Laminate
Furnished
- Unfurnished
Garage Spaces
- 0.00
Heating
- Central
Insurance Expense
- 0.00
Interior Features
- Cathedral Ceiling(s)
- Ceiling Fans(s)
- Dry Bar
- High Ceilings
- Open Floorplan
- Stone Counters
- Thermostat
- Walk-In Closet(s)
Legal Description
- WINDING WOOD CONDO X PHASE VI
- UNIT 55-C
Levels
- Two
Living Area
- 1405.00
Area Major
- 33761 - Clearwater
Net Operating Income
- 0.00
Occupant Type
- Vacant
Open Parking Spaces
- 0.00
Other Expense
- 0.00
Parcel Number
- 29-28-16-98258-006-0553
Pets Allowed
- Cats OK
- Dogs OK
Possession
- Close Of Escrow
Property Type
- Residential
Roof
- Shingle
Sewer
- Public Sewer
Tax Year
- 2023
Township
- 28
Utilities
- Public
Views
- 56
Virtual Tour Url
- https://www.propertypanorama.com/instaview/stellar/A4631803
Water Source
- Public
Year Built
- 1979
Listings provided courtesy of The Hernando County Association of Realtors MLS.
The information provided by this website is for the personal, non-commercial use of consumers and may not be used for any purpose other than to identify prospective properties consumers may be interested in purchasing.Display of MLS data is usually deemed reliable but is NOT guaranteed accurate.
Datafeed Last updated on June 5, 2025 @ 12:00 am
©2006-2025 brokerIDXsites.com - https://brokerIDXsites.com
Sign Up Now for Free!X
Call Direct: Brokerage Office: Mobile: 516.449.6786
Registration Benefits:
- New Listings & Price Reduction Updates sent directly to your email
- Create Your Own Property Search saved for your return visit.
- "Like" Listings and Create a Favorites List
* NOTICE: By creating your free profile, you authorize us to send you periodic emails about new listings that match your saved searches and related real estate information.If you provide your telephone number, you are giving us permission to call you in response to this request, even if this phone number is in the State and/or National Do Not Call Registry.
Already have an account? Login to your account.
