
- Bill Moffitt
- Tropic Shores Realty
- Mobile: 516.449.6786
- billtropicshores@gmail.com
- Home
- Property Search
- Search results
- 501 Knights Run Avenue 2120, TAMPA, FL 33602
Property Photos
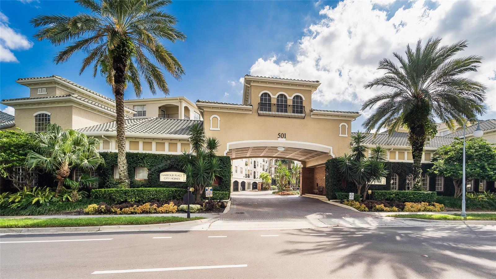

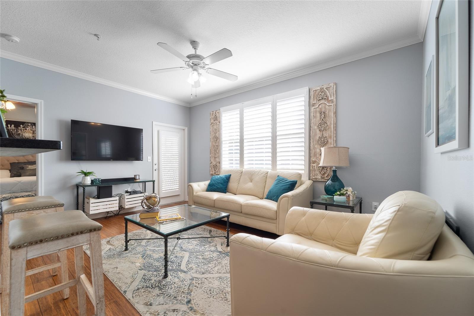
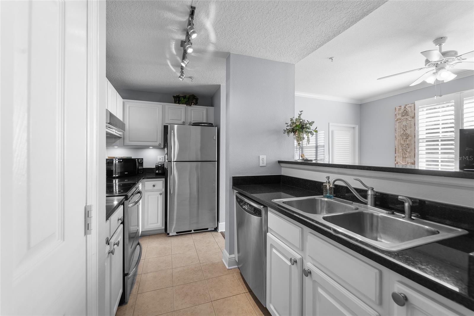
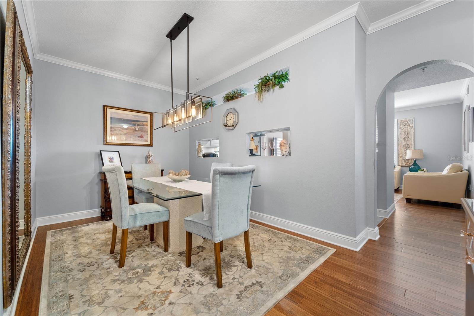
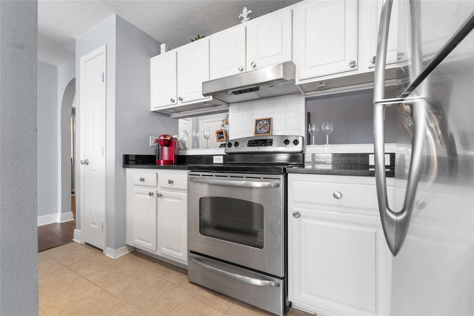
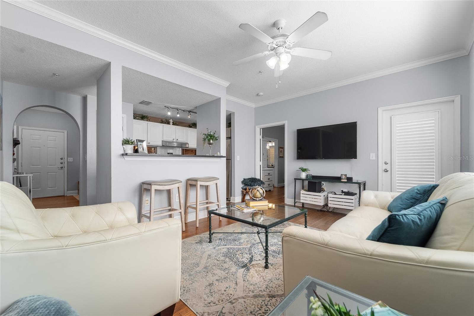
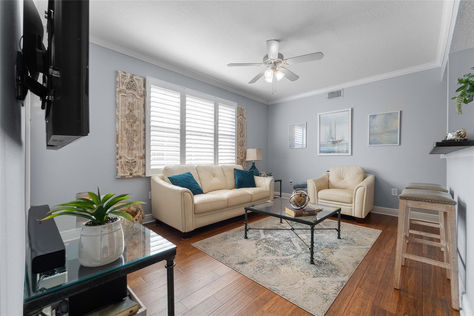
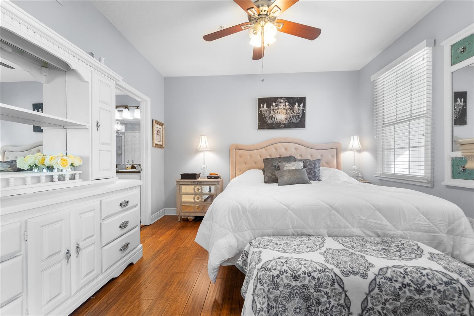
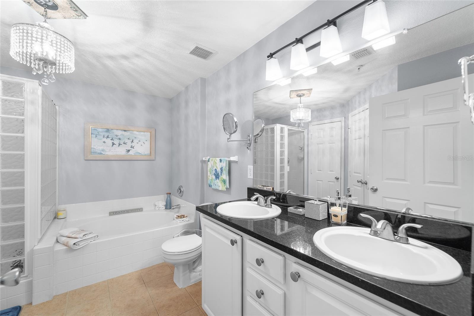
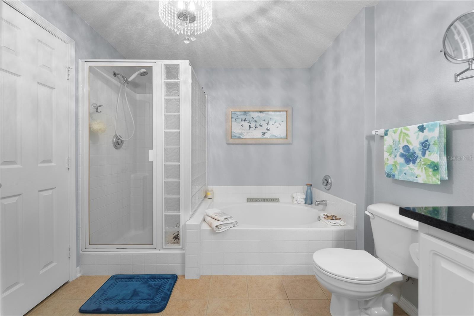
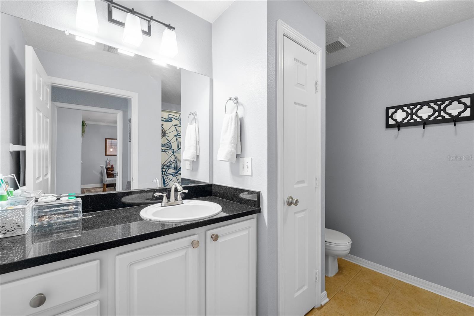
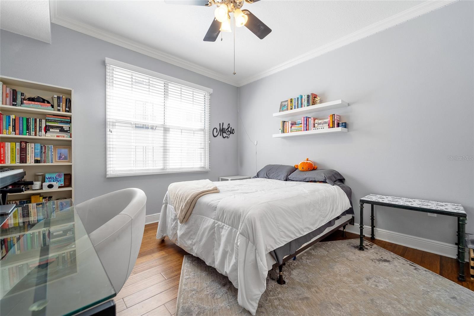
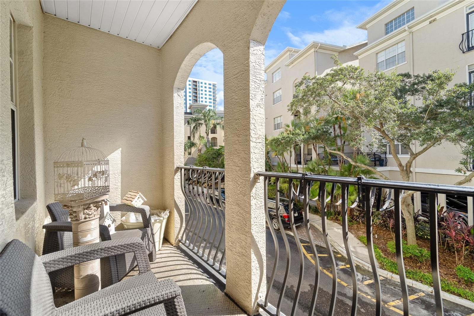
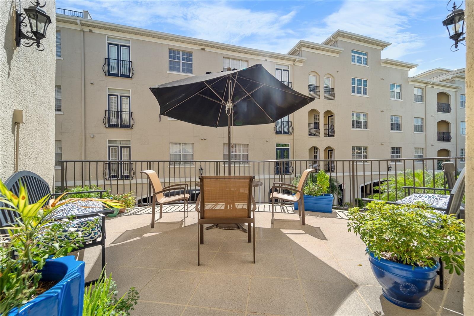
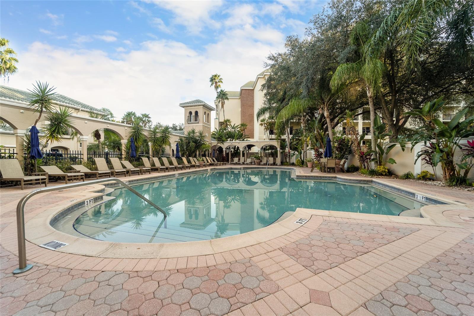
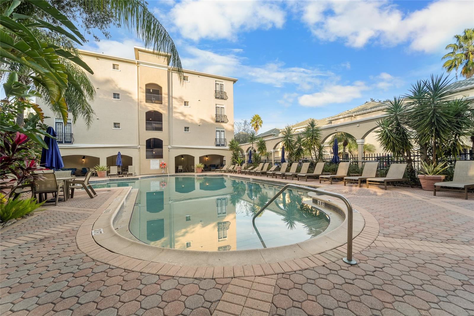
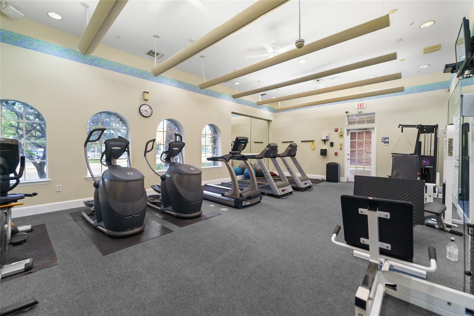
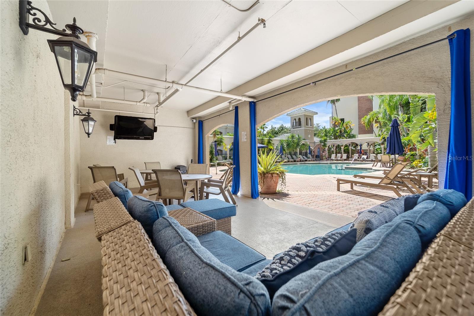
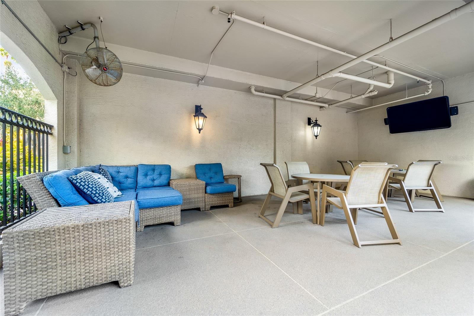
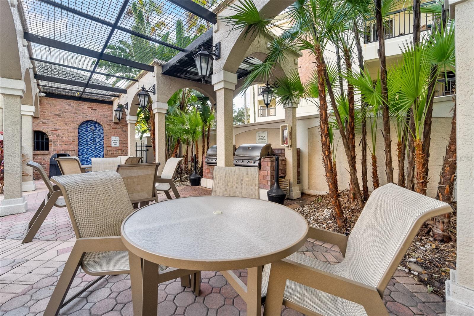
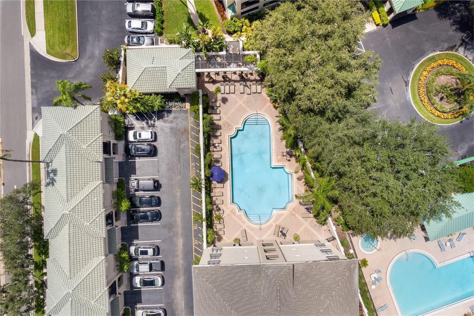
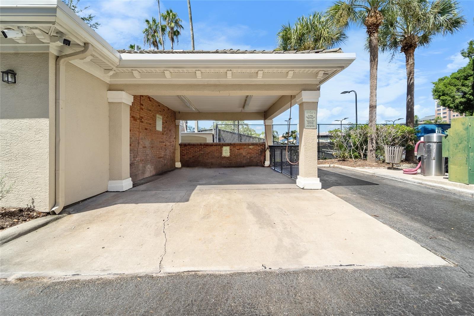
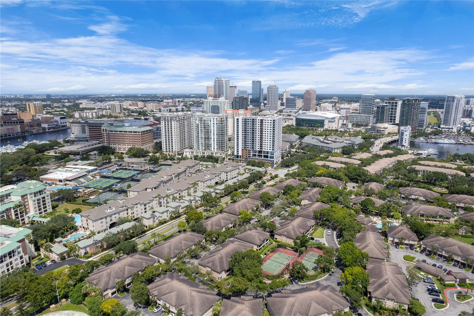
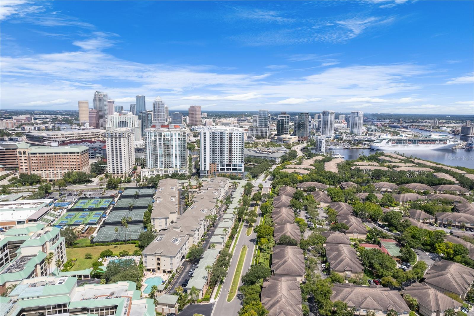
- MLS#: T3553419 ( Residential )
- Street Address: 501 Knights Run Avenue 2120
- Viewed: 166
- Price: $440,000
- Price sqft: $341
- Waterfront: No
- Year Built: 1998
- Bldg sqft: 1289
- Bedrooms: 2
- Total Baths: 2
- Full Baths: 2
- Garage / Parking Spaces: 1
- Days On Market: 219
- Additional Information
- Geolocation: 27.9369 / -82.4506
- County: HILLSBOROUGH
- City: TAMPA
- Zipcode: 33602
- Subdivision: Harbour Place City Homes A Con
- Building: Harbour Place City Homes A Con
- Elementary School: Gorrie HB
- Middle School: Wilson HB
- High School: Plant HB
- Provided by: SMITH & ASSOCIATES REAL ESTATE
- Contact: James Souza, IV
- 813-839-3800

- DMCA Notice
-
DescriptionThis beautifully updated 2 bedroom, 2 bathroom condo is located in the Harbour Place City Homes community on Harbour Island. Inside the condo, youll find elegant touches such as hardwood floors, plantation shutters, crown molding, and a thoughtfully designed layout. The primary bedroom is an en suite, offering a private bathroom retreat, while both the kitchen and bathrooms feature stunning granite countertops. The open living area leads seamlessly to your own private balcony, perfect for enjoying the Florida sunshine. The Harbour Place City Homes community offers a blend of comfort and convenience with a wealth of amenities, including a large pool area with grills, a private gym, a fitness center, and even an auto detail station. Enjoy the ease of living with an elevator providing access to all levels, and the security of assigned parking in a gated garage. Perfectly situated, this condo is walkable to the vibrant Riverwalk, downtown, Sparkman Wharf, Water Street, and more, placing the best of the city right at your doorstep. Additionally, this condo is located in a top rated A school district, including Gorrie Elementary, Wilson Middle, and Plant High School, all of which are renowned for their academic excellence. This condo offers not just a home, but a lifestyle in one of Harbour Islands most desirable communities. Dont miss the chance to make it yours
Property Location and Similar Properties
All
Similar






Features
Appliances
- Built-In Oven
- Dishwasher
- Disposal
- Dryer
- Range
- Refrigerator
- Washer
Association Amenities
- Fitness Center
- Gated
- Lobby Key Required
- Other
- Pool
Home Owners Association Fee
- 743.70
Home Owners Association Fee Includes
- Pool
- Escrow Reserves Fund
- Insurance
- Maintenance Structure
- Maintenance Grounds
- Management
- Recreational Facilities
- Sewer
- Trash
Association Name
- First Service Residential- Patrick Joseph
Association Phone
- 1-866-378-1099
Carport Spaces
- 0.00
Close Date
- 0000-00-00
Cooling
- Central Air
Country
- US
Covered Spaces
- 0.00
Exterior Features
- Balcony
- Dog Run
- Lighting
- Outdoor Grill
- Rain Gutters
Flooring
- Carpet
- Ceramic Tile
- Wood
Garage Spaces
- 1.00
Heating
- Central
- Electric
High School
- Plant-HB
Insurance Expense
- 0.00
Interior Features
- Ceiling Fans(s)
- Crown Molding
- Kitchen/Family Room Combo
- Solid Wood Cabinets
- Stone Counters
- Walk-In Closet(s)
Legal Description
- HARBOUR PLACE CITY HOMES A CONDOMINIUM UNIT 2120 AND AN UNDIV INT IN COMMON ELEMENTS
Levels
- One
Living Area
- 1245.00
Lot Features
- Sidewalk
- Paved
- Private
Middle School
- Wilson-HB
Area Major
- 33602 - Tampa
Net Operating Income
- 0.00
Occupant Type
- Owner
Open Parking Spaces
- 0.00
Other Expense
- 0.00
Parcel Number
- A-19-29-19-90Z-000000-02120.0
Parking Features
- Assigned
- Covered
- Guest
- On Street
Pets Allowed
- Yes
Pool Features
- In Ground
- Outside Bath Access
Property Condition
- Completed
Property Type
- Residential
Roof
- Shingle
School Elementary
- Gorrie-HB
Sewer
- Public Sewer
Style
- Mediterranean
Tax Year
- 2023
Township
- 29
Unit Number
- 2120
Utilities
- Cable Connected
- Electricity Connected
- Public
Views
- 166
Water Source
- Public
Year Built
- 1998
Zoning Code
- PD
Listings provided courtesy of The Hernando County Association of Realtors MLS.
The information provided by this website is for the personal, non-commercial use of consumers and may not be used for any purpose other than to identify prospective properties consumers may be interested in purchasing.Display of MLS data is usually deemed reliable but is NOT guaranteed accurate.
Datafeed Last updated on April 12, 2025 @ 12:00 am
©2006-2025 brokerIDXsites.com - https://brokerIDXsites.com
Sign Up Now for Free!X
Call Direct: Brokerage Office: Mobile: 516.449.6786
Registration Benefits:
- New Listings & Price Reduction Updates sent directly to your email
- Create Your Own Property Search saved for your return visit.
- "Like" Listings and Create a Favorites List
* NOTICE: By creating your free profile, you authorize us to send you periodic emails about new listings that match your saved searches and related real estate information.If you provide your telephone number, you are giving us permission to call you in response to this request, even if this phone number is in the State and/or National Do Not Call Registry.
Already have an account? Login to your account.
