
- Bill Moffitt
- Tropic Shores Realty
- Mobile: 516.449.6786
- billtropicshores@gmail.com
- Home
- Property Search
- Search results
- 3703 Sand Pebble Dr, VALRICO, FL 33596
Property Photos
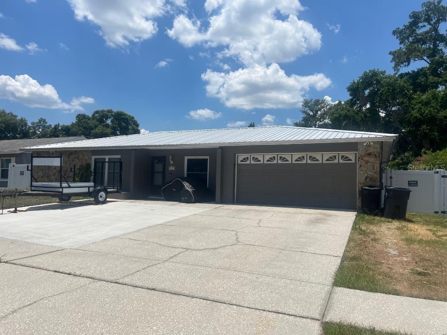

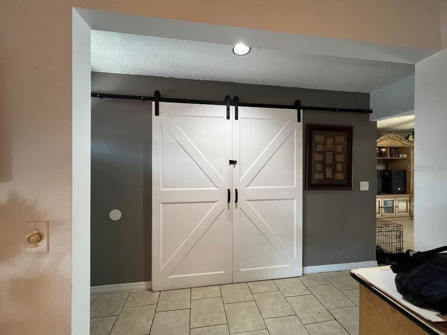
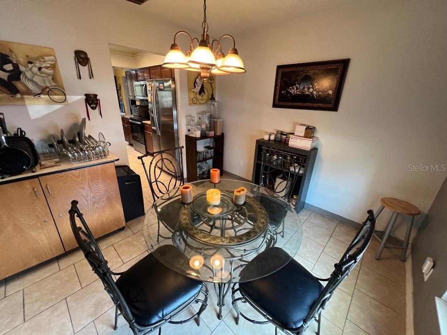
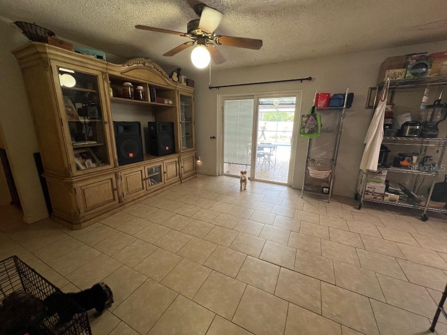
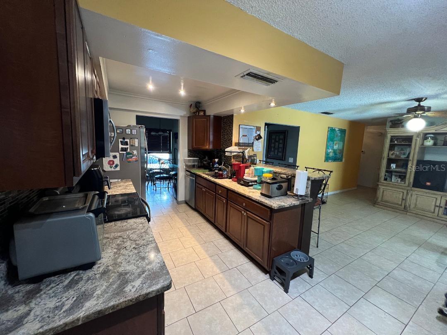
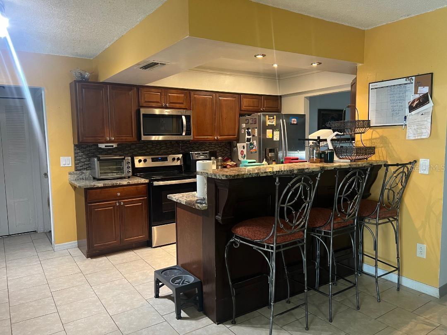
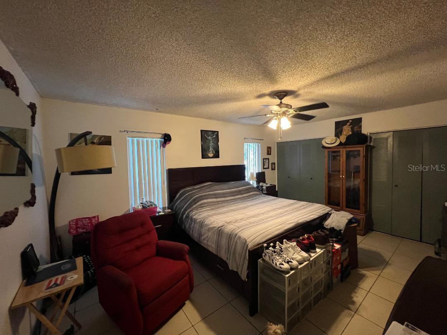
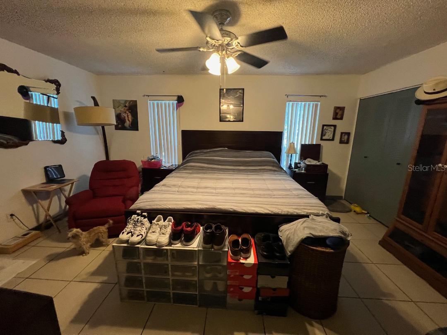
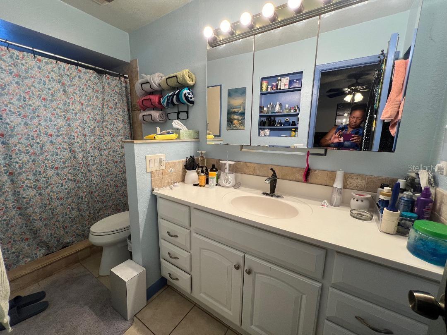
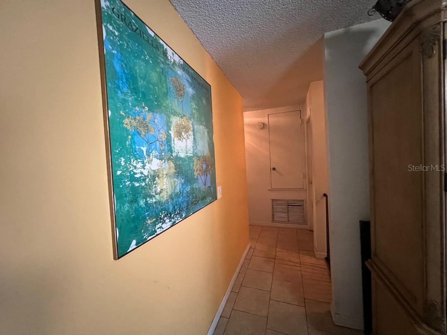
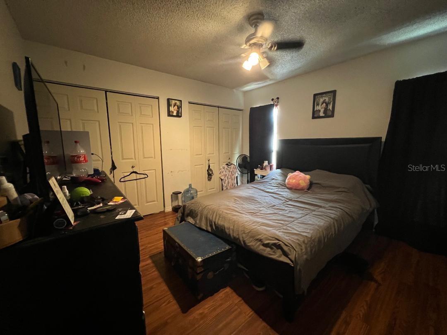
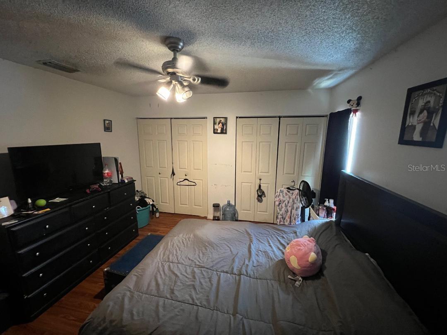
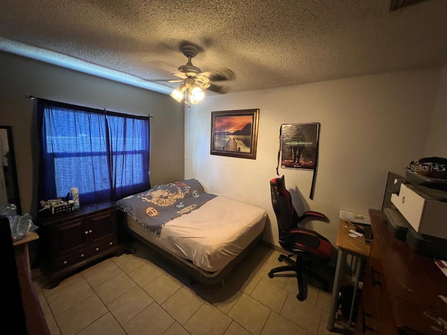
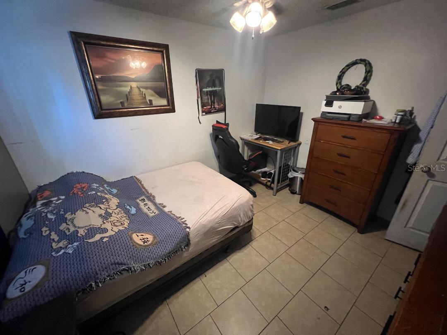
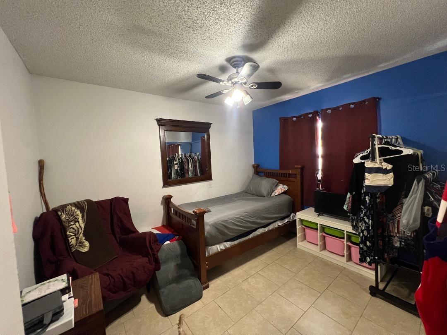
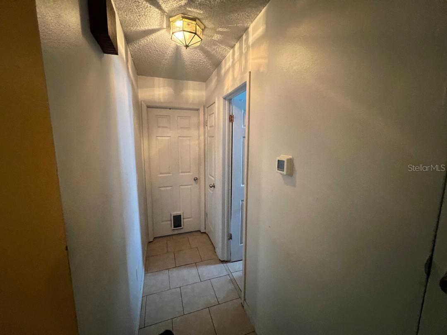
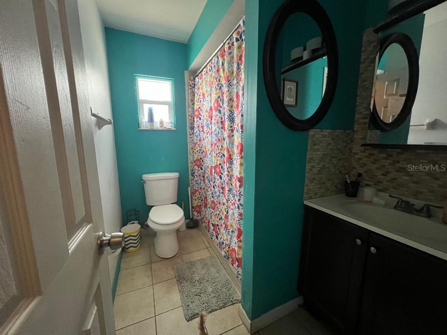
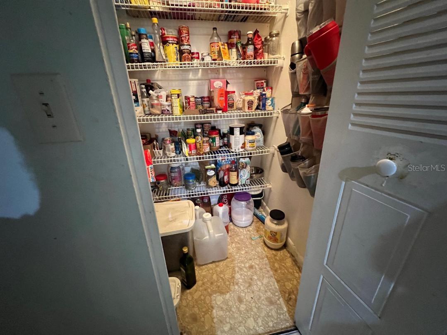
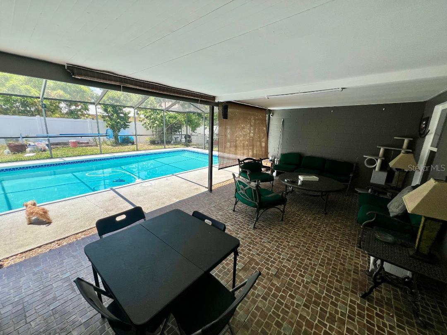
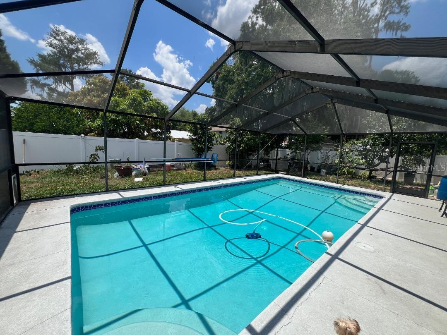
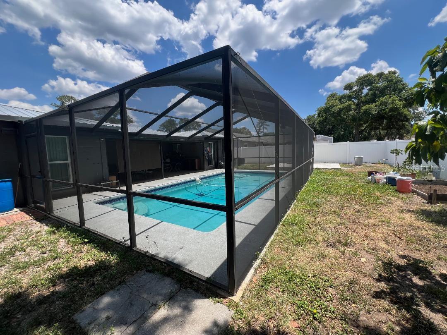
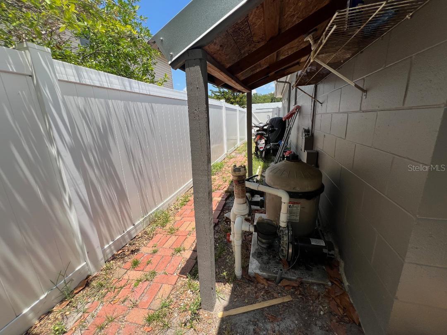
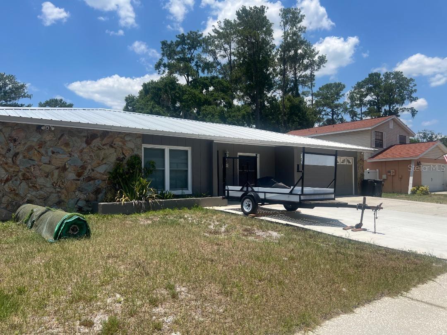
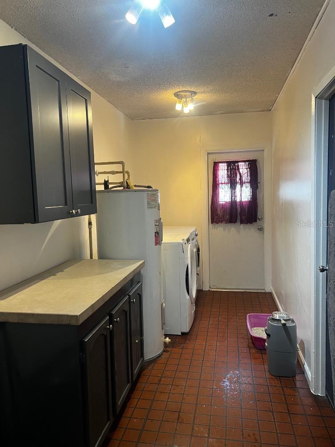
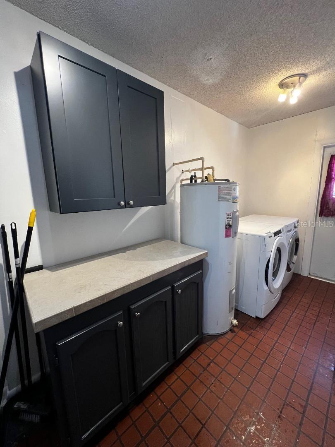
- MLS#: T3533173 ( Residential )
- Street Address: 3703 Sand Pebble Dr
- Viewed: 124
- Price: $430,000
- Price sqft: $159
- Waterfront: No
- Year Built: 1982
- Bldg sqft: 2700
- Bedrooms: 4
- Total Baths: 2
- Full Baths: 2
- Garage / Parking Spaces: 2
- Days On Market: 558
- Additional Information
- Geolocation: 27.888 / -82.2646
- County: HILLSBOROUGH
- City: VALRICO
- Zipcode: 33596
- Subdivision: Bloomingdale Sec A
- Elementary School: Alafia HB
- Middle School: Burns HB
- High School: Bloomingdale HB
- Provided by: CHARLES RUTENBERG REALTY INC
- Contact: Melodie Cooper
- 727-538-9200

- DMCA Notice
-
DescriptionWelcome to this beautiful 4 bedroom, 2 bath, 2 car garage, pool home in the lovely Bloomingdale Community. The home sits on a large lot with extra driveway parking. The one story home has a split floor plan for additional owners privacy. The Owners Suite has a full bath with shower. The spacious floor has a Living room, Dining room and family room. The family room leads out to a large screened lanai and pool. Imagine relaxing on your lanai and soaking in your own pool on a hot Florida day. This house includes all appliances, including the washer and dryer. In 2019 the following was replaced, the AC, the roof cat 4 and vinyl fence. The pool was also re marcited. In 2024 the pool was all re screened. This home is ready to move in. This is home is in a great school district, with many other amenities close by. MUST SEE! Call today for an appointment.
Property Location and Similar Properties
All
Similar
Features
Appliances
- Dishwasher
- Disposal
- Dryer
- Electric Water Heater
- Microwave
- Range
- Refrigerator
- Washer
Home Owners Association Fee
- 0.00
Carport Spaces
- 0.00
Close Date
- 0000-00-00
Cooling
- Central Air
Country
- US
Covered Spaces
- 0.00
Exterior Features
- Sidewalk
- Sliding Doors
Fencing
- Fenced
- Vinyl
Flooring
- Ceramic Tile
- Laminate
- Wood
Furnished
- Unfurnished
Garage Spaces
- 2.00
Heating
- Central
High School
- Bloomingdale-HB
Insurance Expense
- 0.00
Interior Features
- Ceiling Fans(s)
- Kitchen/Family Room Combo
- Solid Wood Cabinets
- Split Bedroom
- Stone Counters
Legal Description
- BLOOMINGDALE SECTION A UNIT 1V LOT 29 BLOCK 2
Levels
- One
Living Area
- 1836.00
Lot Features
- Landscaped
- Sidewalk
- Paved
Middle School
- Burns-HB
Area Major
- 33596 - Valrico
Net Operating Income
- 0.00
Occupant Type
- Owner
Open Parking Spaces
- 0.00
Other Expense
- 0.00
Parcel Number
- 074748-5634
Parking Features
- Driveway
- Guest
- Workshop in Garage
Pets Allowed
- Yes
Pool Features
- Gunite
- In Ground
- Lighting
Property Type
- Residential
Roof
- Metal
School Elementary
- Alafia-HB
Sewer
- Public Sewer
Style
- Contemporary
Tax Year
- 2023
Township
- 30
Utilities
- Public
Views
- 124
Virtual Tour Url
- https://www.propertypanorama.com/instaview/stellar/T3533173
Water Source
- Public
Year Built
- 1982
Zoning Code
- PD
Listings provided courtesy of The Hernando County Association of Realtors MLS.
The information provided by this website is for the personal, non-commercial use of consumers and may not be used for any purpose other than to identify prospective properties consumers may be interested in purchasing.Display of MLS data is usually deemed reliable but is NOT guaranteed accurate.
Datafeed Last updated on December 21, 2025 @ 12:00 am
©2006-2025 brokerIDXsites.com - https://brokerIDXsites.com
Sign Up Now for Free!X
Call Direct: Brokerage Office: Mobile: 516.449.6786
Registration Benefits:
- New Listings & Price Reduction Updates sent directly to your email
- Create Your Own Property Search saved for your return visit.
- "Like" Listings and Create a Favorites List
* NOTICE: By creating your free profile, you authorize us to send you periodic emails about new listings that match your saved searches and related real estate information.If you provide your telephone number, you are giving us permission to call you in response to this request, even if this phone number is in the State and/or National Do Not Call Registry.
Already have an account? Login to your account.
