
- Bill Moffitt
- Tropic Shores Realty
- Mobile: 516.449.6786
- billtropicshores@gmail.com
- Home
- Property Search
- Search results
- 1005 Sands Paradise Point, INVERNESS, FL 34450
Property Photos
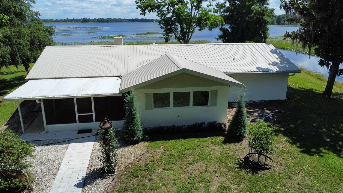

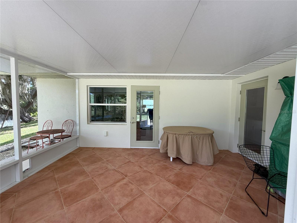
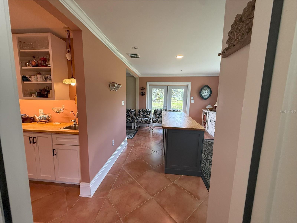
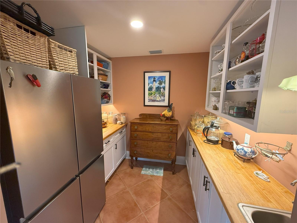
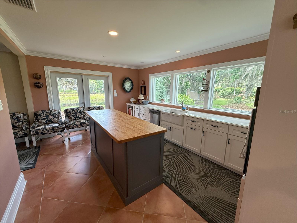
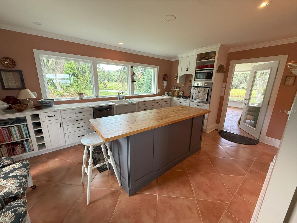
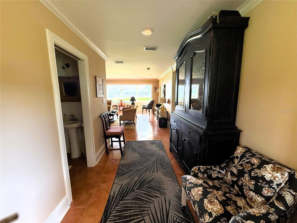
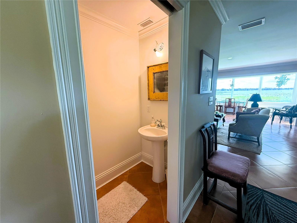
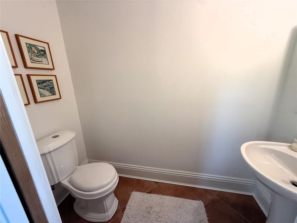
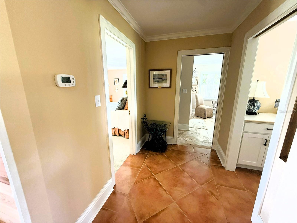
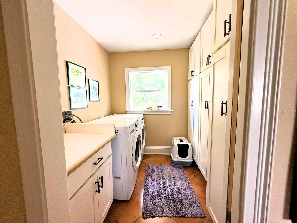
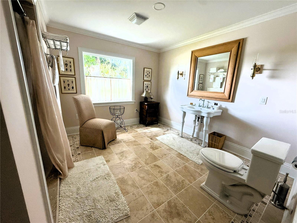
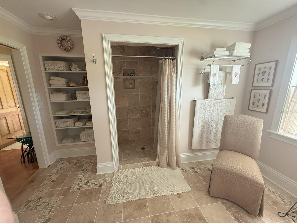
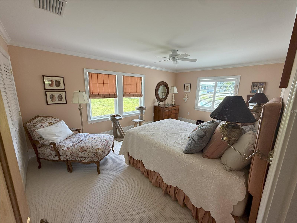
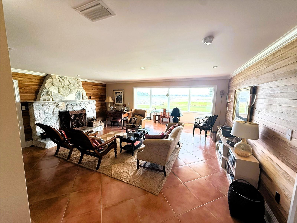
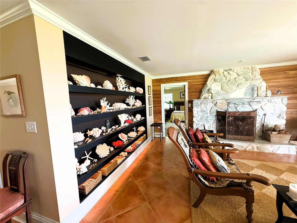
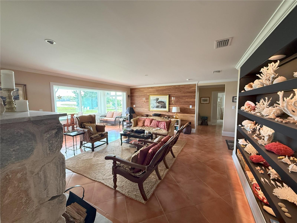
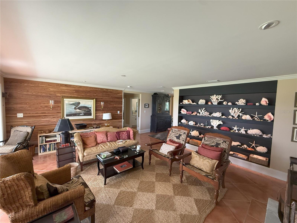
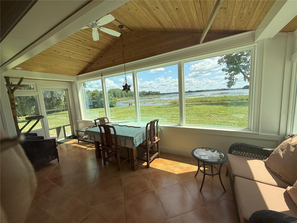
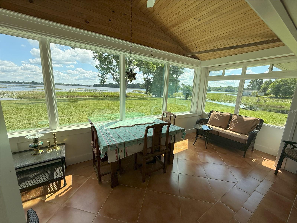
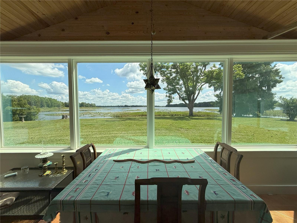
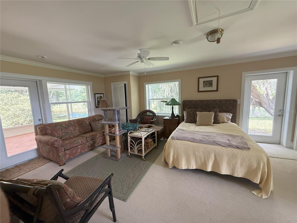
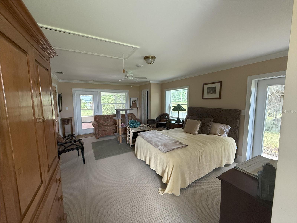
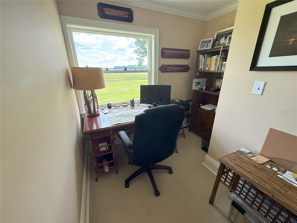
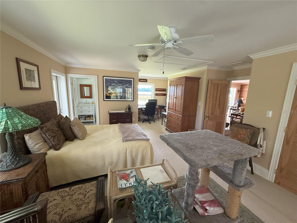
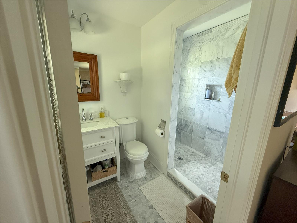
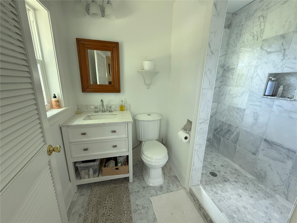
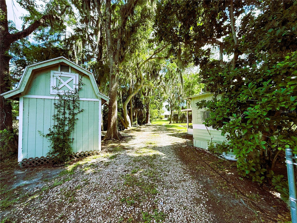
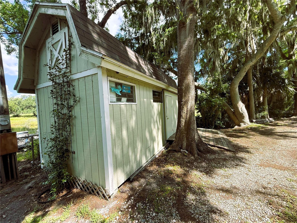
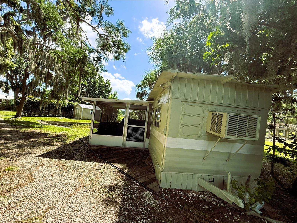
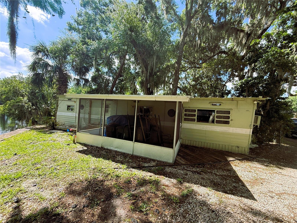
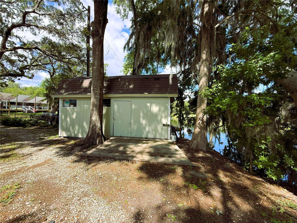
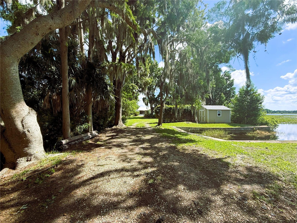
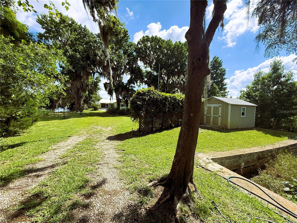
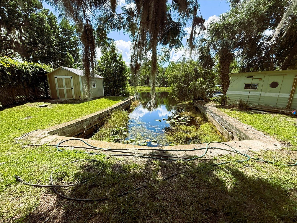
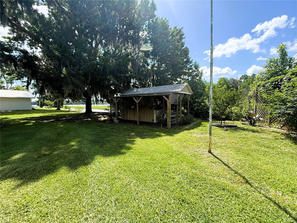
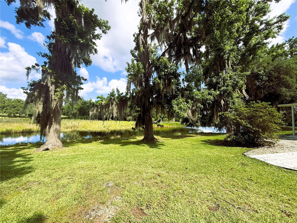
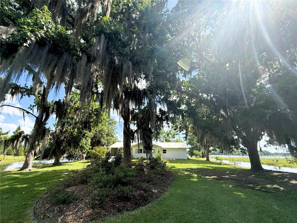
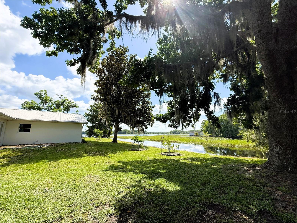
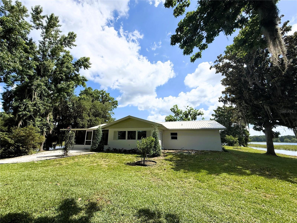
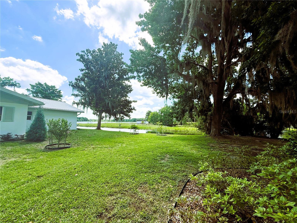
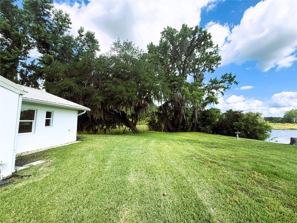
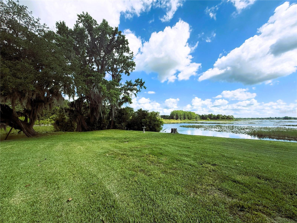
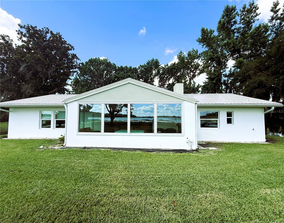
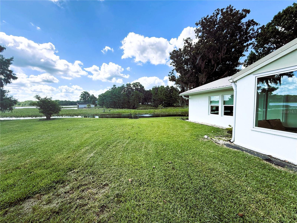
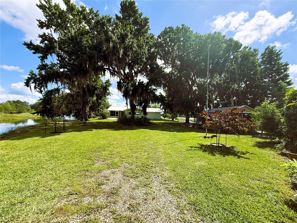
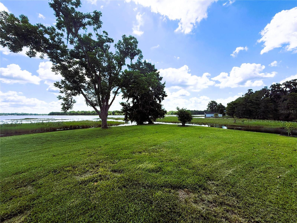
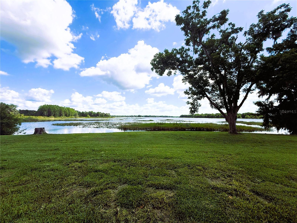
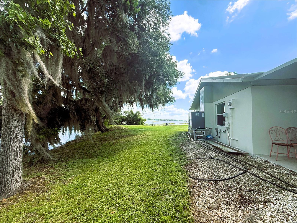
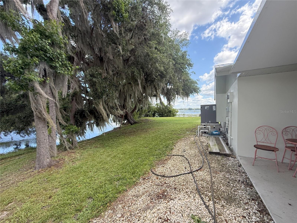
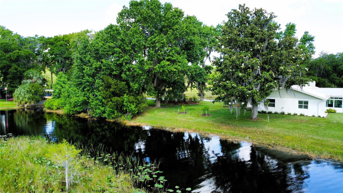
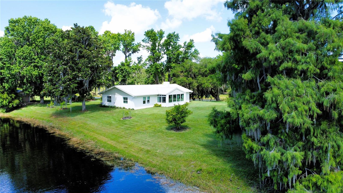
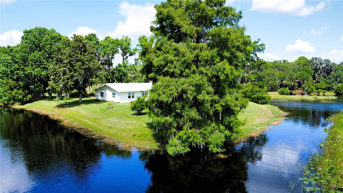
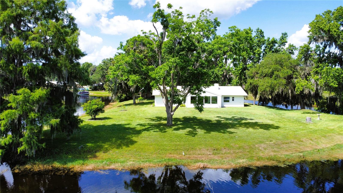
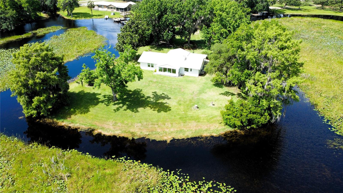
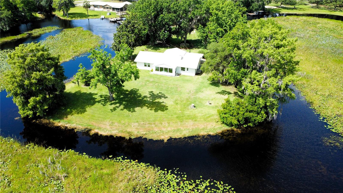
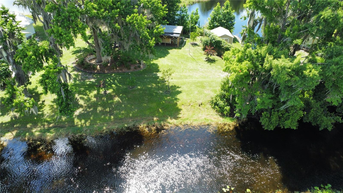
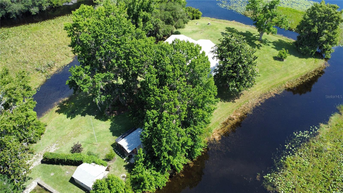
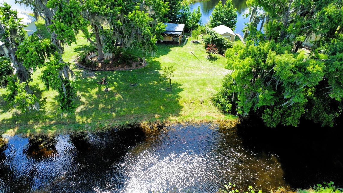
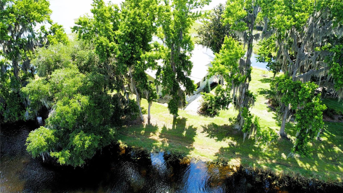
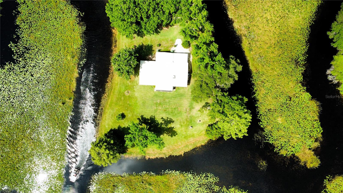
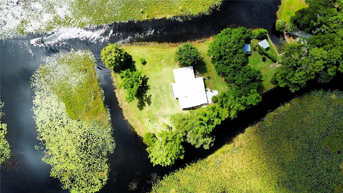
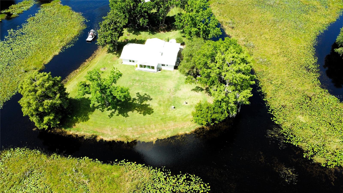
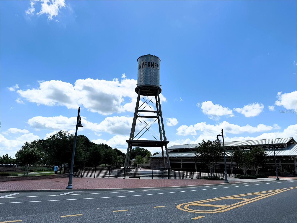
- MLS#: C7510039 ( Residential )
- Street Address: 1005 Sands Paradise Point
- Viewed: 443
- Price: $629,000
- Price sqft: $292
- Waterfront: Yes
- Wateraccess: Yes
- Waterfront Type: Lake Front,Lake Privileges
- Year Built: 1973
- Bldg sqft: 2153
- Bedrooms: 2
- Total Baths: 3
- Full Baths: 2
- 1/2 Baths: 1
- Days On Market: 171
- Additional Information
- Geolocation: 28.8474 / -82.3022
- County: CITRUS
- City: INVERNESS
- Zipcode: 34450
- Elementary School: Pleasant Grove
- Middle School: Inverness
- High School: Citrus
- Provided by: MRG REALTY PARTNERS, LLC
- Contact: Christopher Magliozzi
- 651-900-4386

- DMCA Notice
-
DescriptionLakefront Living at its Finest! Discover the allure of waterfront living with this delightful home situated directly on a nearly 1 acre peninsula lot on the beautiful Tsala Apopka Lake. Enjoy immediate boat access to the Inverness Pool, offering a vast playground for boating, fishing, and watersports. This property boasts approx. 706ft of peninsula style waterfront, Private slip for boat storage, spacious backyard and some updated interior features. Provides the perfect setting for enjoying the serene lake views and abundance of wildlife and still just 7 min form from the center of town.
Property Location and Similar Properties
All
Similar
Features
Waterfront Description
- Lake Front
- Lake Privileges
Appliances
- Convection Oven
- Cooktop
- Dishwasher
- Dryer
- Refrigerator
- Washer
Home Owners Association Fee
- 0.00
Carport Spaces
- 0.00
Close Date
- 0000-00-00
Cooling
- Central Air
Country
- US
Covered Spaces
- 0.00
Exterior Features
- Garden
Flooring
- Ceramic Tile
Garage Spaces
- 0.00
Heating
- Central
High School
- Citrus High School
Insurance Expense
- 0.00
Interior Features
- Accessibility Features
- Ceiling Fans(s)
- Crown Molding
- Solid Surface Counters
- Solid Wood Cabinets
Legal Description
- COM AT NW COR GOVT LOT 8 SEC 10 TWN 19S RNG 20E; THN S 0 DEG 15M E ALONG W LINE SAID GOVT LOT 8 767.60 FT THN E 230.25 FT THN N 0 DEG 15M W 212.50 FT TO POB; THN N 4 DEG 38M 30S E 68.85 FT THN N 26 DEG 11M E 174.35 FT THN N 36 DEG 5M 30S E 70.90 FT T HN S 67 DEG 30M 40S E 84.97 FT THN S 96.09 FT THN S 60 DEG 36M W 35.28 FT THN S 41 DEG 59M 30S W 170.08 FT THN S 80 DEG W 59.18 FT TO POB. ---INCLUDING--- AREA BTWN TRAVERSE LINE & WATERS OF LAKE TSALA APOPKA; ALSO FROM POB S 0 DEG 15M E 200 FT THN W 20 FT THN N 0 DEG 15M W 200 FT MOL TO LAKE TSALA APOPKA THN E'RLY ALONG MEANDERS SAID LAKE 20 FT MOL TO POB. ---SUBJECT TO--- ANY RIGHTS RESIDENTS IN WHITEHURST SUBDIVISION HAVE.
Levels
- One
Living Area
- 1809.00
Lot Features
- Tip Lot
Middle School
- Inverness Middle School
Area Major
- 34450 - Inverness
Net Operating Income
- 0.00
Occupant Type
- Vacant
Open Parking Spaces
- 0.00
Other Expense
- 0.00
Other Structures
- Barn(s)
- Shed(s)
- Storage
- Workshop
Parcel Number
- 20E-19S-10-0000-3B000-0161
Possession
- Close Of Escrow
Property Type
- Residential
Roof
- Metal
School Elementary
- Pleasant Grove Elementary School
Sewer
- Septic Tank
Style
- Bungalow
Tax Year
- 2024
Township
- 19
Utilities
- BB/HS Internet Available
- Cable Connected
- Electricity Connected
View
- Water
Views
- 443
Virtual Tour Url
- https://www.propertypanorama.com/instaview/stellar/C7510039
Water Source
- Well
Year Built
- 1973
Zoning Code
- CLR
Listings provided courtesy of The Hernando County Association of Realtors MLS.
The information provided by this website is for the personal, non-commercial use of consumers and may not be used for any purpose other than to identify prospective properties consumers may be interested in purchasing.Display of MLS data is usually deemed reliable but is NOT guaranteed accurate.
Datafeed Last updated on November 6, 2025 @ 12:00 am
©2006-2025 brokerIDXsites.com - https://brokerIDXsites.com
Sign Up Now for Free!X
Call Direct: Brokerage Office: Mobile: 516.449.6786
Registration Benefits:
- New Listings & Price Reduction Updates sent directly to your email
- Create Your Own Property Search saved for your return visit.
- "Like" Listings and Create a Favorites List
* NOTICE: By creating your free profile, you authorize us to send you periodic emails about new listings that match your saved searches and related real estate information.If you provide your telephone number, you are giving us permission to call you in response to this request, even if this phone number is in the State and/or National Do Not Call Registry.
Already have an account? Login to your account.
