
- Bill Moffitt
- Tropic Shores Realty
- Mobile: 516.449.6786
- billtropicshores@gmail.com
- Home
- Property Search
- Search results
- 5808 17th Street, TAMPA, FL 33610
Property Photos
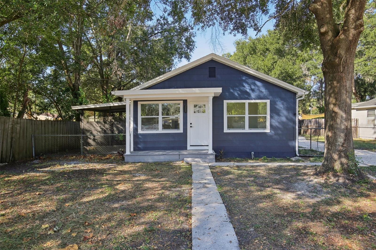

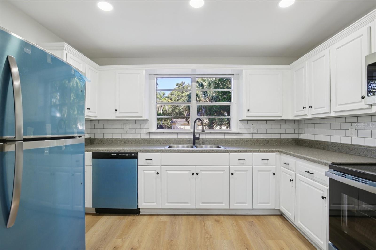
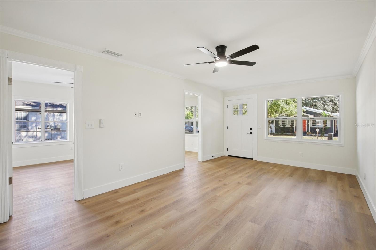
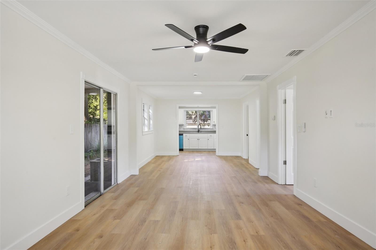
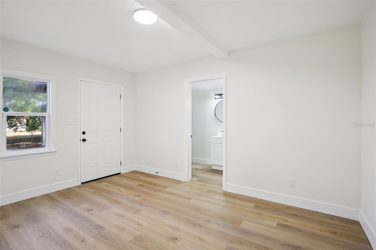
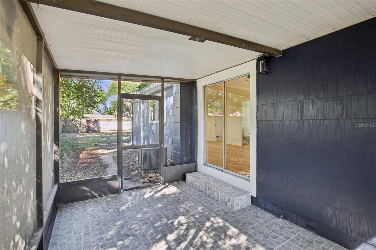
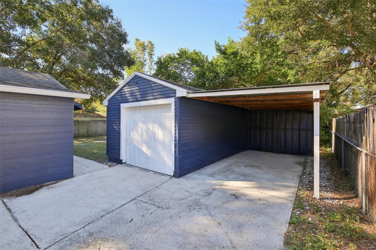
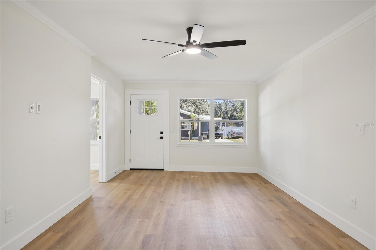
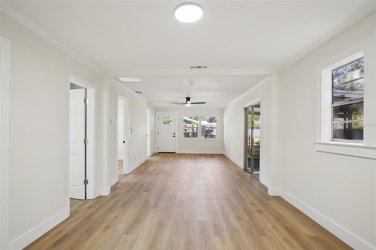
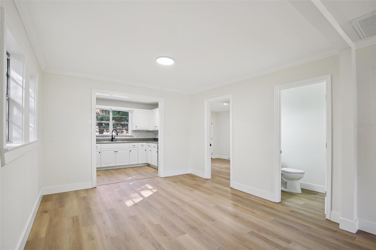
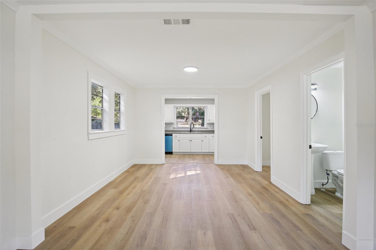
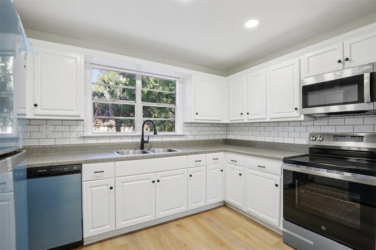
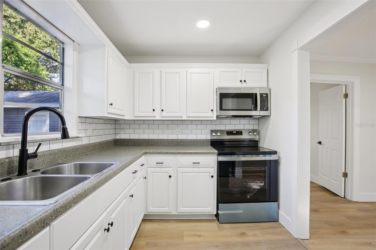
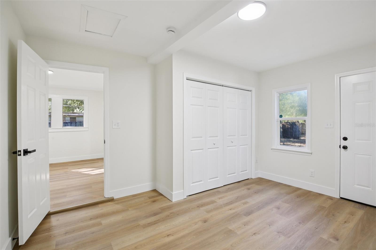
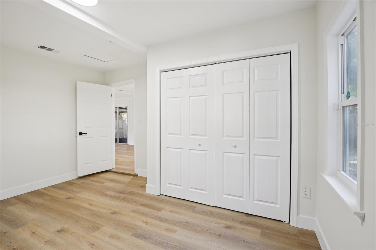
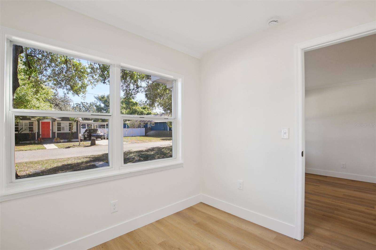
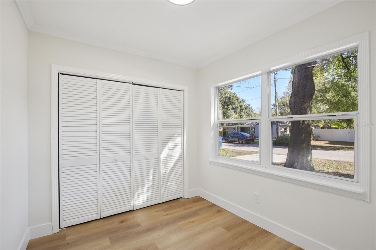
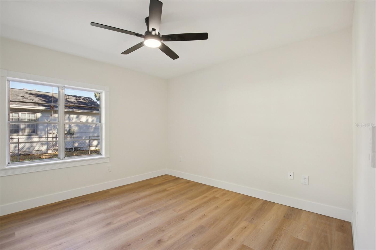
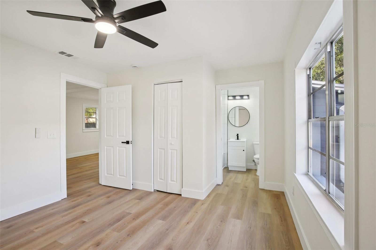
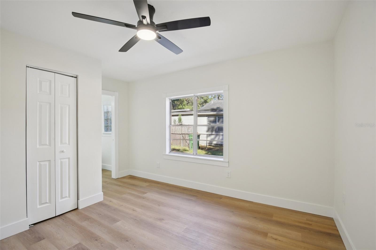
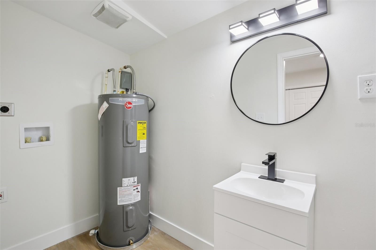
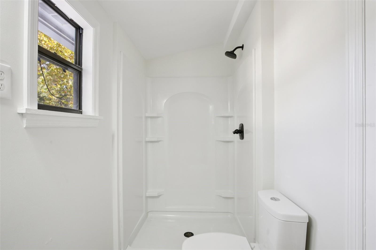
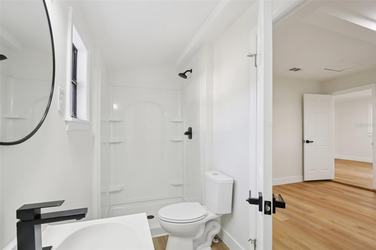
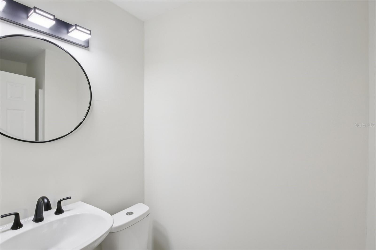
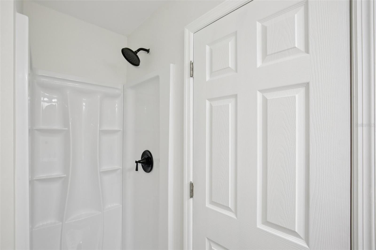
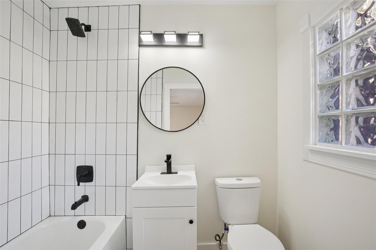
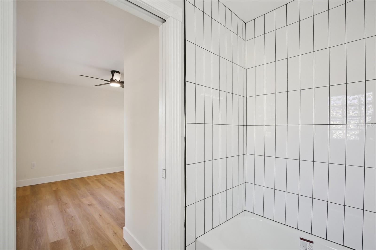
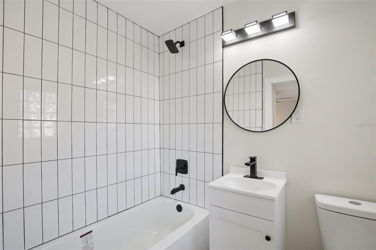
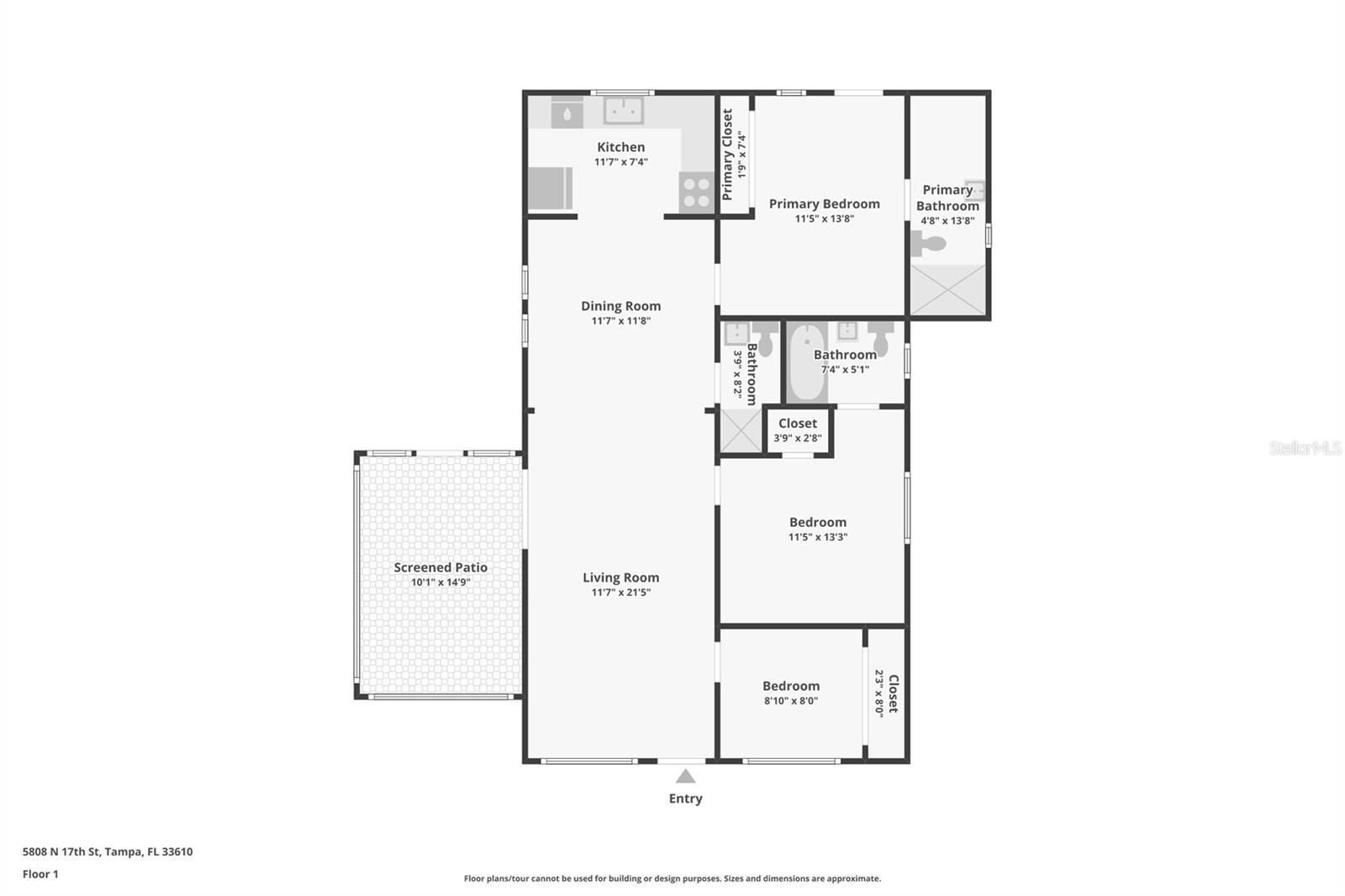
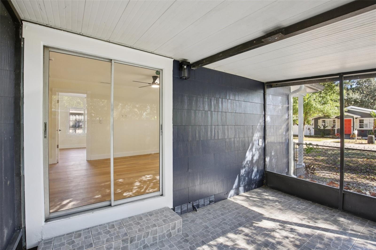
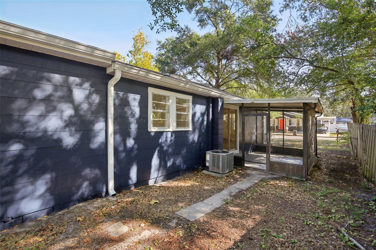
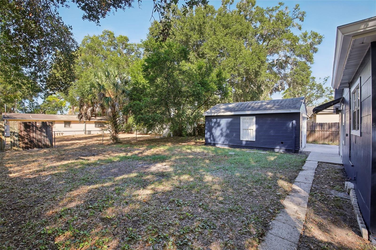
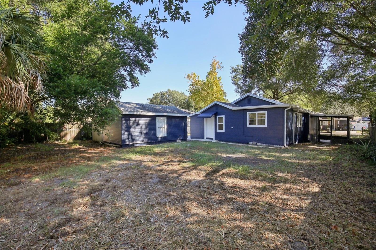
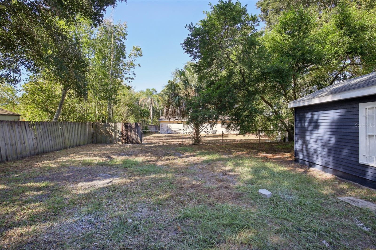
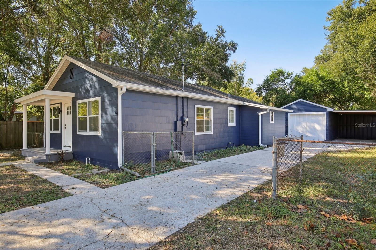
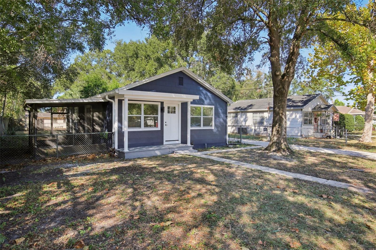
- MLS#: TB8447822 ( Residential )
- Street Address: 5808 17th Street
- Viewed: 14
- Price: $399,900
- Price sqft: $316
- Waterfront: No
- Year Built: 1951
- Bldg sqft: 1264
- Bedrooms: 3
- Total Baths: 3
- Full Baths: 3
- Days On Market: 3
- Additional Information
- Geolocation: 28.0003 / -82.4416
- County: HILLSBOROUGH
- City: TAMPA
- Zipcode: 33610
- Subdivision: Westmoreland Pines
- Elementary School: Foster
- Middle School: Sligh
- High School: ton

- DMCA Notice
-
DescriptionCharming Seminole Heights Home on Expansive Lot with Detached Garage & Carport! Discover the perfect blend of classic Seminole Heights character and modern comfort in this spacious 3 bedroom, 3 bathroom home situated on a large, private lot. Step inside to find an inviting open layout featuring a bright spacious living area, kitchen with brand new backsplash and appliances, and 3 remodeled modern bathrooms! The propertys outdoor space is a standout, offering plenty of room for entertaining, gardening, or future expansion. A detached garage and covered carport provide ample parking and storage optionsideal for hobbyists, collectors, or anyone needing extra space. Located in the heart of Seminole Heights, youll enjoy being minutes from trendy restaurants, local breweries, parks, and downtown Tampa, all while tucked away in a quiet residential setting. Whether youre looking for a forever home or an investment opportunity, this property combines space, style, and unbeatable location.
Property Location and Similar Properties
All
Similar
Features
Appliances
- Dishwasher
- Range
- Refrigerator
Home Owners Association Fee
- 0.00
Carport Spaces
- 1.00
Close Date
- 0000-00-00
Cooling
- Central Air
Country
- US
Covered Spaces
- 0.00
Exterior Features
- Garden
- Lighting
- Private Mailbox
Flooring
- Laminate
Garage Spaces
- 1.00
Heating
- Central
- Electric
High School
- Middleton-HB
Insurance Expense
- 0.00
Interior Features
- Ceiling Fans(s)
- Kitchen/Family Room Combo
- Open Floorplan
Legal Description
- WESTMORELAND PINES LOT 21 AND N 15 FT OF LOT 22
Levels
- One
Living Area
- 1078.00
Middle School
- Sligh-HB
Area Major
- 33610 - Tampa / East Lake
Net Operating Income
- 0.00
Occupant Type
- Vacant
Open Parking Spaces
- 0.00
Other Expense
- 0.00
Parcel Number
- A-31-28-19-47A-000000-00021.0
Possession
- Close Of Escrow
Property Type
- Residential
Roof
- Shingle
School Elementary
- Foster-HB
Sewer
- Public Sewer
Tax Year
- 2024
Township
- 28
Utilities
- Cable Connected
- Electricity Connected
- Sewer Connected
- Water Connected
Views
- 14
Virtual Tour Url
- https://www.zillow.com/view-imx/43520dbc-b470-4835-bd9c-f1f1cc1d0499?wl=true&setAttribution=mls&initialViewType=pano
Water Source
- Public
Year Built
- 1951
Zoning Code
- SH-RS
Listings provided courtesy of The Hernando County Association of Realtors MLS.
The information provided by this website is for the personal, non-commercial use of consumers and may not be used for any purpose other than to identify prospective properties consumers may be interested in purchasing.Display of MLS data is usually deemed reliable but is NOT guaranteed accurate.
Datafeed Last updated on November 18, 2025 @ 12:00 am
©2006-2025 brokerIDXsites.com - https://brokerIDXsites.com
Sign Up Now for Free!X
Call Direct: Brokerage Office: Mobile: 516.449.6786
Registration Benefits:
- New Listings & Price Reduction Updates sent directly to your email
- Create Your Own Property Search saved for your return visit.
- "Like" Listings and Create a Favorites List
* NOTICE: By creating your free profile, you authorize us to send you periodic emails about new listings that match your saved searches and related real estate information.If you provide your telephone number, you are giving us permission to call you in response to this request, even if this phone number is in the State and/or National Do Not Call Registry.
Already have an account? Login to your account.
