
- Bill Moffitt
- Tropic Shores Realty
- Mobile: 516.449.6786
- billtropicshores@gmail.com
- Home
- Property Search
- Search results
- 582 Johns Pass Avenue, MADEIRA BEACH, FL 33708
Property Photos
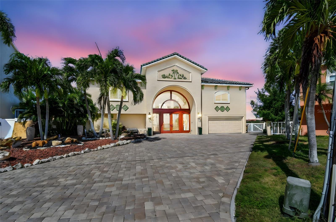

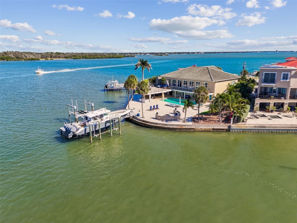
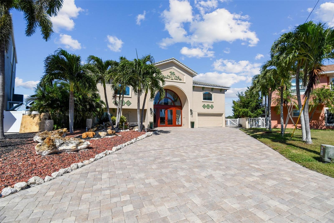
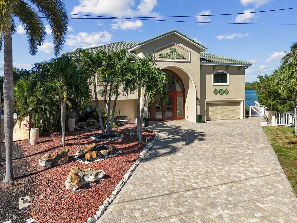
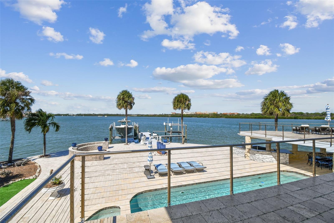
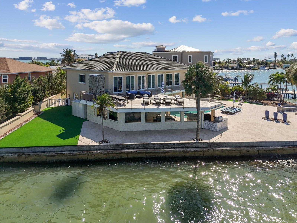

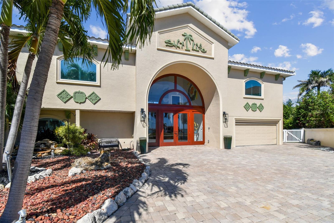
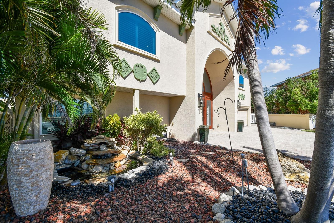
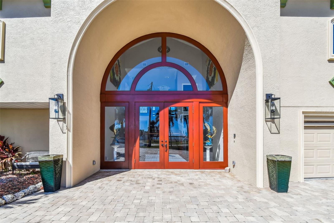
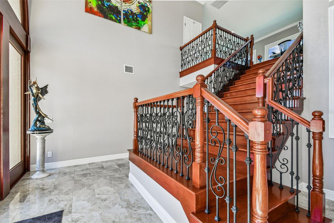
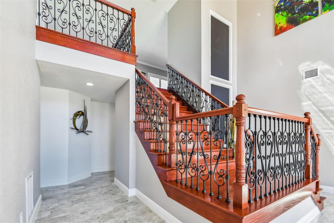



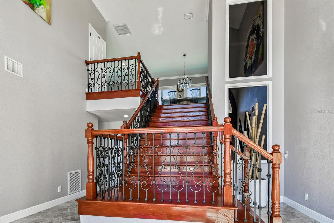
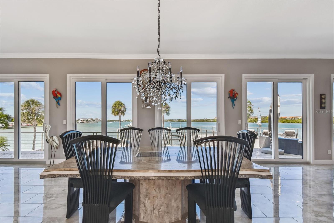



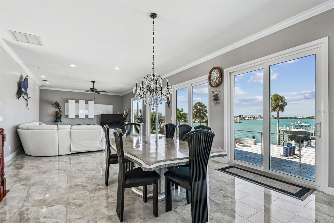

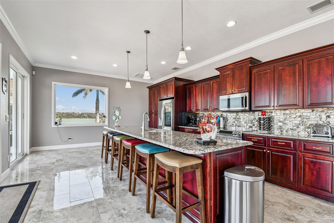
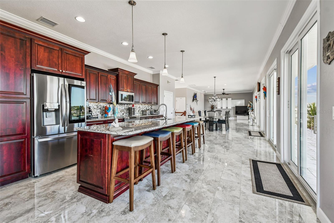
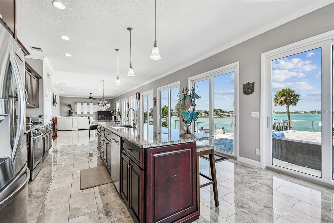
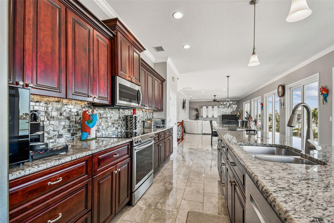
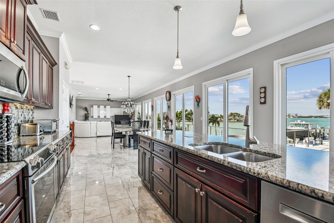
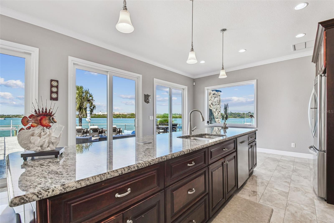
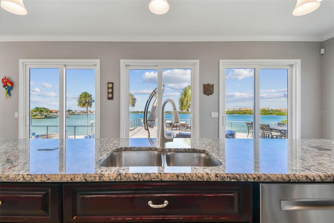



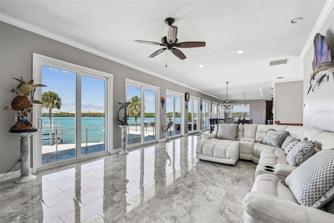

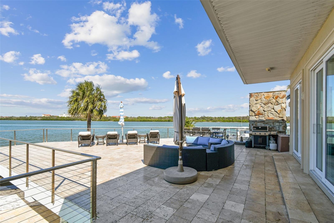
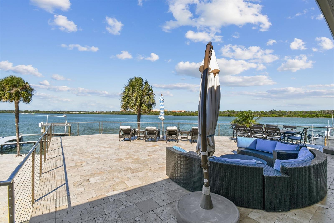
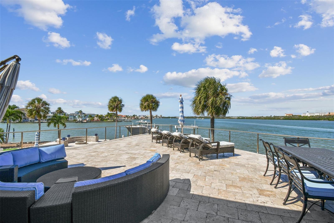


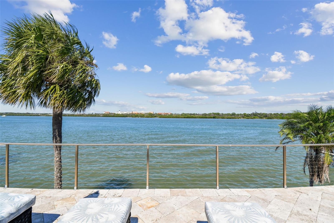

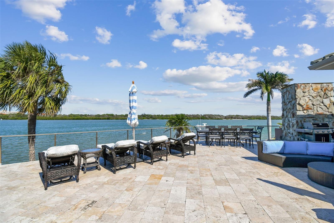



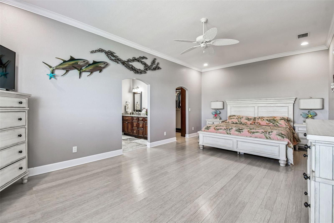
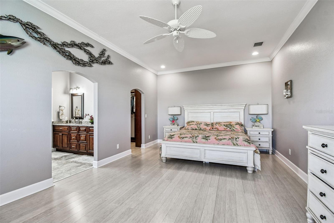

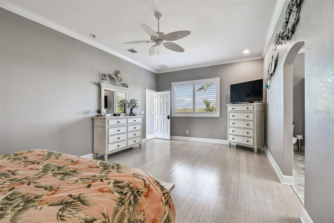

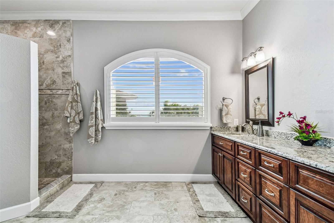

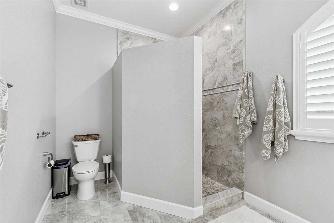

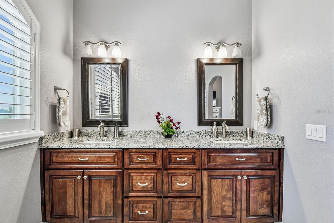

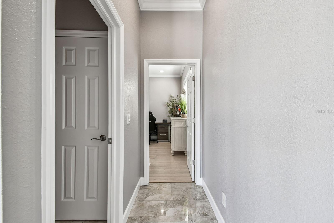

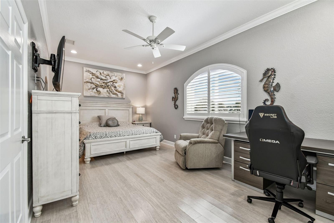
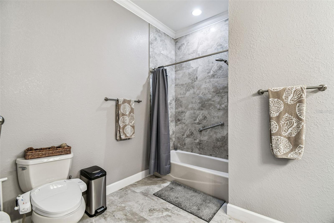
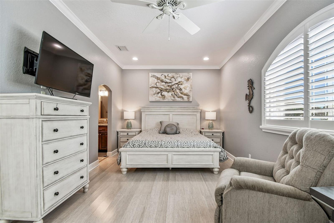
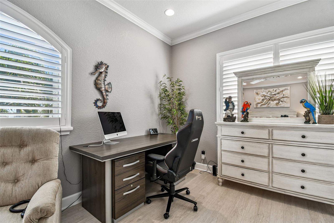



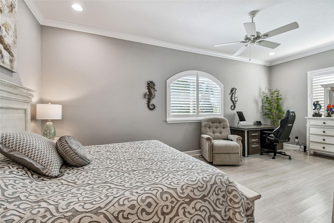
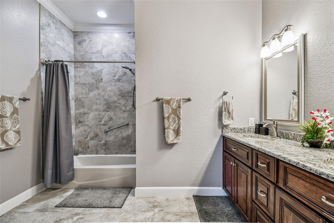
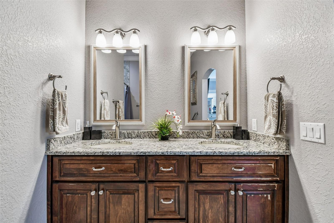

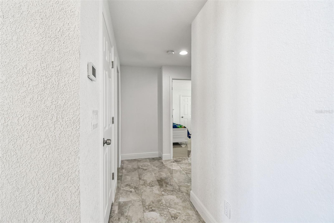

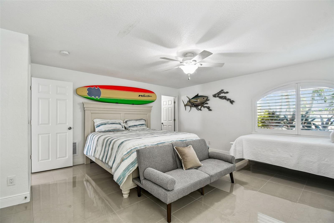

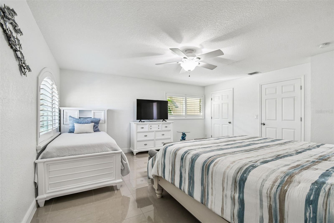

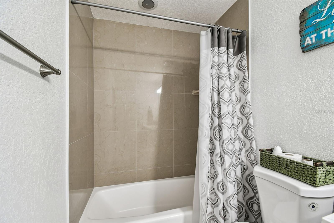

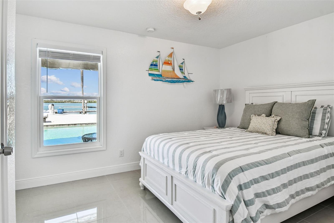
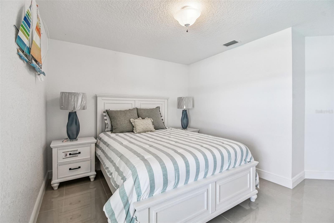

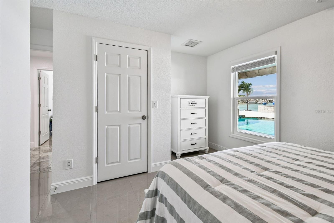




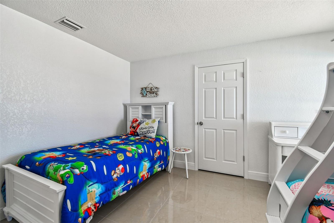
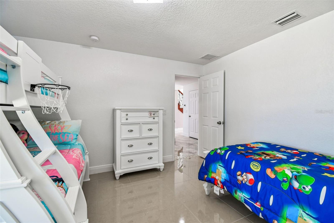


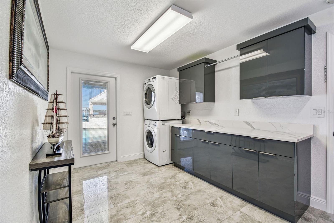

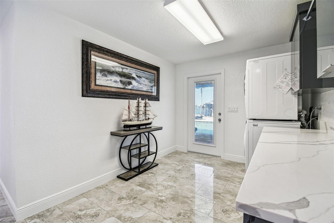



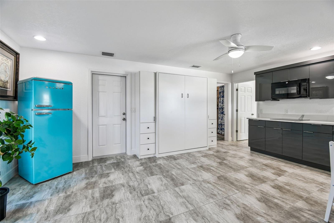
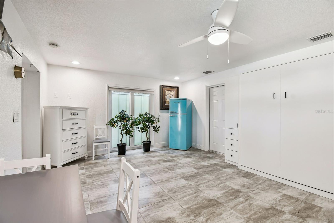



- MLS#: TB8443266 ( Residential )
- Street Address: 582 Johns Pass Avenue
- Viewed: 221
- Price: $3,600,000
- Price sqft: $554
- Waterfront: Yes
- Wateraccess: Yes
- Waterfront Type: Bay/Harbor
- Year Built: 1968
- Bldg sqft: 6504
- Bedrooms: 6
- Total Baths: 6
- Full Baths: 5
- 1/2 Baths: 1
- Garage / Parking Spaces: 2
- Days On Market: 51
- Additional Information
- Geolocation: 27.801 / -82.7801
- County: PINELLAS
- City: MADEIRA BEACH
- Zipcode: 33708
- Subdivision: Crystal Island 2nd Add
- Elementary School: Orange Grove Elementary PN
- Middle School: Seminole Middle PN
- High School: Seminole High PN
- Provided by: CENTURY 21 BEGGINS
- Contact: MICHAEL Reichenbach, LLC
- 800-541-9923

- DMCA Notice
-
DescriptionEnjoy an exquisite 6,504 sq. ft. open water estate home on Madeira Beachs limited access Crystal Island. This home offers 200 feet of open bay frontage at the end of a private cul de sac and was completely reimagined in 2013 with all new construction including roof, electric, plumbing, travertine floors, and hurricane grade windows & doors, this residence blends elegance with peace of mind. This residence, with 4,255 HSF, welcomes you with a grand two story entry and glass elevator. Grand staircase leads to a spacious second floor great room with a full wall of sliders all opening to 1,461 sq. ft. balcony and spectacular open water views. The updated gourmet kitchen features stainless steel appliances, a large island with seating leading to open dining and living areas, ideal for entertaining bringing the outdoors in and inviting guests to enjoy the best in waterfront Florida living. Two master suites with luxurious ensuites complement three additional bedrooms and baths, plus a private mother in law suite on the lower level with direct bay access. Outdoor living shines and continues with another 1,125 sq. ft. covered porch featuring an outdoor kitchen, ample shaded seating and dining areas along with game area with Ping Pong, Table Tennis, Darts and fireplace. All this opens to the 40' pool and waterfall hot tub, and then a large pavered patio with comfortable lounge chairs for sunbathing. Added is a semicircular seated fire pit area for evening get togethers, cocktails and stories of the days activities. These likely came from the watersport fun from your array of toys, or your boats or trip on your yacht all kept at your updated deep water dock equipped with power and water, as well as two lifts and large dock. The grounds are immaculately designed with water features and landscaped grounds at the front of the home and large available open astro turfed areas in back. 3 Sheds provide additional storage and dual system ACs, and equipment are all out of view, but provide all the comfort expected. All of this is nestled within the limited access Crystal Island subdivision of Madeira Beach known for its golf cart friendly streets, award winning beaches, lively City amenities including local festivals, boat parades, parks, libraries and more, and proximity to the shops, dining, and entertainment of Johns Pass Village this home combines luxury and convenience. Just 35 minutes to Tampa International Airport and 25 minutes to St. Pete Clearwater Airport, residents also enjoy quick access to the renowned arts districts of downtown St. Petersburg and championship sports franchises including the Tampa Bay Rays, Rowdies, Lightning, and Buccaneers and more. Just a day trip to some of the world's best theme parks means living here checks off all the boxes of luxury living along Floridas best waters.
Property Location and Similar Properties
All
Similar
Features
Waterfront Description
- Bay/Harbor
Accessibility Features
- Accessible Elevator Installed
Appliances
- Dishwasher
- Disposal
- Dryer
- Electric Water Heater
- Microwave
- Range
- Refrigerator
Home Owners Association Fee
- 0.00
Carport Spaces
- 0.00
Close Date
- 0000-00-00
Cooling
- Central Air
Country
- US
Covered Spaces
- 0.00
Exterior Features
- Other
Fencing
- Vinyl
Flooring
- Tile
Furnished
- Furnished
Garage Spaces
- 2.00
Heating
- Central
High School
- Seminole High-PN
Insurance Expense
- 0.00
Interior Features
- Ceiling Fans(s)
- Elevator
- Living Room/Dining Room Combo
- Split Bedroom
- Stone Counters
- Thermostat
- Walk-In Closet(s)
- Window Treatments
Legal Description
- CRYSTAL ISLAND 2ND ADD LOT 81 & THAT PART OF LOT 82 DESC FROM MOST E'LY COR "OF LOT 82 TH N31D33'16""W" 24.24FT FOR POB TH "N41D47'45""W 101.34FT TO" NW'LY LINE OF LOT LOT 82 TH N19D45'E 25FT TH CUR RT RAD 50FT ARC 26.2FT CB "N34D45'10""E 25.88FT TO" MOST N'LY LOT COR TH S22D08'E 127.85FT TO POB
Levels
- Two
Living Area
- 4255.00
Lot Features
- Cul-De-Sac
- Flood Insurance Required
- City Limits
- Landscaped
- Oversized Lot
Middle School
- Seminole Middle-PN
Area Major
- 33708 - St Pete/Madeira Bch/N Redington Bch/Shores
Net Operating Income
- 0.00
Occupant Type
- Vacant
Open Parking Spaces
- 0.00
Other Expense
- 0.00
Other Structures
- Shed(s)
Parcel Number
- 10-31-15-19998-000-0810
Parking Features
- Oversized
Pets Allowed
- Yes
Pool Features
- Gunite
Possession
- Close Of Escrow
Property Condition
- Completed
Property Type
- Residential
Roof
- Shingle
School Elementary
- Orange Grove Elementary-PN
Sewer
- Public Sewer
Tax Year
- 2024
Township
- 31
Utilities
- Public
View
- Water
Views
- 221
Virtual Tour Url
- https://www.zillow.com/view-imx/538b4877-01b3-401d-bfb6-9b905effa198?wl=true&setAttribution=mls&initialViewType=pano
Water Source
- Public
Year Built
- 1968
Listings provided courtesy of The Hernando County Association of Realtors MLS.
The information provided by this website is for the personal, non-commercial use of consumers and may not be used for any purpose other than to identify prospective properties consumers may be interested in purchasing.Display of MLS data is usually deemed reliable but is NOT guaranteed accurate.
Datafeed Last updated on December 21, 2025 @ 12:00 am
©2006-2025 brokerIDXsites.com - https://brokerIDXsites.com
Sign Up Now for Free!X
Call Direct: Brokerage Office: Mobile: 516.449.6786
Registration Benefits:
- New Listings & Price Reduction Updates sent directly to your email
- Create Your Own Property Search saved for your return visit.
- "Like" Listings and Create a Favorites List
* NOTICE: By creating your free profile, you authorize us to send you periodic emails about new listings that match your saved searches and related real estate information.If you provide your telephone number, you are giving us permission to call you in response to this request, even if this phone number is in the State and/or National Do Not Call Registry.
Already have an account? Login to your account.
