
- Bill Moffitt
- Tropic Shores Realty
- Mobile: 516.449.6786
- billtropicshores@gmail.com
- Home
- Property Search
- Search results
- 710 1st Court, CRYSTAL RIVER, FL 34429
Property Photos
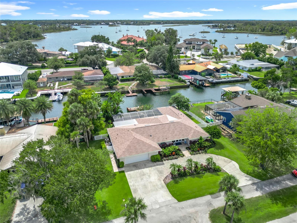

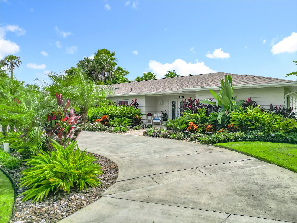
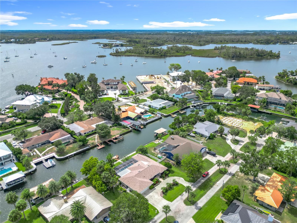
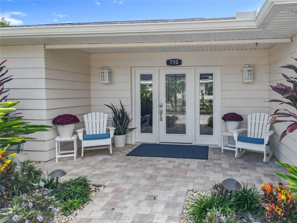
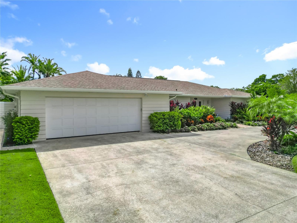
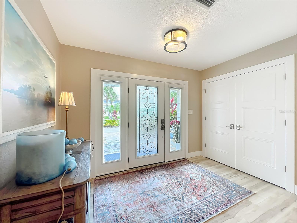
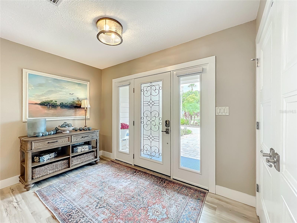
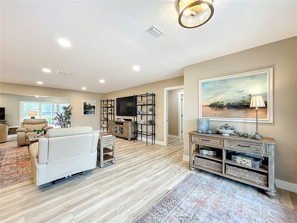
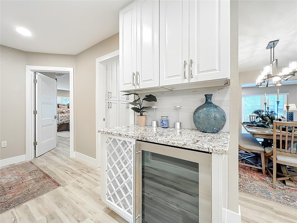
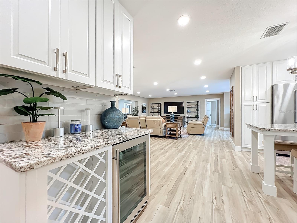
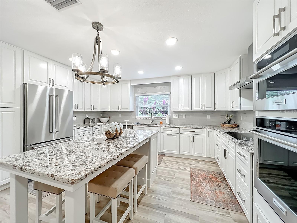
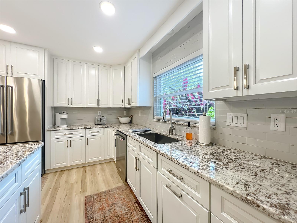
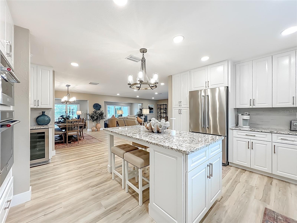
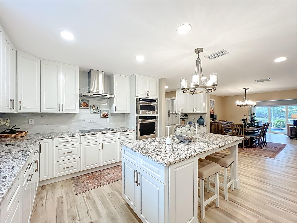
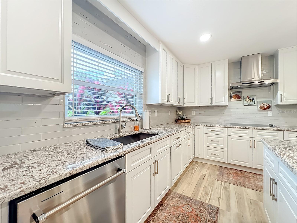
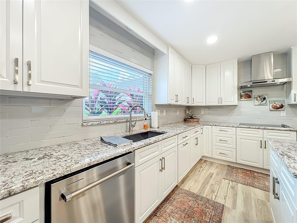
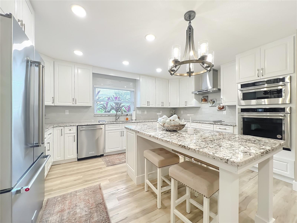
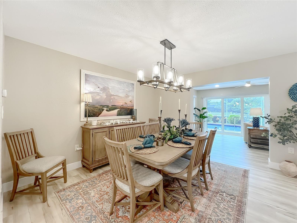
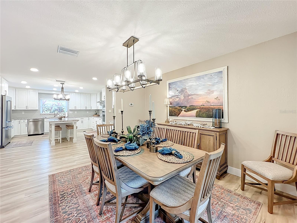
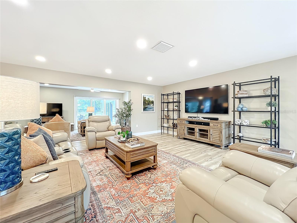
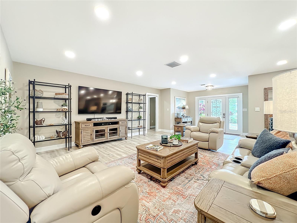
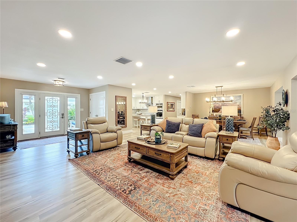
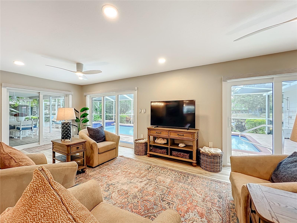
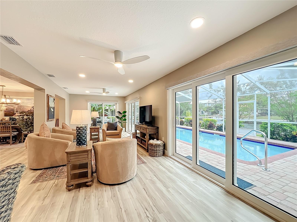
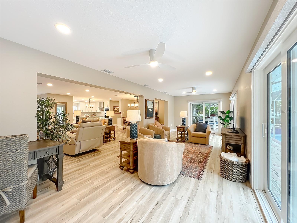
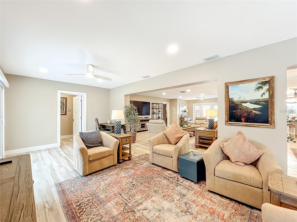
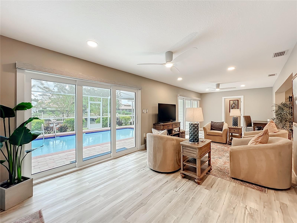
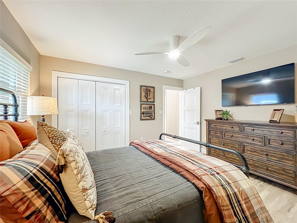
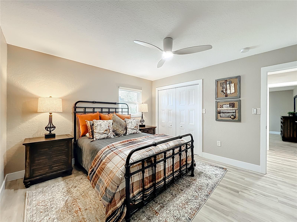
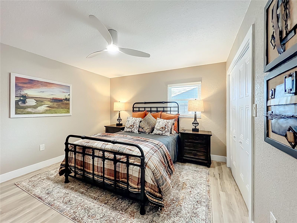
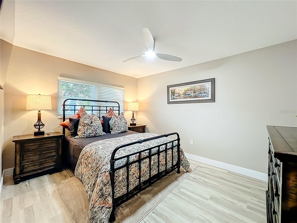
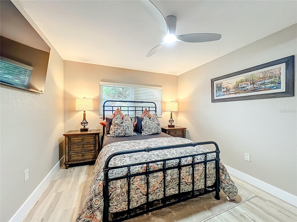
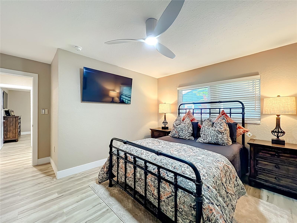
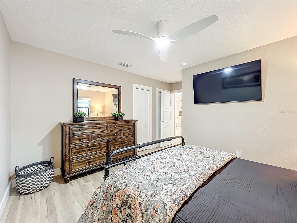
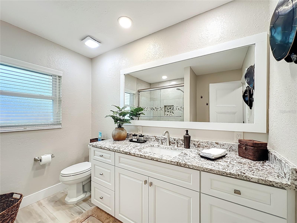
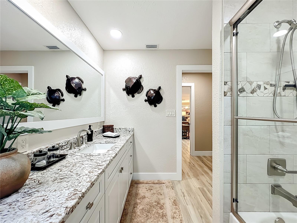
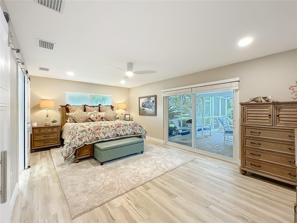
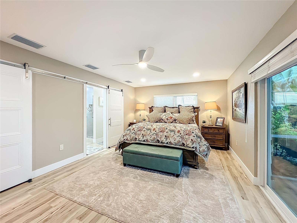
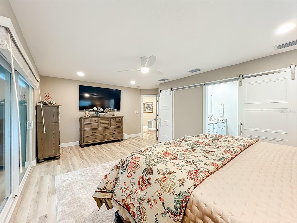
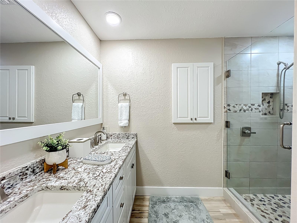
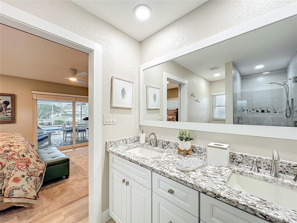
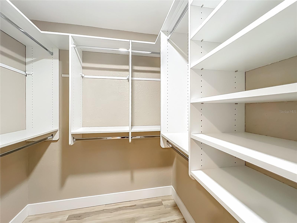
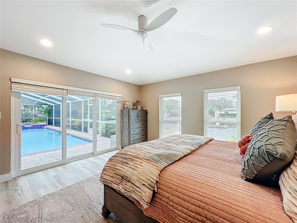
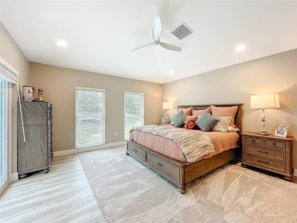
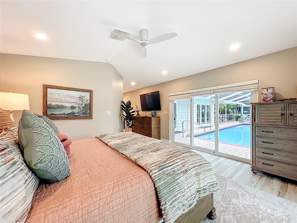
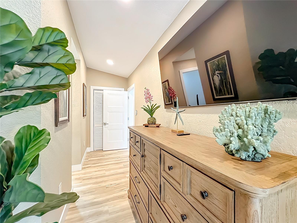
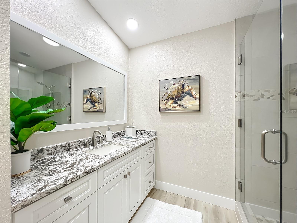
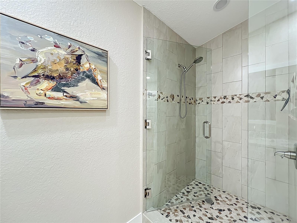
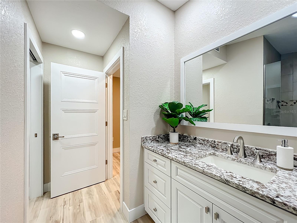
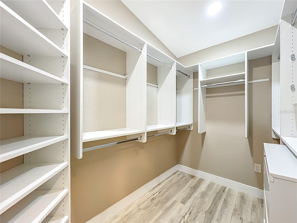
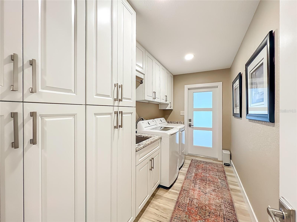
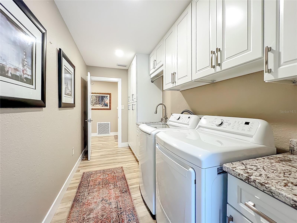
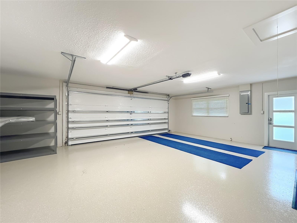
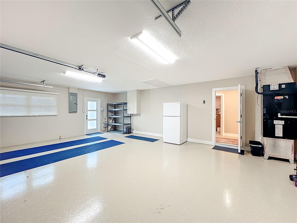
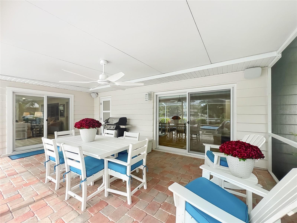
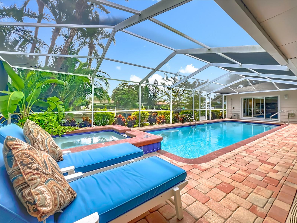
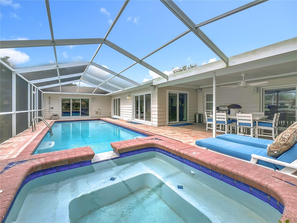
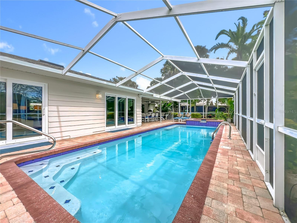
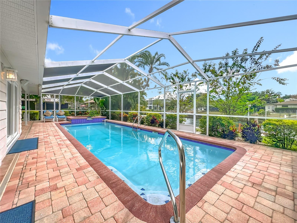
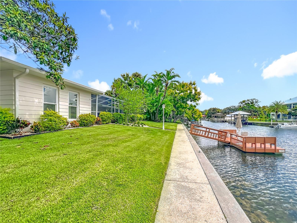
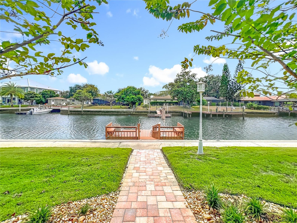
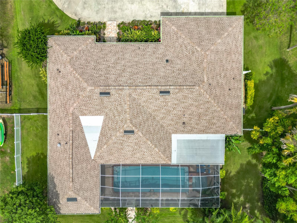
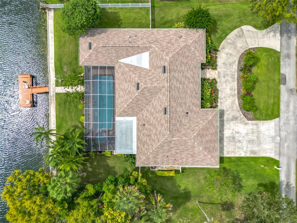
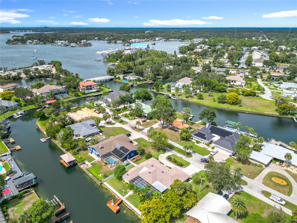
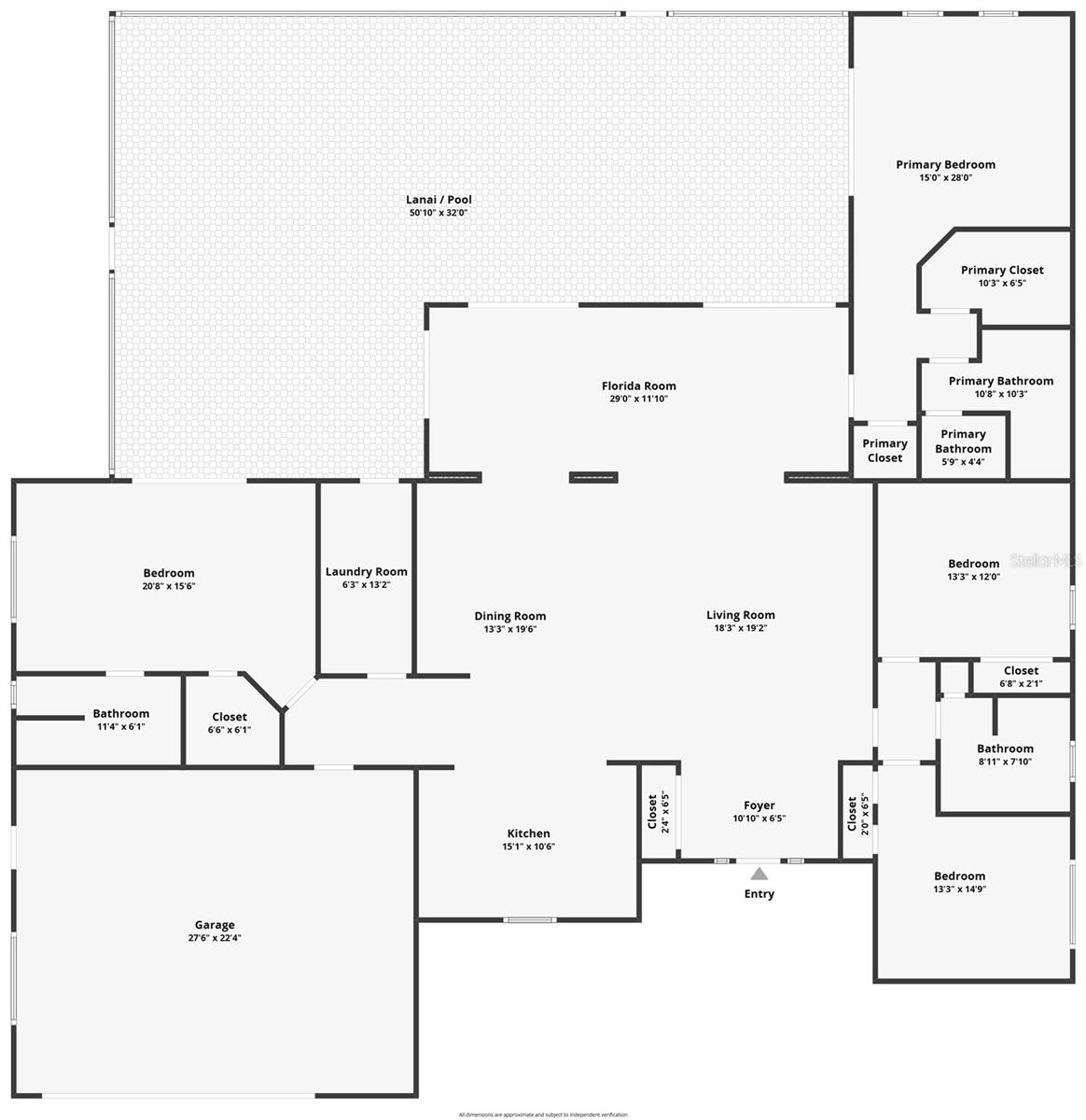
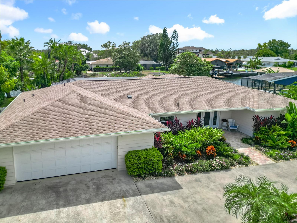
- MLS#: TB8432394 ( Residential )
- Street Address: 710 1st Court
- Viewed: 33
- Price: $895,000
- Price sqft: $248
- Waterfront: Yes
- Wateraccess: Yes
- Waterfront Type: Canal - Freshwater
- Year Built: 1976
- Bldg sqft: 3610
- Bedrooms: 4
- Total Baths: 3
- Full Baths: 3
- Garage / Parking Spaces: 2
- Days On Market: 37
- Additional Information
- Geolocation: 28.889 / -82.594
- County: CITRUS
- City: CRYSTAL RIVER
- Zipcode: 34429
- Subdivision: Palm Island
- Elementary School: Crystal River Primary School
- Middle School: Crystal River Middle School
- High School: Crystal River High School
- Provided by: PLANTATION REALTY, INC.
- Contact: Lisa VanDeBoe
- 352-795-0784

- DMCA Notice
-
DescriptionStep into your own slice of waterfront paradisethis four bedroom home is completely turn key, with everything you see included! From the interior to the saltwater pool and every detail in between, no expense was spared. The pool has been beautifully re marcited and features a built in spa, brand new screen enclosure, new pump, and heating systemperfect for year round enjoyment. Inside, youll find top of the line KitchenAid appliances, a wet bar for entertaining, and first class furnishings throughout (yes, it all stays!). Every door and window has been replaced, plus a brand new roof and garage door give peace of mind for years to come. This home offers not one, but two master suiteseach with gorgeous pool and waterway views and direct access to the lanai. Imagine waking up with spring fed waters right outside your door, just around the corner from Three Sisters Springs. The location is just as dreamy as the home itself: a golf cartfriendly community close to downtown Crystal Rivers restaurants, shops, and festivals. From your private dock, its a short boat ride to Kings Bay, waterfront dining, and the Gulf of Mexico for world class blue water fishing and scalloping. All while enjoying the year round wildlifemanatees, dolphins, eagles, and morethat make this stretch of Florida so special. This isnt just a homeits the complete Florida waterfront lifestyle.
Property Location and Similar Properties
All
Similar
Features
Waterfront Description
- Canal - Freshwater
Appliances
- Bar Fridge
- Built-In Oven
- Cooktop
- Dishwasher
- Dryer
- Microwave
- Refrigerator
- Washer
Home Owners Association Fee
- 0.00
Carport Spaces
- 0.00
Close Date
- 0000-00-00
Cooling
- Central Air
Country
- US
Covered Spaces
- 0.00
Exterior Features
- Lighting
- Outdoor Shower
- Private Mailbox
Fencing
- Fenced
Flooring
- Luxury Vinyl
Garage Spaces
- 2.00
Heating
- Heat Pump
High School
- Crystal River High School
Insurance Expense
- 0.00
Interior Features
- Ceiling Fans(s)
- Eat-in Kitchen
- High Ceilings
- Kitchen/Family Room Combo
- Open Floorplan
- Primary Bedroom Main Floor
- Solid Wood Cabinets
- Split Bedroom
- Stone Counters
- Thermostat
- Walk-In Closet(s)
- Wet Bar
- Window Treatments
Legal Description
- PALM ISLAND UNIT 1 PB 4 PB 22 LOT 8
Levels
- One
Living Area
- 2902.00
Lot Features
- Cleared
- FloodZone
- City Limits
- Landscaped
- Level
- Near Golf Course
- Near Marina
- Paved
Middle School
- Crystal River Middle School
Area Major
- 34429 - Crystal River
Net Operating Income
- 0.00
Occupant Type
- Vacant
Open Parking Spaces
- 0.00
Other Expense
- 0.00
Parcel Number
- 17E-18S-28-0060-00000-0080
Pool Features
- Gunite
- Heated
- In Ground
- Lighting
- Screen Enclosure
Possession
- Close Of Escrow
Property Condition
- Completed
Property Type
- Residential
Roof
- Shingle
School Elementary
- Crystal River Primary School
Sewer
- Public Sewer
Style
- Florida
- Ranch
Tax Year
- 2024
Township
- 18
Utilities
- Cable Connected
- Electricity Connected
- Public
- Sewer Connected
- Water Connected
View
- Water
Views
- 33
Virtual Tour Url
- https://vimeo.com/1122459080/9861405859?share=copy
Water Source
- Public
Year Built
- 1976
Zoning Code
- RW
Listings provided courtesy of The Hernando County Association of Realtors MLS.
The information provided by this website is for the personal, non-commercial use of consumers and may not be used for any purpose other than to identify prospective properties consumers may be interested in purchasing.Display of MLS data is usually deemed reliable but is NOT guaranteed accurate.
Datafeed Last updated on November 6, 2025 @ 12:00 am
©2006-2025 brokerIDXsites.com - https://brokerIDXsites.com
Sign Up Now for Free!X
Call Direct: Brokerage Office: Mobile: 516.449.6786
Registration Benefits:
- New Listings & Price Reduction Updates sent directly to your email
- Create Your Own Property Search saved for your return visit.
- "Like" Listings and Create a Favorites List
* NOTICE: By creating your free profile, you authorize us to send you periodic emails about new listings that match your saved searches and related real estate information.If you provide your telephone number, you are giving us permission to call you in response to this request, even if this phone number is in the State and/or National Do Not Call Registry.
Already have an account? Login to your account.
