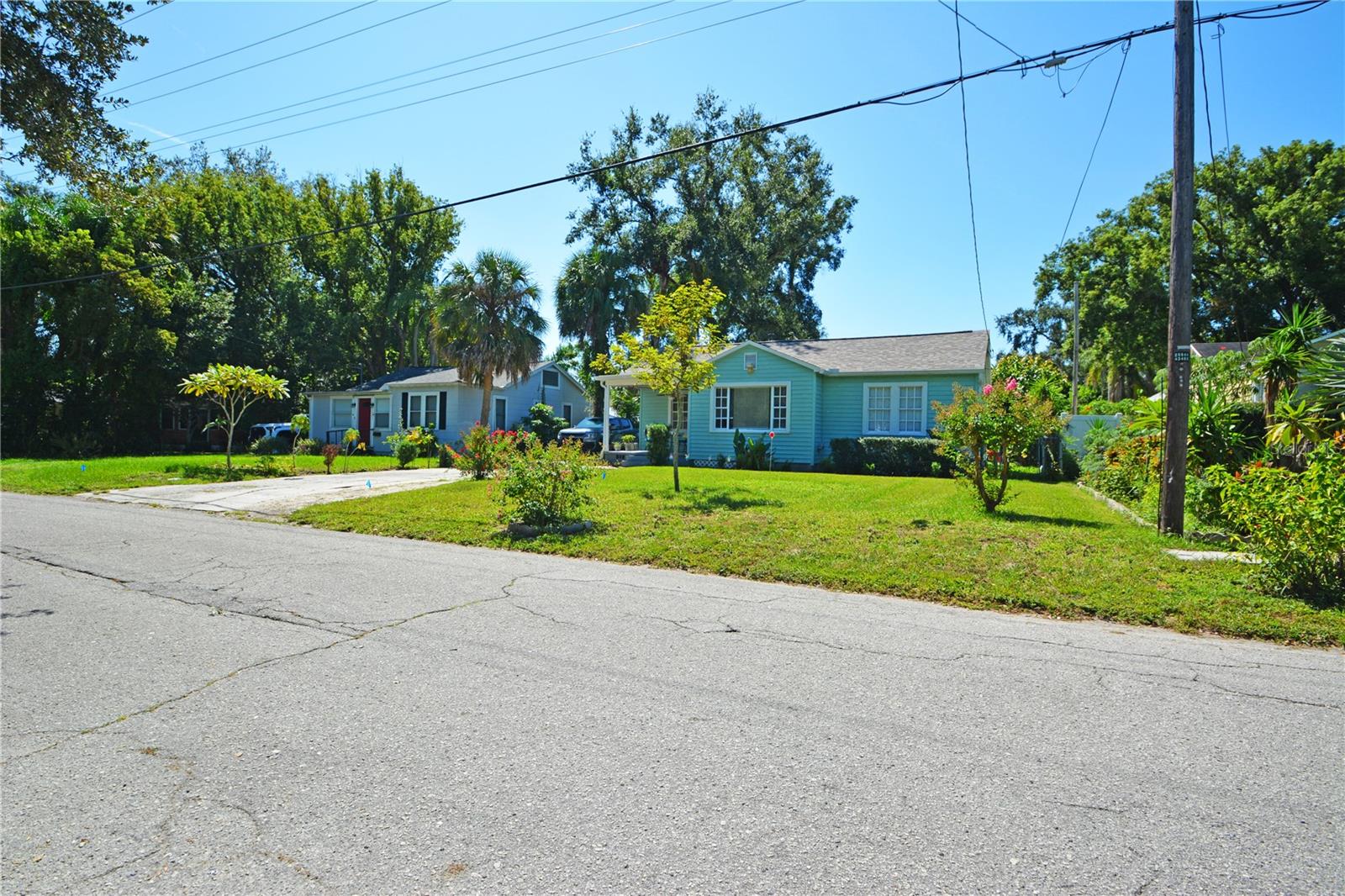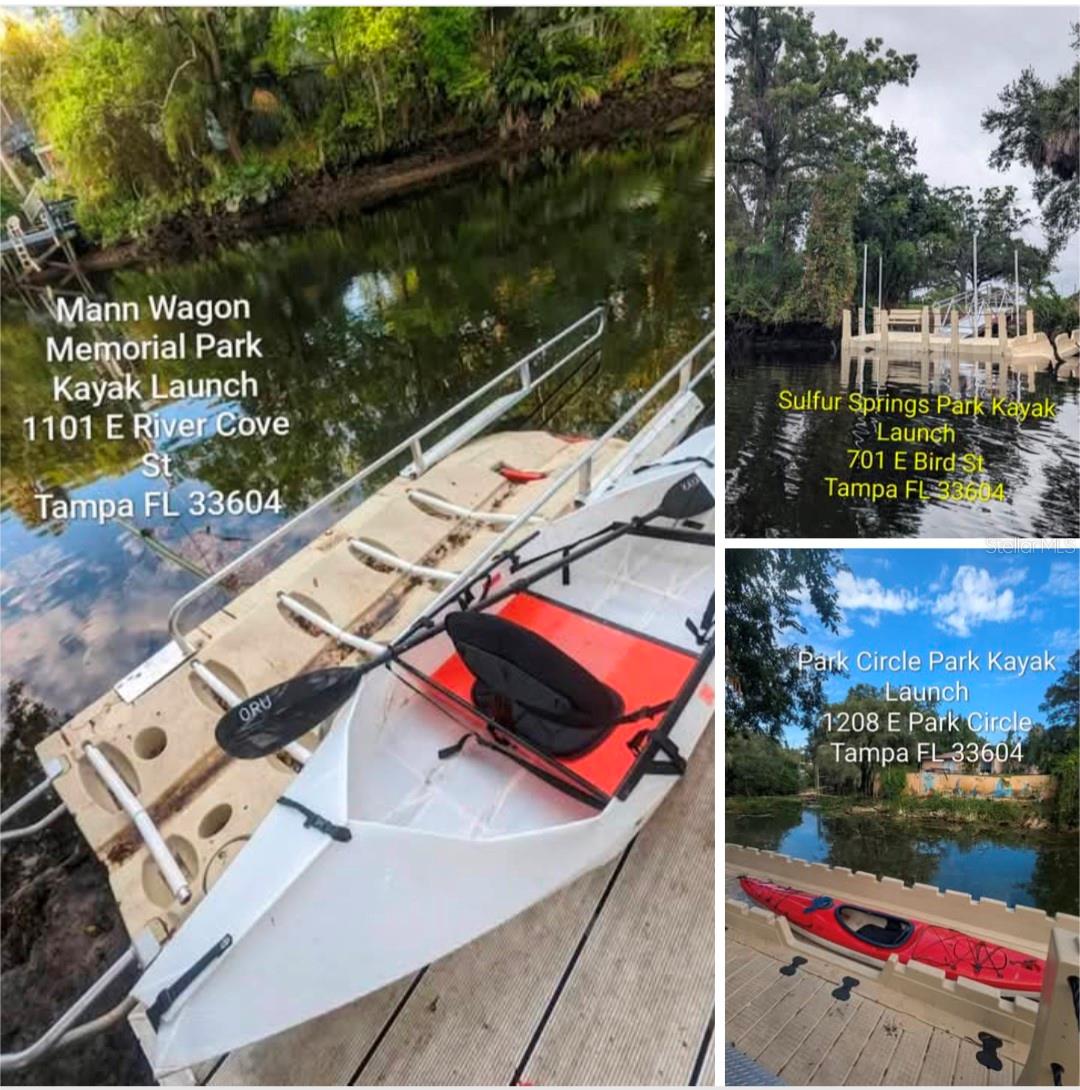
- Bill Moffitt
- Tropic Shores Realty
- Mobile: 516.449.6786
- billtropicshores@gmail.com
- Home
- Property Search
- Search results
- 1405 North Street, TAMPA, FL 33604
Property Photos






































- MLS#: TB8428986 ( Residential )
- Street Address: 1405 North Street
- Viewed: 110
- Price: $275,000
- Price sqft: $229
- Waterfront: No
- Year Built: 1948
- Bldg sqft: 1200
- Bedrooms: 3
- Total Baths: 1
- Full Baths: 1
- Days On Market: 61
- Additional Information
- Geolocation: 28.0049 / -82.4445
- County: HILLSBOROUGH
- City: TAMPA
- Zipcode: 33604
- Subdivision: Manor Heights North
- Elementary School: Foster
- Middle School: Sligh
- High School: Hillsborough
- Provided by: KELLER WILLIAMS SOUTH TAMPA
- Contact: Anne Fauber PA
- 813-875-3700

- DMCA Notice
-
DescriptionConveniently located near downtown Tampa, nestled in the sought after community of Old Seminole Heights, the location is perfect. The streets have homes with space in between, and trees that are many decades old. Locally owned restaurants are a hallmark of the areas known as The Heights, featuring establishments such as The Old Heights Bistro, The Independent, Rooster & the Till, and many more. Deciding which one to choose may be the hardest decision until you get to their menus. Parks along the Hillsborough River with kayak launches, covered picnic tables, and walking paths, as well as sports parks, like the McDugald Park sand volleyball courts and ball field. If you work in downtown Tampa, avoid the hassle and get to work without using the often congested interstates. This 3 bedroom 1 bath bungalow with hardwood floors throughout boasts a front porch and a spacious backyard. The home received a new roof in 2018. The refrigerator and oven are new 2025. Transferable termite warranty, home was tented in May 2023 and then inspected again just prior to listing. The shed in the backyard has electricity, and theres a concrete pad next to it, perfect to set up as a backyard relaxation spot. Since the shed has electricity, a mini fridge for chilled drinks on a hot afternoon, cest la vie!
Property Location and Similar Properties
All
Similar
Features
Appliances
- Dishwasher
- Electric Water Heater
- Range
- Refrigerator
Home Owners Association Fee
- 0.00
Carport Spaces
- 0.00
Close Date
- 0000-00-00
Cooling
- Central Air
Country
- US
Covered Spaces
- 0.00
Exterior Features
- Private Mailbox
Flooring
- Luxury Vinyl
- Wood
Garage Spaces
- 0.00
Heating
- Electric
High School
- Hillsborough-HB
Insurance Expense
- 0.00
Interior Features
- Ceiling Fans(s)
Legal Description
- MANOR HEIGHTS NORTH E 30 FT OF LOT 3 AND W 30 FT OF LOT 4 BLOCK 2
Levels
- One
Living Area
- 904.00
Middle School
- Sligh-HB
Area Major
- 33604 - Tampa / Sulphur Springs
Net Operating Income
- 0.00
Occupant Type
- Owner
Open Parking Spaces
- 0.00
Other Expense
- 0.00
Parcel Number
- A-31-28-19-4K8-000002-00003.0
Property Type
- Residential
Roof
- Shingle
School Elementary
- Foster-HB
Sewer
- Public Sewer
Tax Year
- 2024
Township
- 28
Utilities
- BB/HS Internet Available
- Cable Connected
- Electricity Connected
- Sewer Connected
- Water Connected
Views
- 110
Virtual Tour Url
- https://www.propertypanorama.com/instaview/stellar/TB8428986
Water Source
- Public
Year Built
- 1948
Zoning Code
- SH-RS
Listings provided courtesy of The Hernando County Association of Realtors MLS.
The information provided by this website is for the personal, non-commercial use of consumers and may not be used for any purpose other than to identify prospective properties consumers may be interested in purchasing.Display of MLS data is usually deemed reliable but is NOT guaranteed accurate.
Datafeed Last updated on November 18, 2025 @ 12:00 am
©2006-2025 brokerIDXsites.com - https://brokerIDXsites.com
Sign Up Now for Free!X
Call Direct: Brokerage Office: Mobile: 516.449.6786
Registration Benefits:
- New Listings & Price Reduction Updates sent directly to your email
- Create Your Own Property Search saved for your return visit.
- "Like" Listings and Create a Favorites List
* NOTICE: By creating your free profile, you authorize us to send you periodic emails about new listings that match your saved searches and related real estate information.If you provide your telephone number, you are giving us permission to call you in response to this request, even if this phone number is in the State and/or National Do Not Call Registry.
Already have an account? Login to your account.
