
- Bill Moffitt
- Tropic Shores Realty
- Mobile: 516.449.6786
- billtropicshores@gmail.com
- Home
- Property Search
- Search results
- 10103 Evergreen Hill Drive, TAMPA, FL 33647
Property Photos
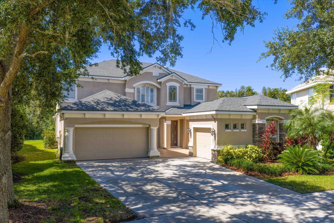

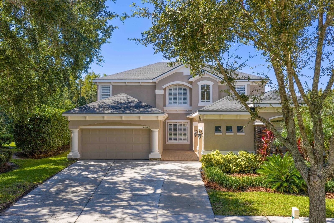
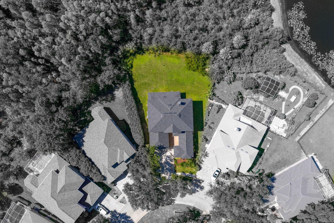
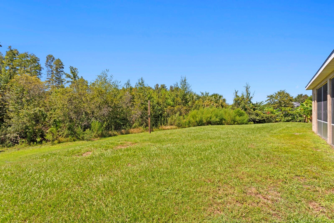
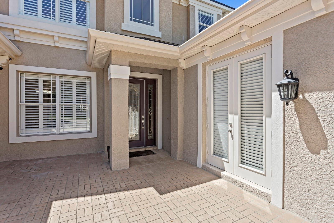
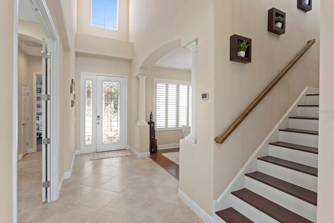
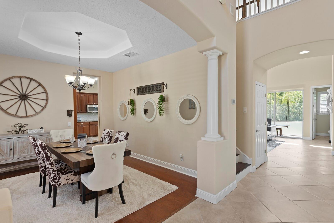
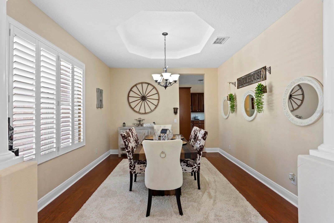
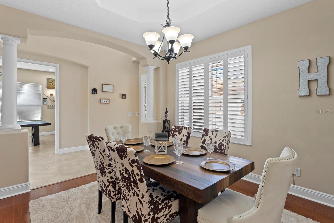
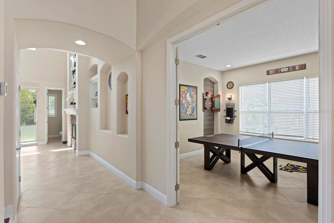
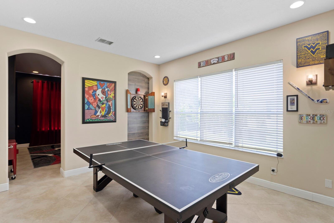
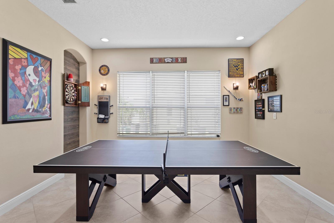
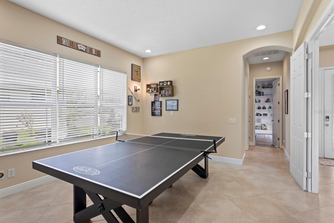
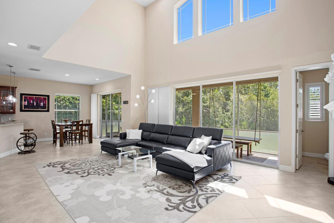
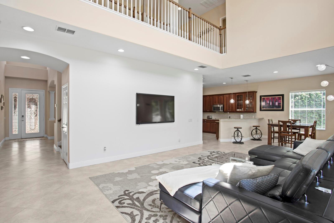
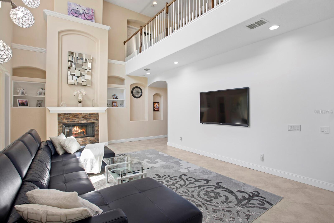
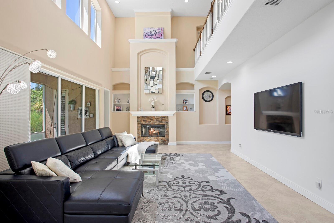
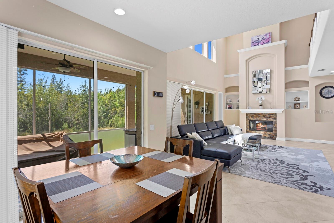
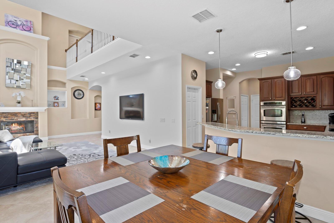
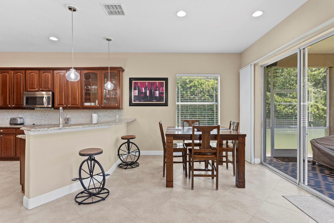
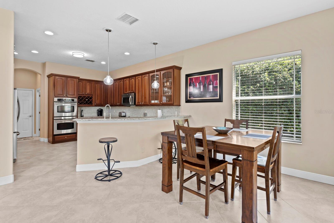
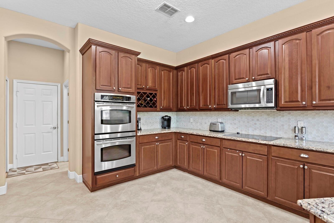
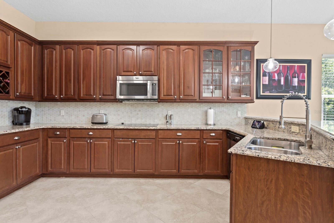
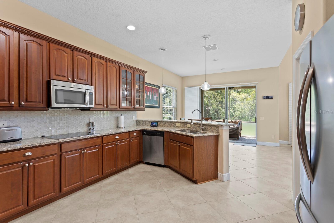
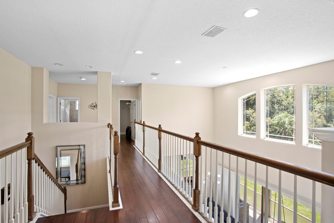
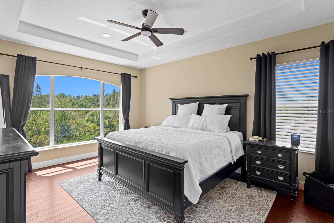
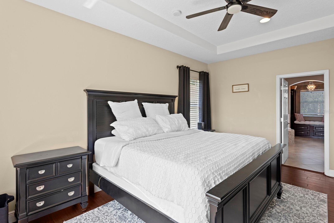
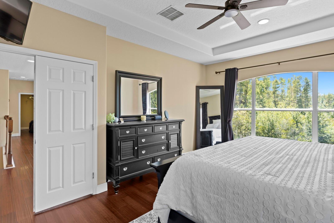
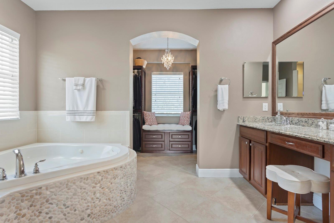
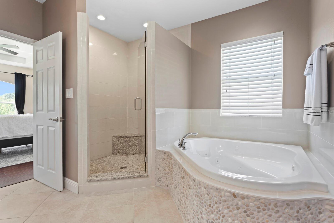
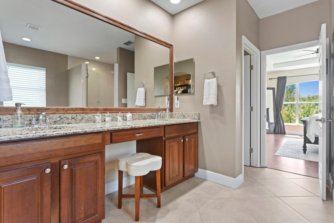
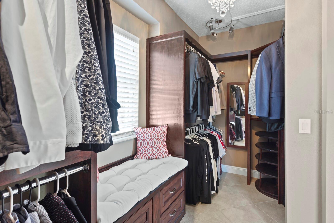
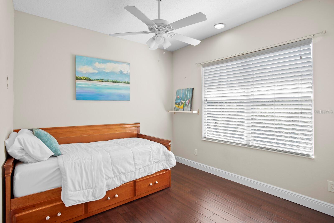
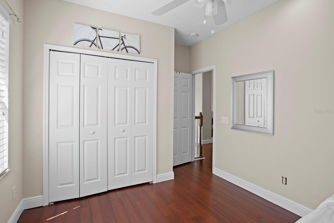
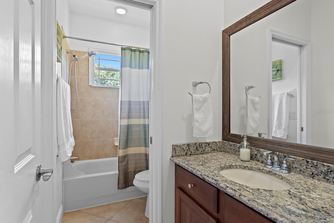
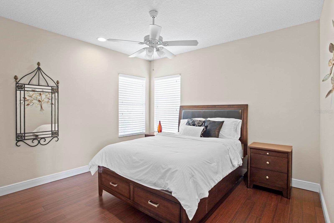
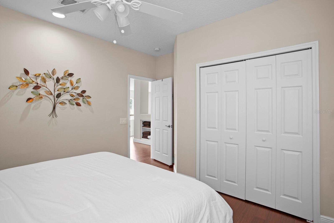
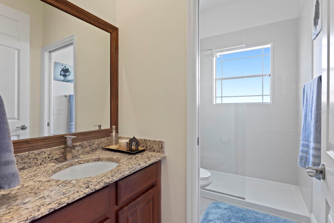
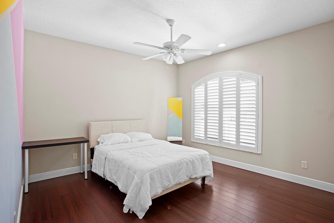
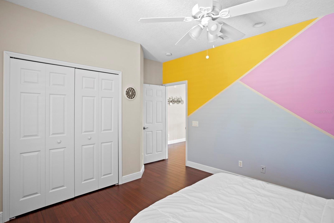
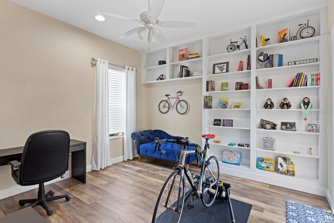
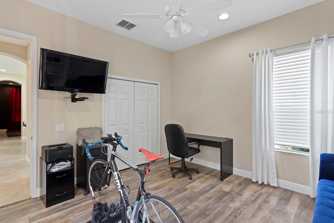
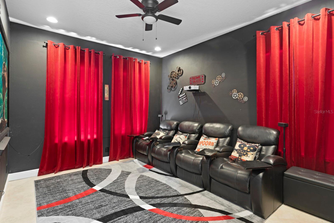
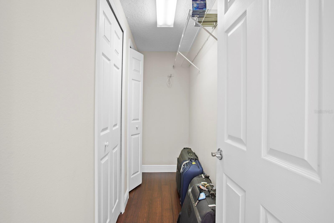
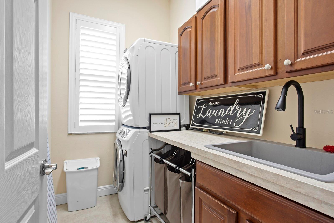
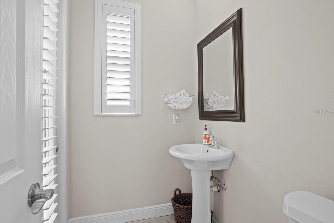
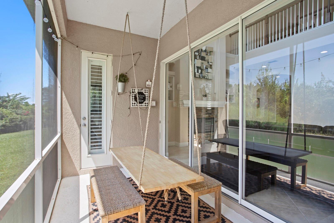
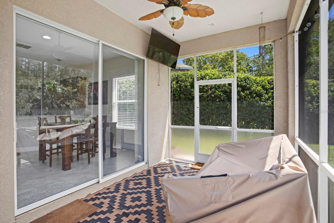
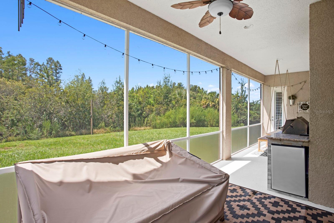
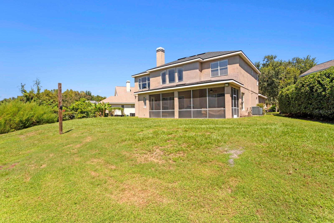
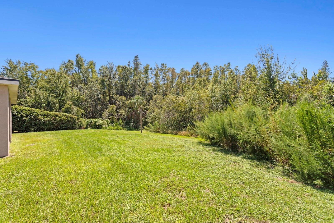
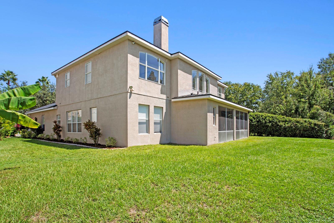
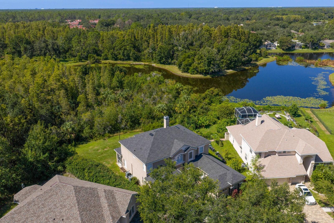
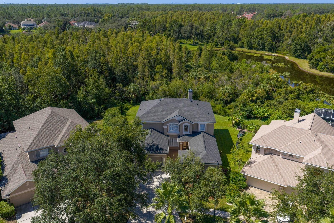
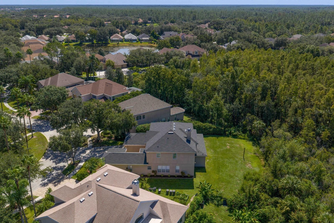
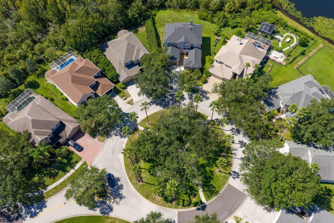
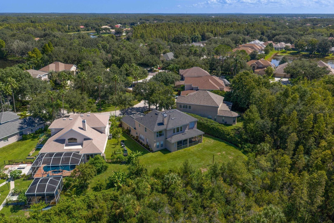
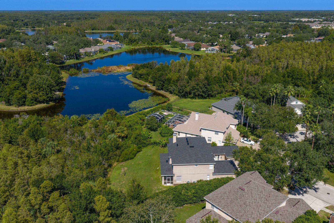
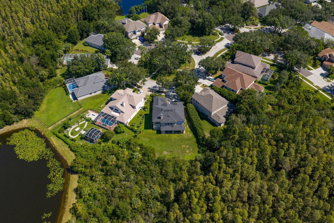
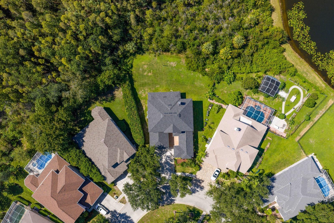
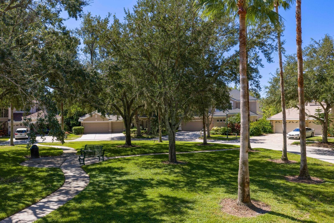
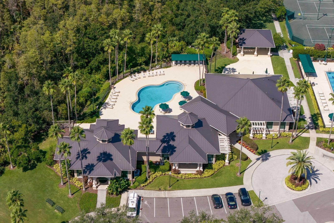
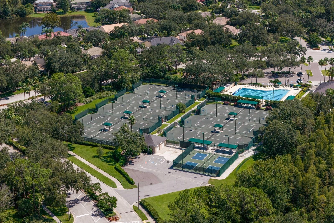
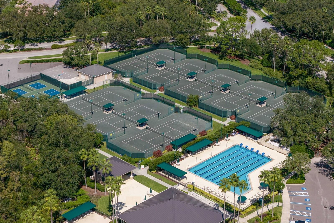
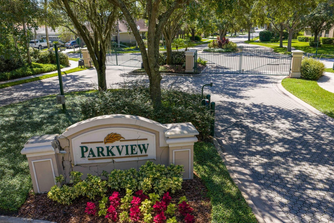
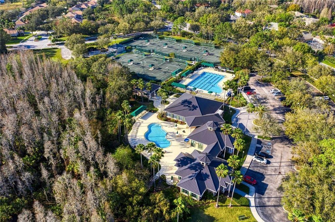
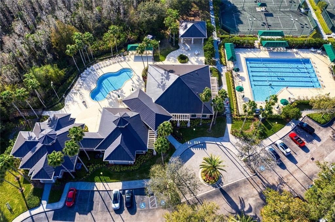
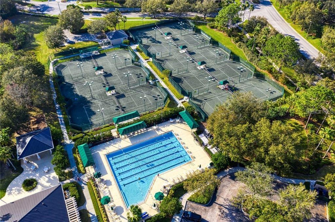
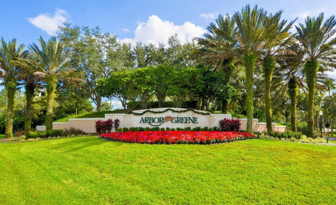
- MLS#: TB8426602 ( Residential )
- Street Address: 10103 Evergreen Hill Drive
- Viewed: 251
- Price: $799,000
- Price sqft: $175
- Waterfront: No
- Year Built: 2003
- Bldg sqft: 4577
- Bedrooms: 5
- Total Baths: 4
- Full Baths: 3
- 1/2 Baths: 1
- Days On Market: 61
- Additional Information
- Geolocation: 28.1318 / -82.3251
- County: HILLSBOROUGH
- City: TAMPA
- Zipcode: 33647
- Subdivision: Arbor Greene Ph 7
- Elementary School: Hunter's Green
- Middle School: Benito
- High School: Wharton

- DMCA Notice
-
DescriptionWelcome to this stunning residence in the gated Arbor Greene community. Located within the sought after Parkview Village, this custom built home is perfectly positioned on an oversized lot at the end of a quiet cul de sac with expansive conservation views and a community open space directly across from the home for added privacy and a park like setting.Offering 5 bedrooms, 3.5 baths, a theater room, and a game room, it delivers the space and flexibility todays buyers crave. The inviting courtyard entry and separate three car garage create a warm first impression. Step through the leaded, beveled glass door and youll immediately feel the difference: soaring two story ceilings in both the entry foyer and family room flood the home with natural light. Beautiful finishes include engineered wood flooring in the formal dining room, oversized baseboards, and 18x18 tile laid on the diagonal throughout the foyer, kitchen, family room, and breakfast nook. A stack stone wood burning fireplace with wood mantle and built ins anchors the family room. The gourmet kitchen is a chefs dream, showcasing 42 maple cabinetry with dental molding and glass front uppers, granite countertops, stainless steel double ovens, a walk in pantry, and pendant lighting. The adjacent breakfast nook overlooks the lanai and lush backyard, while the powder bath is conveniently located just off the main living space. Flexible living continues on the main floor with a bonus room featuring double door entry, a guest bedroom with custom built in bookshelves, and an in home theater room, perfect for entertaining. Upstairs, rich wood flooring flows throughout all bedrooms. The primary suite offers a luxurious retreat with a custom walk in closet, granite topped maple cabinetry, a pebblestone shower, and an oversized jetted Jacuzzi tub. All secondary bathrooms have been updated with granite as well. A utility closet upstairs provides added convenience. Outdoor living is equally impressive. A spacious lanai with built in grill overlooks the large, private backyard and wooded conservation views ideal for gatherings or quiet evenings alike. Residents of Arbor Greene enjoy resort style amenities including a fitness center, lap pool, resort style pool with slide, tennis and basketball courts, dog park, playgrounds, and miles of scenic walking trails, all with modest HOA fees. This extraordinary Parkview home combines luxury finishes, thoughtful upgrades, and a prime location just minutes from top rated schools, shopping, dining, I 75, I 275, and USF.
Property Location and Similar Properties
All
Similar
Features
Appliances
- Built-In Oven
- Cooktop
- Disposal
- Exhaust Fan
- Microwave
- Refrigerator
Association Amenities
- Basketball Court
- Clubhouse
- Fitness Center
- Gated
- Park
- Playground
- Pool
- Tennis Court(s)
Home Owners Association Fee
- 110.00
Home Owners Association Fee Includes
- Guard - 24 Hour
- Pool
Association Name
- Jason Von Merveldt
Association Phone
- 813-991-9226 X7
Carport Spaces
- 0.00
Close Date
- 0000-00-00
Cooling
- Central Air
Country
- US
Covered Spaces
- 0.00
Exterior Features
- French Doors
- Lighting
- Private Mailbox
- Rain Gutters
- Sidewalk
- Sliding Doors
Flooring
- Hardwood
- Tile
- Vinyl
- Wood
Garage Spaces
- 3.00
Heating
- Central
- Electric
High School
- Wharton-HB
Insurance Expense
- 0.00
Interior Features
- Ceiling Fans(s)
- Eat-in Kitchen
- High Ceilings
- PrimaryBedroom Upstairs
- Split Bedroom
- Stone Counters
- Thermostat
- Vaulted Ceiling(s)
- Walk-In Closet(s)
- Window Treatments
Legal Description
- ARBOR GREENE PHASE 7 UNIT 1 LOT 7 BLOCK 23
Levels
- Two
Living Area
- 3567.00
Lot Features
- Conservation Area
- Cul-De-Sac
- City Limits
- Near Golf Course
- Sidewalk
- Paved
Middle School
- Benito-HB
Area Major
- 33647 - Tampa / Tampa Palms
Net Operating Income
- 0.00
Occupant Type
- Owner
Open Parking Spaces
- 0.00
Other Expense
- 0.00
Parcel Number
- A-17-27-20-5LA-000023-00007.0
Parking Features
- Driveway
- Garage Door Opener
Pets Allowed
- Yes
Property Type
- Residential
Roof
- Shingle
School Elementary
- Hunter's Green-HB
Sewer
- Public Sewer
Style
- Contemporary
Tax Year
- 2024
Township
- 27
Utilities
- BB/HS Internet Available
- Cable Connected
- Electricity Connected
- Phone Available
- Sewer Connected
- Underground Utilities
- Water Connected
View
- Trees/Woods
Views
- 251
Virtual Tour Url
- https://my.matterport.com/show/?m=DghD2dbHx6n&brand=0
Water Source
- Public
Year Built
- 2003
Zoning Code
- PD-A
Listings provided courtesy of The Hernando County Association of Realtors MLS.
The information provided by this website is for the personal, non-commercial use of consumers and may not be used for any purpose other than to identify prospective properties consumers may be interested in purchasing.Display of MLS data is usually deemed reliable but is NOT guaranteed accurate.
Datafeed Last updated on November 18, 2025 @ 12:00 am
©2006-2025 brokerIDXsites.com - https://brokerIDXsites.com
Sign Up Now for Free!X
Call Direct: Brokerage Office: Mobile: 516.449.6786
Registration Benefits:
- New Listings & Price Reduction Updates sent directly to your email
- Create Your Own Property Search saved for your return visit.
- "Like" Listings and Create a Favorites List
* NOTICE: By creating your free profile, you authorize us to send you periodic emails about new listings that match your saved searches and related real estate information.If you provide your telephone number, you are giving us permission to call you in response to this request, even if this phone number is in the State and/or National Do Not Call Registry.
Already have an account? Login to your account.
