
- Bill Moffitt
- Tropic Shores Realty
- Mobile: 516.449.6786
- billtropicshores@gmail.com
- Home
- Property Search
- Search results
- 16010 Westerham Drive, TAMPA, FL 33647
Property Photos
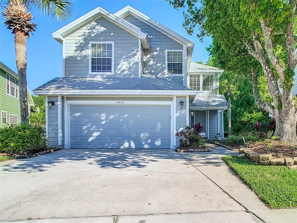

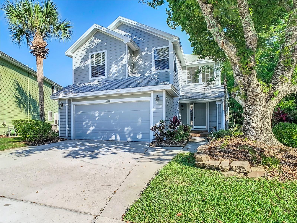
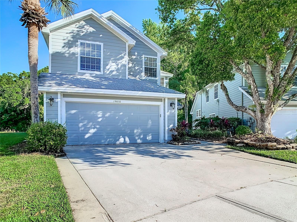
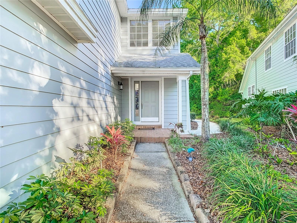
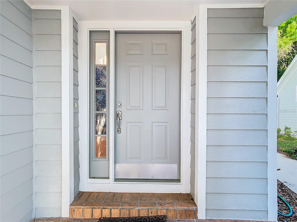
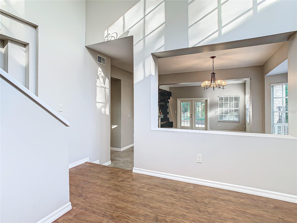
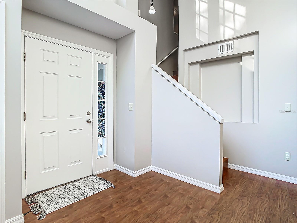
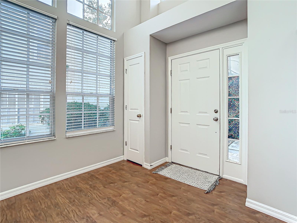
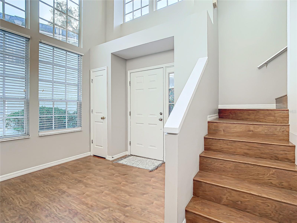
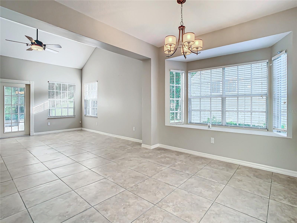
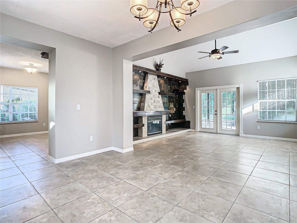
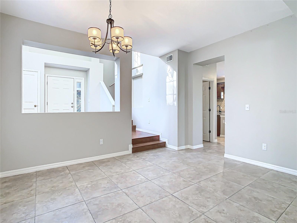
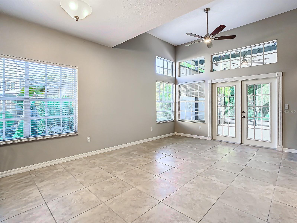
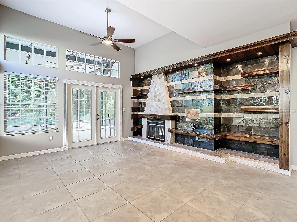
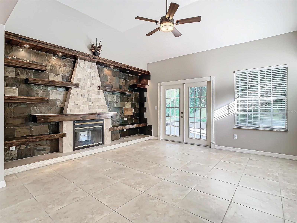
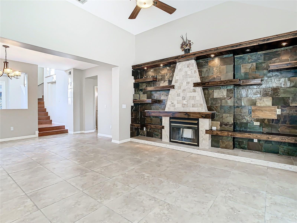
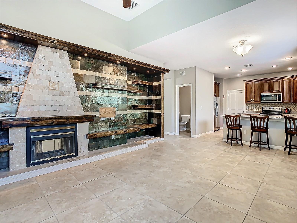
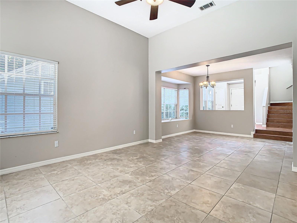
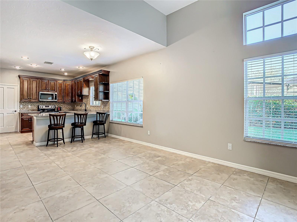
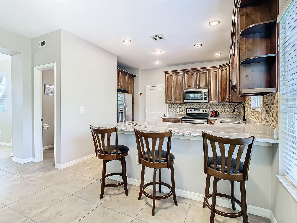
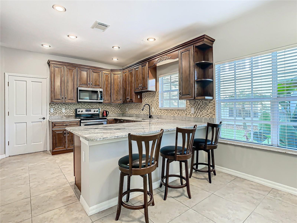
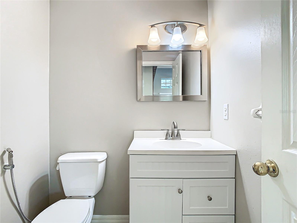
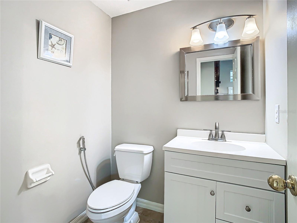
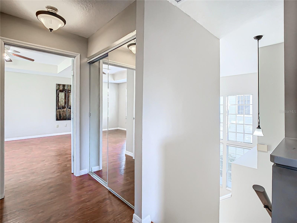
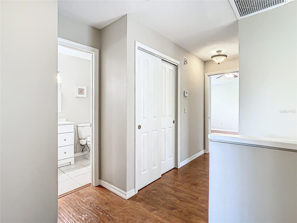
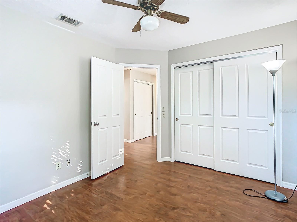
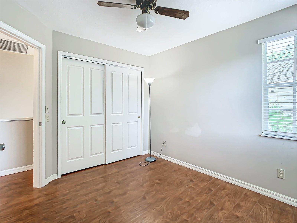
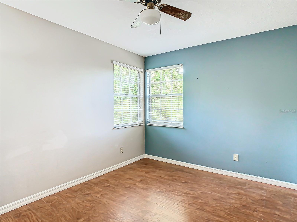
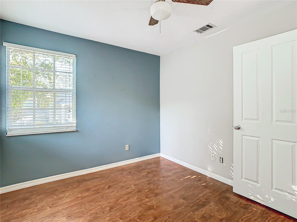
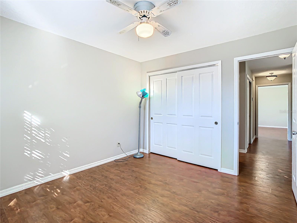
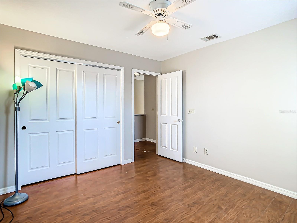
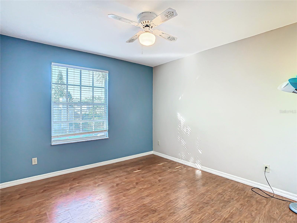
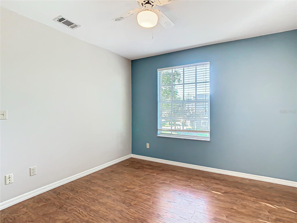
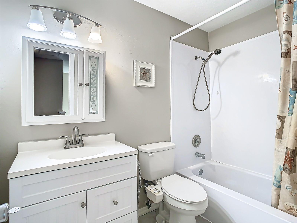
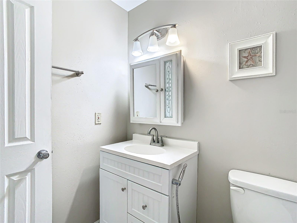
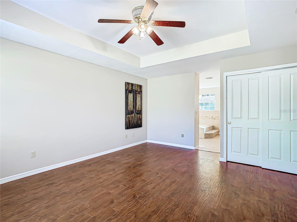
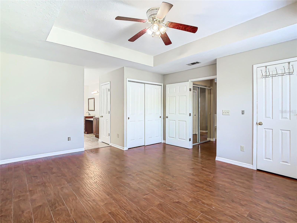
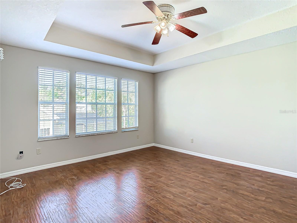
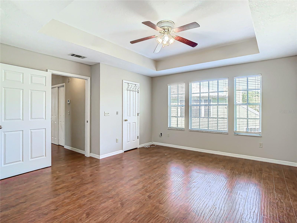
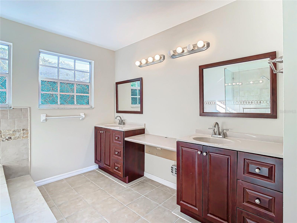
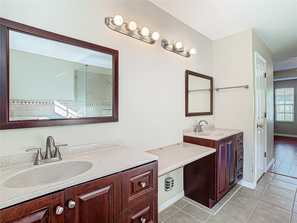
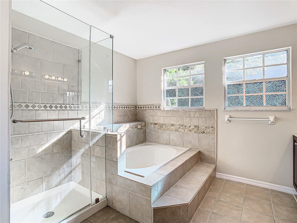
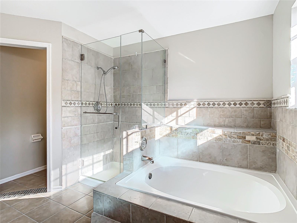
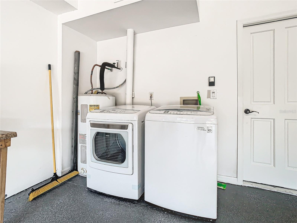
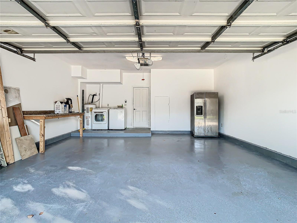
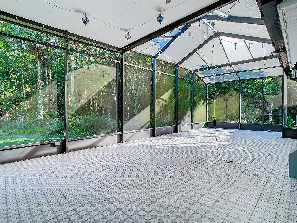
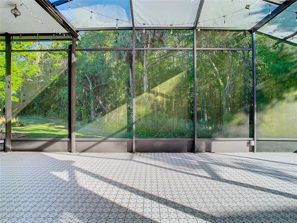
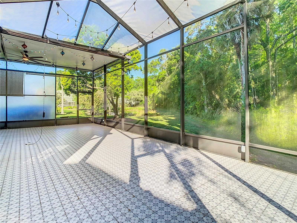
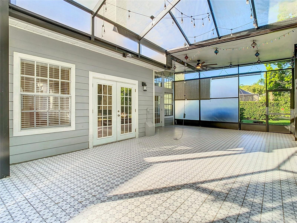
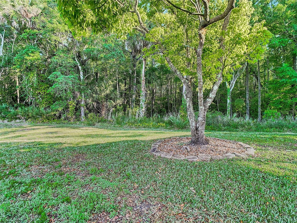
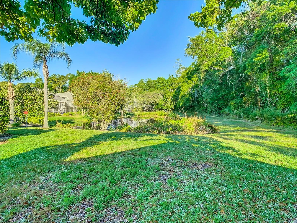
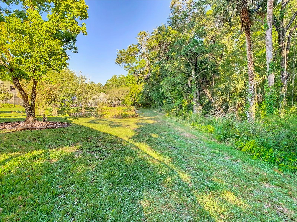
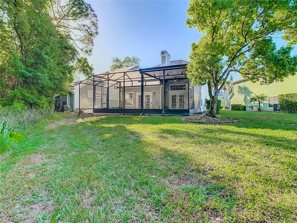
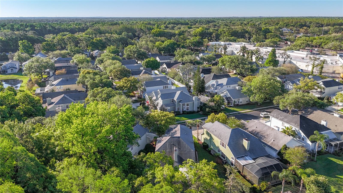
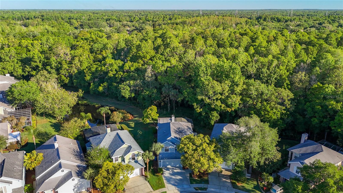
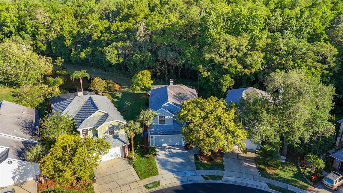
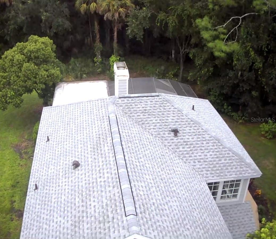
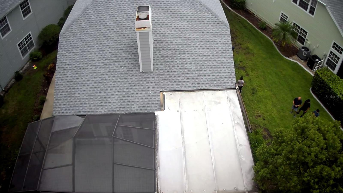
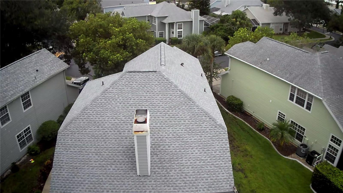
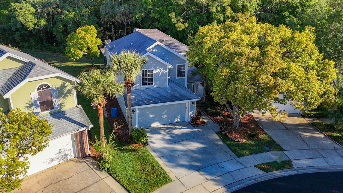
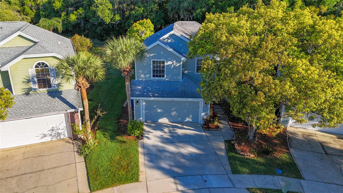
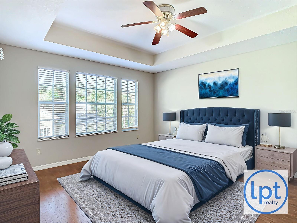
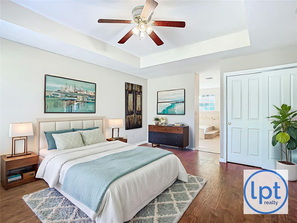
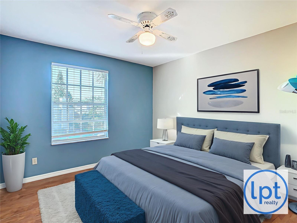
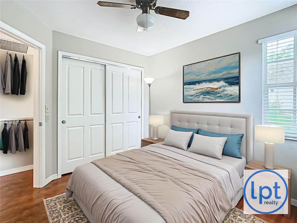
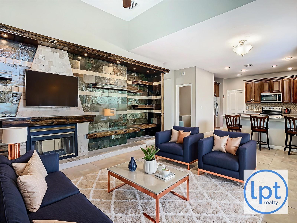
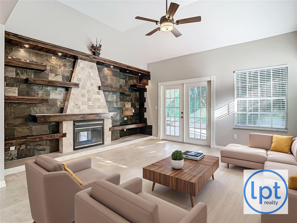
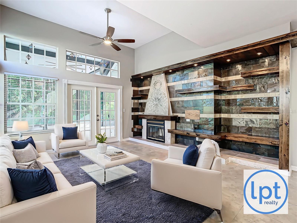
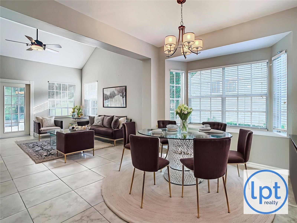
- MLS#: TB8425820 ( Residential )
- Street Address: 16010 Westerham Drive
- Viewed: 114
- Price: $425,000
- Price sqft: $156
- Waterfront: No
- Year Built: 1989
- Bldg sqft: 2718
- Bedrooms: 3
- Total Baths: 3
- Full Baths: 2
- 1/2 Baths: 1
- Garage / Parking Spaces: 2
- Days On Market: 67
- Additional Information
- Geolocation: 28.1017 / -82.3981
- County: HILLSBOROUGH
- City: TAMPA
- Zipcode: 33647
- Subdivision: Tampa Palms Area 2
- Elementary School: Chiles
- Middle School: Liberty
- High School: Freedom
- Provided by: CRESCENT RIDGE REALTY & MANAGEMENT
- Contact: Sam Mustafa, PA
- 813-435-0194

- DMCA Notice
-
DescriptionOne or more photo(s) has been virtually staged. Welcome to this stunning, move in ready 3 bedroom, 2.5 bathroom home located in the highly desirable gated community of Sterling Manor within Tampa Palms. Featuring modern updates, custom finishes, and breathtaking outdoor living spaces, this property offers the perfect combination of comfort, style, and serenity. Inside, youre greeted by a grand foyer with soaring ceilings and laminated waterproof flooring that flows seamlessly throughout the main living areas and into the 2nd floor and bedrooms. The open concept design features a custom stone accent wall with a dual sided fireplace connecting the great room and family room, making it perfect for entertaining. The kitchen boasts custom cabinetry, granite countertops, stainless steel appliances, and a functional layout ideal for everyday living and gatherings. Upstairs, the spacious primary suite features cathedral ceilings, dual closets (including a walk in), and a luxurious en suite bathroom with dual vanities, a soaking tub, and a stand up shower. Step outside to your 35 x 17 screened lanai overlooking lush conservation views and a serene pond truly the best of both worlds. Enjoy both enclosed and open sections for year round outdoor living. The oversized lot includes beautiful landscaping, privacy screens, and tranquil outdoor sounds, creating your own private retreat. Additional highlights include: Brand new roof (Sept 2025) New AC unit (2024) 2 faux wood blinds throughout Upgraded fans and light fixtures Tile flooring throughout the first floor Owned Water Softer The community offers low HOA fees that cover lawn care, landscaping, mulching, mailbox maintenance, gates, and road upkeep. Living in Tampa Palms means access to five community parks, pools, tennis courts, skate parks, playgrounds, and the prestigious Tampa Palms Golf & Country Club. Conveniently located near top rated schools, shopping, dining, hospitals, entertainment, and nature preserves, all while being just under an hour from the beaches. This home is move in ready and offers a rare combination of luxury, privacy, and functionality. Dont miss this chance to own a piece of paradise in one of Tampas most sought after communities!
Property Location and Similar Properties
All
Similar
Features
Appliances
- Dishwasher
- Disposal
- Dryer
- Electric Water Heater
- Exhaust Fan
- Microwave
- Range
- Refrigerator
- Washer
- Water Softener
Association Amenities
- Clubhouse
- Gated
- Park
- Playground
- Pool
- Tennis Court(s)
Home Owners Association Fee
- 144.00
Home Owners Association Fee Includes
- Pool
Association Name
- Tiffany Sullivan
Carport Spaces
- 0.00
Close Date
- 0000-00-00
Cooling
- Central Air
Country
- US
Covered Spaces
- 0.00
Exterior Features
- French Doors
- Lighting
- Private Mailbox
- Sidewalk
- Sliding Doors
Flooring
- Ceramic Tile
Furnished
- Unfurnished
Garage Spaces
- 2.00
Heating
- Central
High School
- Freedom-HB
Insurance Expense
- 0.00
Interior Features
- Ceiling Fans(s)
- High Ceilings
- PrimaryBedroom Upstairs
- Solid Wood Cabinets
- Stone Counters
Legal Description
- TAMPA PALMS AREA 2 UNIT 5B LOT 11 BLOCK 3
Levels
- Two
Living Area
- 1929.00
Lot Features
- City Limits
- In County
- Landscaped
- Oversized Lot
- Sidewalk
- Paved
Middle School
- Liberty-HB
Area Major
- 33647 - Tampa / Tampa Palms
Net Operating Income
- 0.00
Occupant Type
- Owner
Open Parking Spaces
- 0.00
Other Expense
- 0.00
Parcel Number
- A-27-27-19-1C8-000003-00011.0
Pets Allowed
- Yes
Property Type
- Residential
Roof
- Shingle
School Elementary
- Chiles-HB
Sewer
- Public Sewer
Tax Year
- 2024
Township
- 27
Utilities
- Cable Available
- Electricity Connected
- Natural Gas Available
- Public
- Water Connected
View
- Trees/Woods
- Water
Views
- 114
Virtual Tour Url
- https://www.propertypanorama.com/instaview/stellar/TB8425820
Water Source
- Public
Year Built
- 1989
Zoning Code
- PD
Listings provided courtesy of The Hernando County Association of Realtors MLS.
The information provided by this website is for the personal, non-commercial use of consumers and may not be used for any purpose other than to identify prospective properties consumers may be interested in purchasing.Display of MLS data is usually deemed reliable but is NOT guaranteed accurate.
Datafeed Last updated on November 17, 2025 @ 12:00 am
©2006-2025 brokerIDXsites.com - https://brokerIDXsites.com
Sign Up Now for Free!X
Call Direct: Brokerage Office: Mobile: 516.449.6786
Registration Benefits:
- New Listings & Price Reduction Updates sent directly to your email
- Create Your Own Property Search saved for your return visit.
- "Like" Listings and Create a Favorites List
* NOTICE: By creating your free profile, you authorize us to send you periodic emails about new listings that match your saved searches and related real estate information.If you provide your telephone number, you are giving us permission to call you in response to this request, even if this phone number is in the State and/or National Do Not Call Registry.
Already have an account? Login to your account.
