
- Bill Moffitt
- Tropic Shores Realty
- Mobile: 516.449.6786
- billtropicshores@gmail.com
- Home
- Property Search
- Search results
- 617 Islebay Drive, APOLLO BEACH, FL 33572
Property Photos
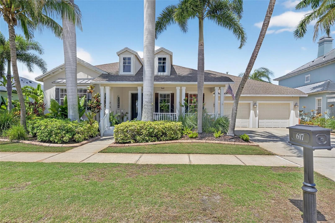

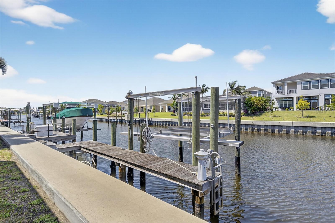
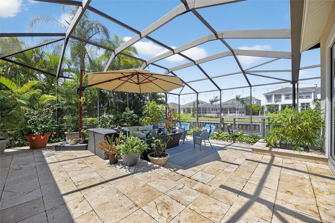
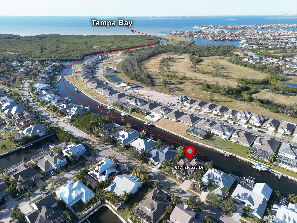
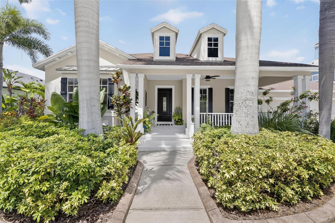
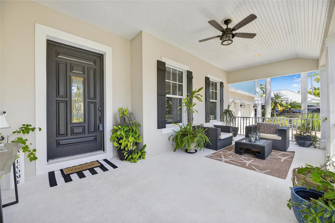
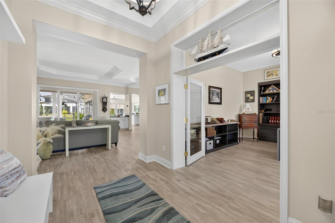
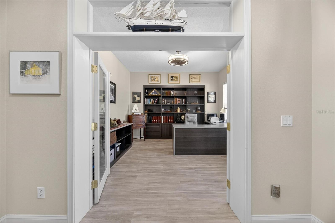
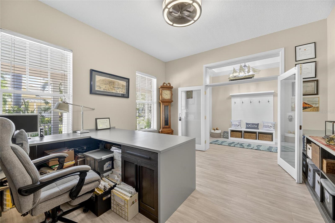
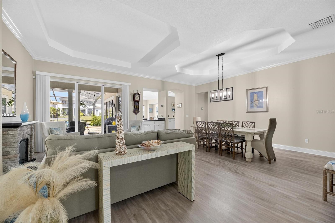
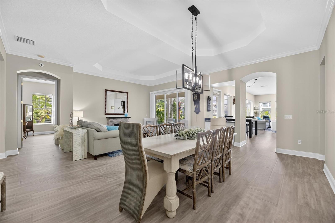
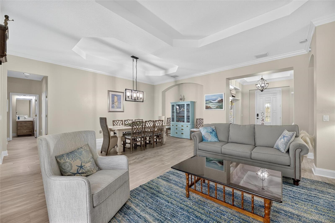
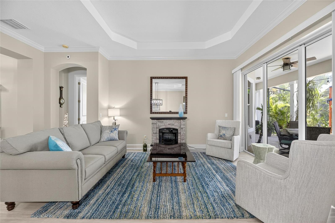
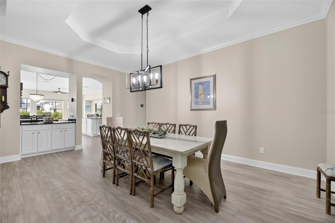
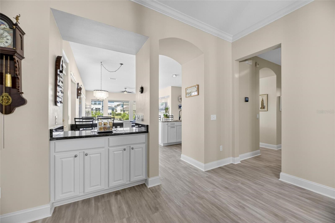
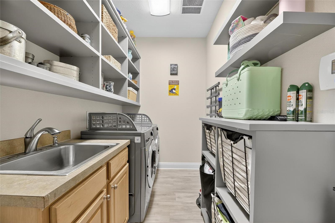
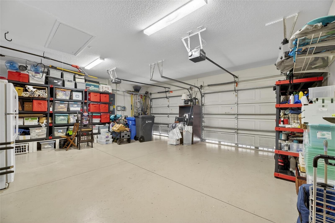
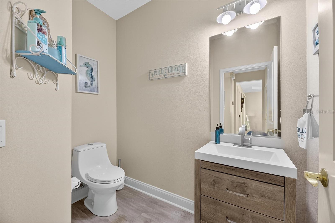
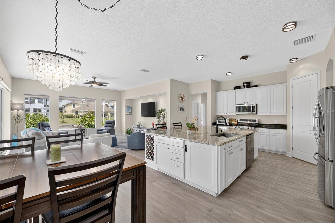
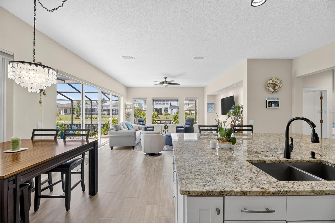
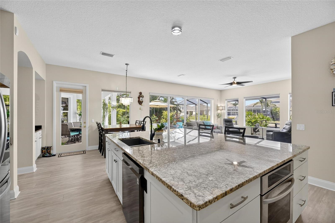
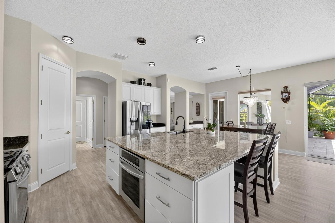
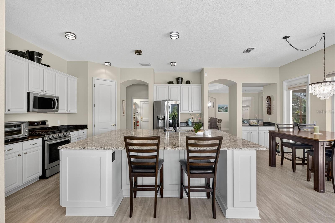
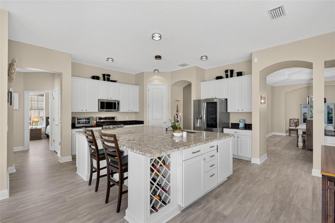
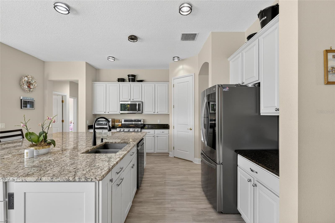
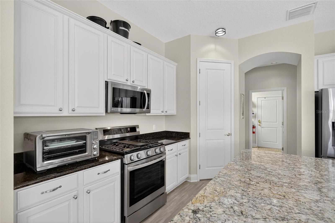
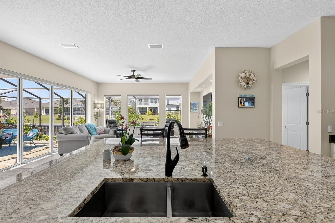
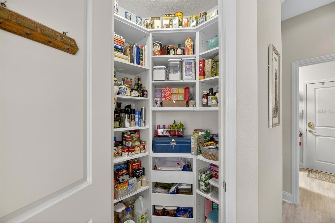
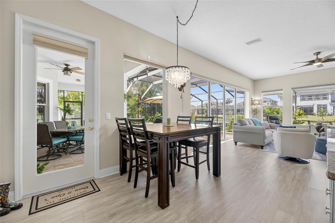
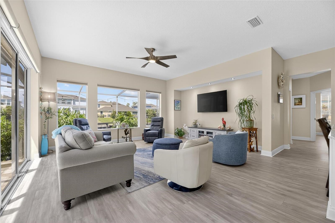
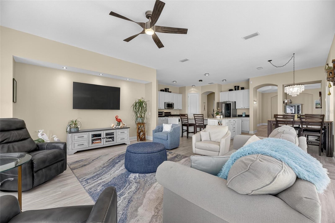
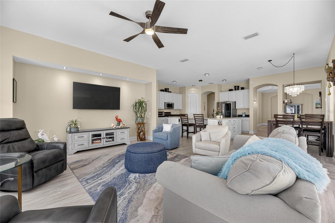
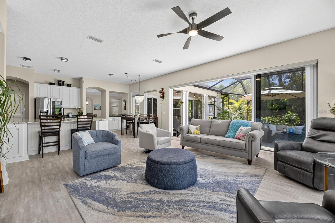
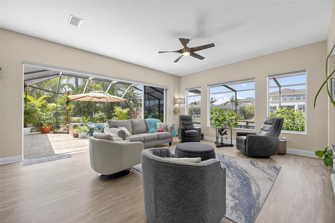
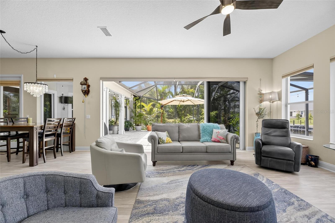
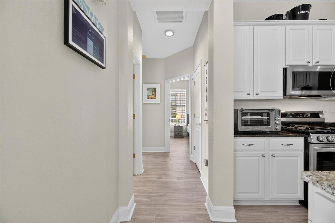
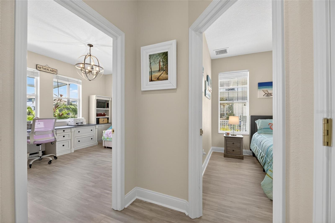
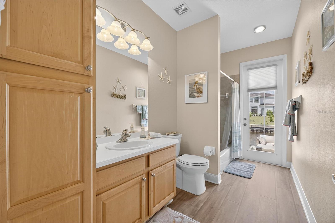
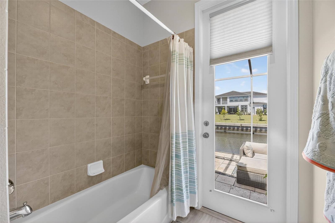
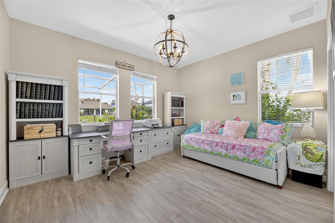
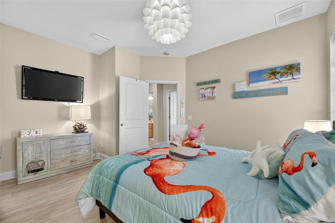
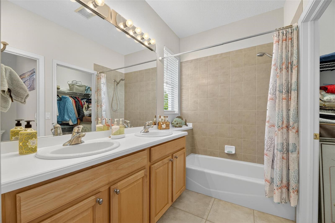
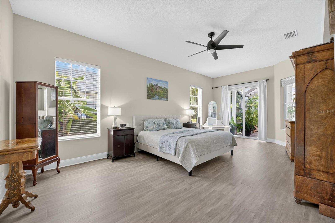
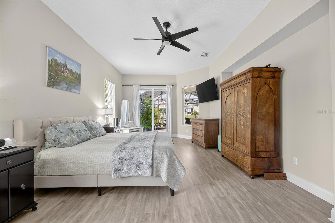
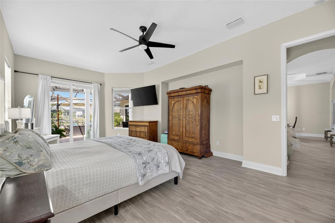
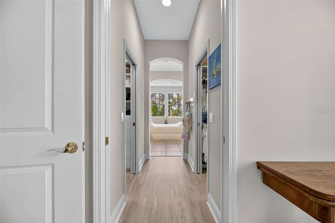
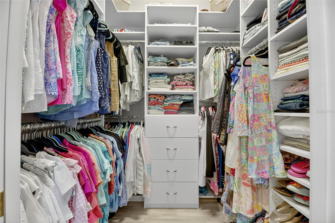
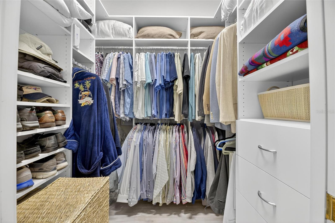
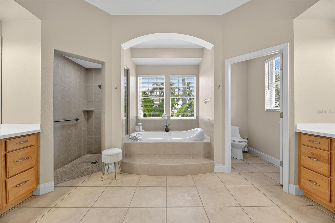
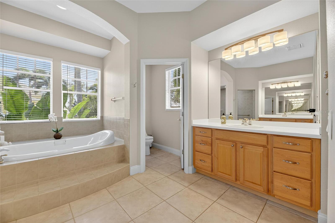
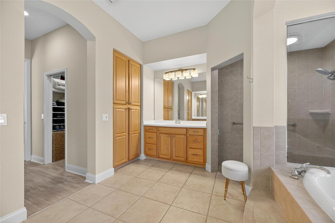
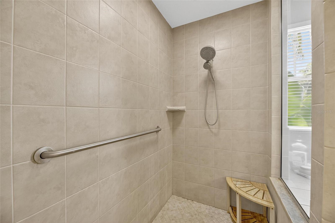
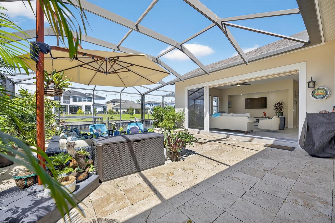
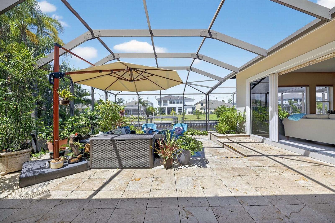
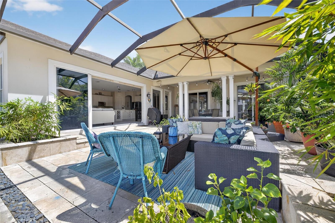
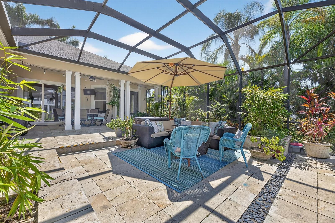
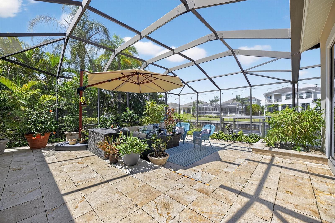
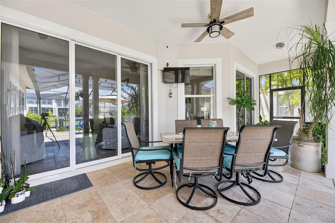
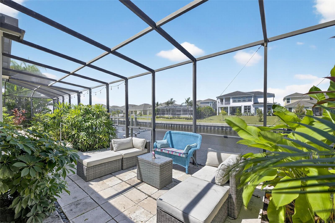
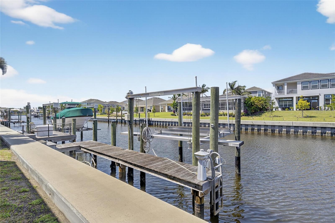
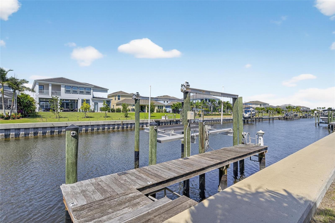
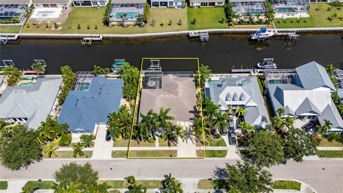
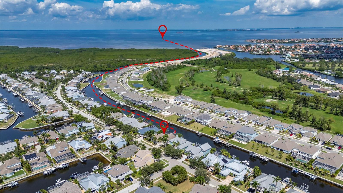
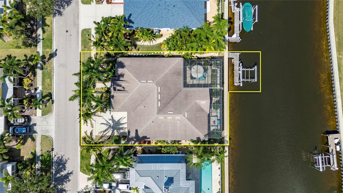
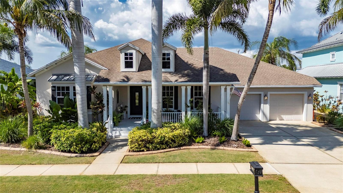
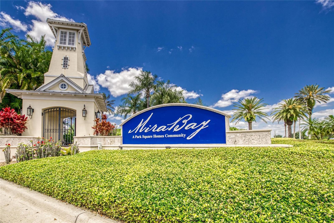
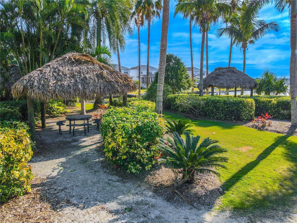
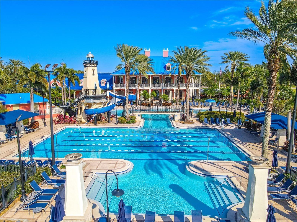
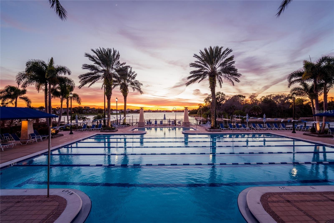
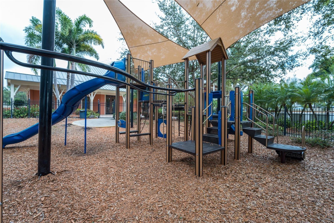
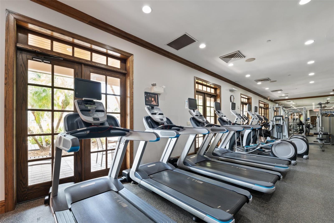
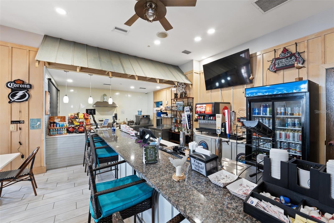
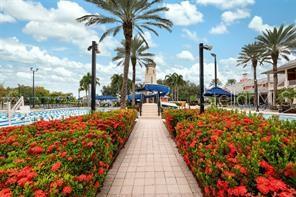
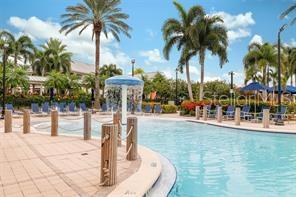
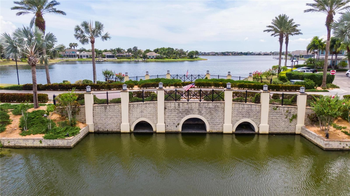
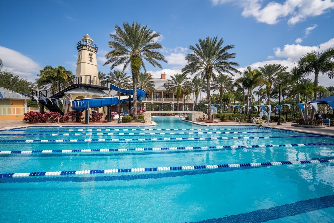
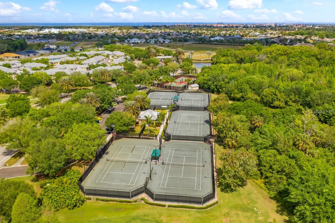
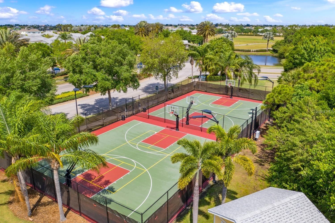
- MLS#: TB8422964 ( Residential )
- Street Address: 617 Islebay Drive
- Viewed: 10
- Price: $940,000
- Price sqft: $225
- Waterfront: Yes
- Wateraccess: Yes
- Waterfront Type: Canal - Saltwater
- Year Built: 2004
- Bldg sqft: 4172
- Bedrooms: 3
- Total Baths: 4
- Full Baths: 3
- 1/2 Baths: 1
- Garage / Parking Spaces: 2
- Days On Market: 15
- Additional Information
- Geolocation: 27.7571 / -82.424
- County: HILLSBOROUGH
- City: APOLLO BEACH
- Zipcode: 33572
- Subdivision: Mirabay Ph 1b12a13b1
- Provided by: ALIGN RIGHT REALTY SOUTH SHORE
- Contact: Shawna Calvert
- 813-645-4663

- DMCA Notice
-
Description617 Islebay Drive 3 Bed / 3.5 Bath / 3,050 Sq Ft Office Dock and Lift Enclosed Lanai 617 Islebay Drive is a one level, custom built Sabal Home offering over 3,050 square feet of waterfront living in the gated Grande Isle area of MiraBay. From the moment you step inside, you are greeted with views of the deep water canal with quick, no bridge access to Tampa Bay and the Gulf. This Old FloridaKey West style home blends comfort and function with soaring tray ceilings, wide open living spaces, tall door frames and oversized rooms throughout. The flexible layout includes a large executive office/den (also ideal as a media room or another bedroom), a grand combined living and dining room with pass through to the kitchen and family room, plus a split bedroom design for privacy. The Primary suite opens to the lanai and features dual walk in custom closets, separate his and her vanities, Roman shower, garden tub, and private water closet. A secondary en suite bedroom with double sinks and walk in closet serves well as a guest suite or mother in law retreat, while additional rooms include private bath access. The office has french door with built in sound proofing, built in storage, cabinetry and desk. The chefs kitchen centers on a custom 9x7 granite island with wine storage, breakfast bar seating, dual convection ovens, 42 solid wood cabinetry, walk in pantry, and all newer appliances. Custom built shelving in the pantry, laundry, office, and closets provides organized storage. Outdoor living flows seamlessly with 8 foot pocket sliders opening to a screened lanai with travertine tile, dining and grilling space, and a sunken seating area with fire feature overlooking the canal. A private dock with 10,000 lb lift makes boating effortless. Mature palms and tropical landscaping surround the oversized lot with privacy from side neighbors and minimal grass to maintain. Upgrades include new A/C and ductwork (2021 with assumable warranty), luxury vinyl flooring, designer light fixtures, Granite counters, continuous Newer hot water, sprinkler system, and security system. The oversized 2.5 car garage provides abundant storage for vehicles, golf carts, and water toys. Homeowner has an assumable flood insurance policy. Community Amenities: MiraBay is a premier, gated waterfront neighborhood offering a junior Olympic sized pool with lap lanes, a leisure pool with 110 ft waterslide, splash zone, and poolside caf/bar. The community features a 24 hour fitness center, tennis, pickleball, basketball, and multipurpose courts, plus playgrounds, pocket parks, and miles of walking and biking trails. Kayaking, fishing lagoons, nature preserves, and year round community groups and events make MiraBay one of Tampa Bays most desirable addresses.
Property Location and Similar Properties
All
Similar
Features
Waterfront Description
- Canal - Saltwater
Accessibility Features
- Central Living Area
Appliances
- Built-In Oven
- Convection Oven
- Dishwasher
- Disposal
- Gas Water Heater
- Ice Maker
- Microwave
- Range
- Refrigerator
Association Amenities
- Basketball Court
- Clubhouse
- Fence Restrictions
- Fitness Center
- Gated
- Lobby Key Required
- Park
- Pickleball Court(s)
- Playground
- Pool
- Recreation Facilities
- Sauna
- Tennis Court(s)
Home Owners Association Fee
- 179.00
Home Owners Association Fee Includes
- Pool
- Maintenance Grounds
- Recreational Facilities
Association Name
- Lesly Candelier- First Service Residential
Association Phone
- 866-378-1099
Builder Name
- Sable Homes
Carport Spaces
- 0.00
Close Date
- 0000-00-00
Cooling
- Central Air
Country
- US
Covered Spaces
- 0.00
Exterior Features
- Courtyard
- Lighting
- Private Mailbox
- Rain Gutters
- Sidewalk
- Sliding Doors
Flooring
- Luxury Vinyl
- Tile
Furnished
- Unfurnished
Garage Spaces
- 2.00
Heating
- Central
Insurance Expense
- 0.00
Interior Features
- Built-in Features
- Ceiling Fans(s)
- Crown Molding
- Dry Bar
- Eat-in Kitchen
- High Ceilings
- Kitchen/Family Room Combo
- Living Room/Dining Room Combo
- Open Floorplan
- Primary Bedroom Main Floor
- Solid Wood Cabinets
- Split Bedroom
- Stone Counters
- Thermostat
- Tray Ceiling(s)
- Walk-In Closet(s)
- Window Treatments
Legal Description
- MIRABAY PHASE 1B-1/2A-1/3B-1 LOT 9 BLOCK 34
Levels
- One
Living Area
- 3050.00
Lot Features
- FloodZone
- In County
- Landscaped
- Level
- Near Marina
- Sidewalk
- Street Dead-End
- Paved
Area Major
- 33572 - Apollo Beach / Ruskin
Net Operating Income
- 0.00
Occupant Type
- Owner
Open Parking Spaces
- 0.00
Other Expense
- 0.00
Parcel Number
- U-29-31-19-648-000034-00009.0
Parking Features
- Driveway
- Garage Door Opener
- Golf Cart Parking
- Off Street
Pets Allowed
- Cats OK
- Dogs OK
Possession
- Close Of Escrow
Property Condition
- Completed
Property Type
- Residential
Roof
- Shingle
Sewer
- Public Sewer
Style
- Craftsman
Tax Year
- 2024
Township
- 31
Utilities
- Electricity Connected
- Natural Gas Connected
- Public
- Sewer Connected
- Sprinkler Meter
- Underground Utilities
- Water Connected
View
- Water
Views
- 10
Virtual Tour Url
- https://zillow.com/view-imx/663a4240-9d83-4525-a2b4-0b59d2e9a17d?initialViewType=pano&setAttribution=mls&utm_source=dashboard&wl=1
Water Source
- Public
Year Built
- 2004
Zoning Code
- PD
Listings provided courtesy of The Hernando County Association of Realtors MLS.
The information provided by this website is for the personal, non-commercial use of consumers and may not be used for any purpose other than to identify prospective properties consumers may be interested in purchasing.Display of MLS data is usually deemed reliable but is NOT guaranteed accurate.
Datafeed Last updated on September 16, 2025 @ 12:00 am
©2006-2025 brokerIDXsites.com - https://brokerIDXsites.com
Sign Up Now for Free!X
Call Direct: Brokerage Office: Mobile: 516.449.6786
Registration Benefits:
- New Listings & Price Reduction Updates sent directly to your email
- Create Your Own Property Search saved for your return visit.
- "Like" Listings and Create a Favorites List
* NOTICE: By creating your free profile, you authorize us to send you periodic emails about new listings that match your saved searches and related real estate information.If you provide your telephone number, you are giving us permission to call you in response to this request, even if this phone number is in the State and/or National Do Not Call Registry.
Already have an account? Login to your account.
