
- Bill Moffitt
- Tropic Shores Realty
- Mobile: 516.449.6786
- billtropicshores@gmail.com
- Home
- Property Search
- Search results
- 6533 Brentwood Drive, ZEPHYRHILLS, FL 33542
Property Photos
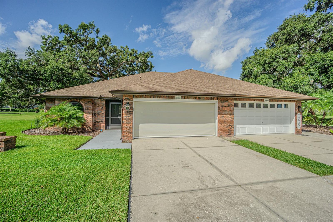

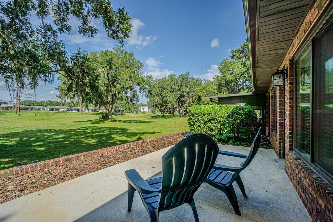
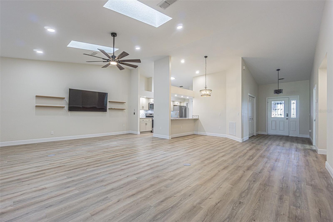
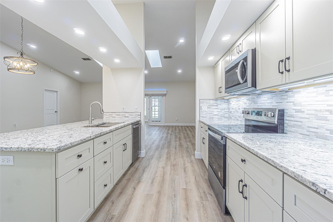
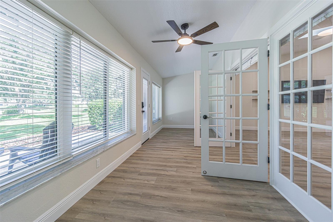
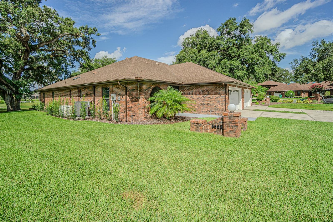
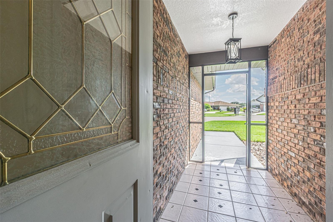
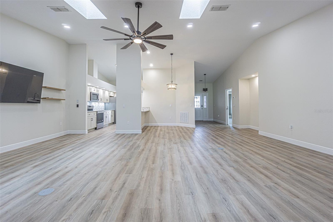
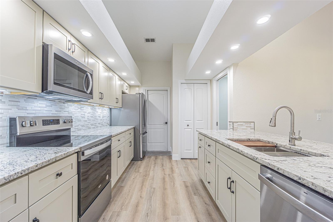
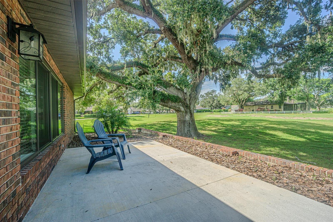
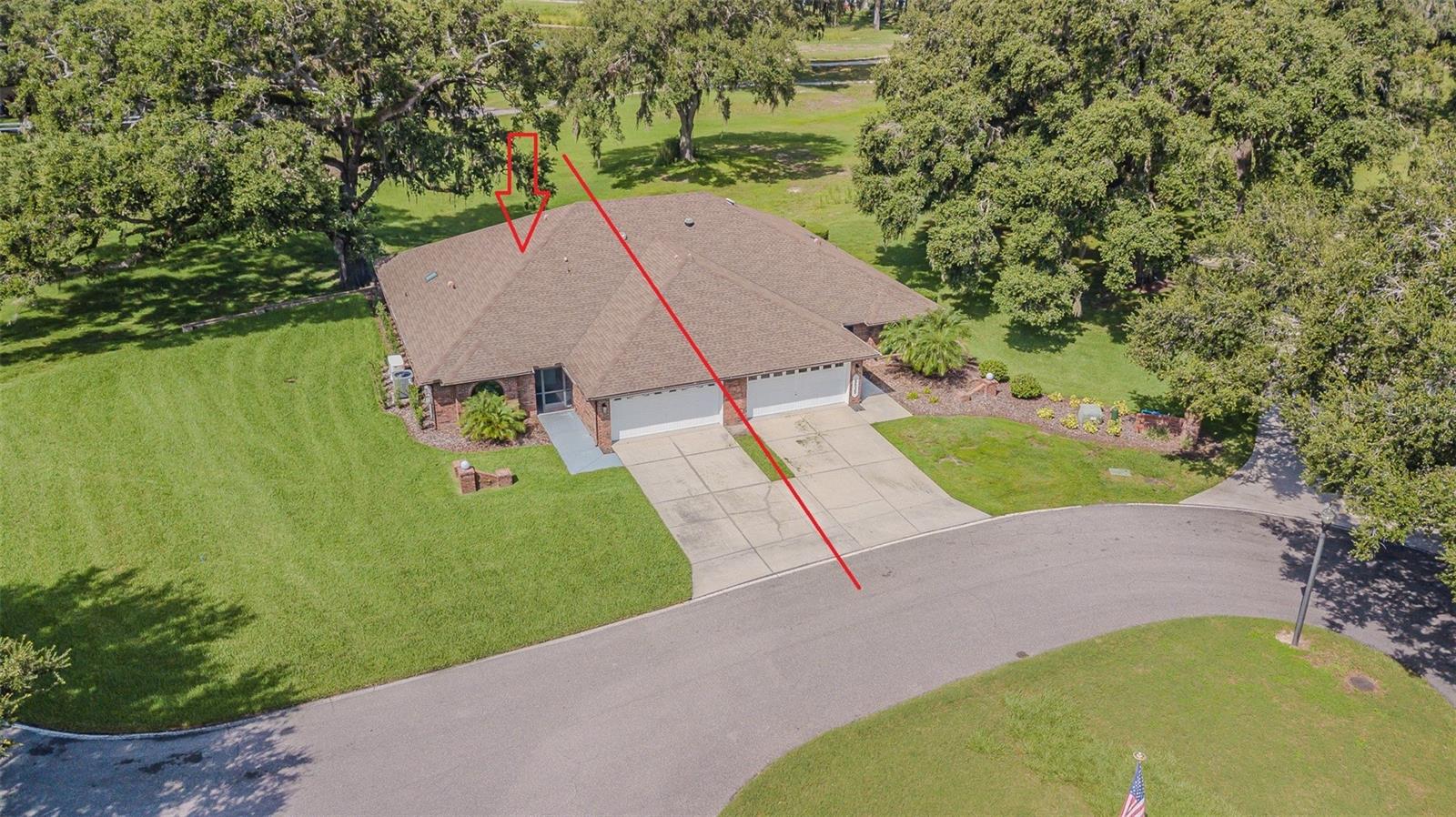
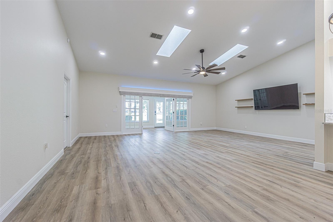
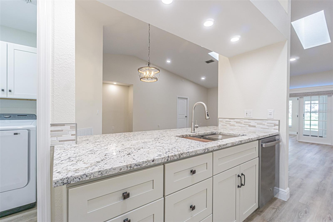
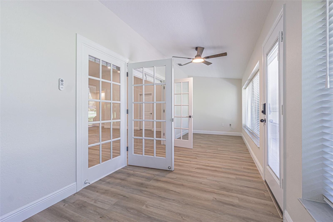
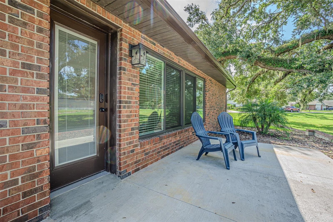
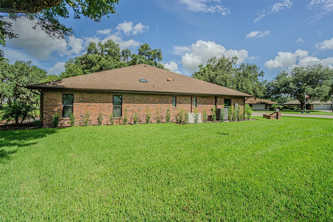
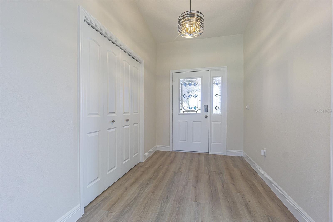
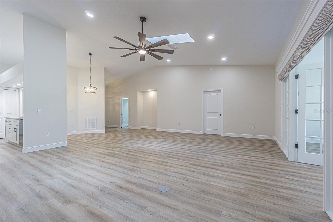
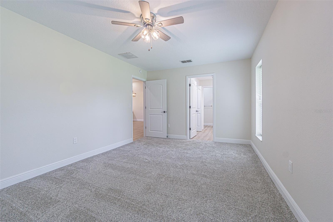
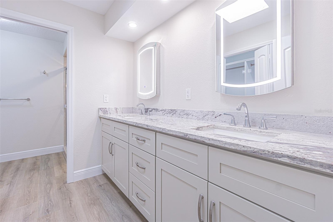
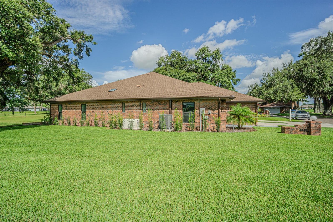
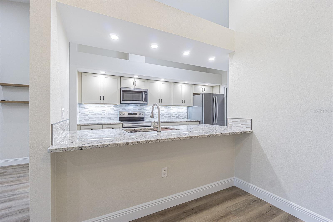
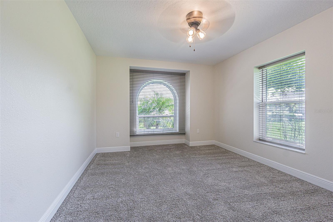
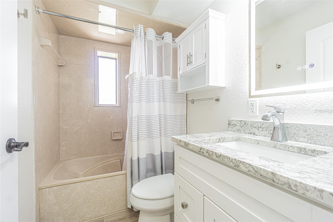
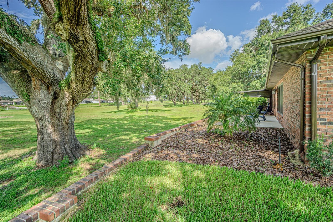
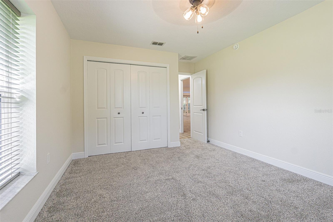
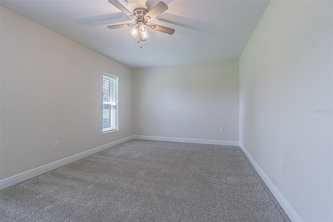
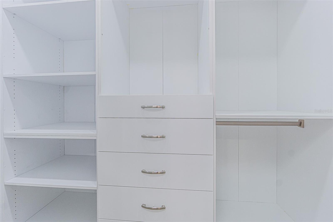
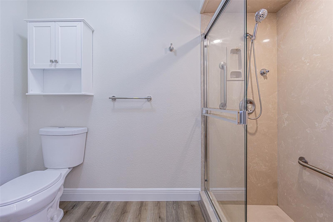
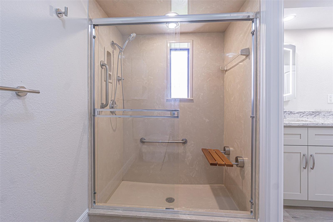
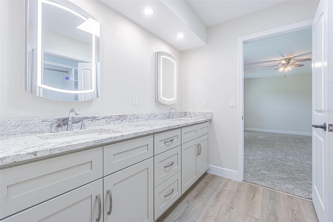
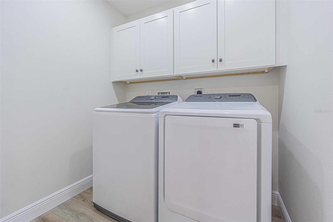
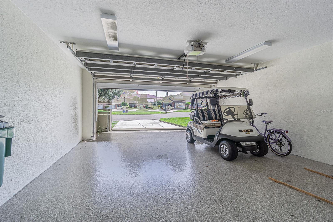
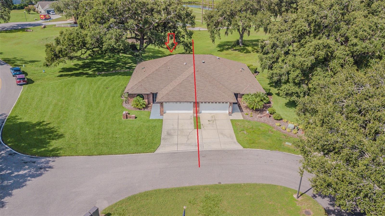
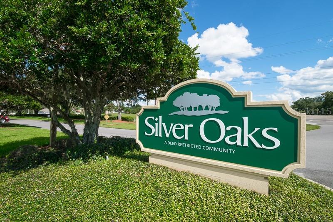
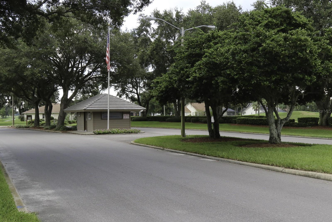
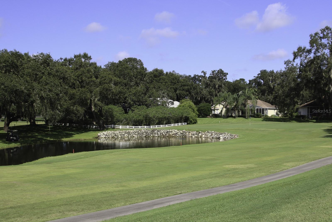
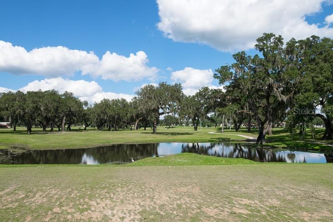
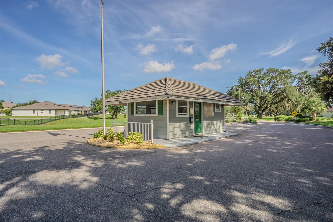
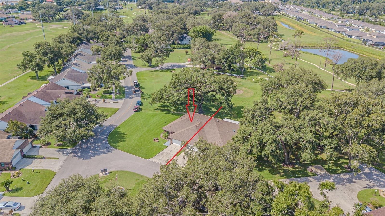
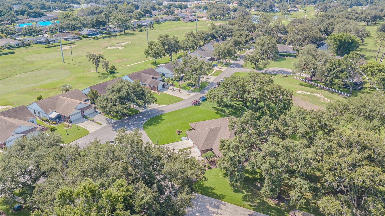
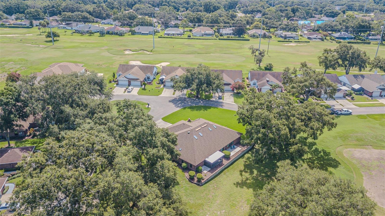
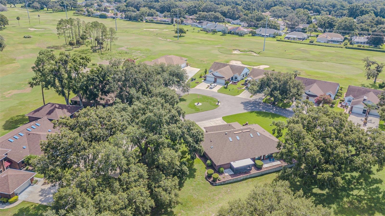
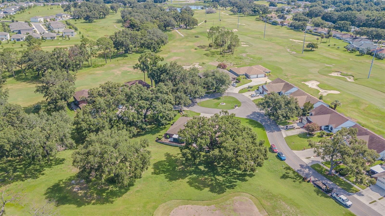
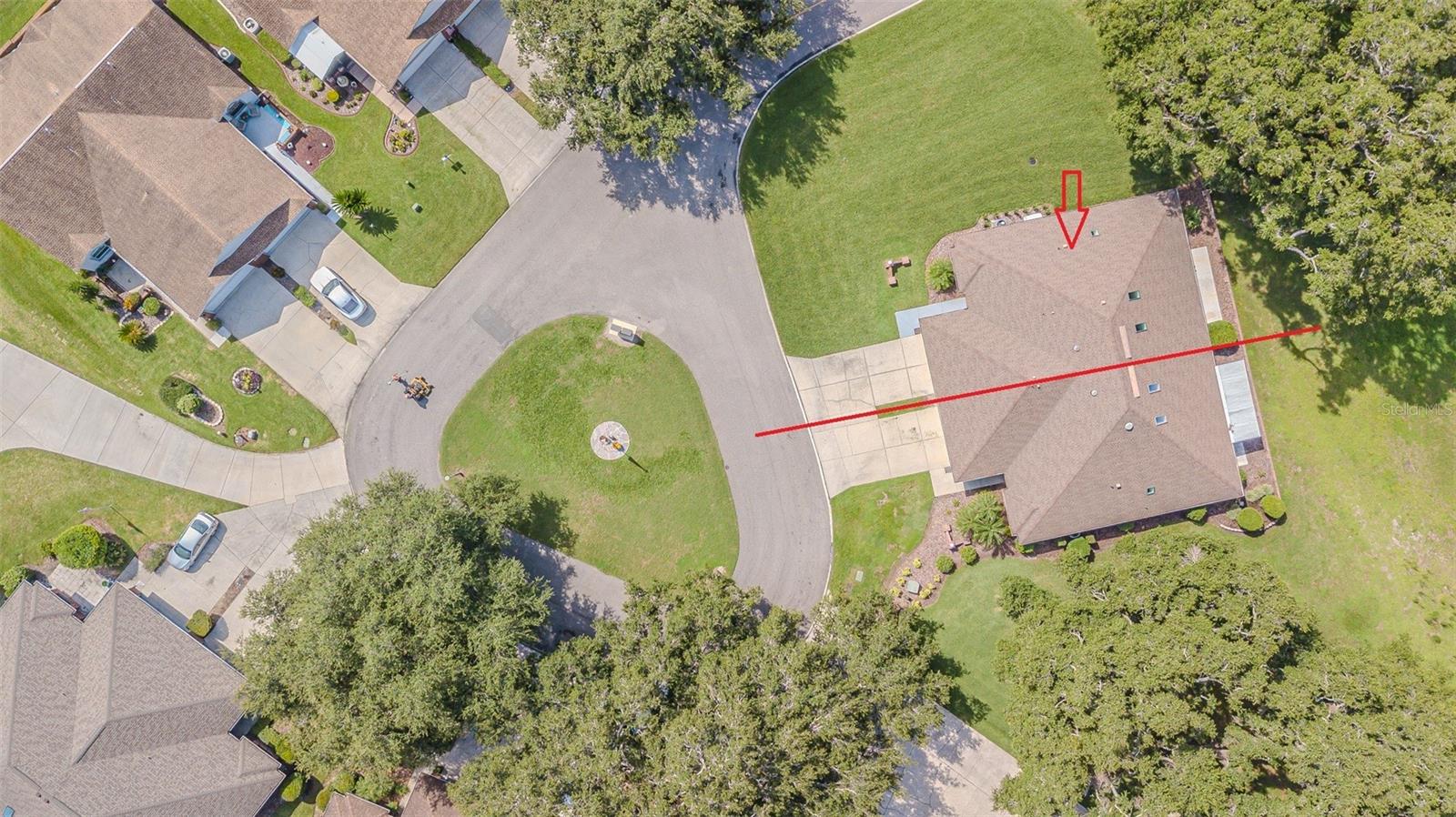
- MLS#: TB8408763 ( Residential )
- Street Address: 6533 Brentwood Drive
- Viewed: 123
- Price: $375,000
- Price sqft: $140
- Waterfront: No
- Year Built: 1996
- Bldg sqft: 2687
- Bedrooms: 2
- Total Baths: 2
- Full Baths: 2
- Days On Market: 120
- Additional Information
- Geolocation: 28.2523 / -82.2057
- County: PASCO
- City: ZEPHYRHILLS
- Zipcode: 33542
- Subdivision: Silver Oaks
- Elementary School: West Zephyrhills
- Middle School: Raymond B Stewart
- High School: Zephryhills

- DMCA Notice
-
DescriptionMaintenance free BRICK villa is BETTER than NEW and Ready for YOU! This beautifully updated villa is located in the secluded, serene section of the Tree lined community of Silver Oaks. Perfectly positioned on a spacious corner lot at the end of a quiet cul de sac, this immaculately maintained home offers rare privacy with HUGE sideyard and rear greenscape views! Boasting two bedrooms, two bathrooms and a 2 car garage, this attached villa lives like new... featuring high cathedral ceilings with recessed lighting and skylights for a LIGHT, BRIGHT, AIRY feel in the Greatroom, elegant lighted cornices, and electronic shades that reveal an enclosed Florida room overlooking peaceful greenspace. Inside, you'll find luxury vinyl flooring throughout the main living areas, plush new carpet in the bedrooms and a fully remodeled kitchen with all wood cabinets, gleaming granite countertops, a breakfast bar with pass thru to breakfast nook plus brand new upgraded appliances. The primary suite includes a walk in closet with custom built ins and a luxurious ensuite bath with dual sinks and a walk in shower. A generously sized guest bedroom and guest bath provide comfort for visitors, situated on the opposite side of the home for privacy. The villa also includes a dedicated laundry room with ample storage above the washer and dryer and also in the screened, attached 2 car garage with stunning epoxy finish. Located in a well kept, active HOA community with low quarterly HOA and NO CDD fees, residents enjoy low maintenance living with lawn and shrub care included. Whether you're entertaining in the Florida room or taking part in neighborhood activities, Silver Oaks offers the ideal blend of serenity and community, located within one mile of shopping, restaurants, Sarah Vandeberg Tennis center, medical facilities, theater, bowling, library, YMCA and major highways for easy commute to Tampa, Wesley Chapel, Lakeland, Ocala, Orlando or the Beaches! CALL TODAY!
Property Location and Similar Properties
All
Similar
Features
Appliances
- Dishwasher
- Disposal
- Dryer
- Microwave
- Range
- Refrigerator
- Tankless Water Heater
- Washer
Home Owners Association Fee
- 725.00
Home Owners Association Fee Includes
- Common Area Taxes
- Escrow Reserves Fund
- Management
Association Name
- Associa Gulf Coast
Association Phone
- 727-577-2200
Carport Spaces
- 0.00
Close Date
- 0000-00-00
Cooling
- Central Air
Country
- US
Covered Spaces
- 0.00
Exterior Features
- Lighting
- Rain Gutters
- Sidewalk
Flooring
- Carpet
- Luxury Vinyl
Garage Spaces
- 2.00
Heating
- Central
- Electric
High School
- Zephryhills High School-PO
Insurance Expense
- 0.00
Interior Features
- Ceiling Fans(s)
- Eat-in Kitchen
- Living Room/Dining Room Combo
- Open Floorplan
- Solid Wood Cabinets
- Split Bedroom
- Stone Counters
- Thermostat
- Vaulted Ceiling(s)
- Walk-In Closet(s)
- Window Treatments
Legal Description
- SILVER OAKS PHASE ONE PB 26 PG 46 PORTION OF TRACT A DESC AS COM AT NW COR TRACT A TH N72DEG 34'47"E 91.50 FT ALG NLY BDY OF TR A TH S19DEG 11' 34"E 100.00 FT TH S84DEG 25' 19"E 163.29 FT TO PT ON WLY R/W OF BRENTWOOD DR PB 29 PG 86 TH ALG ARC CV L R AD 50.00 FT CHD BRG & DIST S43DEG 16' 26"E 17.20 FT TH S53DEG 11' 44"E 33.15 FT FOR POB TH S53DEG 11'44"E 29.39 FT TH ALG ARC CV R RAD 40.00 FT CHD BRG&DIST S18DEG 25'38"E 45.62 FT TO PT OF REVERSE CURVATURE TH ALG ARC CV L RAD 210.00 FT CHD BRG&DIS T S04DEG 16'46"W 87.75 FT TO PT ON SWLY BDY OF TRACT A TH N53DEG 11'44"W 114.94 FT TH N36DEG 48'16"E 100.00 FT TO POB OR 9686 PG 2469
Levels
- One
Living Area
- 1844.00
Lot Features
- In County
- Landscaped
- On Golf Course
- Sidewalk
- Paved
Middle School
- Raymond B Stewart Middle-PO
Area Major
- 33542 - Zephyrhills
Net Operating Income
- 0.00
Occupant Type
- Owner
Open Parking Spaces
- 0.00
Other Expense
- 0.00
Parcel Number
- 04-26-21-0020-00000-00AC
Parking Features
- Driveway
- Garage Door Opener
Pets Allowed
- Yes
Property Type
- Residential
Roof
- Shingle
School Elementary
- West Zephyrhills Elemen-PO
Sewer
- Public Sewer
Style
- Florida
Tax Year
- 2024
Township
- 26S
Utilities
- BB/HS Internet Available
- Cable Available
- Cable Connected
- Electricity Available
- Electricity Connected
- Public
- Sewer Connected
- Water Connected
View
- Golf Course
Views
- 123
Virtual Tour Url
- https://www.tourfactory.com/idxr3217060
Water Source
- Public
Year Built
- 1996
Zoning Code
- PUD
Listings provided courtesy of The Hernando County Association of Realtors MLS.
The information provided by this website is for the personal, non-commercial use of consumers and may not be used for any purpose other than to identify prospective properties consumers may be interested in purchasing.Display of MLS data is usually deemed reliable but is NOT guaranteed accurate.
Datafeed Last updated on November 18, 2025 @ 12:00 am
©2006-2025 brokerIDXsites.com - https://brokerIDXsites.com
Sign Up Now for Free!X
Call Direct: Brokerage Office: Mobile: 516.449.6786
Registration Benefits:
- New Listings & Price Reduction Updates sent directly to your email
- Create Your Own Property Search saved for your return visit.
- "Like" Listings and Create a Favorites List
* NOTICE: By creating your free profile, you authorize us to send you periodic emails about new listings that match your saved searches and related real estate information.If you provide your telephone number, you are giving us permission to call you in response to this request, even if this phone number is in the State and/or National Do Not Call Registry.
Already have an account? Login to your account.
