
- Bill Moffitt
- Tropic Shores Realty
- Mobile: 516.449.6786
- billtropicshores@gmail.com
- Home
- Property Search
- Search results
- 226 5th Avenue N 1403, ST PETERSBURG, FL 33701
Property Photos
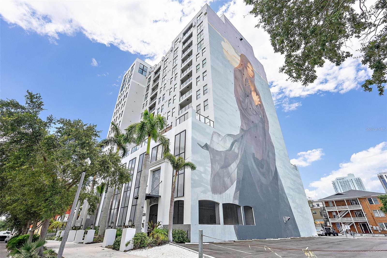

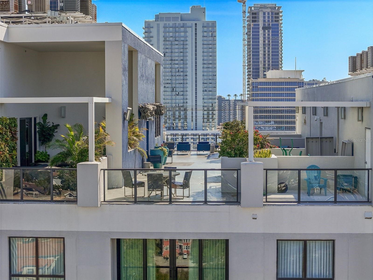
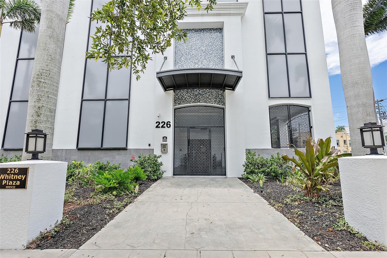
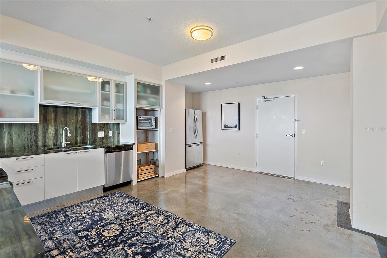
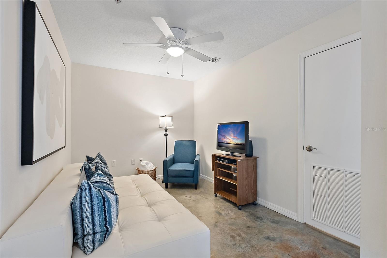
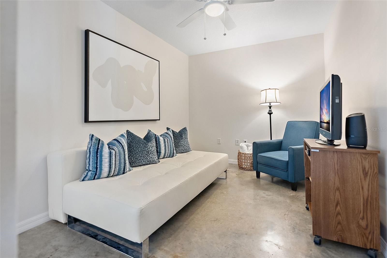
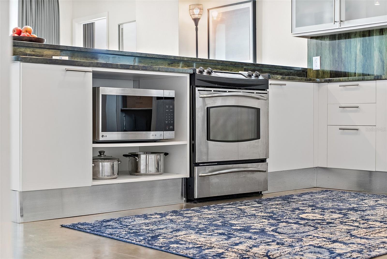
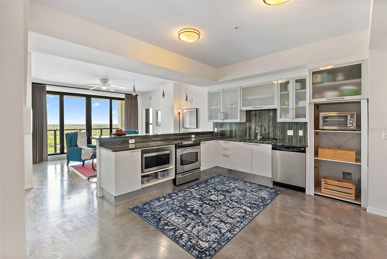
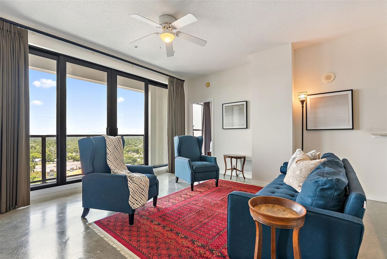
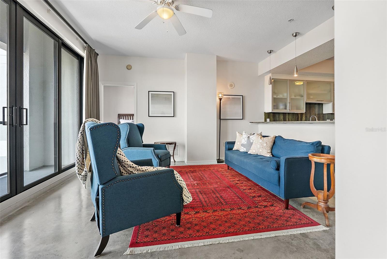
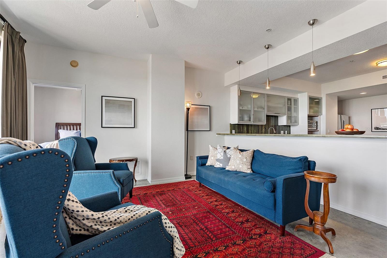
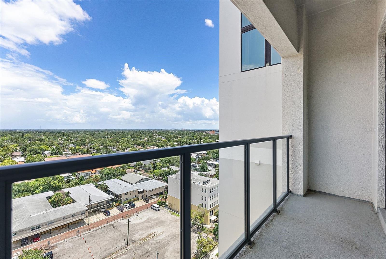
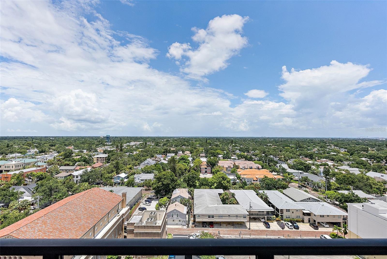
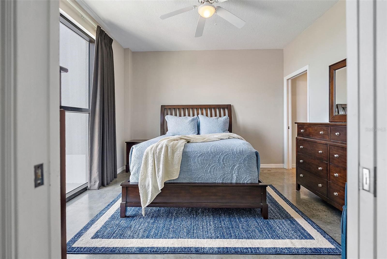
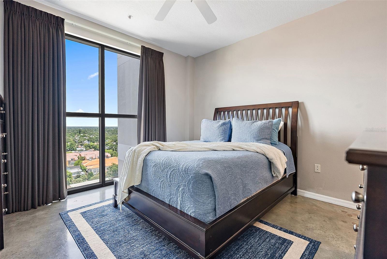
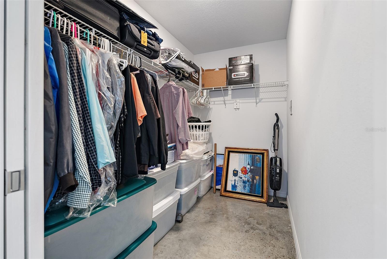
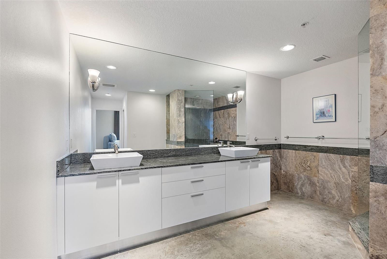
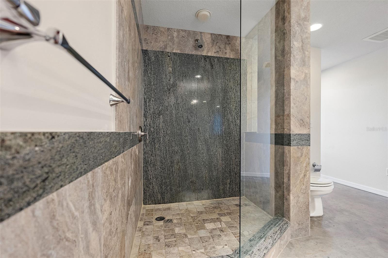
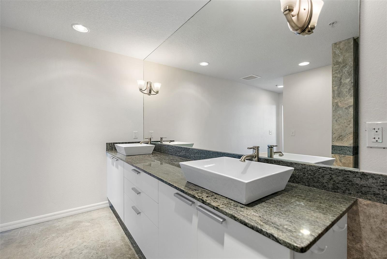
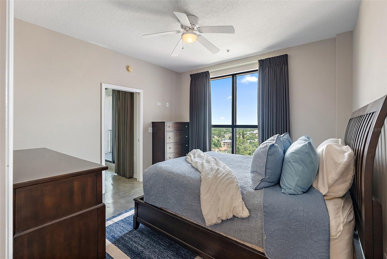
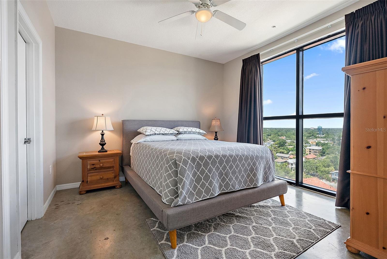
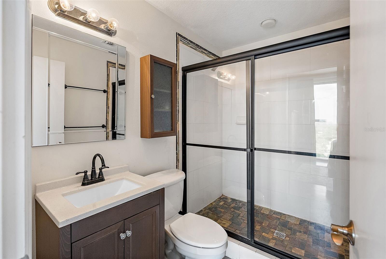
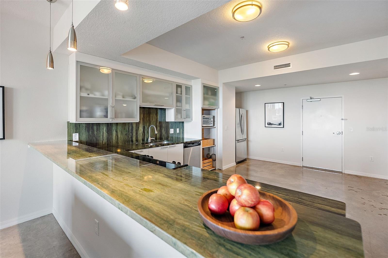
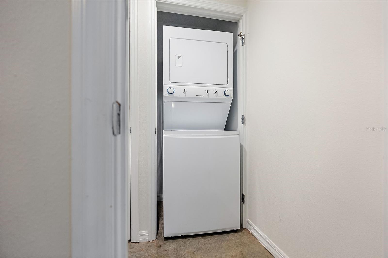
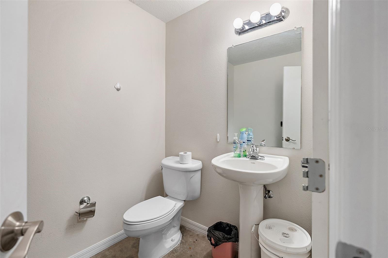
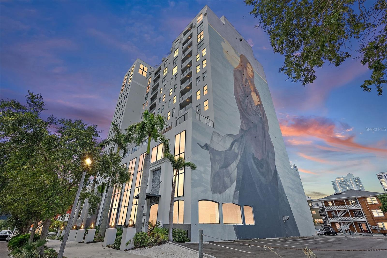
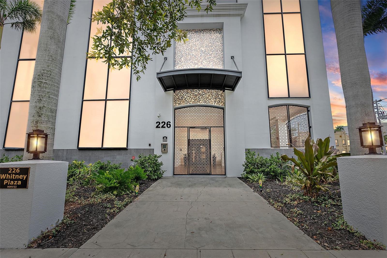
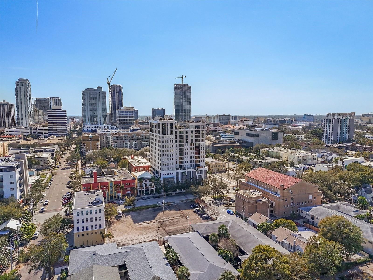
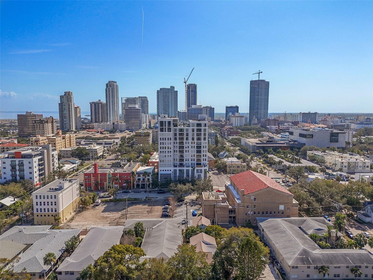
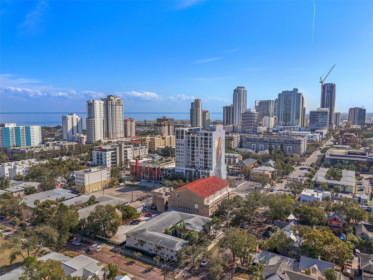
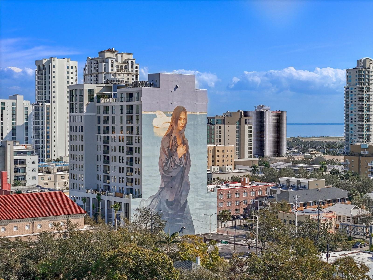
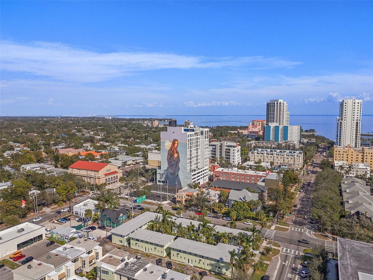
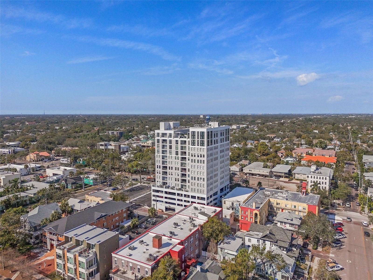
- MLS#: TB8408254 ( Residential )
- Street Address: 226 5th Avenue N 1403
- Viewed: 1
- Price: $649,000
- Price sqft: $471
- Waterfront: No
- Year Built: 2007
- Bldg sqft: 1378
- Bedrooms: 2
- Total Baths: 3
- Full Baths: 2
- 1/2 Baths: 1
- Garage / Parking Spaces: 1
- Days On Market: 4
- Additional Information
- Geolocation: 27.7773 / -82.6364
- County: PINELLAS
- City: ST PETERSBURG
- Zipcode: 33701
- Subdivision: Walkerwhitney Plaza Condo
- Building: Walkerwhitney Plaza Condo
- Provided by: KELLER WILLIAMS ST PETE REALTY
- Contact: Jennifer Thayer
- 727-894-1600

- DMCA Notice
-
DescriptionWelcome to urban living at its finest! This open floor plan, 2 bedroom, 2.5 bathroom condo, complete with a den, is nestled on the northern edge of downtown St. Pete and offers a pleasant blend of modern sophistication and classic charm. As you step inside, the split bedroom floor plan ensures privacy and convenience, with each bedroom boasting its own ensuite bath and walk in closet. The easy to maintain polished concrete floors throughout add a touch of industrial chic, complementing the clean lines and contemporary aesthetics of The Walker Whitney building. The kitchen features high grade granite countertops and a matching backsplash, alongside custom cabinetry and stainless steel appliances. Cooking and entertaining become a delight in this stylish and functional space. Step outside onto the balcony from the great room, where panoramic views of the picturesque OLD Northeast neighborhood and Tampa Bay await. This outdoor oasis provides ample space for creating your own tranquil retreat with outdoor furniture, perfect for enjoying the beautiful Bay breezes. The Walker Whitney itself is a testament to modern design and elegant simplicity. The building offers an ultra clean, clutter free environment with industrial style interior finishes, providing a seamless connection between contemporary living and the timeless beauty of downtown St. Petersburg. Revel in million dollar views from the rooftop that showcase the vibrant energy of the city and the stunning Tampa Bay. Convenience is key, with this downtown gem located just three blocks from Beach Drive, offering easy access to a myriad of restaurants, museums, theaters, and shopping. The Vinoy Resort and waterfront parks, spanning seven miles of shoreline, are just moments away, providing an abundance of outdoor activities. Embrace the ultimate affordable downtown lifestyle at The Walker Whitney where classic urban living meets contemporary luxury. Live exactly where you want, in the heart of downtown St. Petersburg, and experience the best of what this vibrant city has to offer.
Property Location and Similar Properties
All
Similar
Features
Appliances
- Dishwasher
- Dryer
- Range
- Refrigerator
- Washer
Association Amenities
- Elevator(s)
- Gated
- Lobby Key Required
- Maintenance
Home Owners Association Fee
- 925.52
Home Owners Association Fee Includes
- Cable TV
- Maintenance Structure
- Maintenance Grounds
- Security
- Sewer
- Trash
- Water
Association Name
- Jose Silva
Carport Spaces
- 0.00
Close Date
- 0000-00-00
Cooling
- Central Air
Country
- US
Covered Spaces
- 0.00
Exterior Features
- Balcony
Flooring
- Concrete
Furnished
- Unfurnished
Garage Spaces
- 1.00
Heating
- Central
- Electric
Insurance Expense
- 0.00
Interior Features
- Ceiling Fans(s)
- Eat-in Kitchen
- High Ceilings
- Open Floorplan
- Solid Surface Counters
- Walk-In Closet(s)
- Window Treatments
Legal Description
- WALKER-WHITNEY PLAZA CONDO UNIT 1403
Levels
- One
Living Area
- 1378.00
Lot Features
- City Limits
- Near Public Transit
Area Major
- 33701 - St Pete
Net Operating Income
- 0.00
Occupant Type
- Owner
Open Parking Spaces
- 0.00
Other Expense
- 0.00
Parcel Number
- 19-31-17-94580-000-1403
Parking Features
- Assigned
- Basement
Pets Allowed
- Yes
Property Type
- Residential
Roof
- Other
Sewer
- Public Sewer
Tax Year
- 2024
Township
- 31
Unit Number
- 1403
Utilities
- Cable Available
- Electricity Connected
View
- City
Virtual Tour Url
- https://www.propertypanorama.com/instaview/stellar/TB8408254
Water Source
- Public
Year Built
- 2007
Listings provided courtesy of The Hernando County Association of Realtors MLS.
The information provided by this website is for the personal, non-commercial use of consumers and may not be used for any purpose other than to identify prospective properties consumers may be interested in purchasing.Display of MLS data is usually deemed reliable but is NOT guaranteed accurate.
Datafeed Last updated on July 22, 2025 @ 12:00 am
©2006-2025 brokerIDXsites.com - https://brokerIDXsites.com
Sign Up Now for Free!X
Call Direct: Brokerage Office: Mobile: 516.449.6786
Registration Benefits:
- New Listings & Price Reduction Updates sent directly to your email
- Create Your Own Property Search saved for your return visit.
- "Like" Listings and Create a Favorites List
* NOTICE: By creating your free profile, you authorize us to send you periodic emails about new listings that match your saved searches and related real estate information.If you provide your telephone number, you are giving us permission to call you in response to this request, even if this phone number is in the State and/or National Do Not Call Registry.
Already have an account? Login to your account.
