
- Bill Moffitt
- Tropic Shores Realty
- Mobile: 516.449.6786
- billtropicshores@gmail.com
- Home
- Property Search
- Search results
- 20126 Outpost Point Drive, TAMPA, FL 33647
Property Photos
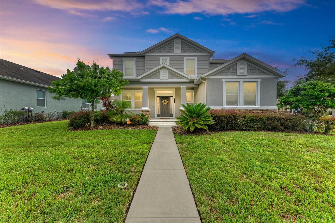

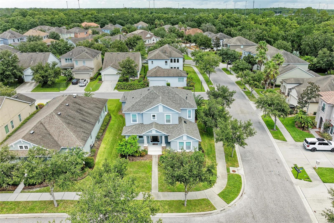
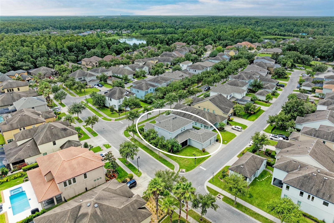
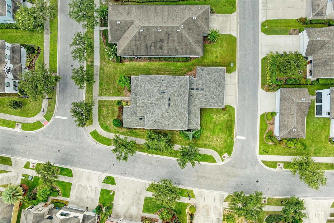
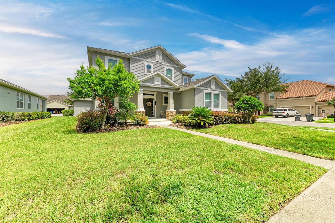
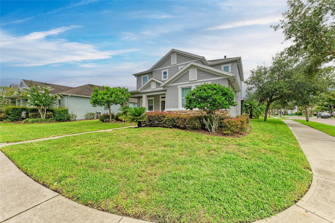
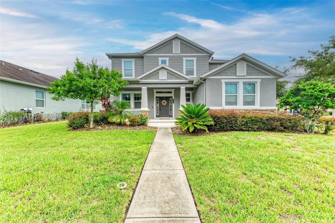
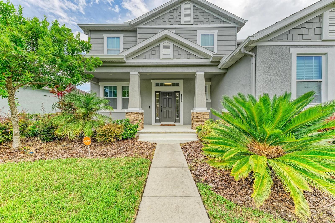
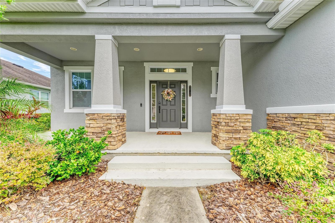
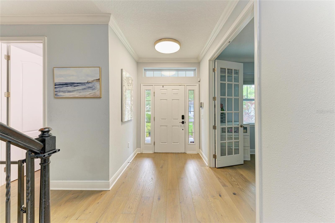
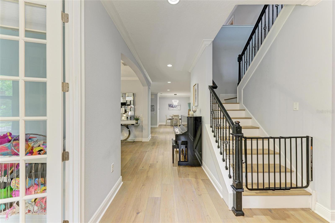
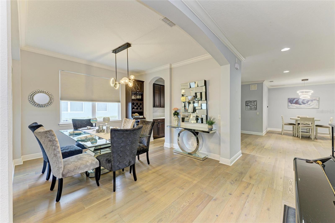
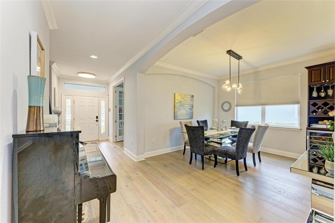
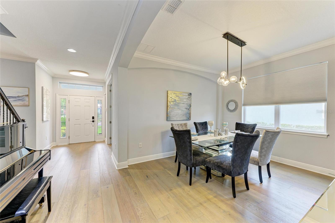
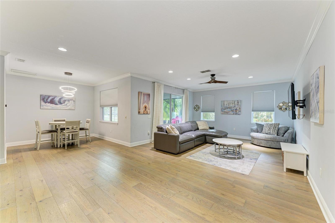
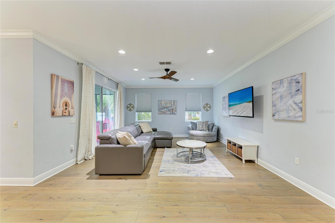
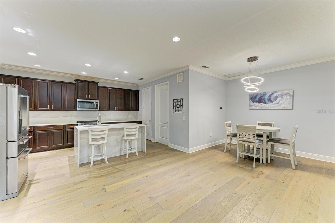
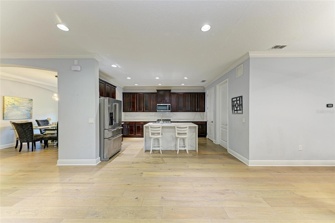
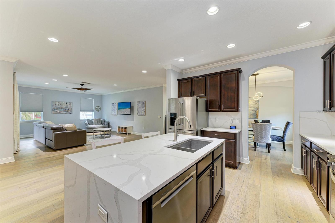
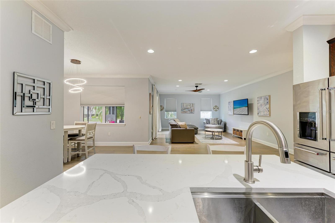
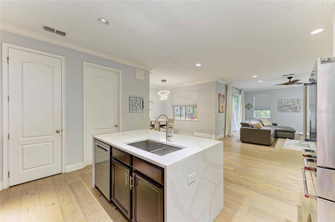
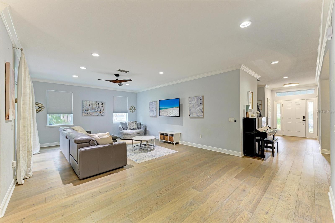
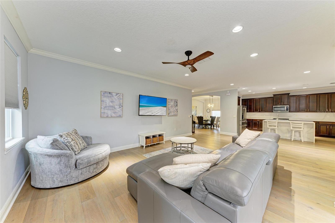
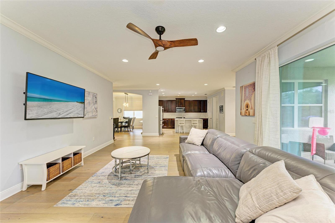
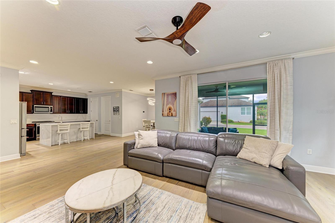
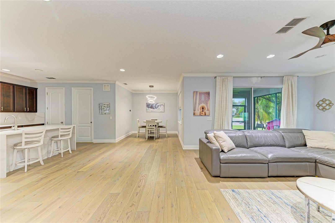
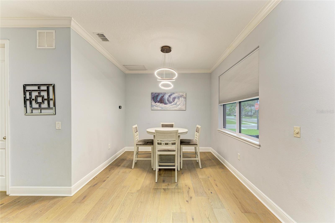
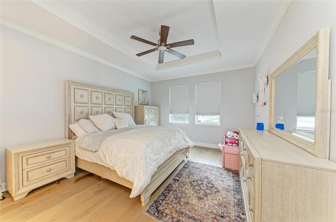
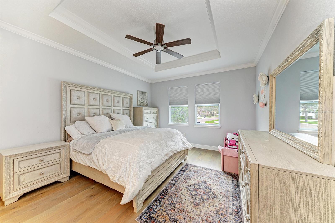
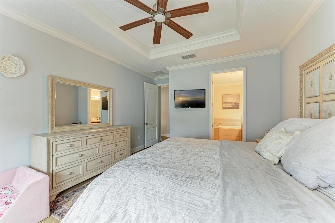
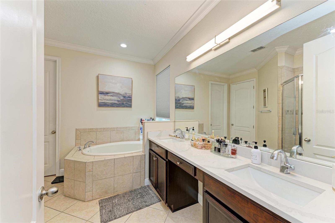
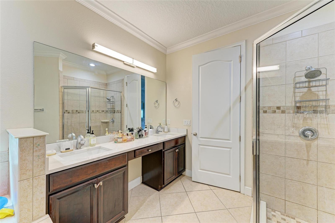

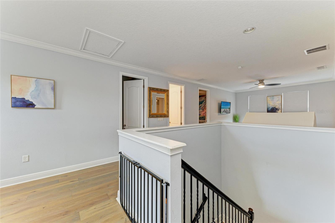
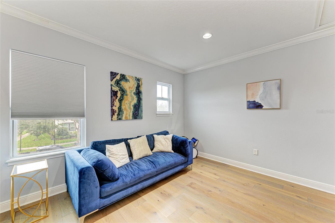
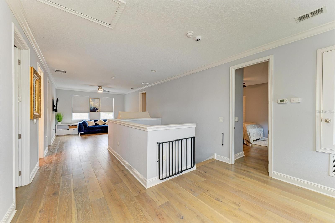
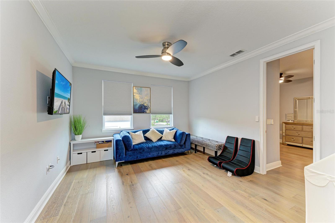
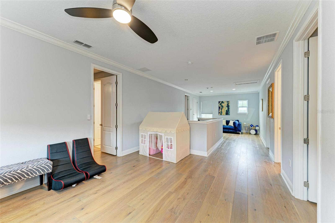
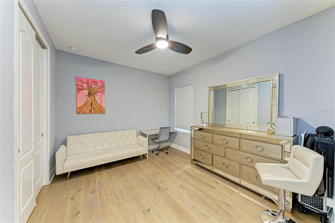
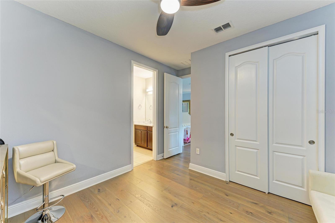
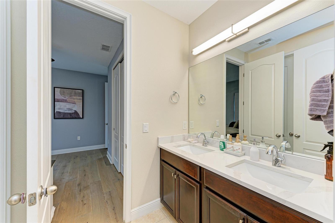
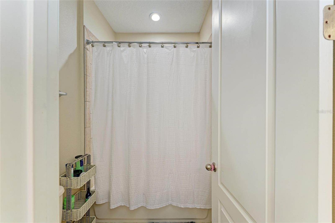
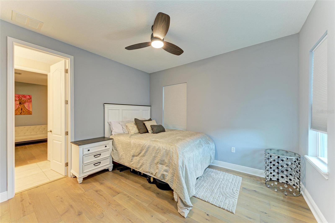
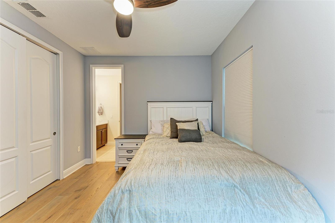
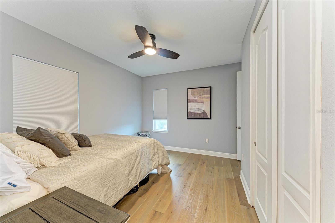
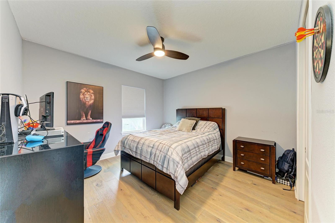
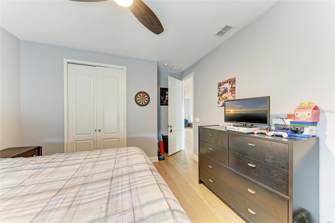
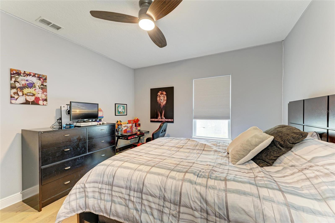
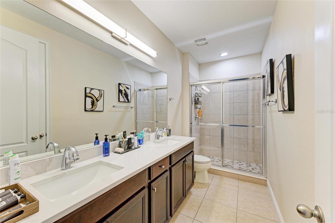
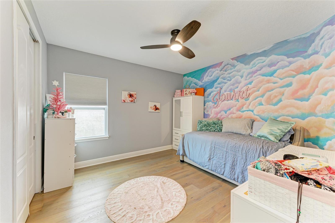
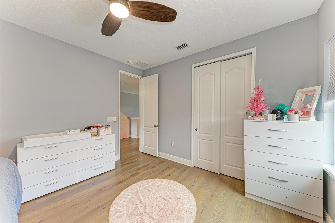
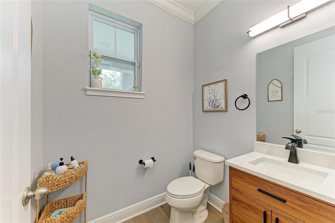
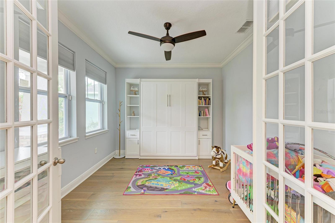
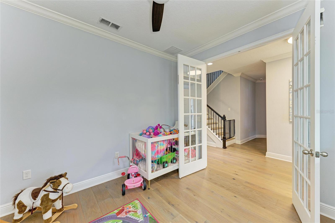
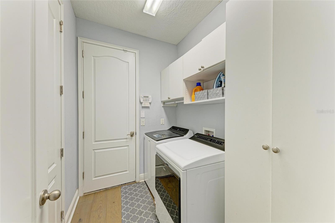
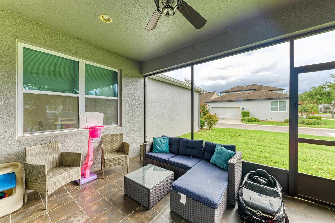
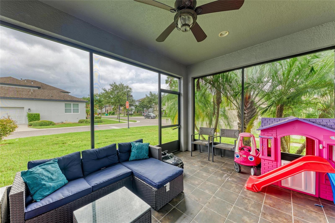
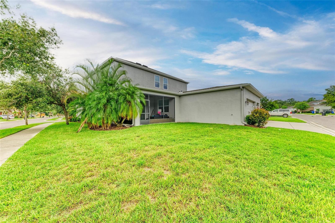


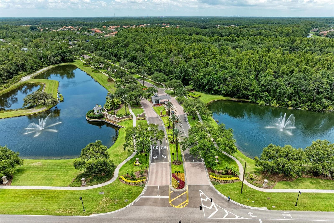
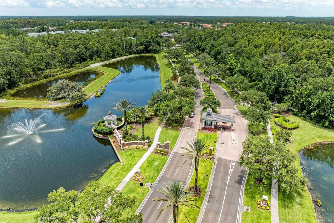
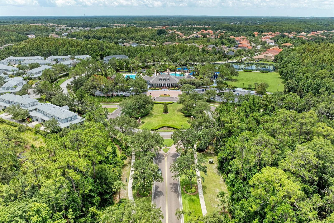
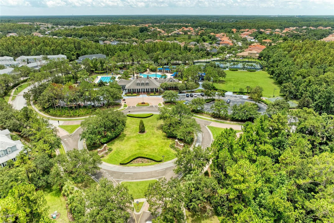
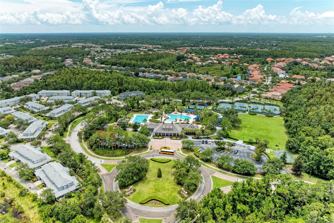
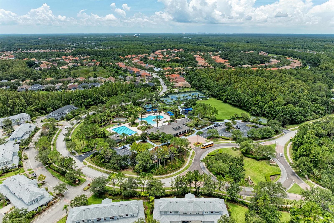
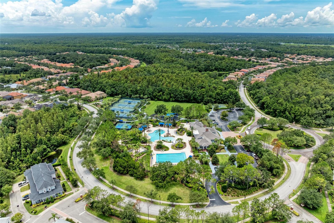
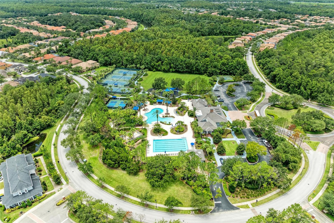
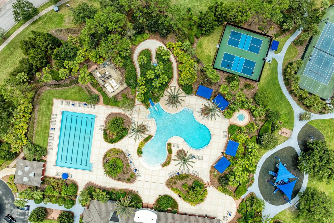
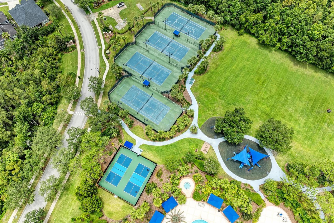
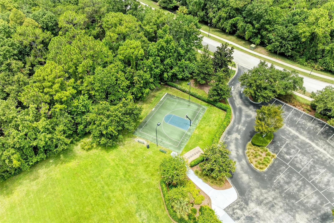
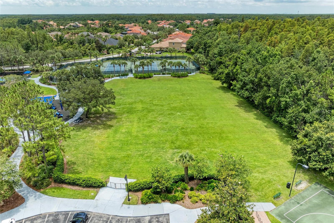
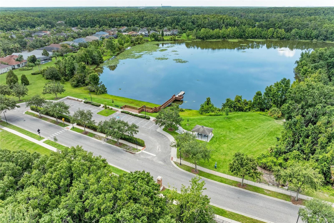
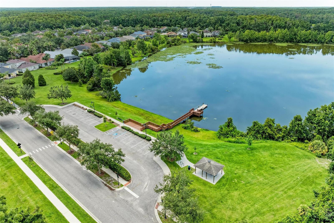
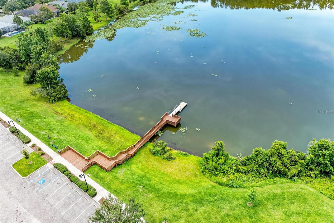
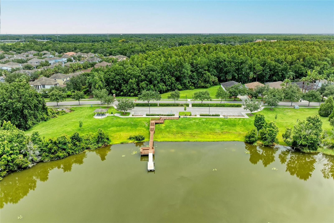
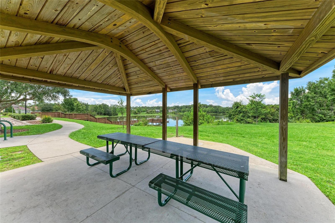
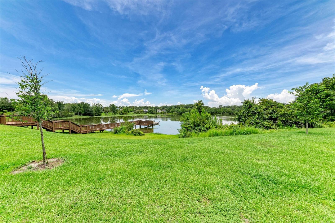
- MLS#: TB8407630 ( Residential )
- Street Address: 20126 Outpost Point Drive
- Viewed: 292
- Price: $699,900
- Price sqft: $161
- Waterfront: No
- Year Built: 2013
- Bldg sqft: 4350
- Bedrooms: 5
- Total Baths: 4
- Full Baths: 3
- 1/2 Baths: 1
- Garage / Parking Spaces: 3
- Days On Market: 125
- Additional Information
- Geolocation: 28.1635 / -82.3905
- County: HILLSBOROUGH
- City: TAMPA
- Zipcode: 33647
- Subdivision: Grand Hampton Ph 5
- Provided by: DALTON WADE INC

- DMCA Notice
-
DescriptionStep into luxury living behind the 24 hour guarded gates of Grand Hampton, where resort style amenities meet elegant design. This five bedroom, three and a half bath residence commands a premium corner lot and captures the perfect blend of sophistication and comfort in one of Tampas most desirable neighborhoods. Inside, rich oak engineered hardwood floors, soaring ceilings, and an iron baluster staircase set a refined tone. The first floor primary suite offers privacy and serenity, while French doors reveal a dedicated office that makes working from home effortless. Upstairs, two versatile lofts create room for a media lounge, game zone, or creative studio, and four additional bedrooms give everyone their own retreat. The gourmet kitchen is the heart of the home, appointed with luxurious quartz countertops, stainless steel appliances, a natural gas oven, and an upgraded LED lighting package that casts an inviting glow for evening gatherings. Entertaining flows easily to the formal dining room, open concept living area, and convenient guest half bath. Life in Grand Hampton feels like a year round vacation. Residents enjoy a heated lagoon style pool with adjacent lap pool, a state of the art fitness center and spa, lighted tennis courts, and a full basketball court. There is also a dedicated pickleball court for spirited matches, a vast activity field for outdoor recreation, and two playgrounds that keep younger residents happily occupied. When it is time to celebrate, the Grand Hampton Rooman elegant clubhouse space that comfortably hosts up to eighty five guestscan be rented for private events ranging from birthdays to milestone anniversaries. The communitys lake, fishing dock, and miles of walking paths add a tranquil finishing touch to the lifestyle. All of this comes with unmatched convenience: you are minutes from Wiregrass Mall, Tampa Premium Outlets, premier dining and entertainment, top rated schools, and quick access to I 275 and I 75 for an effortless commute. Step beyond the guarded gate and discover a homeand a communitythat elevate every day. Great properties do not last long! Book your private showing and experience the Grand Hampton difference for yourself.
Property Location and Similar Properties
All
Similar
Features
Appliances
- Cooktop
- Dishwasher
- Disposal
- Dryer
- Electric Water Heater
- Microwave
- Range
- Refrigerator
- Washer
Home Owners Association Fee
- 537.35
Association Name
- Melrose Management/ Chris Haines
Association Phone
- 813-973-8368
Carport Spaces
- 0.00
Close Date
- 0000-00-00
Cooling
- Central Air
Country
- US
Covered Spaces
- 0.00
Exterior Features
- French Doors
- Hurricane Shutters
Flooring
- Ceramic Tile
- Luxury Vinyl
Garage Spaces
- 3.00
Heating
- Central
Insurance Expense
- 0.00
Interior Features
- Ceiling Fans(s)
- High Ceilings
- Open Floorplan
- Pest Guard System
- Primary Bedroom Main Floor
- Split Bedroom
- Thermostat
- Tray Ceiling(s)
Legal Description
- GRAND HAMPTON PHASE 5 LOT 12 BLOCK 13
Levels
- Two
Living Area
- 3354.00
Lot Features
- Corner Lot
Area Major
- 33647 - Tampa / Tampa Palms
Net Operating Income
- 0.00
Occupant Type
- Owner
Open Parking Spaces
- 0.00
Other Expense
- 0.00
Parcel Number
- A-03-27-19-98F-000013-00012.0
Pets Allowed
- Yes
Property Condition
- Completed
Property Type
- Residential
Roof
- Shingle
Sewer
- Public Sewer
Tax Year
- 2024
Township
- 27
Utilities
- Cable Connected
- Fiber Optics
- Natural Gas Connected
- Public
- Sewer Connected
- Water Connected
Views
- 292
Virtual Tour Url
- https://youtu.be/I4-ocKcUcfs
Water Source
- Public
Year Built
- 2013
Zoning Code
- PD
Listings provided courtesy of The Hernando County Association of Realtors MLS.
The information provided by this website is for the personal, non-commercial use of consumers and may not be used for any purpose other than to identify prospective properties consumers may be interested in purchasing.Display of MLS data is usually deemed reliable but is NOT guaranteed accurate.
Datafeed Last updated on November 18, 2025 @ 12:00 am
©2006-2025 brokerIDXsites.com - https://brokerIDXsites.com
Sign Up Now for Free!X
Call Direct: Brokerage Office: Mobile: 516.449.6786
Registration Benefits:
- New Listings & Price Reduction Updates sent directly to your email
- Create Your Own Property Search saved for your return visit.
- "Like" Listings and Create a Favorites List
* NOTICE: By creating your free profile, you authorize us to send you periodic emails about new listings that match your saved searches and related real estate information.If you provide your telephone number, you are giving us permission to call you in response to this request, even if this phone number is in the State and/or National Do Not Call Registry.
Already have an account? Login to your account.
