
- Bill Moffitt
- Tropic Shores Realty
- Mobile: 516.449.6786
- billtropicshores@gmail.com
- Home
- Property Search
- Search results
- 8481 58th Street N, PINELLAS PARK, FL 33781
Property Photos
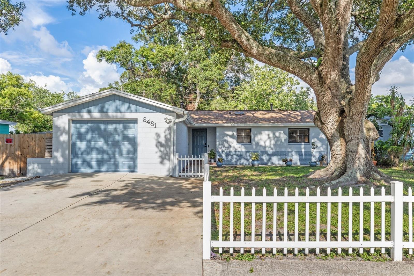

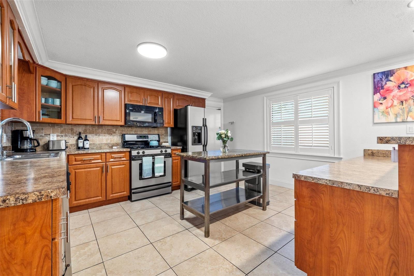
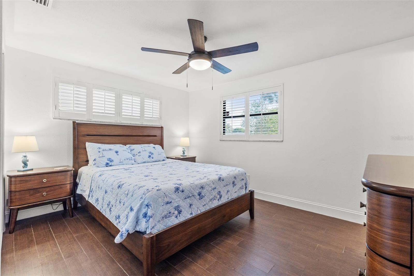
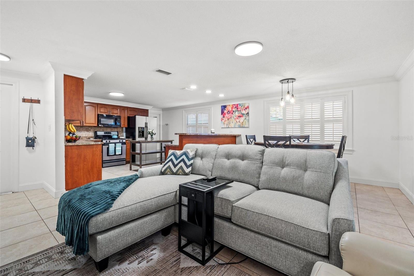
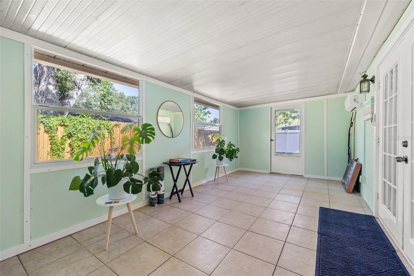
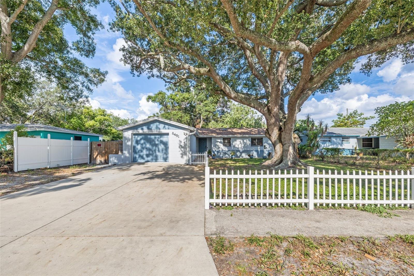
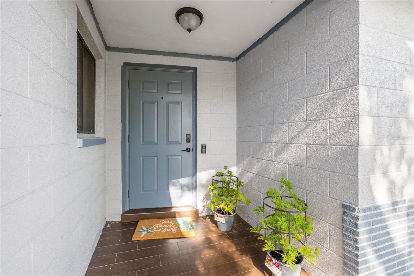
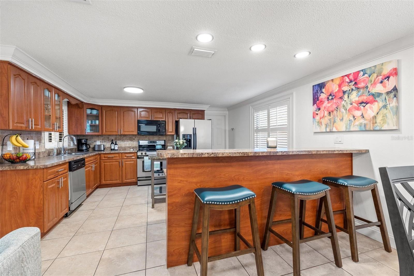
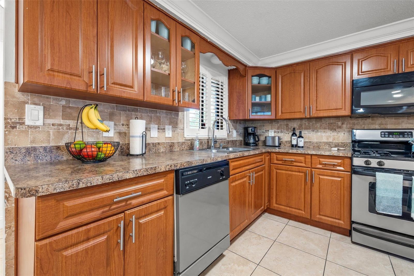
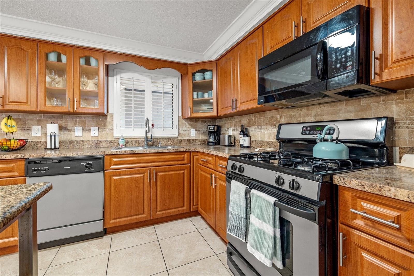
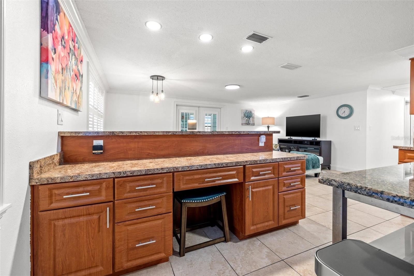
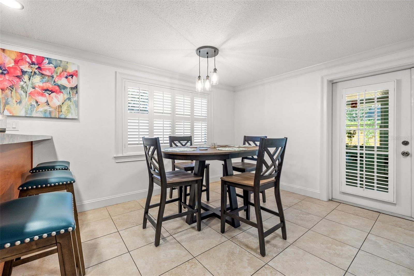
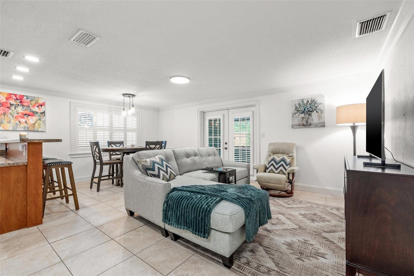
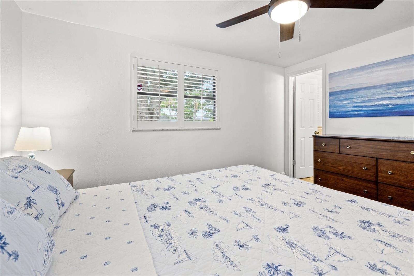
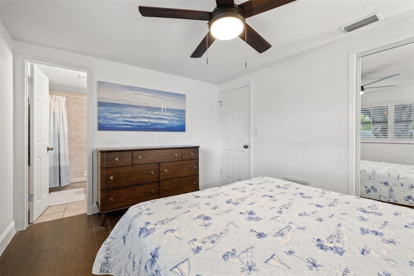
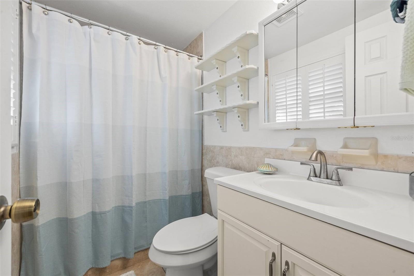
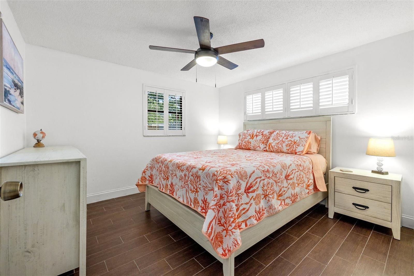
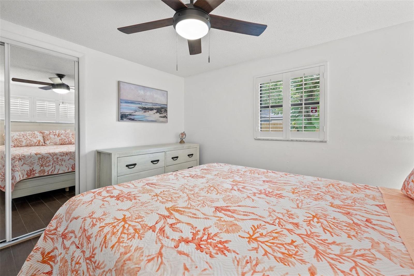
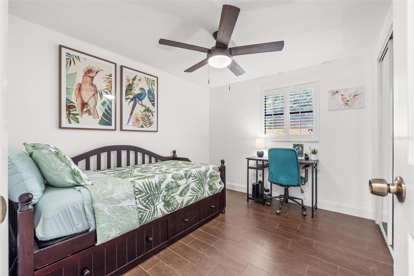
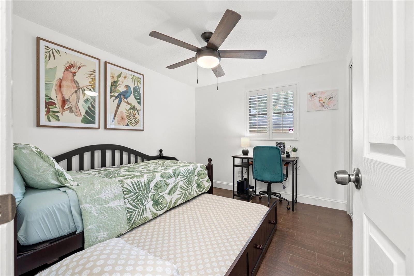
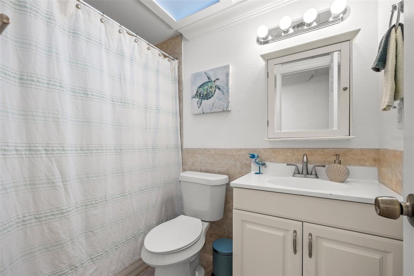
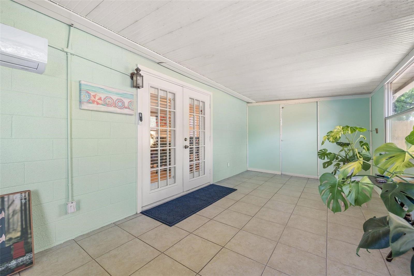
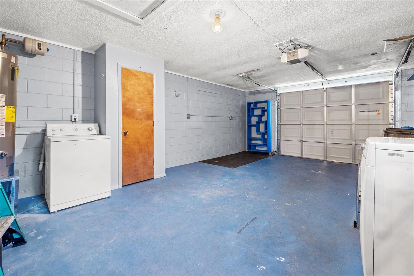
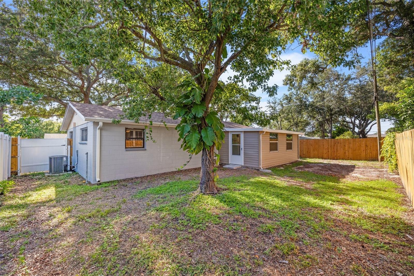
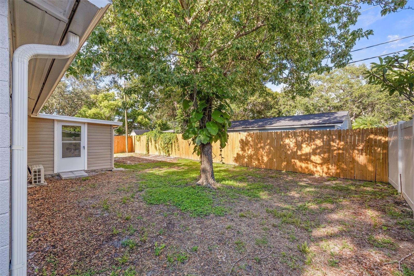
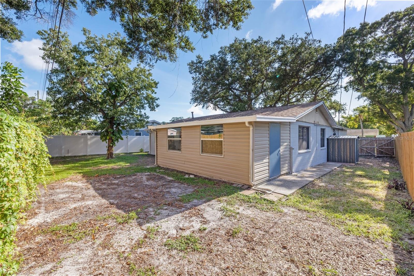
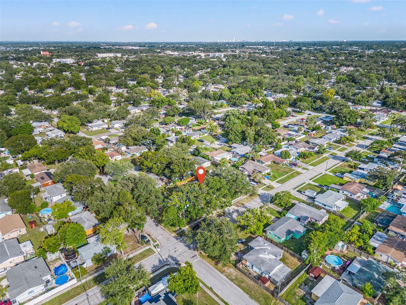
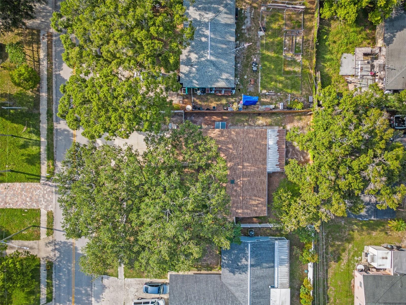
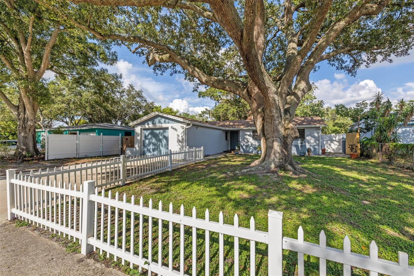
- MLS#: TB8407493 ( Residential )
- Street Address: 8481 58th Street N
- Viewed: 1
- Price: $374,999
- Price sqft: $213
- Waterfront: No
- Year Built: 1969
- Bldg sqft: 1764
- Bedrooms: 3
- Total Baths: 2
- Full Baths: 2
- Garage / Parking Spaces: 1
- Days On Market: 2
- Additional Information
- Geolocation: 27.8491 / -82.7122
- County: PINELLAS
- City: PINELLAS PARK
- Zipcode: 33781
- Subdivision: Harmony Heights Sec 4
- Elementary School: Skyview
- Middle School: Pinellas Park
- High School: Dixie Hollins
- Provided by: COMPASS FLORIDA LLC
- Contact: Brandon Robinson
- 727-339-7902

- DMCA Notice
-
DescriptionThis move in ready block home is tucked into a quiet, convenient neighborhood and offers a great mix of smart updates, cozy charm, and fun, functional living. Inside, youll find an open layout with great flow, plenty of natural light, and a modern kitchen that anchors the spacecomplete with stainless steel appliances, and a center island thats ideal for casual meals or morning coffee. French doors lead into the Florida room, now converted into a full entertainment space with pool tableand it opens to the more private, desirable backyard. The upgrades here go well beyond the surface. In 2023, all of the original galvanized plumbing was replaced with code compliant PEX/Uponor piping, new roof (2023) was installed, new gas water heater (2023) a great feature if the power goes outand a new AC system (2023) was also installed for year round comfort. The garage door and motor were replaced in 2023, and the primary suite was upgraded with new tile on the shower floor in 2023. Tile floors run throughout the entire home, offering a clean, cohesive look thats also low maintenance. Everyday comfort is enhanced with screens on the windows and plantation shutters throughout, offering both natural light and privacy while helping to keep things cool and energy efficient. Outside, a new storm door (2023) leads from the Florida room to a pavered backyard with a built in fire pitideal for entertaining. The house even has a perfect wall for projecting movies in the backyard, making for a lovely cinema under the stars. The yard is fully fenced and divided into two areas, creating a pet friendly side with doggie doors installed off the kitchen and garage, while keeping the main space open for guests. Between the mechanical upgrades, functional layout, and creative outdoor spaces, this home stands out for all the right reasons. If youre looking for something thats already done rightand ready to enjoy from day onethis one is absolutely worth a look.
Property Location and Similar Properties
All
Similar
Features
Appliances
- Dishwasher
- Dryer
- Gas Water Heater
- Microwave
- Range
- Refrigerator
Home Owners Association Fee
- 0.00
Carport Spaces
- 0.00
Close Date
- 0000-00-00
Cooling
- Central Air
- Ductless
Country
- US
Covered Spaces
- 0.00
Exterior Features
- Private Mailbox
- Sidewalk
Fencing
- Vinyl
- Wood
Flooring
- Tile
Furnished
- Unfurnished
Garage Spaces
- 1.00
Heating
- Central
- Electric
- Heat Pump
- Natural Gas
High School
- Dixie Hollins High-PN
Insurance Expense
- 0.00
Interior Features
- Ceiling Fans(s)
- Crown Molding
Legal Description
- HARMONY HEIGHTS SEC 4 BLK T
- LOT 23
Levels
- One
Living Area
- 1345.00
Lot Features
- In County
- Level
- Sidewalk
- Paved
Middle School
- Pinellas Park Middle-PN
Area Major
- 33781 - Pinellas Park
Net Operating Income
- 0.00
Occupant Type
- Owner
Open Parking Spaces
- 0.00
Other Expense
- 0.00
Other Structures
- Shed(s)
Parcel Number
- 28-30-16-36792-020-0230
Parking Features
- Driveway
- Garage Door Opener
- Ground Level
- Oversized
Pets Allowed
- Yes
Property Type
- Residential
Roof
- Shingle
School Elementary
- Skyview Elementary-PN
Sewer
- Public Sewer
Style
- Ranch
- Traditional
Tax Year
- 2024
Township
- 30
Utilities
- Cable Connected
- Electricity Connected
- Natural Gas Connected
- Public
- Sewer Connected
- Water Connected
Virtual Tour Url
- https://www.dropbox.com/scl/fi/rup8n5kmiyu8hnbp8hcda/1-video-8481-Video_1.mp4?rlkey=q8elffog2l5os07kqq12nsljm&st=g5apg12o&dl=0
Water Source
- Public
- Well
Year Built
- 1969
Listings provided courtesy of The Hernando County Association of Realtors MLS.
The information provided by this website is for the personal, non-commercial use of consumers and may not be used for any purpose other than to identify prospective properties consumers may be interested in purchasing.Display of MLS data is usually deemed reliable but is NOT guaranteed accurate.
Datafeed Last updated on July 19, 2025 @ 12:00 am
©2006-2025 brokerIDXsites.com - https://brokerIDXsites.com
Sign Up Now for Free!X
Call Direct: Brokerage Office: Mobile: 516.449.6786
Registration Benefits:
- New Listings & Price Reduction Updates sent directly to your email
- Create Your Own Property Search saved for your return visit.
- "Like" Listings and Create a Favorites List
* NOTICE: By creating your free profile, you authorize us to send you periodic emails about new listings that match your saved searches and related real estate information.If you provide your telephone number, you are giving us permission to call you in response to this request, even if this phone number is in the State and/or National Do Not Call Registry.
Already have an account? Login to your account.
