
- Bill Moffitt
- Tropic Shores Realty
- Mobile: 516.449.6786
- billtropicshores@gmail.com
- Home
- Property Search
- Search results
- 13040 Waterbourne Drive, GIBSONTON, FL 33534
Property Photos
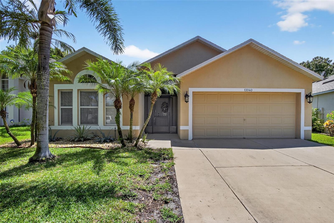

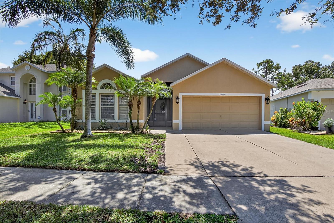
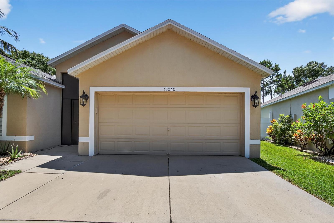
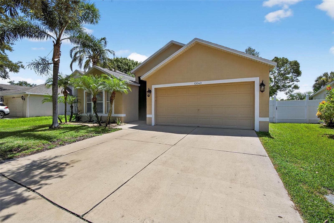
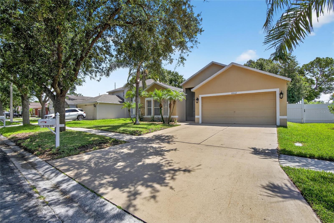
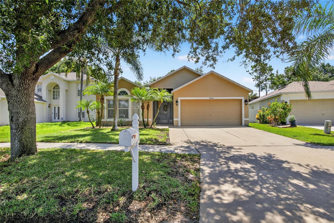
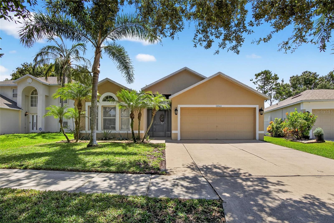
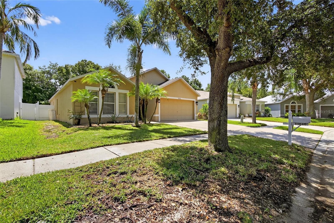
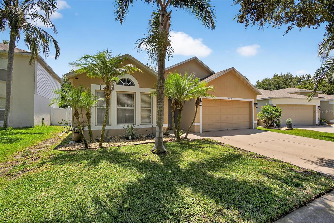
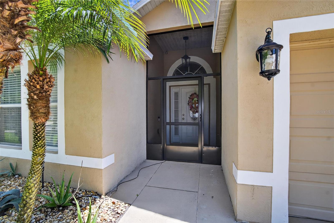
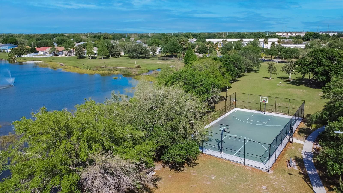
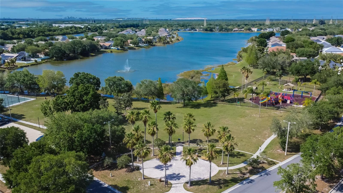
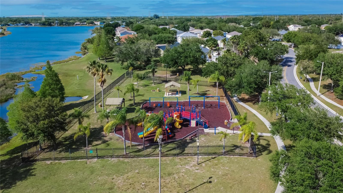
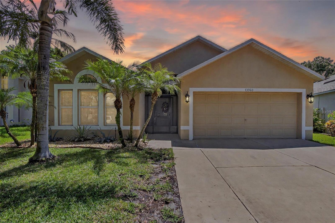
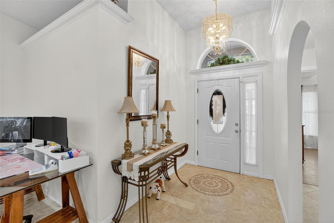
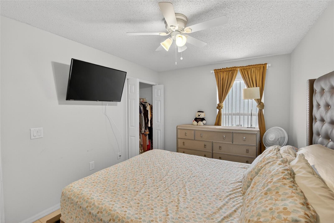
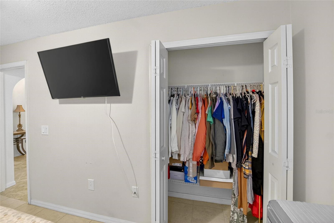
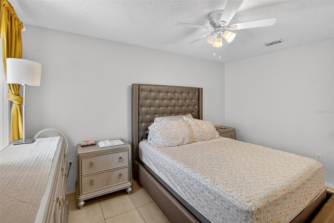
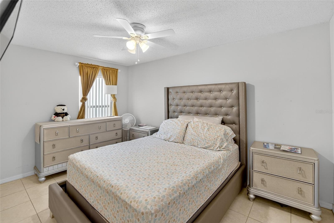
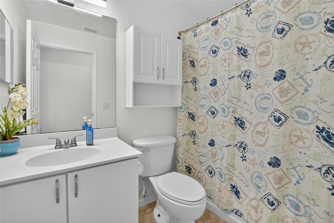
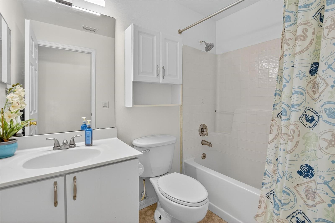
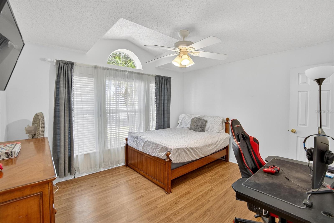
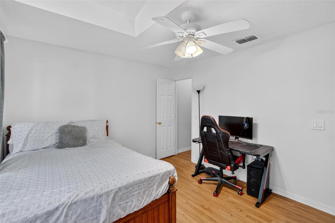
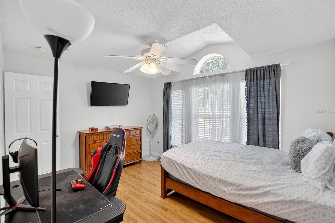
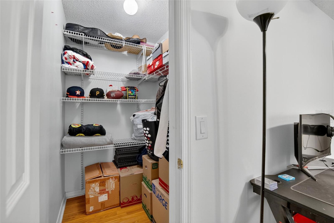
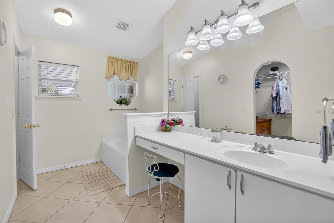
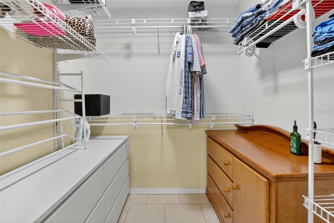
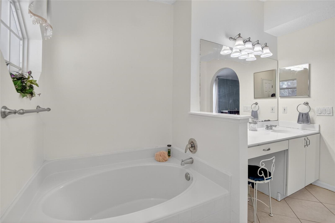
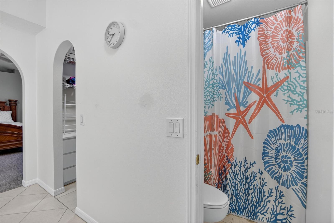
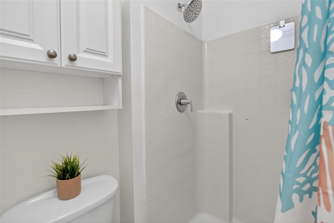
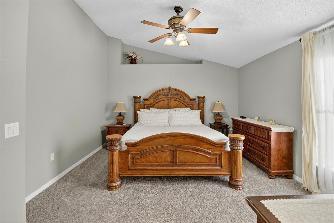
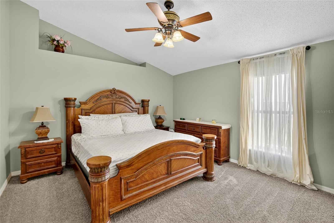
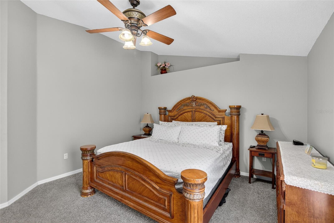
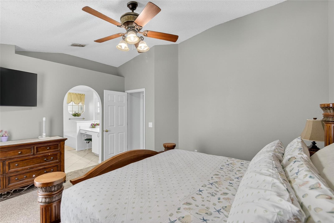
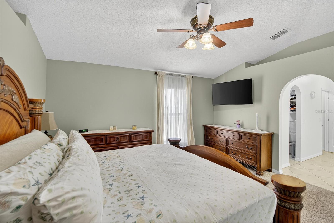
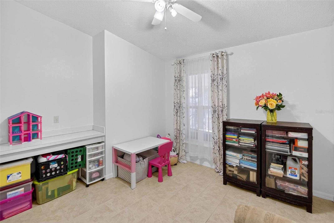
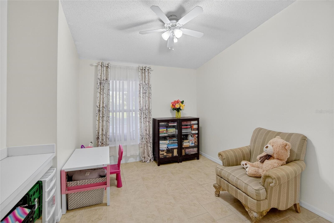
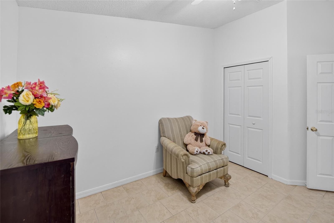
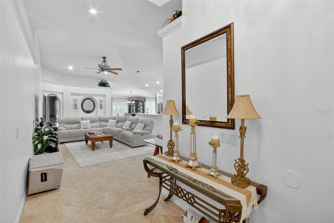
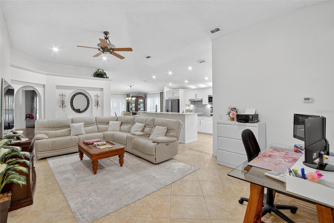
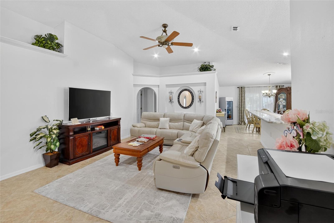
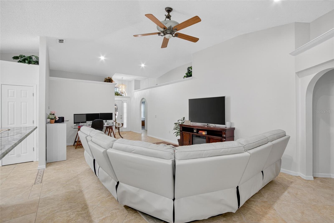
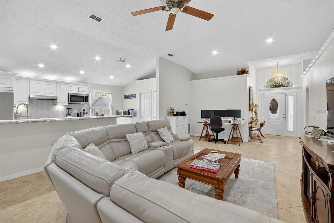
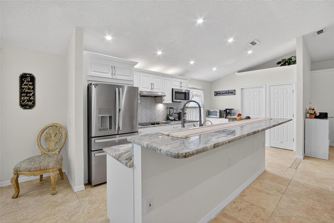
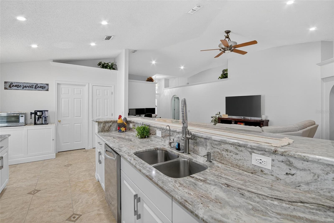
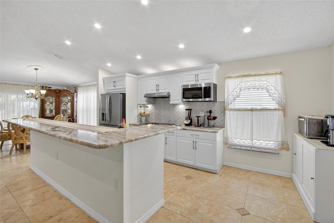
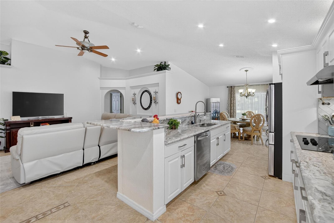
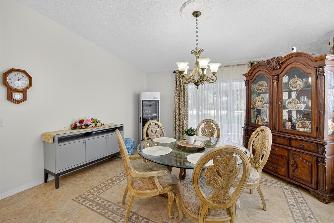
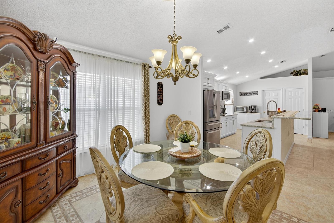
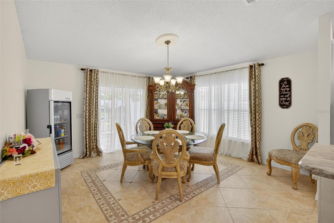
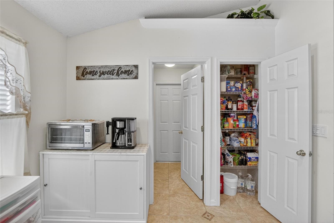
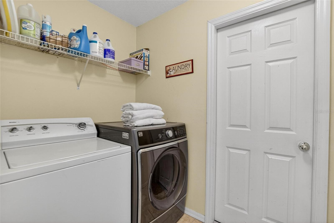
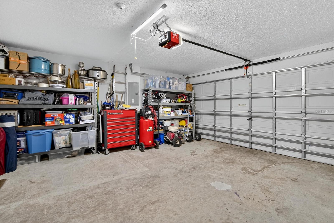
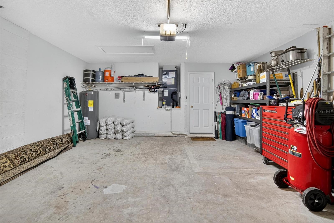
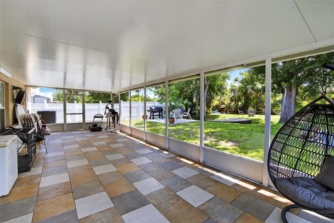
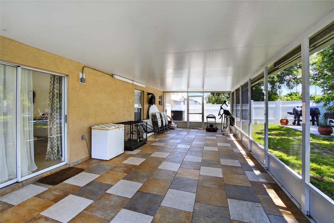
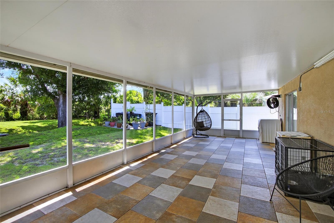
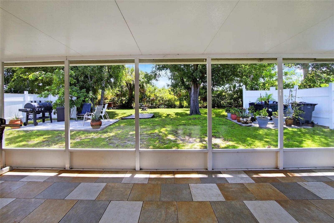
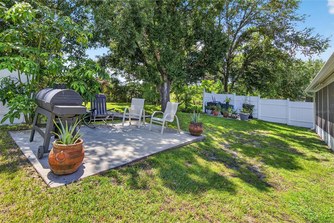
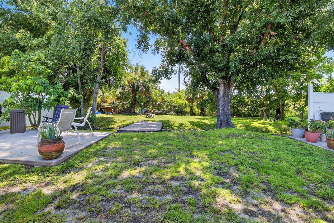
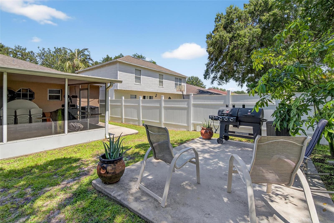
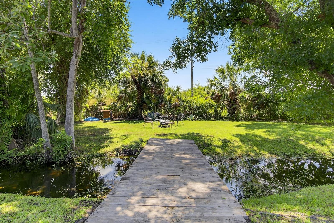
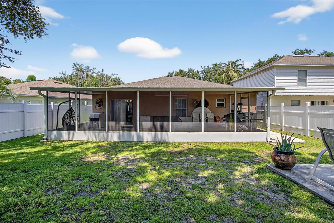
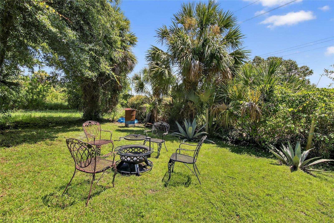
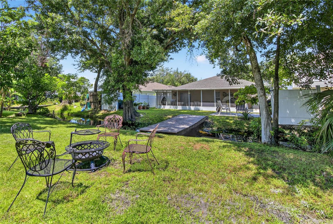
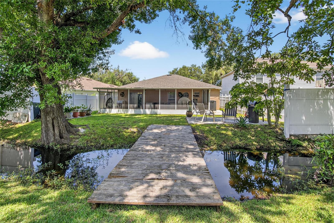
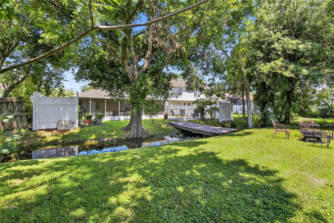
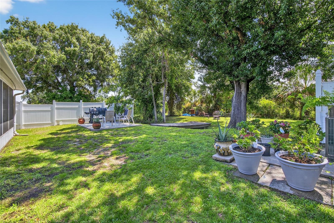
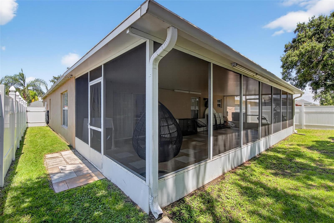
- MLS#: TB8405123 ( Residential )
- Street Address: 13040 Waterbourne Drive
- Viewed: 3
- Price: $383,000
- Price sqft: $206
- Waterfront: Yes
- Wateraccess: Yes
- Waterfront Type: Canal - Freshwater
- Year Built: 2002
- Bldg sqft: 1855
- Bedrooms: 4
- Total Baths: 2
- Full Baths: 2
- Garage / Parking Spaces: 2
- Days On Market: 7
- Additional Information
- Geolocation: 27.7968 / -82.3681
- County: HILLSBOROUGH
- City: GIBSONTON
- Zipcode: 33534
- Subdivision: Kings Lake Phase 1b
- Elementary School: Corr
- Middle School: Eisenhower
- High School: East Bay
- Provided by: RE/MAX BAYSIDE REALTY LLC
- Contact: Tangie Tinsley
- 813-938-1781

- DMCA Notice
-
DescriptionWelcome to 13040 Waterbourne Dr. in Gibsontona beautifully maintained 4 bedroom, 2 bathroom home with 1,885 square feet of inviting living space. This charming property features a brand new roof (2024), a new A/C unit (2023), and a new hot water heater (2024), offering comfort and reliability for years to come. Step inside to an open and airy layout designed for both relaxation and entertaining. The spacious backyard is a true highlightfeaturing extra yard space and a cozy fire pit, perfect for hosting family gatherings, weekend barbecues, or simply unwinding under the stars in your own private retreat. Ideally located just minutes from I 75 and only 25 minutes to downtown Tampa, youll enjoy a quick and easy commute. You'll also love the convenience of nearby grocery stores, shopping centers, and everyday essentials. With all major updates already completed, this move in ready home offers the perfect blend of comfort, space, and location. Dont miss the chance to make it yoursschedule your private tour today!
Property Location and Similar Properties
All
Similar
Features
Waterfront Description
- Canal - Freshwater
Appliances
- Dishwasher
- Dryer
- Electric Water Heater
- Microwave
- Washer
Association Amenities
- Park
- Playground
Home Owners Association Fee
- 75.00
Association Name
- Kings Lake Community
Association Phone
- 813-374-2362
Carport Spaces
- 0.00
Close Date
- 0000-00-00
Cooling
- Central Air
Country
- US
Covered Spaces
- 0.00
Flooring
- Carpet
- Vinyl
Garage Spaces
- 2.00
Heating
- Central
High School
- East Bay-HB
Insurance Expense
- 0.00
Interior Features
- Cathedral Ceiling(s)
- Ceiling Fans(s)
- Eat-in Kitchen
- High Ceilings
- Split Bedroom
- Vaulted Ceiling(s)
- Walk-In Closet(s)
Legal Description
- KINGS LAKE PHASE 1B UNIT 1 LOT 12 BLOCK 1
Levels
- One
Living Area
- 1855.00
Lot Features
- Conservation Area
- In County
- Sidewalk
- Paved
Middle School
- Eisenhower-HB
Area Major
- 33534 - Gibsonton
Net Operating Income
- 0.00
Occupant Type
- Owner
Open Parking Spaces
- 0.00
Other Expense
- 0.00
Parcel Number
- U-11-31-19-5P8-000001-00012.0
Pets Allowed
- Yes
Property Type
- Residential
Roof
- Shingle
School Elementary
- Corr-HB
Sewer
- Public Sewer
Style
- Ranch
Tax Year
- 2024
Township
- 31
Utilities
- Cable Connected
- Electricity Connected
Water Source
- Public
Year Built
- 2002
Zoning Code
- PD-MU
Listings provided courtesy of The Hernando County Association of Realtors MLS.
The information provided by this website is for the personal, non-commercial use of consumers and may not be used for any purpose other than to identify prospective properties consumers may be interested in purchasing.Display of MLS data is usually deemed reliable but is NOT guaranteed accurate.
Datafeed Last updated on July 21, 2025 @ 12:00 am
©2006-2025 brokerIDXsites.com - https://brokerIDXsites.com
Sign Up Now for Free!X
Call Direct: Brokerage Office: Mobile: 516.449.6786
Registration Benefits:
- New Listings & Price Reduction Updates sent directly to your email
- Create Your Own Property Search saved for your return visit.
- "Like" Listings and Create a Favorites List
* NOTICE: By creating your free profile, you authorize us to send you periodic emails about new listings that match your saved searches and related real estate information.If you provide your telephone number, you are giving us permission to call you in response to this request, even if this phone number is in the State and/or National Do Not Call Registry.
Already have an account? Login to your account.
