
- Bill Moffitt
- Tropic Shores Realty
- Mobile: 516.449.6786
- billtropicshores@gmail.com
- Home
- Property Search
- Search results
- 439 Bayview Drive Ne, ST PETERSBURG, FL 33704
Property Photos
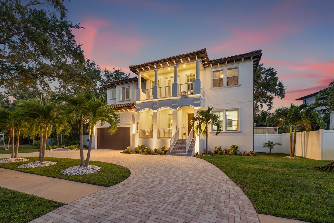

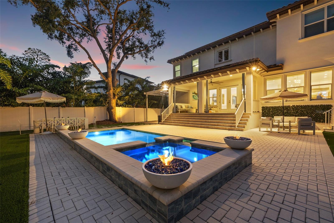
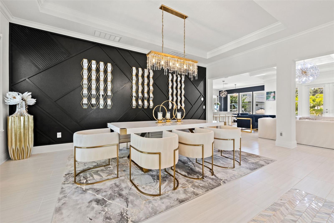
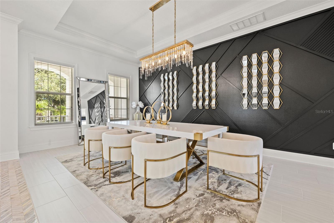
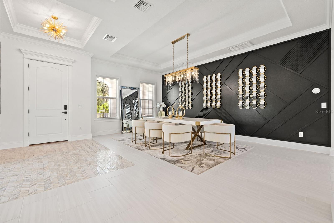
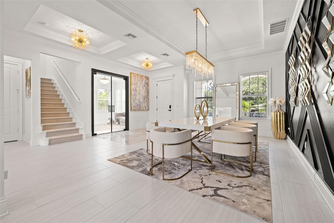
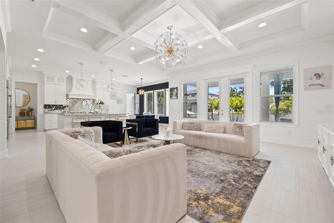
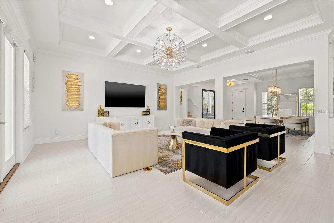
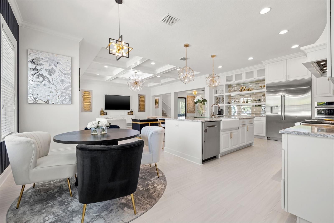
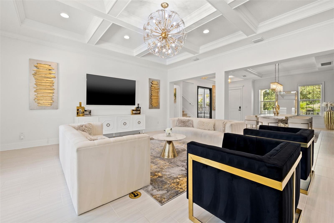
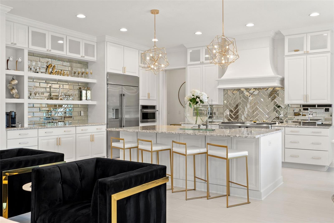
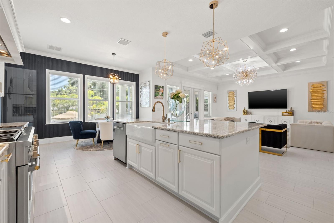
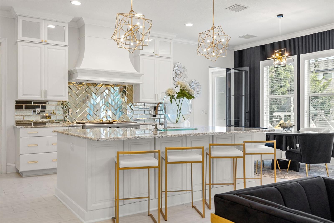
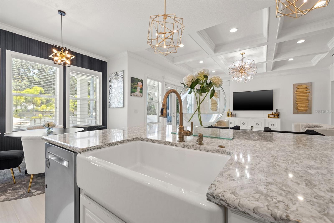
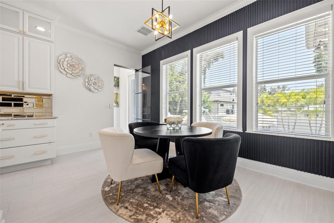
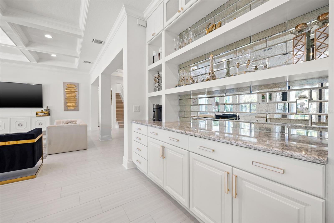
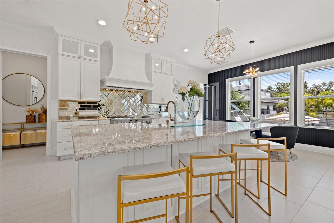
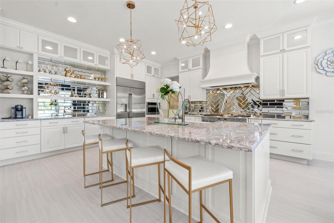
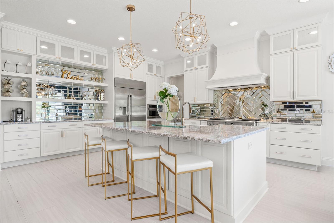
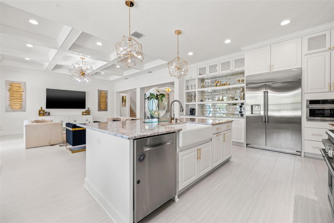
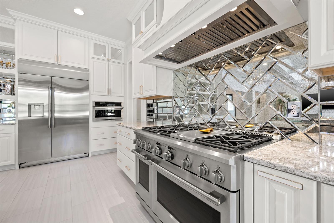
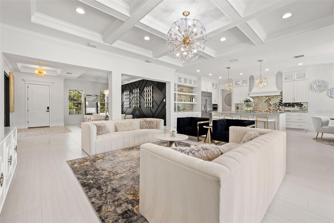
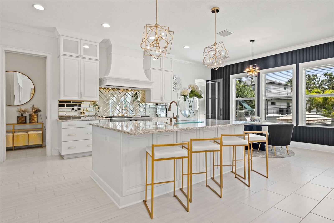
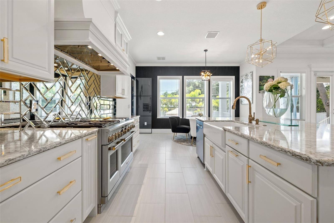
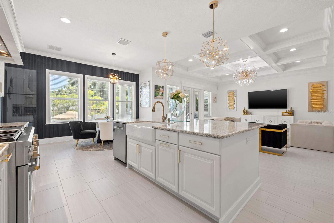
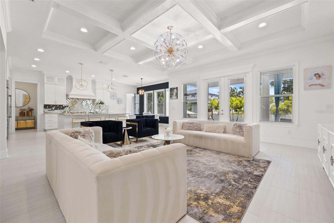
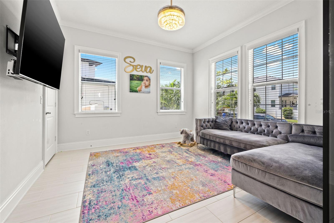
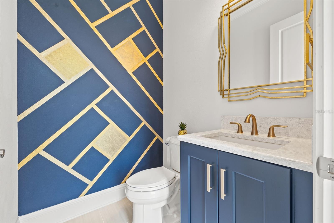
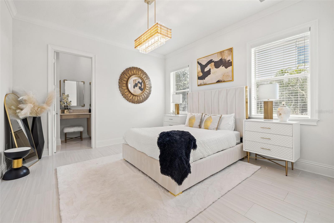
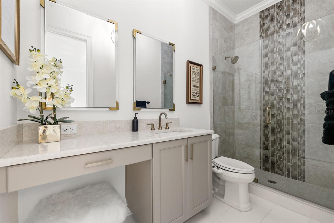
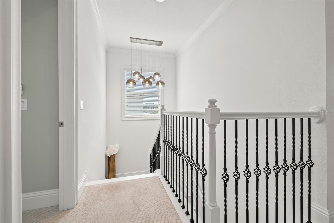
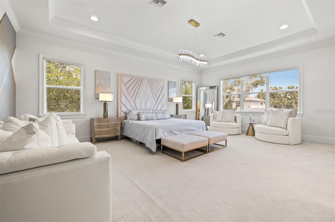
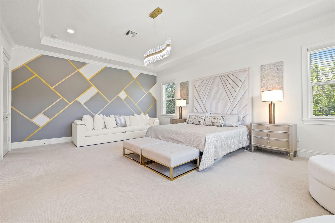
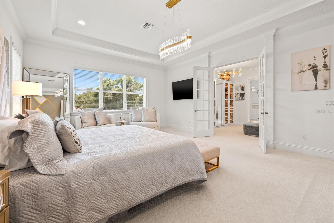
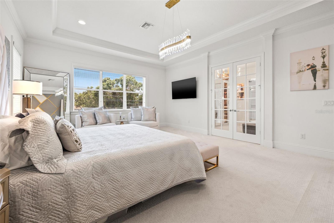
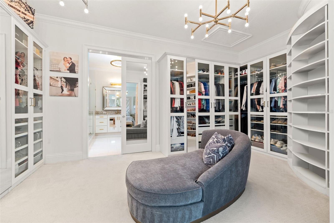
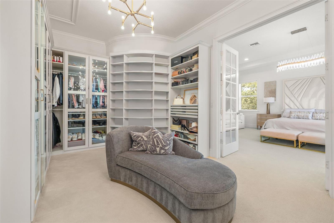
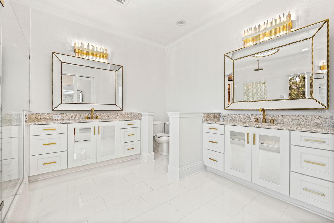
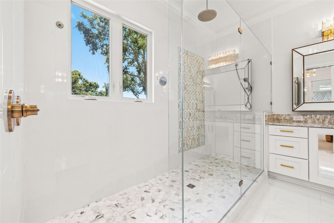
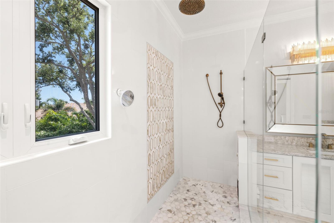
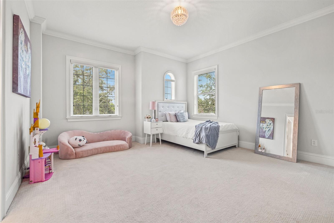
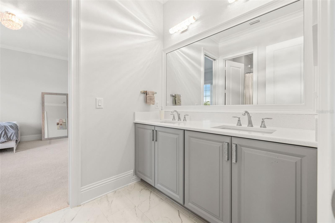
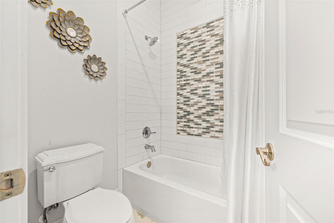
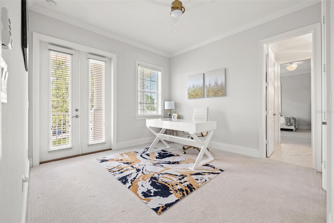
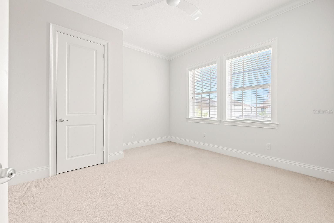
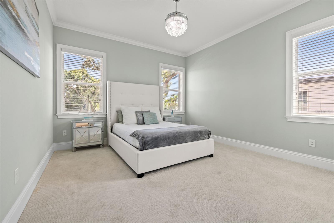
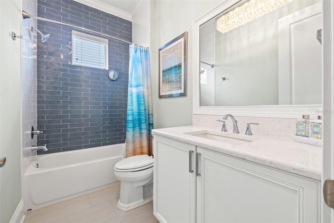
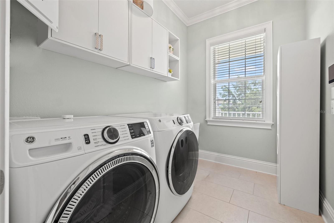
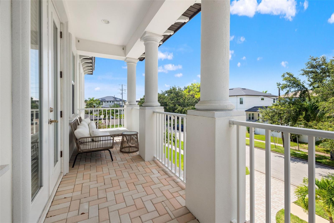
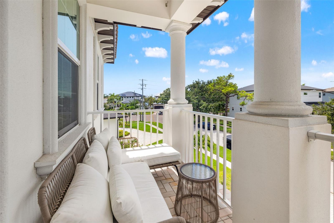
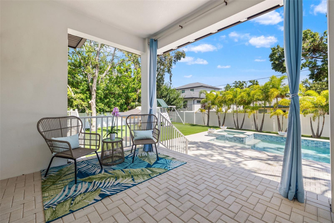
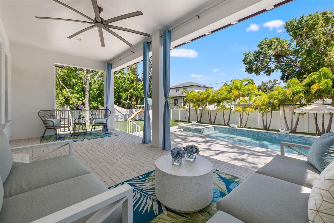
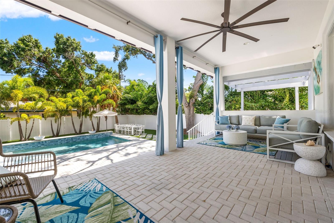
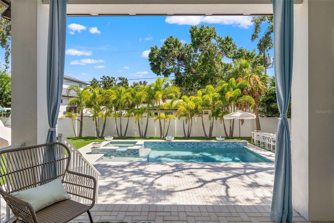
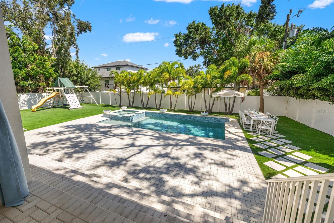
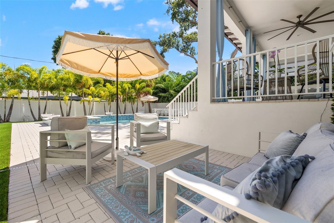
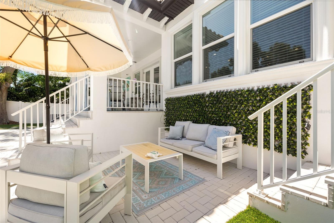
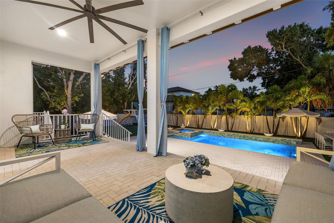
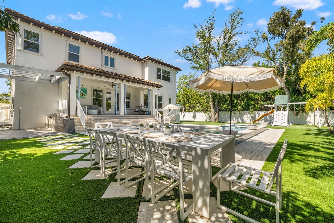
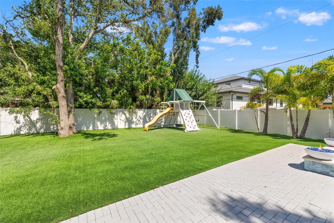
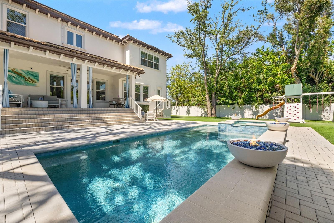
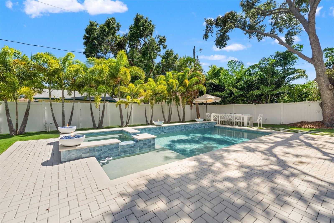
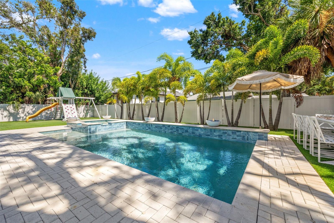
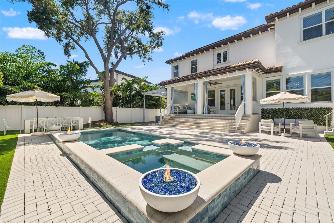
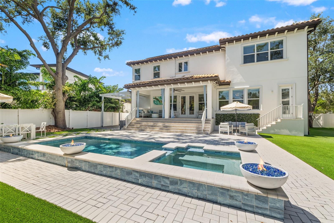
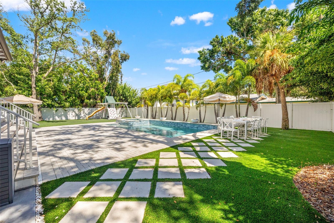
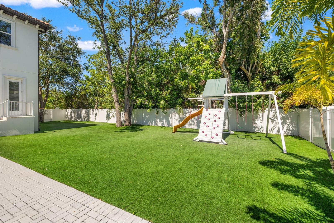
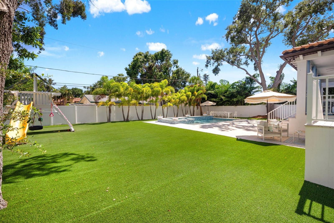
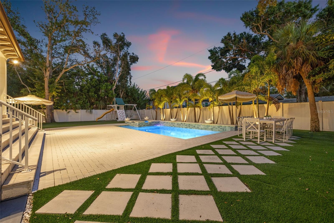
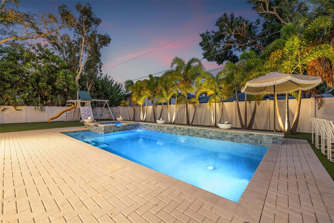
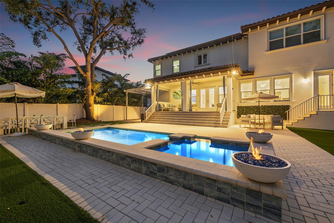
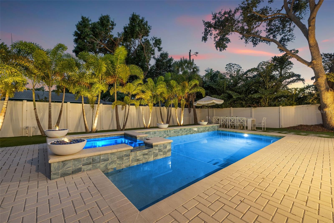
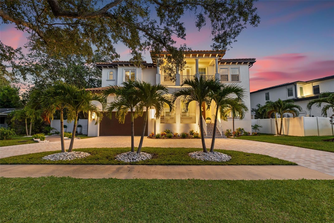
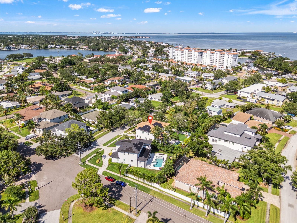
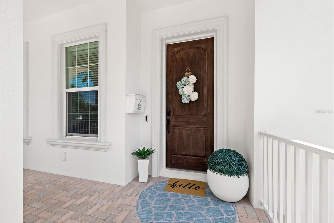
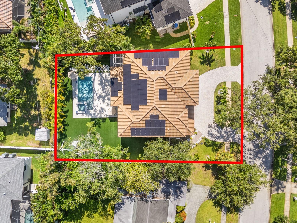
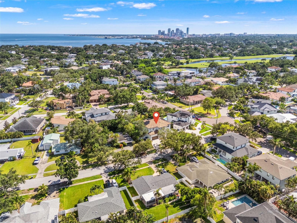
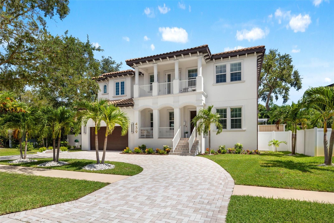
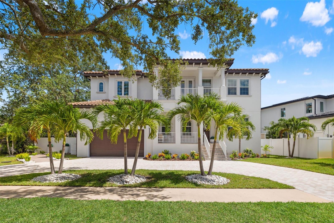
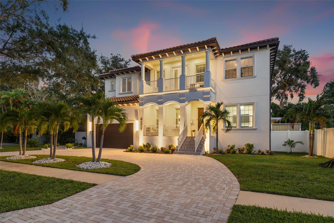
- MLS#: TB8404662 ( Residential )
- Street Address: 439 Bayview Drive Ne
- Viewed: 3
- Price: $2,399,000
- Price sqft: $448
- Waterfront: No
- Year Built: 2021
- Bldg sqft: 5358
- Bedrooms: 7
- Total Baths: 5
- Full Baths: 4
- 1/2 Baths: 1
- Garage / Parking Spaces: 2
- Days On Market: 4
- Additional Information
- Geolocation: 27.7997 / -82.6129
- County: PINELLAS
- City: ST PETERSBURG
- Zipcode: 33704
- Subdivision: Eden Shores Sec 1
- Elementary School: North Shore
- Middle School: John Hopkins
- High School: St. Petersburg
- Provided by: KELLER WILLIAMS ST PETE REALTY
- Contact: Jac Smith
- 727-894-1600

- DMCA Notice
-
DescriptionWelcome to Snell Isle, one of the areas most sought after Luxury enclaves, where elegance, functionality, and innovation converge. This custom built beauty by Mobley Homes offers an exceptional opportunity to own a 7 bedroom, 4.5 bath masterpiece spanning 4,181 square feet of thoughtfully designed curated living space. From its elevated construction to its designer finishes, this home delivers the ultimate in Luxury livingwith no HOA restrictions and electric bills as low as $35/month, thanks to premium solar energy efficiency. As you arrive, a brick paved circular driveway & manicured tropical landscaping set the tone for what lies beyond. Step inside to discover porcelain and ceramic tile flooring, a grand foyer, and a formal dining room with an accent wall that immediately captures attention. Coffered ceilings, custom gold and brass lighting, and hurricane impact windows reflect the home's uncompromising quality and elevated style. The heart of the home is the gourmet kitchen, perfectly outfitted for the discerning chef. Enjoy Quartz countertops, a Monogram gas cooktop with 6 burners, built in microwave/speed oven, Bosch dishwasher, Monogram refrigerator, and a dry bar with soft close drawers throughout. The expansive center island includes hidden storage, built in spice drawers, and additional seating for entertaining and casual meals. A charming breakfast nook featuring a shiplap accent wall offers a relaxed place to start the day. Just off the kitchen, a walk in pantry, mud area, and smart layout provide seamless functionality. Designed for both grand entertaining and quiet retreat, the main level features a study/den with custom glass French style doorsideal as a home office or an additional bedroom. A guest suite with a private ensuite bath provides visitors with privacy and comfort. A main level pool bath adds convenience for outdoor entertaining, and the home is prewired for surround sound throughout for immersive media experiences. Step outside to your resort style backyard featuring a saltwater pool with new pump, a covered patio area, vinyl fencing, irrigation system with 8 zones, and an integrated French drain turf systemall surrounded by lush new palm trees and enhanced by landscape lighting and mosquito misters for year round enjoyment. Additionally there is an open patio space with access to build out a custom kitchen & grill area. Upstairs, the primary retreat is a sanctuary of its own. Enjoy the luxurious ensuite with a large walk in shower, dual sink vanity, and an expansive custom walk in closet with built in shelving and storage. Additional upper level bedrooms include Jack & Jill bathrooms, a private balcony, generous walk in closets, and smart layout design for family or guests. The home is elevated 10 feet, offering both peace of mind and architectural presence. Systems include 2 HVAC units, a tankless gas water heater, and a 250 gallon propane tank that powers the stove and water systems. An EV ready garage features a Stage 2 charger, while the smart thermostat, security system with Ring doorbell, 3 outdoor cameras, and Vivint home integration provide next level comfort and protection. With no HOA and superior upgrades & finishes throughout, this is more than a homeits a statement. Just minutes away from the cultural pulse of Downtown St. Pete, this property delivers a vibrant lifestyle. Enjoy proximity to Vinoy Park, the Tampa Bay waterfront, award winning schools, restaurants and speciality dining.
Property Location and Similar Properties
All
Similar
Features
Appliances
- Built-In Oven
- Cooktop
- Dishwasher
- Disposal
- Dryer
- Microwave
- Range
- Range Hood
- Refrigerator
- Tankless Water Heater
- Washer
- Wine Refrigerator
Home Owners Association Fee
- 0.00
Carport Spaces
- 0.00
Close Date
- 0000-00-00
Cooling
- Central Air
Country
- US
Covered Spaces
- 0.00
Exterior Features
- Balcony
- French Doors
- Lighting
- Other
- Rain Gutters
- Sidewalk
- Sliding Doors
- Sprinkler Metered
Fencing
- Vinyl
Flooring
- Brick
- Carpet
- Ceramic Tile
- Tile
Furnished
- Unfurnished
Garage Spaces
- 2.00
Heating
- Central
- Electric
High School
- St. Petersburg High-PN
Insurance Expense
- 0.00
Interior Features
- Built-in Features
- Ceiling Fans(s)
- Coffered Ceiling(s)
- Crown Molding
- Eat-in Kitchen
- High Ceilings
- Kitchen/Family Room Combo
- Open Floorplan
- PrimaryBedroom Upstairs
- Solid Wood Cabinets
- Split Bedroom
- Stone Counters
- Thermostat
- Tray Ceiling(s)
- Walk-In Closet(s)
Legal Description
- EDEN SHORES SEC 1 BLK 2
- LOT 7
Levels
- Two
Living Area
- 4401.00
Lot Features
- Level
Middle School
- John Hopkins Middle-PN
Area Major
- 33704 - St Pete/Euclid
Net Operating Income
- 0.00
Occupant Type
- Owner
Open Parking Spaces
- 0.00
Other Expense
- 0.00
Parcel Number
- 09-31-17-24372-002-0070
Parking Features
- Circular Driveway
- Driveway
- Electric Vehicle Charging Station(s)
- Garage Door Opener
- Guest
- Off Street
Pool Features
- In Ground
- Salt Water
Property Type
- Residential
Roof
- Tile
School Elementary
- North Shore Elementary-PN
Sewer
- Public Sewer
Style
- Contemporary
Tax Year
- 2024
Township
- 31
Utilities
- Electricity Available
- Electricity Connected
View
- Pool
Virtual Tour Url
- https://www.youtube.com/watch?v=mhzYySgtGr0
Water Source
- Public
Year Built
- 2021
Listings provided courtesy of The Hernando County Association of Realtors MLS.
The information provided by this website is for the personal, non-commercial use of consumers and may not be used for any purpose other than to identify prospective properties consumers may be interested in purchasing.Display of MLS data is usually deemed reliable but is NOT guaranteed accurate.
Datafeed Last updated on July 21, 2025 @ 12:00 am
©2006-2025 brokerIDXsites.com - https://brokerIDXsites.com
Sign Up Now for Free!X
Call Direct: Brokerage Office: Mobile: 516.449.6786
Registration Benefits:
- New Listings & Price Reduction Updates sent directly to your email
- Create Your Own Property Search saved for your return visit.
- "Like" Listings and Create a Favorites List
* NOTICE: By creating your free profile, you authorize us to send you periodic emails about new listings that match your saved searches and related real estate information.If you provide your telephone number, you are giving us permission to call you in response to this request, even if this phone number is in the State and/or National Do Not Call Registry.
Already have an account? Login to your account.
