
- Bill Moffitt
- Tropic Shores Realty
- Mobile: 516.449.6786
- billtropicshores@gmail.com
- Home
- Property Search
- Search results
- 14649 Horse Trot Road, LITHIA, FL 33547
Property Photos
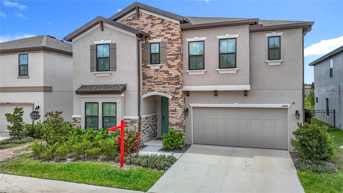

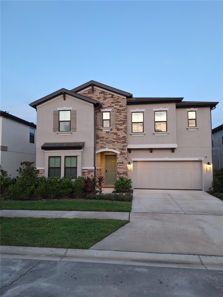
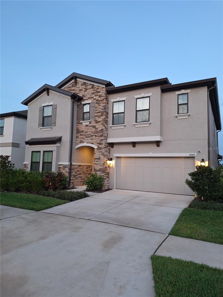
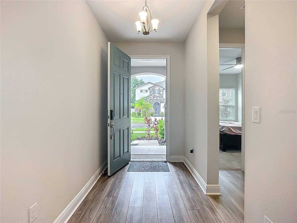
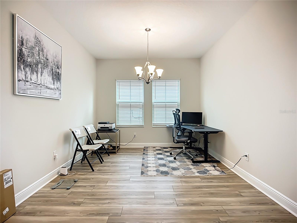
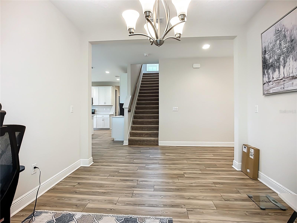
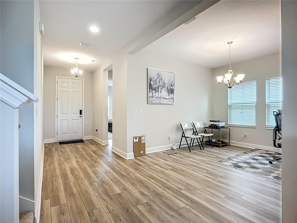
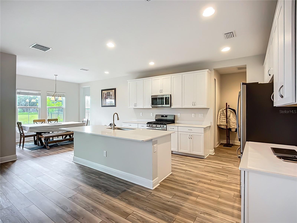
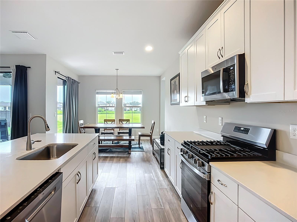
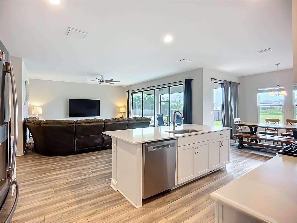
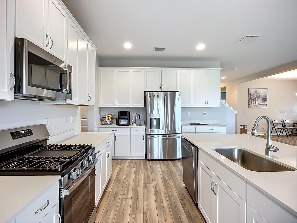
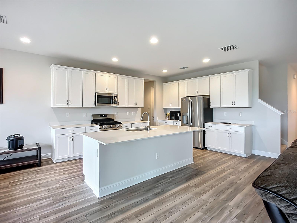
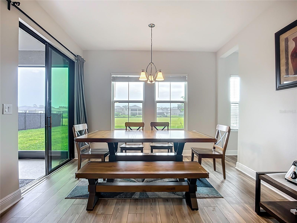
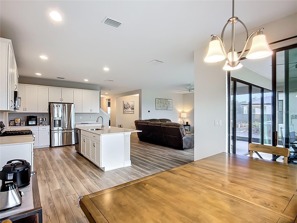
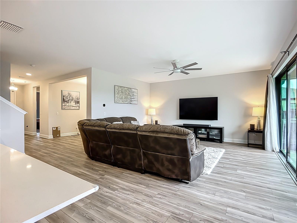
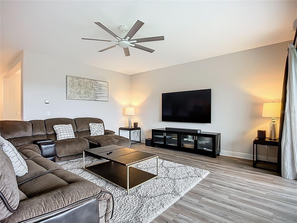
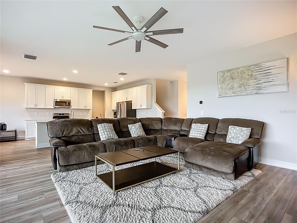
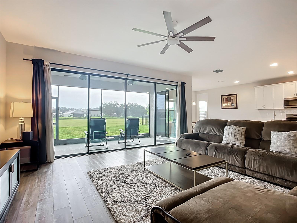
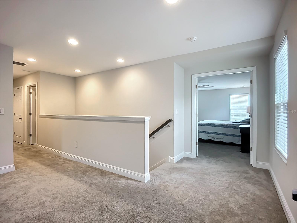
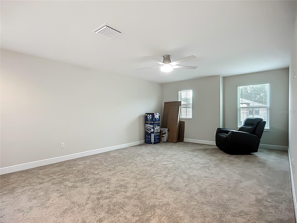
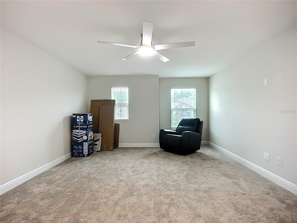
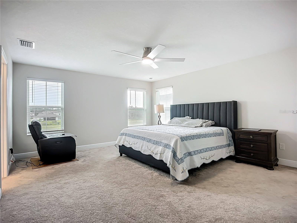
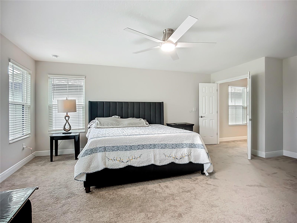
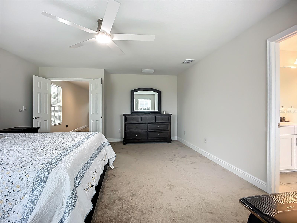
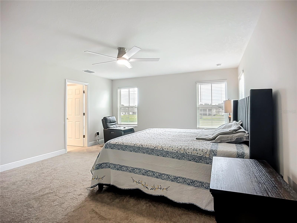
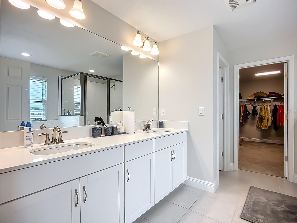
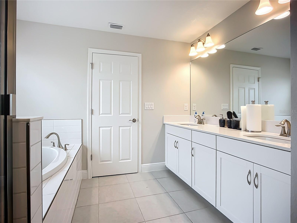
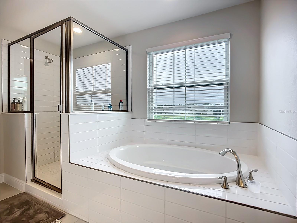
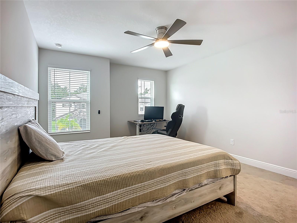
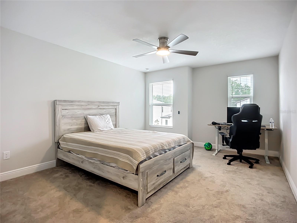
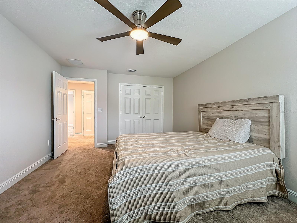
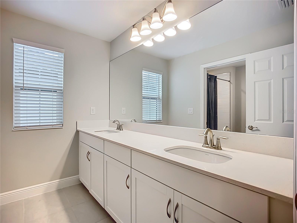
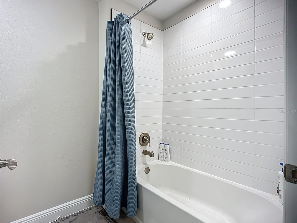
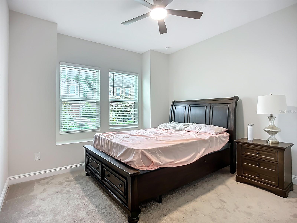
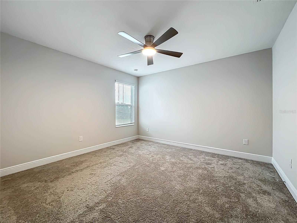
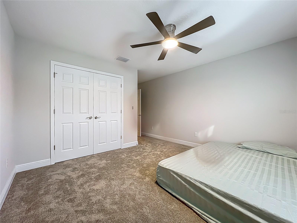
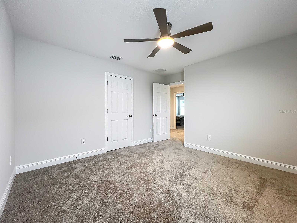
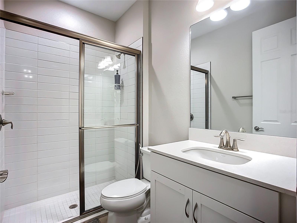
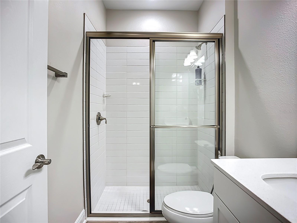
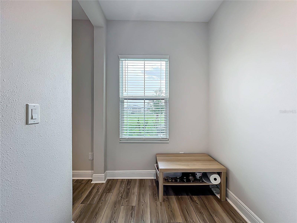
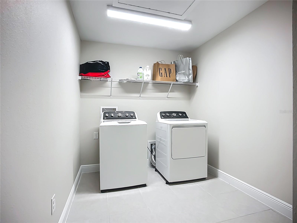
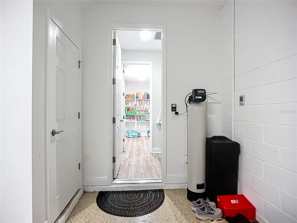
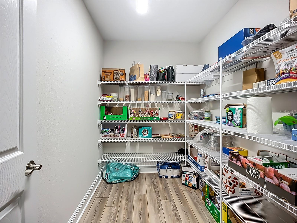
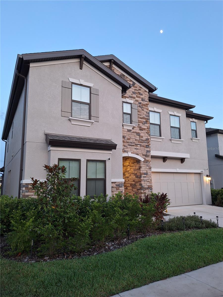
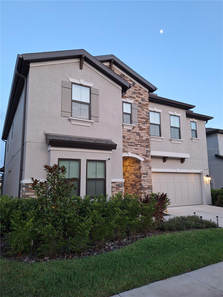
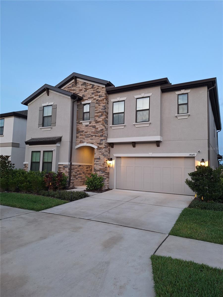
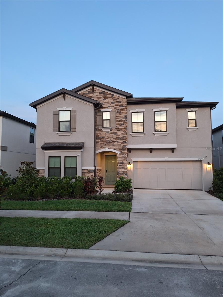
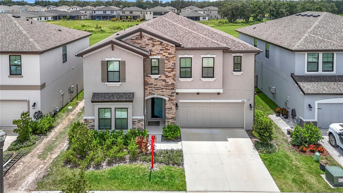
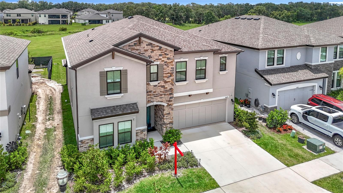
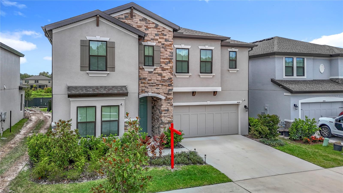
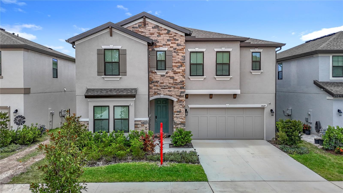
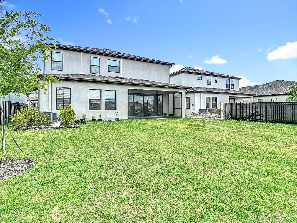
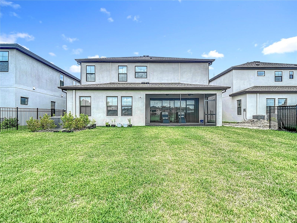
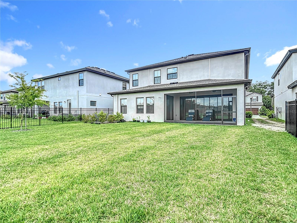
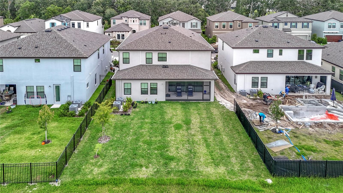
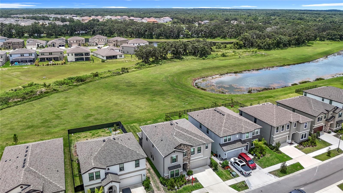
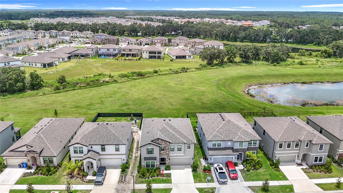
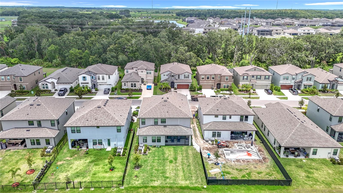
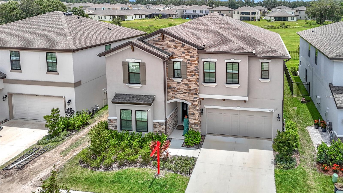
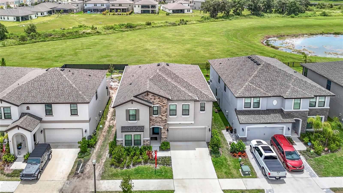
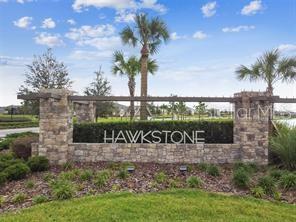
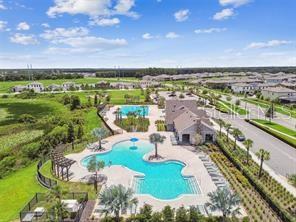
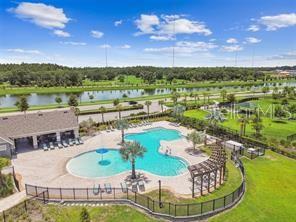
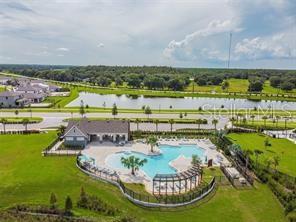
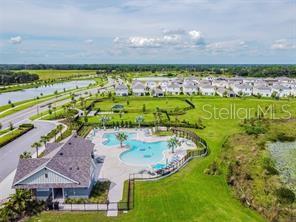
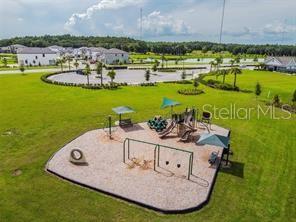
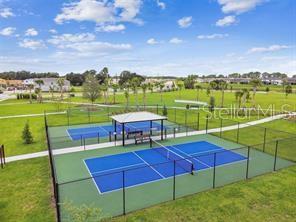
- MLS#: TB8404329 ( Residential )
- Street Address: 14649 Horse Trot Road
- Viewed: 12
- Price: $610,000
- Price sqft: $98
- Waterfront: No
- Year Built: 2024
- Bldg sqft: 6211
- Bedrooms: 5
- Total Baths: 3
- Full Baths: 3
- Garage / Parking Spaces: 2
- Days On Market: 15
- Additional Information
- Geolocation: 27.8068 / -82.2292
- County: HILLSBOROUGH
- City: LITHIA
- Zipcode: 33547
- Subdivision: Hinton Hawkstone Ph 1a2
- Elementary School: Pinecrest
- Middle School: Barrington
- High School: Newsome
- Provided by: REALTY ONE GROUP MVP

- DMCA Notice
-
DescriptionWelcome to your dream home in the desirable Hawkstone community, where luxury and convenience intertwine to create the perfect family home! This stunning 5 bedroom, 3 bathroom residence offers a luxurious and comfortable lifestyle. Prepare culinary masterpieces in the huge, open gourmet kitchen, complete with a central island and gleaming stainless steel appliances. Host elegant dinners in the separate dining room, and enjoy family movie nights in the expansive upstairs bonus room perfect as a game room or home theater! The versatile floorplan features a convenient downstairs bedroom, along with three spacious guest bedrooms and a luxurious master suite upstairs. Indulge in the master bathroom, boasting a separate walk in shower, soaking tub, and dual vanity sinks. Step outside and entertain guests in your private, screened in lanai and fully gated backyard. This home is loaded with upgrades, including ceiling fans throughout, a water softener, and recently added gutters. Hawkstone residents enjoy resort style amenities with two pools, pickleball courts, and parks, all within top rated school zones. Plus, you're just minutes from US 301, I 75, and the breathtaking Triple Creek Preserve. Nature lovers will appreciate the pet friendly hiking trails at the 969 acre Triple Creek Nature Preserve, less than 2 miles away, while thrill seekers can test their skills at Triple Creek BMX, just 1 mile from your doorstep. Don't miss this opportunity to live in a prime location with exceptional amenities!
Property Location and Similar Properties
All
Similar
Features
Appliances
- Dishwasher
- Dryer
- Microwave
- Range
- Washer
- Water Softener
Home Owners Association Fee
- 36.75
Association Name
- R Wellborn /RIZZETTA AND CO
Association Phone
- 813-533-2950
Carport Spaces
- 0.00
Close Date
- 0000-00-00
Cooling
- Central Air
Country
- US
Covered Spaces
- 0.00
Exterior Features
- Lighting
- Rain Gutters
Flooring
- Carpet
- Vinyl
Garage Spaces
- 2.00
Heating
- Central
High School
- Newsome-HB
Insurance Expense
- 0.00
Interior Features
- Ceiling Fans(s)
- High Ceilings
- Thermostat
- Walk-In Closet(s)
- Window Treatments
Legal Description
- HINTON HAWKSTONE PHASE 1A2 LOT 38 BLOCK 20
Levels
- Two
Living Area
- 3429.00
Middle School
- Barrington Middle
Area Major
- 33547 - Lithia
Net Operating Income
- 0.00
Occupant Type
- Owner
Open Parking Spaces
- 0.00
Other Expense
- 0.00
Parcel Number
- U-05-31-21-C8X-000020-00038.0
Pets Allowed
- Yes
Property Type
- Residential
Roof
- Shingle
School Elementary
- Pinecrest-HB
Sewer
- Public Sewer
Tax Year
- 2024
Township
- 31
Utilities
- Electricity Connected
Views
- 12
Virtual Tour Url
- https://www.propertypanorama.com/instaview/stellar/TB8404329
Water Source
- Public
Year Built
- 2024
Zoning Code
- PD
Listings provided courtesy of The Hernando County Association of Realtors MLS.
The information provided by this website is for the personal, non-commercial use of consumers and may not be used for any purpose other than to identify prospective properties consumers may be interested in purchasing.Display of MLS data is usually deemed reliable but is NOT guaranteed accurate.
Datafeed Last updated on July 21, 2025 @ 12:00 am
©2006-2025 brokerIDXsites.com - https://brokerIDXsites.com
Sign Up Now for Free!X
Call Direct: Brokerage Office: Mobile: 516.449.6786
Registration Benefits:
- New Listings & Price Reduction Updates sent directly to your email
- Create Your Own Property Search saved for your return visit.
- "Like" Listings and Create a Favorites List
* NOTICE: By creating your free profile, you authorize us to send you periodic emails about new listings that match your saved searches and related real estate information.If you provide your telephone number, you are giving us permission to call you in response to this request, even if this phone number is in the State and/or National Do Not Call Registry.
Already have an account? Login to your account.
