
- Bill Moffitt
- Tropic Shores Realty
- Mobile: 516.449.6786
- billtropicshores@gmail.com
- Home
- Property Search
- Search results
- 11303 Misty Moss Drive, WIMAUMA, FL 33598
Property Photos
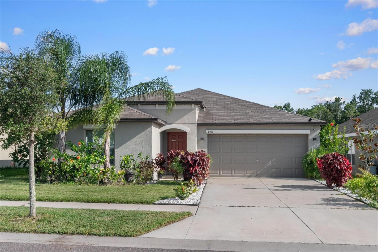

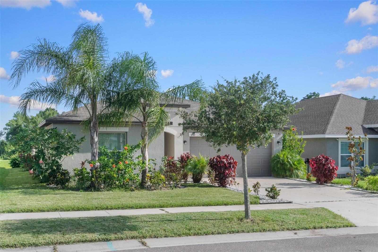
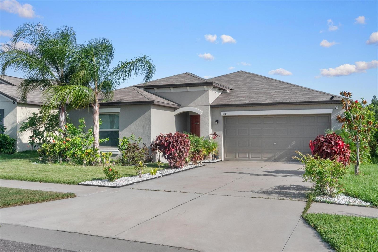
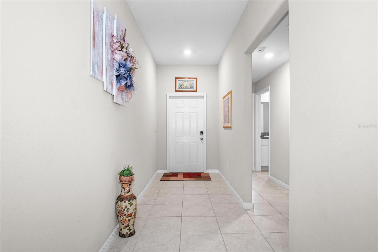
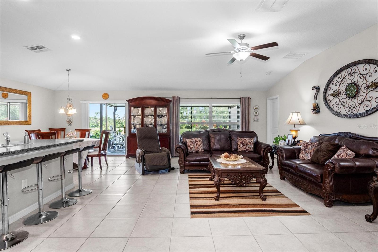
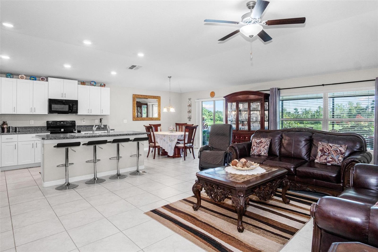
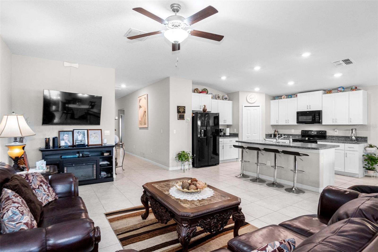
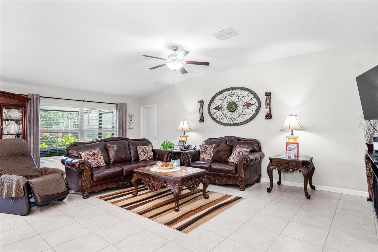
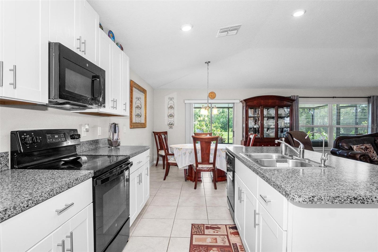
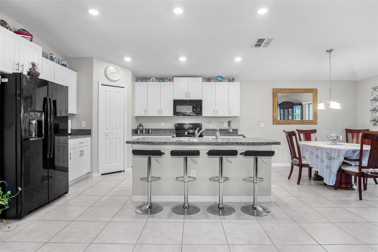
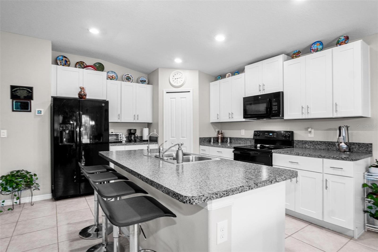
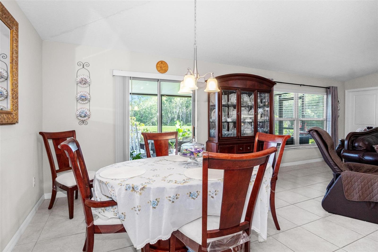
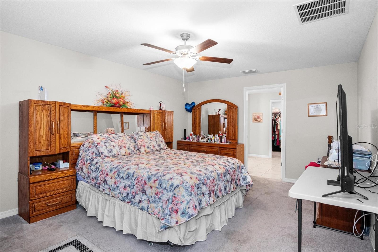
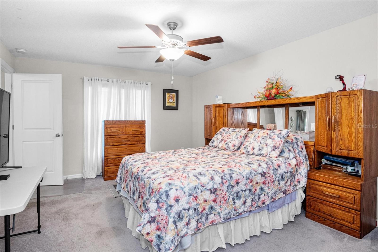
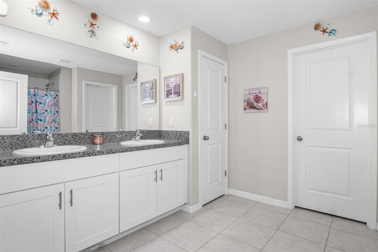
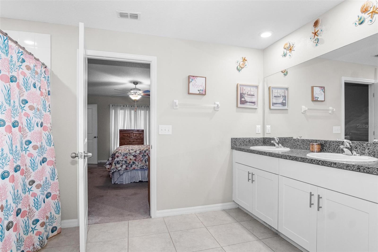
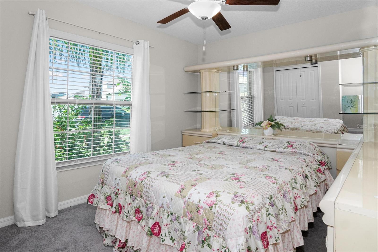
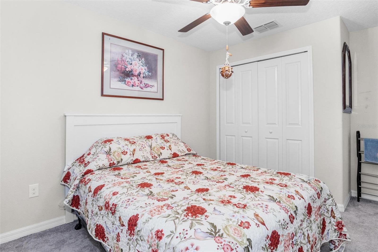
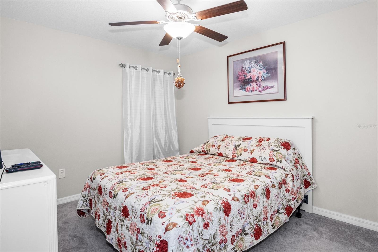
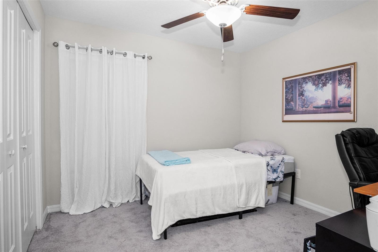
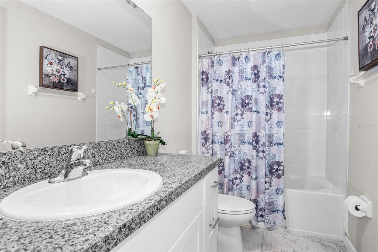
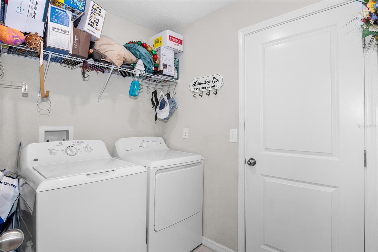
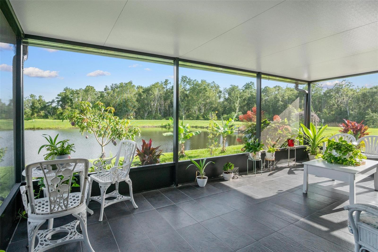
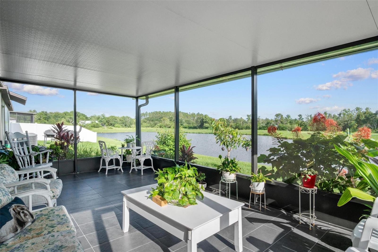
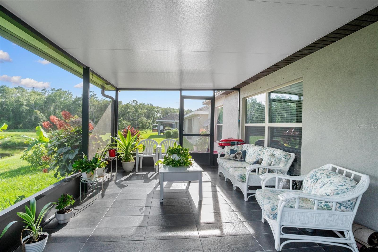
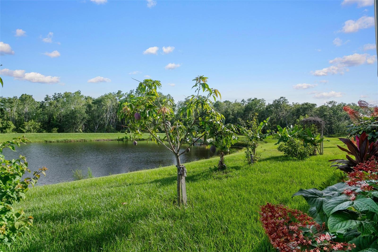
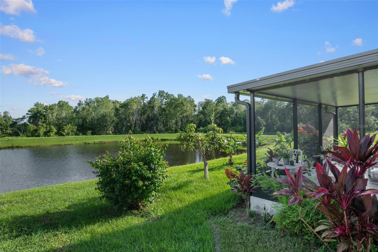
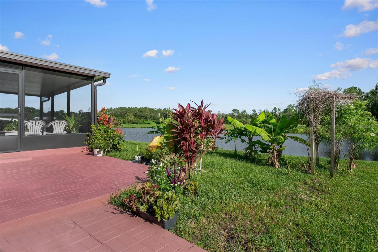
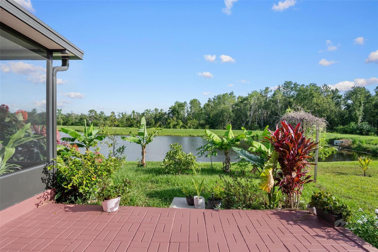
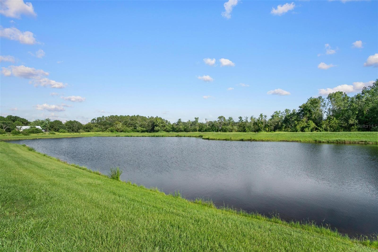
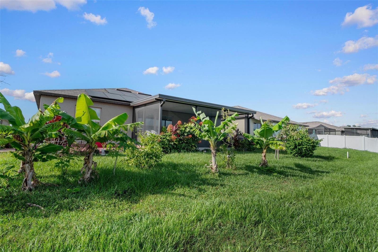
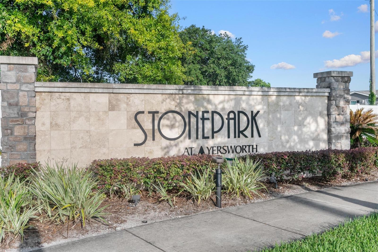
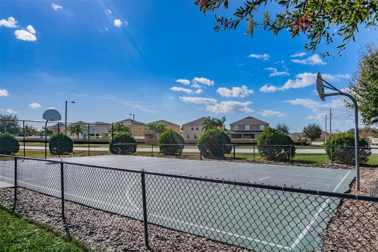
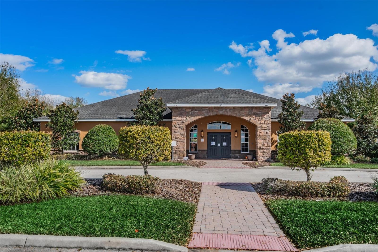
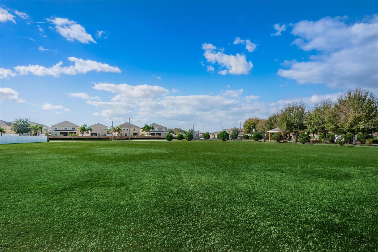
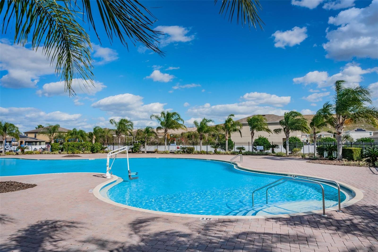
- MLS#: TB8403919 ( Residential )
- Street Address: 11303 Misty Moss Drive
- Viewed: 3
- Price: $365,000
- Price sqft: $138
- Waterfront: No
- Year Built: 2020
- Bldg sqft: 2644
- Bedrooms: 4
- Total Baths: 2
- Full Baths: 2
- Garage / Parking Spaces: 2
- Days On Market: 3
- Additional Information
- Geolocation: 27.753 / -82.3187
- County: HILLSBOROUGH
- City: WIMAUMA
- Zipcode: 33598
- Subdivision: Ayersworth Glen Ph 4
- Elementary School: Belmont
- Middle School: Shields
- High School: Sumner
- Provided by: RE/MAX REALTY UNLIMITED
- Contact: Dora Chacon
- 813-684-0016

- DMCA Notice
-
DescriptionCome in and see this beautiful 4 bedroom 2 bath hartford plan by lennar in the subdivision of ayersworth glen & looks like new. Spacious living room with a great open floor plan. The kitchen with plenty of cabinets space and a large island for entertainment, a smooth top range, walk in pantry & water filter. The kitchen nook features glass sliders that open's to the enclosed extended lanai, ceramic flooring & offering a breath taking peaceful view of the conservation & pond where you can enjoy the florida sunshine. The master suite overlooks the pond and the master bath offers his & her sinks and a large walk in closet. All bedrooms are spacious, all with ceiling fans and carpet. You have great curb appeal with the lush grass and great landscaping. Built in pest control system. Property includes 19 solar panels, a 773 gallon water softener. Some fruit trees as papaya, mango, gandules, avocado, etc. Great community features, a resort style pool, fitness center, basketball courts, a clubhouse & playground. Prime location with easy access t0 301, i 75, plenty of restaurants, shopping, hospitals. Don't miss the opportunity to make this your dream home!
Property Location and Similar Properties
All
Similar
Features
Appliances
- Convection Oven
- Dishwasher
- Disposal
- Dryer
- Microwave
- Range
- Refrigerator
- Washer
- Water Purifier
Home Owners Association Fee
- 251.42
Association Name
- Eric Moscow
Association Phone
- 863-293-7400
Carport Spaces
- 0.00
Close Date
- 0000-00-00
Cooling
- Central Air
Country
- US
Covered Spaces
- 0.00
Exterior Features
- Hurricane Shutters
- Sliding Doors
Flooring
- Carpet
- Ceramic Tile
Garage Spaces
- 2.00
Heating
- Central
High School
- Sumner High School
Insurance Expense
- 0.00
Interior Features
- Ceiling Fans(s)
- Eat-in Kitchen
- Kitchen/Family Room Combo
- Living Room/Dining Room Combo
- Open Floorplan
- Primary Bedroom Main Floor
- Split Bedroom
- Thermostat
- Vaulted Ceiling(s)
- Walk-In Closet(s)
- Window Treatments
Legal Description
- AYERSWORTH GLEN PHASE 4 LOT 8 BLOCK F
Levels
- One
Living Area
- 1935.00
Lot Features
- Conservation Area
- City Limits
- Sidewalk
- Paved
Middle School
- Shields-HB
Area Major
- 33598 - Wimauma
Net Operating Income
- 0.00
Occupant Type
- Owner
Open Parking Spaces
- 0.00
Other Expense
- 0.00
Parcel Number
- U-29-31-20-B8B-F00000-00008.0
Pets Allowed
- Cats OK
- Dogs OK
- Yes
Possession
- Close Of Escrow
Property Condition
- Completed
Property Type
- Residential
Roof
- Shingle
School Elementary
- Belmont Elementary School
Sewer
- Public Sewer
Style
- Traditional
Tax Year
- 2024
Township
- 31
Utilities
- Public
Virtual Tour Url
- https://www.propertypanorama.com/instaview/stellar/TB8403919
Water Source
- Public
Year Built
- 2020
Zoning Code
- PD
Listings provided courtesy of The Hernando County Association of Realtors MLS.
The information provided by this website is for the personal, non-commercial use of consumers and may not be used for any purpose other than to identify prospective properties consumers may be interested in purchasing.Display of MLS data is usually deemed reliable but is NOT guaranteed accurate.
Datafeed Last updated on July 18, 2025 @ 12:00 am
©2006-2025 brokerIDXsites.com - https://brokerIDXsites.com
Sign Up Now for Free!X
Call Direct: Brokerage Office: Mobile: 516.449.6786
Registration Benefits:
- New Listings & Price Reduction Updates sent directly to your email
- Create Your Own Property Search saved for your return visit.
- "Like" Listings and Create a Favorites List
* NOTICE: By creating your free profile, you authorize us to send you periodic emails about new listings that match your saved searches and related real estate information.If you provide your telephone number, you are giving us permission to call you in response to this request, even if this phone number is in the State and/or National Do Not Call Registry.
Already have an account? Login to your account.
