
- Bill Moffitt
- Tropic Shores Realty
- Mobile: 516.449.6786
- billtropicshores@gmail.com
- Home
- Property Search
- Search results
- 9481 Highland Oak Drive 903, TAMPA, FL 33647
Property Photos
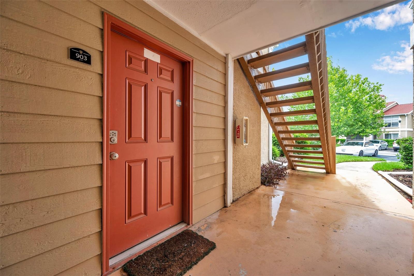

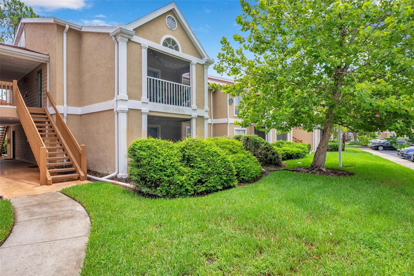
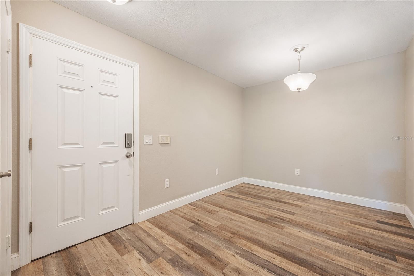
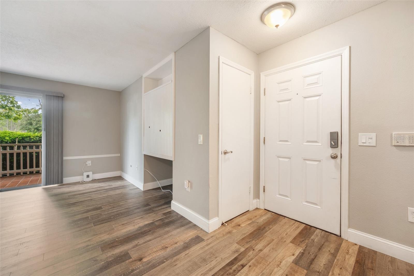
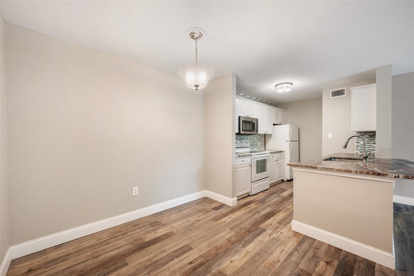
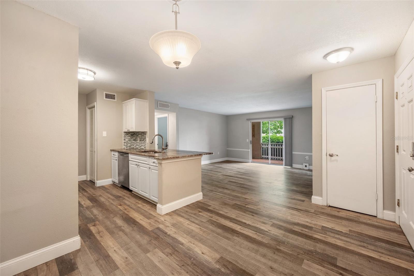
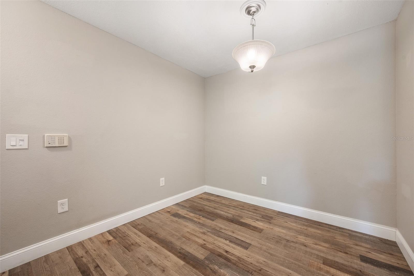
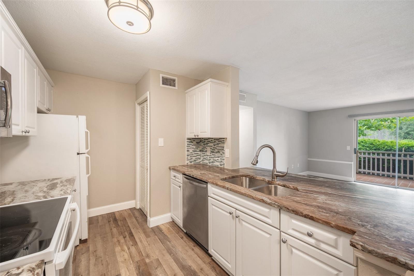
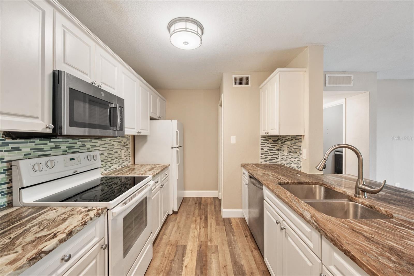
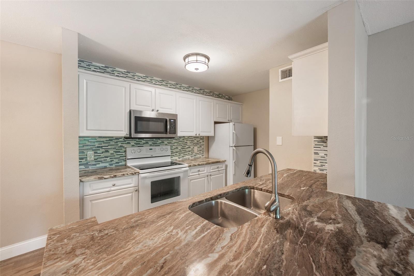
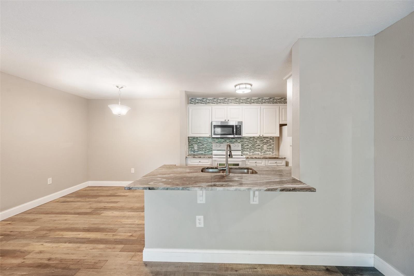
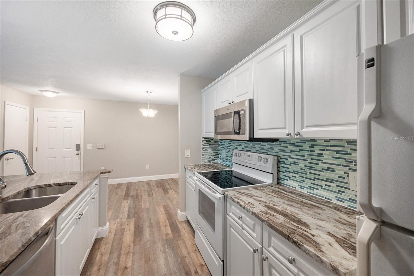
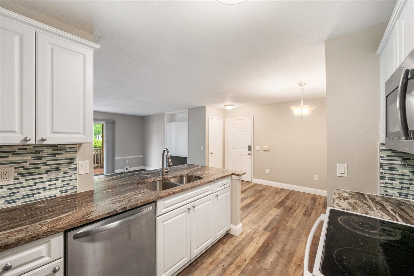
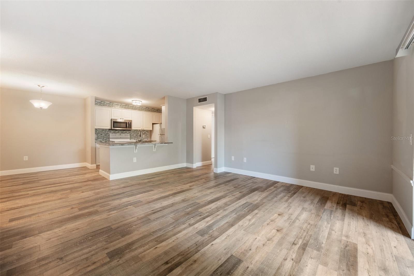
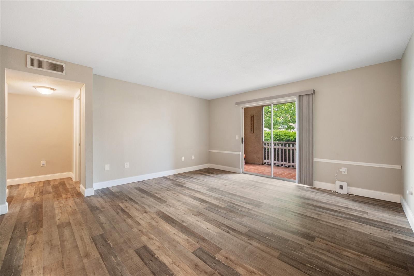
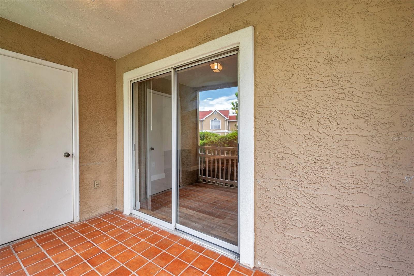
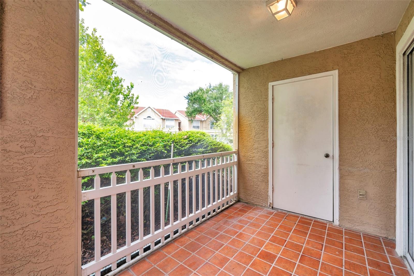
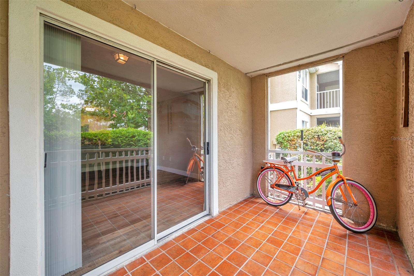
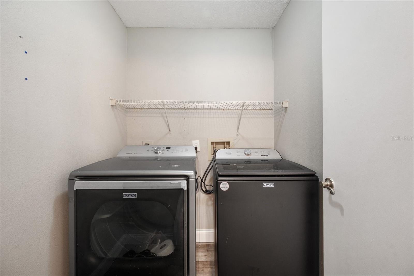
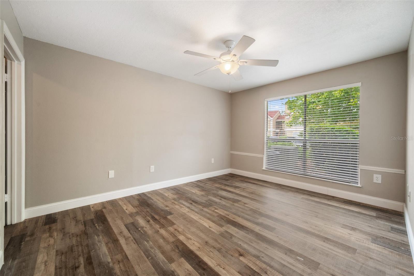
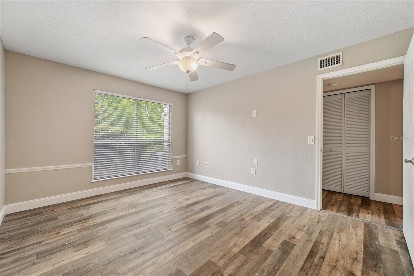
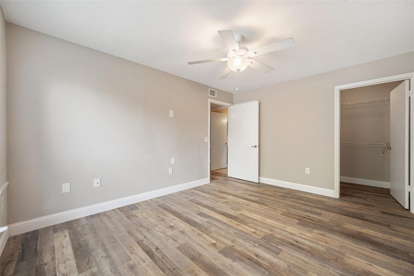
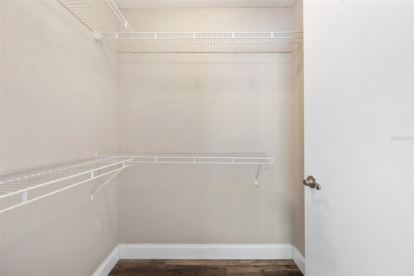
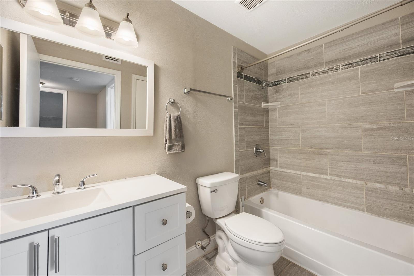
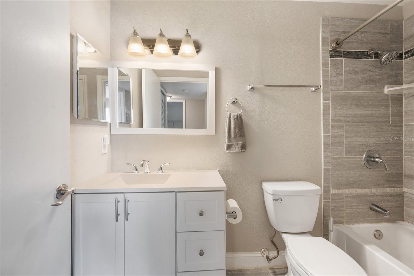
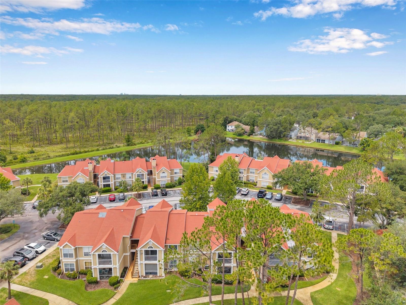
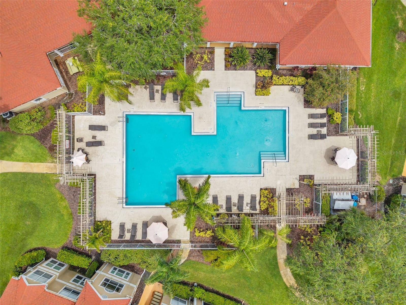
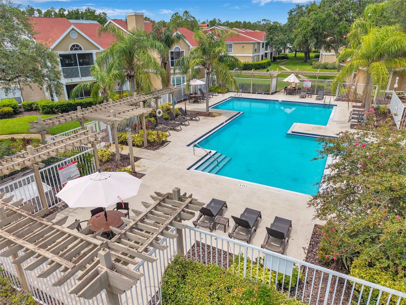
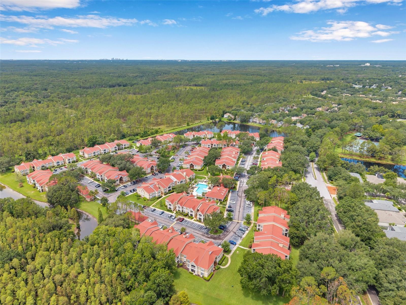
- MLS#: TB8403183 ( Residential )
- Street Address: 9481 Highland Oak Drive 903
- Viewed: 4
- Price: $142,000
- Price sqft: $141
- Waterfront: No
- Year Built: 1992
- Bldg sqft: 1006
- Bedrooms: 1
- Total Baths: 1
- Full Baths: 1
- Days On Market: 15
- Additional Information
- Geolocation: 28.129 / -82.329
- County: HILLSBOROUGH
- City: TAMPA
- Zipcode: 33647
- Subdivision: The Highlands At Hunters Gree
- Building: The Highlands At Hunters Gree
- Elementary School: Hunter's Green
- Middle School: Benito
- High School: Wharton

- DMCA Notice
-
DescriptionWelcome to Unit 903, a beautifully updated 1 bedroom, 1 bath first floor condo located in the heart of Hunters Green, one of New Tampas premier gated communities. Whether you're a first time buyer, downsizing, or seeking a turnkey investment, this unit delivers comfort, style, and convenience. Step inside to discover new luxury vinyl plank flooring, fresh interior paint, and a reimagined kitchen featuring new countertops, backsplash, and a clean, modern aesthetic. The spacious living and dining area offers an open concept flow, leading to a private screened in patio. The perfect place to relax and enjoy Florida evenings. The generous primary suite includes a walk in closet, updated fixtures, and direct access to the full bath. A laundry closet with washer and dryer adds everyday convenience. Set within Hunters Green, you'll enjoy 24 hour manned gate access, beautifully maintained grounds, parks, playgrounds, tennis courts, and walking trails. Optional membership to the Hunters Green Country Club provides access to golf, fitness, pool, and dining amenities. Located just minutes from I 75, USF, Moffitt Cancer Center, Wiregrass Mall, and top rated schools, this move in ready condo is your key to easy living in an unbeatable location. Schedule your private tour today!
Property Location and Similar Properties
All
Similar
Features
Appliances
- Disposal
- Exhaust Fan
- Microwave
- Range
Home Owners Association Fee
- 490.15
Home Owners Association Fee Includes
- Guard - 24 Hour
- Pool
- Maintenance Structure
- Maintenance Grounds
Association Name
- THE HIGHLANDS AT HUNTER'S GREEN CONDO
Association Phone
- 8134285920
Carport Spaces
- 0.00
Close Date
- 0000-00-00
Cooling
- Central Air
Country
- US
Covered Spaces
- 0.00
Exterior Features
- Balcony
- Lighting
- Sliding Doors
- Storage
Flooring
- Luxury Vinyl
Garage Spaces
- 0.00
Heating
- Electric
High School
- Wharton-HB
Insurance Expense
- 0.00
Interior Features
- Chair Rail
- Kitchen/Family Room Combo
- Open Floorplan
- Primary Bedroom Main Floor
- Thermostat
- Walk-In Closet(s)
- Window Treatments
Legal Description
- THE HIGHLANDS AT HUNTER'S GREEN A CONDOMINIUM UNIT 903 AND AN UNDIV INT IN COMMON ELEMENTS
Levels
- One
Living Area
- 894.00
Middle School
- Benito-HB
Area Major
- 33647 - Tampa / Tampa Palms
Net Operating Income
- 0.00
Occupant Type
- Vacant
Open Parking Spaces
- 0.00
Other Expense
- 0.00
Parcel Number
- A-17-27-20-69M-000000-00903.0
Pets Allowed
- Breed Restrictions
- Cats OK
- Dogs OK
Property Type
- Residential
Roof
- Tile
School Elementary
- Hunter's Green-HB
Sewer
- Public Sewer
Tax Year
- 2024
Township
- 27
Unit Number
- 903
Utilities
- Cable Connected
- Electricity Connected
- Phone Available
- Sewer Connected
- Sprinkler Meter
- Water Connected
Water Source
- None
Year Built
- 1992
Zoning Code
- PD-A
Listings provided courtesy of The Hernando County Association of Realtors MLS.
The information provided by this website is for the personal, non-commercial use of consumers and may not be used for any purpose other than to identify prospective properties consumers may be interested in purchasing.Display of MLS data is usually deemed reliable but is NOT guaranteed accurate.
Datafeed Last updated on July 18, 2025 @ 12:00 am
©2006-2025 brokerIDXsites.com - https://brokerIDXsites.com
Sign Up Now for Free!X
Call Direct: Brokerage Office: Mobile: 516.449.6786
Registration Benefits:
- New Listings & Price Reduction Updates sent directly to your email
- Create Your Own Property Search saved for your return visit.
- "Like" Listings and Create a Favorites List
* NOTICE: By creating your free profile, you authorize us to send you periodic emails about new listings that match your saved searches and related real estate information.If you provide your telephone number, you are giving us permission to call you in response to this request, even if this phone number is in the State and/or National Do Not Call Registry.
Already have an account? Login to your account.
