
- Bill Moffitt
- Tropic Shores Realty
- Mobile: 516.449.6786
- billtropicshores@gmail.com
- Home
- Property Search
- Search results
- 13003 Carlington Lane, RIVERVIEW, FL 33579
Property Photos
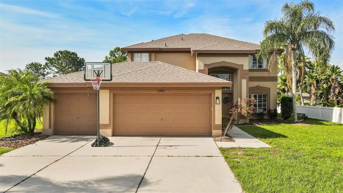

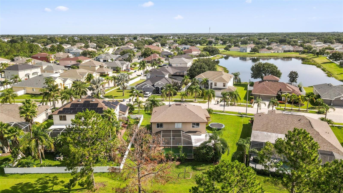
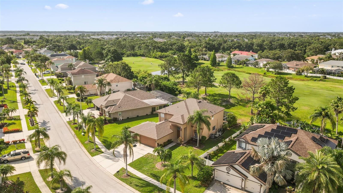
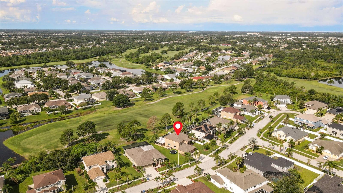
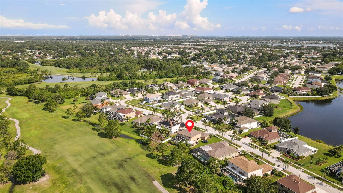
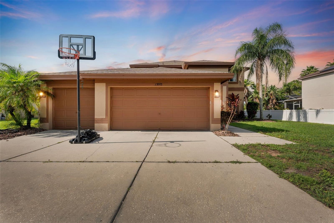
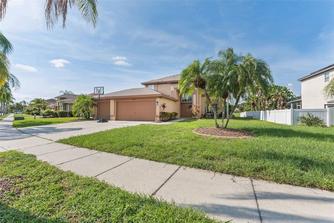
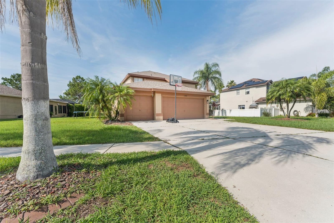
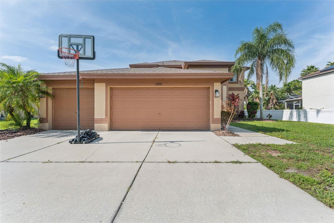
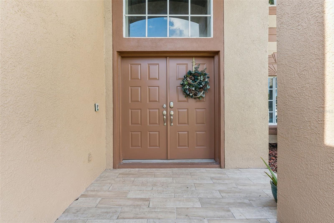
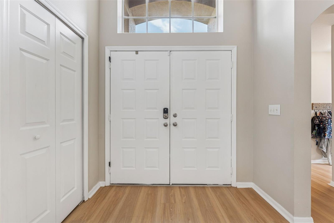
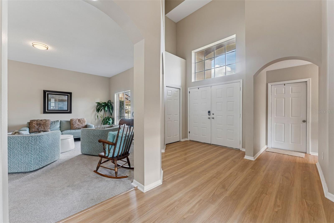
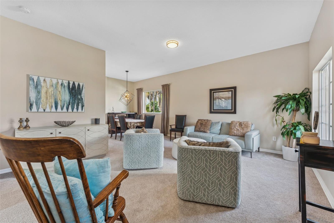
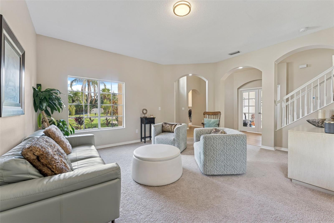
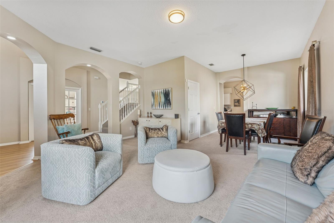
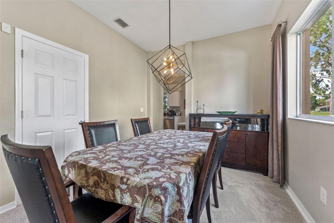
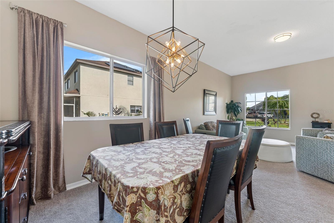
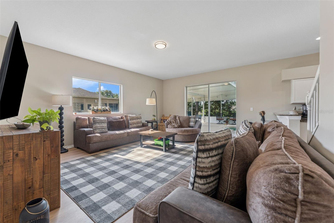
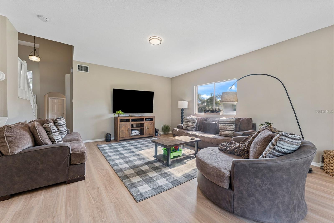
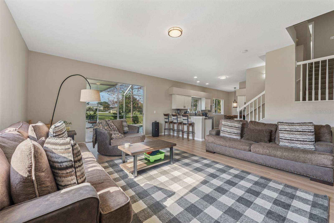
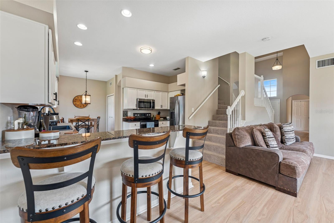
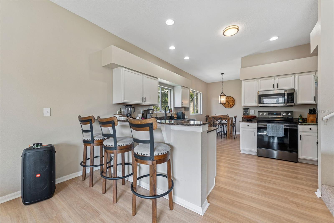
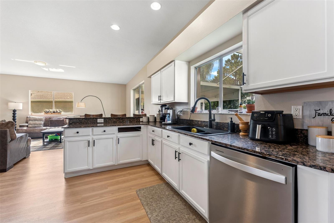
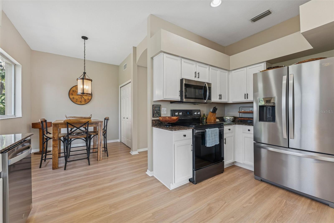
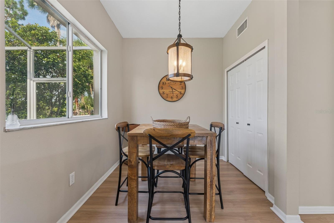
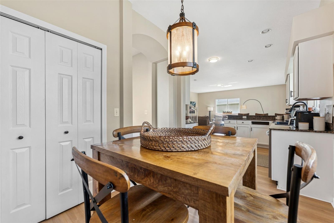
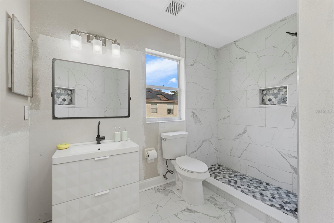
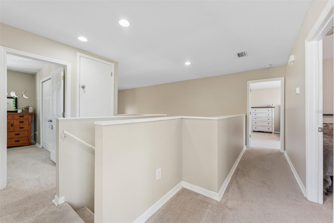
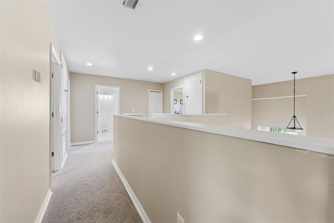
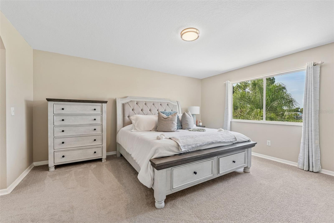
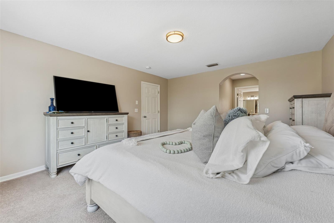
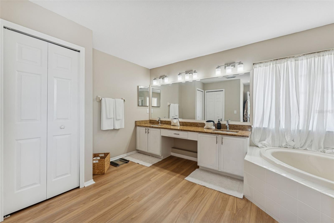
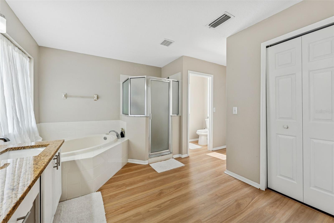
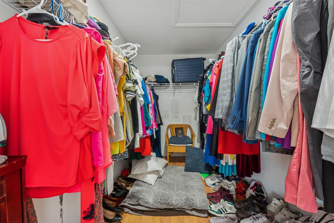
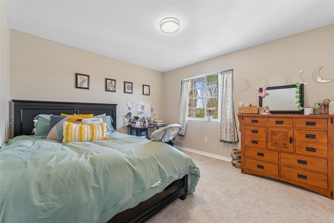
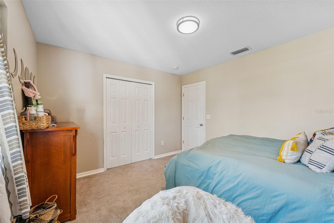
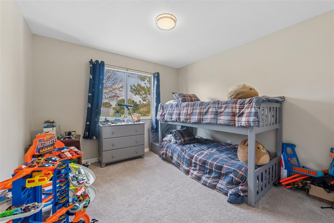
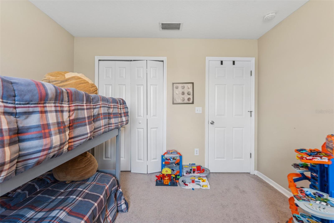
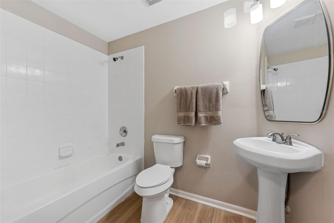
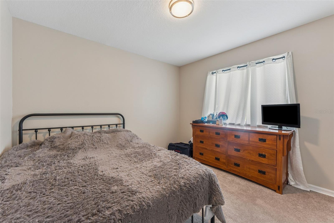
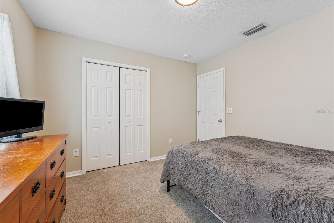
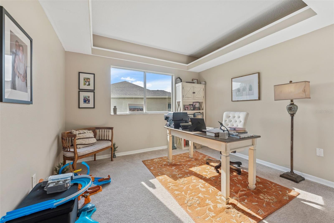
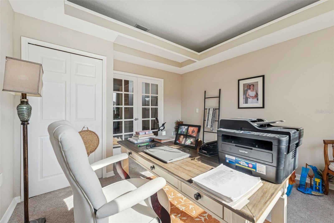
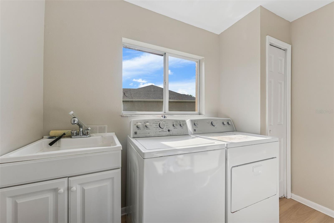
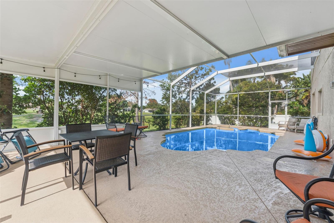
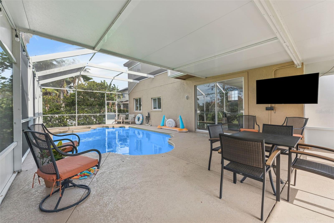
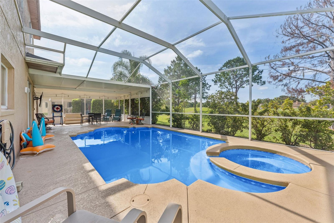
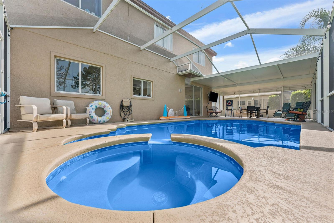
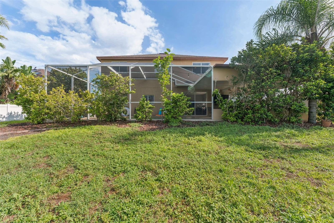
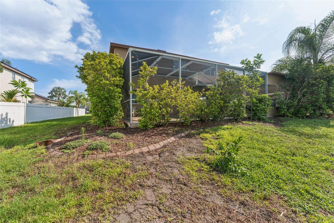
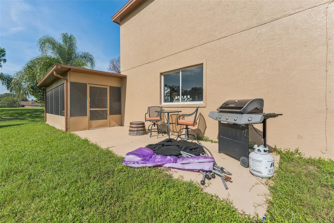
- MLS#: TB8400787 ( Residential )
- Street Address: 13003 Carlington Lane
- Viewed: 8
- Price: $525,000
- Price sqft: $134
- Waterfront: No
- Year Built: 2004
- Bldg sqft: 3922
- Bedrooms: 5
- Total Baths: 3
- Full Baths: 3
- Garage / Parking Spaces: 3
- Days On Market: 25
- Additional Information
- Geolocation: 27.7999 / -82.3075
- County: HILLSBOROUGH
- City: RIVERVIEW
- Zipcode: 33579
- Subdivision: Summerfield Village 1 Tr 21 Un
- Elementary School: Summerfield
- Middle School: Eisenhower
- High School: East Bay
- Provided by: WEALTH HAVEN REALTY
- Contact: Jeffrey Tabares
- 813-817-5442

- DMCA Notice
-
DescriptionWelcome to your dream home! Step inside and be greeted by an abundance of natural light streaming through thoughtfully placed windows, filling the space with warmth and energy. The soft, neutral tones throughout create an inviting and timeless feel, ready to complement any style. The spacious kitchen is perfect for cooking and entertaining, offering generous counter space and plenty of storage. Your private primary suite provides a peaceful retreat, complete with a luxurious bathroom featuring double sinks, a relaxing soaking tub, a separate shower, and ample storage. Step outside to your own private backyard oasis. Take a dip in the enclosed pool or unwind in the shaded covered sitting area ideal for both quiet mornings and evening gatherings. With a newer HVAC system and a 2022 roof, comfort and peace of mind come built in. Dont miss your chance to own this exceptional home it offers the perfect blend of style, comfort, and functionality.
Property Location and Similar Properties
All
Similar
Features
Appliances
- Dishwasher
- Dryer
- Microwave
- Range
- Refrigerator
Association Amenities
- Pool
Home Owners Association Fee
- 135.00
Association Name
- Summerfield Master Community
Association Phone
- 813-671-2005
Carport Spaces
- 0.00
Close Date
- 0000-00-00
Cooling
- Central Air
Country
- US
Covered Spaces
- 0.00
Flooring
- Carpet
- Luxury Vinyl
Garage Spaces
- 3.00
Heating
- Central
High School
- East Bay-HB
Insurance Expense
- 0.00
Interior Features
- Ceiling Fans(s)
- Stone Counters
Legal Description
- SUMMERFIELD VILLAGE 1 TR 21 UNIT 1 PH 4A & 4B LOT 31 BLOCK 1
Levels
- Two
Living Area
- 2826.00
Middle School
- Eisenhower-HB
Area Major
- 33579 - Riverview
Net Operating Income
- 0.00
Occupant Type
- Owner
Open Parking Spaces
- 0.00
Other Expense
- 0.00
Parcel Number
- U-09-31-20-5PW-000001-00031.0
Pets Allowed
- Yes
Pool Features
- In Ground
Property Type
- Residential
Roof
- Shingle
School Elementary
- Summerfield-HB
Sewer
- Public Sewer
Tax Year
- 2024
Township
- 31
Utilities
- Electricity Connected
- Sewer Connected
- Water Connected
Virtual Tour Url
- https://www.propertypanorama.com/instaview/stellar/TB8400787
Water Source
- Public
Year Built
- 2004
Zoning Code
- PD
Listings provided courtesy of The Hernando County Association of Realtors MLS.
The information provided by this website is for the personal, non-commercial use of consumers and may not be used for any purpose other than to identify prospective properties consumers may be interested in purchasing.Display of MLS data is usually deemed reliable but is NOT guaranteed accurate.
Datafeed Last updated on July 21, 2025 @ 12:00 am
©2006-2025 brokerIDXsites.com - https://brokerIDXsites.com
Sign Up Now for Free!X
Call Direct: Brokerage Office: Mobile: 516.449.6786
Registration Benefits:
- New Listings & Price Reduction Updates sent directly to your email
- Create Your Own Property Search saved for your return visit.
- "Like" Listings and Create a Favorites List
* NOTICE: By creating your free profile, you authorize us to send you periodic emails about new listings that match your saved searches and related real estate information.If you provide your telephone number, you are giving us permission to call you in response to this request, even if this phone number is in the State and/or National Do Not Call Registry.
Already have an account? Login to your account.
