
- Bill Moffitt
- Tropic Shores Realty
- Mobile: 516.449.6786
- billtropicshores@gmail.com
- Home
- Property Search
- Search results
- 15711 Springmoss Lane, TAMPA, FL 33624
Property Photos
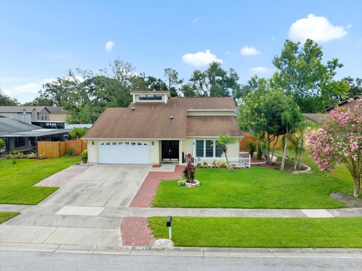

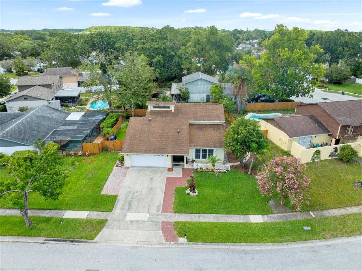
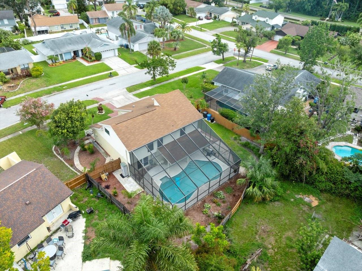
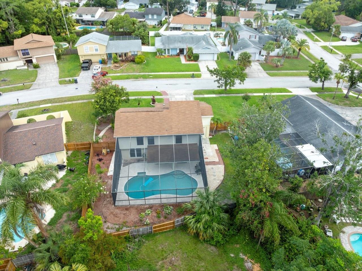
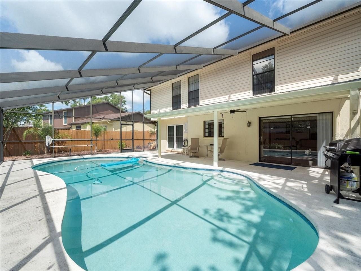
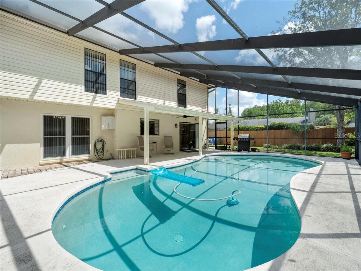
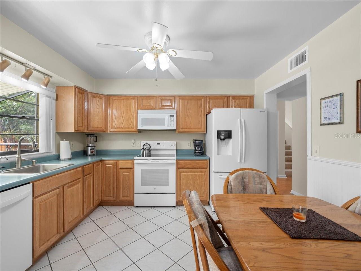
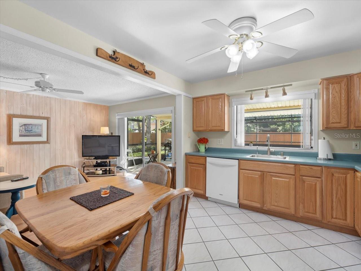
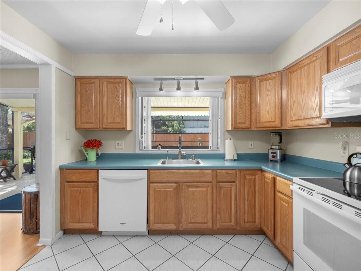
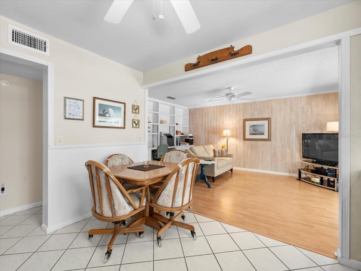
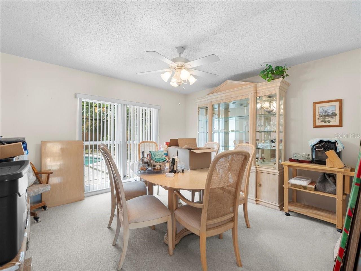
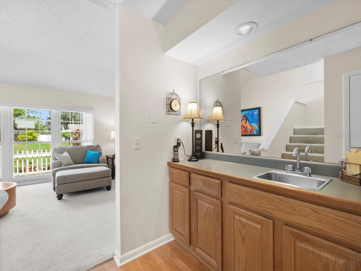
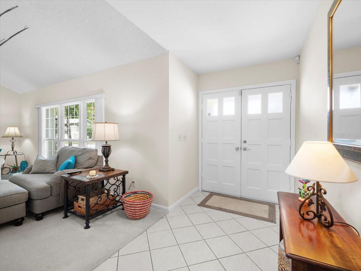
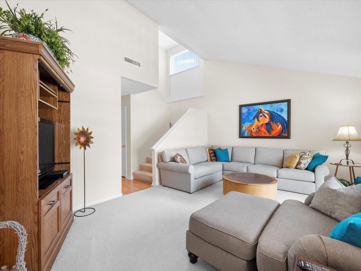
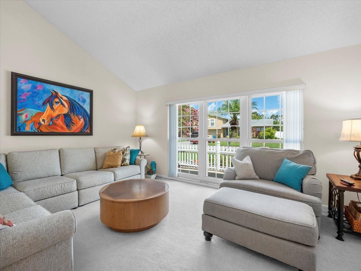
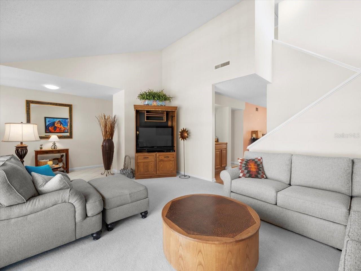
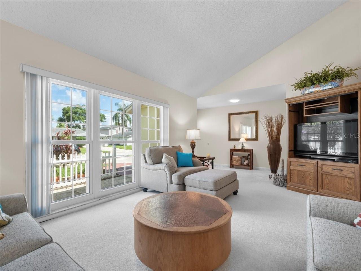
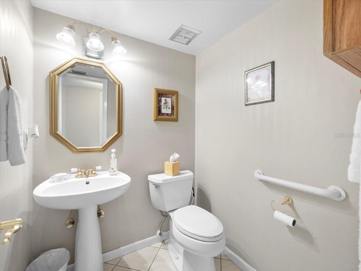
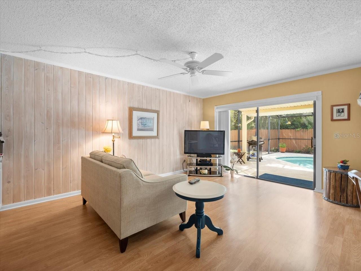
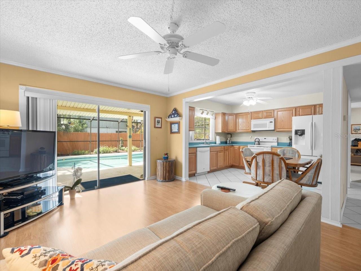
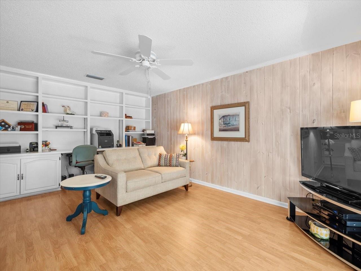
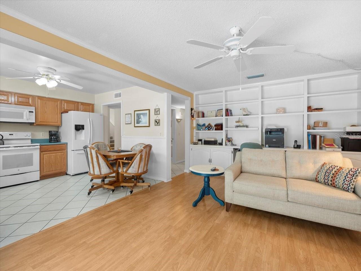
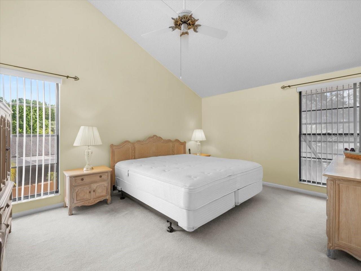
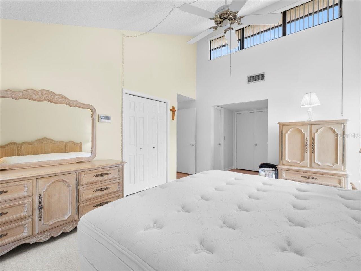
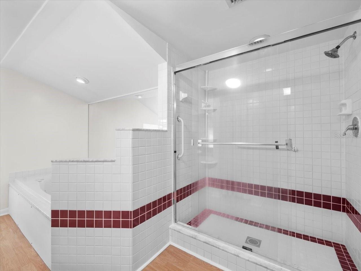
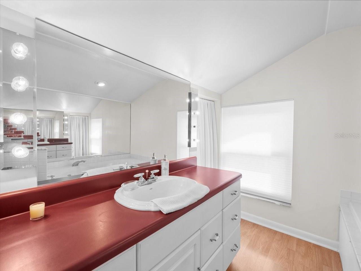
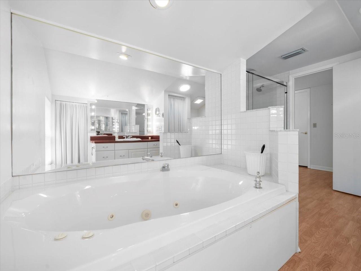
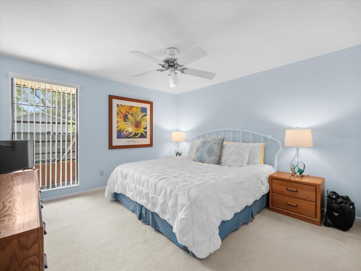
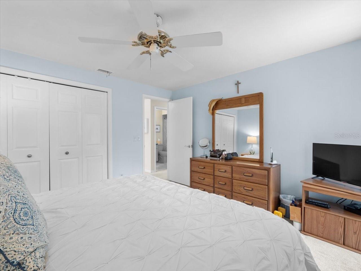
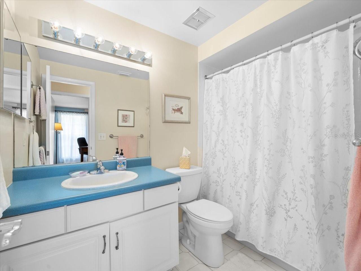
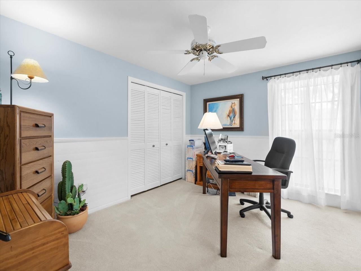
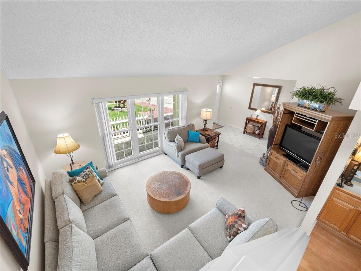
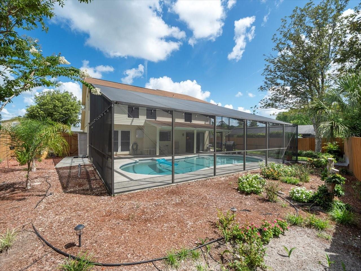
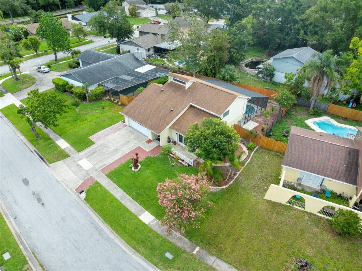
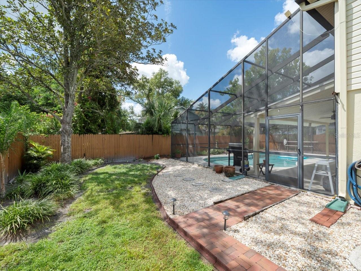
- MLS#: TB8399394 ( Residential )
- Street Address: 15711 Springmoss Lane
- Viewed: 35
- Price: $525,000
- Price sqft: $184
- Waterfront: No
- Year Built: 1980
- Bldg sqft: 2858
- Bedrooms: 3
- Total Baths: 3
- Full Baths: 2
- 1/2 Baths: 1
- Garage / Parking Spaces: 2
- Days On Market: 27
- Additional Information
- Geolocation: 28.0959 / -82.5124
- County: HILLSBOROUGH
- City: TAMPA
- Zipcode: 33624
- Subdivision: Northdale Sec A
- Elementary School: Claywell
- Middle School: Hill
- High School: Gaither
- Provided by: COLDWELL BANKER REALTY
- Contact: Joe Lewkowicz
- 813-289-1712

- DMCA Notice
-
DescriptionWelcome to this well maintained home offering timeless design and everyday comfort. Featuring 3 spacious bedrooms, 2.5 bathrooms, and over 2,100 sq ft of versatile living space, this home is nestled in a peaceful neighborhood and blends indoor elegance with outdoor relaxation. Step inside through double entry doors to a welcoming foyer and bright formal living and dining roomsperfect for gatherings and holidays. The spacious family room, with custom built ins and sliding glass doors, flows seamlessly to the backyard and sparkling pool. The kitchen offers plenty of cabinet and counter space, plus a cozy dinette overlooking the poolideal for everyday meals. The primary suite is a true retreat with multiple closets, a large vanity, walk in shower, and garden tub. Two additional bedrooms are generously sized with ample natural light and closet space. Out back, enjoy your private oasis with an open pool, fenced yard, and space for barbecues or play. The garage provides secure parking, laundry area, and extra storage. Located close to top schools, parks, dining, and commuter routesthis home combines comfort, functionality, and a relaxing Florida lifestyle.
Property Location and Similar Properties
All
Similar
Features
Appliances
- Dishwasher
- Electric Water Heater
- Microwave
- Range
- Refrigerator
Home Owners Association Fee
- 0.00
Carport Spaces
- 0.00
Close Date
- 0000-00-00
Cooling
- Central Air
Country
- US
Covered Spaces
- 0.00
Exterior Features
- Sidewalk
- Sliding Doors
Fencing
- Fenced
Flooring
- Carpet
- Laminate
- Tile
Garage Spaces
- 2.00
Heating
- Central
- Electric
High School
- Gaither-HB
Insurance Expense
- 0.00
Interior Features
- Ceiling Fans(s)
- Crown Molding
- Eat-in Kitchen
- Kitchen/Family Room Combo
- PrimaryBedroom Upstairs
- Solid Wood Cabinets
- Walk-In Closet(s)
Legal Description
- NORTHDALE SECTION A UNIT 4 LOT 10 BLOCK 8
Levels
- Two
Living Area
- 2107.00
Middle School
- Hill-HB
Area Major
- 33624 - Tampa / Northdale
Net Operating Income
- 0.00
Occupant Type
- Owner
Open Parking Spaces
- 0.00
Other Expense
- 0.00
Parcel Number
- U-33-27-18-0QY-000008-00010.0
Pets Allowed
- Yes
Pool Features
- Gunite
- In Ground
Possession
- Close Of Escrow
Property Type
- Residential
Roof
- Shingle
School Elementary
- Claywell-HB
Sewer
- Public Sewer
Style
- Contemporary
Tax Year
- 2024
Township
- 27
Utilities
- Cable Available
- Electricity Available
- Electricity Connected
- Public
Views
- 35
Virtual Tour Url
- https://15711SpringmossLn.com/idx
Water Source
- Public
Year Built
- 1980
Zoning Code
- PD
Listings provided courtesy of The Hernando County Association of Realtors MLS.
The information provided by this website is for the personal, non-commercial use of consumers and may not be used for any purpose other than to identify prospective properties consumers may be interested in purchasing.Display of MLS data is usually deemed reliable but is NOT guaranteed accurate.
Datafeed Last updated on July 18, 2025 @ 12:00 am
©2006-2025 brokerIDXsites.com - https://brokerIDXsites.com
Sign Up Now for Free!X
Call Direct: Brokerage Office: Mobile: 516.449.6786
Registration Benefits:
- New Listings & Price Reduction Updates sent directly to your email
- Create Your Own Property Search saved for your return visit.
- "Like" Listings and Create a Favorites List
* NOTICE: By creating your free profile, you authorize us to send you periodic emails about new listings that match your saved searches and related real estate information.If you provide your telephone number, you are giving us permission to call you in response to this request, even if this phone number is in the State and/or National Do Not Call Registry.
Already have an account? Login to your account.
