
- Bill Moffitt
- Tropic Shores Realty
- Mobile: 516.449.6786
- billtropicshores@gmail.com
- Home
- Property Search
- Search results
- 1109 Pine Ridge Circle W C1, TARPON SPRINGS, FL 34688
Property Photos
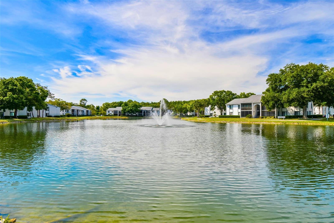

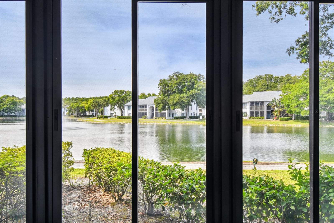
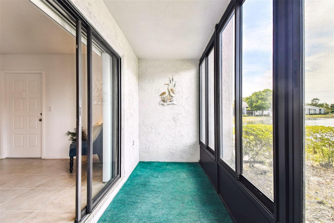
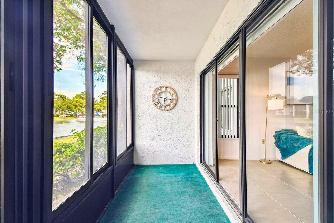
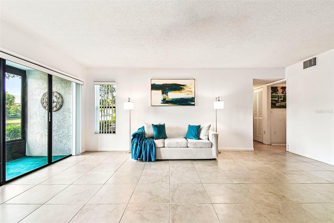
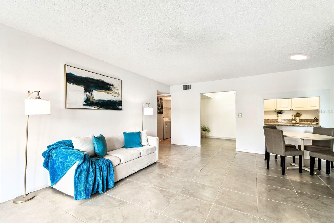
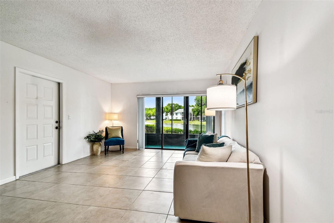
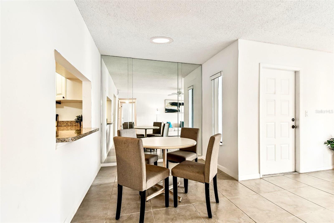
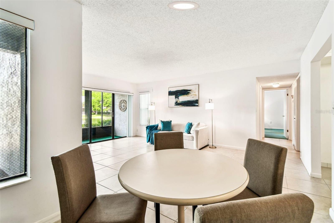
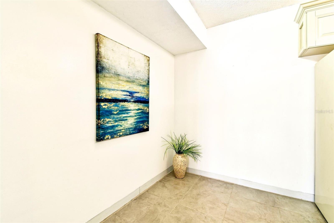
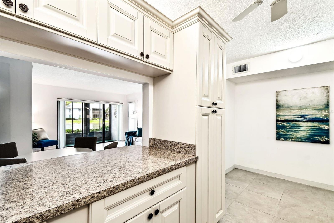
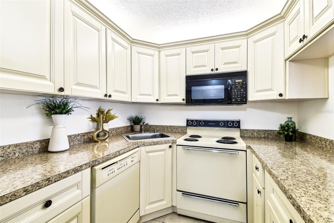
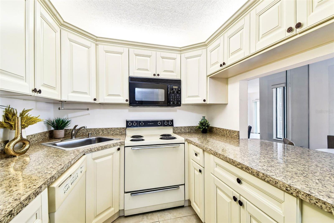
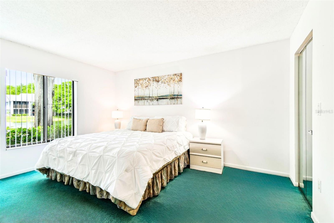
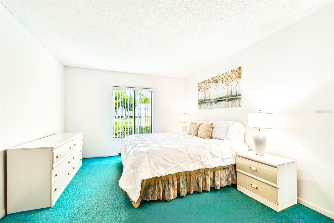
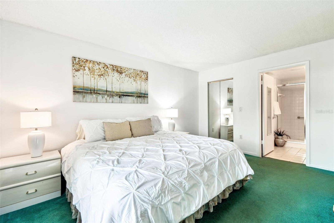
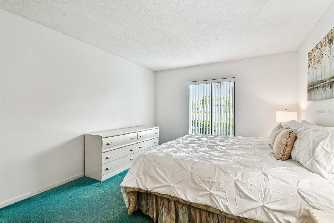
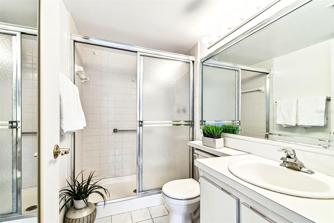
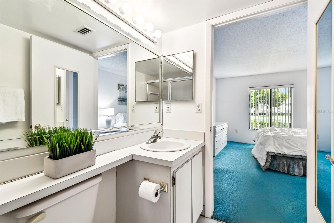
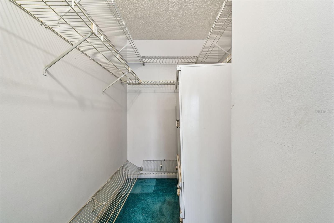
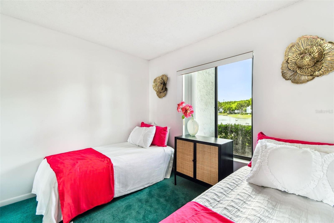
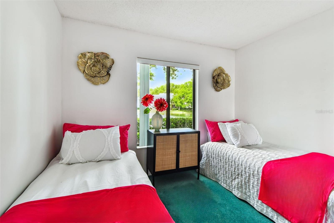
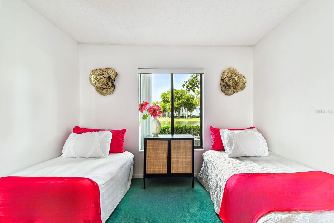
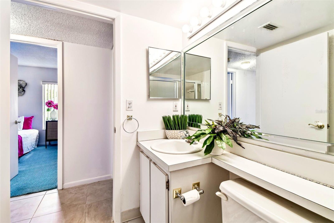
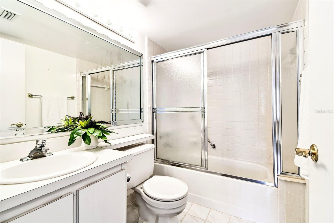
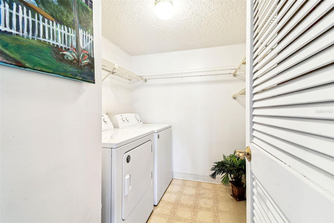
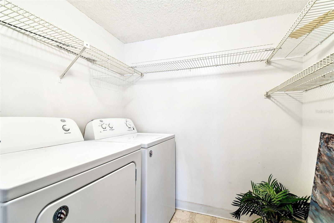
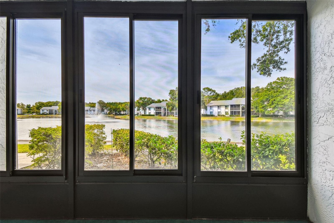
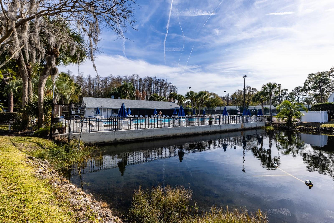

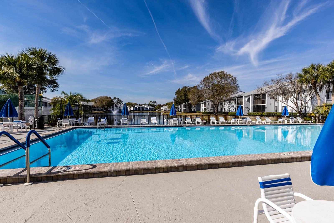
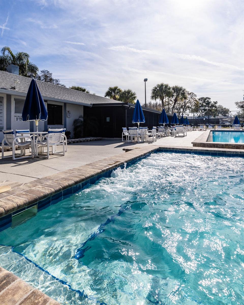
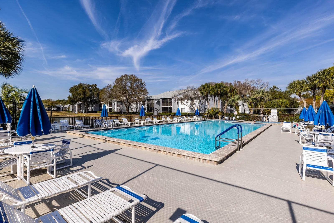
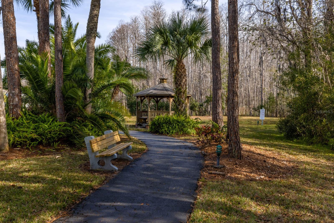
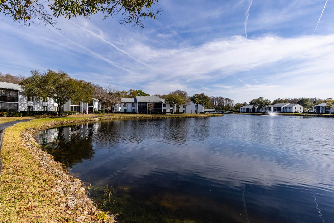
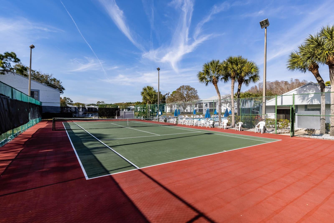
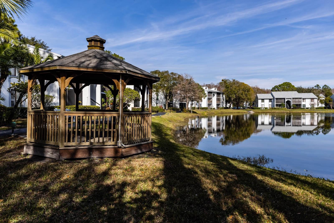
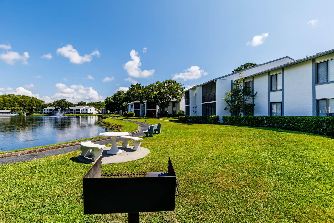
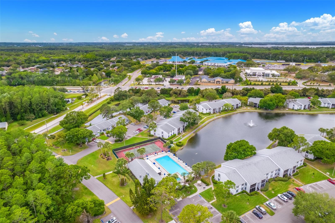
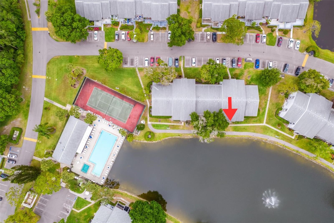
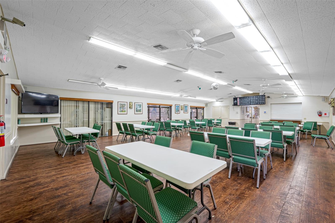
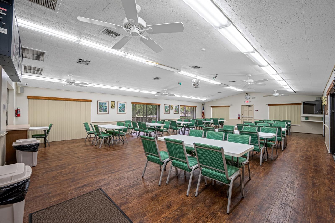
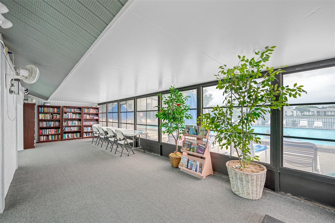
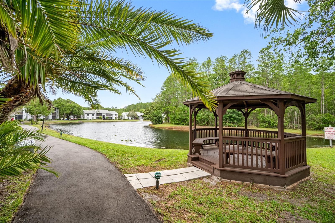

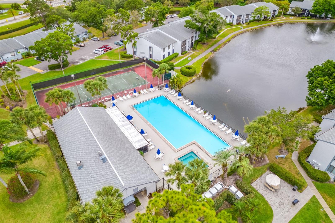
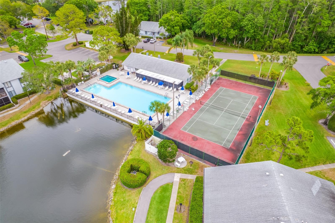
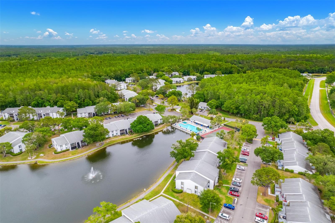
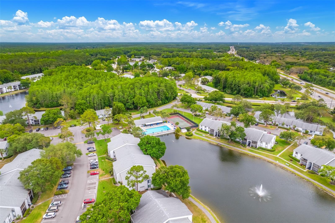
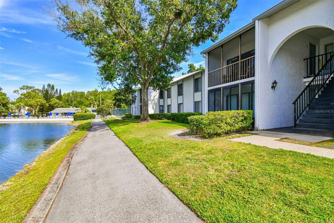
- MLS#: TB8391642 ( Residential )
- Street Address: 1109 Pine Ridge Circle W C1
- Viewed: 1
- Price: $205,000
- Price sqft: $213
- Waterfront: Yes
- Wateraccess: Yes
- Waterfront Type: Pond
- Year Built: 1984
- Bldg sqft: 964
- Bedrooms: 2
- Total Baths: 2
- Full Baths: 2
- Days On Market: 6
- Additional Information
- Geolocation: 28.1268 / -82.6954
- County: PINELLAS
- City: TARPON SPRINGS
- Zipcode: 34688
- Subdivision: Pine Ridge
- Building: Pine Ridge
- Elementary School: Brooker Creek Elementary PN
- Middle School: East Lake Middle School Academ
- High School: East Lake High PN
- Provided by: PREMIER SOTHEBY'S INTL REALTY
- Contact: Jennifer Russell
- 727-595-1604

- DMCA Notice
-
DescriptionExceptional value with stunning water views in the heart of East Lake! Welcome to Pine Ridge at Lake Tarpon Village One, a sought after East Lake Corridor community offering scenic tranquility and modern convenience. This immaculate first floor condominium boasts serene pond views from every window and a thoughtfully designed layout for comfortable Florida living. Go out onto the enclosed porch featuring screened windowsa spot to relax and enjoy the peaceful water views year round. Inside, youll find two generously sized bedrooms and two full baths, along with a spacious laundry and utility room for added convenience. The oversized primary suite features a walk in closet with a custom shelving system and a private en suite bath, while the guest bedroom easily accommodates a king size bed and offers double closets. Enjoy access to resort style amenities including a heated pool, Jacuzzi, tennis courts, shuffleboard and clubhouseall with no age restrictions. The low HOA fee covers Spectrum internet, cable, water, trash and sewer. Centrally near everything you needjust 30 minutes to Tampa International Airport, 20 minutes to the beach and 15 minutes to shopping at Countryside Mall. Youre also close to top rated schools, healthcare, local dining and vibrant culture of Tarpon Springs. Discover comfort, convenience and captivating water views at an unbeatable value. No flood insurance required.
Property Location and Similar Properties
All
Similar
Features
Waterfront Description
- Pond
Appliances
- Disposal
- Electric Water Heater
Association Amenities
- Cable TV
- Clubhouse
- Pool
- Spa/Hot Tub
- Tennis Court(s)
- Trail(s)
Home Owners Association Fee
- 1112.41
Home Owners Association Fee Includes
- Cable TV
- Common Area Taxes
- Pool
- Escrow Reserves Fund
- Internet
- Maintenance Structure
- Maintenance Grounds
- Maintenance
- Management
- Pest Control
- Sewer
- Trash
- Water
Association Name
- Bob Norek
Association Phone
- (727) 937-9569
Carport Spaces
- 0.00
Close Date
- 0000-00-00
Cooling
- Central Air
Country
- US
Covered Spaces
- 0.00
Exterior Features
- Lighting
- Outdoor Grill
- Outdoor Shower
- Private Mailbox
- Sidewalk
- Sliding Doors
- Tennis Court(s)
Flooring
- Carpet
- Tile
Furnished
- Partially
Garage Spaces
- 0.00
Heating
- Electric
- Heat Pump
High School
- East Lake High-PN
Insurance Expense
- 0.00
Interior Features
- Eat-in Kitchen
- Kitchen/Family Room Combo
- Living Room/Dining Room Combo
- Open Floorplan
- Primary Bedroom Main Floor
- Solid Wood Cabinets
- Window Treatments
Legal Description
- PINE RIDGE AT LAKE TARPON VILLAGE I-#2 CONDO PHASE I BLDG 103
- UNIT C1
Levels
- One
Living Area
- 964.00
Middle School
- East Lake Middle School Academy of Engineering
Area Major
- 34688 - Tarpon Springs
Net Operating Income
- 0.00
Occupant Type
- Vacant
Open Parking Spaces
- 0.00
Other Expense
- 0.00
Parcel Number
- 22-27-16-71691-103-0310
Pets Allowed
- Number Limit
- Size Limit
Pool Features
- Gunite
- Heated
- Lap
- Lighting
- Outside Bath Access
Possession
- Close Of Escrow
Property Condition
- Completed
Property Type
- Residential
Roof
- Shingle
School Elementary
- Brooker Creek Elementary-PN
Sewer
- Public Sewer
Style
- Traditional
Tax Year
- 2024
Township
- 27
Unit Number
- C1
Utilities
- BB/HS Internet Available
- Cable Connected
- Electricity Connected
- Phone Available
- Sewer Connected
- Underground Utilities
View
- Water
Virtual Tour Url
- https://www.propertypanorama.com/instaview/stellar/TB8391642
Water Source
- Public
Year Built
- 1984
Listings provided courtesy of The Hernando County Association of Realtors MLS.
The information provided by this website is for the personal, non-commercial use of consumers and may not be used for any purpose other than to identify prospective properties consumers may be interested in purchasing.Display of MLS data is usually deemed reliable but is NOT guaranteed accurate.
Datafeed Last updated on June 5, 2025 @ 12:00 am
©2006-2025 brokerIDXsites.com - https://brokerIDXsites.com
Sign Up Now for Free!X
Call Direct: Brokerage Office: Mobile: 516.449.6786
Registration Benefits:
- New Listings & Price Reduction Updates sent directly to your email
- Create Your Own Property Search saved for your return visit.
- "Like" Listings and Create a Favorites List
* NOTICE: By creating your free profile, you authorize us to send you periodic emails about new listings that match your saved searches and related real estate information.If you provide your telephone number, you are giving us permission to call you in response to this request, even if this phone number is in the State and/or National Do Not Call Registry.
Already have an account? Login to your account.
