
- Bill Moffitt
- Tropic Shores Realty
- Mobile: 516.449.6786
- billtropicshores@gmail.com
- Home
- Property Search
- Search results
- 802 Antler Court, BRANDON, FL 33511
Property Photos
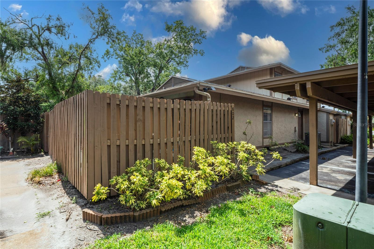

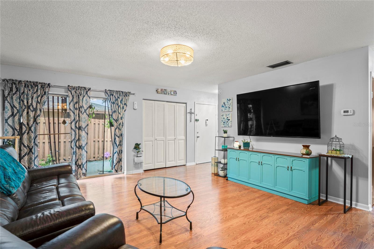
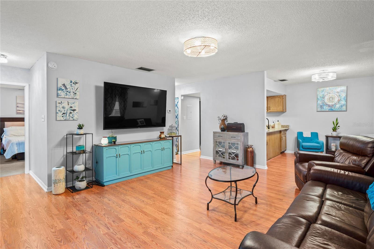
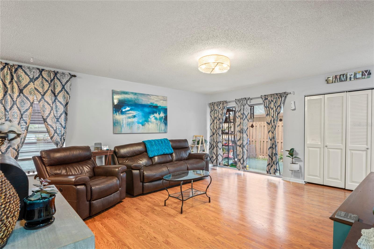
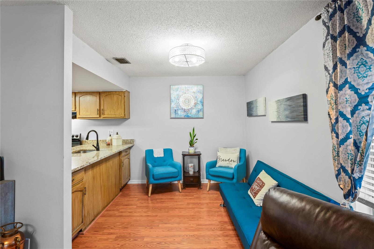
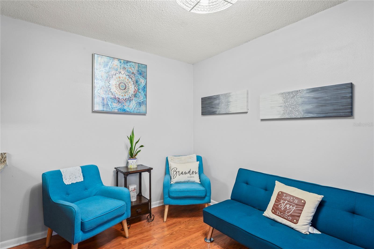
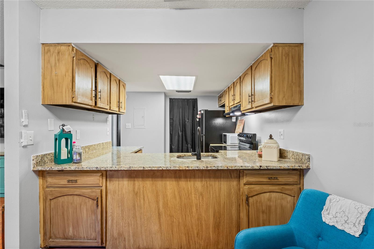
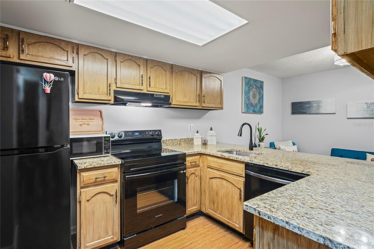
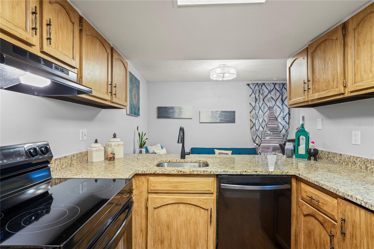
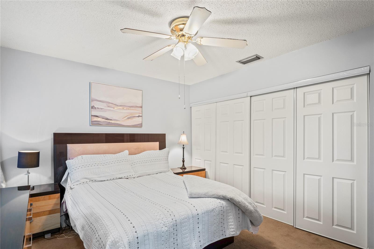
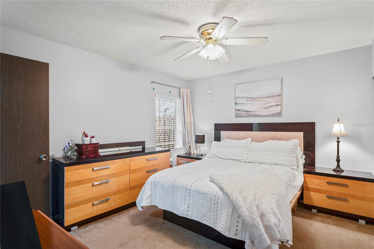
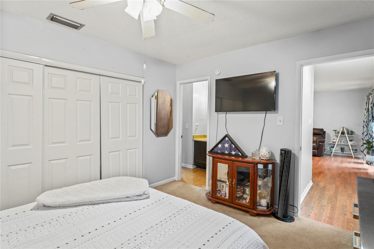
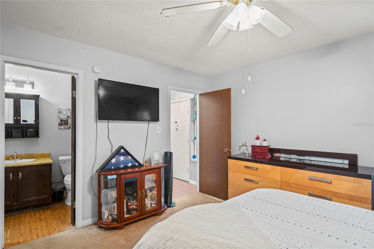
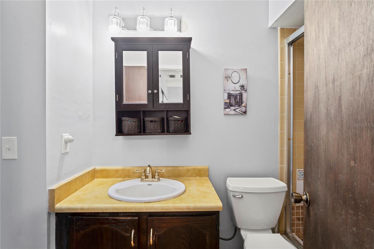
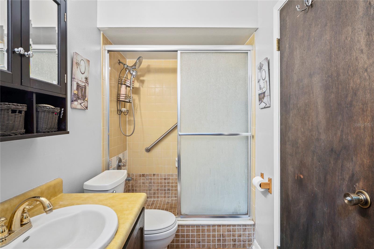
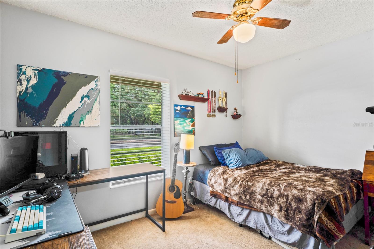
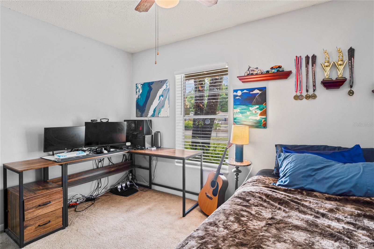
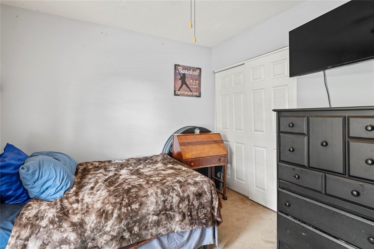
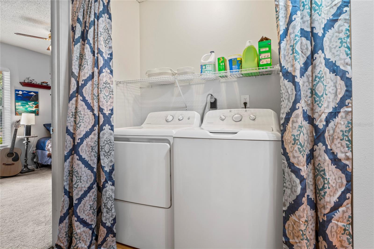
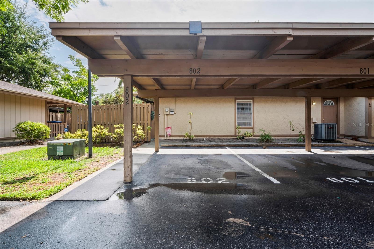
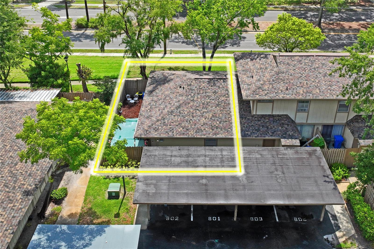
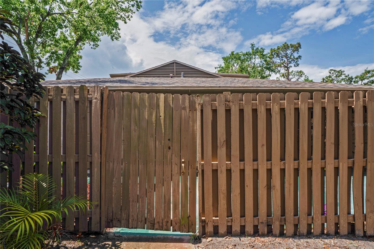
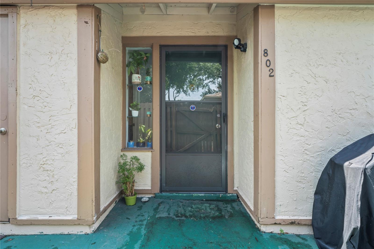
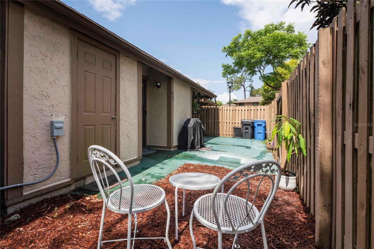
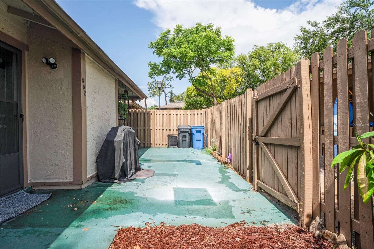
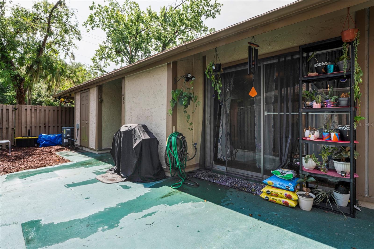
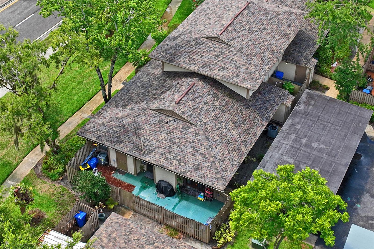
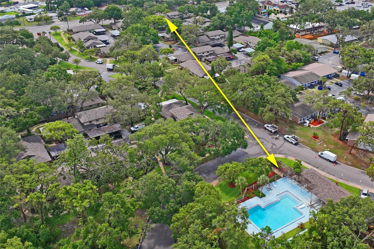
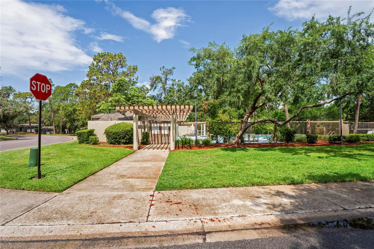
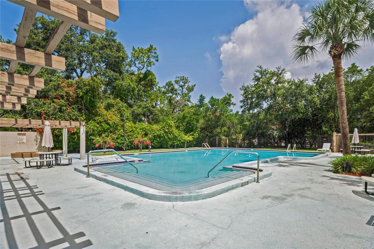
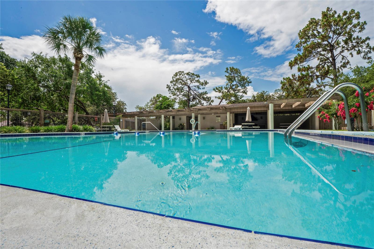
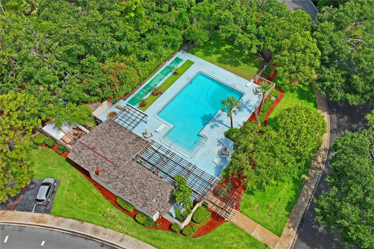
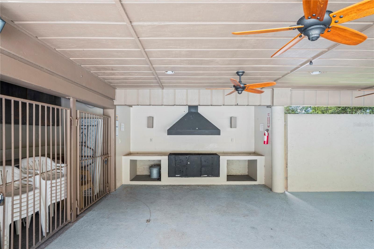
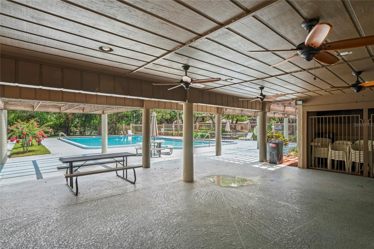
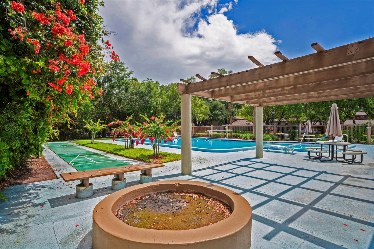
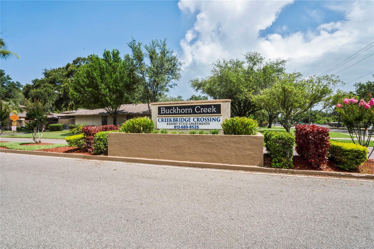
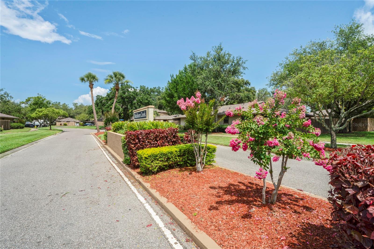
- MLS#: TB8391535 ( Residential )
- Street Address: 802 Antler Court
- Viewed: 162
- Price: $210,000
- Price sqft: $169
- Waterfront: No
- Year Built: 1975
- Bldg sqft: 1246
- Bedrooms: 2
- Total Baths: 1
- Full Baths: 1
- Garage / Parking Spaces: 1
- Days On Market: 193
- Additional Information
- Geolocation: 27.8949 / -82.2943
- County: HILLSBOROUGH
- City: BRANDON
- Zipcode: 33511
- Subdivision: Buckhorn Creek
- Elementary School: Kingswood
- Middle School: Rodgers
- High School: Riverview
- Provided by: EXP REALTY LLC
- Contact: Elizabeth Vejar
- 888-883-8509

- DMCA Notice
-
DescriptionWelcome Home to this adorable Buckhorn Creek Townhome situated in the heart of Brandon. This 2/1 single story gem has a side yard with private gated entrance, offering the perfect blend of comfort, convenience, and privacy with no upstairs neighbors. Pets welcome! Step inside to an open, light filled area with neutral tones and easy care laminate flooring. The sliding glass door in the living room gives you easy access to your patio yard. The functional kitchen includes ample cabinet and pantry space and an eat in breakfast bar. Both bedrooms are well sized with carpet and provide generous closet space. Refrigerator, Washer, and Dryer are all included in the sale. Located within the private yard is an exterior storage closet attached to the home. 2 parking spaces are included, one covered (directly in front of the home) and one uncovered, plus visitor parking. Enjoy hot Florida summers in the well maintained community pool and recreation area, which includes a fire pit and other outdoor amenities. You cannot beat the affordable price of this property. Schedule your private showing today!
Property Location and Similar Properties
All
Similar
Features
Appliances
- Dryer
- Refrigerator
- Washer
Home Owners Association Fee
- 258.00
Home Owners Association Fee Includes
- Cable TV
- Pool
- Maintenance Structure
- Maintenance Grounds
- Maintenance
- Pest Control
Association Name
- Clyde Ross
Association Phone
- 813.335.7212
Carport Spaces
- 1.00
Close Date
- 0000-00-00
Cooling
- Central Air
Country
- US
Covered Spaces
- 0.00
Exterior Features
- Courtyard
- Other
Flooring
- Laminate
Garage Spaces
- 0.00
Heating
- Electric
High School
- Riverview-HB
Insurance Expense
- 0.00
Interior Features
- Ceiling Fans(s)
- Primary Bedroom Main Floor
Legal Description
- BUCKHORN CREEK UNIT NO 1 LOT 1 BLOCK 21
Levels
- One
Living Area
- 998.00
Middle School
- Rodgers-HB
Area Major
- 33511 - Brandon
Net Operating Income
- 0.00
Occupant Type
- Owner
Open Parking Spaces
- 0.00
Other Expense
- 0.00
Parcel Number
- U-03-30-20-2MA-000021-00001.0
Pets Allowed
- Breed Restrictions
- Cats OK
- Dogs OK
- Yes
Possession
- Negotiable
Property Type
- Residential
Roof
- Shingle
School Elementary
- Kingswood-HB
Sewer
- Public Sewer
Tax Year
- 2024
Township
- 30
Utilities
- Cable Connected
- Electricity Connected
- Public
- Sewer Connected
- Water Connected
Views
- 162
Virtual Tour Url
- https://www.hommati.com/3DTour-AerialVideo/unbranded/802-Antler-Court-Brandon-Fl-33511--HPI55203735
Water Source
- Public
Year Built
- 1975
Zoning Code
- PD
Listings provided courtesy of The Hernando County Association of Realtors MLS.
The information provided by this website is for the personal, non-commercial use of consumers and may not be used for any purpose other than to identify prospective properties consumers may be interested in purchasing.Display of MLS data is usually deemed reliable but is NOT guaranteed accurate.
Datafeed Last updated on December 13, 2025 @ 12:00 am
©2006-2025 brokerIDXsites.com - https://brokerIDXsites.com
Sign Up Now for Free!X
Call Direct: Brokerage Office: Mobile: 516.449.6786
Registration Benefits:
- New Listings & Price Reduction Updates sent directly to your email
- Create Your Own Property Search saved for your return visit.
- "Like" Listings and Create a Favorites List
* NOTICE: By creating your free profile, you authorize us to send you periodic emails about new listings that match your saved searches and related real estate information.If you provide your telephone number, you are giving us permission to call you in response to this request, even if this phone number is in the State and/or National Do Not Call Registry.
Already have an account? Login to your account.
