
- Bill Moffitt
- Tropic Shores Realty
- Mobile: 516.449.6786
- billtropicshores@gmail.com
- Home
- Property Search
- Search results
- 613 Sportsman Park Drive, SEFFNER, FL 33584
Property Photos
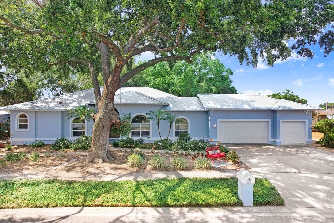

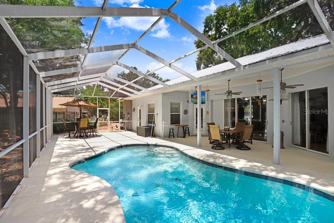
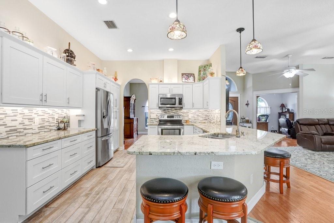
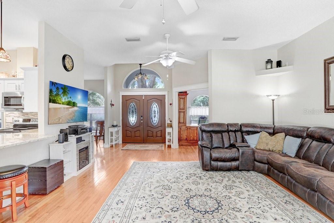
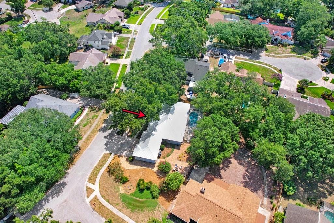
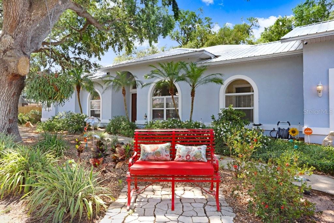
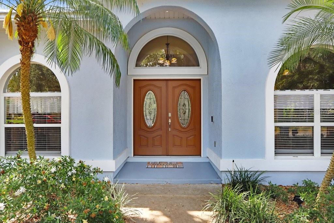
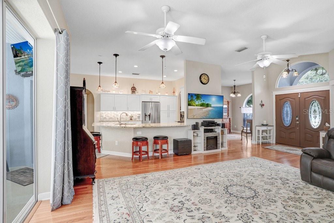
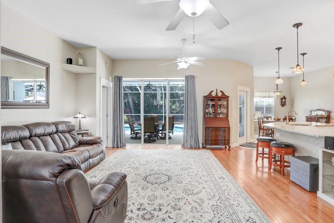
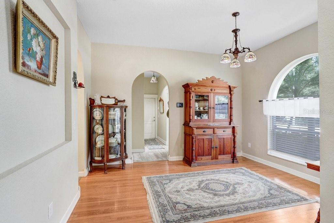
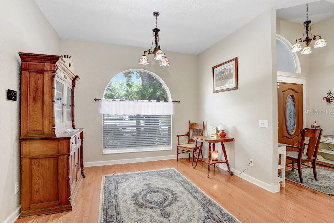
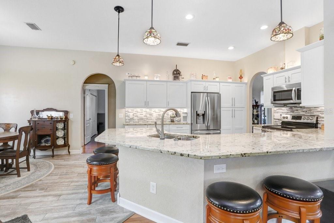
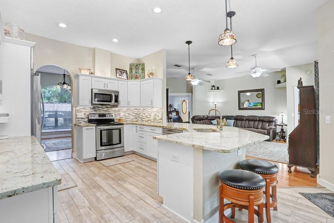
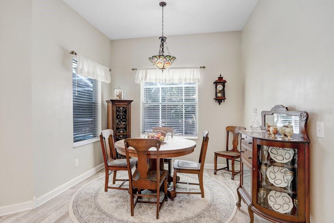
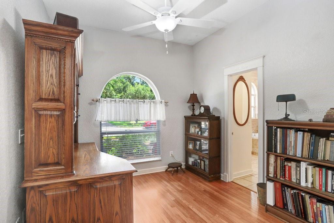
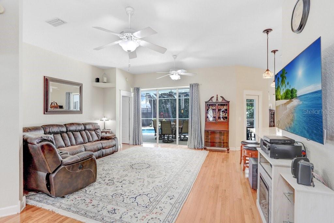
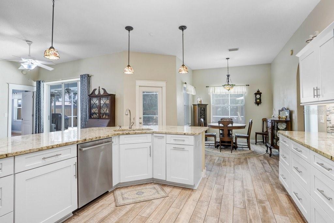
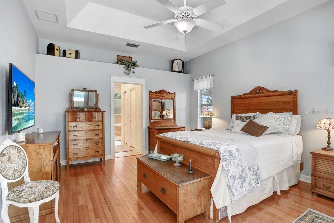
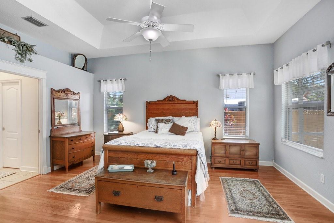
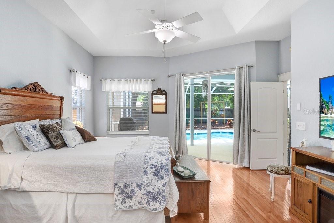
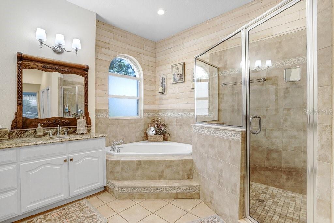
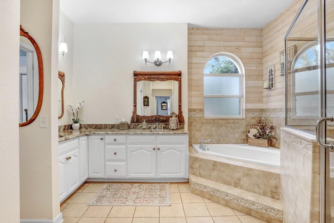
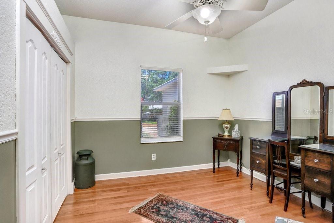
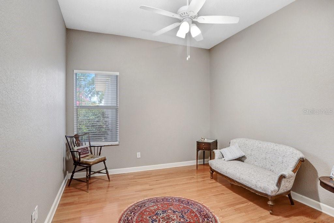
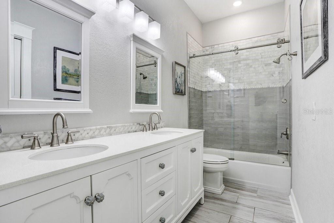
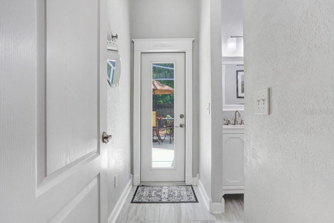
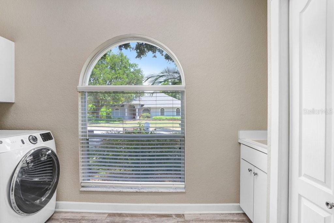
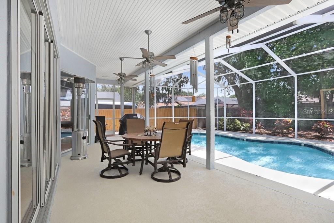
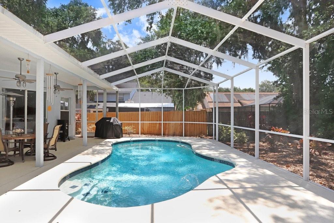
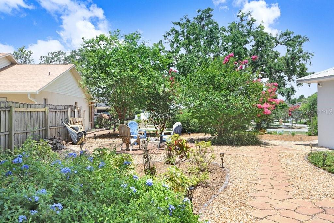
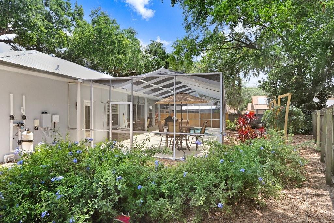
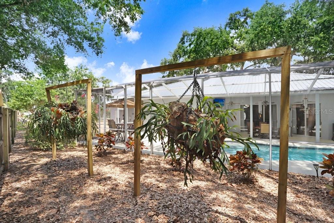
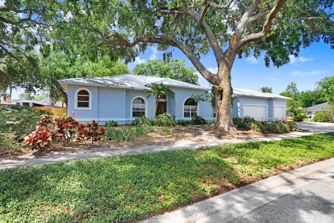
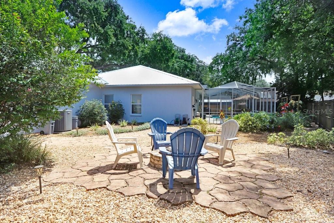
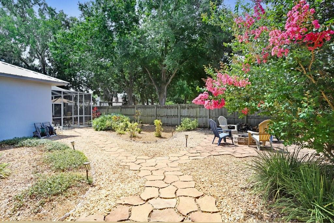
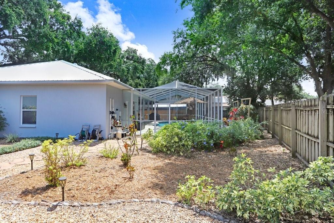
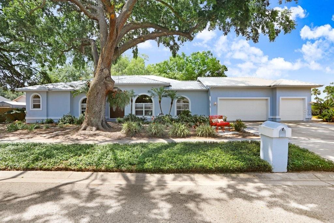
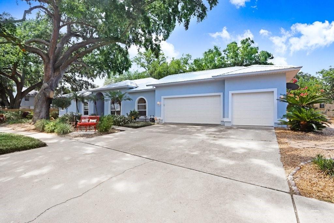
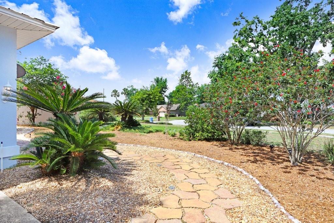
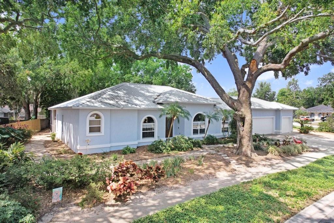
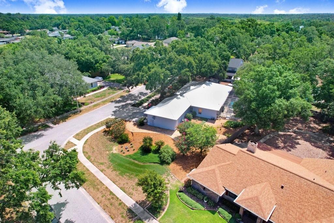
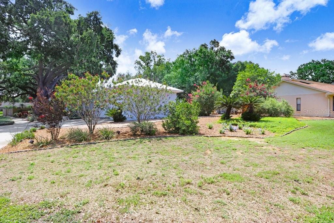
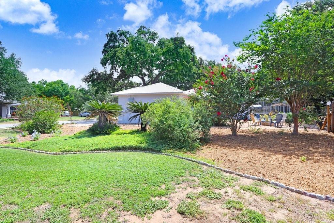
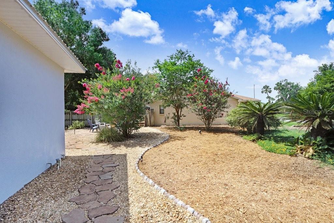
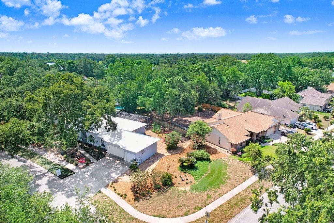
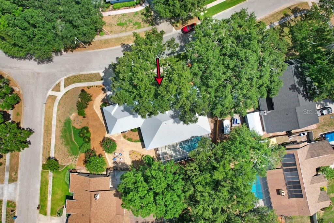
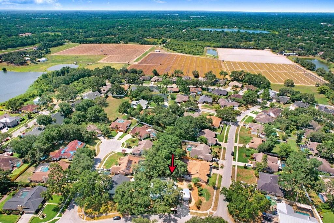
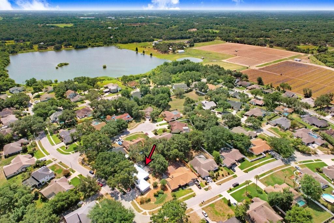
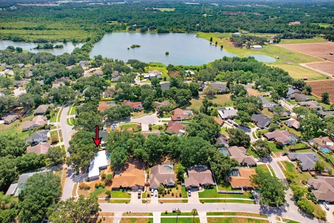
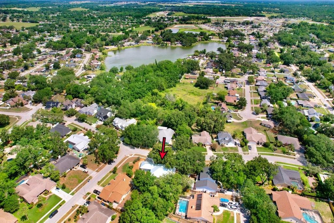
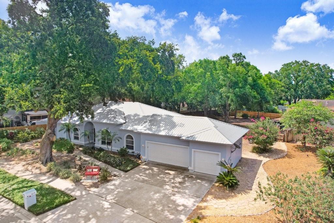
- MLS#: TB8391116 ( Residential )
- Street Address: 613 Sportsman Park Drive
- Viewed: 10
- Price: $575,000
- Price sqft: $179
- Waterfront: No
- Year Built: 1996
- Bldg sqft: 3206
- Bedrooms: 4
- Total Baths: 2
- Full Baths: 2
- Garage / Parking Spaces: 3
- Days On Market: 7
- Additional Information
- Geolocation: 28.0025 / -82.2667
- County: HILLSBOROUGH
- City: SEFFNER
- Zipcode: 33584
- Subdivision: Hickory Hill Sub Ph
- Elementary School: Lopez HB
- Middle School: Burnett HB
- High School: Strawberry Crest High School
- Provided by: FLORIDA EXECUTIVE REALTY
- Contact: Danielle Redner
- 813-327-7807

- DMCA Notice
-
DescriptionBeautiful Pool Home in the Highly Sought After Community of Hickory Hill! Welcome to this stunning 4 bedroom, 2 bathroom home with 2,212 square feet of thoughtfully designed living space and a 3 car garagesituated on a low maintenance xeriscape lot in one of the most unique neighborhoods around. As you step inside, youll immediately notice the soaring ceilings, natural light, and custom touches that give this home so much character. The split bedroom floorplan includes a versatile front bedroomperfect for a home office, nursery, or cozy den. Major updates include a NEWER metal roof (2024), refinished pool, deck, and back porch ceiling (2020), updated kitchen (2018), beautifully renovated primary bath (2008 & 2019), and guest bath (2021). Gorgeous hardwood floors and wood look tile run throughoutno carpet here! You'll love the fresh interior and exterior paint (2022) and that statement making front door (2022). Outside, enjoy the sparkling pool and serene backyard spaceideal for entertaining or simply relaxing. Located in Hickory Hill, a quiet and charming community where every home is customno cookie cutters here! You'll love the mature oak tree lined streets and manicured lawns. Its the kind of neighborhood you'll move into and never want to leave. Dont miss your chance to own this well maintained, character filled home in one of the area's most desirable communities.
Property Location and Similar Properties
All
Similar
Features
Appliances
- Convection Oven
- Dishwasher
- Disposal
- Dryer
- Electric Water Heater
- Microwave
- Range
- Refrigerator
- Washer
Home Owners Association Fee
- 20.00
Association Name
- Cheryl Bodden
Carport Spaces
- 0.00
Close Date
- 0000-00-00
Cooling
- Central Air
- Humidity Control
Country
- US
Covered Spaces
- 0.00
Exterior Features
- Garden
- Outdoor Shower
- Private Mailbox
- Rain Gutters
- Sidewalk
- Sliding Doors
Flooring
- Tile
- Wood
Garage Spaces
- 3.00
Green Energy Efficient
- Thermostat
Heating
- Central
High School
- Strawberry Crest High School
Insurance Expense
- 0.00
Interior Features
- Ceiling Fans(s)
- Chair Rail
- Eat-in Kitchen
- High Ceilings
- Kitchen/Family Room Combo
- Open Floorplan
- Stone Counters
- Thermostat
- Walk-In Closet(s)
- Window Treatments
Legal Description
- HICKORY HILL SUBDIVISION PHASE TWO LOT 10 BLOCK 5
Levels
- One
Living Area
- 2212.00
Lot Features
- Corner Lot
- Landscaped
- Oversized Lot
- Sidewalk
- Paved
Middle School
- Burnett-HB
Area Major
- 33584 - Seffner
Net Operating Income
- 0.00
Occupant Type
- Owner
Open Parking Spaces
- 0.00
Other Expense
- 0.00
Parcel Number
- U-35-28-20-26M-000005-00010.0
Pets Allowed
- Yes
Pool Features
- Child Safety Fence
- Chlorine Free
- Gunite
- In Ground
- Lighting
- Outside Bath Access
- Salt Water
- Screen Enclosure
Property Type
- Residential
Roof
- Metal
School Elementary
- Lopez-HB
Sewer
- Septic Tank
Tax Year
- 2024
Township
- 28
Utilities
- BB/HS Internet Available
- Cable Available
- Cable Connected
- Electricity Available
- Electricity Connected
- Fiber Optics
- Fire Hydrant
- Phone Available
- Public
- Underground Utilities
- Water Available
- Water Connected
View
- Garden
Views
- 10
Virtual Tour Url
- www.viewshoot.com/tour/MLS/613SportsmanParkDrive_Seffner_FL_33584_1627_416758.html
Water Source
- Public
Year Built
- 1996
Zoning Code
- PD
Listings provided courtesy of The Hernando County Association of Realtors MLS.
The information provided by this website is for the personal, non-commercial use of consumers and may not be used for any purpose other than to identify prospective properties consumers may be interested in purchasing.Display of MLS data is usually deemed reliable but is NOT guaranteed accurate.
Datafeed Last updated on June 5, 2025 @ 12:00 am
©2006-2025 brokerIDXsites.com - https://brokerIDXsites.com
Sign Up Now for Free!X
Call Direct: Brokerage Office: Mobile: 516.449.6786
Registration Benefits:
- New Listings & Price Reduction Updates sent directly to your email
- Create Your Own Property Search saved for your return visit.
- "Like" Listings and Create a Favorites List
* NOTICE: By creating your free profile, you authorize us to send you periodic emails about new listings that match your saved searches and related real estate information.If you provide your telephone number, you are giving us permission to call you in response to this request, even if this phone number is in the State and/or National Do Not Call Registry.
Already have an account? Login to your account.
