
- Bill Moffitt
- Tropic Shores Realty
- Mobile: 516.449.6786
- billtropicshores@gmail.com
- Home
- Property Search
- Search results
- 2024 Glen Forge Street, BRANDON, FL 33511
Property Photos
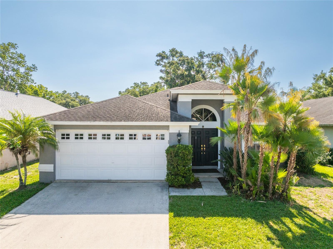

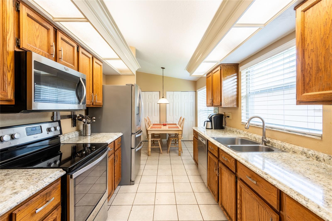
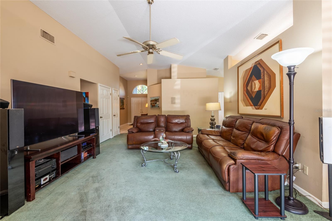
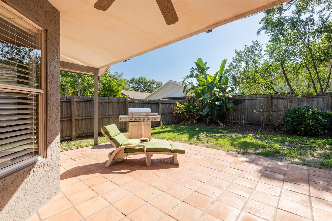
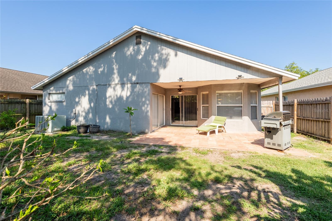
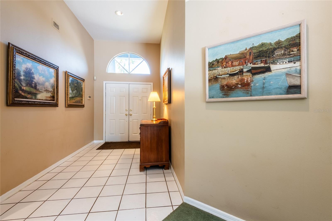
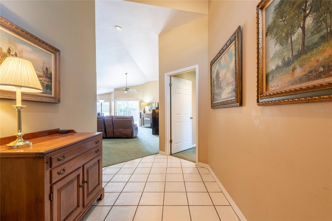
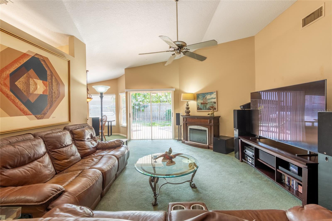
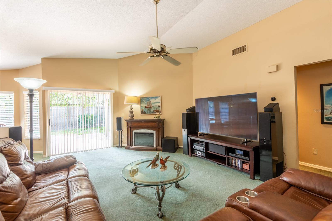
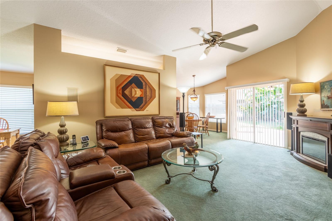
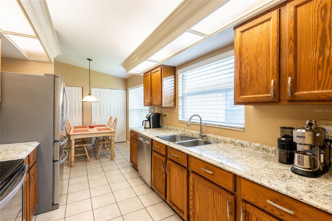
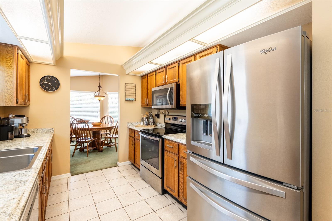
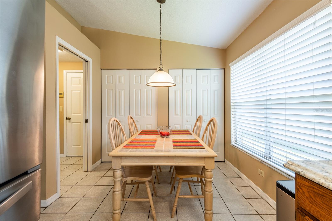
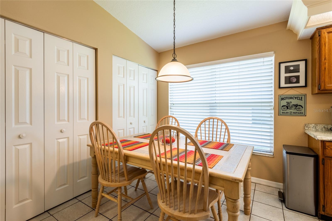
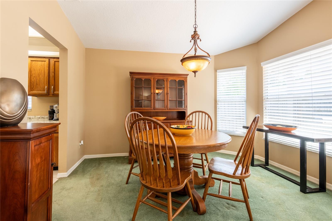
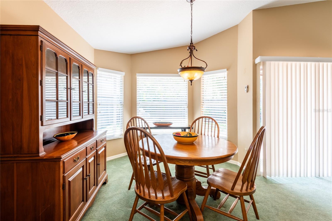
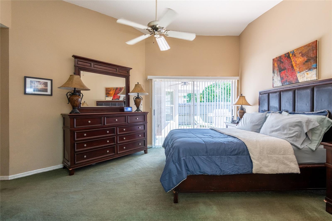
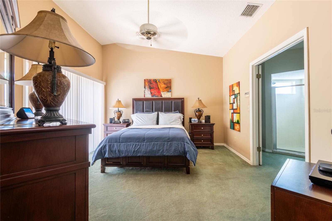
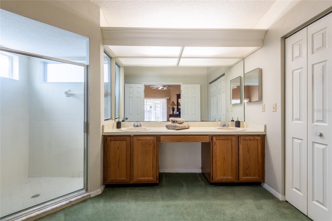
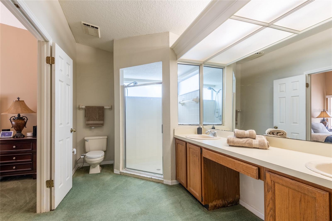
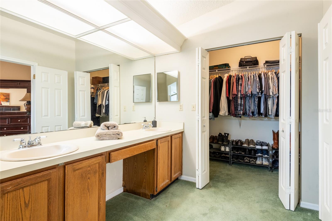
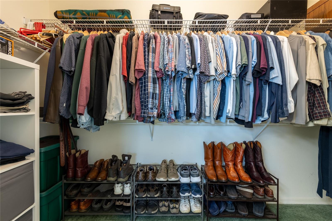
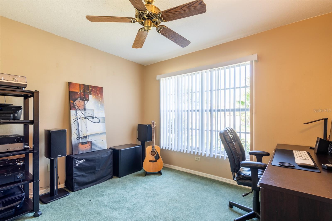
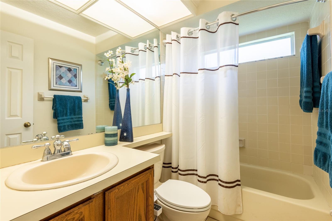
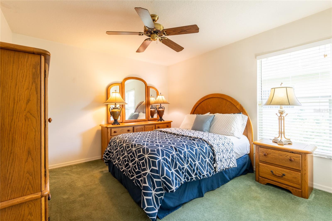
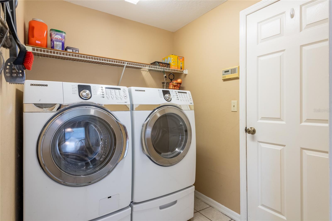
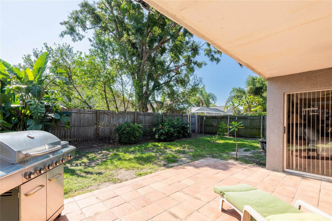
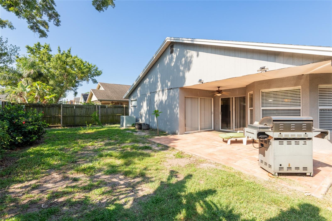
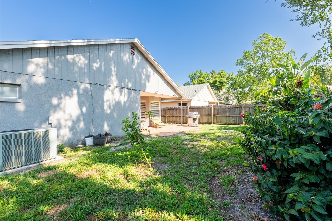
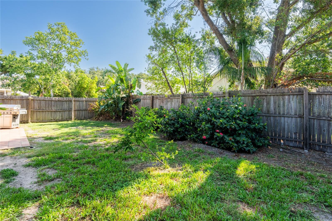
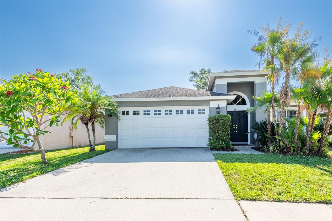
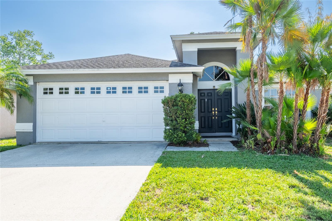
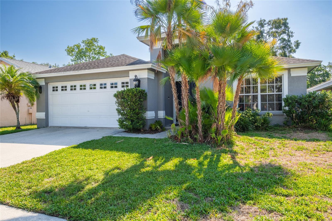
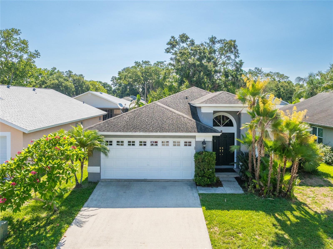
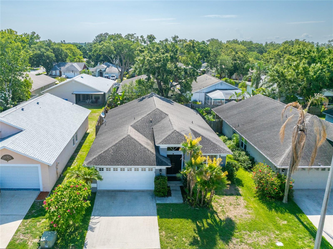
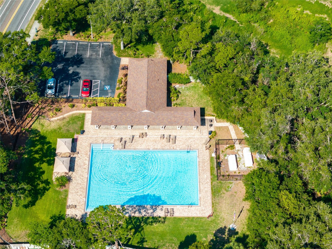
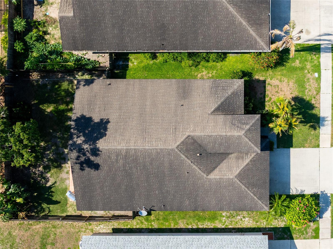
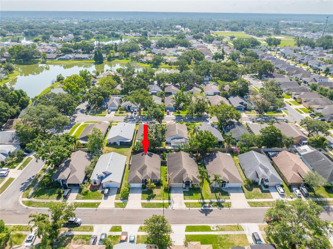
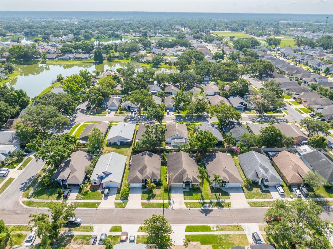
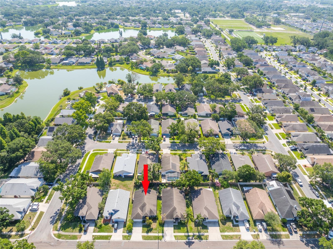
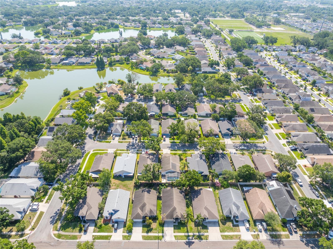
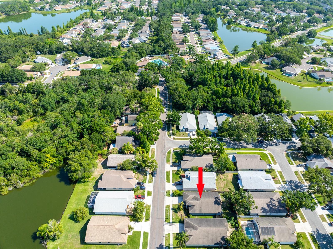
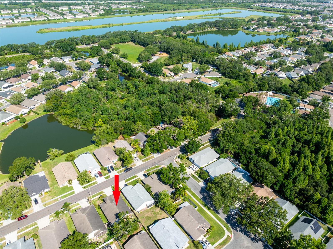
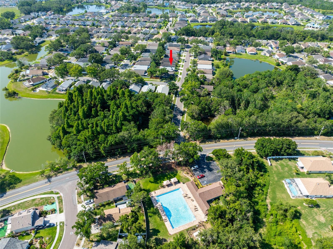
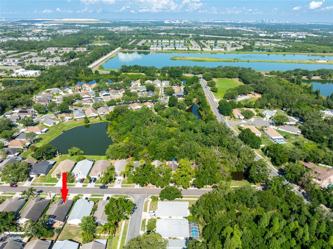
- MLS#: TB8390960 ( Residential )
- Street Address: 2024 Glen Forge Street
- Viewed: 3
- Price: $350,000
- Price sqft: $153
- Waterfront: No
- Year Built: 1992
- Bldg sqft: 2288
- Bedrooms: 3
- Total Baths: 2
- Full Baths: 2
- Garage / Parking Spaces: 2
- Days On Market: 4
- Additional Information
- Geolocation: 27.9024 / -82.3265
- County: HILLSBOROUGH
- City: BRANDON
- Zipcode: 33511
- Subdivision: Sterling Ranch
- Elementary School: Symmes HB
- Middle School: McLane HB
- High School: Spoto High HB
- Provided by: KELLER WILLIAMS TAMPA PROP.
- Contact: Brooke Boyette
- 813-264-7754

- DMCA Notice
-
DescriptionWelcome to this beautifully maintained 3 bedroom, 2 bathroom home nestled in the sought after Sterling Ranch community. Boasting a functional and spacious layout, this home offers comfort, convenience, and contemporary living. Step into a bright and inviting living space complemented by newer appliances and a newer water heater, ensuring peace of mind and energy efficiency. The heart of the home features a well equipped kitchen perfect for daily living and entertaining. The primary bedroom suite is a true retreat, complete with a large walk in closet and a spacious en suite bathroom featuring dual sinks and a walk in shower. Two additional bedrooms and a full second bath provide ample space for family, guests, or a home office. Additional highlights include a separate laundry room with washer and dryer included, a two car garage, and a fully fenced backyard ideal for pets or play. Relax or entertain under the covered back porch. Dont miss the opportunity to own this move in ready gem in Sterling Ranch!
Property Location and Similar Properties
All
Similar
Features
Appliances
- Dryer
- Washer
Home Owners Association Fee
- 86.56
Home Owners Association Fee Includes
- Common Area Taxes
- Pool
Association Name
- Real Manage HOA
Association Phone
- 855-877-2472
Carport Spaces
- 0.00
Close Date
- 0000-00-00
Cooling
- Central Air
Country
- US
Covered Spaces
- 0.00
Exterior Features
- Sidewalk
- Sliding Doors
Fencing
- Fenced
Flooring
- Carpet
- Tile
Garage Spaces
- 2.00
Heating
- Central
High School
- Spoto High-HB
Insurance Expense
- 0.00
Interior Features
- Ceiling Fans(s)
Legal Description
- STERLING RANCH UNIT 5 LOT 3 BLOCK 4
Levels
- One
Living Area
- 1701.00
Middle School
- McLane-HB
Area Major
- 33511 - Brandon
Net Operating Income
- 0.00
Occupant Type
- Owner
Open Parking Spaces
- 0.00
Other Expense
- 0.00
Parcel Number
- U-05-30-20-2NI-000004-00003.0
Pets Allowed
- Yes
Property Type
- Residential
Roof
- Shingle
School Elementary
- Symmes-HB
Sewer
- Public Sewer
Tax Year
- 2024
Township
- 30
Utilities
- Electricity Connected
- Sewer Connected
- Water Connected
Virtual Tour Url
- https://www.propertypanorama.com/instaview/stellar/TB8390960
Water Source
- Public
Year Built
- 1992
Zoning Code
- PD
Listings provided courtesy of The Hernando County Association of Realtors MLS.
The information provided by this website is for the personal, non-commercial use of consumers and may not be used for any purpose other than to identify prospective properties consumers may be interested in purchasing.Display of MLS data is usually deemed reliable but is NOT guaranteed accurate.
Datafeed Last updated on June 4, 2025 @ 12:00 am
©2006-2025 brokerIDXsites.com - https://brokerIDXsites.com
Sign Up Now for Free!X
Call Direct: Brokerage Office: Mobile: 516.449.6786
Registration Benefits:
- New Listings & Price Reduction Updates sent directly to your email
- Create Your Own Property Search saved for your return visit.
- "Like" Listings and Create a Favorites List
* NOTICE: By creating your free profile, you authorize us to send you periodic emails about new listings that match your saved searches and related real estate information.If you provide your telephone number, you are giving us permission to call you in response to this request, even if this phone number is in the State and/or National Do Not Call Registry.
Already have an account? Login to your account.
