
- Bill Moffitt
- Tropic Shores Realty
- Mobile: 516.449.6786
- billtropicshores@gmail.com
- Home
- Property Search
- Search results
- 2216 Eagle Bluff Drive, VALRICO, FL 33596
Property Photos
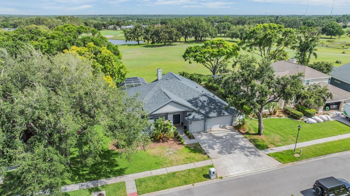

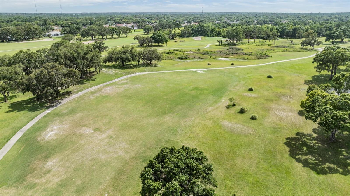
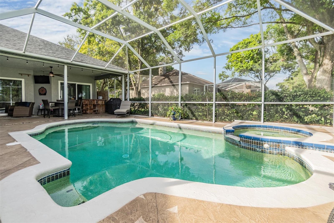
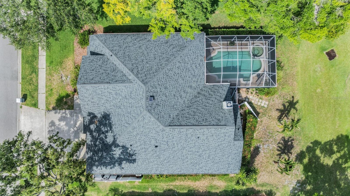
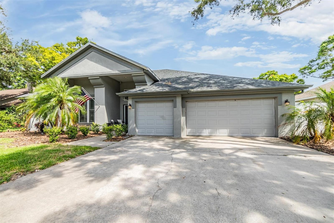
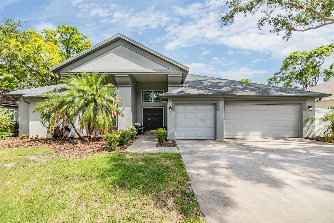
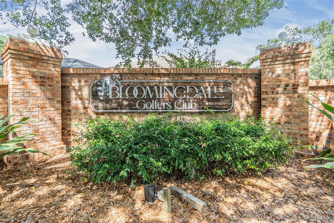
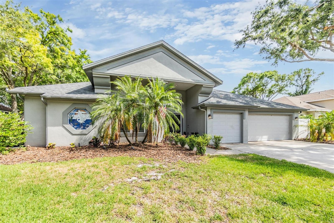
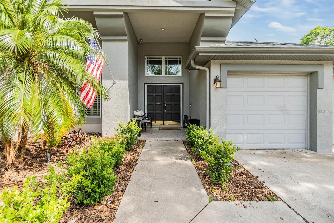
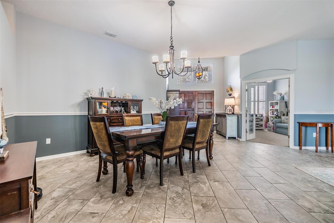
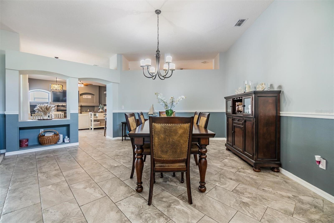
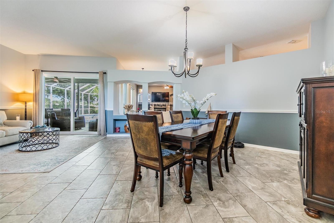
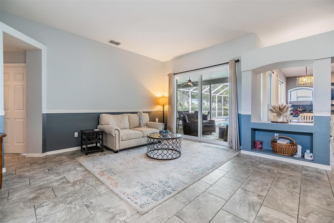
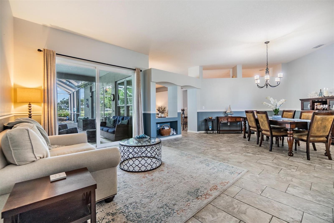
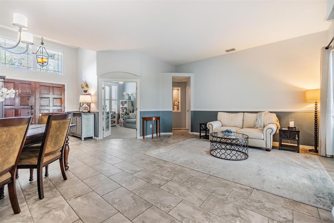
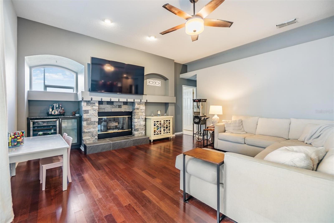
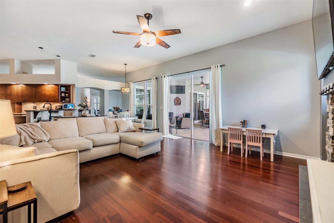
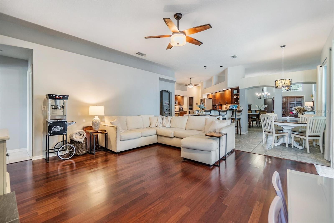
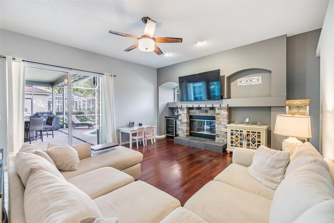
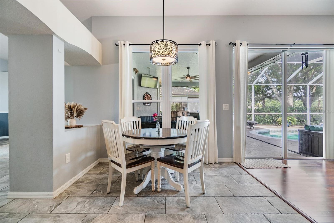
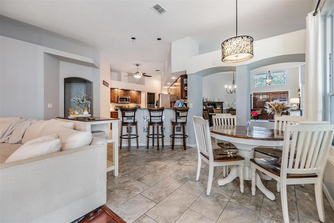
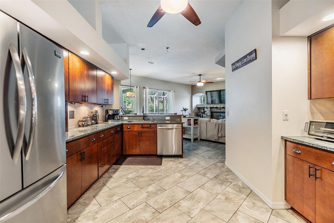
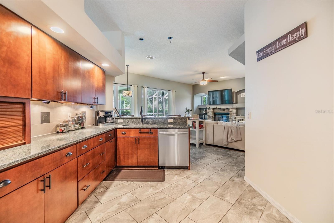
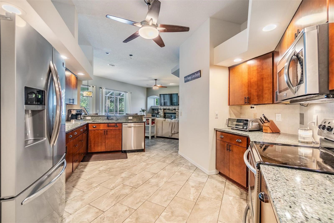
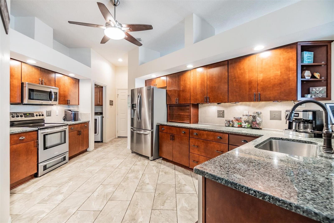
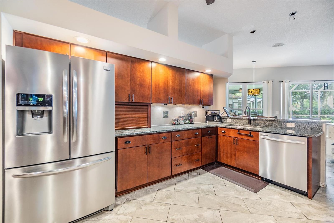
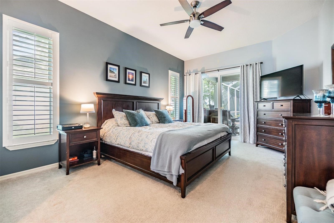
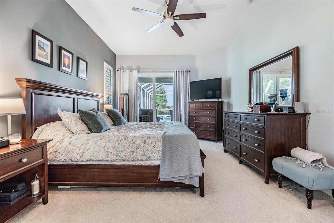
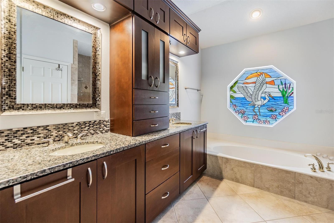
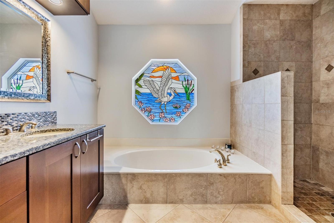
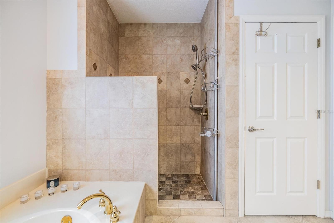
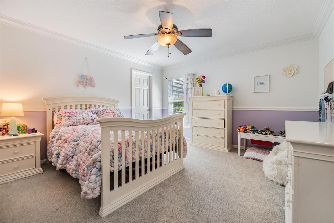
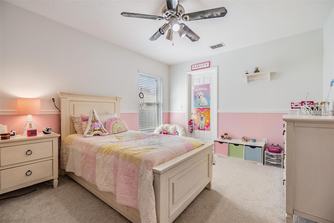
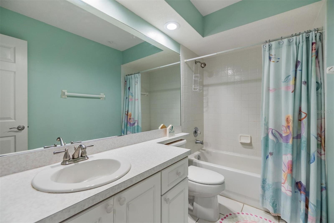
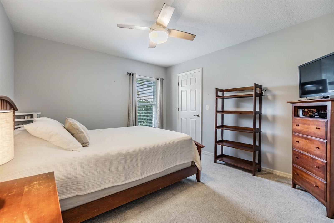
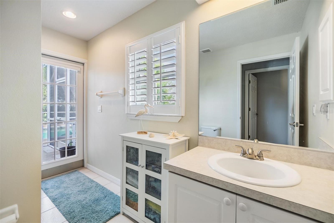
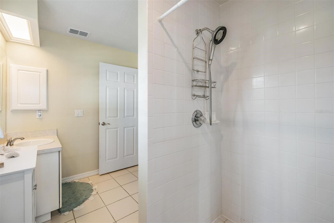
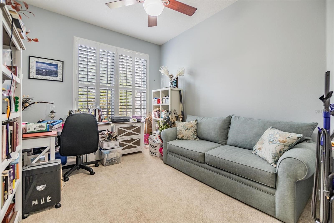
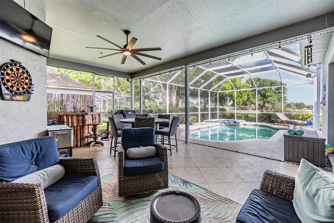
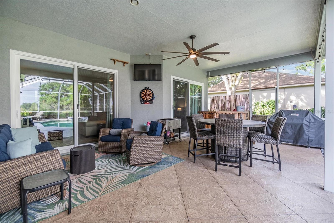
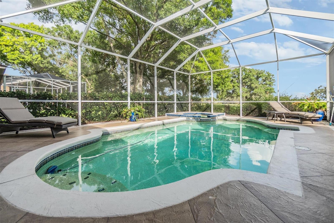
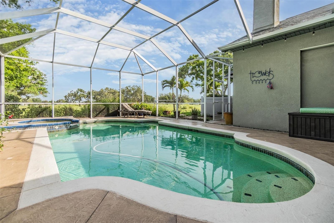
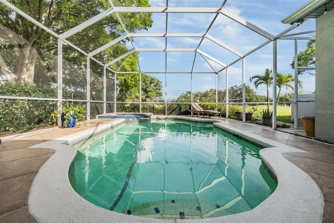
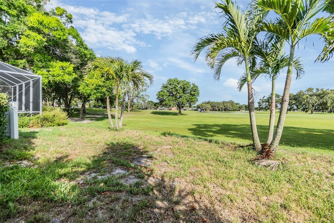
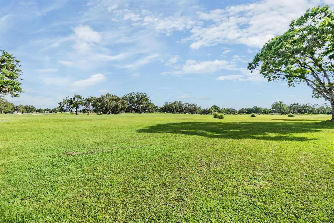
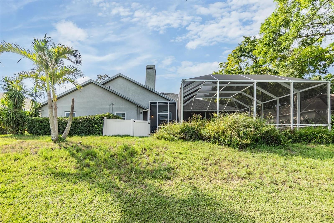
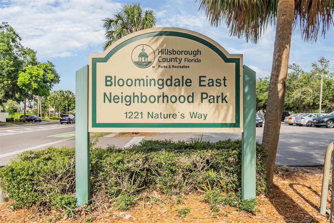
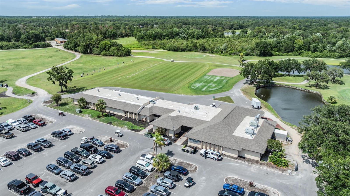
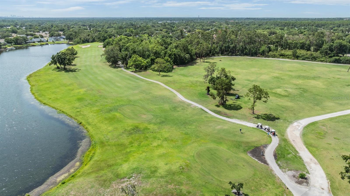
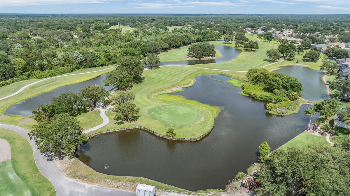
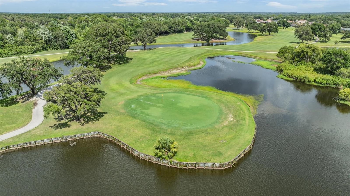
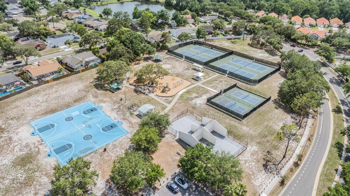
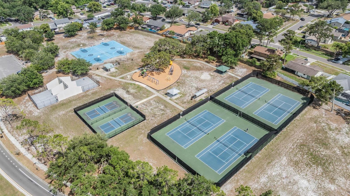
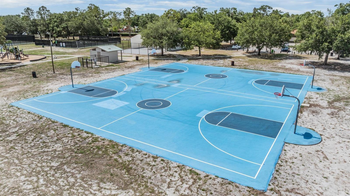
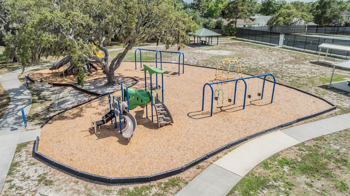
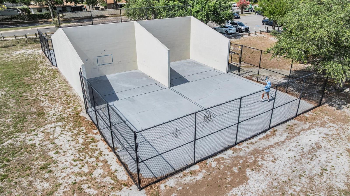
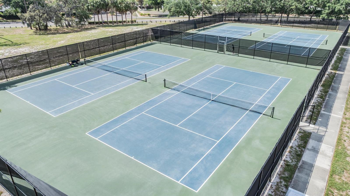
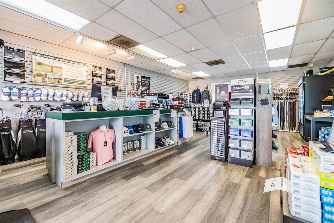
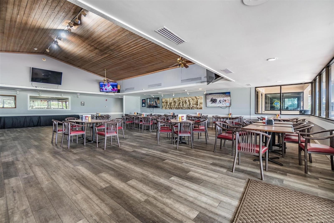
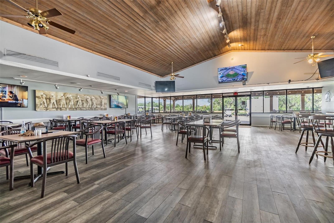
- MLS#: TB8390854 ( Residential )
- Street Address: 2216 Eagle Bluff Drive
- Viewed: 15
- Price: $649,000
- Price sqft: $176
- Waterfront: No
- Year Built: 1995
- Bldg sqft: 3685
- Bedrooms: 4
- Total Baths: 3
- Full Baths: 3
- Garage / Parking Spaces: 3
- Days On Market: 6
- Additional Information
- Geolocation: 27.8788 / -82.2506
- County: HILLSBOROUGH
- City: VALRICO
- Zipcode: 33596
- Subdivision: Bloomingdale Sec U V Ph
- Elementary School: Alafia HB
- Middle School: Burns HB
- High School: Bloomingdale HB
- Provided by: GREEN STAR REALTY, INC.
- Contact: Levi Stubbs
- 813-598-6841

- DMCA Notice
-
DescriptionGorgeous golf course view!! Imagine relaxing by your sparkling blue pool with no backyard neighbors and a beautiful view! This is the true Florida lifestyle youve been looking for. This beautifully maintained home features 4 bedrooms, 3 bathrooms, a dedicated office, and 3 car garage. A new roof was installed in April 2025, offering peace of mind for years to come. The front of the house boasts a grand double door entry and a ring doorbell system for security. Step inside to a bright and open layout with volume ceilings, abundant natural light, and a spacious floor plan designed for both entertaining and everyday living. At the front of the home, youre greeted by the formal living and dining rooms, alongside a private home office enclosed by double French doors. The heart of the home is the gourmet kitchen, featuring granite countertops, beautiful cherry wood cabinetry, stainless steel appliances, a breakfast bar, and a cozy eating nook. The kitchen overlooks an inviting family room complete with a fireplace, wine fridge, and direct access to the pool through one of three oversized sliding doors that seamlessly connect indoor and outdoor living. The three way split floor plan ensures privacy for all bedrooms. The primary suite offers a peaceful retreat with private slider access to the pool, a walk in closet, and a luxurious ensuite bath with granite dual vanities, a garden tub, tiled walk in shower, and private water closet. Bedrooms 2 and 3 share a full bath, while bedroom 4 makes the ideal guest suite with an adjacent pool bath for added convenience. Step outside to your own tropical oasis! Enjoy the screen enclosed lanai, sparkling swimming pool and spa, and serene views of the golf course, perfect for relaxing or entertaining year round. Dont miss this opportunity to own a piece of paradise in a charming golf course community close to top rated schools, shopping, dining, and commuter routes. This home truly has it all!
Property Location and Similar Properties
All
Similar
Features
Appliances
- Dishwasher
- Disposal
- Dryer
- Microwave
- Range
- Refrigerator
- Washer
- Wine Refrigerator
Association Amenities
- Golf Course
- Park
- Playground
- Recreation Facilities
- Tennis Court(s)
Home Owners Association Fee
- 275.00
Home Owners Association Fee Includes
- Management
- Recreational Facilities
Association Name
- EnProVera Propery
Association Phone
- 813-602-2355
Carport Spaces
- 0.00
Close Date
- 0000-00-00
Cooling
- Central Air
Country
- US
Covered Spaces
- 0.00
Exterior Features
- Rain Gutters
- Sidewalk
- Sliding Doors
Flooring
- Carpet
- Hardwood
- Tile
Garage Spaces
- 3.00
Heating
- Electric
- Heat Pump
High School
- Bloomingdale-HB
Insurance Expense
- 0.00
Interior Features
- Ceiling Fans(s)
- Eat-in Kitchen
- High Ceilings
- Living Room/Dining Room Combo
- Open Floorplan
- Primary Bedroom Main Floor
- Split Bedroom
- Stone Counters
- Walk-In Closet(s)
Legal Description
- BLOOMINGDALE SECTION U V PHASE 4 LOT 36 BLOCK 5
Levels
- One
Living Area
- 2676.00
Lot Features
- Near Golf Course
- Sidewalk
Middle School
- Burns-HB
Area Major
- 33596 - Valrico
Net Operating Income
- 0.00
Occupant Type
- Owner
Open Parking Spaces
- 0.00
Other Expense
- 0.00
Parcel Number
- U-18-30-21-36I-000005-00036.0
Parking Features
- Driveway
- Garage Door Opener
Pets Allowed
- Yes
Pool Features
- Heated
- In Ground
- Screen Enclosure
Possession
- Close Of Escrow
Property Type
- Residential
Roof
- Shingle
School Elementary
- Alafia-HB
Sewer
- Public Sewer
Tax Year
- 2024
Township
- 30
Utilities
- BB/HS Internet Available
- Cable Available
- Electricity Connected
- Phone Available
- Sewer Connected
- Water Connected
View
- Golf Course
- Pool
Views
- 15
Water Source
- Public
Year Built
- 1995
Zoning Code
- PD
Listings provided courtesy of The Hernando County Association of Realtors MLS.
The information provided by this website is for the personal, non-commercial use of consumers and may not be used for any purpose other than to identify prospective properties consumers may be interested in purchasing.Display of MLS data is usually deemed reliable but is NOT guaranteed accurate.
Datafeed Last updated on June 5, 2025 @ 12:00 am
©2006-2025 brokerIDXsites.com - https://brokerIDXsites.com
Sign Up Now for Free!X
Call Direct: Brokerage Office: Mobile: 516.449.6786
Registration Benefits:
- New Listings & Price Reduction Updates sent directly to your email
- Create Your Own Property Search saved for your return visit.
- "Like" Listings and Create a Favorites List
* NOTICE: By creating your free profile, you authorize us to send you periodic emails about new listings that match your saved searches and related real estate information.If you provide your telephone number, you are giving us permission to call you in response to this request, even if this phone number is in the State and/or National Do Not Call Registry.
Already have an account? Login to your account.
