
- Bill Moffitt
- Tropic Shores Realty
- Mobile: 516.449.6786
- billtropicshores@gmail.com
- Home
- Property Search
- Search results
- 5116 Wildwind Drive, APOLLO BEACH, FL 33572
Property Photos
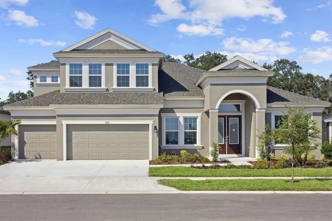

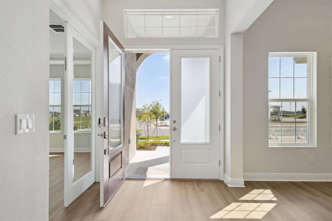
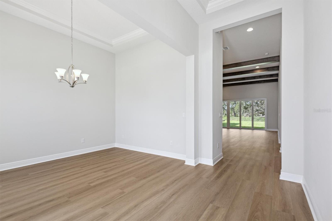
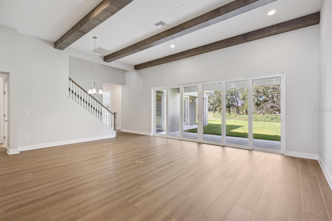
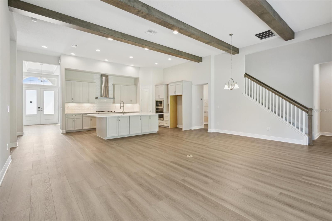
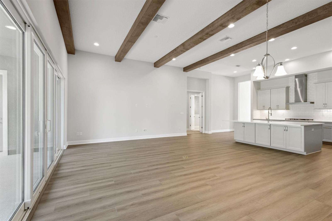
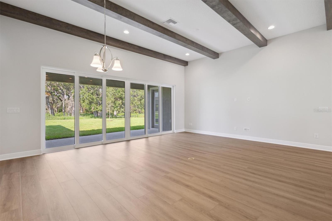
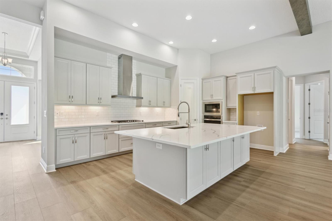
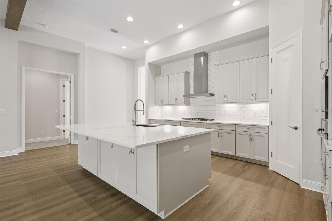
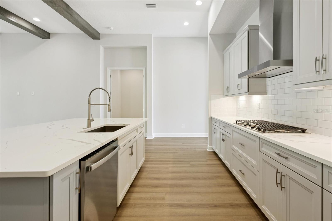
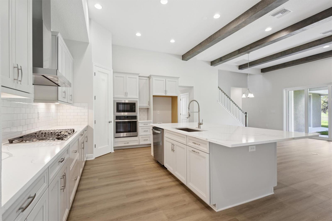
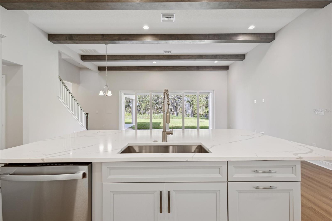
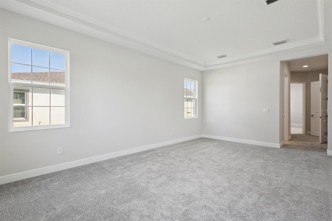
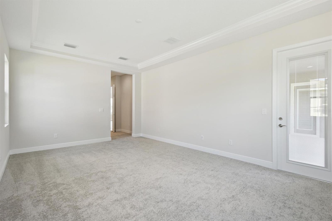
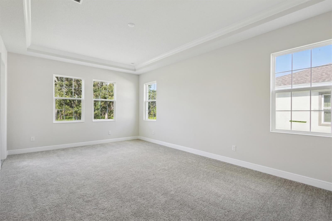
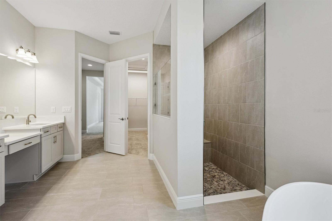
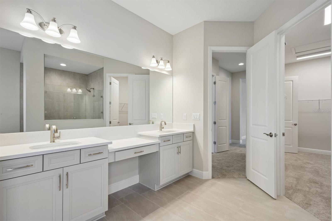
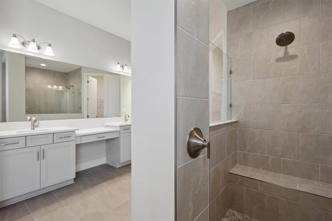
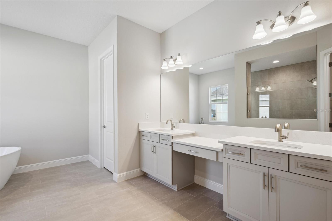
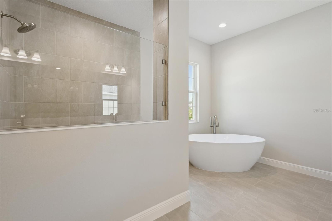
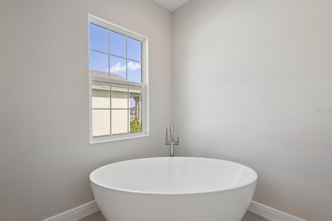
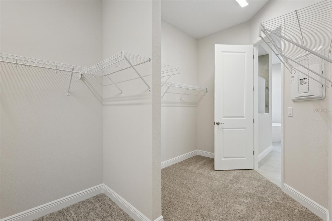
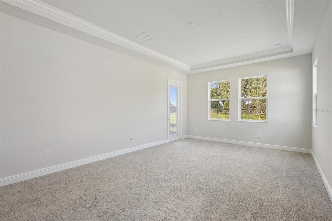
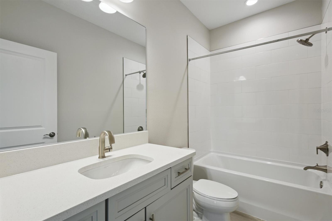
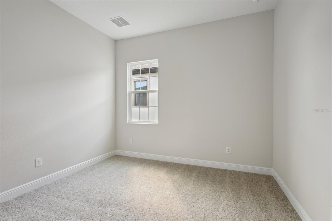
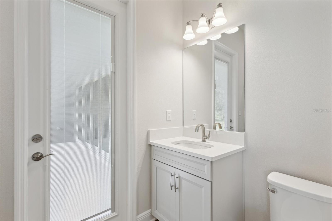
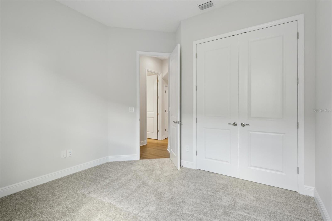
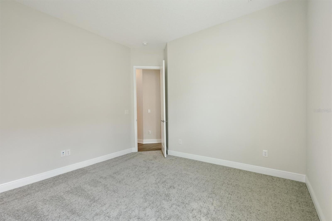
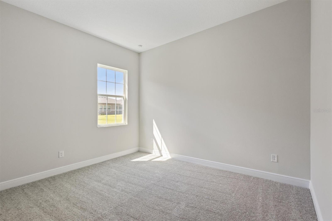
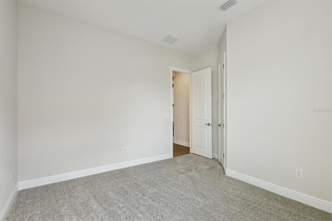
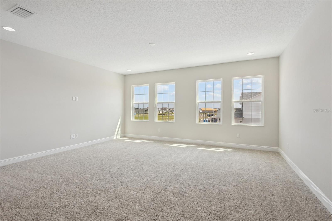
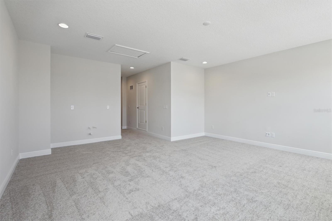
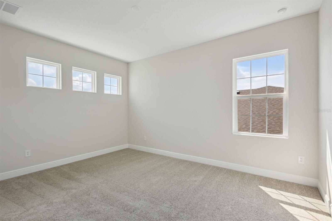
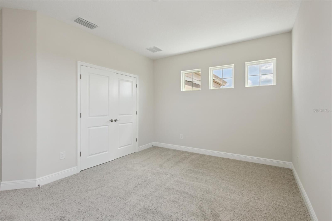
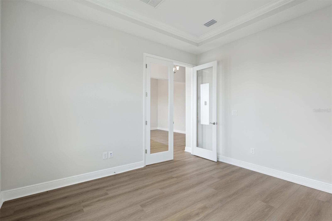
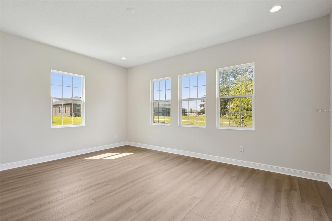
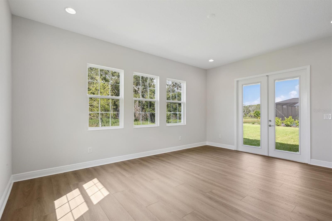
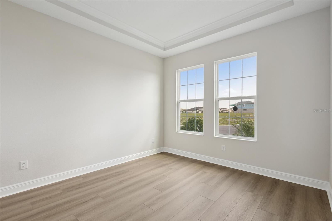
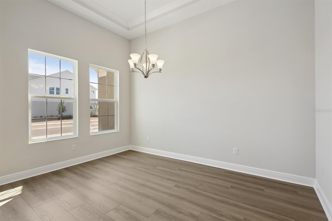

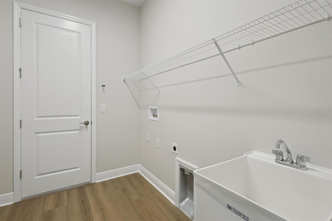
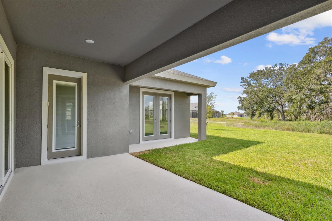
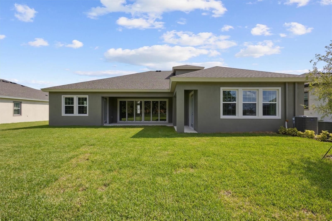
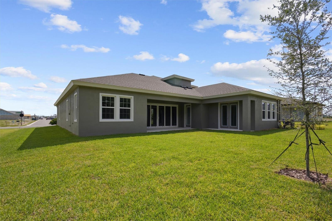
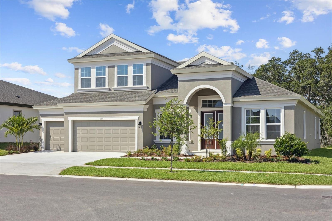
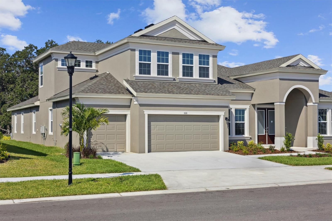
- MLS#: TB8390291 ( Residential )
- Street Address: 5116 Wildwind Drive
- Viewed: 15
- Price: $999,307
- Price sqft: $207
- Waterfront: No
- Year Built: 2024
- Bldg sqft: 4831
- Bedrooms: 5
- Total Baths: 3
- Full Baths: 3
- Garage / Parking Spaces: 3
- Days On Market: 5
- Additional Information
- Geolocation: 27.7404 / -82.3938
- County: HILLSBOROUGH
- City: APOLLO BEACH
- Zipcode: 33572
- Subdivision: Waterset
- Elementary School: Doby
- Middle School: Eisenhower
- High School: East Bay
- Provided by: HOMES BY WESTBAY REALTY
- Contact: Scott Teal
- 813-438-3838

- DMCA Notice
-
DescriptionKey Largo II This Key Largo II is Ready Now! This home features Maddox Painted Harbor cabinets, Frost Whte MSI Quartz counter tops, Home Nutmeg LVP flooring, and more. The Key Largo II offers an upper level bonus room, bedroom and bath to this award winning floor plan. The Key Largo II provides comfort and practicality for those that like to entertain, host family gatherings, work from home and more! 3,553+ square feet 5 bedrooms, 4 baths, upstairs bonus room, 3 car garage Foyer, formal dining room, Grand Room and kitchen all with soaring 12 foot ceilings Expansive, open floor plan with island kitchen overlooking Grand Room Double door entry into Owner s Retreat with double closets, dressing area, and luxurious bath Over sized laundry/hobby room Large, covered lanai adjacent to Grand Room Optional Owner s Suite sitting room Optional downstairs bonus room. Listing Price amount for this Pending Sale includes Design and Structural Options
Property Location and Similar Properties
All
Similar
Features
Appliances
- Dishwasher
- Disposal
- Microwave
- Range
Home Owners Association Fee
- 136.00
Association Name
- Castle Group
Builder Model
- Key Largo II
Builder Name
- Homes By WestBay
- LLC
Carport Spaces
- 0.00
Close Date
- 0000-00-00
Cooling
- Central Air
Country
- US
Covered Spaces
- 0.00
Exterior Features
- Hurricane Shutters
- Sliding Doors
Flooring
- Carpet
- Luxury Vinyl
- Vinyl
Garage Spaces
- 3.00
Heating
- Central
High School
- East Bay-HB
Insurance Expense
- 0.00
Interior Features
- High Ceilings
- In Wall Pest System
- Open Floorplan
- Stone Counters
- Walk-In Closet(s)
Legal Description
- WATERSET WOLF CREEK PH G2 AND 30TH ST PH G2 LOT 32 BLOCK 27
Levels
- Two
Living Area
- 3899.00
Middle School
- Eisenhower-HB
Area Major
- 33572 - Apollo Beach / Ruskin
Net Operating Income
- 0.00
New Construction Yes / No
- Yes
Occupant Type
- Vacant
Open Parking Spaces
- 0.00
Other Expense
- 0.00
Parcel Number
- U-34-31-19-D4K-000027-00032.0
Pets Allowed
- Yes
Property Condition
- Completed
Property Type
- Residential
Roof
- Shingle
School Elementary
- Doby Elementary-HB
Sewer
- Public Sewer
Tax Year
- 2024
Township
- 31
Utilities
- Natural Gas Connected
Views
- 15
Water Source
- Public
Year Built
- 2024
Zoning Code
- RESI
Listings provided courtesy of The Hernando County Association of Realtors MLS.
The information provided by this website is for the personal, non-commercial use of consumers and may not be used for any purpose other than to identify prospective properties consumers may be interested in purchasing.Display of MLS data is usually deemed reliable but is NOT guaranteed accurate.
Datafeed Last updated on June 2, 2025 @ 12:00 am
©2006-2025 brokerIDXsites.com - https://brokerIDXsites.com
Sign Up Now for Free!X
Call Direct: Brokerage Office: Mobile: 516.449.6786
Registration Benefits:
- New Listings & Price Reduction Updates sent directly to your email
- Create Your Own Property Search saved for your return visit.
- "Like" Listings and Create a Favorites List
* NOTICE: By creating your free profile, you authorize us to send you periodic emails about new listings that match your saved searches and related real estate information.If you provide your telephone number, you are giving us permission to call you in response to this request, even if this phone number is in the State and/or National Do Not Call Registry.
Already have an account? Login to your account.
