
- Bill Moffitt
- Tropic Shores Realty
- Mobile: 516.449.6786
- billtropicshores@gmail.com
- Home
- Property Search
- Search results
- 11508 Sage Canyon Drive, RIVERVIEW, FL 33578
Property Photos
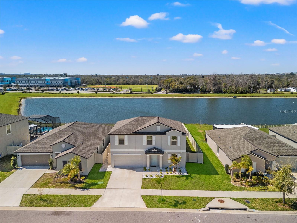

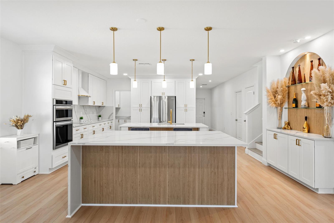
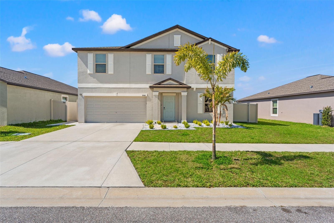
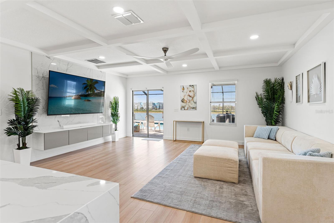
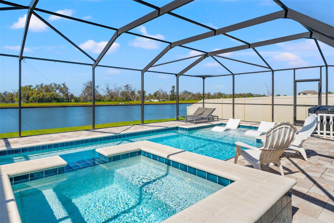
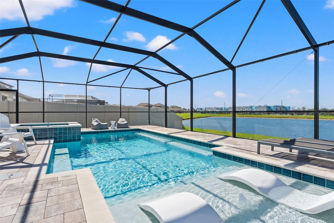

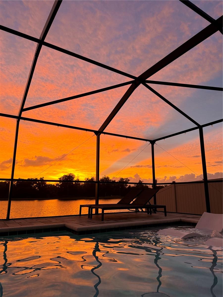
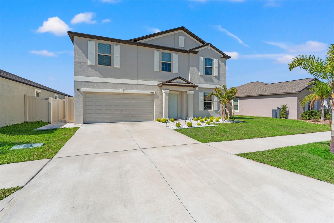
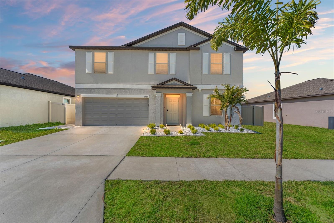
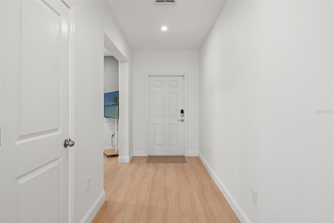
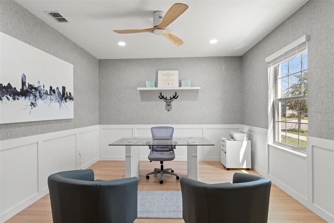
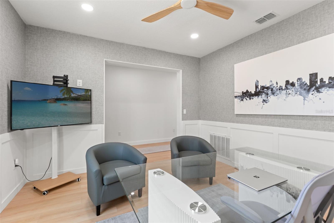
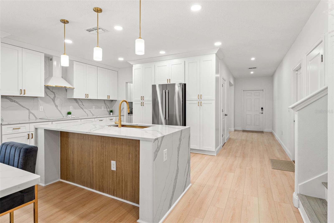
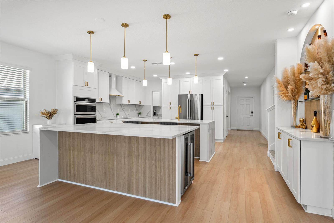
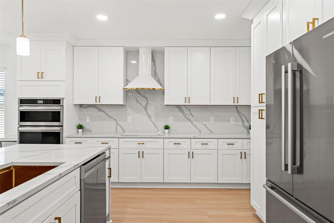
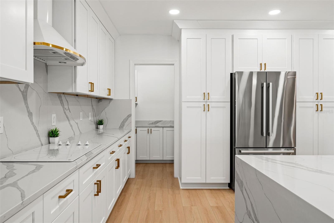
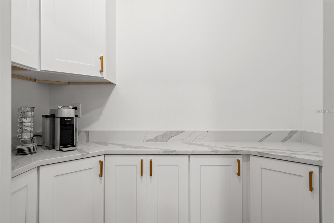
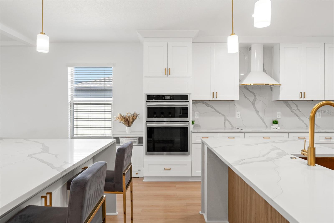
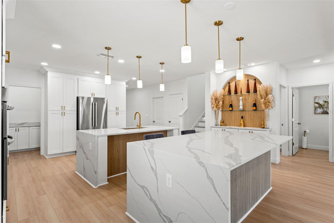
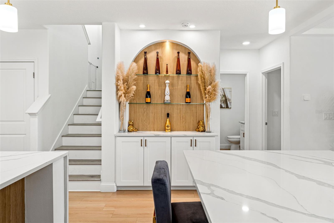
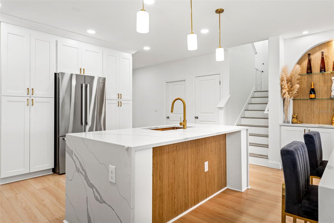
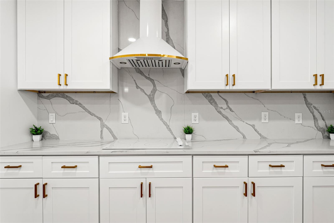
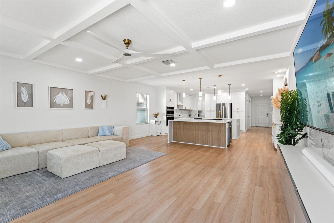
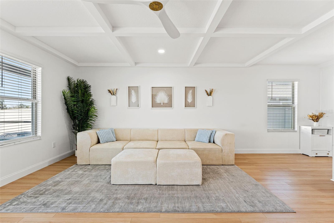
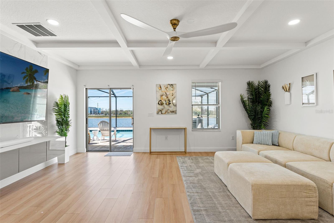
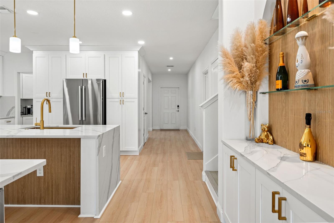
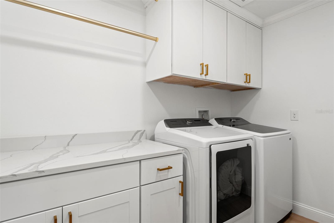
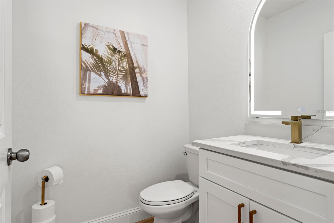
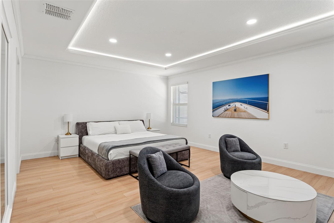
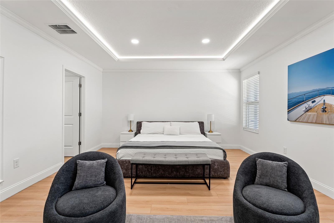
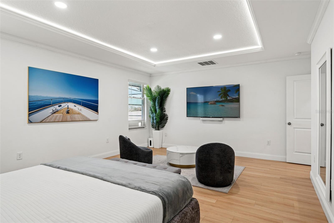
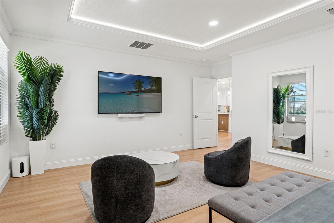
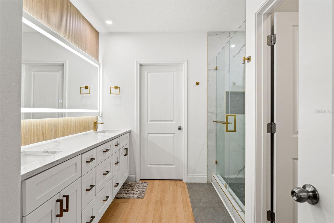
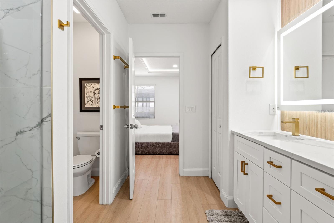
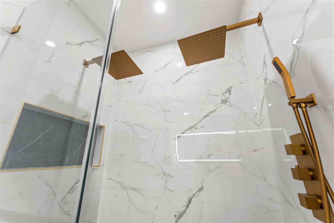
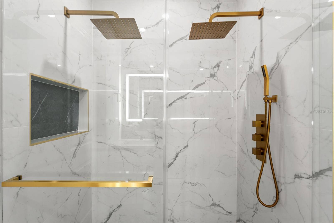
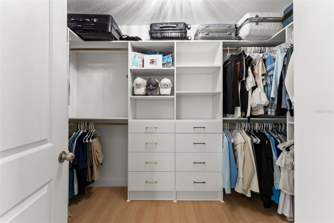
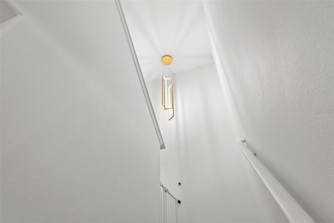
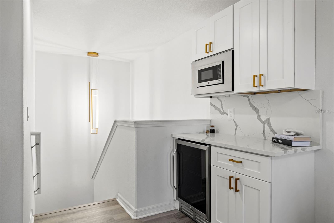
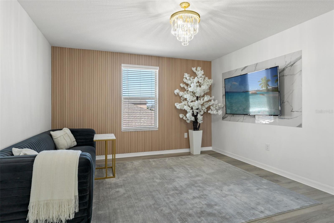

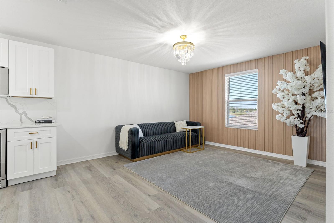
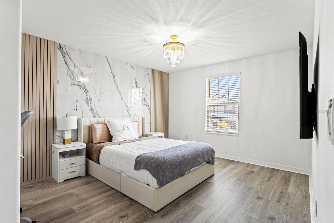
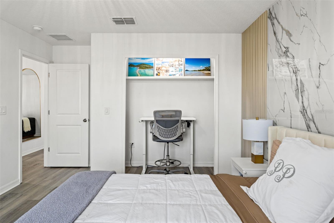
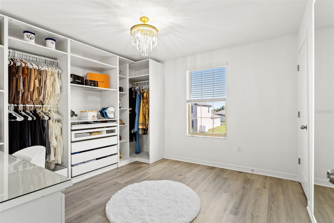
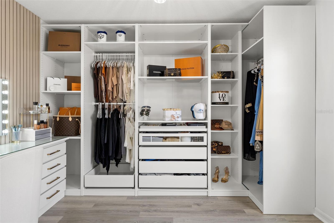
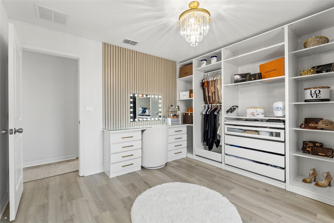
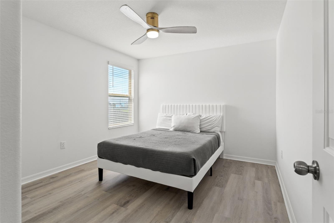
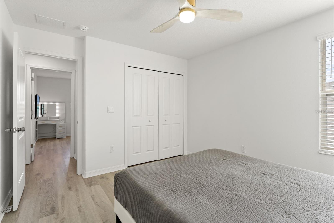
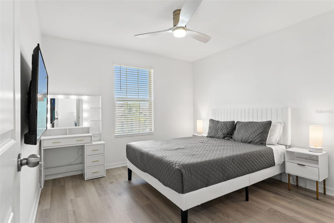
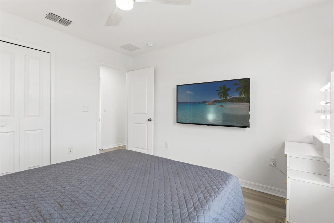
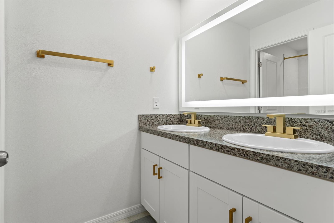
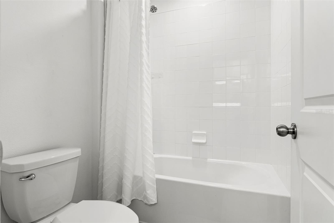
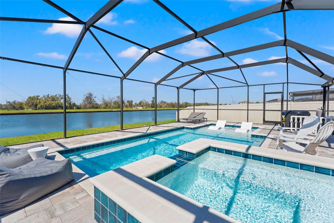
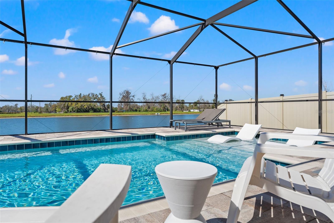
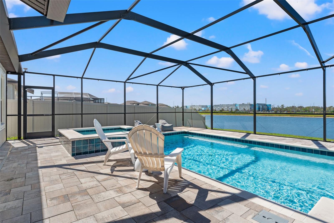
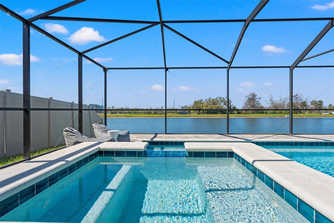
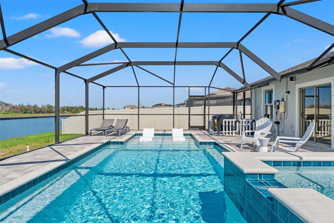
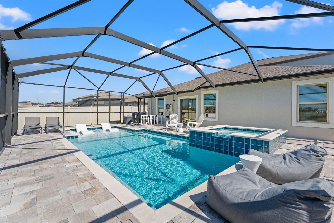
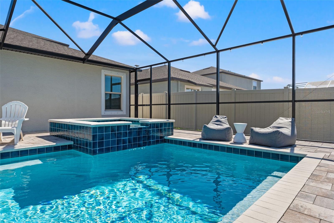
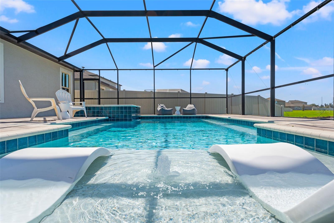
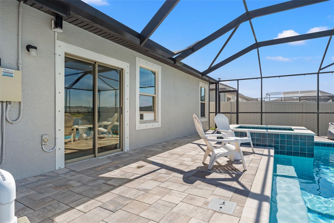
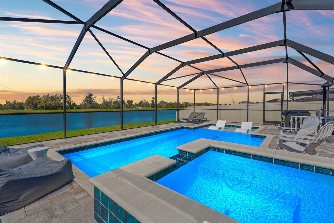
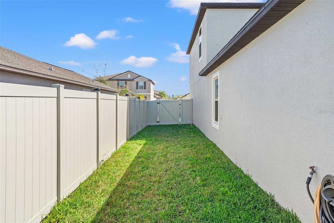
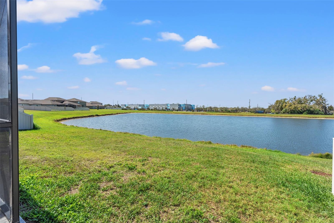
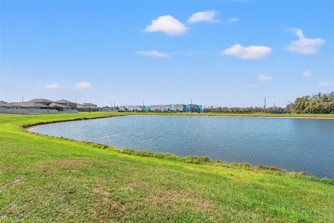
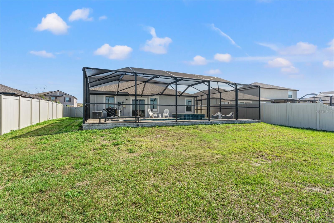
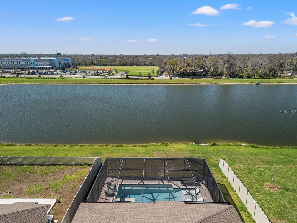
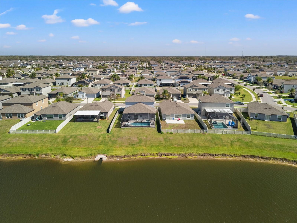
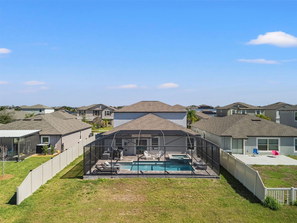
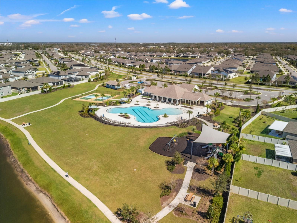

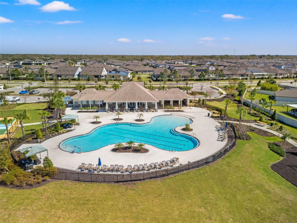
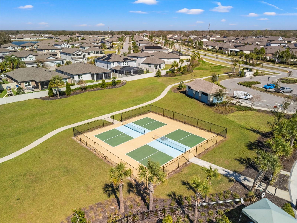

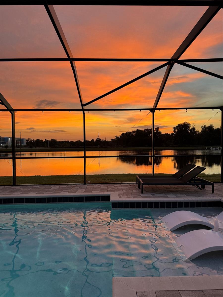
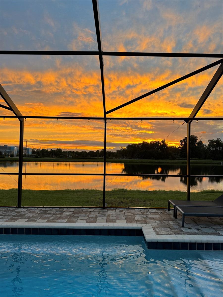
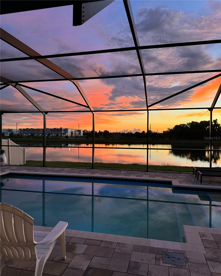
- MLS#: TB8390119 ( Residential )
- Street Address: 11508 Sage Canyon Drive
- Viewed: 21
- Price: $650,000
- Price sqft: $191
- Waterfront: Yes
- Wateraccess: Yes
- Waterfront Type: Pond
- Year Built: 2021
- Bldg sqft: 3405
- Bedrooms: 5
- Total Baths: 3
- Full Baths: 2
- 1/2 Baths: 1
- Garage / Parking Spaces: 2
- Days On Market: 5
- Additional Information
- Geolocation: 27.8381 / -82.3416
- County: HILLSBOROUGH
- City: RIVERVIEW
- Zipcode: 33578
- Elementary School: Sessums HB
- Middle School: Rodgers HB
- High School: Spoto High HB
- Provided by: FRANK ALBERT REALTY
- Contact: Panida Promsook
- 813-546-2503

- DMCA Notice
-
DescriptionWelcome to 11508 Sage Canyon Drive in Riverview, Florida; an exceptional 5 bedroom, 2.5 bathroom home offering 2,949 square feet of fully renovated living space. Completed in April 2024, the renovation includes luxury vinyl plank flooring throughout, freshly repainted interior and exterior, and updated ceiling fans and lighting fixtures. The heart of the home features a chefs kitchen with custom cabinetry, double islands for expanded prep and seating space, all new appliances, a finished butlers pantry, and a custom arched dry bar with a designer feature wall. The living room boasts coffered ceilings, a custom TV accent wall, and a modern ceiling fan, while the laundry room includes new cabinetry and a washer and dryer. The primary bedroom offers tray ceilings with integrated LED lighting and California Closets for optimized storage. The spa inspired primary bathroom features upgraded sinks and cabinetry, new tile and a glass shower, and a modern LED mirror. Additional spaces include a flex room with designer wallpaper and wood trim details, and a loft with a kitchenette, microwave, mini fridge, and custom accent wall. Bedroom upgrades include elegant chandeliers, makeup vanities, built in offices, and fresh paint. Step outside to enjoy your private backyard oasis, where the resurfaced pool and spa overlook a peaceful pond creating the perfect place to watch the sunset and unwind. Additional features include a 220V outlet for EV charging, new front landscaping, a paver walkway and fencing for concealed garbage storage, and backyard string lights for added ambiance. The pool, spa, and screen enclosure were completed in 2023, making this home the perfect blend of modern luxury and functional design. The community offers a resort style pool, brand new pickle ball courts, and walking trail around the pond. **Bonus: Up to $8,125 of the loan amount towards closing costs or rate buy down with Preferred Lender, Eads Mortgage**
Property Location and Similar Properties
All
Similar
Features
Waterfront Description
- Pond
Appliances
- Built-In Oven
- Convection Oven
- Cooktop
- Dishwasher
- Disposal
- Dryer
- Microwave
- Range Hood
- Refrigerator
- Washer
- Wine Refrigerator
Home Owners Association Fee
- 107.00
Association Name
- Bery Berry
Association Phone
- 727-386-5575
Builder Name
- Lennar
Carport Spaces
- 0.00
Close Date
- 0000-00-00
Cooling
- Central Air
Country
- US
Covered Spaces
- 0.00
Exterior Features
- Dog Run
- Lighting
- Sidewalk
- Sliding Doors
Fencing
- Vinyl
Flooring
- Luxury Vinyl
- Tile
Garage Spaces
- 2.00
Heating
- Central
- Electric
High School
- Spoto High-HB
Insurance Expense
- 0.00
Interior Features
- Ceiling Fans(s)
- Coffered Ceiling(s)
- Dry Bar
- Kitchen/Family Room Combo
- Open Floorplan
- Primary Bedroom Main Floor
- Thermostat
- Tray Ceiling(s)
- Walk-In Closet(s)
Legal Description
- VENTANA GROVES PHASE 1 LOT 59 BLOCK 1
Levels
- Two
Living Area
- 2949.00
Middle School
- Rodgers-HB
Area Major
- 33578 - Riverview
Net Operating Income
- 0.00
Occupant Type
- Owner
Open Parking Spaces
- 0.00
Other Expense
- 0.00
Parcel Number
- U-30-30-20-B6B-000001-00059.0
Parking Features
- Driveway
- Electric Vehicle Charging Station(s)
- Garage Door Opener
Pets Allowed
- Yes
Pool Features
- Gunite
- Heated
- In Ground
- Lighting
- Salt Water
- Screen Enclosure
- Tile
Property Type
- Residential
Roof
- Shingle
School Elementary
- Sessums-HB
Sewer
- Public Sewer
Tax Year
- 2024
Township
- 30
Utilities
- Cable Available
- Electricity Available
- Public
- Sewer Available
- Water Available
View
- Water
Views
- 21
Virtual Tour Url
- https://www.propertypanorama.com/instaview/stellar/TB8390119
Water Source
- Public
Year Built
- 2021
Zoning Code
- PD
Listings provided courtesy of The Hernando County Association of Realtors MLS.
The information provided by this website is for the personal, non-commercial use of consumers and may not be used for any purpose other than to identify prospective properties consumers may be interested in purchasing.Display of MLS data is usually deemed reliable but is NOT guaranteed accurate.
Datafeed Last updated on June 4, 2025 @ 12:00 am
©2006-2025 brokerIDXsites.com - https://brokerIDXsites.com
Sign Up Now for Free!X
Call Direct: Brokerage Office: Mobile: 516.449.6786
Registration Benefits:
- New Listings & Price Reduction Updates sent directly to your email
- Create Your Own Property Search saved for your return visit.
- "Like" Listings and Create a Favorites List
* NOTICE: By creating your free profile, you authorize us to send you periodic emails about new listings that match your saved searches and related real estate information.If you provide your telephone number, you are giving us permission to call you in response to this request, even if this phone number is in the State and/or National Do Not Call Registry.
Already have an account? Login to your account.
