
- Bill Moffitt
- Tropic Shores Realty
- Mobile: 516.449.6786
- billtropicshores@gmail.com
- Home
- Property Search
- Search results
- 8208 Praise Drive, TAMPA, FL 33625
Property Photos
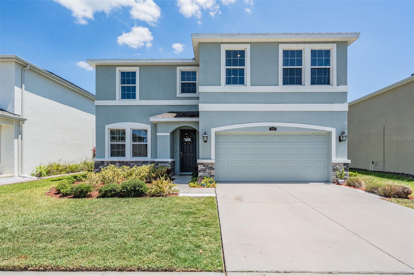

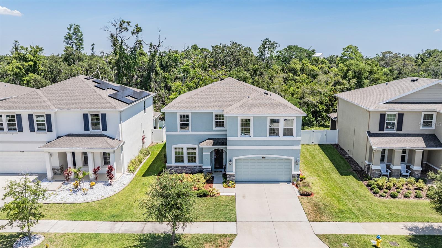
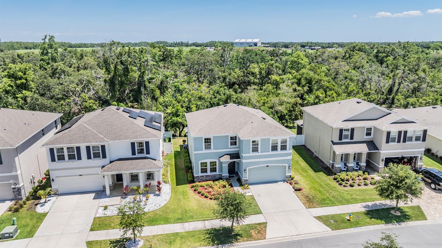
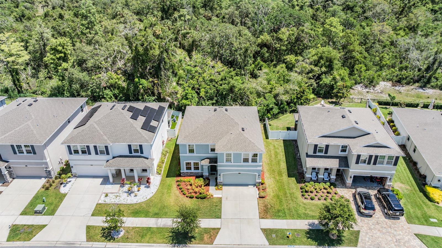
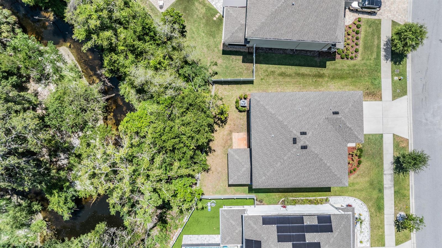
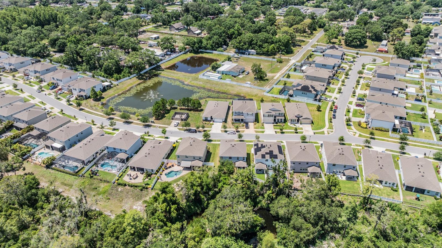
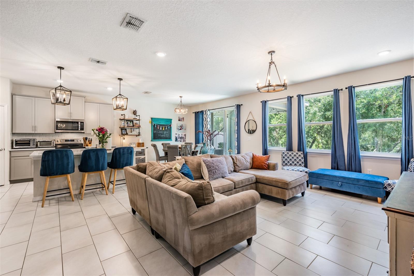
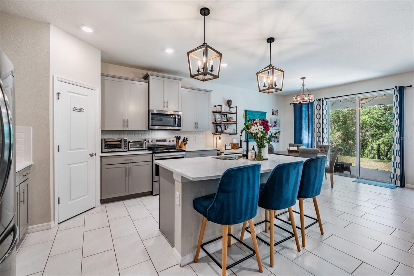
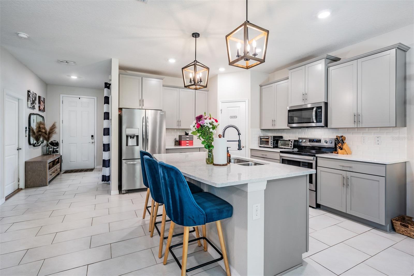
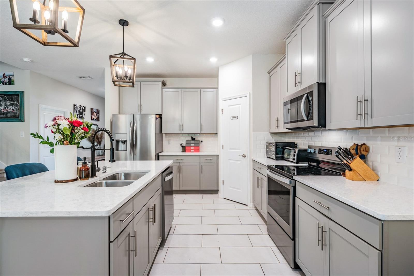
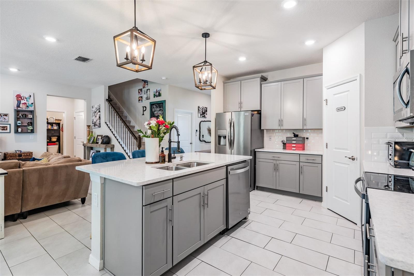
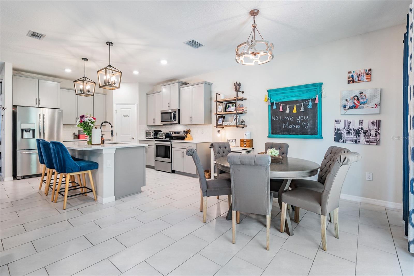
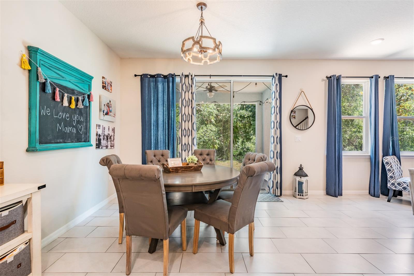
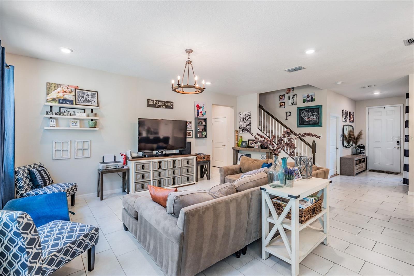
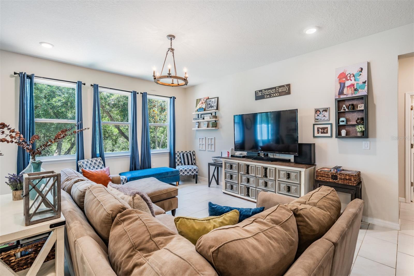
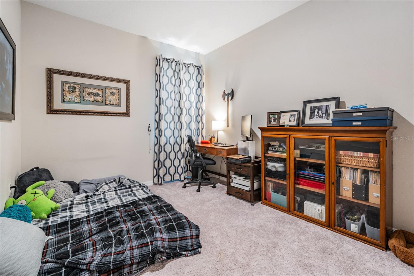
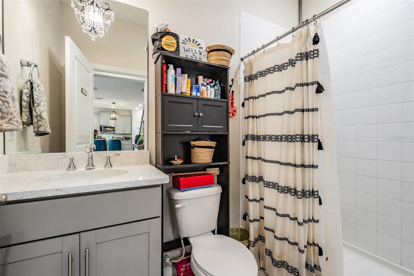
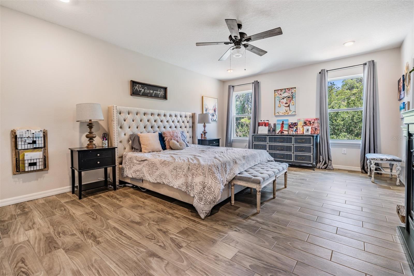
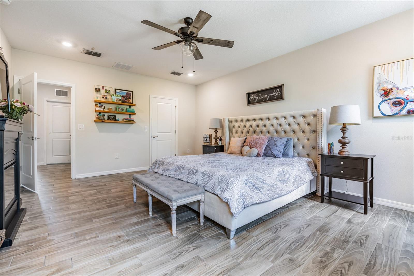
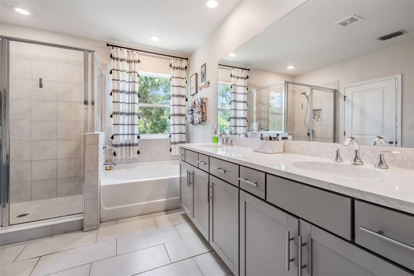
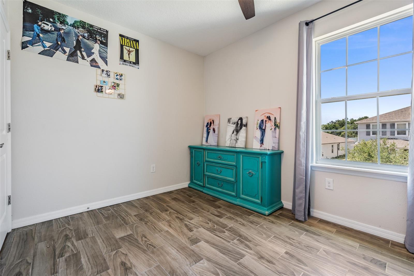
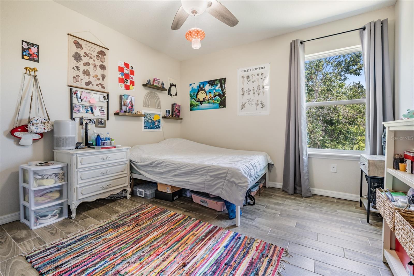
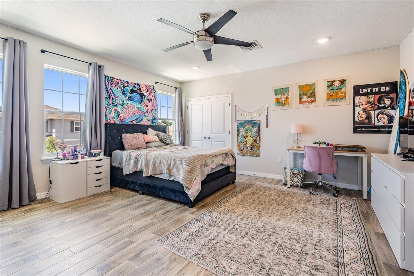
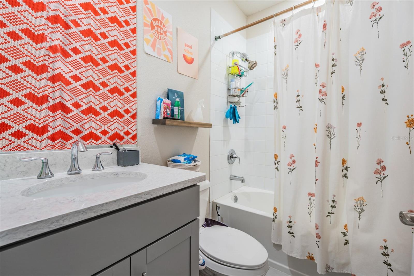
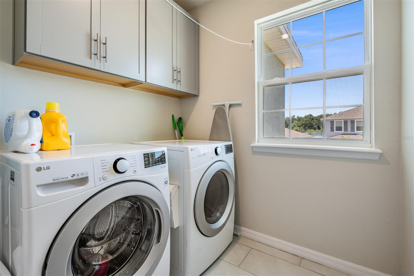
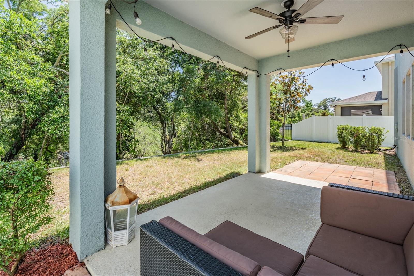
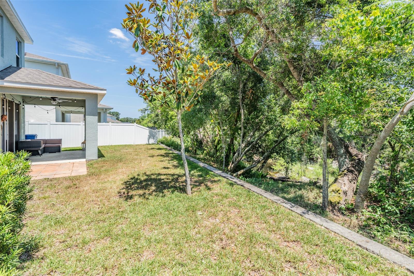
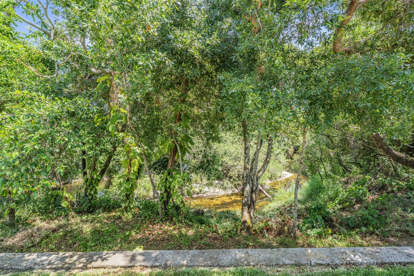
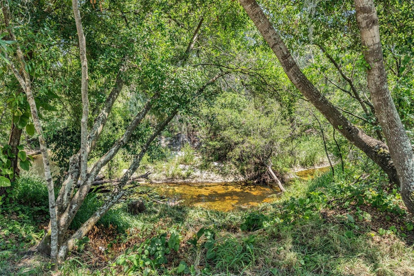
- MLS#: TB8390009 ( Residential )
- Street Address: 8208 Praise Drive
- Viewed: 123
- Price: $682,000
- Price sqft: $206
- Waterfront: No
- Year Built: 2020
- Bldg sqft: 3318
- Bedrooms: 5
- Total Baths: 3
- Full Baths: 3
- Days On Market: 210
- Additional Information
- Geolocation: 28.0483 / -82.5732
- County: HILLSBOROUGH
- City: TAMPA
- Zipcode: 33625
- Subdivision: Cornergate Sub
- Elementary School: Westchase HB
- Middle School: Sergeant Smith Middle HB
- High School: Sickles HB

- DMCA Notice
-
DescriptionMAJOR PRICE IMPROVEMENT!!! Incredible value now offered at $682,000 Act Fast!!! Located in the sought after gated community of Allora near Westchase, this stunning all concrete block, two story home offers 2,756 sq ft of thoughtfully designed living space. Featuring 5 bedrooms, 3 baths, a versatile den/flex room, and a 2 car garage, this home sits on a desirable conservation lot with exceptional curb appealthe conservation out back offers a natural creek, adding to the serene and picturesque setting. The open concept floor plan includes a bright living room with large windows and a dining area that opens to a covered lanai via triple sliding glass doors, perfect for enjoying peaceful views of the natural surroundings. The gourmet kitchen boasts 42 cabinets with crown molding, granite countertops, a stylish backsplash, stainless steel appliances, a spacious pantry and a large island with a deep stainless undermount sink and a designer faucet. One bedroom, a full bath, and the den are conveniently located on the first floor. Upstairs, you'll find four more bedrooms, a full bath, and a laundry room with upper cabinets and washer/dryer included. Spacious OWNERS RETREAT (14X18) with two walk in closets and a large ensuite bathroom with dual vanities, a soaking tub and a walk in shower. Additional features include wood look tile throughout upstairs bedrooms, granite in all bathrooms, hurricane shutters, a BRAND NEW electric tankless water heater (October 2025), ceiling fans throughout, upgraded lighting/fixtures, and garage overhead storage. Allora is an intimate, luxury community of approximately 149 homes with direct access to the scenic Upper Tampa Bay Traila 14 mile paved path perfect for cycling, running, walking, and skating through a beautiful mix of suburban charm and natural landscapes. Enjoy NO CDD fees and easy access to Veterans Expressway, Citrus Park, and an abundance of shopping and dining options nearby. Experience refined living in a prime locationdont miss your chance to call this exceptional property home. Schedule your private tour today!
Property Location and Similar Properties
All
Similar
Features
Appliances
- Dishwasher
- Disposal
- Dryer
- Electric Water Heater
- Microwave
- Range
- Refrigerator
- Washer
Association Amenities
- Gated
Home Owners Association Fee
- 102.00
Association Name
- Folio Association Management/Linda White
Association Phone
- 813-564-6365
Builder Name
- DR Horton
Carport Spaces
- 0.00
Close Date
- 0000-00-00
Cooling
- Central Air
Country
- US
Covered Spaces
- 0.00
Exterior Features
- Hurricane Shutters
- Sidewalk
- Sliding Doors
Flooring
- Carpet
- Tile
Furnished
- Unfurnished
Garage Spaces
- 2.00
Heating
- Central
High School
- Sickles-HB
Insurance Expense
- 0.00
Interior Features
- Ceiling Fans(s)
- Eat-in Kitchen
- Kitchen/Family Room Combo
- PrimaryBedroom Upstairs
- Walk-In Closet(s)
Legal Description
- CORNERGATE SUBDIVISION PHASE 2 LOT 13 BLOCK 2
Levels
- Two
Living Area
- 2756.00
Lot Features
- Conservation Area
- Sidewalk
- Paved
Middle School
- Sergeant Smith Middle-HB
Area Major
- 33625 - Tampa / Carrollwood
Net Operating Income
- 0.00
Occupant Type
- Owner
Open Parking Spaces
- 0.00
Other Expense
- 0.00
Parcel Number
- U-14-28-17-B6A-000002-00013.0
Parking Features
- Garage Door Opener
Pets Allowed
- Breed Restrictions
- Yes
Property Type
- Residential
Roof
- Shingle
School Elementary
- Westchase-HB
Sewer
- Public Sewer
Tax Year
- 2024
Township
- 28
Utilities
- BB/HS Internet Available
- Cable Available
- Electricity Connected
View
- Trees/Woods
Views
- 123
Virtual Tour Url
- https://www.propertypanorama.com/instaview/stellar/TB8390009
Water Source
- Public
Year Built
- 2020
Zoning Code
- RSC-9
Listings provided courtesy of The Hernando County Association of Realtors MLS.
The information provided by this website is for the personal, non-commercial use of consumers and may not be used for any purpose other than to identify prospective properties consumers may be interested in purchasing.Display of MLS data is usually deemed reliable but is NOT guaranteed accurate.
Datafeed Last updated on December 22, 2025 @ 12:00 am
©2006-2025 brokerIDXsites.com - https://brokerIDXsites.com
Sign Up Now for Free!X
Call Direct: Brokerage Office: Mobile: 516.449.6786
Registration Benefits:
- New Listings & Price Reduction Updates sent directly to your email
- Create Your Own Property Search saved for your return visit.
- "Like" Listings and Create a Favorites List
* NOTICE: By creating your free profile, you authorize us to send you periodic emails about new listings that match your saved searches and related real estate information.If you provide your telephone number, you are giving us permission to call you in response to this request, even if this phone number is in the State and/or National Do Not Call Registry.
Already have an account? Login to your account.
