
- Bill Moffitt
- Tropic Shores Realty
- Mobile: 516.449.6786
- billtropicshores@gmail.com
- Home
- Property Search
- Search results
- 7030 Summer Holly Place, RIVERVIEW, FL 33578
Property Photos
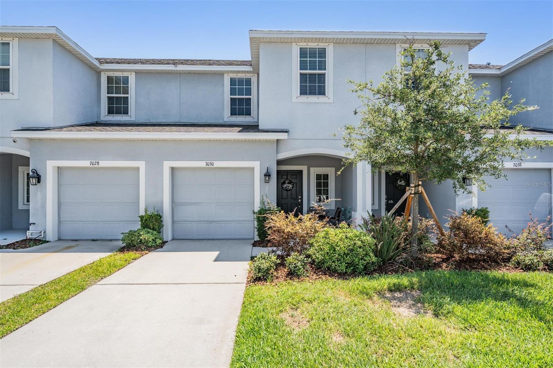

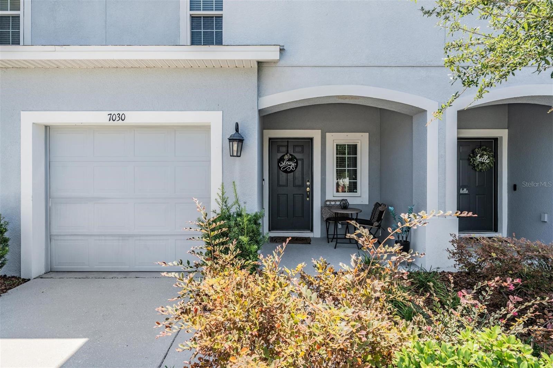
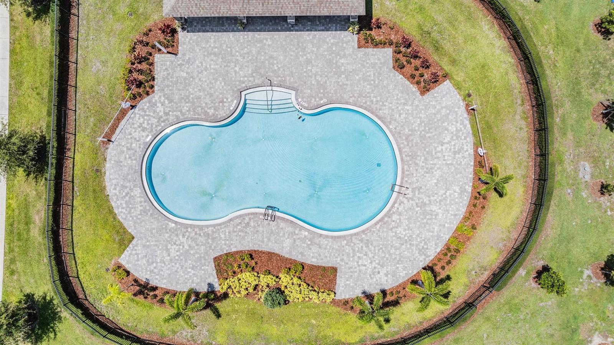
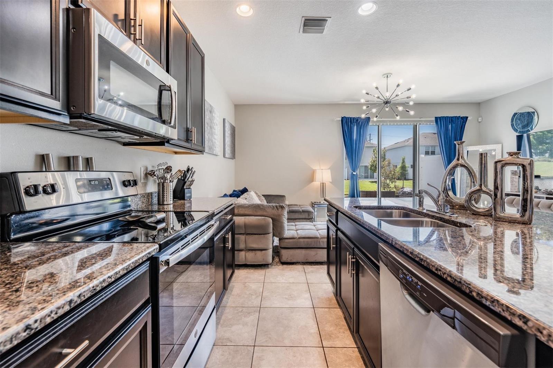
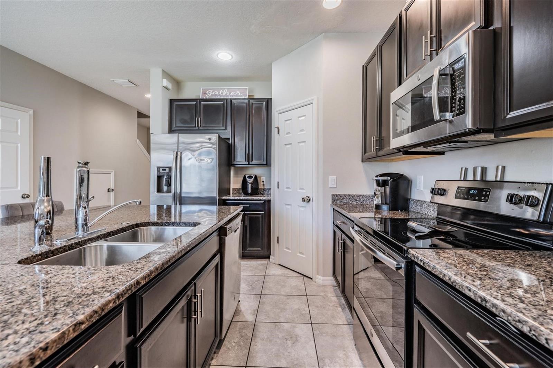
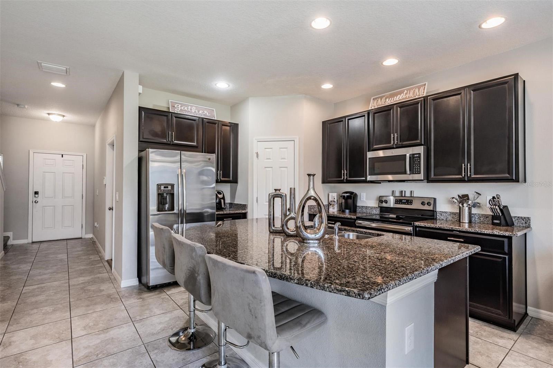
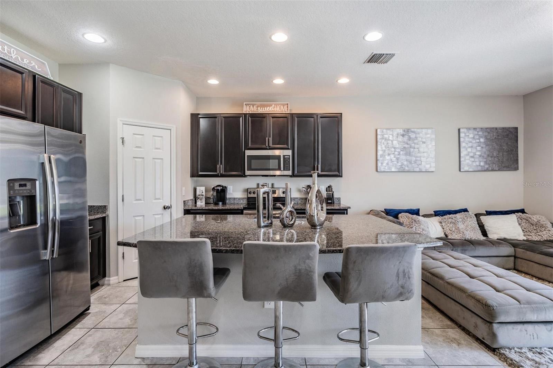
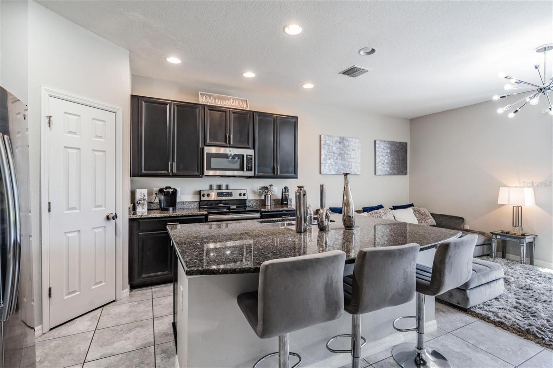
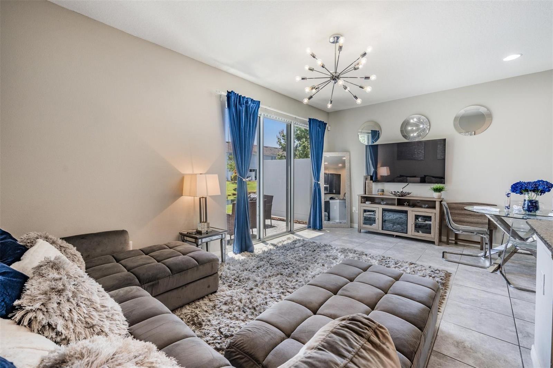
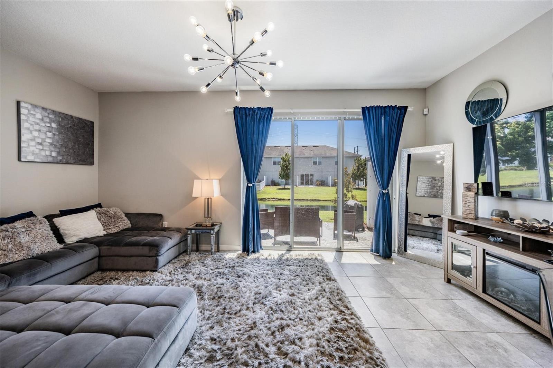
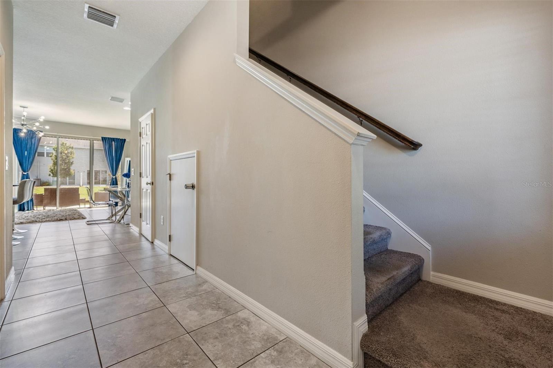
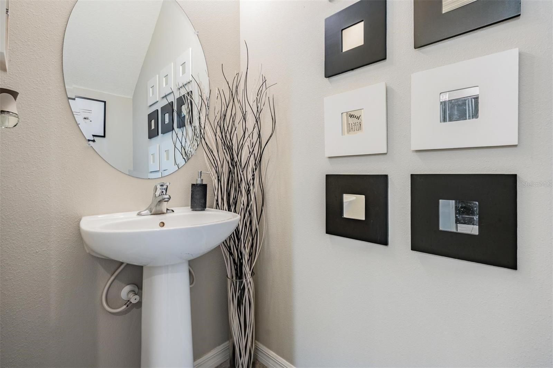
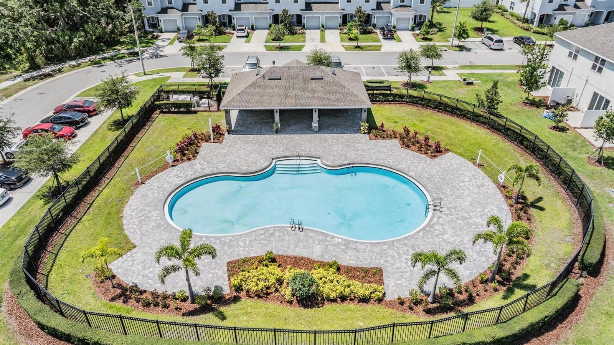
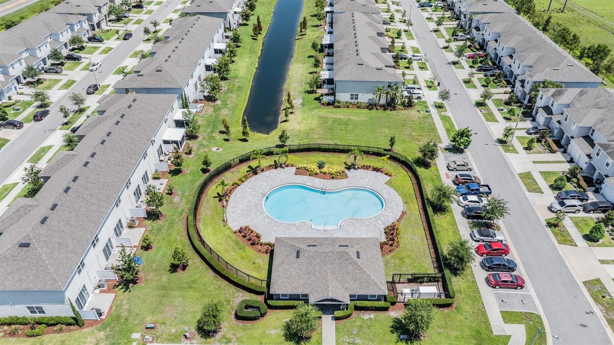
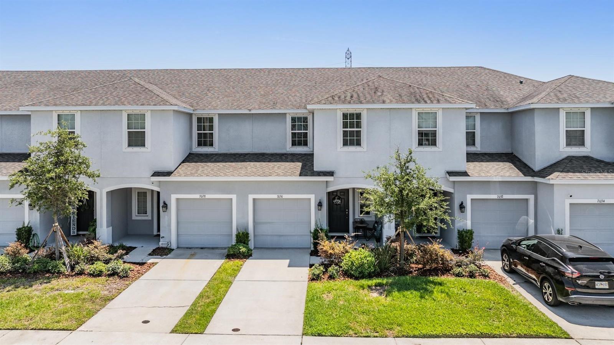
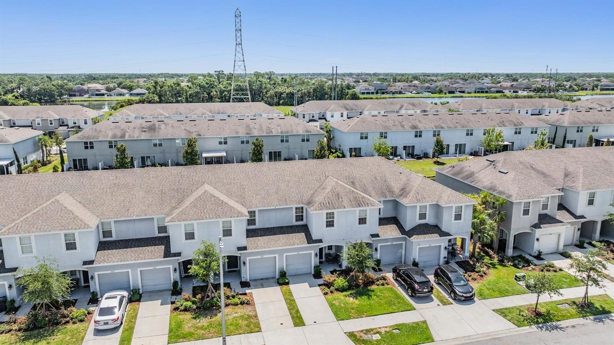
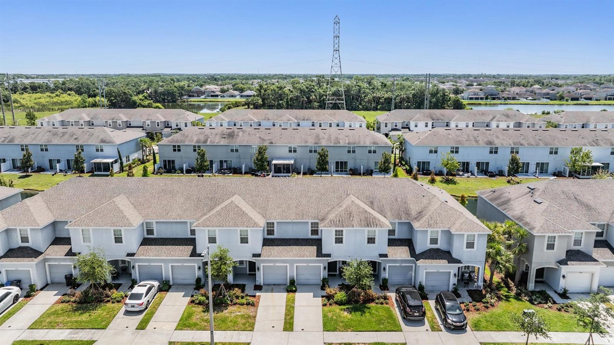
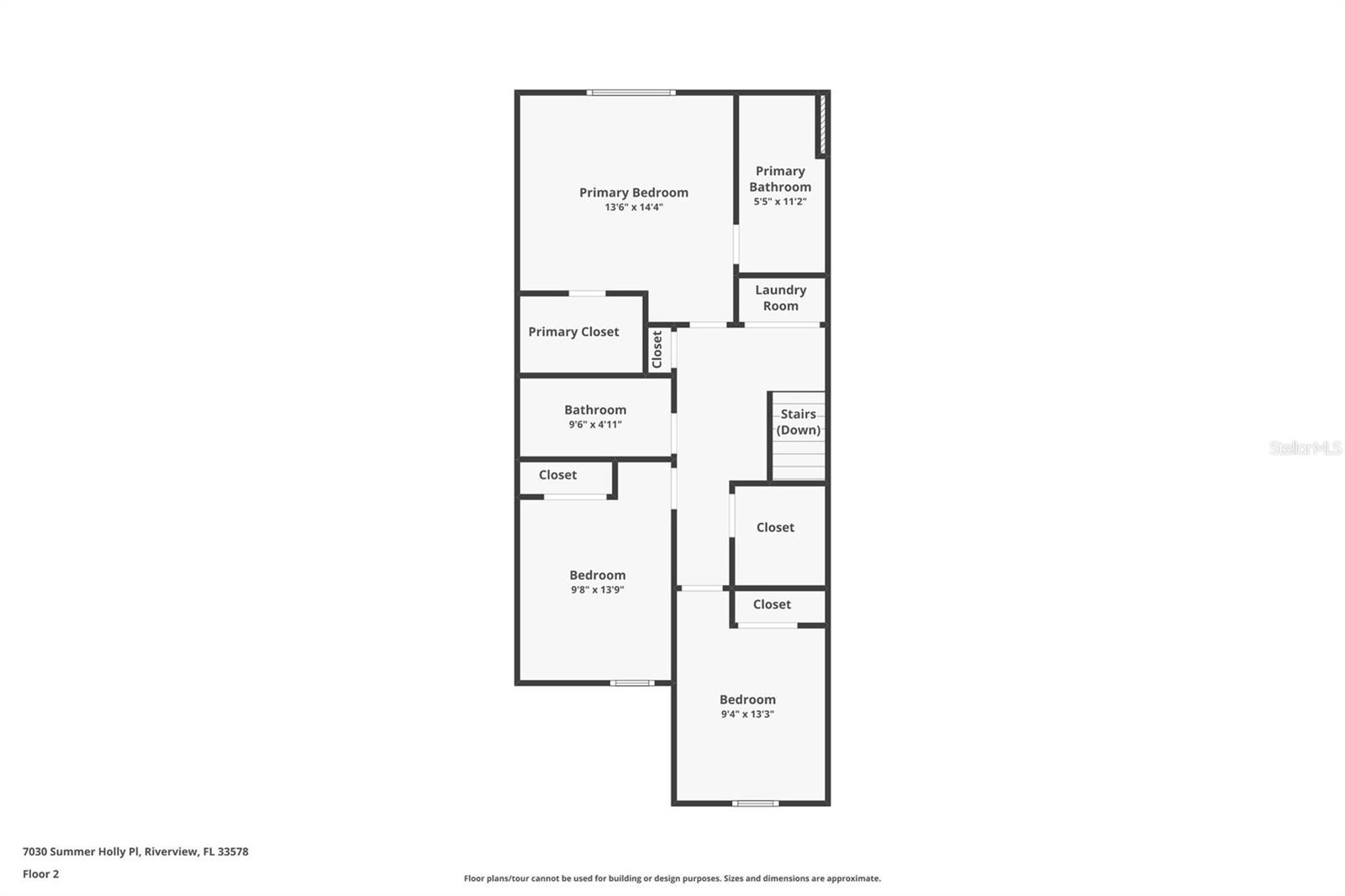
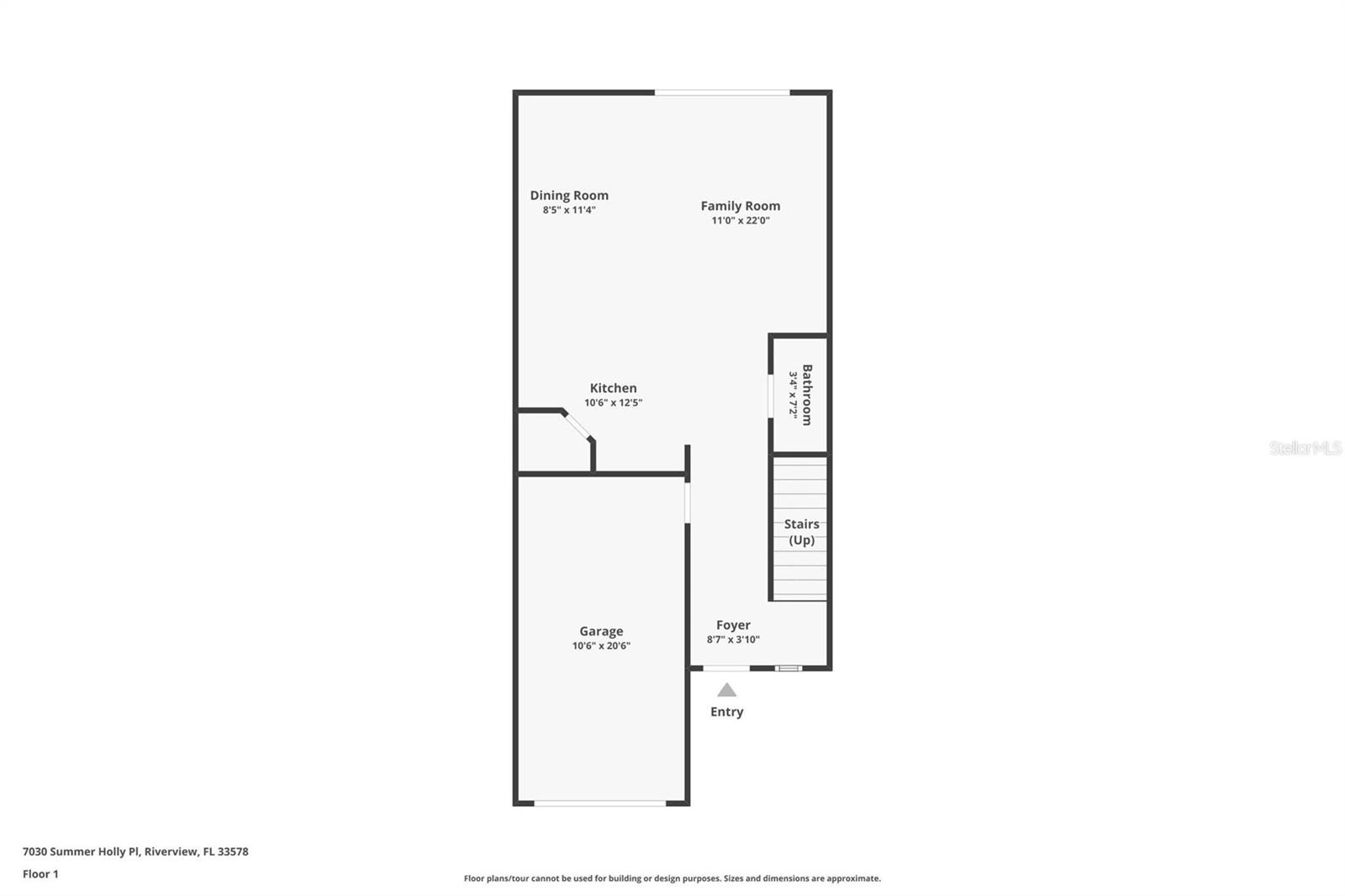
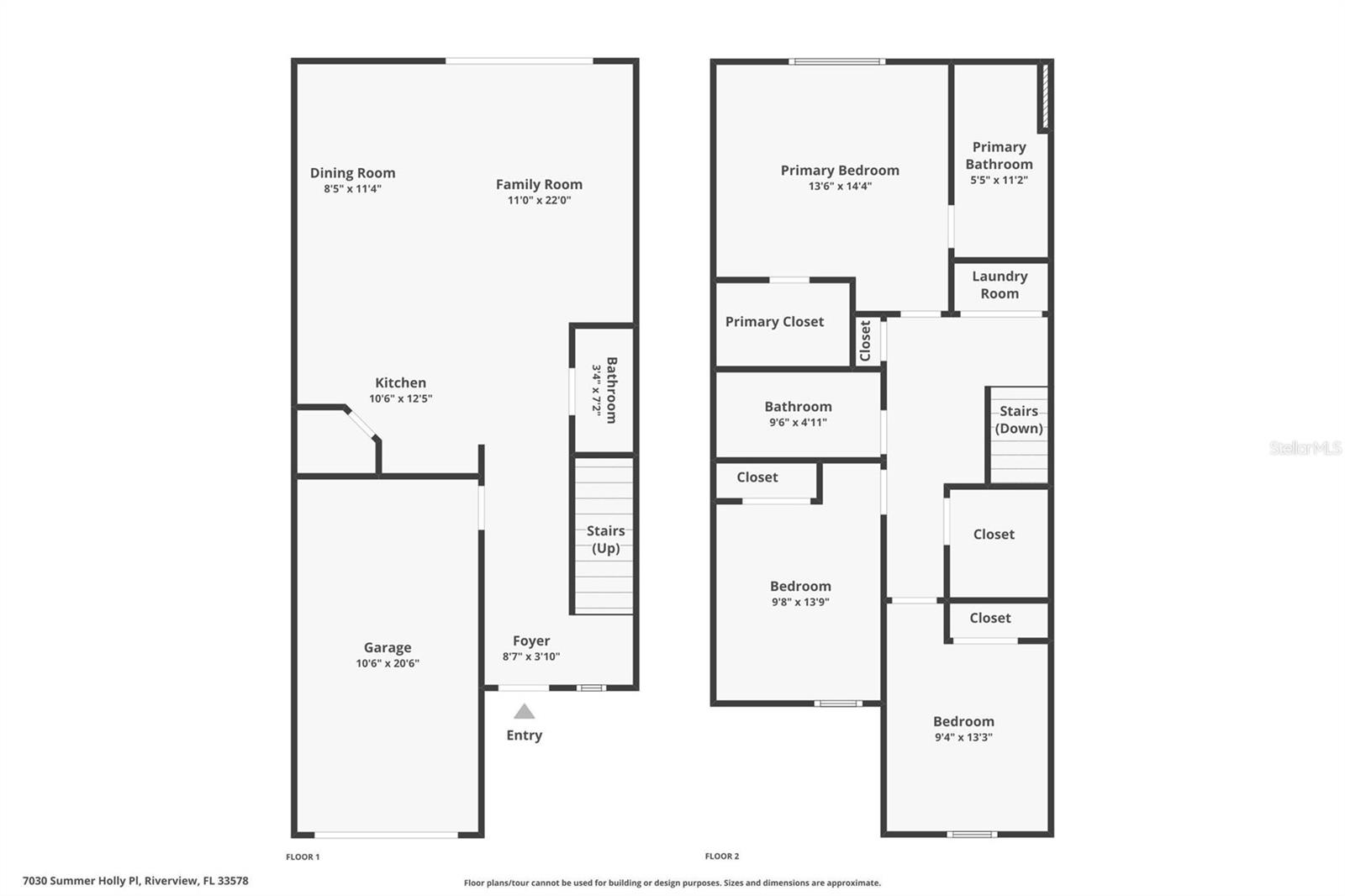
- MLS#: TB8389612 ( Residential )
- Street Address: 7030 Summer Holly Place
- Viewed: 6
- Price: $289,990
- Price sqft: $172
- Waterfront: No
- Year Built: 2018
- Bldg sqft: 1683
- Bedrooms: 3
- Total Baths: 3
- Full Baths: 2
- 1/2 Baths: 1
- Garage / Parking Spaces: 1
- Days On Market: 2
- Additional Information
- Geolocation: 27.8774 / -82.3683
- County: HILLSBOROUGH
- City: RIVERVIEW
- Zipcode: 33578
- Subdivision: Oak Creek Prcl 8 Ph 1
- Elementary School: Ippolito HB
- Middle School: Giunta Middle HB
- High School: Spoto High HB
- Provided by: FRANK ALBERT REALTY
- Contact: Geri Sanchez
- 813-546-2503

- DMCA Notice
-
DescriptionMORE PHOTOS COMING SOON! Welcome to Summer Holly! This well maintained Taylor Morrison townhome is ready for a new owner! Featuring 3 bedrooms, 2.5 bath townhome nestled in the heart of Riverview, just 25 minutes from Downtown Tampa! This home offers the perfect suburban location, but not too far from all the fun. Step inside to discover a sleek, open concept kitchen featuring granite countertops, stainless steel appliances, espresso shaker cabinets, a walk in pantry, and a large center island with pendant lighting and seating, deal for both entertaining and daily living. The kitchen flows seamlessly into the spacious living and dining area, enhanced by natural light, designer lighting, and sliding glass doors that lead out to a serene backyard overlooking a tranquil pond. Upstairs, youll find all three bedrooms and plush carpeting (photos coming soon), along with a convenient upstairs laundry room. The spacious primary suite includes a walk in closet and a private ensuite bathroom. Downstairs, enjoy the bonus of a modern half bath and extra storage under the stairs. Additional highlights include: neutral tile throughout the main level, smart entry lock, a one car garage, and access to the community's resort style pool within close proximity. Low maintenance living with lawn care included, and located close to major highways, schools, shopping, and dining. Whether youre a first time buyer, downsizing, or investing, this home checks all the boxes. The HOA fee is $200 a month and includes lawn care, exterior maintenance, roof, etc. The community features a resort style pool and a dog park. Located near the Bell Nature Preserve, Smugglers Cove Adventure Golf, K1 Indoor Go Karts, The Brandon Mall, great schools, restaurants, food and so much more! About 30 minutes from the world known Tampa Riverwalk and Downtown Tampa, where you can also book fine dining, hotels with rooftop bars, pop into local happy hour spots, The Tampa Convention Center, an hour from Clearwater Beach, and also an hour from Walt Disney World and other theme parks in Orlando, FL. This townhome is in a central location to all the BEST of the BEST. Schedule your private tour today and experience stylish Riverview living. Video Tour available, search by address.
Property Location and Similar Properties
All
Similar
Features
Appliances
- Dishwasher
- Disposal
- Dryer
- Microwave
- Range
- Refrigerator
- Washer
Home Owners Association Fee
- 200.00
Home Owners Association Fee Includes
- Insurance
- Maintenance Structure
- Pool
Association Name
- Rizzetta & Stone
Builder Name
- Taylor Morrison
Carport Spaces
- 0.00
Close Date
- 0000-00-00
Cooling
- Central Air
Country
- US
Covered Spaces
- 0.00
Exterior Features
- Sidewalk
Flooring
- Carpet
- Tile
Furnished
- Unfurnished
Garage Spaces
- 1.00
Heating
- Central
High School
- Spoto High-HB
Insurance Expense
- 0.00
Interior Features
- Ceiling Fans(s)
- Open Floorplan
Legal Description
- OAK CREEK PARCEL 8 PHASE 1 LOT 124
Levels
- Two
Living Area
- 1400.00
Middle School
- Giunta Middle-HB
Area Major
- 33578 - Riverview
Net Operating Income
- 0.00
Occupant Type
- Owner
Open Parking Spaces
- 0.00
Other Expense
- 0.00
Parcel Number
- U-13-30-19-B29-000000-00124-0
Pets Allowed
- Yes
Possession
- Close Of Escrow
Property Condition
- Completed
Property Type
- Residential
Roof
- Shingle
School Elementary
- Ippolito-HB
Sewer
- Public Sewer
Tax Year
- 2024
Township
- 30
Utilities
- Public
Virtual Tour Url
- https://youtu.be/ZXdLAzsaysU?si=zq8AdGGMCLb9-sI5
Water Source
- Public
Year Built
- 2018
Zoning Code
- PD
Listings provided courtesy of The Hernando County Association of Realtors MLS.
The information provided by this website is for the personal, non-commercial use of consumers and may not be used for any purpose other than to identify prospective properties consumers may be interested in purchasing.Display of MLS data is usually deemed reliable but is NOT guaranteed accurate.
Datafeed Last updated on June 4, 2025 @ 12:00 am
©2006-2025 brokerIDXsites.com - https://brokerIDXsites.com
Sign Up Now for Free!X
Call Direct: Brokerage Office: Mobile: 516.449.6786
Registration Benefits:
- New Listings & Price Reduction Updates sent directly to your email
- Create Your Own Property Search saved for your return visit.
- "Like" Listings and Create a Favorites List
* NOTICE: By creating your free profile, you authorize us to send you periodic emails about new listings that match your saved searches and related real estate information.If you provide your telephone number, you are giving us permission to call you in response to this request, even if this phone number is in the State and/or National Do Not Call Registry.
Already have an account? Login to your account.
