
- Bill Moffitt
- Tropic Shores Realty
- Mobile: 516.449.6786
- billtropicshores@gmail.com
- Home
- Property Search
- Search results
- 2648 Sabal Springs Drive 2, CLEARWATER, FL 33761
Property Photos
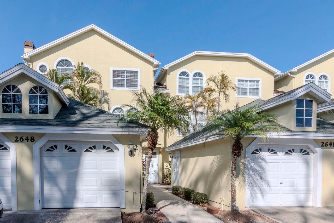

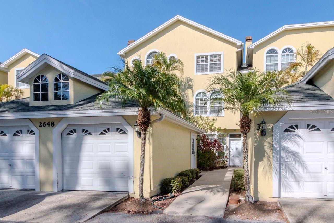
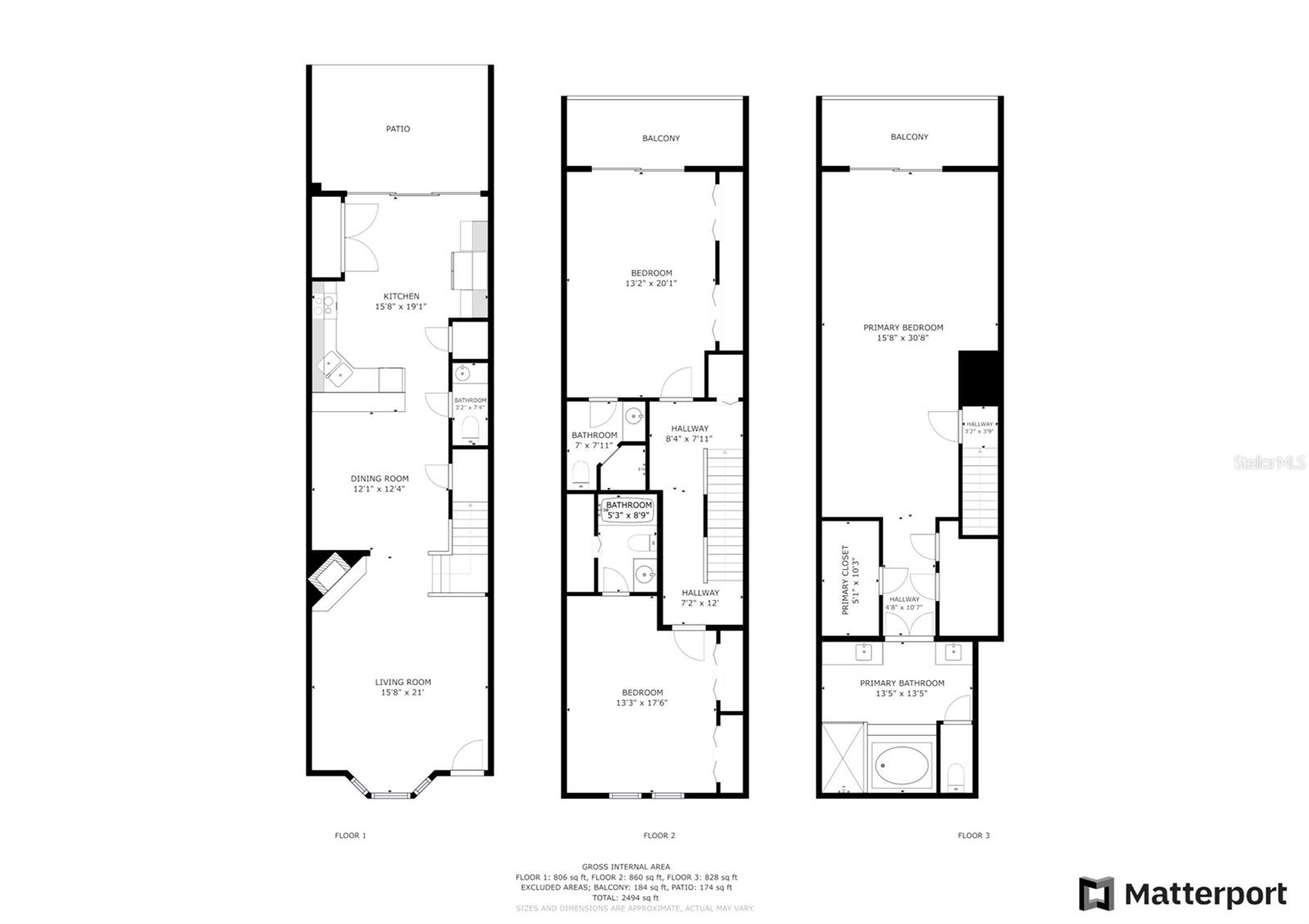
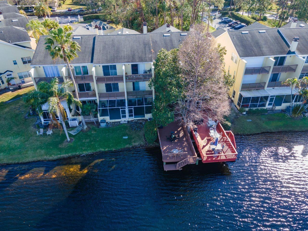
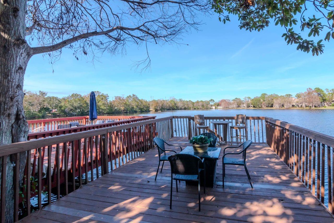
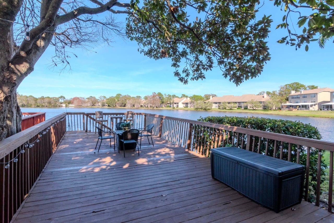
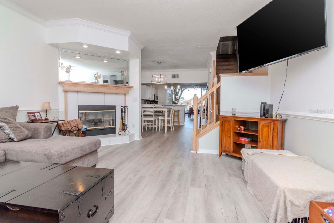
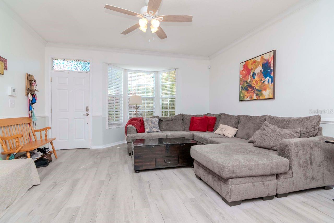
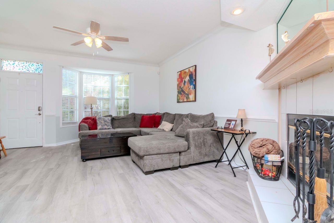

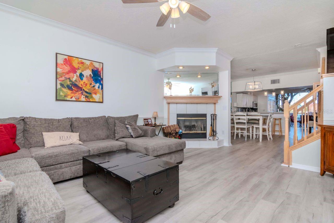
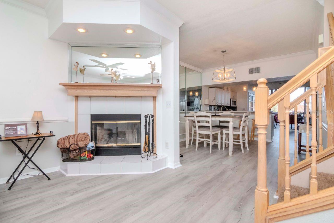
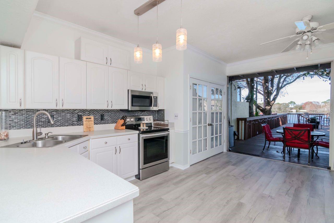
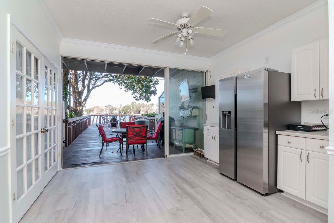
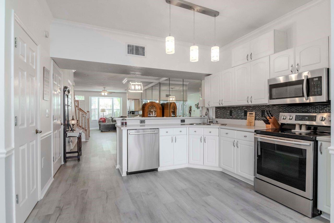
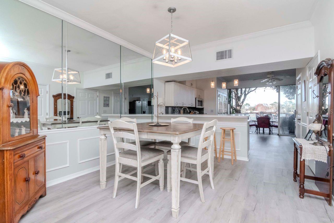

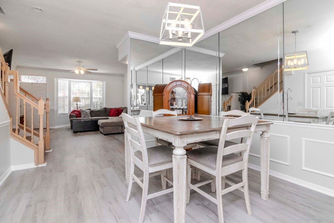
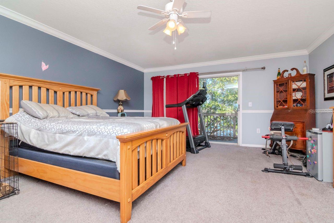
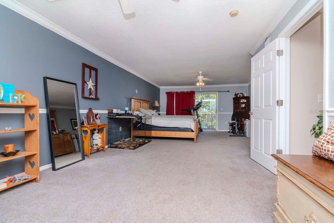
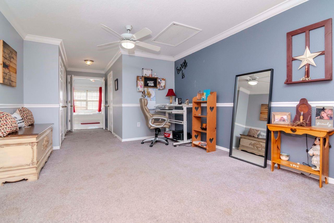
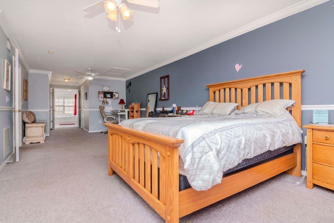
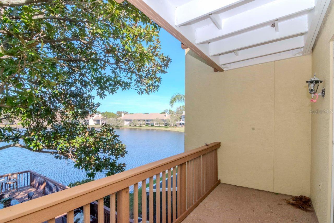
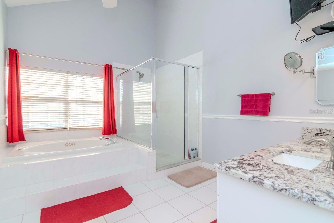

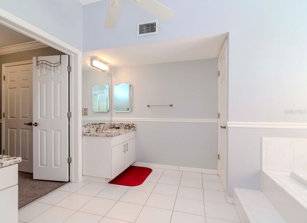
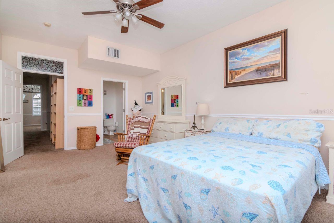
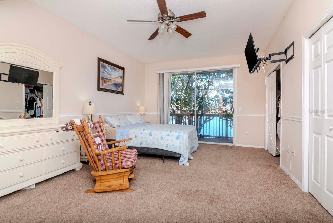
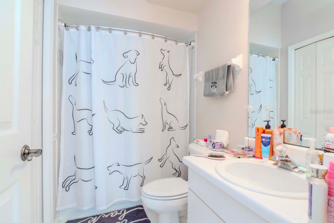
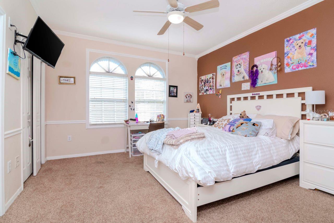
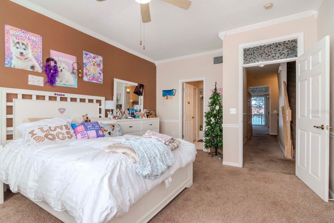
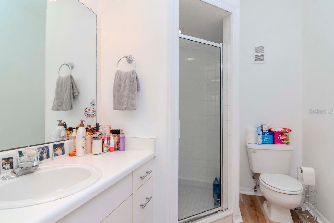
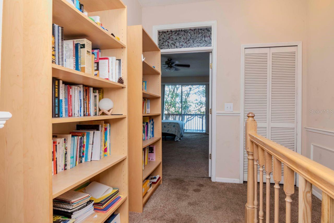
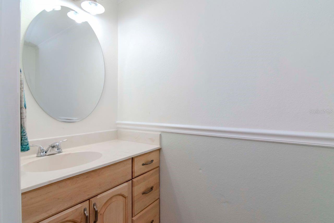
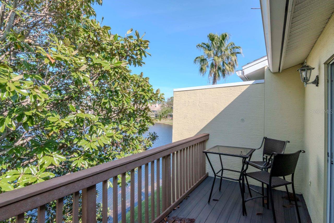
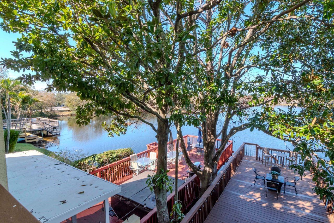
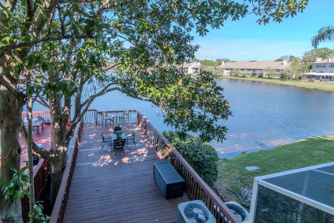
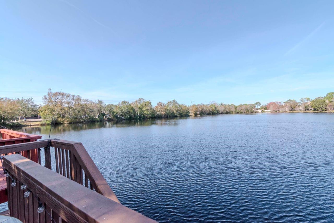
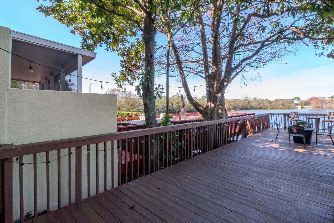
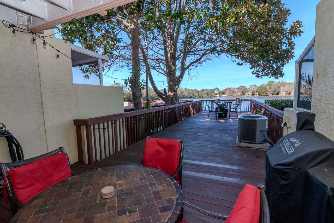
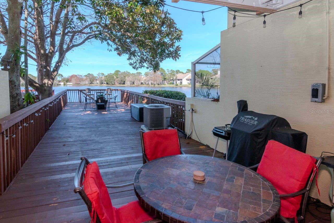
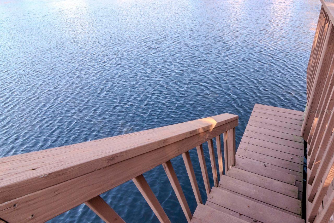
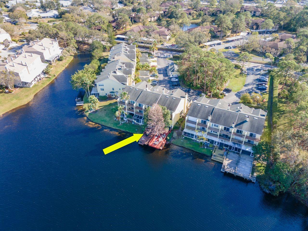
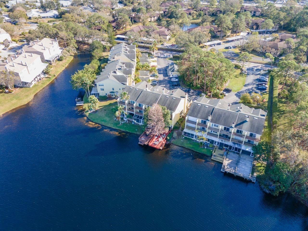
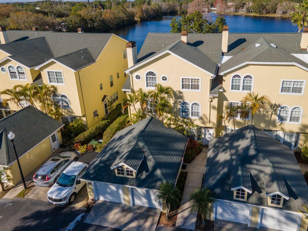
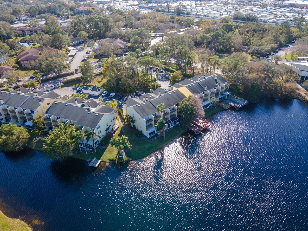
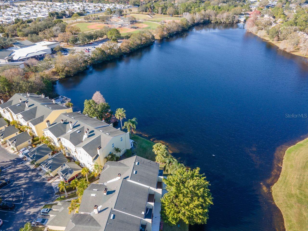

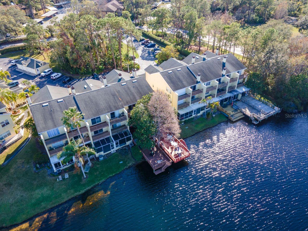
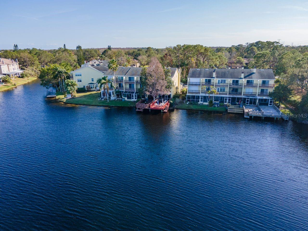
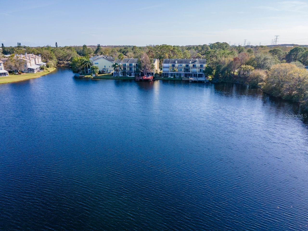

- MLS#: TB8389592 ( Residential )
- Street Address: 2648 Sabal Springs Drive 2
- Viewed: 16
- Price: $439,000
- Price sqft: $176
- Waterfront: Yes
- Wateraccess: Yes
- Waterfront Type: Pond
- Year Built: 1993
- Bldg sqft: 2500
- Bedrooms: 3
- Total Baths: 4
- Full Baths: 3
- 1/2 Baths: 1
- Garage / Parking Spaces: 1
- Days On Market: 7
- Additional Information
- Geolocation: 28.0227 / -82.7264
- County: PINELLAS
- City: CLEARWATER
- Zipcode: 33761
- Subdivision: Westchester Lake Twnhms
- Elementary School: Leila G Davis Elementary PN
- Middle School: Safety Harbor Middle PN
- High School: Countryside High PN
- Provided by: SMITH & ASSOCIATES REAL ESTATE
- Contact: Kirsten Kelley
- 813-839-3800

- DMCA Notice
-
DescriptionLive the Waterfront Dream. Welcome to your own slice of paradisethis stunning 2,500 sq ft waterfront townhome is everything youve been searching for. With 3 spacious bedrooms, 3.5 bathrooms, a private dock, one car garage, and an assigned parking space, this home offers the perfect blend of comfort, style, and coastal living. Step inside to a bright, open concept layout filled with natural light. The kitchen features stainless steel appliances, abundant cabinet space, a convenient breakfast bar, and an adjoining dining areaperfect for hosting family and friends. Retreat to the entire third floor, dedicated to your spectacular primary suite. Wake up to panoramic water views, enjoy a spacious walk in closet, and unwind in the spa inspired bathroom complete with dual vanities and a soaking tub made for relaxation. The second floor offers two generously sized bedrooms, each with its own en suite bathroomideal for guests or growing families. Thoughtful upgrades add peace of mind: no flood insurance required, no history of storm damage, a new HVAC system (2021), and a newer hot water heater (2019). Even better, a roof replacement has already been approved by the HOAand you're next on the list! Perfectly located in the heart of Countryside, youre just minutes from top rated schools, vibrant shopping and dining, scenic parks, and the world famous beaches of Clearwater. Dont miss your chance to own this rare waterfront gemschedule your private showing today!
Property Location and Similar Properties
All
Similar
Features
Waterfront Description
- Pond
Appliances
- Dishwasher
- Disposal
- Dryer
- Electric Water Heater
- Microwave
- Range
- Refrigerator
- Washer
- Water Softener
Association Amenities
- Gated
- Pool
- Spa/Hot Tub
Home Owners Association Fee
- 445.00
Home Owners Association Fee Includes
- Common Area Taxes
- Escrow Reserves Fund
- Insurance
- Maintenance Structure
- Maintenance Grounds
- Other
- Pest Control
- Pool
Association Name
- Wendy Greenaway
Association Phone
- 727-400-6850
Carport Spaces
- 0.00
Close Date
- 0000-00-00
Cooling
- Central Air
Country
- US
Covered Spaces
- 0.00
Exterior Features
- Balcony
- Rain Gutters
- Sliding Doors
Flooring
- Carpet
- Ceramic Tile
- Luxury Vinyl
Furnished
- Unfurnished
Garage Spaces
- 1.00
Heating
- Central
- Heat Pump
High School
- Countryside High-PN
Insurance Expense
- 0.00
Interior Features
- Ceiling Fans(s)
- PrimaryBedroom Upstairs
- Solid Surface Counters
- Thermostat
- Walk-In Closet(s)
Legal Description
- WESTCHESTER LAKE TOWNHOMES LOT 73
Levels
- Three Or More
Living Area
- 2500.00
Lot Features
- Landscaped
Middle School
- Safety Harbor Middle-PN
Area Major
- 33761 - Clearwater
Net Operating Income
- 0.00
Occupant Type
- Owner
Open Parking Spaces
- 0.00
Other Expense
- 0.00
Parcel Number
- 29-28-16-96272-000-0730
Parking Features
- Assigned
- Deeded
- Garage Door Opener
- Ground Level
- Guest
- Reserved
Pets Allowed
- Cats OK
- Dogs OK
- Yes
Pool Features
- In Ground
Possession
- Close Of Escrow
Property Condition
- Completed
Property Type
- Residential
Roof
- Shingle
School Elementary
- Leila G Davis Elementary-PN
Sewer
- Public Sewer
Style
- Florida
- Other
Tax Year
- 2024
Township
- 28
Utilities
- Cable Connected
- Electricity Connected
- Sewer Connected
- Water Connected
View
- Water
Views
- 16
Virtual Tour Url
- https://my.matterport.com/show/?m=z7AU1ki1giw
Water Source
- Public
Year Built
- 1993
Listings provided courtesy of The Hernando County Association of Realtors MLS.
The information provided by this website is for the personal, non-commercial use of consumers and may not be used for any purpose other than to identify prospective properties consumers may be interested in purchasing.Display of MLS data is usually deemed reliable but is NOT guaranteed accurate.
Datafeed Last updated on June 4, 2025 @ 12:00 am
©2006-2025 brokerIDXsites.com - https://brokerIDXsites.com
Sign Up Now for Free!X
Call Direct: Brokerage Office: Mobile: 516.449.6786
Registration Benefits:
- New Listings & Price Reduction Updates sent directly to your email
- Create Your Own Property Search saved for your return visit.
- "Like" Listings and Create a Favorites List
* NOTICE: By creating your free profile, you authorize us to send you periodic emails about new listings that match your saved searches and related real estate information.If you provide your telephone number, you are giving us permission to call you in response to this request, even if this phone number is in the State and/or National Do Not Call Registry.
Already have an account? Login to your account.
