
- Bill Moffitt
- Tropic Shores Realty
- Mobile: 516.449.6786
- billtropicshores@gmail.com
- Home
- Property Search
- Search results
- 10313 Scarlet Chase Drive, RIVERVIEW, FL 33569
Property Photos
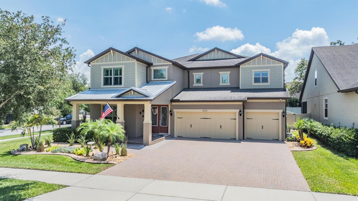


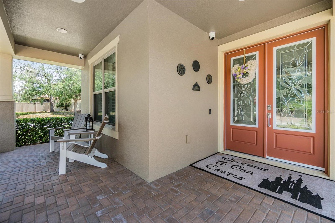
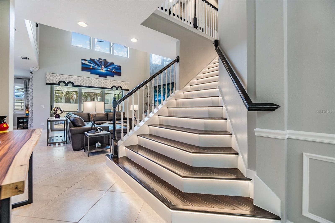
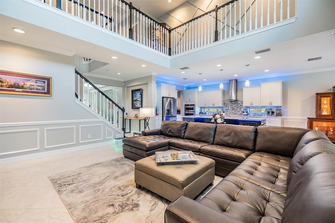
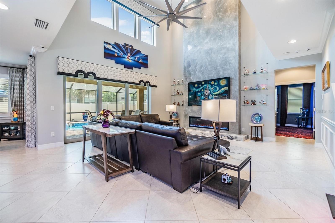
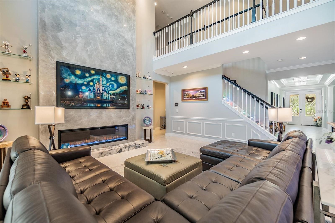
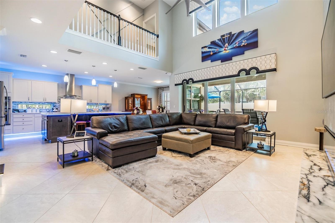
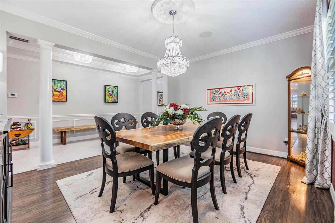
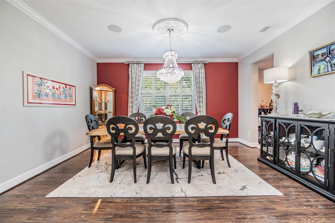
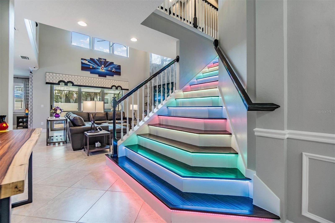
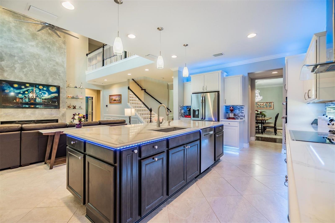
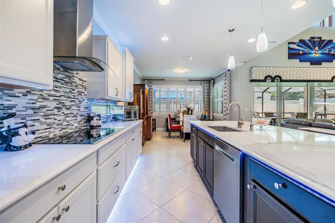
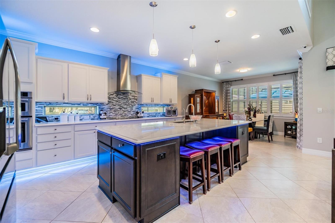
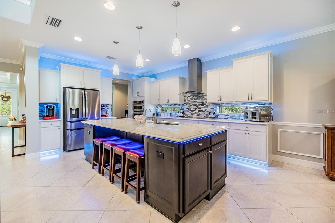
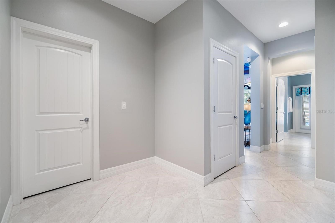

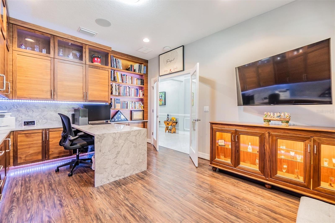
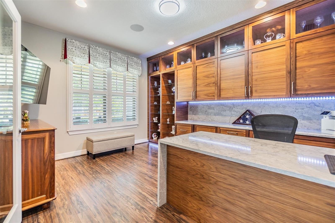
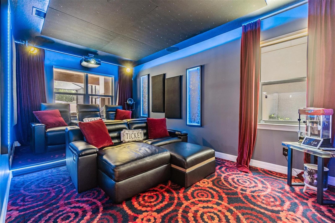
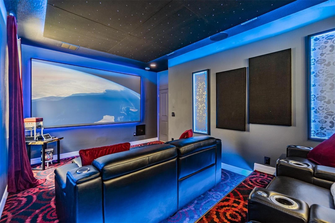
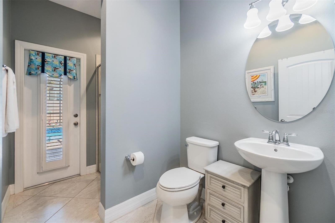
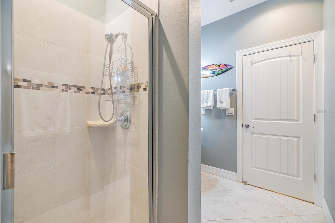
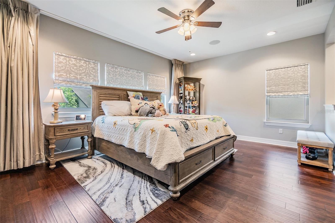
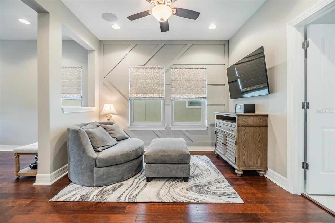
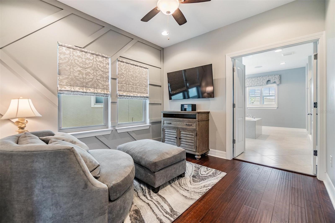
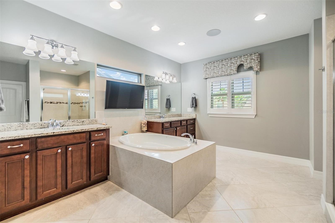
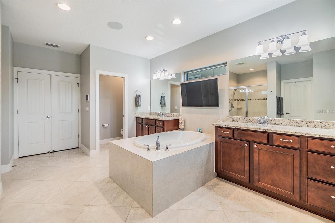
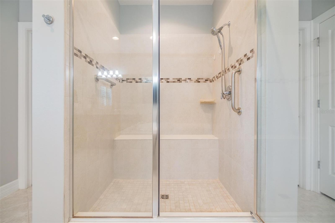
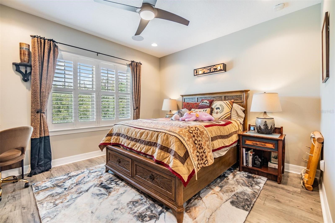
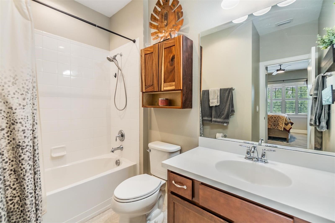
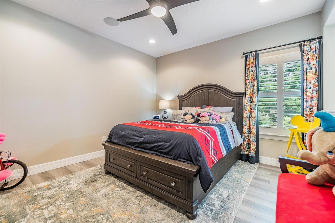
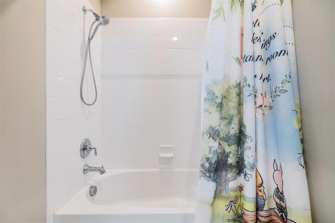
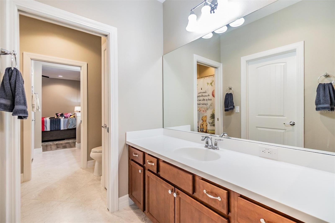
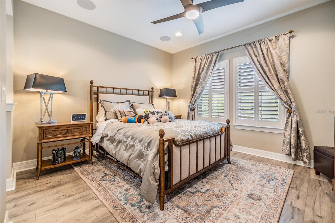
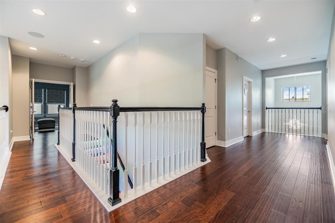
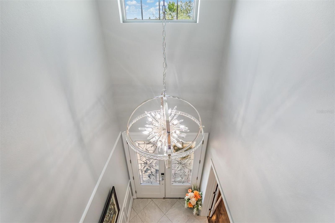
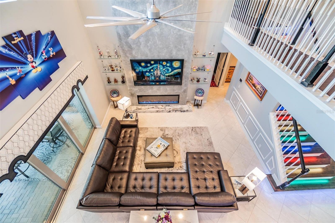
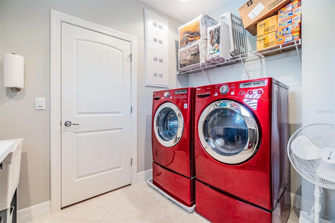

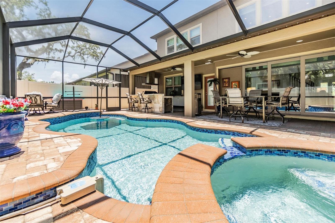
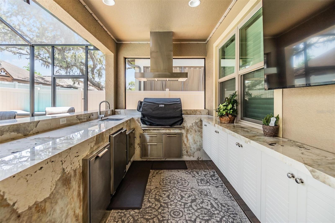
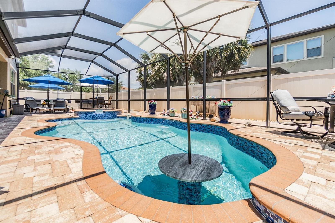

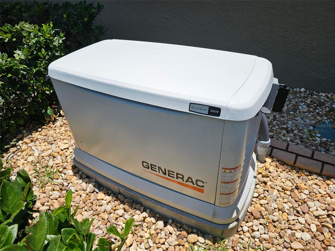
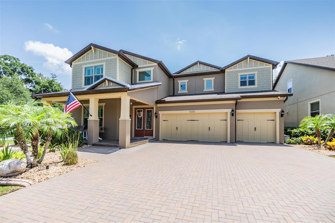
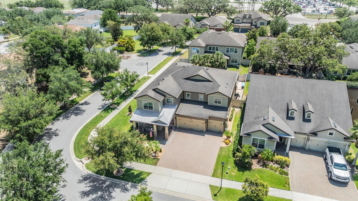
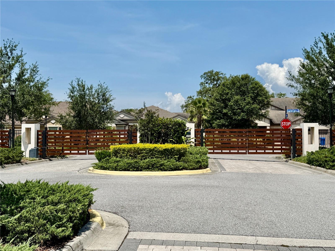
- MLS#: TB8389326 ( Residential )
- Street Address: 10313 Scarlet Chase Drive
- Viewed: 11
- Price: $988,000
- Price sqft: $226
- Waterfront: No
- Year Built: 2017
- Bldg sqft: 4370
- Bedrooms: 4
- Total Baths: 4
- Full Baths: 4
- Garage / Parking Spaces: 3
- Days On Market: 10
- Additional Information
- Geolocation: 27.8495 / -82.3158
- County: HILLSBOROUGH
- City: RIVERVIEW
- Zipcode: 33569
- Subdivision: Starling Oaks
- Provided by: LA ROSA REALTY, LLC
- Contact: Olga Tobon, LLC
- 407-592-4667

- DMCA Notice
-
DescriptionWelcome to this truly unique and meticulously maintained home, thoughtfully designed with luxury, comfort, and modern technology in mind. Located on a corner lot in a gated community with low HOA fees and no CDD, this property offers an impressive array of upgrades, including a Control4 Smart Home System, whole house generator, hurricane rated, impact resistant windows, power blinds in the primary bedroom, family room, and movie theater, a water softener system, custom window treatments, plantation shutters, and designer lighting throughout. The heart of the home features a spacious gourmet kitchen with quartz countertops, a large island, programmable LED accent lighting, walk in pantry, coffee bar, breakfast nook, and stunning light fixtures chosen with impeccable taste. The open floor plan includes a cozy fireplace insert, finished in Venetian plaster, built in speakers in the ceiling of all rooms of the home, and a dedicated office with custom built in desk, shelving, cabinetry, and matching quartz countertops. The luxurious primary suite includes a separate sitting area, dual walk in closets, a soaking tub, a walk in shower, and dual vanities. Entertain in style with a screened in lanai, beautiful pool and heated hot tub, and an outdoor kitchen/bar area featuring durable and elegant porcelain countertops, perfect for gatherings with family and friends. The show stopping movie theater features ceiling star lights and six plush sofas, all included and ready for your first movie night. Additional highlights include a mudroom, a large laundry room with a sink, triple sliding glass doors to the pool area, and an extended 3 car garage with deep storage space. The home also features a security system with cameras and stairway lighting for added comfort and safety. Ideally situated near major highways, shopping centers, restaurants, MacDill Air Force Base, the airport, hospitals, and more, this home truly has everything you've been looking for. Don't miss your chance to make it yours
Property Location and Similar Properties
All
Similar
Features
Appliances
- Cooktop
- Dishwasher
- Disposal
- Dryer
- Microwave
- Range
- Refrigerator
- Washer
Association Amenities
- Gated
Home Owners Association Fee
- 165.00
Association Name
- Cadence Community Management
Association Phone
- 8135536932
Carport Spaces
- 0.00
Close Date
- 0000-00-00
Cooling
- Central Air
Country
- US
Covered Spaces
- 0.00
Exterior Features
- Lighting
- Other
- Outdoor Grill
- Sliding Doors
Fencing
- Fenced
- Vinyl
Flooring
- Ceramic Tile
- Wood
Garage Spaces
- 3.00
Heating
- Electric
Insurance Expense
- 0.00
Interior Features
- Ceiling Fans(s)
- Crown Molding
- Eat-in Kitchen
- High Ceilings
- Open Floorplan
- PrimaryBedroom Upstairs
- Smart Home
- Solid Surface Counters
- Split Bedroom
- Thermostat
- Walk-In Closet(s)
Legal Description
- STARLING OAKS LOT 18
Levels
- Two
Living Area
- 4370.00
Lot Features
- Corner Lot
Area Major
- 33569 - Riverview
Net Operating Income
- 0.00
Occupant Type
- Owner
Open Parking Spaces
- 0.00
Other Expense
- 0.00
Other Structures
- Outdoor Kitchen
Parcel Number
- U-28-30-20-A1N-000000-00018.0
Pets Allowed
- Breed Restrictions
Pool Features
- In Ground
Property Type
- Residential
Roof
- Metal
- Shingle
Sewer
- Public Sewer
Tax Year
- 2024
Township
- 30
Utilities
- Electricity Connected
View
- Pool
Views
- 11
Virtual Tour Url
- https://www.propertypanorama.com/instaview/stellar/TB8389326
Water Source
- Public
Year Built
- 2017
Zoning Code
- RSC-9
Listings provided courtesy of The Hernando County Association of Realtors MLS.
The information provided by this website is for the personal, non-commercial use of consumers and may not be used for any purpose other than to identify prospective properties consumers may be interested in purchasing.Display of MLS data is usually deemed reliable but is NOT guaranteed accurate.
Datafeed Last updated on June 4, 2025 @ 12:00 am
©2006-2025 brokerIDXsites.com - https://brokerIDXsites.com
Sign Up Now for Free!X
Call Direct: Brokerage Office: Mobile: 516.449.6786
Registration Benefits:
- New Listings & Price Reduction Updates sent directly to your email
- Create Your Own Property Search saved for your return visit.
- "Like" Listings and Create a Favorites List
* NOTICE: By creating your free profile, you authorize us to send you periodic emails about new listings that match your saved searches and related real estate information.If you provide your telephone number, you are giving us permission to call you in response to this request, even if this phone number is in the State and/or National Do Not Call Registry.
Already have an account? Login to your account.
