
- Bill Moffitt
- Tropic Shores Realty
- Mobile: 516.449.6786
- billtropicshores@gmail.com
- Home
- Property Search
- Search results
- 15528 Corona Del Mar Drive, WIMAUMA, FL 33598
Property Photos
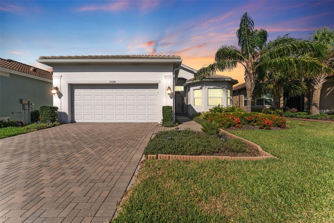

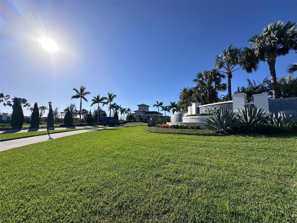
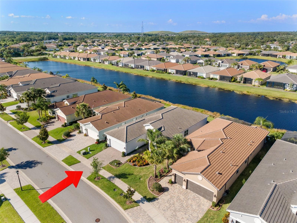
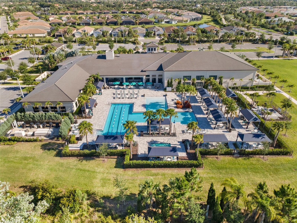
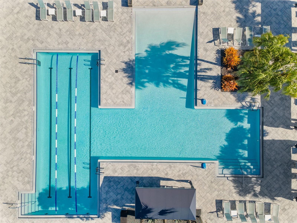
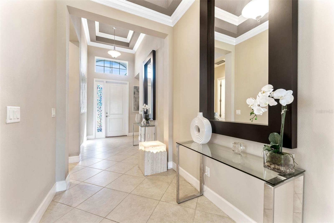
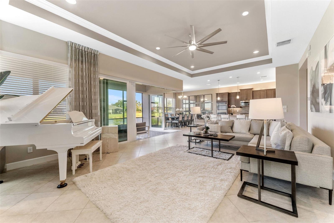
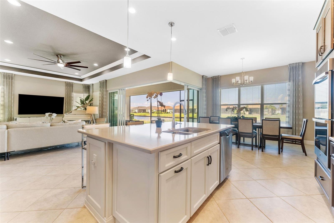
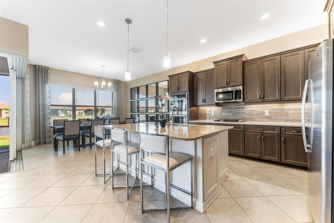
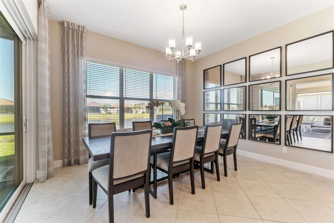
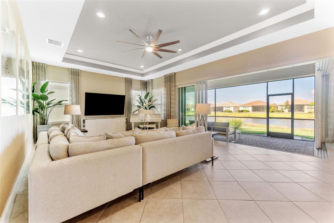
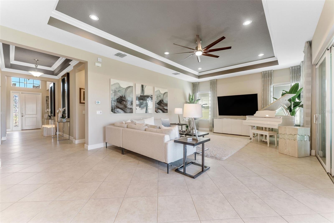
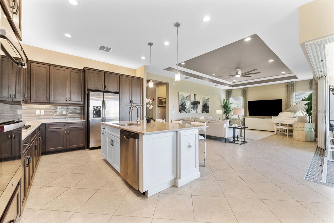
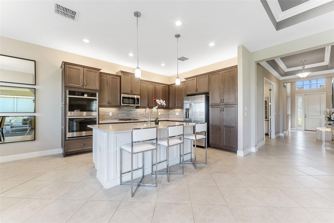
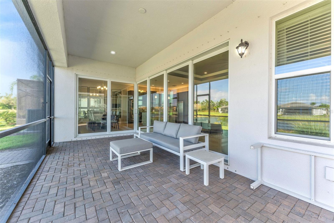
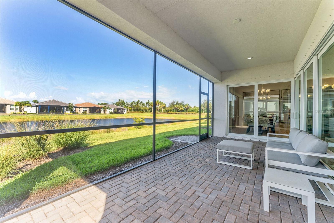
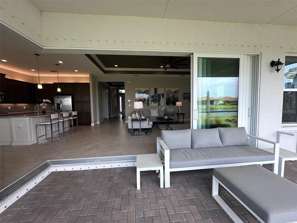
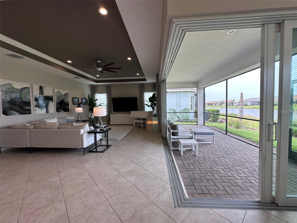
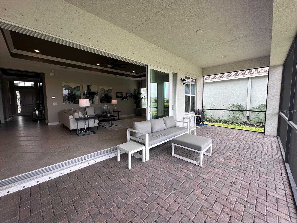
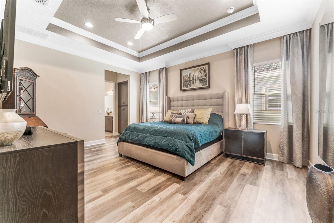
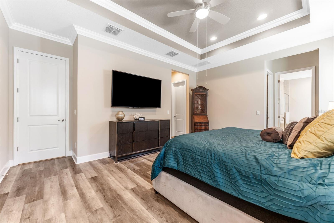
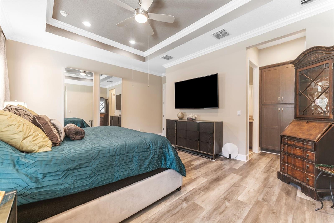
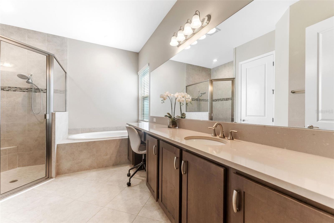
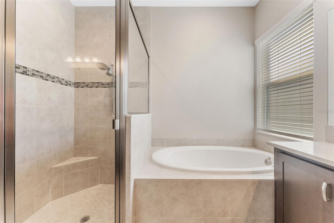
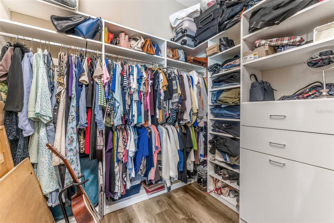
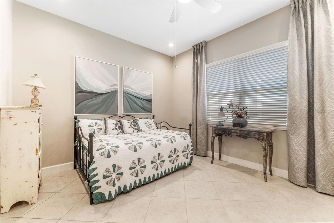
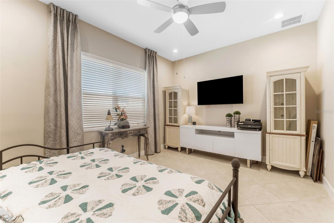
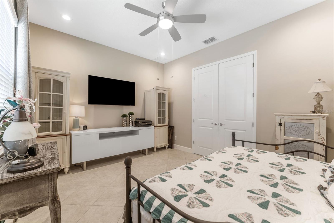
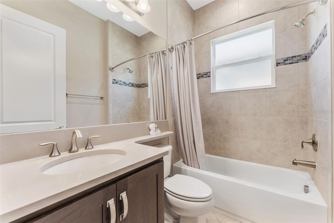
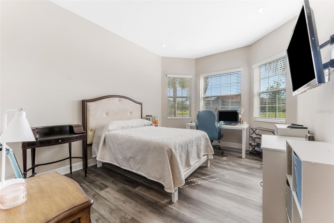
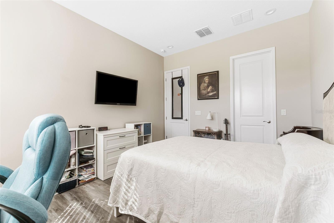
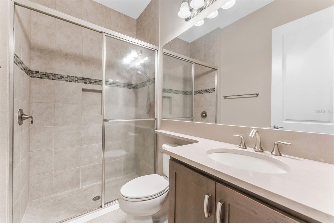
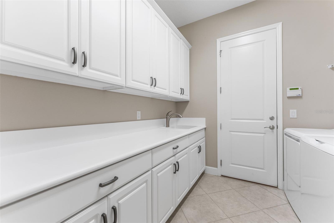
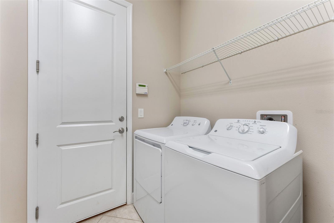
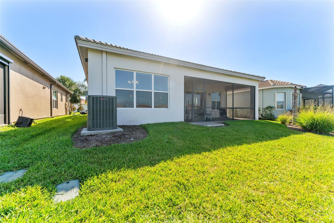
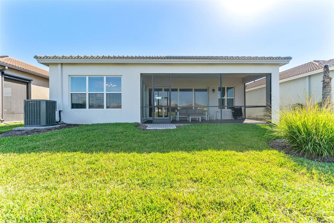
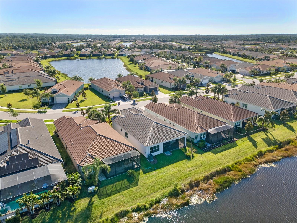
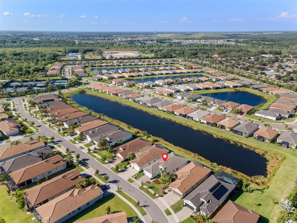
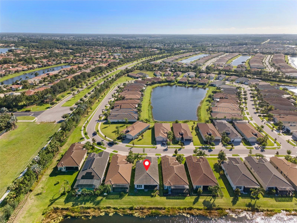
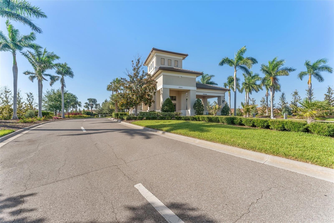
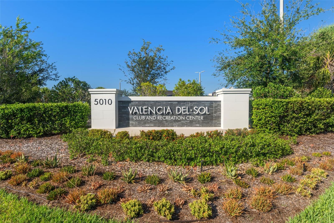
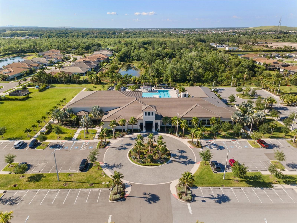
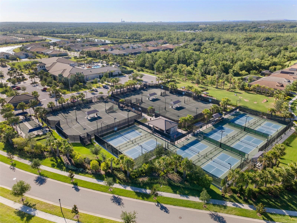
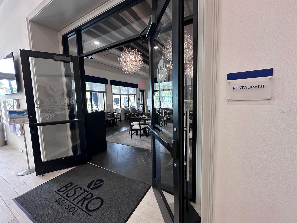
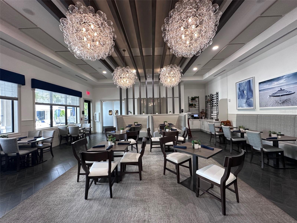
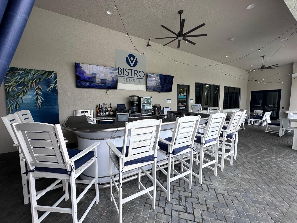
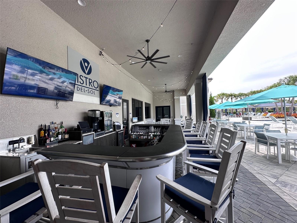
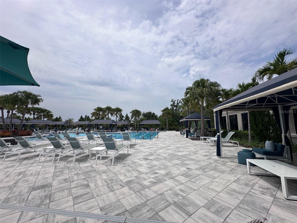
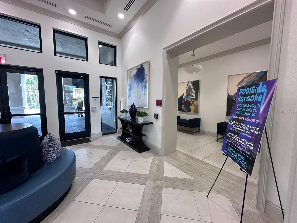
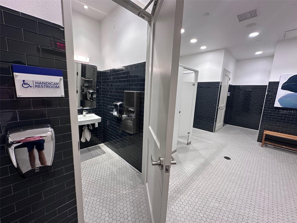
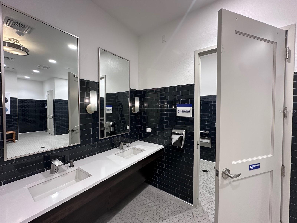
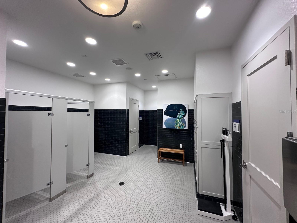
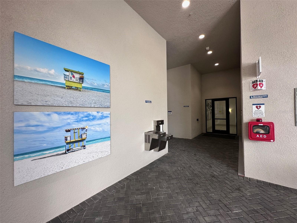
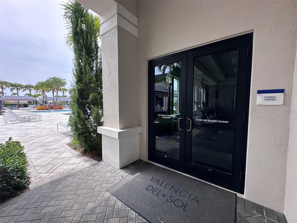
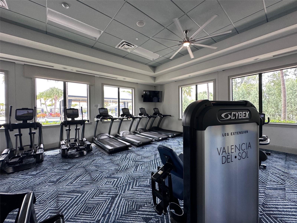
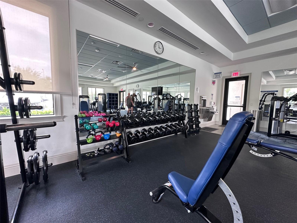
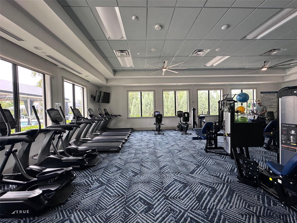
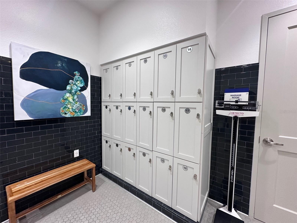
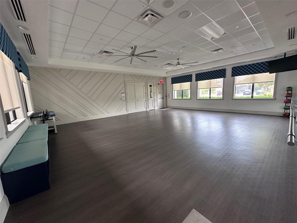
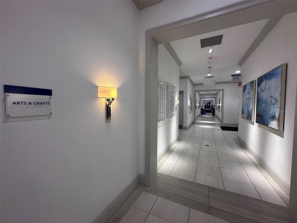
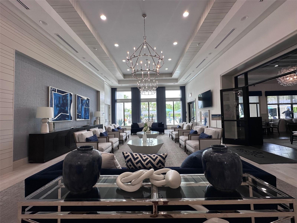
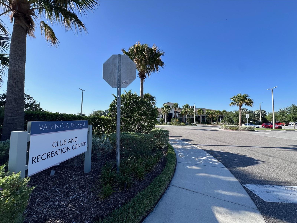
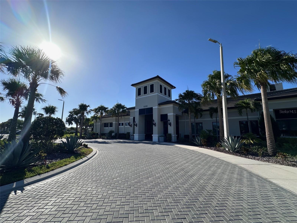
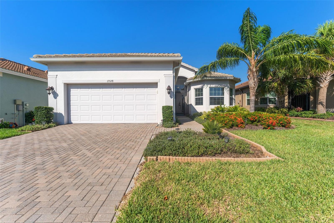
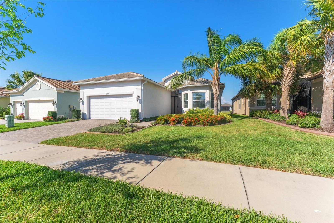
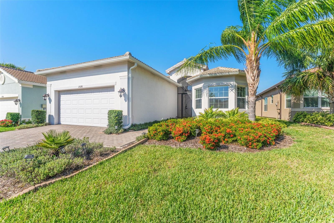
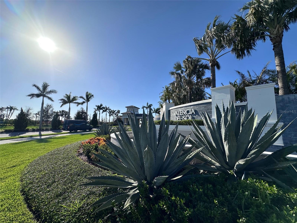
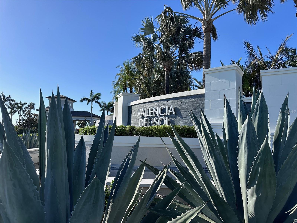
Adult Community
- MLS#: TB8389277 ( Residential )
- Street Address: 15528 Corona Del Mar Drive
- Viewed: 7
- Price: $600,000
- Price sqft: $197
- Waterfront: Yes
- Wateraccess: Yes
- Waterfront Type: Pond
- Year Built: 2019
- Bldg sqft: 3040
- Bedrooms: 3
- Total Baths: 3
- Full Baths: 3
- Garage / Parking Spaces: 2
- Days On Market: 13
- Additional Information
- Geolocation: 27.7434 / -82.3259
- County: HILLSBOROUGH
- City: WIMAUMA
- Zipcode: 33598
- Subdivision: Valencia Del Sol Ph 1
- Elementary School: Reddick Elementary School
- Middle School: Shields HB
- High School: Sumner High School
- Provided by: DALTON WADE INC
- Contact: Darren Kempf
- 888-668-8283

- DMCA Notice
-
DescriptionStunning Valencia del Sol (55+) home with a main living area you have got to see! It begins in the grand foyer with its (15 foot) double tray ceiling and detailed crown molding. Diagonal tile floors lead you towards the Great Room where an abundance of light radiates from the oversized windows & zero corner glass sliding doors that virtually cover the entire 32' wall. The 5 panel sliders engineering is accordion style, and for the cooler months of the year you will love having these all the way open, expanding your living room into an even larger lounging area. The screened in 25ft lanai faces a serene pond to the NE and whether for the afternoon nap or star gazing at night, youll fall in love with having a space like this one. The kitchen features 42 soft close shaker cabinets of a softened walnut color, gas stove, light quartz countertops & a WiFi enabled GE double oven. The dining room and living room with 12ft tray ceiling + crown molding of its own position themselves almost perfectly around the island counter. The first door on the right off the living room is the unique Master Suite two ensuite bathrooms and two walk in closets! High 12ft tray ceiling in this room as well. As you go back into the hallway, the functional flex room (bedroom or office) is on your left. A separate guest bathroom & guest bedroom featuring bay window and walk in closet tie it all together. Full laundry room with newer W/D & ample cabinetry is just off the 2 car garage. **Community Highlights** PRIVATELY GATED COMMUNITY. Resort style pool with an impressive collection of amenities including the 25,000sf clubhouse, Bistro del Sol restaurant & bar (good food!), pickleball, tennis, fitness center (with new equipment) and even a dog park! Events & activities such as karaoke, card games, arts & crafts, water aerobics, dance/yoga, and plenty more. This upscale neighborhood is truly a slice of paradise & with one of the best interior styles in the community, youd be wise to check it out! ASSUMABLE VA 5.25%
Property Location and Similar Properties
All
Similar
Features
Waterfront Description
- Pond
Appliances
- Convection Oven
- Cooktop
- Dishwasher
- Disposal
- Dryer
- Electric Water Heater
- Microwave
- Range
- Refrigerator
- Washer
Association Amenities
- Clubhouse
- Fitness Center
- Gated
- Handicap Modified
- Lobby Key Required
- Maintenance
- Pickleball Court(s)
- Pool
- Recreation Facilities
- Tennis Court(s)
- Wheelchair Access
Home Owners Association Fee
- 1606.00
Home Owners Association Fee Includes
- Guard - 24 Hour
- Pool
- Maintenance Structure
- Maintenance Grounds
- Recreational Facilities
- Sewer
- Trash
- Water
Association Name
- Valencia del Sol
Carport Spaces
- 0.00
Close Date
- 0000-00-00
Cooling
- Central Air
Country
- US
Covered Spaces
- 0.00
Exterior Features
- Hurricane Shutters
- Lighting
- Rain Gutters
- Sidewalk
- Sliding Doors
Flooring
- Tile
Garage Spaces
- 2.00
Heating
- Other
High School
- Sumner High School
Insurance Expense
- 0.00
Interior Features
- Ceiling Fans(s)
- Crown Molding
- Eat-in Kitchen
- High Ceilings
- Open Floorplan
- Primary Bedroom Main Floor
- Stone Counters
- Thermostat
- Tray Ceiling(s)
- Walk-In Closet(s)
- Window Treatments
Legal Description
- VALENCIA DEL SOL PHASE 1 LOT 70
Levels
- One
Living Area
- 2334.00
Middle School
- Shields-HB
Area Major
- 33598 - Wimauma
Net Operating Income
- 0.00
Occupant Type
- Owner
Open Parking Spaces
- 0.00
Other Expense
- 0.00
Parcel Number
- U-32-31-20-B3V-000000-00070.0
Pets Allowed
- Cats OK
- Dogs OK
- Yes
Property Type
- Residential
Roof
- Shingle
School Elementary
- Reddick Elementary School
Sewer
- Public Sewer
Style
- Other
- Ranch
Tax Year
- 2024
Township
- 31
Utilities
- Cable Connected
- Electricity Connected
- Sewer Connected
- Water Connected
Water Source
- Public
Year Built
- 2019
Zoning Code
- PD
Listings provided courtesy of The Hernando County Association of Realtors MLS.
The information provided by this website is for the personal, non-commercial use of consumers and may not be used for any purpose other than to identify prospective properties consumers may be interested in purchasing.Display of MLS data is usually deemed reliable but is NOT guaranteed accurate.
Datafeed Last updated on June 5, 2025 @ 12:00 am
©2006-2025 brokerIDXsites.com - https://brokerIDXsites.com
Sign Up Now for Free!X
Call Direct: Brokerage Office: Mobile: 516.449.6786
Registration Benefits:
- New Listings & Price Reduction Updates sent directly to your email
- Create Your Own Property Search saved for your return visit.
- "Like" Listings and Create a Favorites List
* NOTICE: By creating your free profile, you authorize us to send you periodic emails about new listings that match your saved searches and related real estate information.If you provide your telephone number, you are giving us permission to call you in response to this request, even if this phone number is in the State and/or National Do Not Call Registry.
Already have an account? Login to your account.
