
- Bill Moffitt
- Tropic Shores Realty
- Mobile: 516.449.6786
- billtropicshores@gmail.com
- Home
- Property Search
- Search results
- 15936 Ternglade Drive, LITHIA, FL 33547
Property Photos


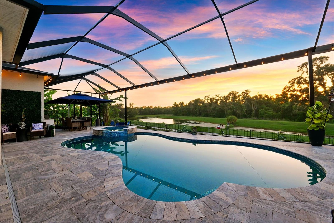

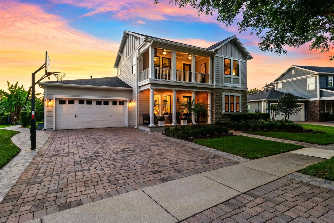
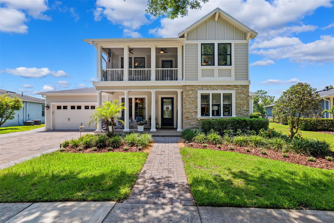
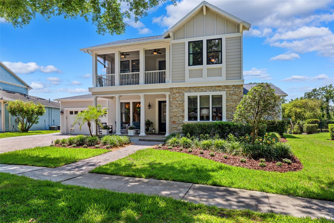
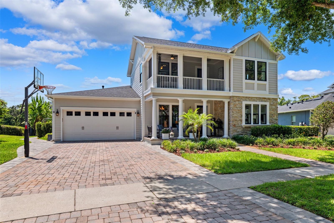
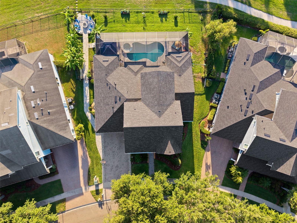
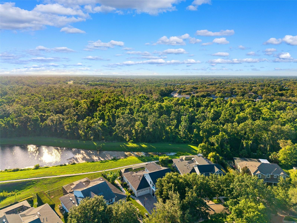
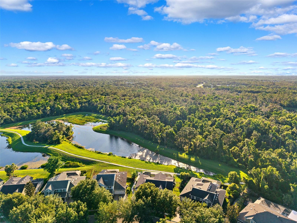
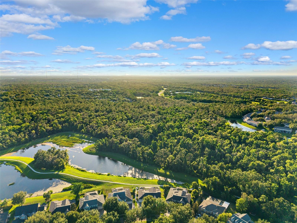
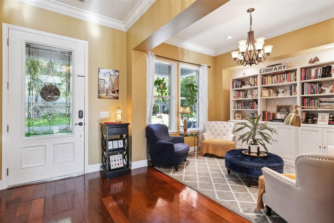
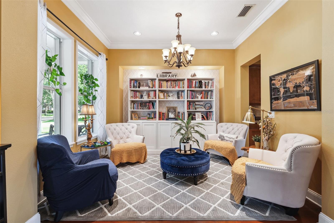
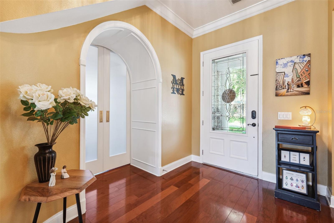
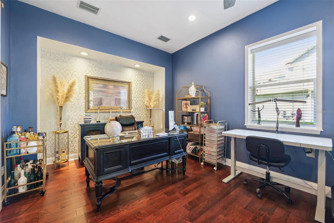
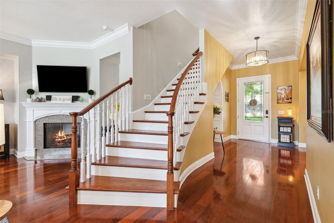
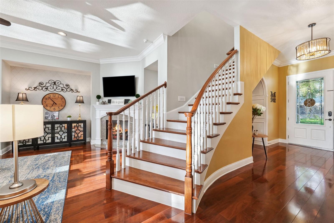
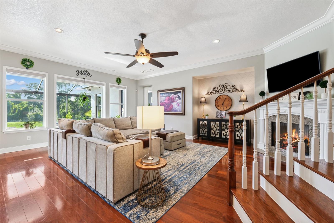
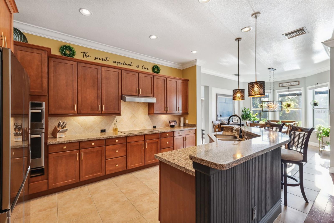
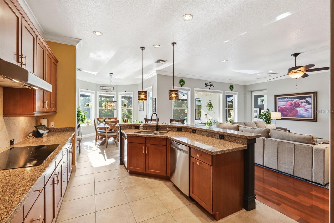
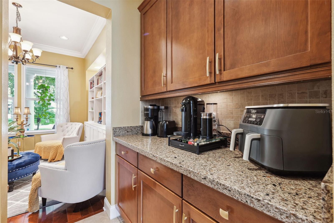
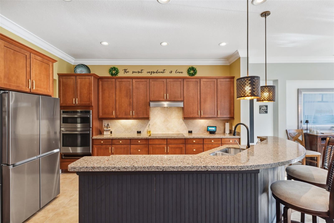
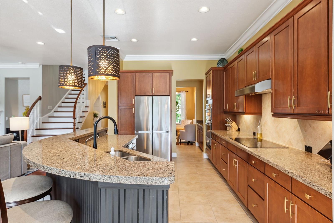
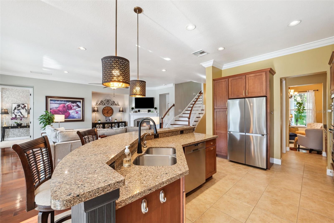
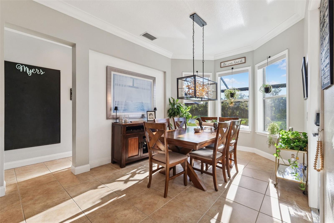
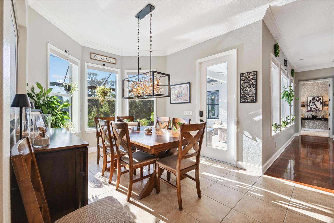
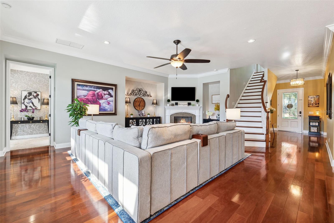
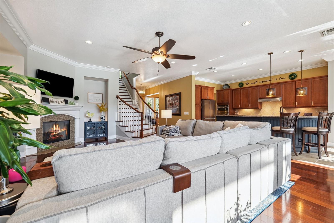
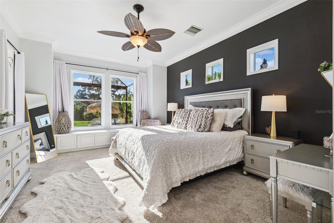
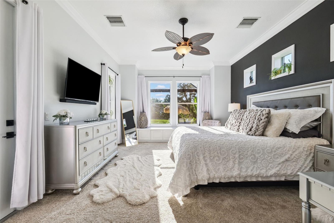
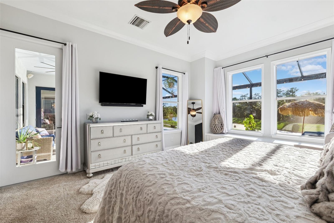
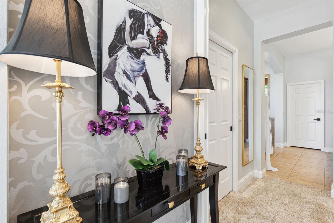
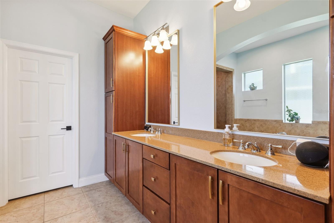
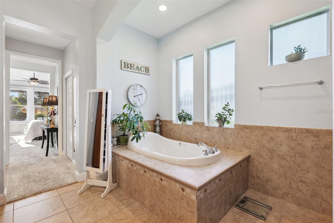
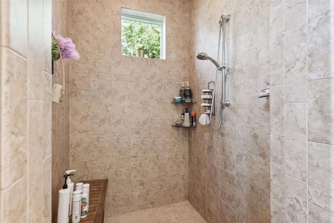
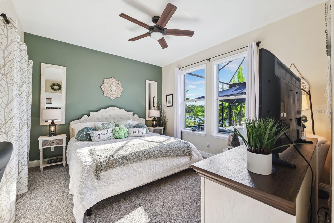
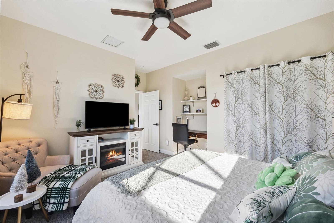
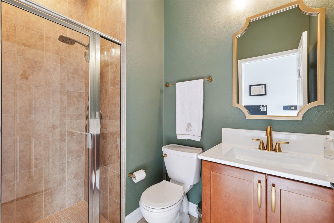
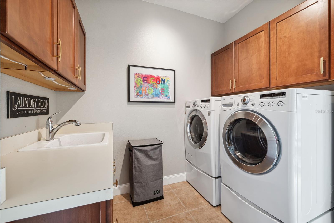
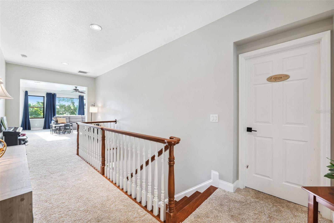
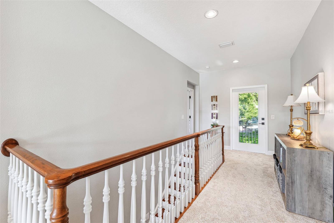
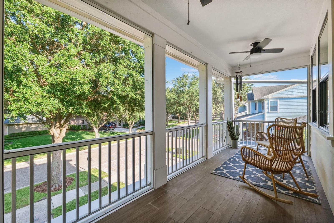
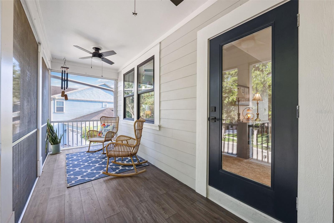
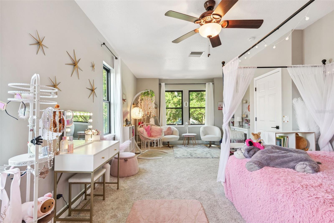
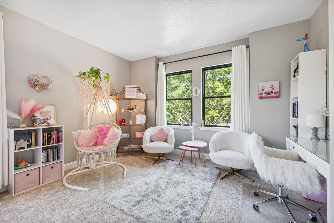
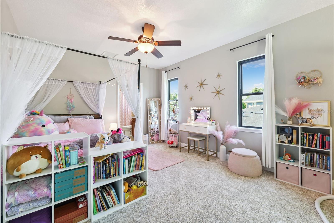
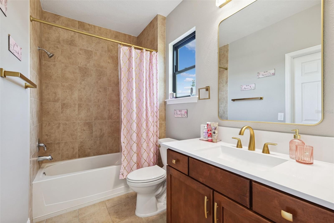
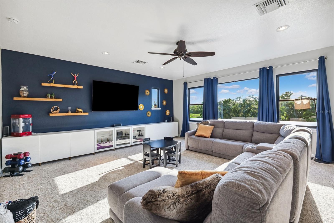
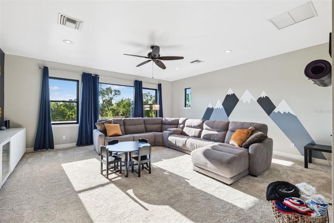
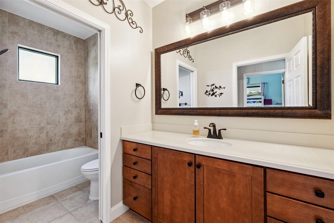
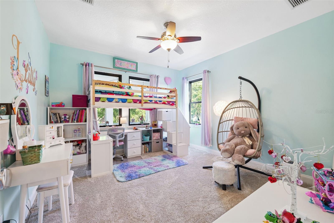
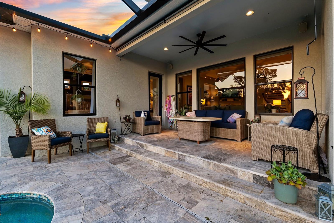
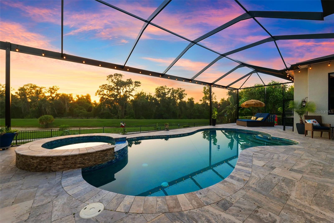
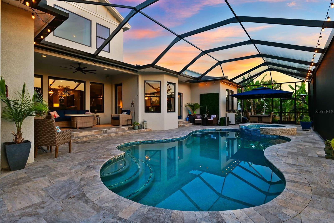
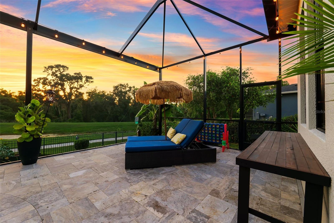
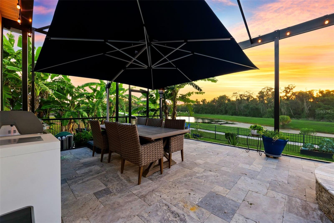
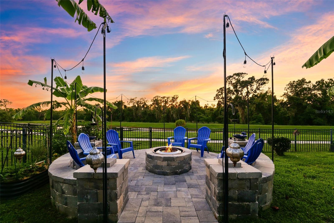
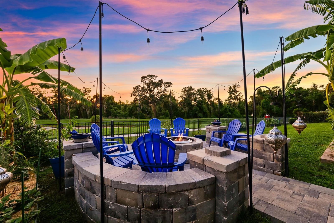
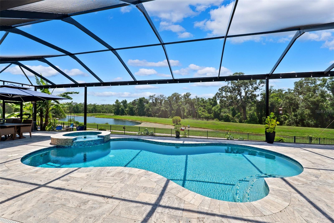
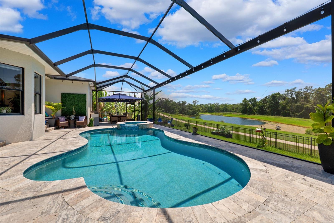

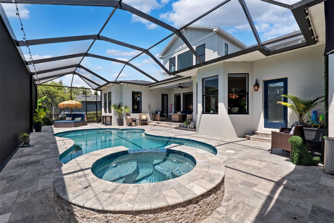
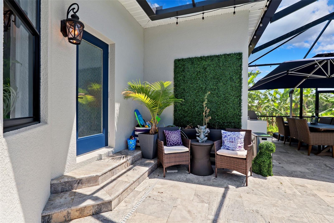
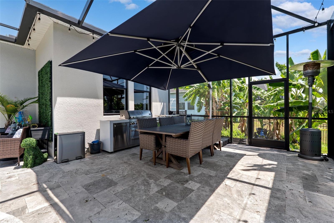
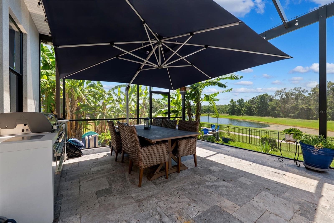
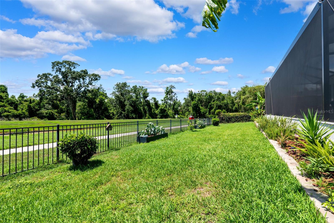
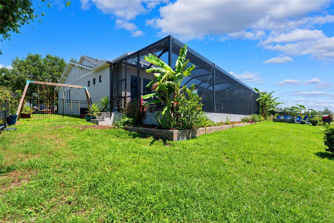
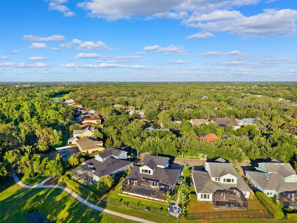
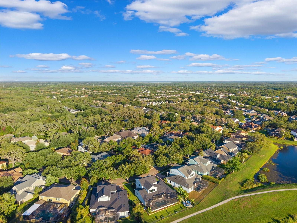
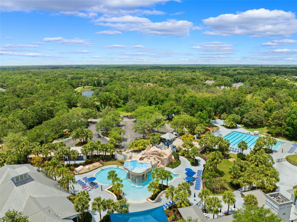
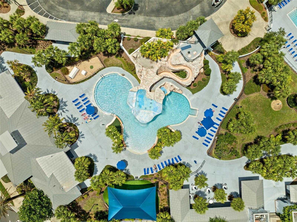
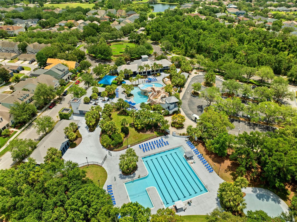
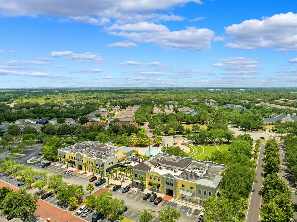
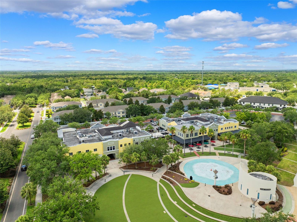
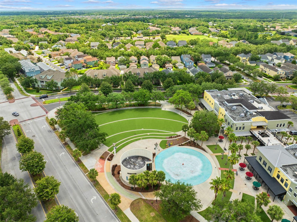
- MLS#: TB8388497 ( Residential )
- Street Address: 15936 Ternglade Drive
- Viewed: 60
- Price: $1,099,000
- Price sqft: $220
- Waterfront: No
- Year Built: 2008
- Bldg sqft: 4993
- Bedrooms: 4
- Total Baths: 4
- Full Baths: 4
- Garage / Parking Spaces: 3
- Days On Market: 15
- Additional Information
- Geolocation: 27.8486 / -82.2194
- County: HILLSBOROUGH
- City: LITHIA
- Zipcode: 33547
- Subdivision: Fishhawk Ranch Ph 2 Prcl
- Elementary School: Fishhawk Creek HB
- Middle School: Randall HB
- High School: Newsome HB
- Provided by: WESTON GROUP
- Contact: Meghan Cobelo
- 813-530-4338

- DMCA Notice
-
DescriptionYour dream home awaits! Stunning conservation lot and pond view! This extraordinary private pool home features 4 bedrooms, 4 full bathrooms, and a 3 car garage, located in the gated area of ternwood in the desirable fishhawk ranch! This community is filled with scenic ponds and trails, resort style amenities, clubhouses, parks and playgrounds, and zoned for all a rated schools! Upon arrival, you will notice the striking exterior and traditional style, with a beautiful, stacked stone accent, driveway pavers, covered front porch and screened in upstairs balcony! Step inside and see the timeless hardwood floors, crown molding, and a grand oak staircase! The well sized private office is enclosed near the entryway, along with a formal dining room currently being used as a cozy library! The kitchen includes a large island, beautiful wood cabinets, stone countertops, tiled backsplash, butler's pantry, and high end stainless steel appliances newly replaced in 2023, including an induction cooktop & built in double oven! The kitchen has an open eating area and overlooks the family room, perfect for entertaining! The private guest suite has a full bathroom, that doubles as a pool bath for convenient outdoor access! The owner's suite has dual walk in closets with built in shelving with the ensuite bathroom showcasing a double sink vanity, separate garden tub, & fully tiled walk in shower! Upstairs, is an oversized bonus room along with the additional bedrooms each having their own bathroom! Outside is your own private oasis, with a covered porch including a ceiling fan and pull down shades for comfortable seating, an outdoor kitchen, and of course the stunning private pool & spa with travertine decking and a panoramic screen enclosure to fully enjoy the peace and serenity of the conservation view! The backyard is fully fenced and includes a built in fire pit, as well as lush gardening with fruit trees! *roof replaced in 2023* fully replaced hvac systems 2022* come and see all the amazing qualities this home has to offer! Don't miss out on this opportunity, call today to schedule a private viewing!
Property Location and Similar Properties
All
Similar
Features
Appliances
- Bar Fridge
- Built-In Oven
- Convection Oven
- Cooktop
- Dishwasher
- Disposal
- Dryer
- Exhaust Fan
- Gas Water Heater
- Kitchen Reverse Osmosis System
- Microwave
- Range
- Refrigerator
- Touchless Faucet
- Washer
- Water Filtration System
- Water Softener
Association Amenities
- Clubhouse
- Fence Restrictions
- Fitness Center
- Gated
- Park
- Playground
- Pool
- Recreation Facilities
- Security
- Tennis Court(s)
- Trail(s)
Home Owners Association Fee
- 637.03
Home Owners Association Fee Includes
- Pool
Association Name
- GrandManors at FishHawk/ Deanna Vaughn
Association Phone
- 813-578-8884
Carport Spaces
- 0.00
Close Date
- 0000-00-00
Cooling
- Central Air
Country
- US
Covered Spaces
- 0.00
Exterior Features
- Balcony
- Garden
- Lighting
- Outdoor Grill
- Outdoor Kitchen
- Private Mailbox
- Rain Gutters
- Sidewalk
Fencing
- Fenced
Flooring
- Carpet
- Ceramic Tile
- Wood
Furnished
- Unfurnished
Garage Spaces
- 3.00
Heating
- Electric
- Heat Pump
- Natural Gas
High School
- Newsome-HB
Insurance Expense
- 0.00
Interior Features
- Attic Ventilator
- Built-in Features
- Ceiling Fans(s)
- Crown Molding
- Eat-in Kitchen
- High Ceilings
- Kitchen/Family Room Combo
- Open Floorplan
- Primary Bedroom Main Floor
- Solid Surface Counters
- Solid Wood Cabinets
- Split Bedroom
- Stone Counters
- Walk-In Closet(s)
- Window Treatments
Legal Description
- FISHHAWK RANCH PHASE 2 PARCEL H-H LOT 61 BLOCK 103
Levels
- Two
Living Area
- 3893.00
Lot Features
- Conservation Area
Middle School
- Randall-HB
Area Major
- 33547 - Lithia
Net Operating Income
- 0.00
Occupant Type
- Owner
Open Parking Spaces
- 0.00
Other Expense
- 0.00
Parcel Number
- U-28-30-21-79X-000103-00061.0
Pets Allowed
- Cats OK
- Dogs OK
- Yes
Pool Features
- Gunite
- Heated
- In Ground
- Lighting
- Pool Alarm
- Screen Enclosure
Property Type
- Residential
Roof
- Shingle
School Elementary
- Fishhawk Creek-HB
Sewer
- Public Sewer
Style
- Traditional
Tax Year
- 2024
Township
- 30
Utilities
- Cable Connected
- Fiber Optics
- Natural Gas Available
- Public
- Underground Utilities
View
- Trees/Woods
- Water
Views
- 60
Virtual Tour Url
- https://www.zillow.com/view-imx/d40ebe4b-a58c-4747-9394-8194f22956ff?setAttribution=mls&wl=true&initialViewType=pano&utm_source=dashboard
Water Source
- Public
Year Built
- 2008
Zoning Code
- PD
Listings provided courtesy of The Hernando County Association of Realtors MLS.
The information provided by this website is for the personal, non-commercial use of consumers and may not be used for any purpose other than to identify prospective properties consumers may be interested in purchasing.Display of MLS data is usually deemed reliable but is NOT guaranteed accurate.
Datafeed Last updated on June 5, 2025 @ 12:00 am
©2006-2025 brokerIDXsites.com - https://brokerIDXsites.com
Sign Up Now for Free!X
Call Direct: Brokerage Office: Mobile: 516.449.6786
Registration Benefits:
- New Listings & Price Reduction Updates sent directly to your email
- Create Your Own Property Search saved for your return visit.
- "Like" Listings and Create a Favorites List
* NOTICE: By creating your free profile, you authorize us to send you periodic emails about new listings that match your saved searches and related real estate information.If you provide your telephone number, you are giving us permission to call you in response to this request, even if this phone number is in the State and/or National Do Not Call Registry.
Already have an account? Login to your account.
