
- Bill Moffitt
- Tropic Shores Realty
- Mobile: 516.449.6786
- billtropicshores@gmail.com
- Home
- Property Search
- Search results
- 1834 Daiquiri Lane, LUTZ, FL 33549
Property Photos
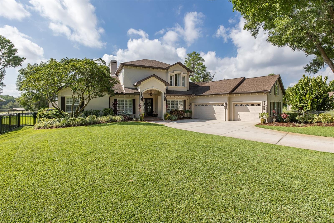

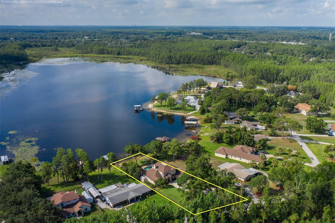
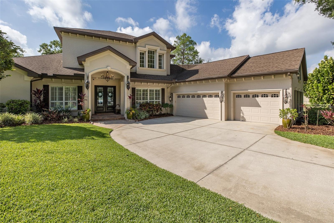
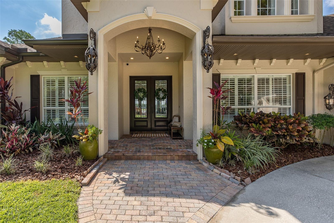
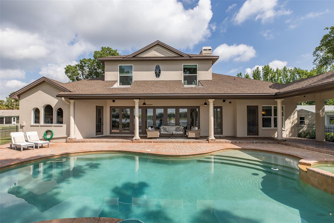
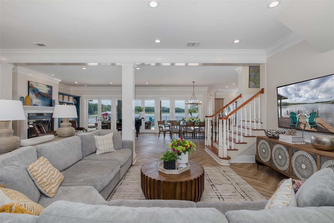
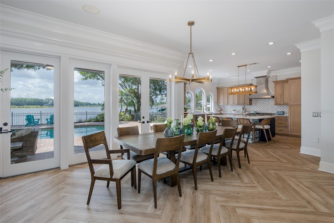
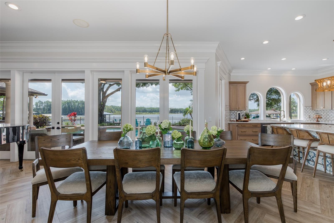
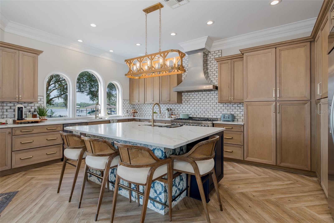
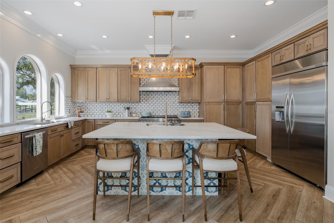
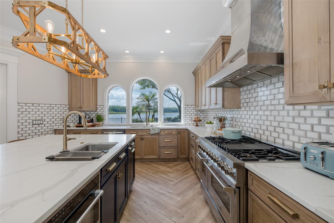
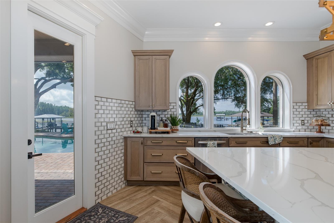
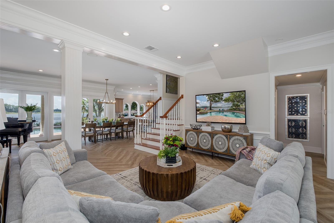
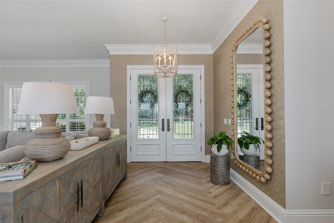
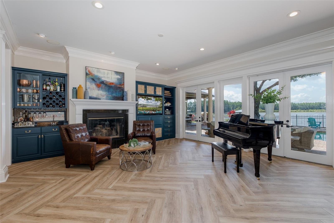
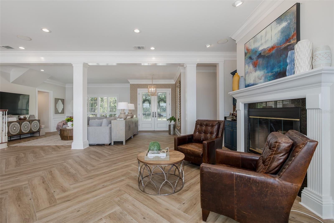
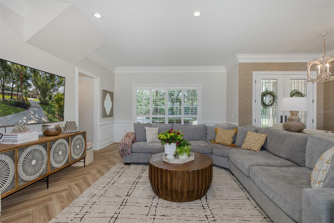
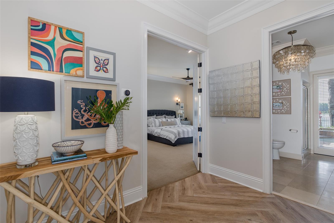

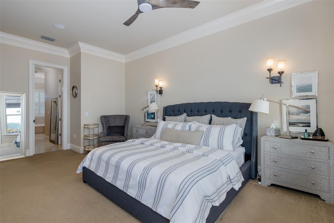


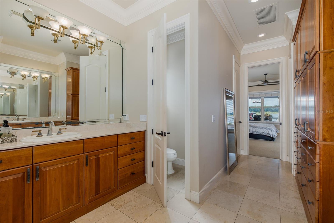

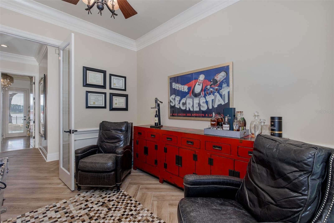
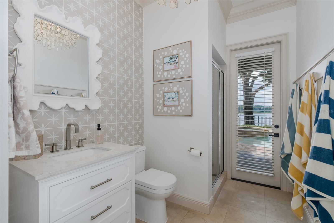
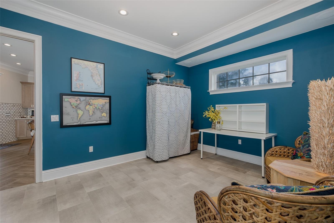
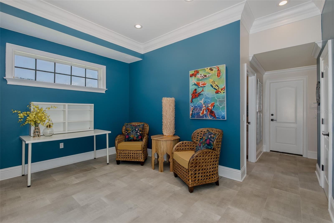
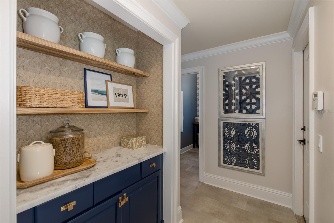

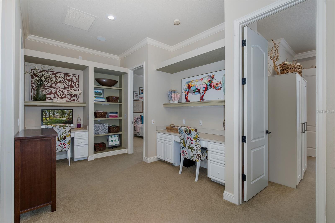
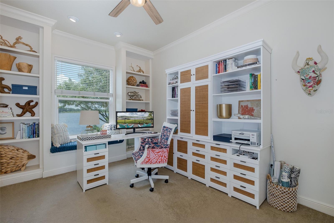
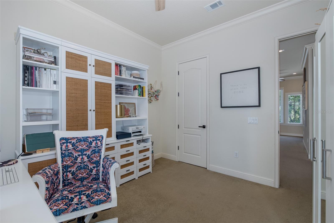
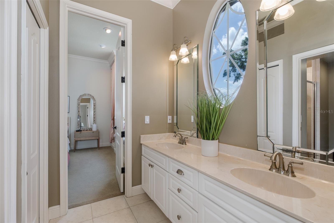
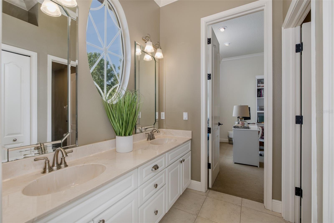
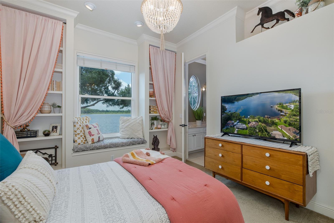
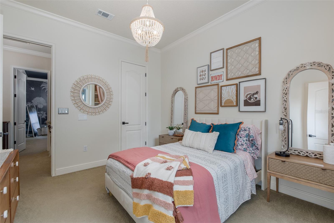
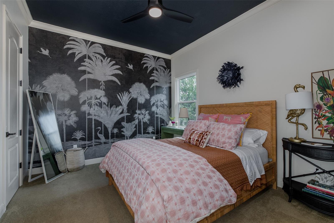
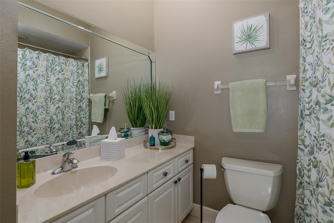
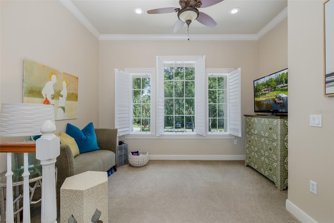
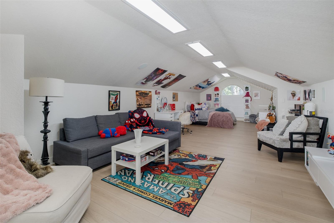
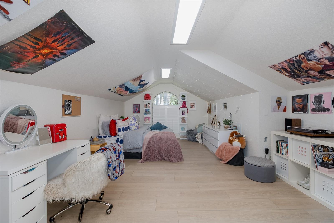
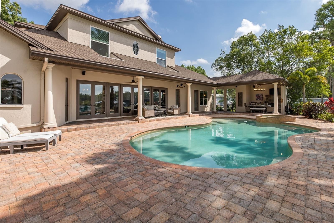
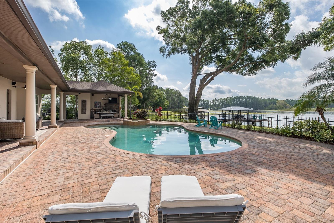
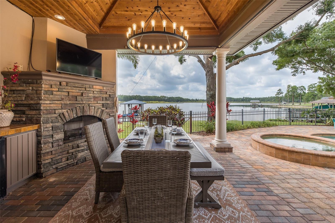
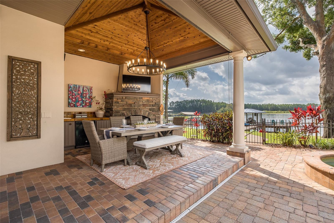
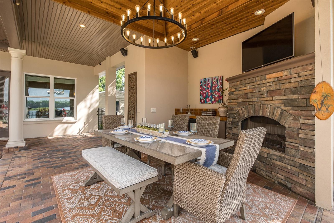
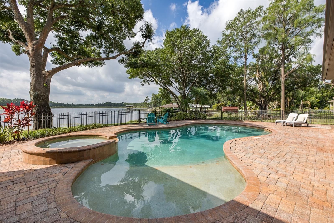
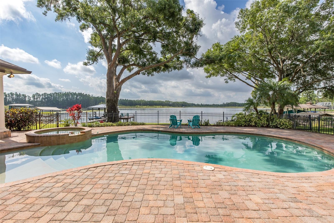
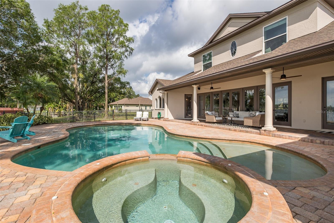
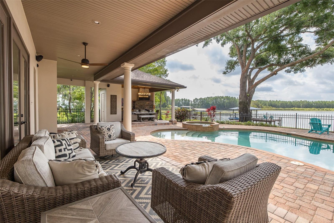
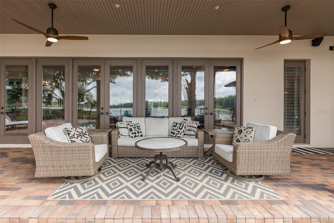
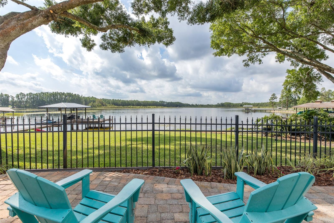
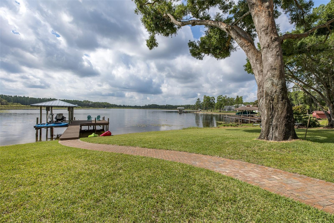
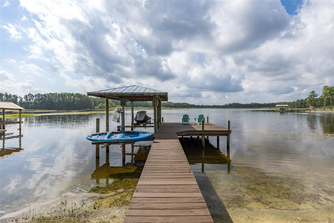
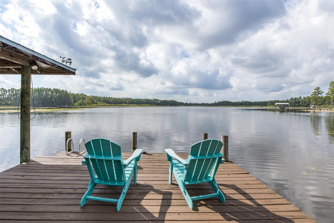
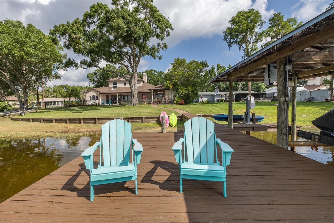
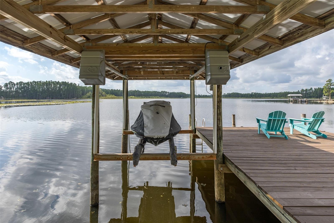
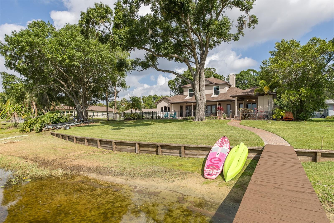
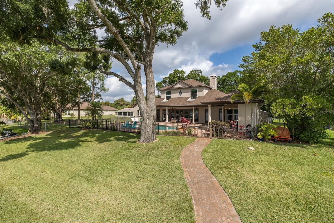
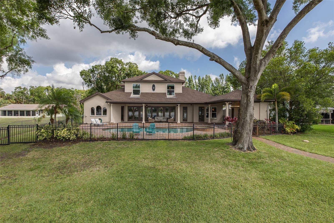
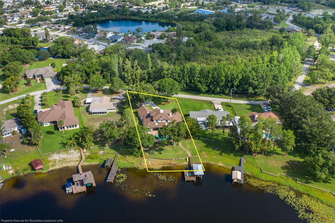
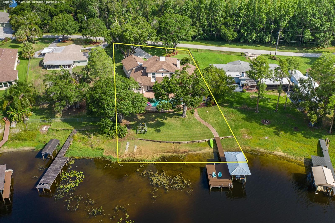
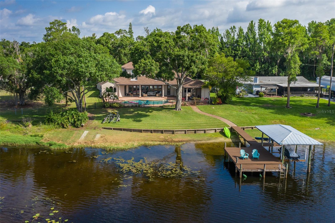
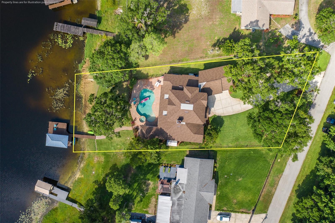
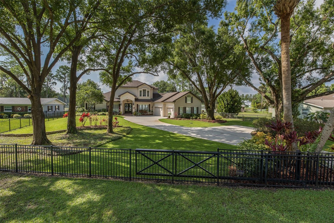
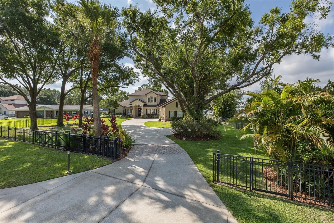
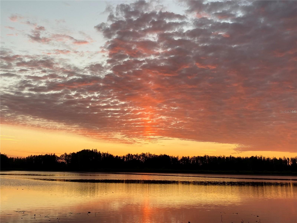
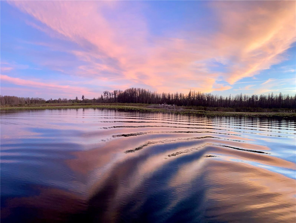
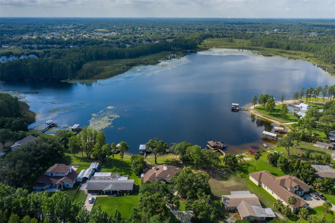
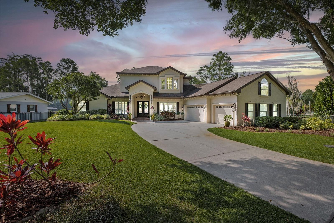
- MLS#: TB8388327 ( Residential )
- Street Address: 1834 Daiquiri Lane
- Viewed: 9
- Price: $1,475,000
- Price sqft: $277
- Waterfront: Yes
- Wateraccess: Yes
- Waterfront Type: Lake Front
- Year Built: 2000
- Bldg sqft: 5332
- Bedrooms: 4
- Total Baths: 4
- Full Baths: 4
- Garage / Parking Spaces: 3
- Days On Market: 1
- Additional Information
- Geolocation: 28.1836 / -82.4544
- County: HILLSBOROUGH
- City: LUTZ
- Zipcode: 33549
- Elementary School: Lake Myrtle Elementary PO
- Middle School: Charles S. Rushe Middle PO
- High School: Sunlake High School PO
- Provided by: EXP REALTY LLC
- Contact: Cindy Greco
- 888-883-8509

- DMCA Notice
-
DescriptionWelcome to 1834 Daiquiri Lane A Custom Lakefront Estate on Ski Size Bird Lake. Discover the perfect blend of serenity and convenience in this one of a kind executive lakefront pool home, custom built and perfectly situated on the shores of Bird Lake. SKI, KAYAK, JET SKI, TUBE and FISH on a Private Ski Lake. This property offers breathtaking sunrise views and a lifestyle few can match. Boasting over 4,500 square feet of thoughtfully designed living space, the home features an open layout with expansive lake views from the kitchen, family room, and downstairs primary suite. Triple French doors lead to a stunning 56 foot covered lanai and pool area, complete with a 20' x 16' poolside cabanaideal for entertaining or simply relaxing by the water. The chefs kitchen, renovated in 2021, includes custom cabinetry, quartz countertops, and a new a gas range, all complemented by elegant porcelain wood look tile in a herringbone pattern that extends through the main living areas. Additional updates include a new roof (2020), new pool pump (2022), new pool heater (2020), new second floor A/C (2019), and new first floor A/C (2018). Fresh interior and exterior paint further enhances the home's appeal. Luxury features throughout include crown molding, plantation shutters, solid core doors, level 4 drywall and soaring ceilings. The spacious downstairs layout offers a primary bedroom ensuite retreat, formal dining room, living room, family room, dedicated office, and flex space. Upstairs, you'll find three additional bedrooms, built in desks, a cozy reading nook, and a large bonus room perfect for a game room, media room, or fifth bedroom. The property is fully fenced with an electric gate and keypad, and includes a Generac standby generator and a private dock with boat lift. Homes on Bird Lake rarely come to marketonly 26 properties enjoy full ski access. With no HOA, no flood insurance required, and no deed restrictions, this is lakefront living at its best. Plenty of space to bring your ski boat, bass boat, jet skis, and any other toys that fit your lifestyle. Conveniently located near SR 54, US Hwy 41, Dale Mabry Highway, the Suncoast Parkway, and I 75/I 275, and just minutes from Wiregrass Mall, Tampa Premium Outlets, top dining, and Tampa International Airport. This estate presents a rare opportunity to enjoy the very best of Florida lakefront livingcombining elegance, comfort, and the beauty of nature.
Property Location and Similar Properties
All
Similar
Features
Waterfront Description
- Lake Front
Appliances
- Cooktop
- Dishwasher
- Disposal
- Electric Water Heater
- Microwave
- Range
- Range Hood
- Refrigerator
- Water Softener
Home Owners Association Fee
- 0.00
Carport Spaces
- 0.00
Close Date
- 0000-00-00
Cooling
- Central Air
- Zoned
Country
- US
Covered Spaces
- 0.00
Exterior Features
- French Doors
- Private Mailbox
Fencing
- Fenced
Flooring
- Carpet
- Tile
Garage Spaces
- 3.00
Heating
- Central
- Heat Pump
- Zoned
High School
- Sunlake High School-PO
Insurance Expense
- 0.00
Interior Features
- Built-in Features
- Ceiling Fans(s)
- Crown Molding
- Dry Bar
- Eat-in Kitchen
- High Ceilings
- Living Room/Dining Room Combo
- Open Floorplan
- Primary Bedroom Main Floor
- Solid Wood Cabinets
- Split Bedroom
- Stone Counters
- Walk-In Closet(s)
- Wet Bar
Legal Description
- COM AT THE NE COR OF SECTION 36 TH S82DEG58'57"W 361.66 FT TH S06DEG34'98"E 514.06 FT TH S76DEG23'00"E 26.64 FT TO THE EASTERN RIGHT-OF-WAY BDY OF A 50.00 FT EASEMENT TH S06DEG34'08"E ALG SAID ELY LINE OF 50.00 FT INGRESS & EGRESS EASEMENT 162.22 FT TO A POINT OF CURVATURE TH ARC RIGHT 194.24 FT RAD 148.00 FT CHD BRG & DIST S31DEG01'49"W 180.60 FT TH S68DEG37'46"W 147.97 FT FOR POB TH S44DEG21' 18"E 210.82 FT TO A WITNESS COR LYING N44DEG21'18"W 23.00 FT MOL FROM THE PRESENT SHORE LINE OF BIRD L AKE TH CONT S44DEG21'18"E 23.00 FT MOL TO SAID SHORE LINE TH MEANDER SAID SHORELINE SWLY 90.00 FT MOL TO A PT LYING S49DEG54' 52"E 22.00 FT (E) MOL FROM A WITNESS CORNER TH N49DEG54' 52"W 258.46 FT TH N68DEG3746"E ALG ELY R/W BDY OF SAID 50.00 FT
Levels
- Two
Living Area
- 4539.00
Lot Features
- In County
- Landscaped
- Oversized Lot
Middle School
- Charles S. Rushe Middle-PO
Area Major
- 33549 - Lutz
Net Operating Income
- 0.00
Occupant Type
- Owner
Open Parking Spaces
- 0.00
Other Expense
- 0.00
Other Structures
- Shed(s)
Parcel Number
- 18-26-36-000.0-002.00-004.0
Parking Features
- Driveway
- Garage Door Opener
- Garage Faces Side
- Open
- Oversized
Pets Allowed
- Yes
Pool Features
- Gunite
- In Ground
Possession
- Close Of Escrow
Property Condition
- Completed
Property Type
- Residential
Roof
- Shingle
School Elementary
- Lake Myrtle Elementary-PO
Sewer
- Septic Tank
Style
- Contemporary
Tax Year
- 2024
Township
- 26
Utilities
- BB/HS Internet Available
- Electricity Connected
- Private
- Propane
View
- Water
Virtual Tour Url
- https://www.zillow.com/view-imx/9f711c8e-fc82-4ce7-992a-d72694c0434f?setAttribution=mls&wl=true&initialViewType=pano&utm_source=dashboard
Water Source
- Well
Year Built
- 2000
Zoning Code
- R2
Listings provided courtesy of The Hernando County Association of Realtors MLS.
The information provided by this website is for the personal, non-commercial use of consumers and may not be used for any purpose other than to identify prospective properties consumers may be interested in purchasing.Display of MLS data is usually deemed reliable but is NOT guaranteed accurate.
Datafeed Last updated on May 23, 2025 @ 12:00 am
©2006-2025 brokerIDXsites.com - https://brokerIDXsites.com
Sign Up Now for Free!X
Call Direct: Brokerage Office: Mobile: 516.449.6786
Registration Benefits:
- New Listings & Price Reduction Updates sent directly to your email
- Create Your Own Property Search saved for your return visit.
- "Like" Listings and Create a Favorites List
* NOTICE: By creating your free profile, you authorize us to send you periodic emails about new listings that match your saved searches and related real estate information.If you provide your telephone number, you are giving us permission to call you in response to this request, even if this phone number is in the State and/or National Do Not Call Registry.
Already have an account? Login to your account.
