
- Bill Moffitt
- Tropic Shores Realty
- Mobile: 516.449.6786
- billtropicshores@gmail.com
- Home
- Property Search
- Search results
- 10449 Hunters Haven Boulevard, RIVERVIEW, FL 33578
Property Photos
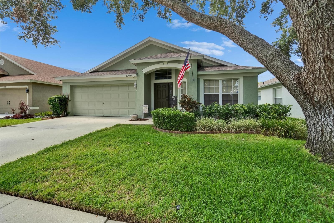

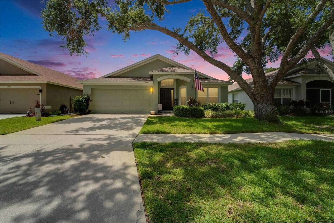
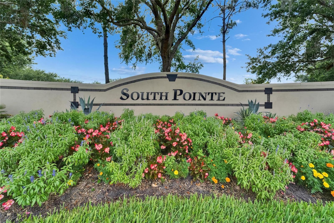
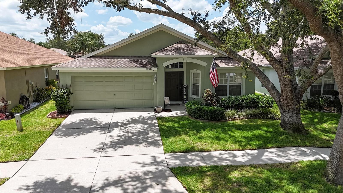
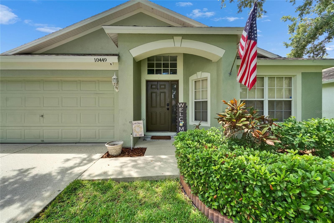
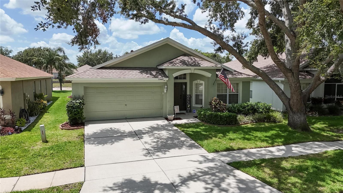
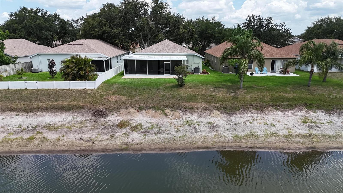
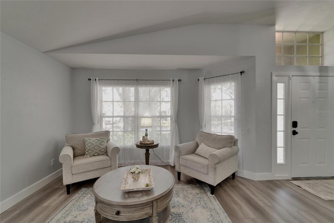
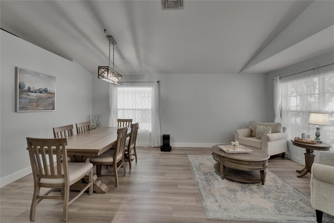
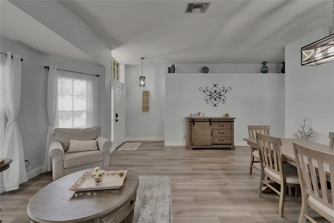
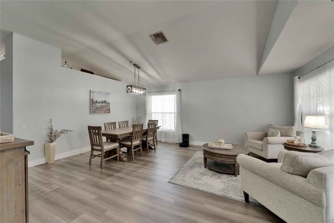
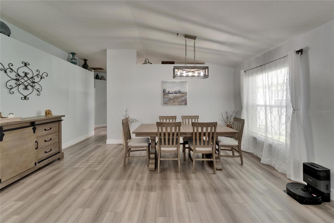
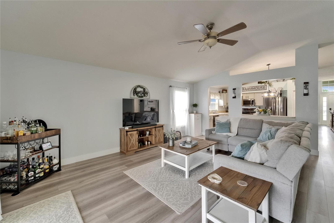
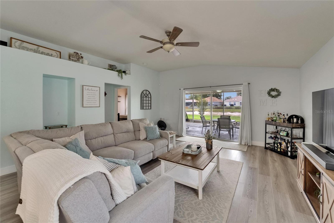
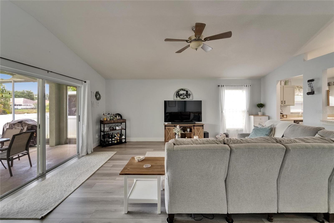
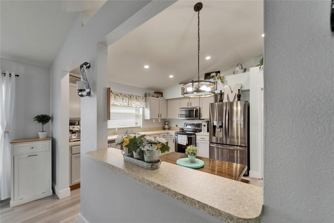
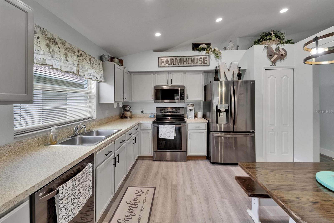
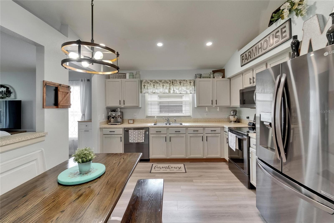
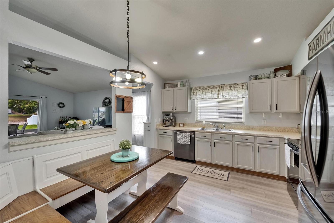
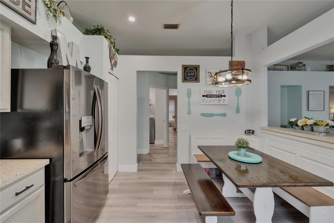
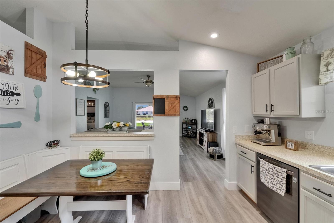
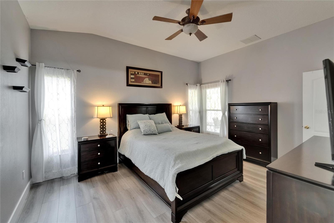
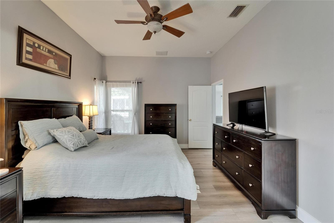
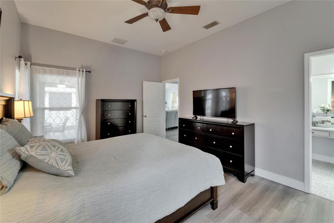
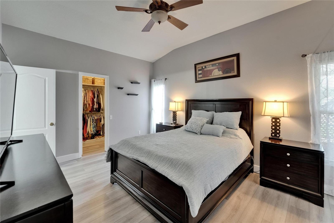
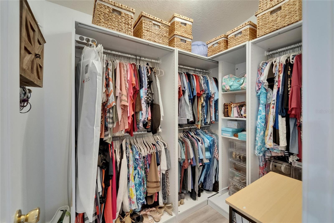
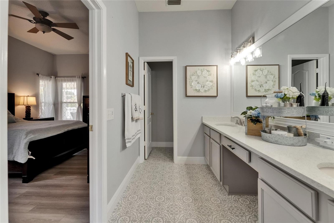
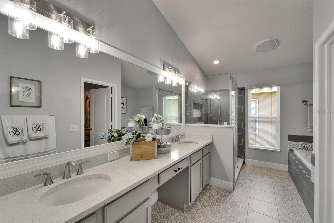

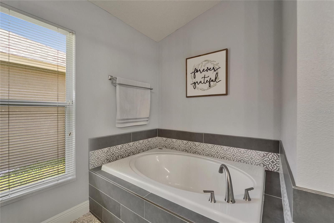
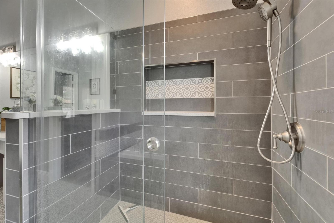
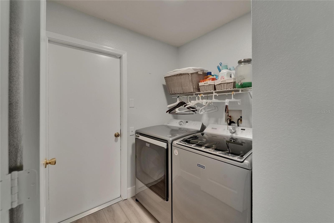
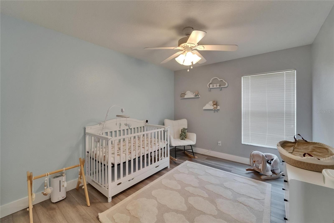
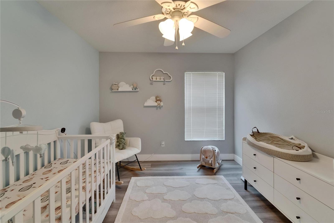
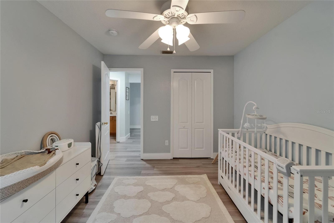
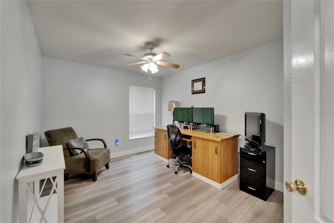
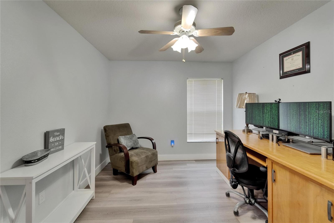
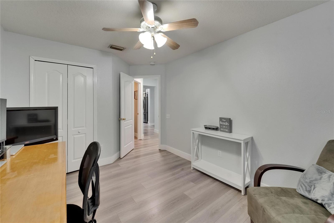
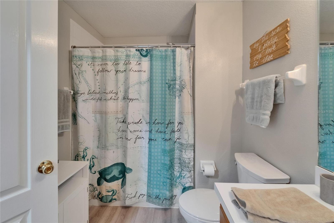
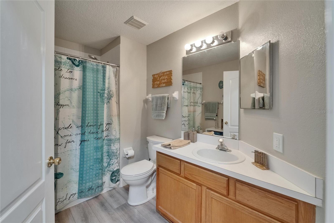
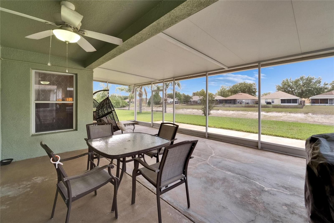
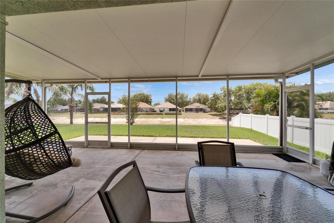
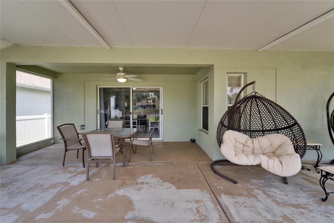
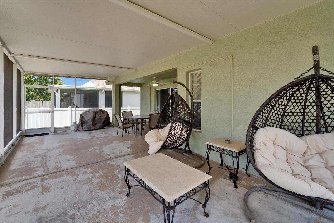
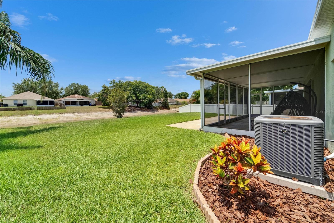
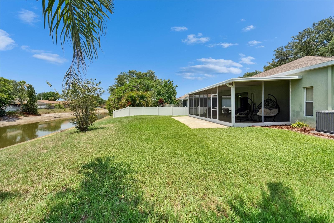
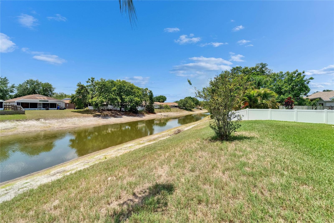
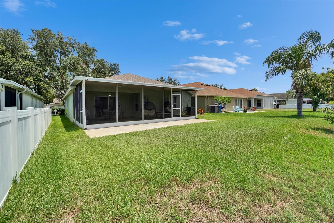
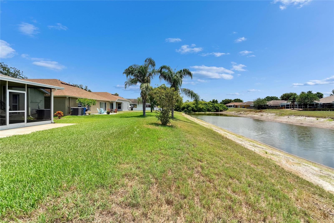

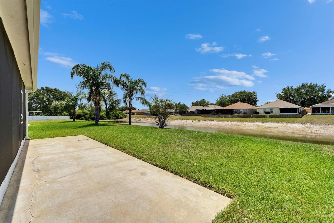
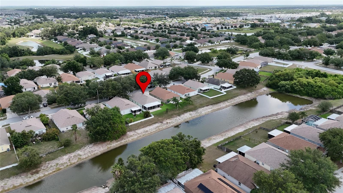
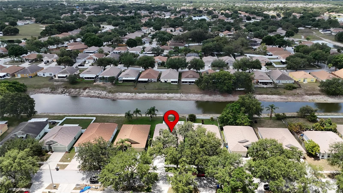
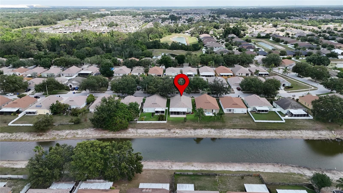
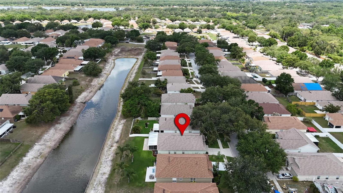
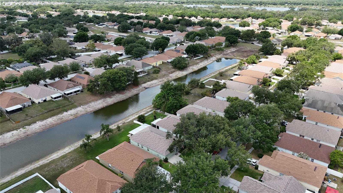
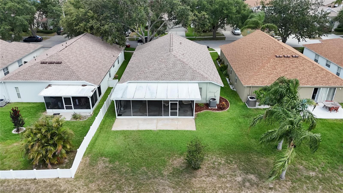
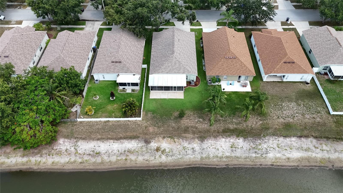
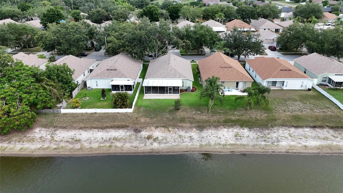
- MLS#: TB8387918 ( Residential )
- Street Address: 10449 Hunters Haven Boulevard
- Viewed: 6
- Price: $358,000
- Price sqft: $130
- Waterfront: Yes
- Wateraccess: Yes
- Waterfront Type: Pond
- Year Built: 2002
- Bldg sqft: 2747
- Bedrooms: 3
- Total Baths: 2
- Full Baths: 2
- Garage / Parking Spaces: 2
- Days On Market: 6
- Additional Information
- Geolocation: 27.8183 / -82.3385
- County: HILLSBOROUGH
- City: RIVERVIEW
- Zipcode: 33578
- Subdivision: South Pointe Ph 07
- Elementary School: Collins HB
- Middle School: Eisenhower HB
- High School: East Bay HB
- Provided by: ALIGN RIGHT REALTY SOUTH SHORE
- Contact: Candace Gallegos
- 813-645-4663

- DMCA Notice
-
DescriptionTell your honey to stop the car now!!! This is the ONE! Welcome home to 10449 Hunters Haven Blvd. If you're drawn to homes with charm and character, you do not want to miss this. Beautifully maintained, updated, and situated in a single story, this 3 bedroom, 2 full bath, 2 car garage is perfect for first time home buyers, down sizing, or as a quaint humble abode for anyone. Featuring a serene pond view, enjoy morning coffee or an evening glass of wine while sitting bug free in the spacious screened lanai. As you step inside, you're greeted by the formal dining room and formal living room. Continuing past the entryway, the kitchen awaits the home cook of the family. In addition, the kitchen is outfitted with newer stainless steel appliances, new lighting, and has a convenient passthrough to the family room to share fresh goodies. The family room is just as inviting with vaulted ceilings and sliding glass doors that lead to the screened lanai. Awaiting just beyond the family room is the primary suite which is large enough for multiple pieces of furniture and has a large walk in closet for the fashionista of the home. The primary bathroom has been updated to include a quartz countertop, updated walk in shower enclosed with beautiful porcelain tile, and modern designed tile flooring. All flooring, including the secondary bedrooms, have been updated with luxury vinyl plank flooring, so NO CARPET anywhere. Other features of the home include window blinds, newer interior paint (exterior paint is in the works), updated light fixtures and canned lighting, and a security system with 4 cameras. The roof and A/C are only 6 years old. South Point also has enough amenities to accommodate everyone's choice of fun such as 2 pools, parks, a playground, basketball court, and an open space for free play, soccer, or picnics. It is in close proximity to US 301, I 75, and HWY 41 which provides easy access to MacDill AFB and area beaches. There are countless eateries, places to shop, and is centrally located between two well known hospitals. Schedule your tour today!
Property Location and Similar Properties
All
Similar
Features
Waterfront Description
- Pond
Appliances
- Dishwasher
- Disposal
- Dryer
- Range
- Refrigerator
- Washer
Association Amenities
- Clubhouse
- Playground
- Pool
Home Owners Association Fee
- 58.61
Home Owners Association Fee Includes
- Pool
Association Name
- Wise Property Management/Victoria DiGangi
Builder Name
- Pulte
Carport Spaces
- 0.00
Close Date
- 0000-00-00
Cooling
- Central Air
Country
- US
Covered Spaces
- 0.00
Exterior Features
- Private Mailbox
- Sidewalk
- Sliding Doors
Flooring
- Luxury Vinyl
- Tile
Furnished
- Unfurnished
Garage Spaces
- 2.00
Heating
- Central
High School
- East Bay-HB
Insurance Expense
- 0.00
Interior Features
- Ceiling Fans(s)
- Eat-in Kitchen
- Solid Wood Cabinets
- Walk-In Closet(s)
Legal Description
- SOUTH POINTE PHASE 7 LOT 11 BLOCK 17
Levels
- One
Living Area
- 1832.00
Lot Features
- City Limits
- In County
- Sidewalk
- Paved
Middle School
- Eisenhower-HB
Area Major
- 33578 - Riverview
Net Operating Income
- 0.00
Occupant Type
- Owner
Open Parking Spaces
- 0.00
Other Expense
- 0.00
Parcel Number
- U-06-31-20-5WA-000017-00011.0
Parking Features
- Garage Door Opener
Pets Allowed
- Cats OK
- Dogs OK
- Yes
Possession
- Close Of Escrow
Property Type
- Residential
Roof
- Shingle
School Elementary
- Collins-HB
Sewer
- Public Sewer
Style
- Florida
Tax Year
- 2024
Township
- 31
Utilities
- BB/HS Internet Available
- Cable Available
- Public
Virtual Tour Url
- https://my.matterport.com/show/?m=duHZtMhZUVe
Water Source
- Public
Year Built
- 2002
Zoning Code
- RES
Listings provided courtesy of The Hernando County Association of Realtors MLS.
The information provided by this website is for the personal, non-commercial use of consumers and may not be used for any purpose other than to identify prospective properties consumers may be interested in purchasing.Display of MLS data is usually deemed reliable but is NOT guaranteed accurate.
Datafeed Last updated on June 5, 2025 @ 12:00 am
©2006-2025 brokerIDXsites.com - https://brokerIDXsites.com
Sign Up Now for Free!X
Call Direct: Brokerage Office: Mobile: 516.449.6786
Registration Benefits:
- New Listings & Price Reduction Updates sent directly to your email
- Create Your Own Property Search saved for your return visit.
- "Like" Listings and Create a Favorites List
* NOTICE: By creating your free profile, you authorize us to send you periodic emails about new listings that match your saved searches and related real estate information.If you provide your telephone number, you are giving us permission to call you in response to this request, even if this phone number is in the State and/or National Do Not Call Registry.
Already have an account? Login to your account.
