
- Bill Moffitt
- Tropic Shores Realty
- Mobile: 516.449.6786
- billtropicshores@gmail.com
- Home
- Property Search
- Search results
- 3041 Colonial Ridge Drive, BRANDON, FL 33511
Property Photos
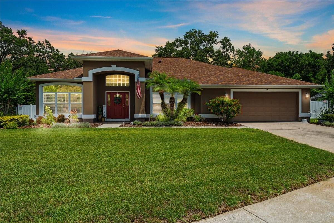

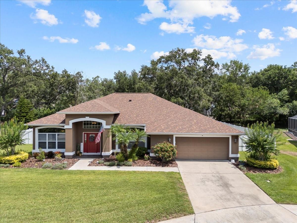
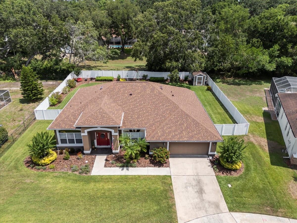
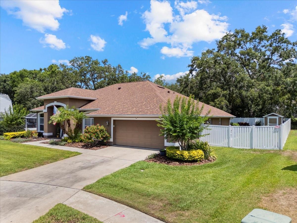
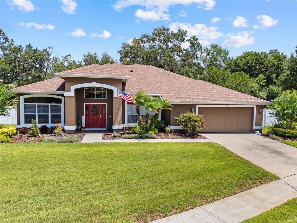
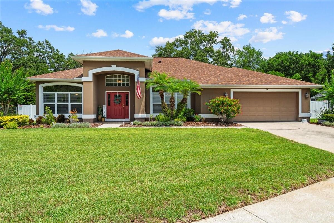
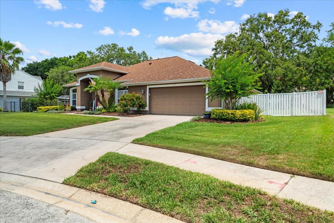
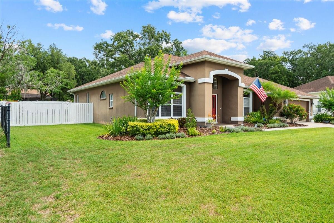

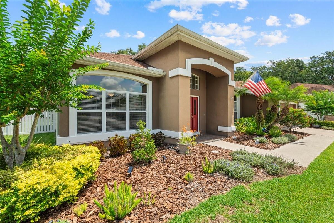
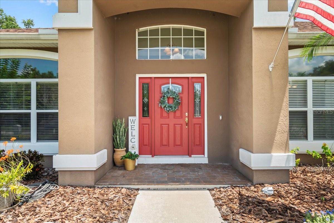
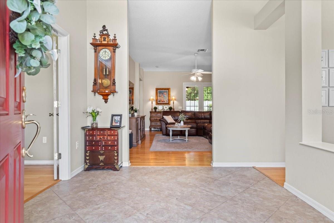
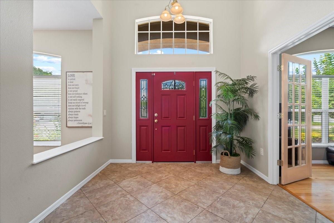
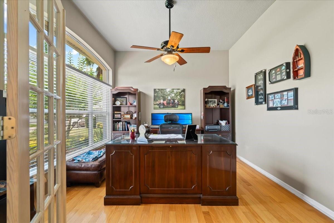
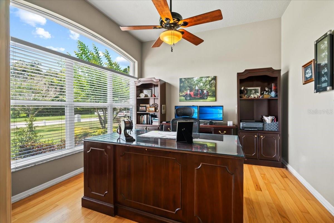
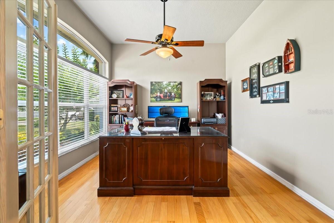

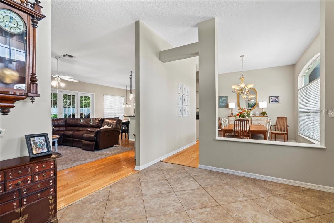
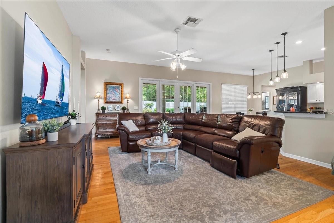
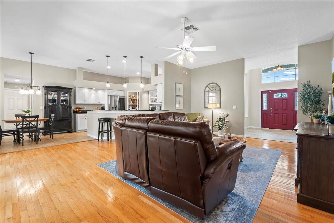
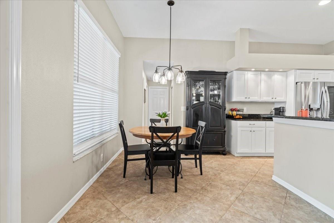
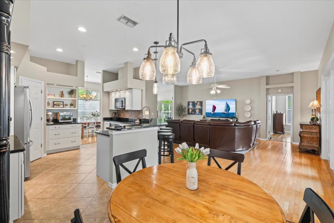
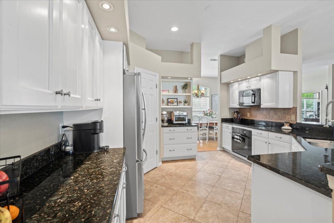
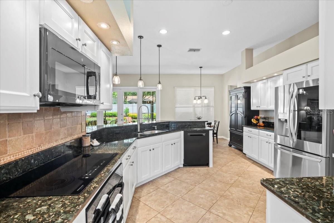
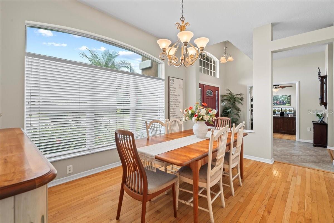
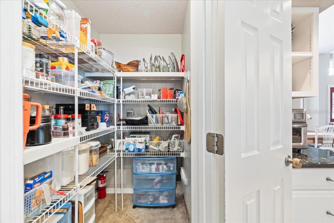
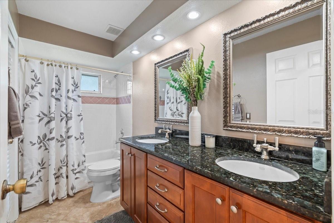

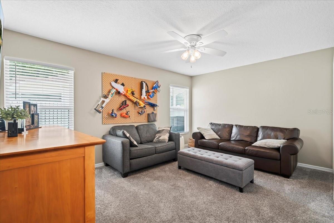
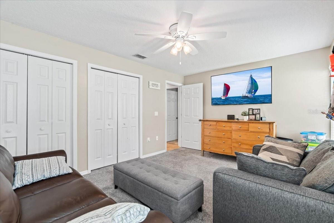
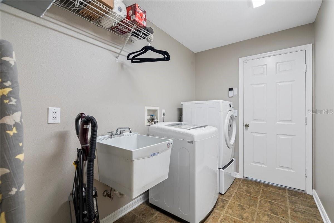
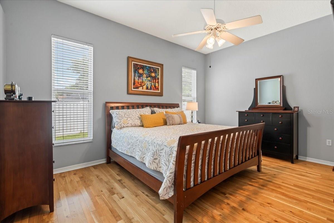

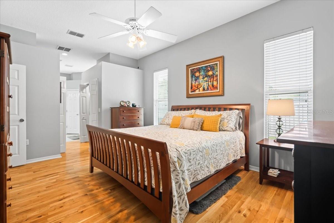
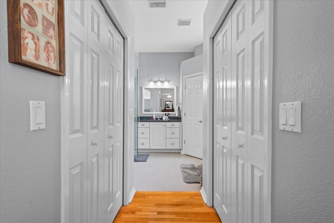
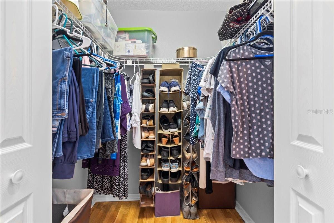
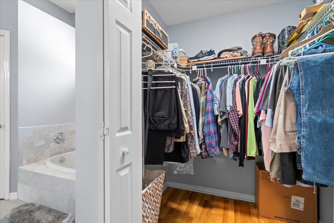
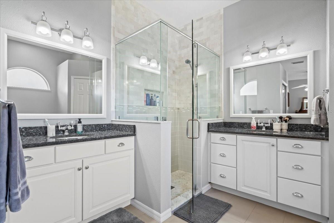
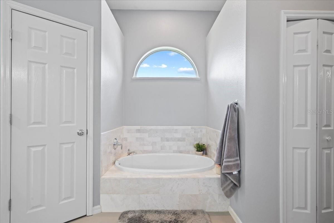
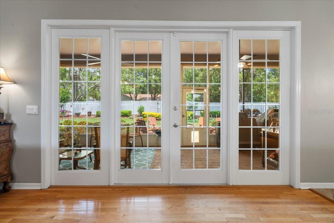
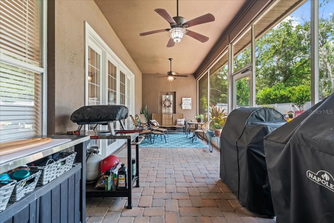
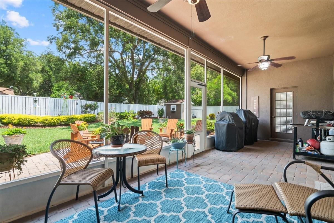
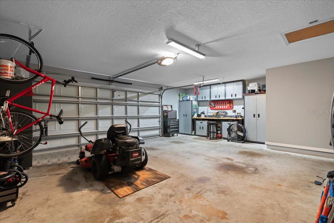
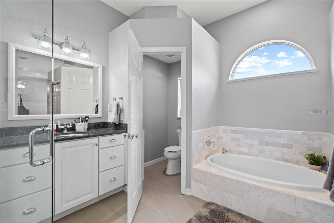
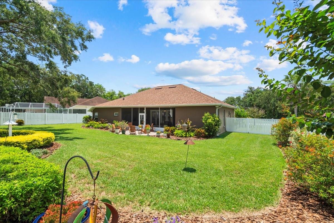
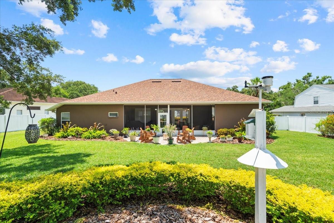
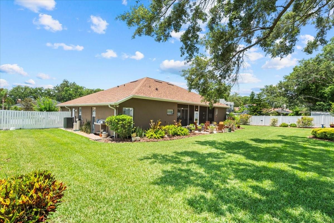
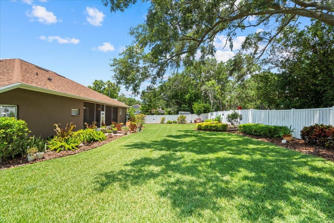

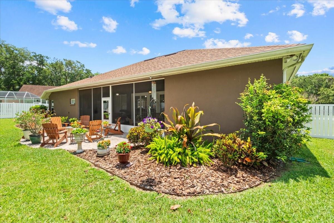
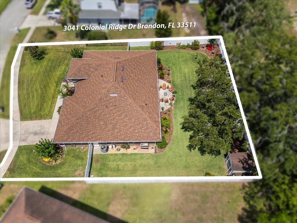
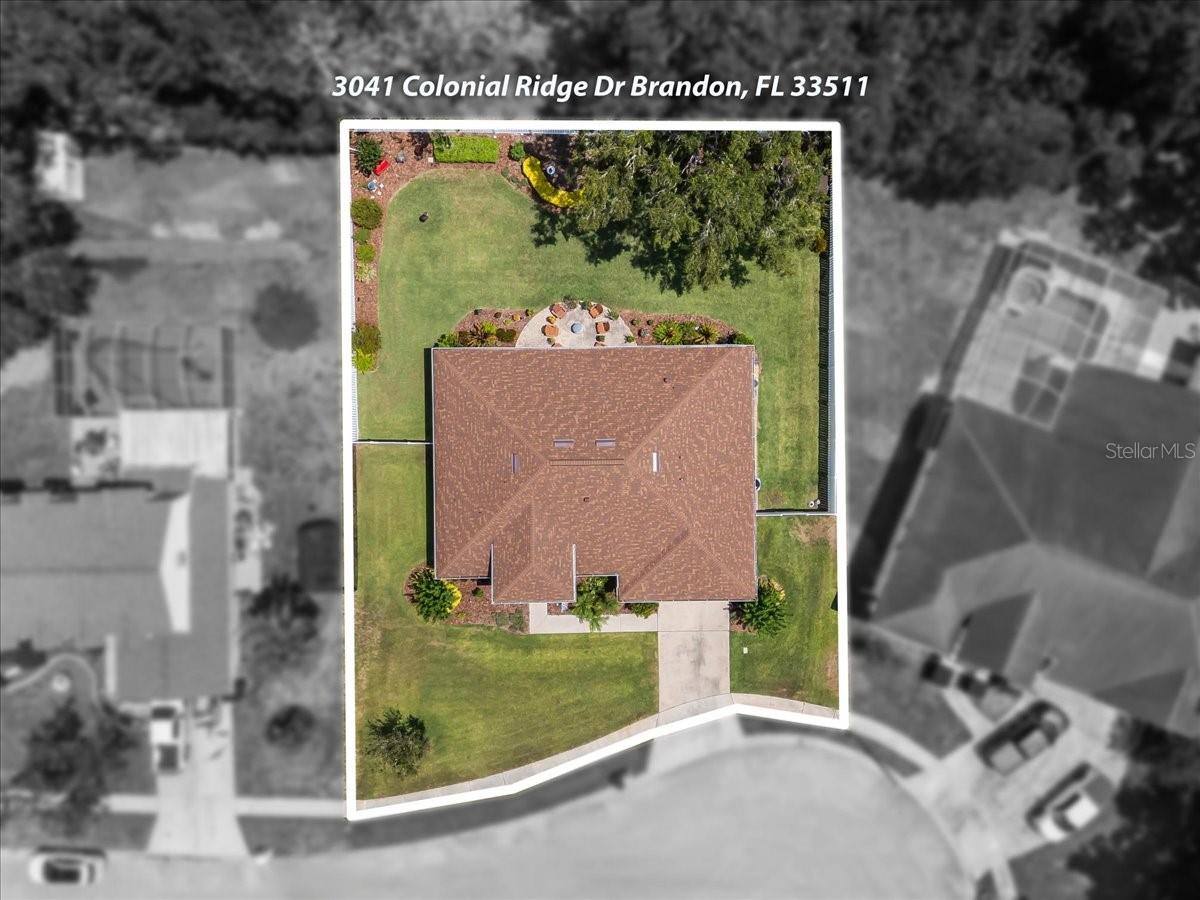
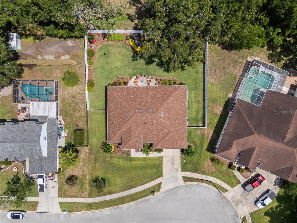
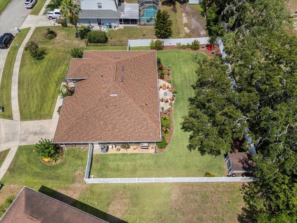
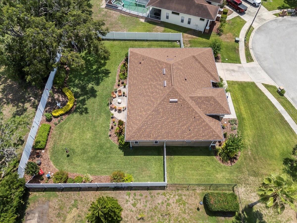
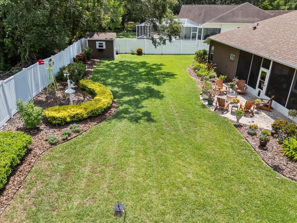

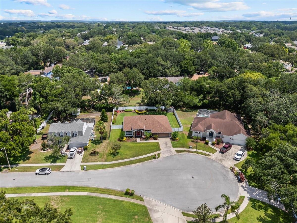
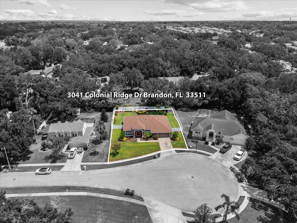
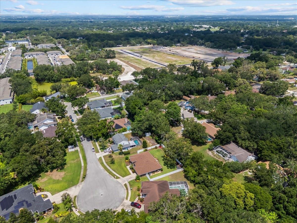
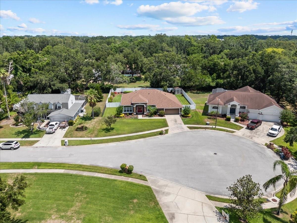
- MLS#: TB8387742 ( Residential )
- Street Address: 3041 Colonial Ridge Drive
- Viewed: 18
- Price: $565,000
- Price sqft: $183
- Waterfront: No
- Year Built: 1994
- Bldg sqft: 3081
- Bedrooms: 3
- Total Baths: 2
- Full Baths: 2
- Garage / Parking Spaces: 2
- Days On Market: 12
- Additional Information
- Geolocation: 27.8971 / -82.262
- County: HILLSBOROUGH
- City: BRANDON
- Zipcode: 33511
- Subdivision: Colonial Oaks
- Elementary School: Brooker HB
- Middle School: Burns HB
- High School: Bloomingdale HB
- Provided by: INSTA REAL ESTATE SOLUTIONS
- Contact: Jennifer Clark
- 813-586-0654

- DMCA Notice
-
DescriptionWelcome to this stunning gem nestled in the heart of Brandon and the highly coveted Colonial Oak neighborhood. This beautifully updated cul de sac home boasts 3 spacious bedrooms and 2 modern bathrooms, providing ample space for comfortable living. The designated office area is perfect for remote work or study, offering a quiet retreat.As you step inside, you'll be greeted by gorgeous hardwood floors that flow throughout the living areas, creating an inviting atmosphere. The updated kitchen features contemporary finishes and appliances, making it a joy to cook and entertain.The exterior of the property is equally impressive, with a beautifully landscaped lawn that enhances curb appeal. The outdoor space is perfect for gatherings, featuring elegant pavers that create a charming patio area for relaxation and entertainment. Other special features are an in ground propane tank for connecting outdoor appliances/grills, as well as a tankless water heater offering endless hot water at the turn of the faucet, plus a new roof (2024) and Well Well maintained A/C (2020).Dont miss the opportunity to call this lovely home yours, where style, comfort, and convenience come together in a prime location!
Property Location and Similar Properties
All
Similar
Features
Appliances
- Dishwasher
- Disposal
- Microwave
- Range
- Tankless Water Heater
- Water Softener
Home Owners Association Fee
- 250.00
Home Owners Association Fee Includes
- None
Association Name
- Dr. John Cherry
Carport Spaces
- 0.00
Close Date
- 0000-00-00
Cooling
- Central Air
Country
- US
Covered Spaces
- 0.00
Exterior Features
- French Doors
Fencing
- Fenced
- Vinyl
Flooring
- Carpet
- Ceramic Tile
- Wood
Furnished
- Unfurnished
Garage Spaces
- 2.00
Heating
- Central
- Electric
High School
- Bloomingdale-HB
Insurance Expense
- 0.00
Interior Features
- Eat-in Kitchen
- High Ceilings
- Kitchen/Family Room Combo
- Primary Bedroom Main Floor
- Solid Surface Counters
- Solid Wood Cabinets
- Split Bedroom
- Stone Counters
- Thermostat
- Walk-In Closet(s)
Legal Description
- COLONIAL OAKS LOT 17 BLOCK 1
Levels
- One
Living Area
- 2190.00
Lot Features
- Cul-De-Sac
- In County
- Landscaped
- Oversized Lot
- Street Dead-End
- Paved
Middle School
- Burns-HB
Area Major
- 33511 - Brandon
Net Operating Income
- 0.00
Occupant Type
- Owner
Open Parking Spaces
- 0.00
Other Expense
- 0.00
Other Structures
- Shed(s)
Parcel Number
- 073176-7836
Parking Features
- Driveway
- Garage Door Opener
Pets Allowed
- Yes
Property Condition
- Completed
Property Type
- Residential
Roof
- Shingle
School Elementary
- Brooker-HB
Sewer
- Public Sewer
Style
- Traditional
Tax Year
- 2024
Township
- 30
Utilities
- Cable Available
- Cable Connected
- Electricity Available
- Electricity Connected
- Phone Available
- Propane
- Sewer Available
- Sewer Connected
- Water Available
- Water Connected
Views
- 18
Virtual Tour Url
- https://www.propertypanorama.com/instaview/stellar/TB8387742
Water Source
- Public
Year Built
- 1994
Zoning Code
- RES SF CLASS 9.50
Listings provided courtesy of The Hernando County Association of Realtors MLS.
The information provided by this website is for the personal, non-commercial use of consumers and may not be used for any purpose other than to identify prospective properties consumers may be interested in purchasing.Display of MLS data is usually deemed reliable but is NOT guaranteed accurate.
Datafeed Last updated on June 4, 2025 @ 12:00 am
©2006-2025 brokerIDXsites.com - https://brokerIDXsites.com
Sign Up Now for Free!X
Call Direct: Brokerage Office: Mobile: 516.449.6786
Registration Benefits:
- New Listings & Price Reduction Updates sent directly to your email
- Create Your Own Property Search saved for your return visit.
- "Like" Listings and Create a Favorites List
* NOTICE: By creating your free profile, you authorize us to send you periodic emails about new listings that match your saved searches and related real estate information.If you provide your telephone number, you are giving us permission to call you in response to this request, even if this phone number is in the State and/or National Do Not Call Registry.
Already have an account? Login to your account.
