
- Bill Moffitt
- Tropic Shores Realty
- Mobile: 516.449.6786
- billtropicshores@gmail.com
- Home
- Property Search
- Search results
- 6006 Highland Avenue, TAMPA, FL 33604
Property Photos
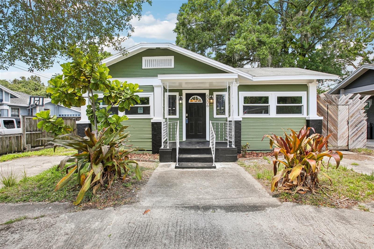

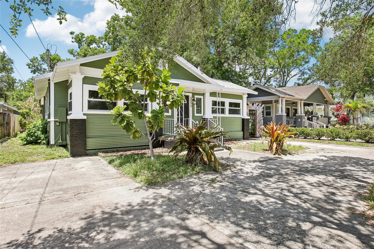
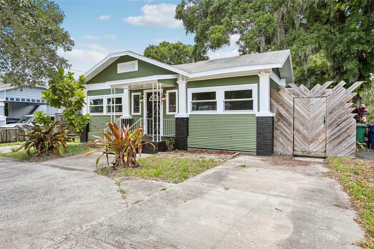
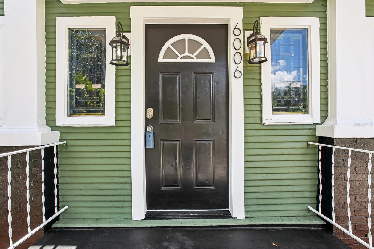
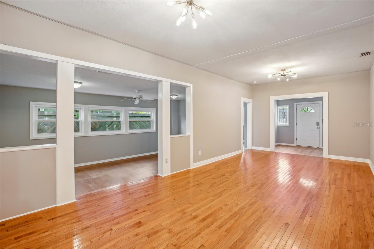
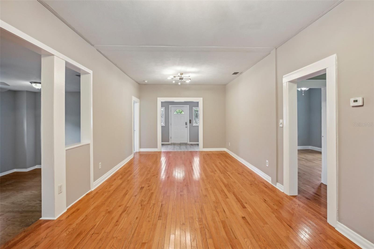
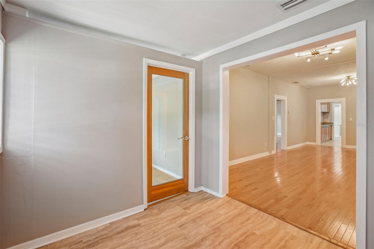
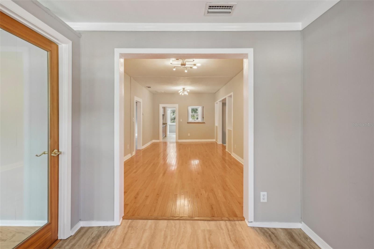
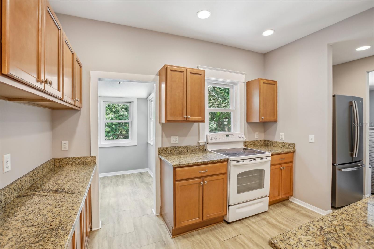
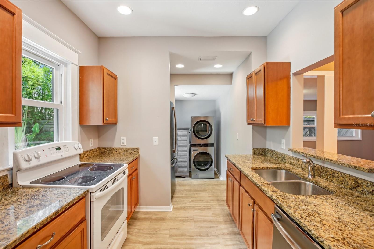
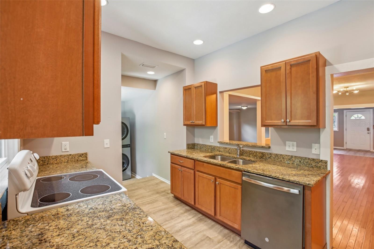
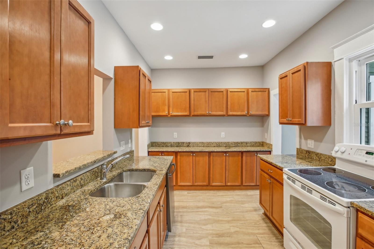
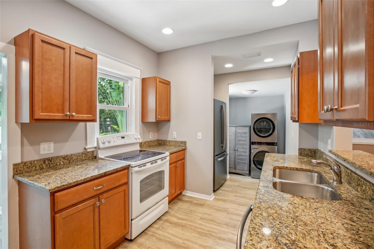
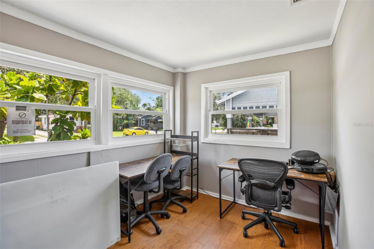
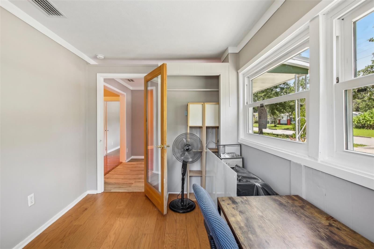
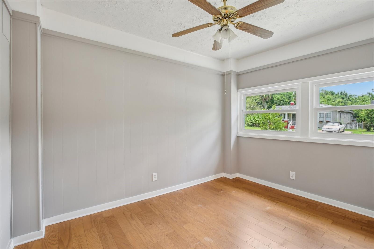
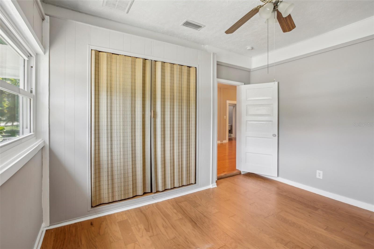
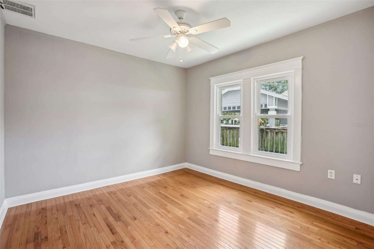
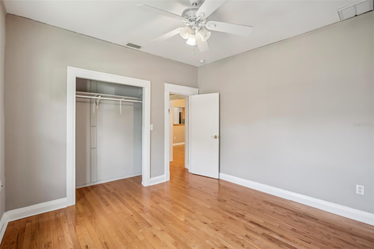
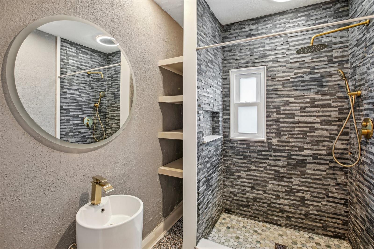
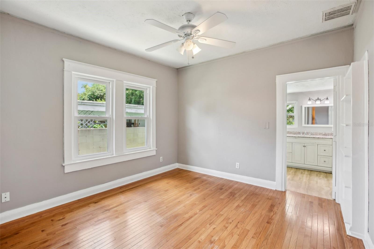
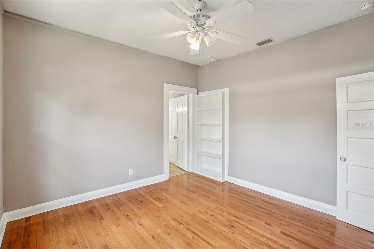
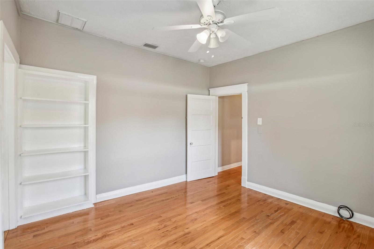
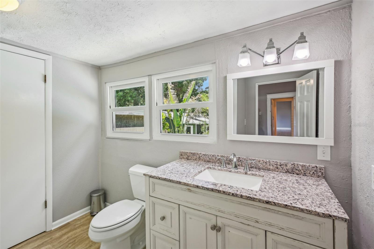
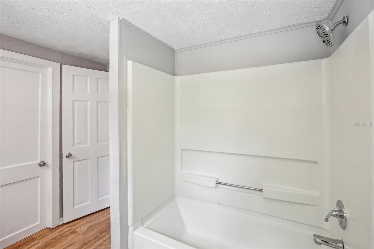
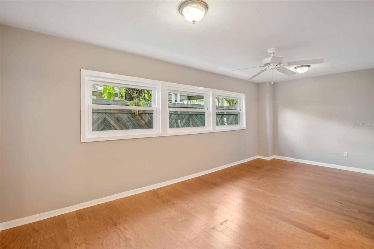
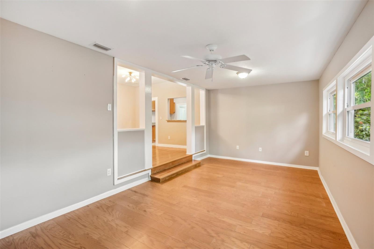
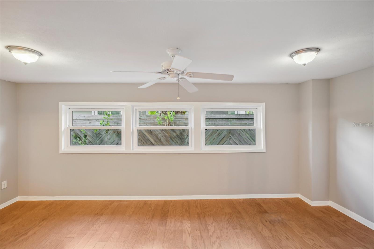
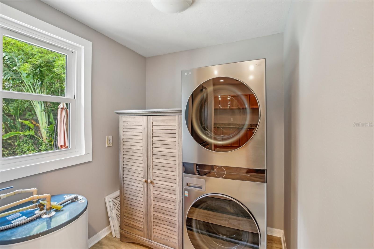
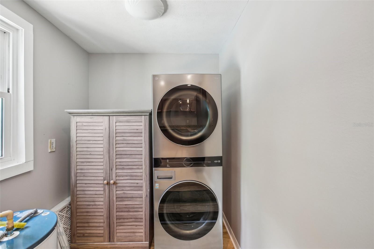
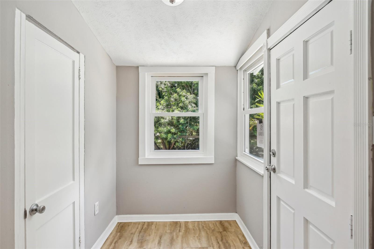
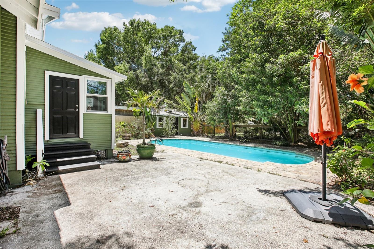
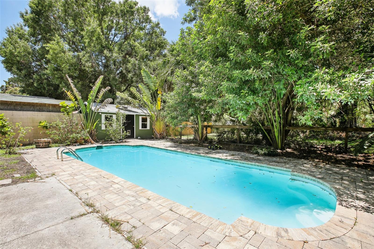
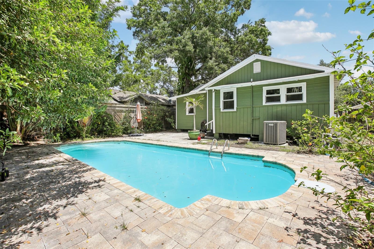
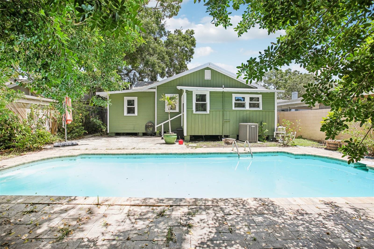
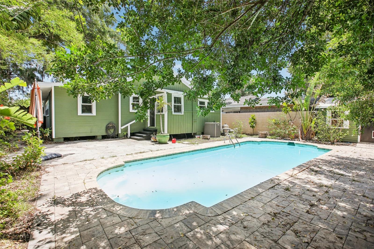
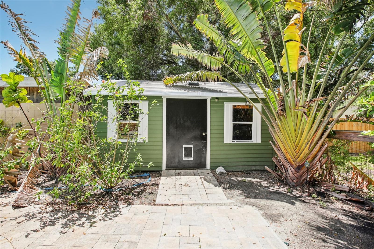
- MLS#: TB8385418 ( Residential )
- Street Address: 6006 Highland Avenue
- Viewed: 13
- Price: $495,000
- Price sqft: $302
- Waterfront: No
- Year Built: 1926
- Bldg sqft: 1641
- Bedrooms: 3
- Total Baths: 2
- Full Baths: 2
- Days On Market: 16
- Additional Information
- Geolocation: 28.0023 / -82.4625
- County: HILLSBOROUGH
- City: TAMPA
- Zipcode: 33604
- Subdivision: Idlewild On The Hillsborough
- Elementary School: Seminole
- Middle School: Memorial
- High School: Hillsborough
- Provided by: SMITH & ASSOCIATES REAL ESTATE
- Contact: Sophia Sanchez
- 813-839-3800

- DMCA Notice
-
DescriptionBuilt around 1926, this charming historic bungalow offers approximately 1,600 square feet of living space, featuring 3 bedrooms, 2 full bathrooms, a dedicated front office, a private POOL, and a circular driveway, providing ample off street parking on one of the most beloved streets in Seminole Heights across from the Community Garden. Enjoy a warm and inviting layout with modern updates that preserve the homes original character. Thoughtful features include newer windows, a newer HVAC system, and newer appliancesincluding the refrigerator, dishwasher, washer, and dryer. The dedicated office at the front of the home is ideal for remote work or creative projects, while the flowing floor plan allows for comfortable everyday living and easy entertaining. Step outside to your private backyard retreat with an in ground pool, mature landscaping, and a detached shed for storage or workshop space. The fenced yard offers privacy and charm, creating a perfect backdrop for enjoying the Florida lifestyle. Located across from the Seminole Heights Community Garden and just two blocks from Jug & Bottle and C House, this home is ideally situated in the Heights to enjoy all the dining, breweries, and community events that make Seminole Heights one of Tampas most desirable and walkable neighborhoods. Just minutes to I 275, downtown Tampa, and the Riverwalk. Own a piece of Tampa history with modern livability in the heart of it all!
Property Location and Similar Properties
All
Similar
Features
Appliances
- Dishwasher
- Dryer
- Microwave
- Range
- Refrigerator
- Washer
Home Owners Association Fee
- 0.00
Basement
- Crawl Space
Carport Spaces
- 0.00
Close Date
- 0000-00-00
Cooling
- Central Air
Country
- US
Covered Spaces
- 0.00
Exterior Features
- Private Mailbox
Fencing
- Wood
Flooring
- Wood
Furnished
- Unfurnished
Garage Spaces
- 0.00
Heating
- Central
High School
- Hillsborough-HB
Insurance Expense
- 0.00
Interior Features
- Ceiling Fans(s)
- Solid Wood Cabinets
Legal Description
- IDLEWILD ON THE HILLSBOROUGH E 120 FT OF S 1/2 OF LOT 4 BLOCK 3
Levels
- One
Living Area
- 1560.00
Lot Features
- City Limits
- Paved
Middle School
- Memorial-HB
Area Major
- 33604 - Tampa / Sulphur Springs
Net Operating Income
- 0.00
Occupant Type
- Owner
Open Parking Spaces
- 0.00
Other Expense
- 0.00
Parcel Number
- A-36-28-18-4EK-000003-00004.1
Parking Features
- Circular Driveway
- Curb Parking
- Driveway
- Off Street
- On Street
- Tandem
Pets Allowed
- Cats OK
- Dogs OK
- Yes
Pool Features
- Fiberglass
- In Ground
Property Condition
- Completed
Property Type
- Residential
Roof
- Shingle
School Elementary
- Seminole-HB
Sewer
- Public Sewer
Style
- Historic
Tax Year
- 2024
Township
- 28
Utilities
- Cable Available
- Electricity Connected
- Natural Gas Available
- Public
- Sewer Connected
- Water Connected
View
- Pool
Views
- 13
Virtual Tour Url
- https://media.showingtimeplus.com/sites/kjpxmkn/unbranded
Water Source
- Public
Year Built
- 1926
Zoning Code
- SH-RS
Listings provided courtesy of The Hernando County Association of Realtors MLS.
The information provided by this website is for the personal, non-commercial use of consumers and may not be used for any purpose other than to identify prospective properties consumers may be interested in purchasing.Display of MLS data is usually deemed reliable but is NOT guaranteed accurate.
Datafeed Last updated on June 2, 2025 @ 12:00 am
©2006-2025 brokerIDXsites.com - https://brokerIDXsites.com
Sign Up Now for Free!X
Call Direct: Brokerage Office: Mobile: 516.449.6786
Registration Benefits:
- New Listings & Price Reduction Updates sent directly to your email
- Create Your Own Property Search saved for your return visit.
- "Like" Listings and Create a Favorites List
* NOTICE: By creating your free profile, you authorize us to send you periodic emails about new listings that match your saved searches and related real estate information.If you provide your telephone number, you are giving us permission to call you in response to this request, even if this phone number is in the State and/or National Do Not Call Registry.
Already have an account? Login to your account.
