
- Bill Moffitt
- Tropic Shores Realty
- Mobile: 516.449.6786
- billtropicshores@gmail.com
- Home
- Property Search
- Search results
- 759 Cape Cod Circle, VALRICO, FL 33594
Property Photos
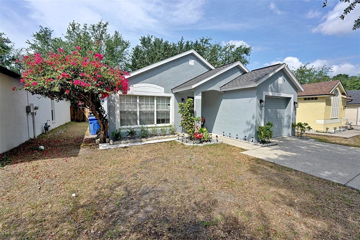

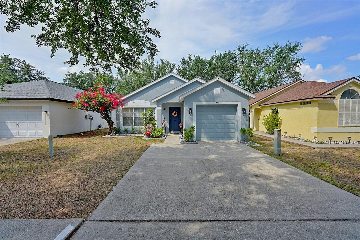
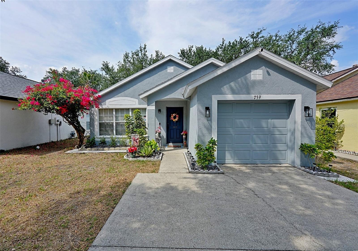
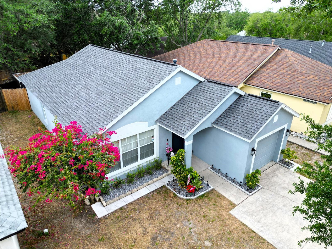
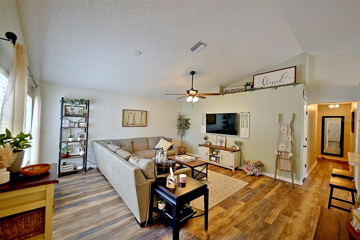
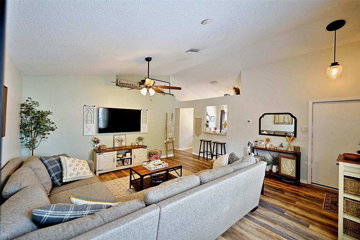
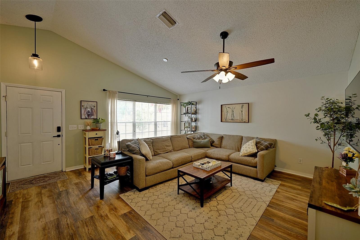
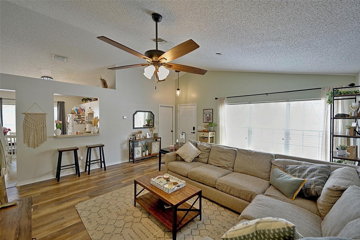
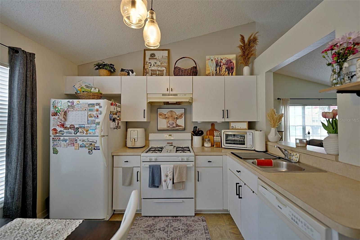
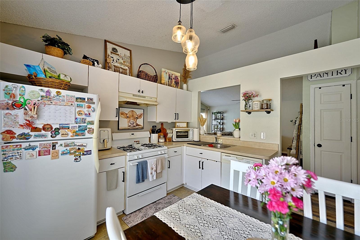
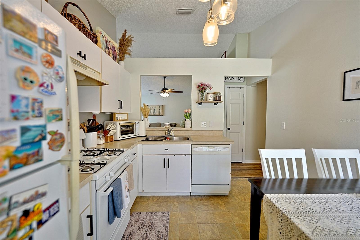
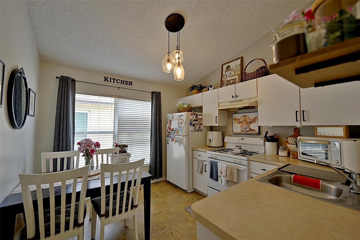
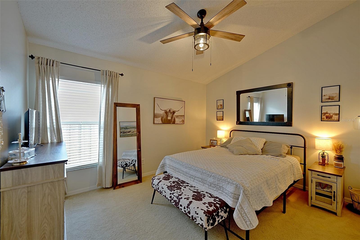
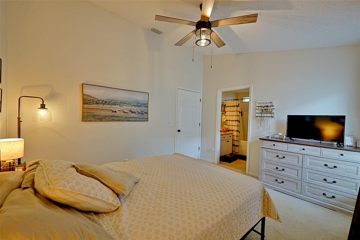
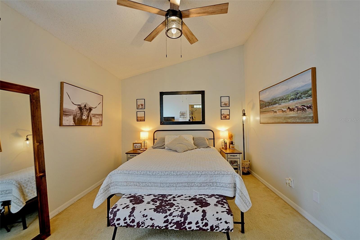
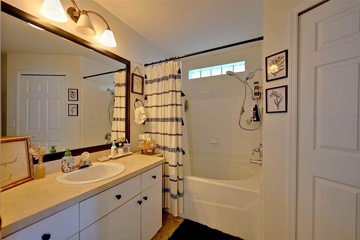
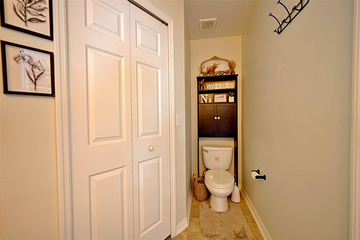
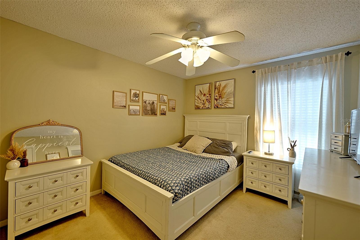
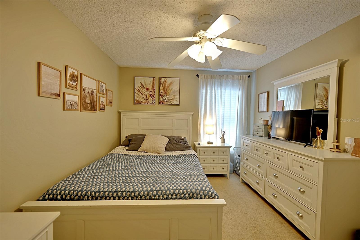
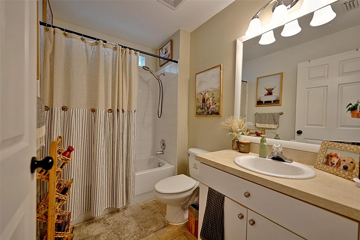
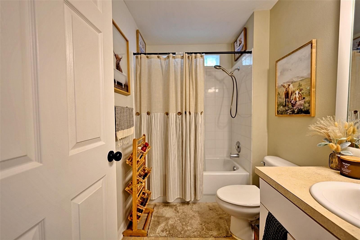
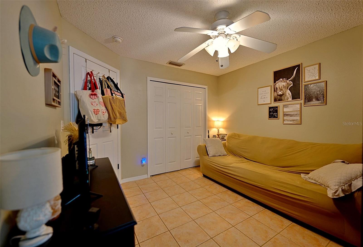
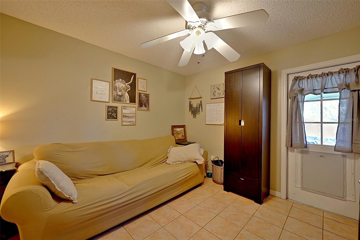
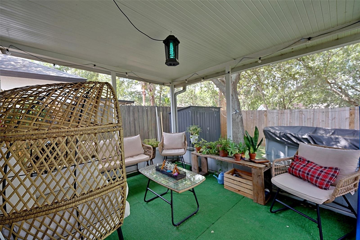
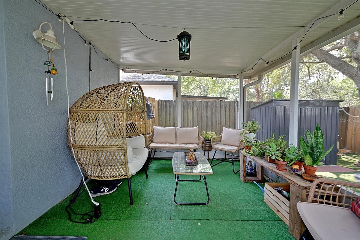
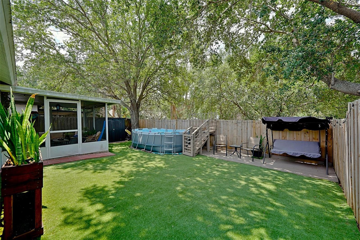
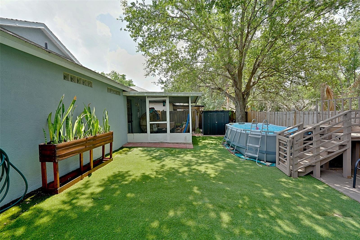
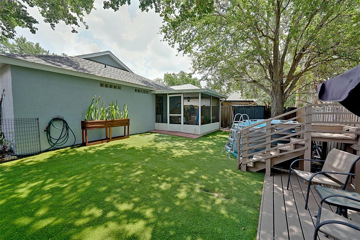
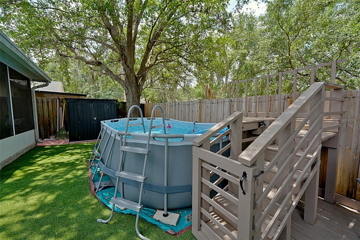
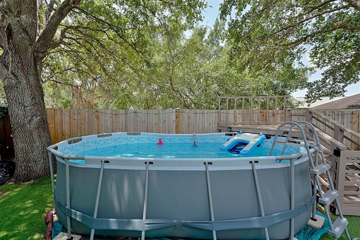
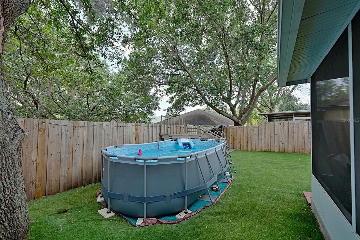
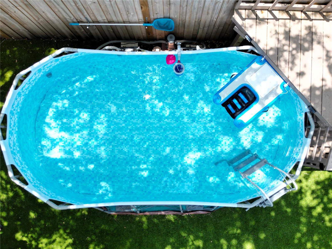
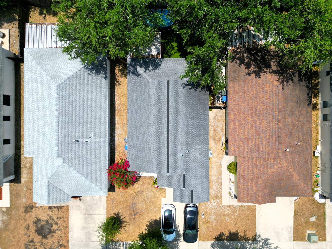
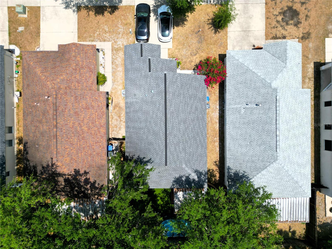
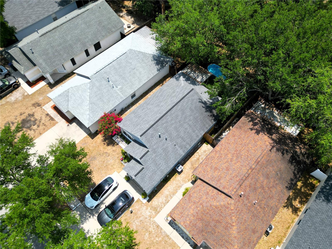
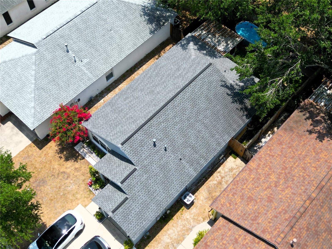
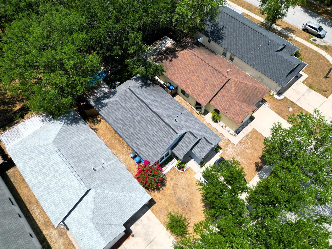
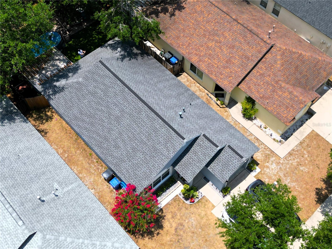
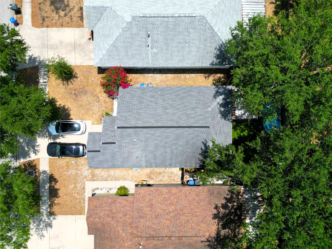
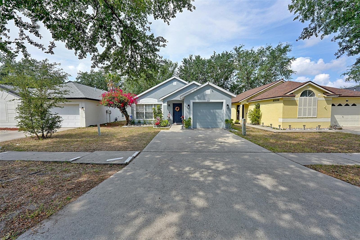
- MLS#: TB8384846 ( Residential )
- Street Address: 759 Cape Cod Circle
- Viewed: 21
- Price: $335,000
- Price sqft: $211
- Waterfront: No
- Year Built: 2001
- Bldg sqft: 1586
- Bedrooms: 3
- Total Baths: 2
- Full Baths: 2
- Days On Market: 67
- Additional Information
- Geolocation: 27.9302 / -82.2252
- County: HILLSBOROUGH
- City: VALRICO
- Zipcode: 33594
- Subdivision: Copper Ridge Tract D
- Elementary School: Nelson
- Middle School: Mulrennan
- High School: Durant
- Provided by: YELLOWFIN REALTY

- DMCA Notice
-
DescriptionSeize the opportunity to own this stunning home in the heart of Copper Ridge, a sought after Valrico neighborhood renowned for its serene, oak shaded streets and welcoming community atmosphere. This impeccably maintained 3 bedroom, 2 bathroom single family residence is a perfect blend of comfort and style, featuring a spacious covered screened lanai, a convenient one car attached garage, and a beautifully landscaped front entrance that exudes curb appeal. Step inside to discover an open concept living space with sleek, modern Luxury Vinyl Plank flooring installed in 2021, soaring vaulted ceilings, and abundant natural light, creating a bright and airy atmosphere. The living area flows effortlessly into a well appointed eat in kitchen, complete with ample cabinetry and a cozy breakfast nook ideal for morning coffee or casual meals. The master retreat is a true haven, boasting a generous walk in closet and a luxurious ensuite bathroom equipped with a relaxing garden tub and an oversized vanity with plenty of counter space. The second bedroom offers plenty of space, and the third bedroom would work perfectly as a guest suite, home office, or a cozy den, with direct access to the screened lanai. Recent upgrades ensure peace of mind: a durable Owens Corning architectural shingle roof (2021), a high efficiency electric water heater (2021), and a state of the art AC system replaced in August 2022. Located just minutes from vibrant dining options and major highways for quick commutes to Tampa (~25 minutes) or Orlando/Disney (~1 hour), this home combines suburban tranquility with urban convenience. Dont waitthis exceptional property in a low HOA, no CDD community is sure to be snapped up quickly! Schedule your showing today and make this Valrico treasure yours!
Property Location and Similar Properties
All
Similar
Features
Appliances
- Dishwasher
- Disposal
- Dryer
- Electric Water Heater
- Exhaust Fan
- Range
- Range Hood
- Refrigerator
- Washer
Home Owners Association Fee
- 93.00
Association Name
- Copper Ridge HOA - Chris Crain - Wise Prop Mgmt
Association Phone
- (813) 968-5665
Carport Spaces
- 0.00
Close Date
- 0000-00-00
Cooling
- Central Air
Country
- US
Covered Spaces
- 0.00
Exterior Features
- Private Mailbox
- Sidewalk
- Storage
Fencing
- Fenced
- Wood
Flooring
- Ceramic Tile
- Luxury Vinyl
Garage Spaces
- 1.00
Heating
- Central
- Electric
High School
- Durant-HB
Insurance Expense
- 0.00
Interior Features
- Ceiling Fans(s)
- High Ceilings
- Primary Bedroom Main Floor
- Vaulted Ceiling(s)
Legal Description
- COPPER RIDGE TRACT D LOT 3 BLOCK E
Levels
- One
Living Area
- 1170.00
Middle School
- Mulrennan-HB
Area Major
- 33594 - Valrico
Net Operating Income
- 0.00
Occupant Type
- Owner
Open Parking Spaces
- 0.00
Other Expense
- 0.00
Other Structures
- Shed(s)
Parcel Number
- U-29-29-21-32Z-E00000-00003.0
Pets Allowed
- Cats OK
- Dogs OK
Pool Features
- Above Ground
- Deck
Property Type
- Residential
Roof
- Shingle
School Elementary
- Nelson-HB
Sewer
- Public Sewer
Tax Year
- 2024
Township
- 29
Utilities
- BB/HS Internet Available
- Cable Connected
- Electricity Connected
- Natural Gas Connected
Views
- 21
Virtual Tour Url
- https://my.matterport.com/show/?m=sa64q6HgYYP&mls=1
Water Source
- Public
Year Built
- 2001
Zoning Code
- PD
Listings provided courtesy of The Hernando County Association of Realtors MLS.
The information provided by this website is for the personal, non-commercial use of consumers and may not be used for any purpose other than to identify prospective properties consumers may be interested in purchasing.Display of MLS data is usually deemed reliable but is NOT guaranteed accurate.
Datafeed Last updated on July 18, 2025 @ 12:00 am
©2006-2025 brokerIDXsites.com - https://brokerIDXsites.com
Sign Up Now for Free!X
Call Direct: Brokerage Office: Mobile: 516.449.6786
Registration Benefits:
- New Listings & Price Reduction Updates sent directly to your email
- Create Your Own Property Search saved for your return visit.
- "Like" Listings and Create a Favorites List
* NOTICE: By creating your free profile, you authorize us to send you periodic emails about new listings that match your saved searches and related real estate information.If you provide your telephone number, you are giving us permission to call you in response to this request, even if this phone number is in the State and/or National Do Not Call Registry.
Already have an account? Login to your account.
