
- Bill Moffitt
- Tropic Shores Realty
- Mobile: 516.449.6786
- billtropicshores@gmail.com
- Home
- Property Search
- Search results
- 12907 College Hill Drive, HUDSON, FL 34667
Property Photos
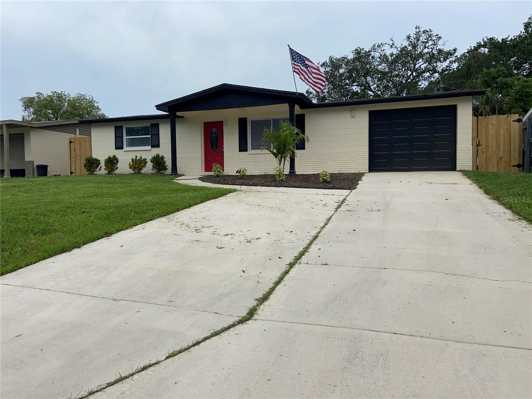

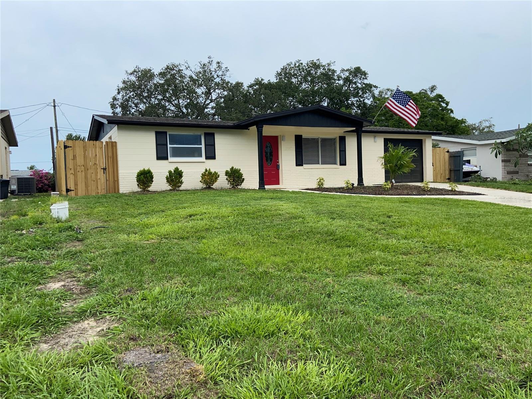
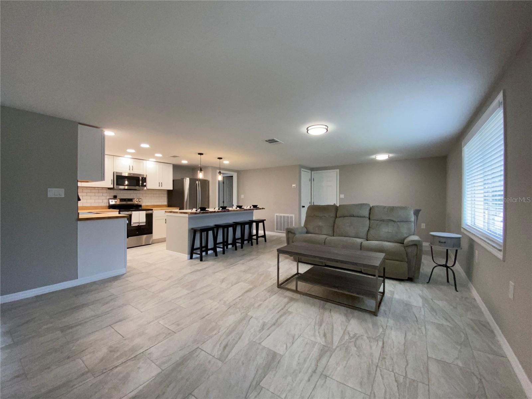
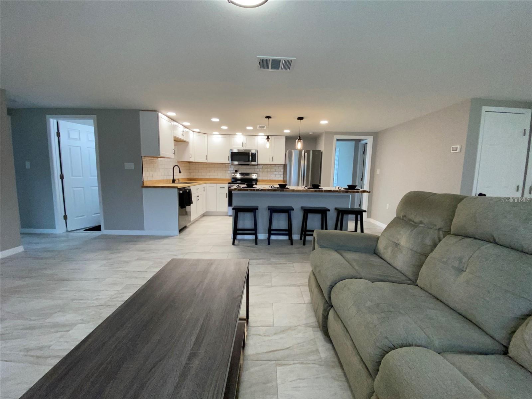
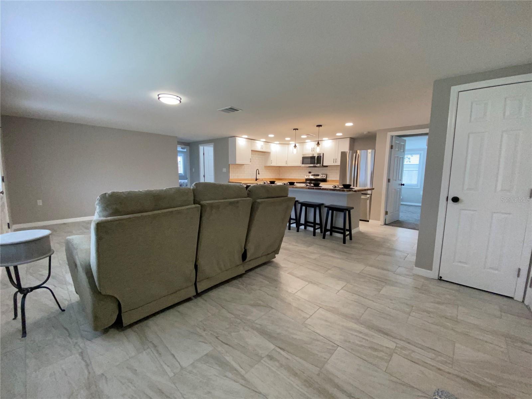
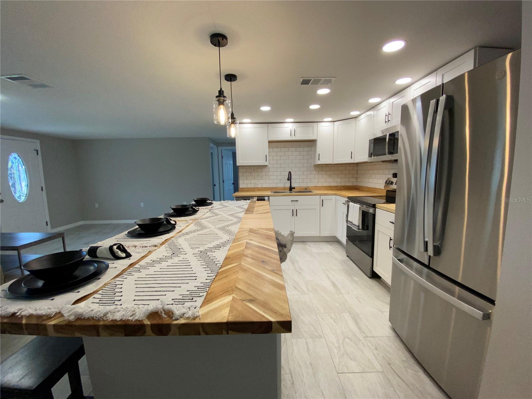
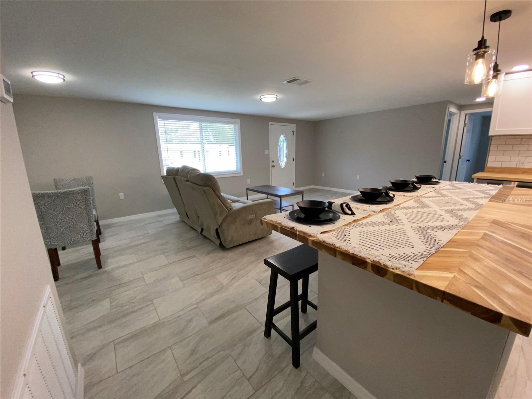
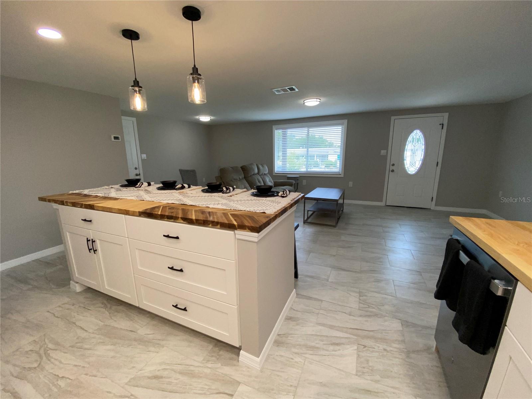
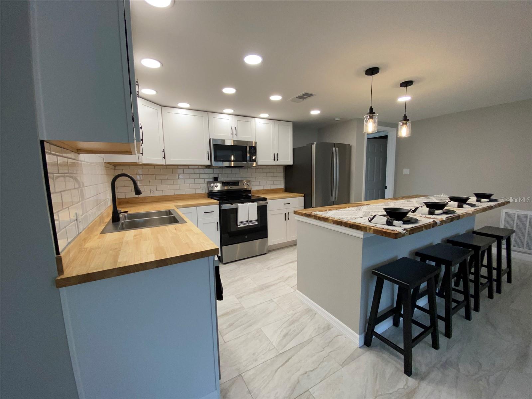
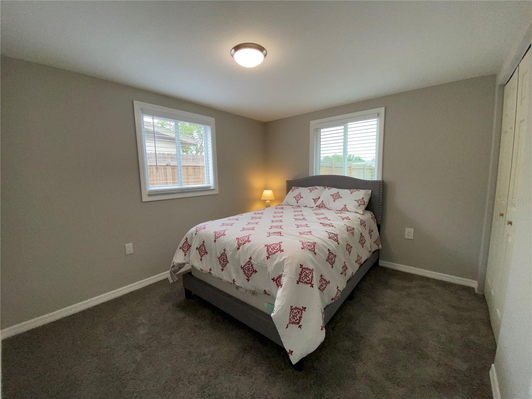
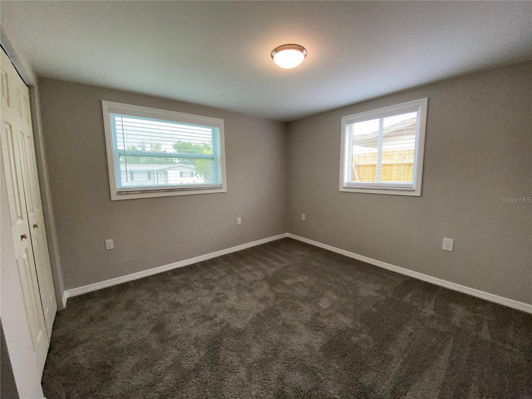
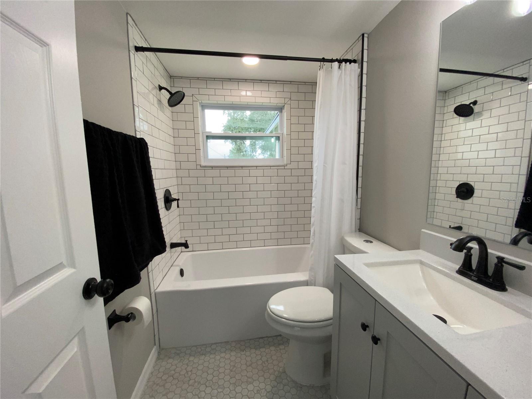
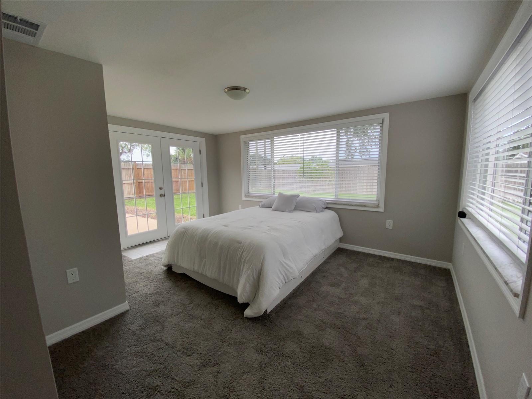
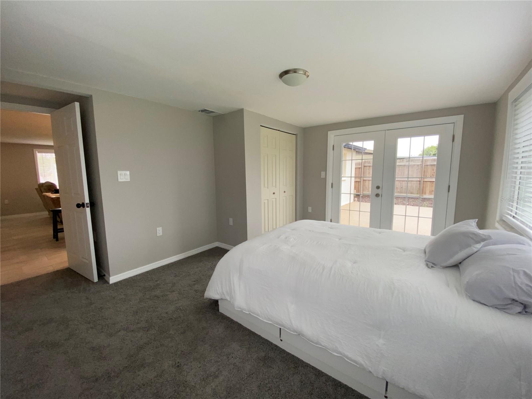
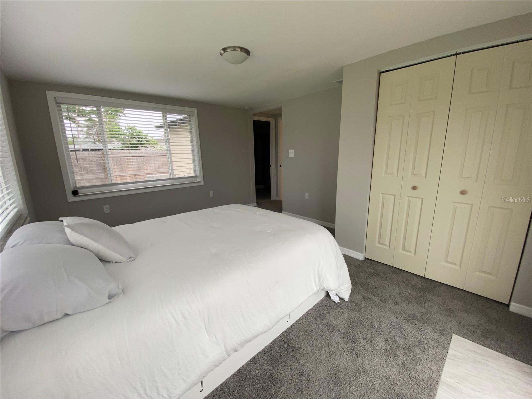
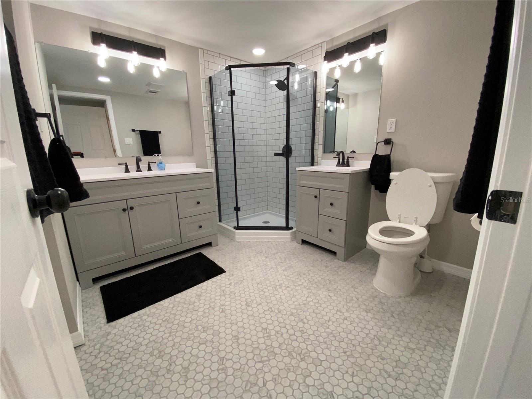
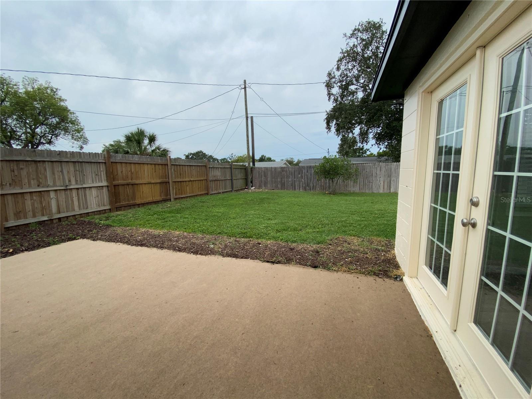











- MLS#: TB8384759 ( Residential )
- Street Address: 12907 College Hill Drive
- Viewed: 10
- Price: $279,900
- Price sqft: $205
- Waterfront: No
- Year Built: 1970
- Bldg sqft: 1368
- Bedrooms: 3
- Total Baths: 2
- Full Baths: 2
- Garage / Parking Spaces: 1
- Days On Market: 25
- Additional Information
- Geolocation: 28.345 / -82.6914
- County: PASCO
- City: HUDSON
- Zipcode: 34667
- Subdivision: Country Club Estates
- Elementary School: Gulf Highland Elementary
- Middle School: Bayonet Point Middle PO
- High School: Fivay High PO
- Provided by: RE/MAX CHAMPIONS
- Contact: Chris Koenig
- 727-807-7887

- DMCA Notice
-
DescriptionCompletely Rebuilt 3 Bed, 2 Bath Home | Modern Upgrades | 1,100 Sq Ft | Fully Fenced Yard Welcome to your (essentially) brand new home wrapped in classic cinder block charm. This stunning 3 bedroom, 2 bath property has been completely rebuilt from the studs inliterally. With all new drywall, plumbing, electrical (including a new 150 amp panel), windows, doors, and finishes throughout, this home offers the confidence and comfort of new construction with a solid, time tested shell. Step into the spacious open concept living area featuring durable tile floors, LED lighting throughout, and a show stopping 8 foot kitchen island perfect for entertaining. The kitchen is fully outfitted with new stainless steel appliances, subway tile backsplash, and modern cabinetryevery detail thoughtfully designed. Both bathrooms feel like spa retreats with subway tile tub and shower surrounds, mosaic tile accents, and sleek new fixtures. Plush carpet adds comfort in all three bedrooms. Outside, enjoy a fully fenced yardideal for pets, or private outdoor living. The roof is under 10 years old, and the A/C unit has been maintained and certified. For peace of mind, a recent wind mitigation and 4 point inspection report are available for buyer review. This is not just a remodelit's a full rebuild with quality craftsmanship throughout. If youre looking for a worry free, move in ready home with timeless style and modern comfort, this is it.
Property Location and Similar Properties
All
Similar
Features
Appliances
- Dishwasher
- Disposal
- Electric Water Heater
- Microwave
- Range
- Refrigerator
Home Owners Association Fee
- 0.00
Carport Spaces
- 0.00
Close Date
- 0000-00-00
Cooling
- Central Air
Country
- US
Covered Spaces
- 0.00
Exterior Features
- French Doors
Fencing
- Wood
Flooring
- Carpet
- Ceramic Tile
Furnished
- Unfurnished
Garage Spaces
- 1.00
Heating
- Central
- Electric
- Heat Pump
High School
- Fivay High-PO
Insurance Expense
- 0.00
Interior Features
- Kitchen/Family Room Combo
- Living Room/Dining Room Combo
- Open Floorplan
- Primary Bedroom Main Floor
- Split Bedroom
- Thermostat
- Window Treatments
Legal Description
- COUNTRY CLUB ESTATES UNIT 1-C PB 9 PG 24 LOT 107
Levels
- One
Living Area
- 1113.00
Lot Features
- Landscaped
- Paved
Middle School
- Bayonet Point Middle-PO
Area Major
- 34667 - Hudson/Bayonet Point/Port Richey
Net Operating Income
- 0.00
Occupant Type
- Vacant
Open Parking Spaces
- 0.00
Other Expense
- 0.00
Parcel Number
- 16-25-03-0260-00000-1070
Pets Allowed
- Yes
Possession
- Close Of Escrow
Property Condition
- Completed
Property Type
- Residential
Roof
- Shingle
School Elementary
- Gulf Highland Elementary
Sewer
- Septic Tank
Style
- Contemporary
Tax Year
- 2024
Township
- 25S
Utilities
- Cable Available
- Electricity Connected
- Public
- Water Connected
Views
- 10
Virtual Tour Url
- https://www.propertypanorama.com/instaview/stellar/TB8384759
Water Source
- Public
Year Built
- 1970
Zoning Code
- R4
Listings provided courtesy of The Hernando County Association of Realtors MLS.
The information provided by this website is for the personal, non-commercial use of consumers and may not be used for any purpose other than to identify prospective properties consumers may be interested in purchasing.Display of MLS data is usually deemed reliable but is NOT guaranteed accurate.
Datafeed Last updated on June 6, 2025 @ 12:00 am
©2006-2025 brokerIDXsites.com - https://brokerIDXsites.com
Sign Up Now for Free!X
Call Direct: Brokerage Office: Mobile: 516.449.6786
Registration Benefits:
- New Listings & Price Reduction Updates sent directly to your email
- Create Your Own Property Search saved for your return visit.
- "Like" Listings and Create a Favorites List
* NOTICE: By creating your free profile, you authorize us to send you periodic emails about new listings that match your saved searches and related real estate information.If you provide your telephone number, you are giving us permission to call you in response to this request, even if this phone number is in the State and/or National Do Not Call Registry.
Already have an account? Login to your account.
