
- Bill Moffitt
- Tropic Shores Realty
- Mobile: 516.449.6786
- billtropicshores@gmail.com
- Home
- Property Search
- Search results
- 5806 9th Street, TAMPA, FL 33604
Property Photos
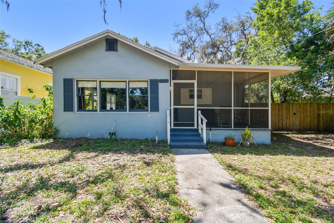

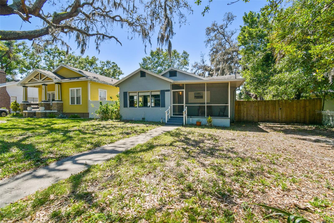
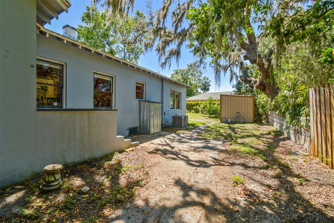
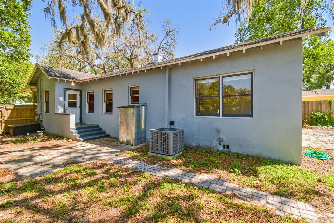
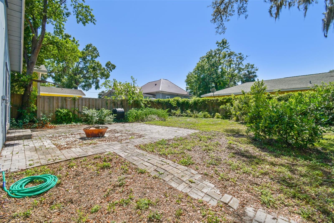
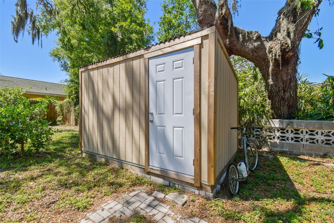
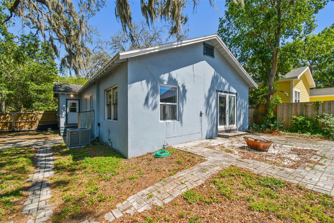
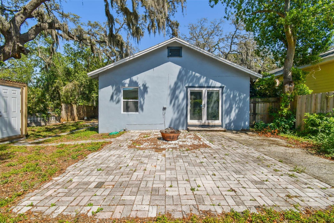
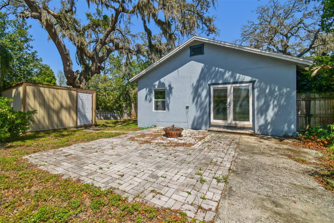
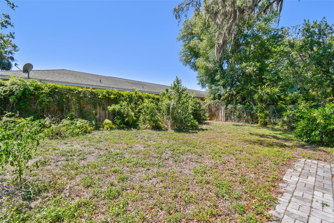
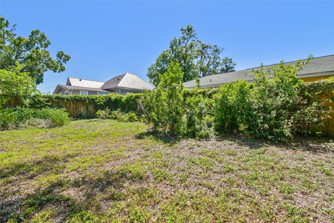
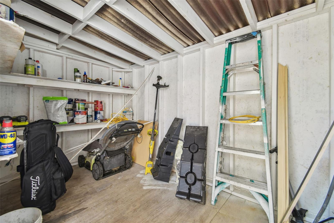
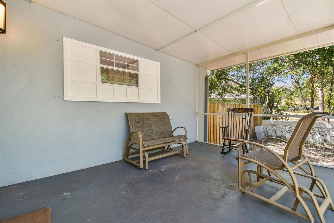
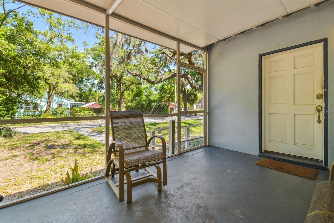
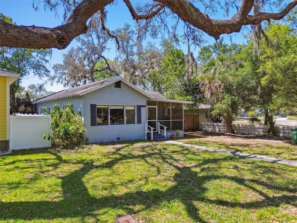
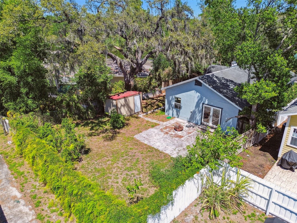
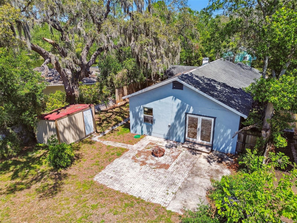
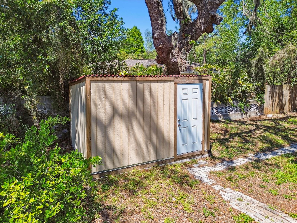
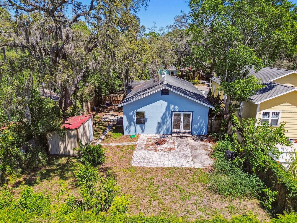
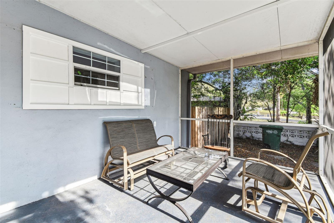
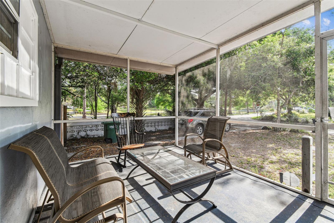
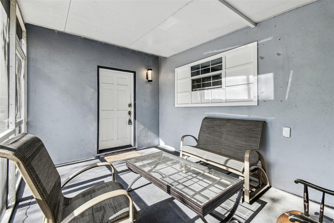
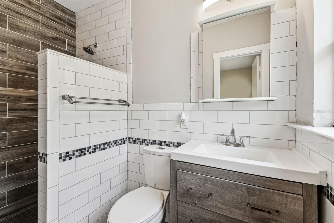
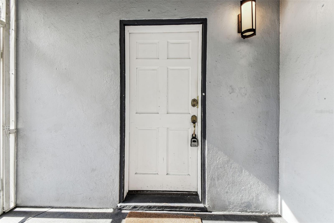
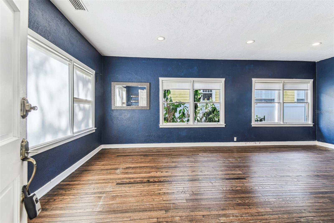
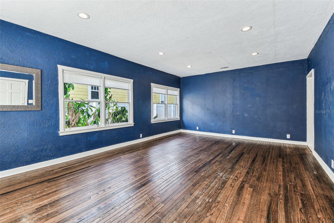
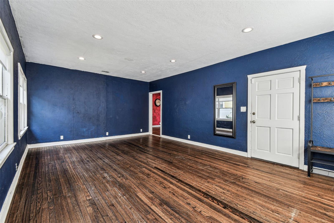
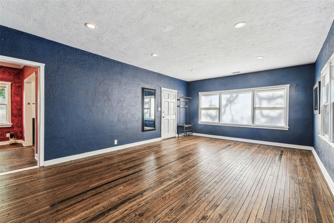
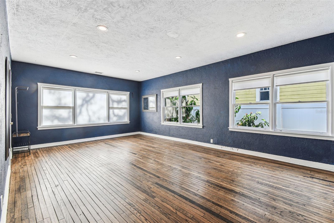
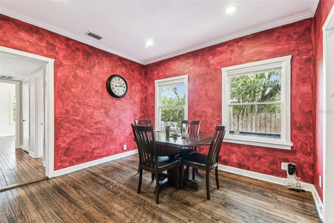
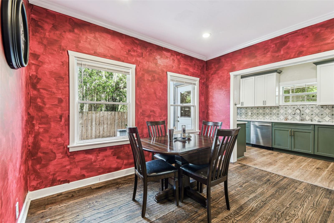
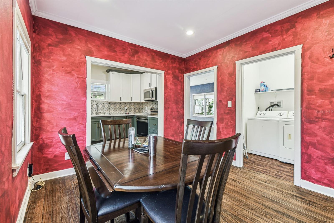
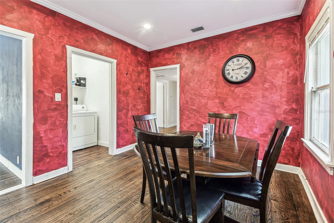
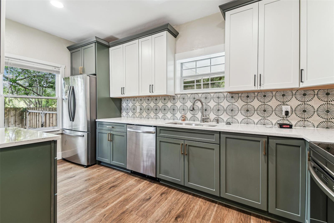
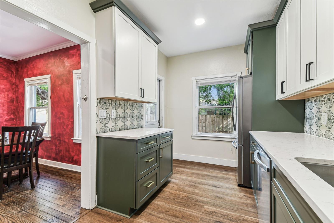
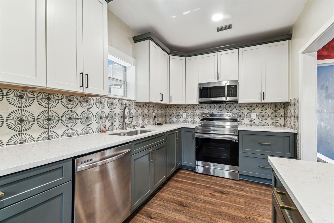
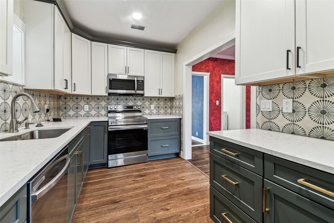
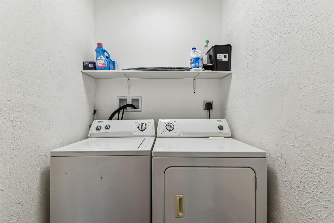
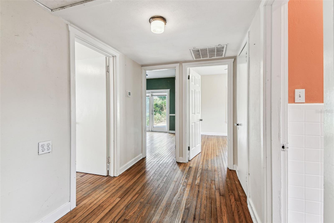
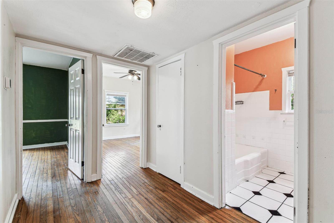
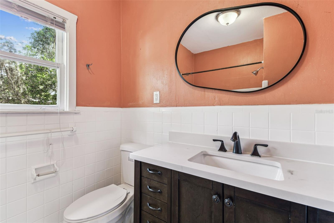
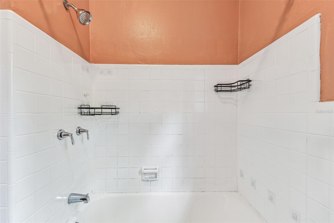
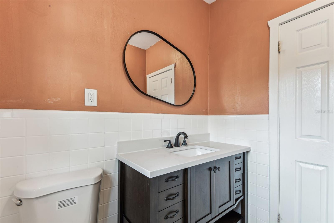
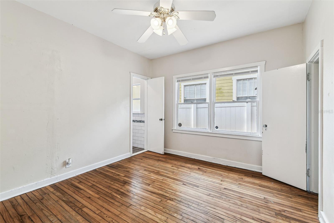
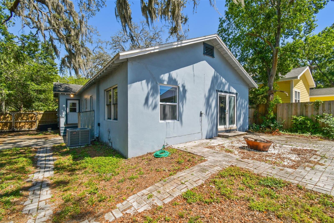
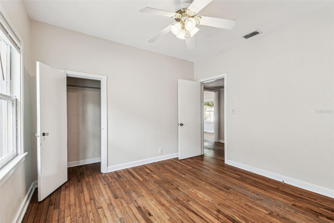
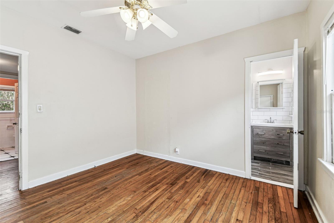
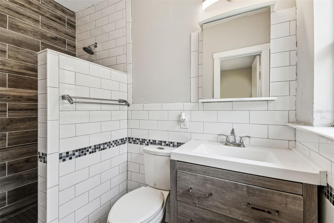
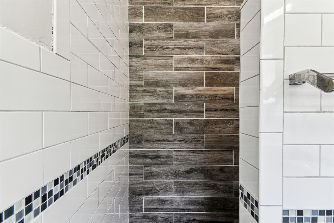
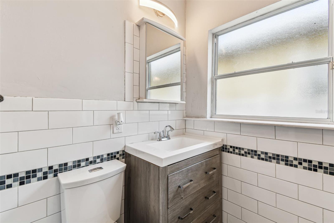
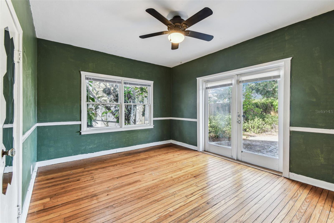
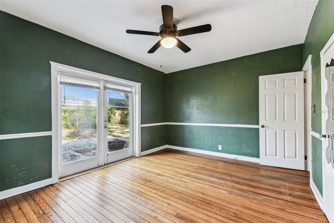
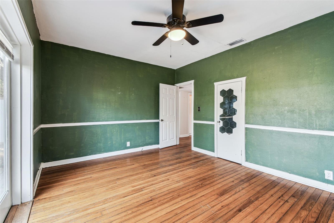
- MLS#: TB8384657 ( Residential )
- Street Address: 5806 9th Street
- Viewed: 59
- Price: $475,000
- Price sqft: $298
- Waterfront: No
- Year Built: 1947
- Bldg sqft: 1595
- Bedrooms: 3
- Total Baths: 2
- Full Baths: 2
- Days On Market: 69
- Additional Information
- Geolocation: 28.0001 / -82.4506
- County: HILLSBOROUGH
- City: TAMPA
- Zipcode: 33604
- Subdivision: Lakewood Manor
- Provided by: LPT REALTY, LLC
- Contact: Bobby Nickel
- 877-366-2213

- DMCA Notice
-
Description!! Price Reduced !! Located in the quiet, beautiful and sought after neighborhood of Old Seminole Heights Lake Roberta, this charming bungalow style home is just waiting for you to make it your own. Original to the home are beautiful hardwood floors throughout. The kitchen and primary bathroom have been remodeled adding a modern touch to this wonderful mid century home. The quiet neighborhood invites residents to slow down and enjoy the serenity. Sip your morning cup of coffee from the screened in front patio while taking in a relaxing view of the lake located right across the street as the local ducks happily waddle by. Located just minutes from local Seminole Heights favorites and signature dining, 10 minutes to Armature Works and the Tampa Riverwalk, 5 minutes to ZooTampa, and 15 minutes to Tampa International Airport and easy access to I 275 and downtown this home is right in the middle of everything! Come see for yourself and don't miss this wonderful opportunity. New A/C 2024.
Property Location and Similar Properties
All
Similar
Features
Appliances
- Built-In Oven
- Dishwasher
- Dryer
- Electric Water Heater
- Microwave
- Refrigerator
- Washer
Home Owners Association Fee
- 0.00
Carport Spaces
- 0.00
Close Date
- 0000-00-00
Cooling
- Central Air
Country
- US
Covered Spaces
- 0.00
Exterior Features
- Private Mailbox
- Sidewalk
Flooring
- Wood
Furnished
- Unfurnished
Garage Spaces
- 0.00
Heating
- Electric
Insurance Expense
- 0.00
Interior Features
- Ceiling Fans(s)
- Primary Bedroom Main Floor
- Solid Surface Counters
- Thermostat
Legal Description
- LAKEWOOD MANOR LOT 8 LESS N 22.5 FT AND BEG AT NE COR OF S 57.5 FT OF LOT 8 RUN S ALG ELY BDRY OF LOT 8 A DIST OF 14 FT THN RUN W ALG N BDRY OF S 43.5 FT OF SD LOT 8 A DIST 127.5 FT TO PT ON W BDRY OF SD LOT 8 THN N ALG W BDRY OF SD LOT 8 A DIST OF 6.5 FT THN RUN NELY IN A STRAIGHT LINE A DIST OF 127.56 FT TO POB BLOCK 7
Levels
- One
Living Area
- 1425.00
Area Major
- 33604 - Tampa / Sulphur Springs
Net Operating Income
- 0.00
Occupant Type
- Vacant
Open Parking Spaces
- 0.00
Other Expense
- 0.00
Other Structures
- Shed(s)
Parcel Number
- A-31-28-19-4K2-000007-00008.0
Pets Allowed
- Yes
Possession
- Close Of Escrow
Property Type
- Residential
Roof
- Shingle
Sewer
- Public Sewer
Style
- Bungalow
Tax Year
- 2024
Township
- 28
Utilities
- BB/HS Internet Available
- Cable Available
- Electricity Available
- Electricity Connected
- Sewer Available
- Sewer Connected
- Water Available
- Water Connected
View
- Water
Views
- 59
Virtual Tour Url
- https://www.propertypanorama.com/instaview/stellar/TB8384657
Water Source
- Public
Year Built
- 1947
Zoning Code
- SH-RS
Listings provided courtesy of The Hernando County Association of Realtors MLS.
The information provided by this website is for the personal, non-commercial use of consumers and may not be used for any purpose other than to identify prospective properties consumers may be interested in purchasing.Display of MLS data is usually deemed reliable but is NOT guaranteed accurate.
Datafeed Last updated on July 20, 2025 @ 12:00 am
©2006-2025 brokerIDXsites.com - https://brokerIDXsites.com
Sign Up Now for Free!X
Call Direct: Brokerage Office: Mobile: 516.449.6786
Registration Benefits:
- New Listings & Price Reduction Updates sent directly to your email
- Create Your Own Property Search saved for your return visit.
- "Like" Listings and Create a Favorites List
* NOTICE: By creating your free profile, you authorize us to send you periodic emails about new listings that match your saved searches and related real estate information.If you provide your telephone number, you are giving us permission to call you in response to this request, even if this phone number is in the State and/or National Do Not Call Registry.
Already have an account? Login to your account.
