
- Bill Moffitt
- Tropic Shores Realty
- Mobile: 516.449.6786
- billtropicshores@gmail.com
- Home
- Property Search
- Search results
- 9481 Highland Oak Drive 710, TAMPA, FL 33647
Property Photos
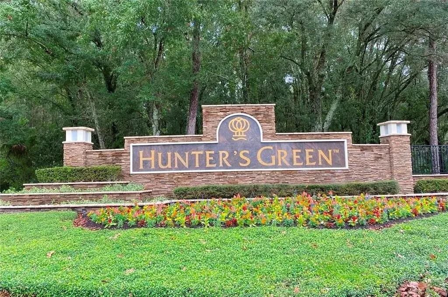

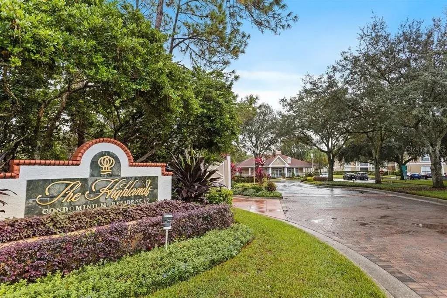
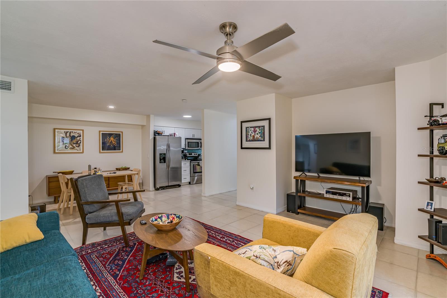
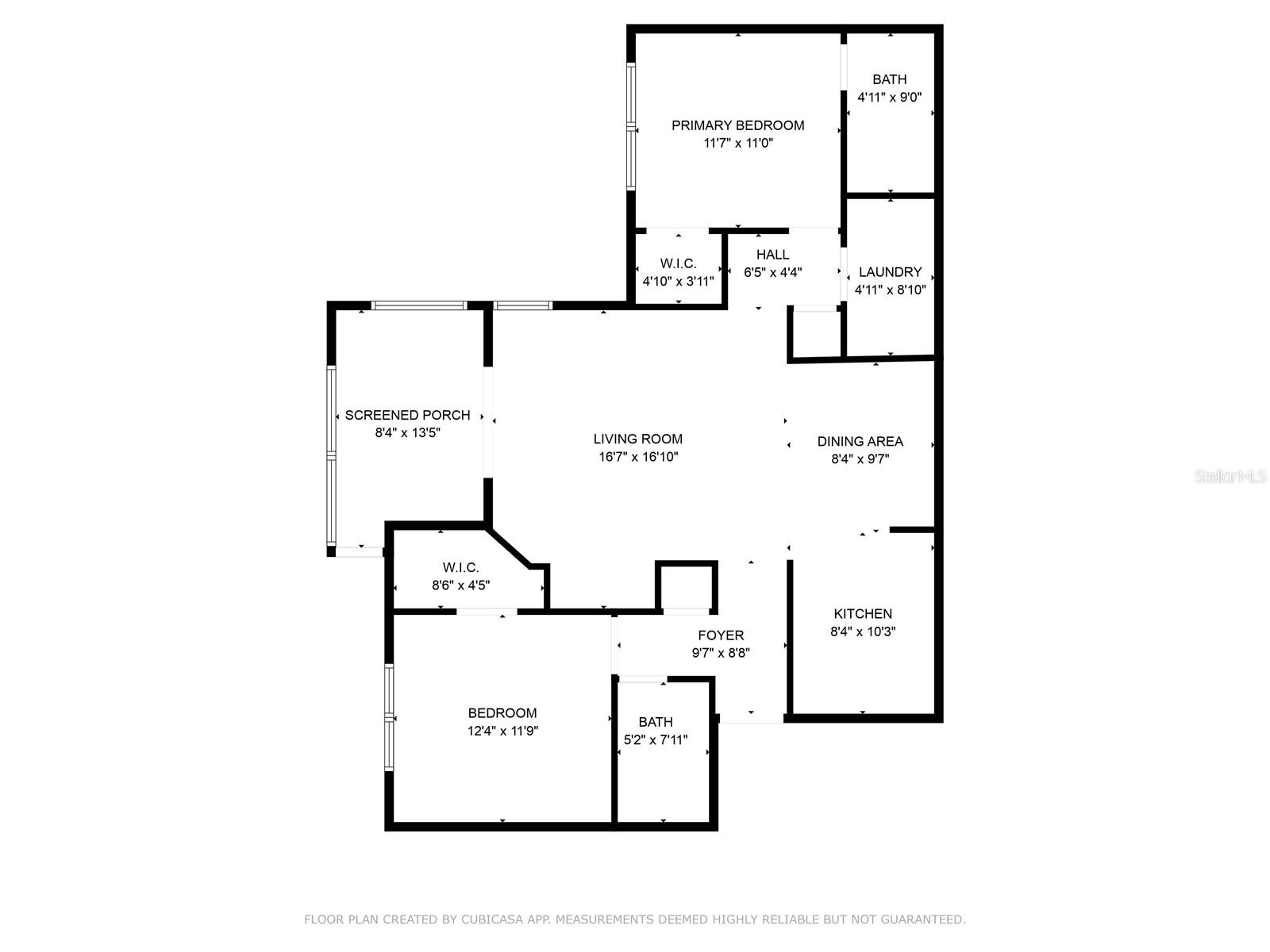
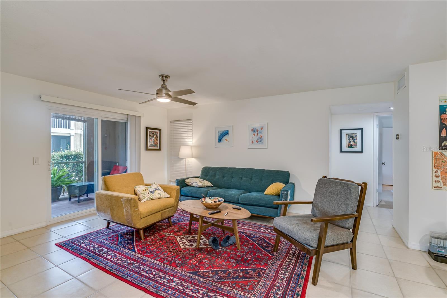
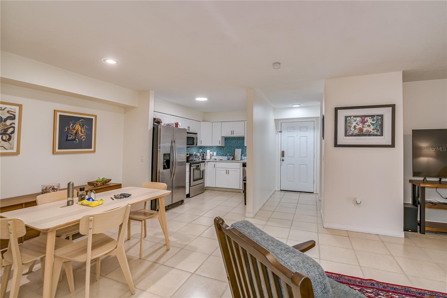
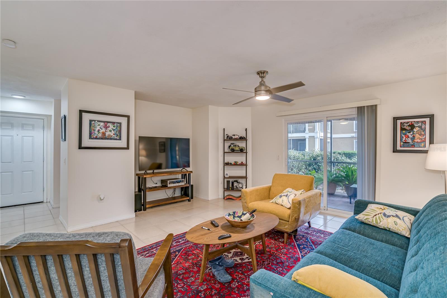
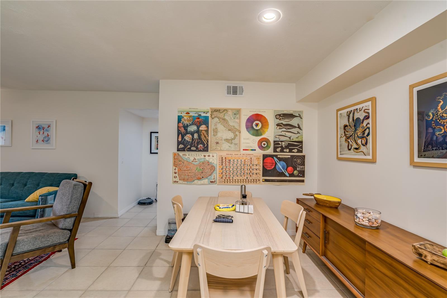
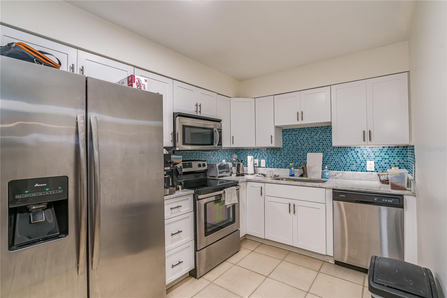
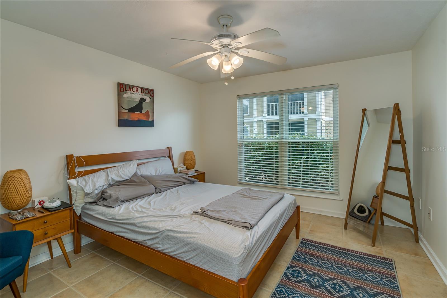
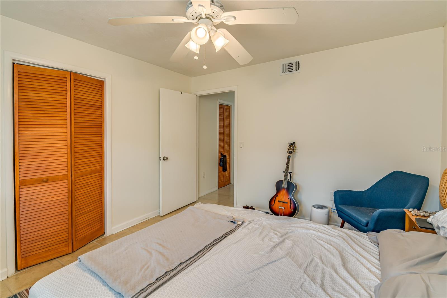
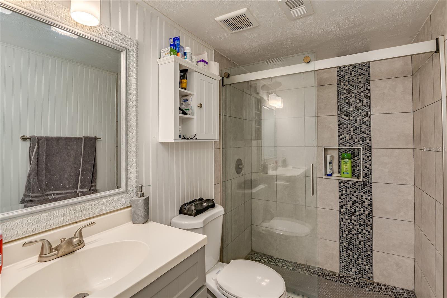
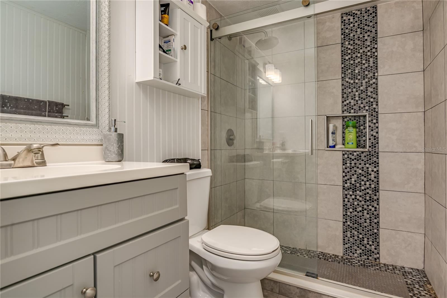
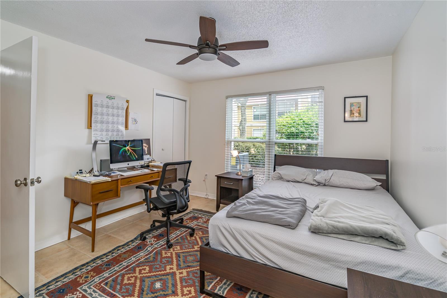
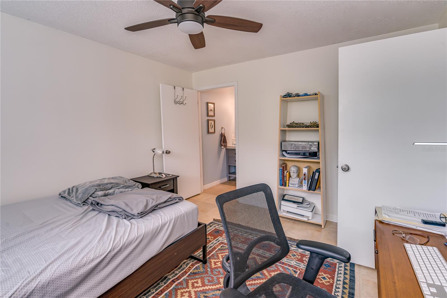
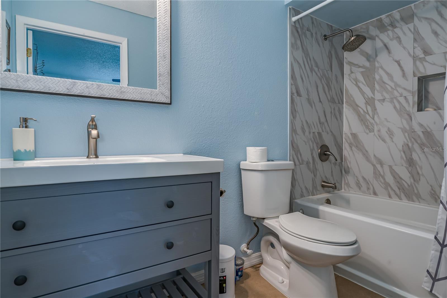
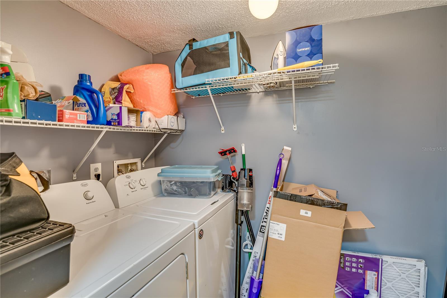
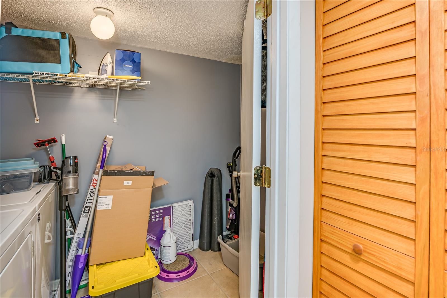
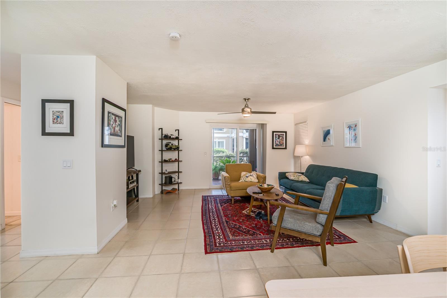
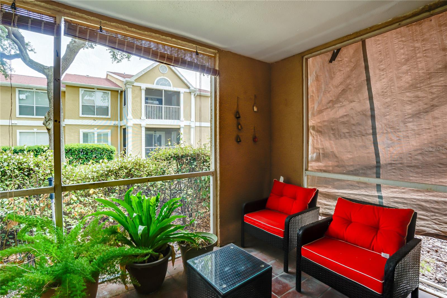
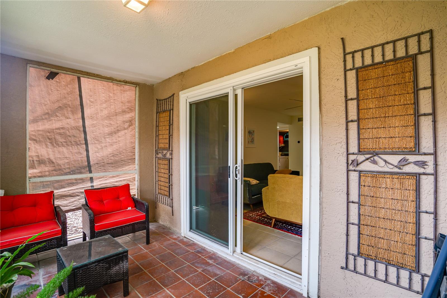
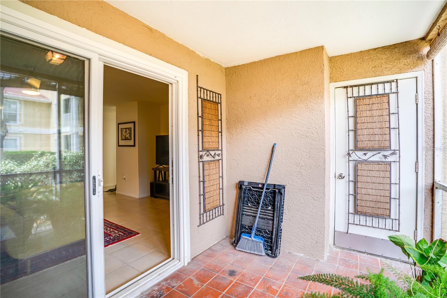
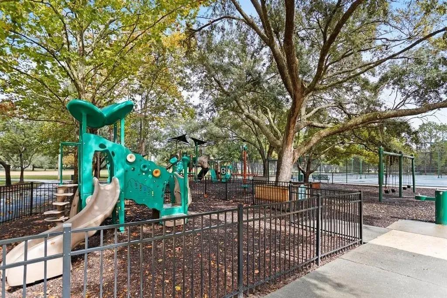
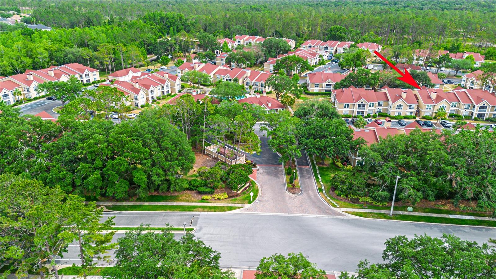
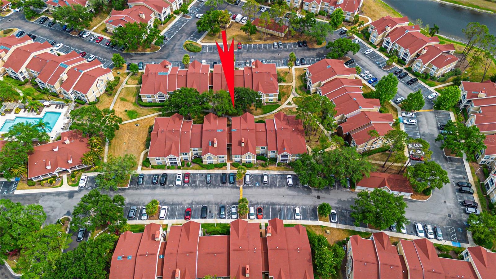
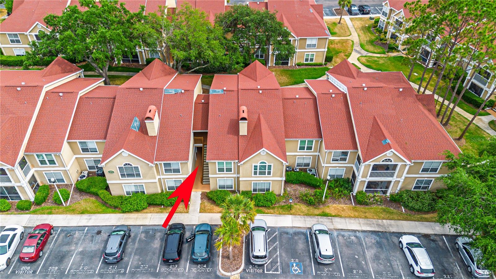
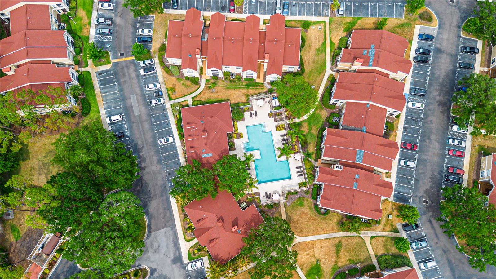
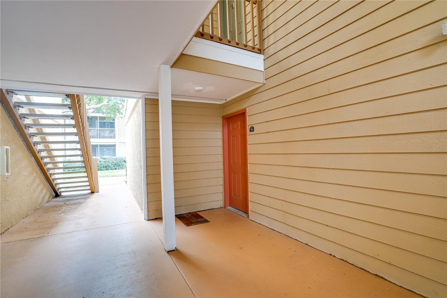
- MLS#: TB8383294 ( Residential )
- Street Address: 9481 Highland Oak Drive 710
- Viewed: 14
- Price: $175,000
- Price sqft: $136
- Waterfront: No
- Year Built: 1992
- Bldg sqft: 1288
- Bedrooms: 2
- Total Baths: 2
- Full Baths: 2
- Days On Market: 70
- Additional Information
- Geolocation: 28.129 / -82.329
- County: HILLSBOROUGH
- City: TAMPA
- Zipcode: 33647
- Subdivision: The Highlands At Hunters Gree
- Building: The Highlands At Hunters Gree
- Elementary School: Hunter's Green
- Middle School: Benito
- High School: Wharton
- Provided by: REAL BROKER, LLC
- Contact: Mark Berdelle
- 855-450-0442

- DMCA Notice
-
DescriptionWelcome home to easy living in The Highlands at Hunters Green! This charming FIRST FLOOR, peaceful retreat in one of New Tampas most desirable GATED communities presents a wonderful opportunity to enjoy the vibrant Hunters Green lifestyle. Enjoy Florida living year round from your SCREENED LANAI, which overlooks a green space and includes a private storage closet. The kitchen seamlessly flows into the dining and living areas, making entertaining a breeze. Conveniently located just minutes from I 75, USF, local hospitals, a short drive to The Shops at Wiregrass, Tampa Premium Outlets, and some of Tampa Bays best dining, beaches, and theme parks this condo offers it all! Schedule your private showing today and discover the best of New Tampa living!
Property Location and Similar Properties
All
Similar
Features
Appliances
- Dishwasher
- Dryer
- Range
- Refrigerator
- Washer
Home Owners Association Fee
- 639.00
Home Owners Association Fee Includes
- Guard - 24 Hour
- Pool
- Maintenance Structure
- Maintenance Grounds
- Pest Control
Association Name
- KW Property Management/ Gaby Steffenson
Association Phone
- 813-428-5920
Carport Spaces
- 0.00
Close Date
- 0000-00-00
Cooling
- Central Air
Country
- US
Covered Spaces
- 0.00
Exterior Features
- Lighting
- Private Mailbox
- Sidewalk
- Storage
Flooring
- Ceramic Tile
Garage Spaces
- 0.00
Heating
- Central
- Electric
High School
- Wharton-HB
Insurance Expense
- 0.00
Interior Features
- Ceiling Fans(s)
- Eat-in Kitchen
- Kitchen/Family Room Combo
- Living Room/Dining Room Combo
- Open Floorplan
- Primary Bedroom Main Floor
- Split Bedroom
- Walk-In Closet(s)
Legal Description
- THE HIGHLANDS AT HUNTER'S GREEN A CONDOMINIUM UNIT 710 AND AN UNDIV INT IN COMMON ELEMENTS
Levels
- One
Living Area
- 1164.00
Middle School
- Benito-HB
Area Major
- 33647 - Tampa / Tampa Palms
Net Operating Income
- 0.00
Occupant Type
- Owner
Open Parking Spaces
- 0.00
Other Expense
- 0.00
Parcel Number
- A-17-27-20-69M-000000-00710.0
Parking Features
- Assigned
Pets Allowed
- Yes
Possession
- Close Of Escrow
Property Type
- Residential
Roof
- Shingle
School Elementary
- Hunter's Green-HB
Sewer
- Public Sewer
Tax Year
- 2024
Township
- 27
Unit Number
- 710
Utilities
- BB/HS Internet Available
- Cable Available
- Cable Connected
- Electricity Available
- Electricity Connected
- Sewer Available
- Sewer Connected
- Underground Utilities
- Water Available
- Water Connected
Views
- 14
Virtual Tour Url
- https://www.propertypanorama.com/instaview/stellar/TB8383294
Water Source
- Public
Year Built
- 1992
Zoning Code
- PD-A
Listings provided courtesy of The Hernando County Association of Realtors MLS.
The information provided by this website is for the personal, non-commercial use of consumers and may not be used for any purpose other than to identify prospective properties consumers may be interested in purchasing.Display of MLS data is usually deemed reliable but is NOT guaranteed accurate.
Datafeed Last updated on July 18, 2025 @ 12:00 am
©2006-2025 brokerIDXsites.com - https://brokerIDXsites.com
Sign Up Now for Free!X
Call Direct: Brokerage Office: Mobile: 516.449.6786
Registration Benefits:
- New Listings & Price Reduction Updates sent directly to your email
- Create Your Own Property Search saved for your return visit.
- "Like" Listings and Create a Favorites List
* NOTICE: By creating your free profile, you authorize us to send you periodic emails about new listings that match your saved searches and related real estate information.If you provide your telephone number, you are giving us permission to call you in response to this request, even if this phone number is in the State and/or National Do Not Call Registry.
Already have an account? Login to your account.
