
- Bill Moffitt
- Tropic Shores Realty
- Mobile: 516.449.6786
- billtropicshores@gmail.com
- Home
- Property Search
- Search results
- 9665 Sweetwell Place, RIVERVIEW, FL 33569
Property Photos
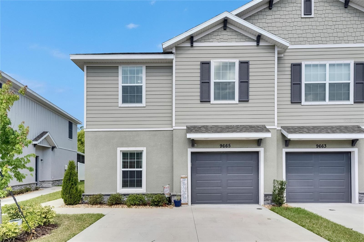

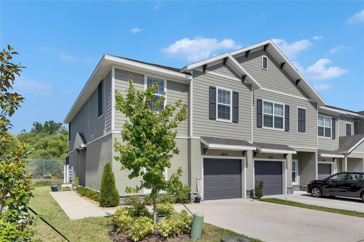
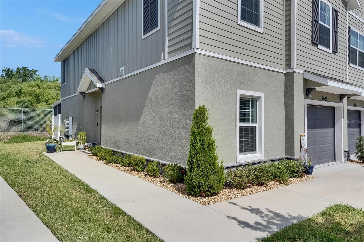
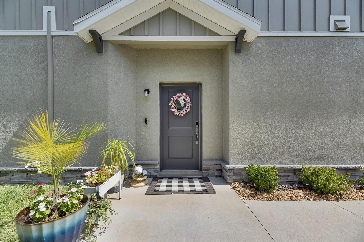
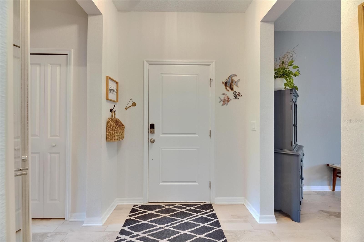
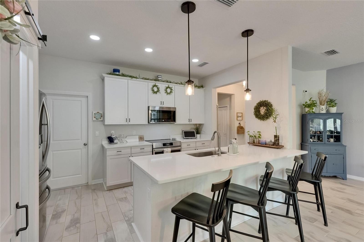
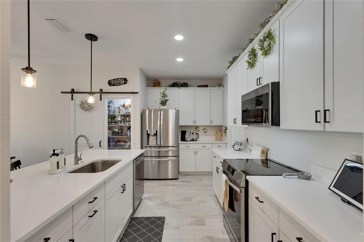
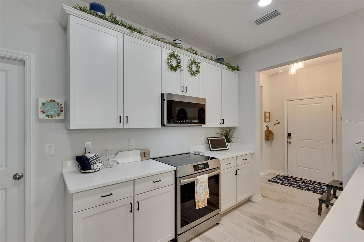
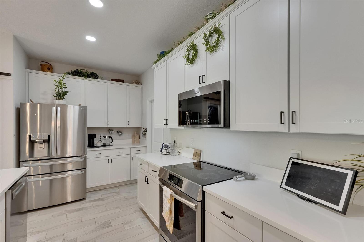
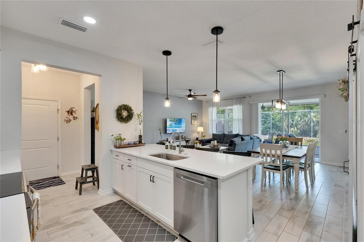
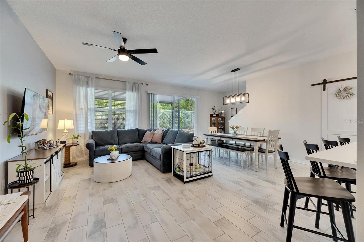
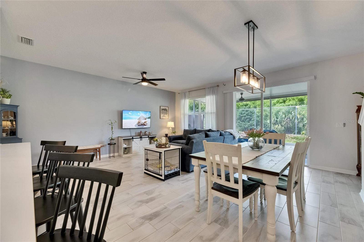
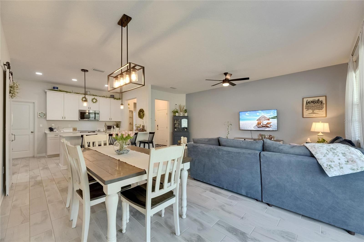
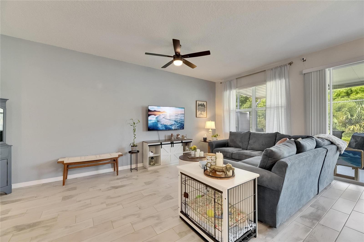
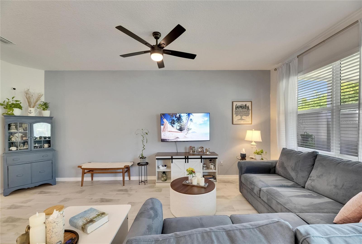
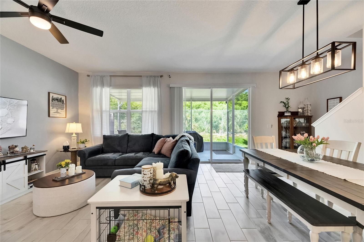
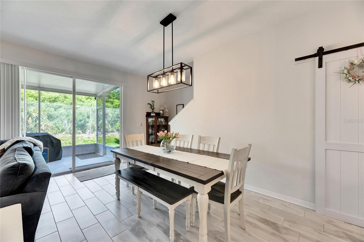
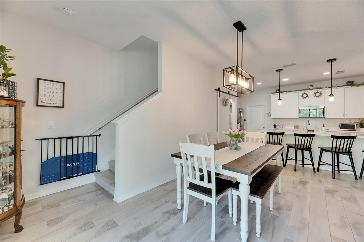
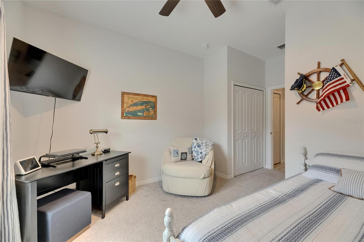
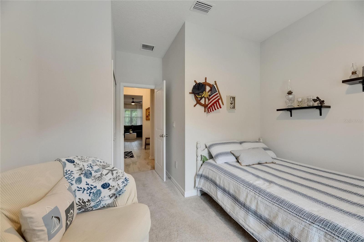
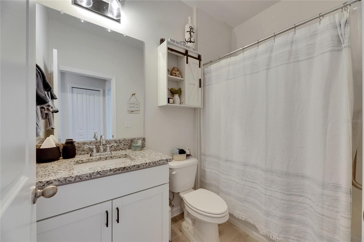
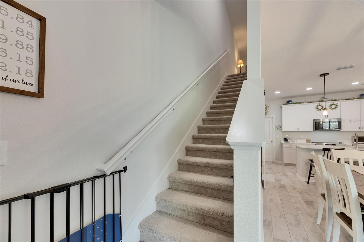
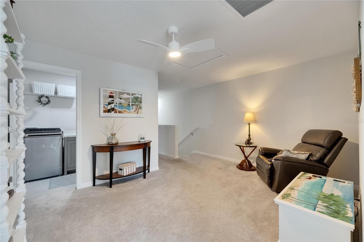
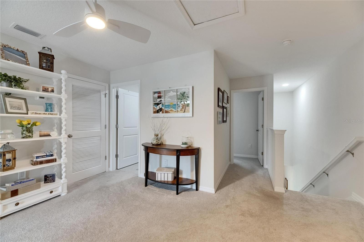
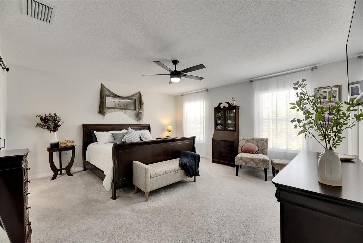
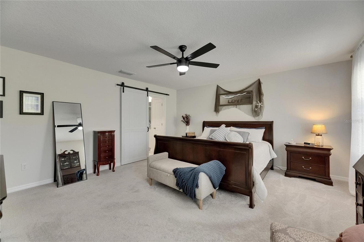
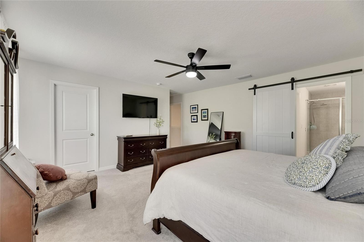
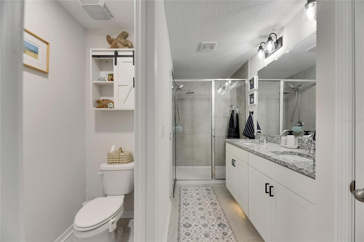

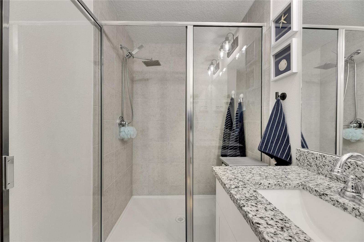
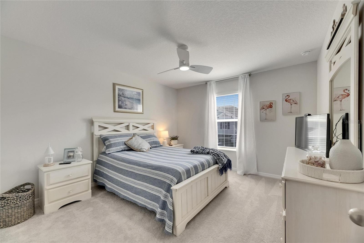
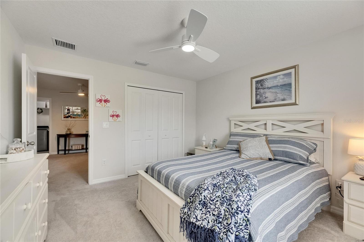

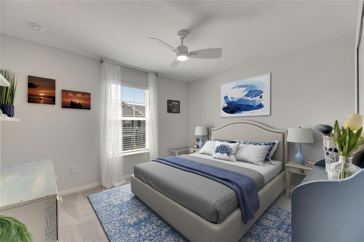
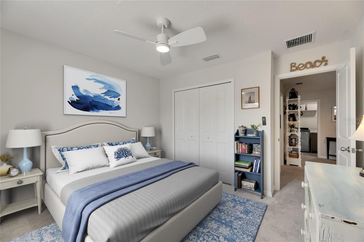
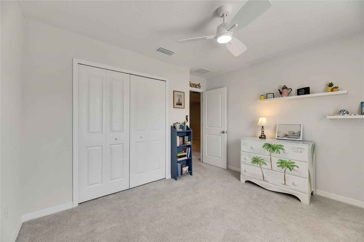
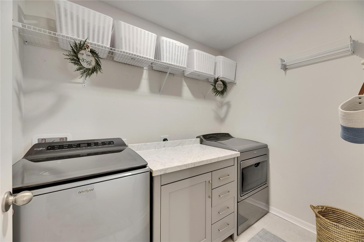
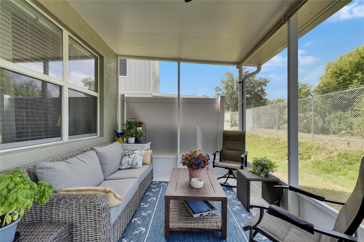

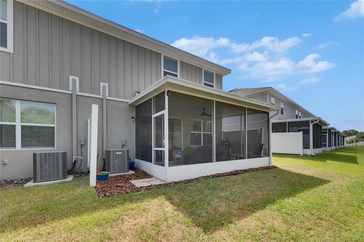
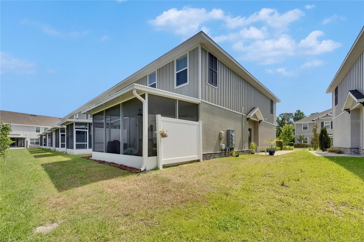
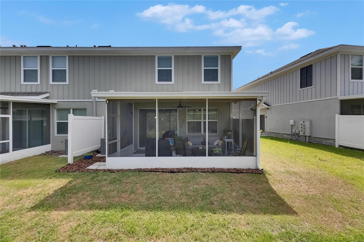
- MLS#: TB8382762 ( Residential )
- Street Address: 9665 Sweetwell Place
- Viewed: 9
- Price: $400,000
- Price sqft: $187
- Waterfront: No
- Year Built: 2024
- Bldg sqft: 2141
- Bedrooms: 4
- Total Baths: 3
- Full Baths: 3
- Garage / Parking Spaces: 1
- Days On Market: 29
- Additional Information
- Geolocation: 27.8588 / -82.3225
- County: HILLSBOROUGH
- City: RIVERVIEW
- Zipcode: 33569
- Subdivision: Calusa Crk
- Elementary School: Riverview Elem School HB
- Middle School: Rodgers HB
- High School: Riverview HB
- Provided by: KELLER WILLIAMS SUBURBAN TAMPA
- Contact: Jenn Ferlita
- 813-684-9500

- DMCA Notice
-
DescriptionOne or more photo(s) has been virtually staged. Welcome to this stunning, nearly new townhome nestled in the Calusa Creek community. A desirable end unit built just one year ago, this spacious two story home offers 4 bedrooms and 3 full bathrooms, including a convenient downstairs bedroom and bath ideal for guests or a home office. Step inside to soaring ceilings and open concept living. Perfect for entertaining and for everyday living, the light and bright kitchen features a large island, ample cabinet space, stainless steel appliances, and a clear view into the living and dining areas. Sliding glass doors lead to a screened in lanai where you can relax and enjoy the breezy ambiance. Upstairs you'll find a versatile landing space, easily used for secondary living, playroom, or workspace. The primary bedroom provides a private retreat, with ensuite bathroom, dual sink vanity, and walk in closet. Two additional bedrooms, full bathroom, and laundry room round out the upper floor. Having guests over? In addition to the 1 car garage, the wide driveway can play host to two vehicles, and guest parking is a quick walk away! Ready to enjoy the Florida weather? Take a 5 minute walk to the community pool! Located within 5 10 minutes of multiple restaurants, grocery stores, and major highways, this home ticks all the boxes! Don't miss your chance to own this move in ready gem!
Property Location and Similar Properties
All
Similar
Features
Appliances
- Dishwasher
- Disposal
- Microwave
- Range
Association Amenities
- Pool
Home Owners Association Fee
- 200.00
Home Owners Association Fee Includes
- Pool
- Maintenance Structure
- Maintenance Grounds
Association Name
- PMI ARICO - Samantha Castillo-Salgado
Association Phone
- 813-662-9363
Carport Spaces
- 0.00
Close Date
- 0000-00-00
Cooling
- Central Air
Country
- US
Covered Spaces
- 0.00
Exterior Features
- Hurricane Shutters
- Sidewalk
- Sliding Doors
Flooring
- Carpet
- Ceramic Tile
Garage Spaces
- 1.00
Heating
- Central
High School
- Riverview-HB
Insurance Expense
- 0.00
Interior Features
- Ceiling Fans(s)
- Living Room/Dining Room Combo
- Open Floorplan
- PrimaryBedroom Upstairs
- Stone Counters
- Walk-In Closet(s)
- Window Treatments
Legal Description
- CALUSA CREEK LOT 140
Levels
- Two
Living Area
- 2141.00
Middle School
- Rodgers-HB
Area Major
- 33569 - Riverview
Net Operating Income
- 0.00
Occupant Type
- Owner
Open Parking Spaces
- 0.00
Other Expense
- 0.00
Parcel Number
- U-20-30-20-C1F-000000-00140.0
Parking Features
- Driveway
- Garage Door Opener
- Guest
Pets Allowed
- Breed Restrictions
- Number Limit
- Size Limit
- Yes
Possession
- Close Of Escrow
Property Type
- Residential
Roof
- Shingle
School Elementary
- Riverview Elem School-HB
Sewer
- Public Sewer
Tax Year
- 2024
Township
- 30
Utilities
- Cable Connected
- Electricity Connected
- Water Connected
Virtual Tour Url
- https://www.propertypanorama.com/instaview/stellar/TB8382762
Water Source
- Public
Year Built
- 2024
Zoning Code
- PD
Listings provided courtesy of The Hernando County Association of Realtors MLS.
The information provided by this website is for the personal, non-commercial use of consumers and may not be used for any purpose other than to identify prospective properties consumers may be interested in purchasing.Display of MLS data is usually deemed reliable but is NOT guaranteed accurate.
Datafeed Last updated on June 6, 2025 @ 12:00 am
©2006-2025 brokerIDXsites.com - https://brokerIDXsites.com
Sign Up Now for Free!X
Call Direct: Brokerage Office: Mobile: 516.449.6786
Registration Benefits:
- New Listings & Price Reduction Updates sent directly to your email
- Create Your Own Property Search saved for your return visit.
- "Like" Listings and Create a Favorites List
* NOTICE: By creating your free profile, you authorize us to send you periodic emails about new listings that match your saved searches and related real estate information.If you provide your telephone number, you are giving us permission to call you in response to this request, even if this phone number is in the State and/or National Do Not Call Registry.
Already have an account? Login to your account.
