
- Bill Moffitt
- Tropic Shores Realty
- Mobile: 516.449.6786
- billtropicshores@gmail.com
- Home
- Property Search
- Search results
- 3303 Monroe Meadows Drive, ODESSA, FL 33556
Property Photos
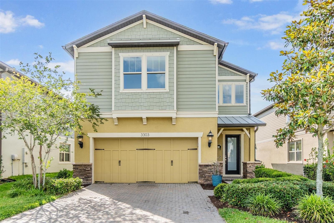

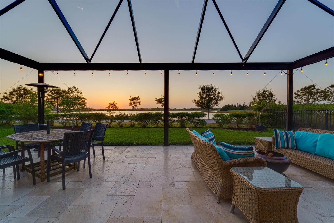
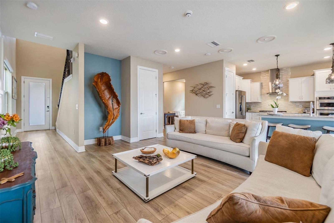
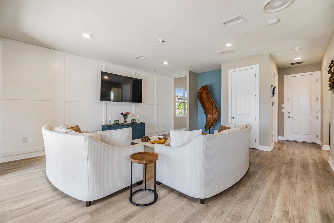
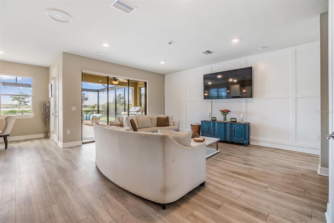
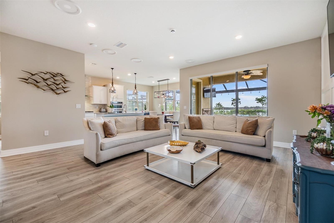
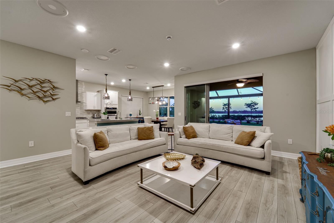
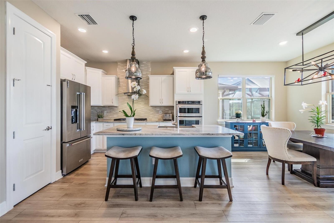
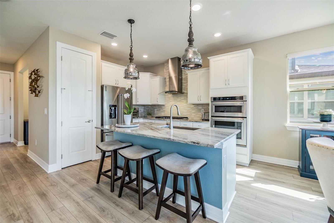
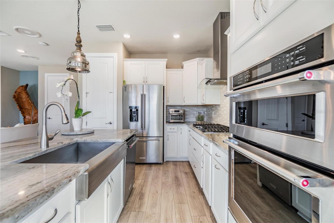
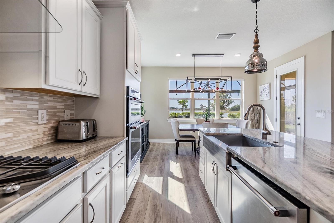
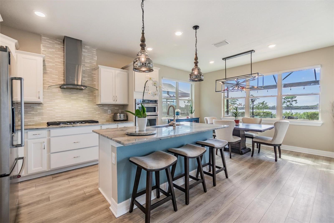
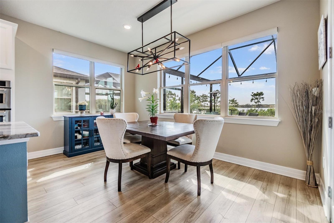
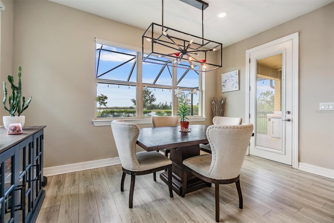
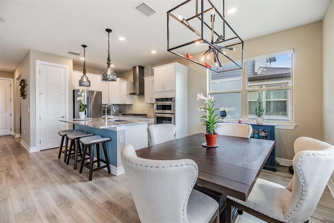
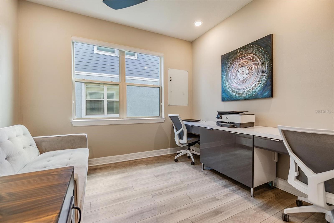
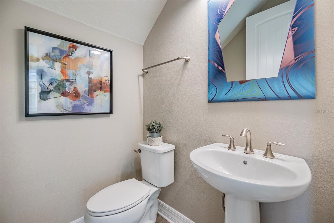
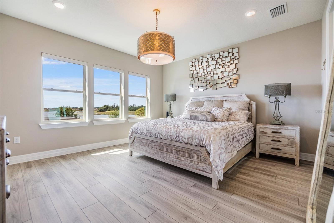
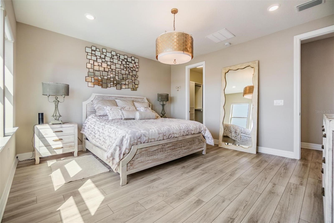
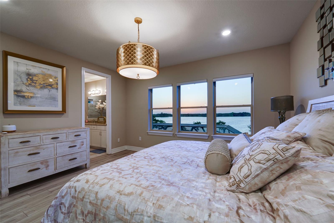
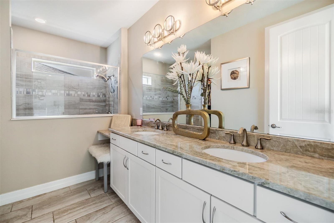
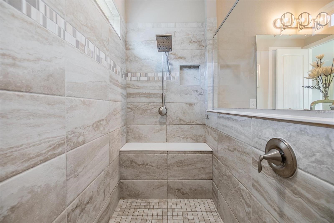
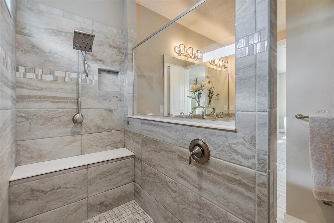
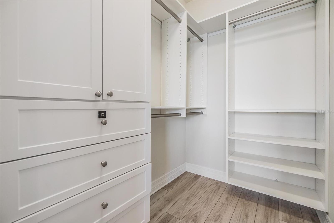
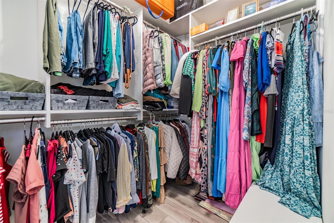

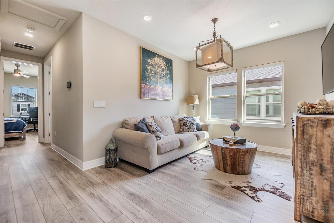

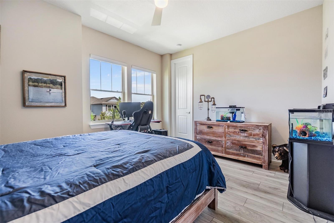
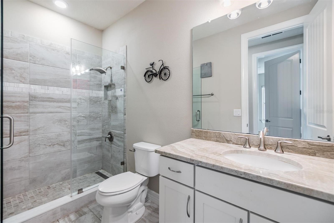
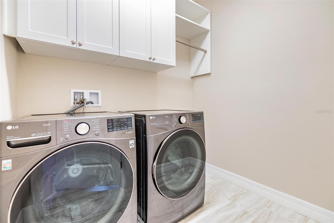
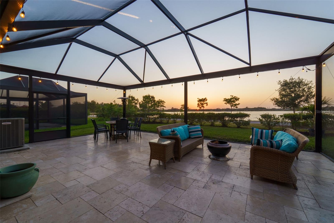
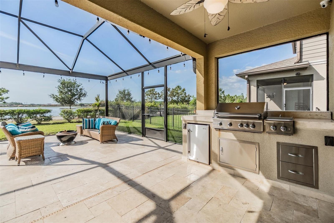
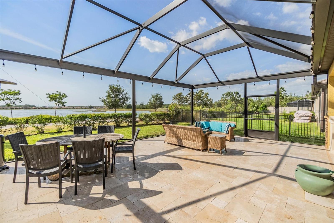
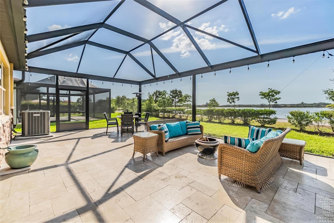
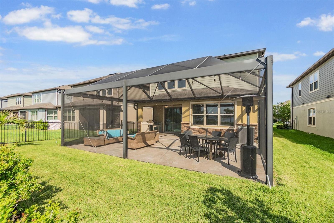
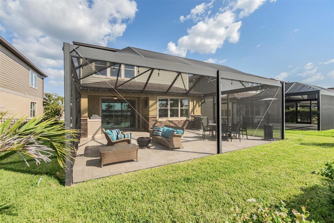
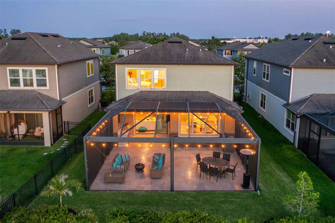
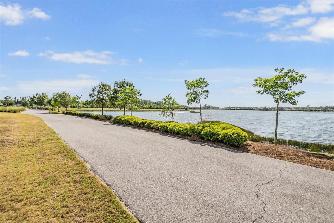
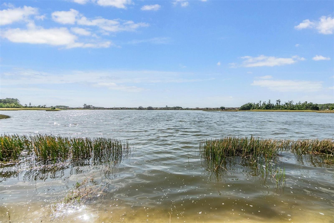

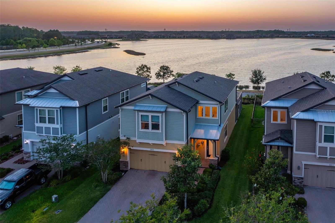
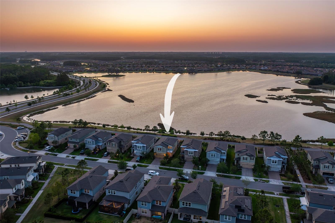
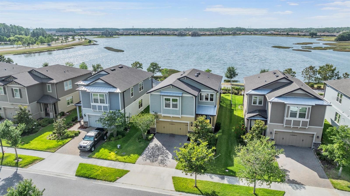
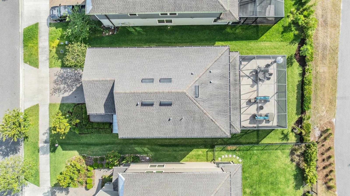

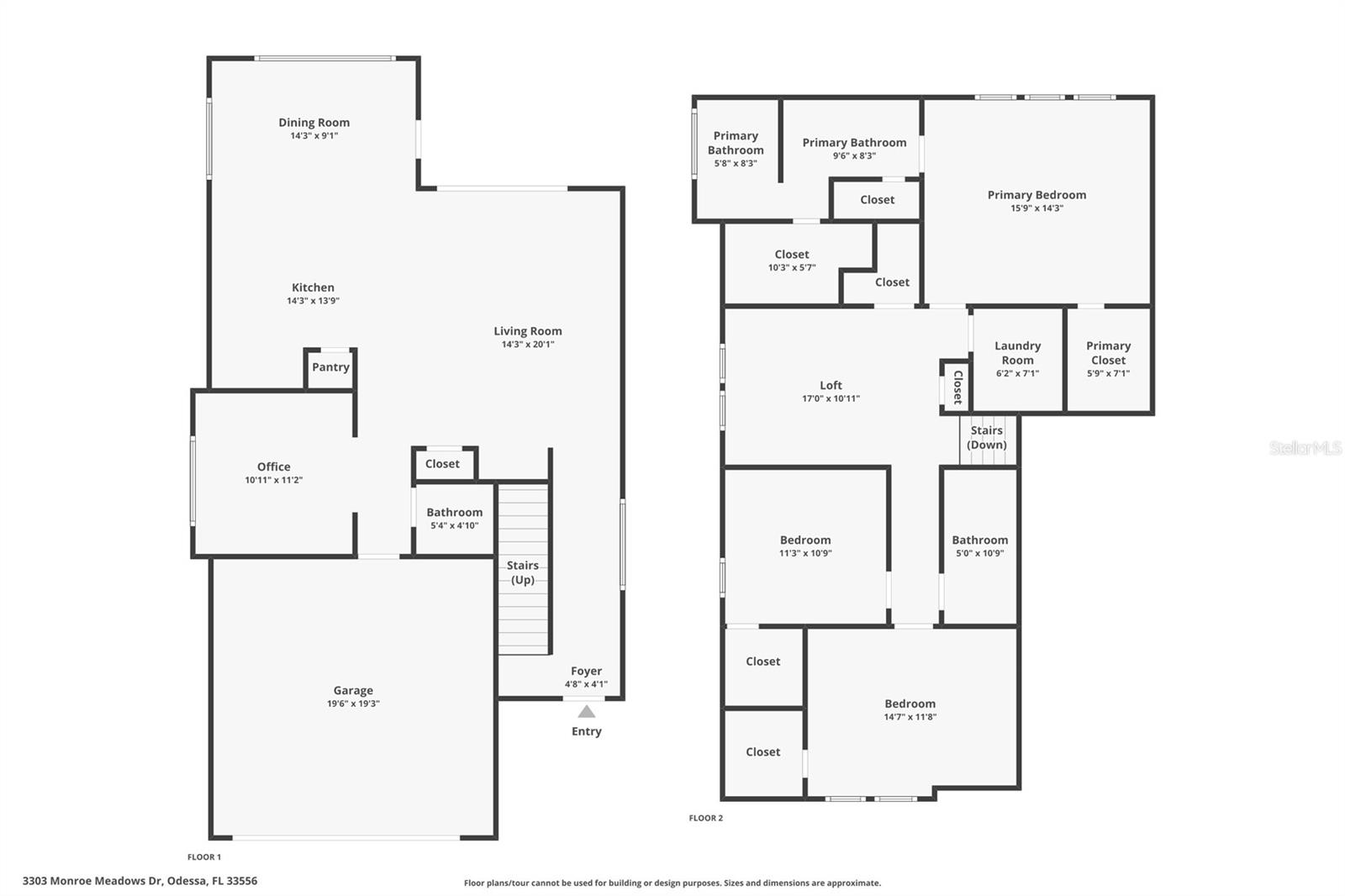
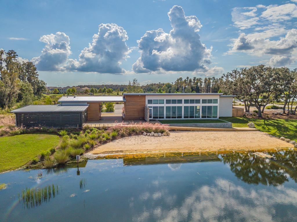
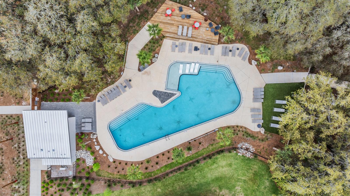
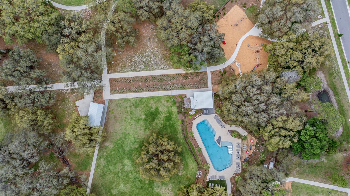
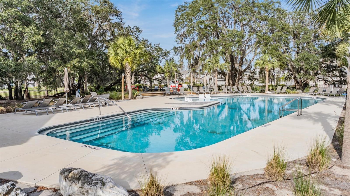
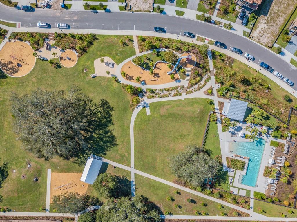
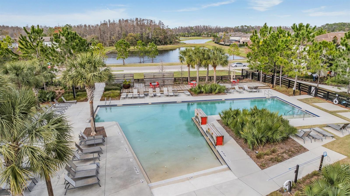
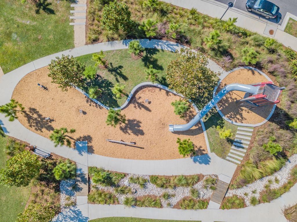
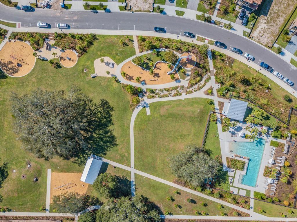
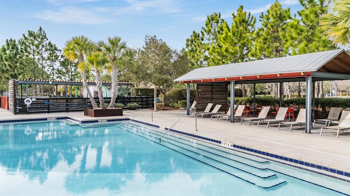
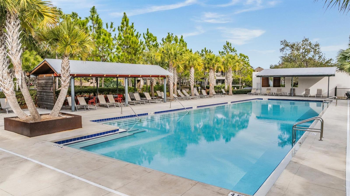
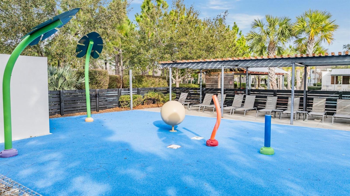
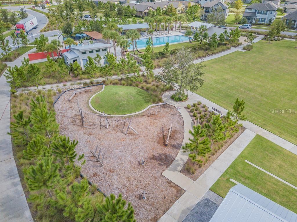
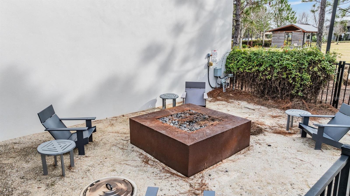
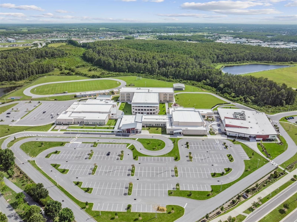
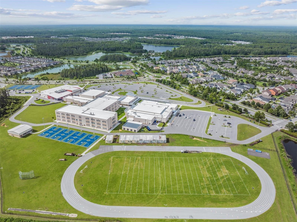
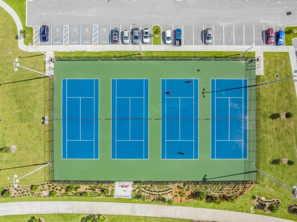
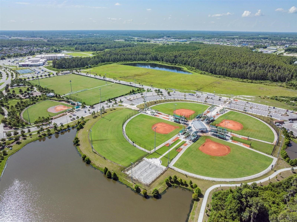
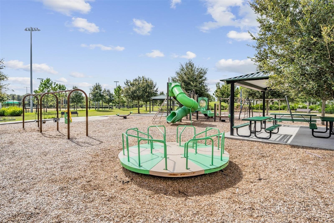
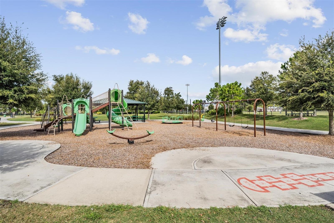
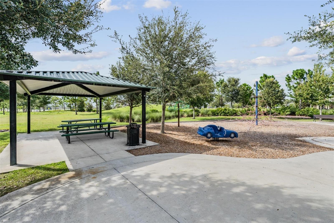
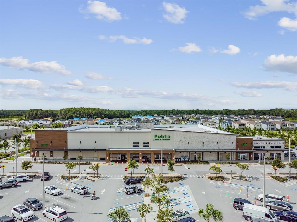
- MLS#: TB8380572 ( Residential )
- Street Address: 3303 Monroe Meadows Drive
- Viewed: 3
- Price: $664,900
- Price sqft: $239
- Waterfront: No
- Year Built: 2019
- Bldg sqft: 2786
- Bedrooms: 3
- Total Baths: 3
- Full Baths: 2
- 1/2 Baths: 1
- Garage / Parking Spaces: 2
- Days On Market: 35
- Additional Information
- Geolocation: 28.2049 / -82.6191
- County: PASCO
- City: ODESSA
- Zipcode: 33556
- Subdivision: Starkey Ranch
- Elementary School: Starkey Ranch K 8
- Middle School: Starkey Ranch K 8
- High School: River Ridge High PO
- Provided by: COMPASS FLORIDA LLC
- Contact: Caitlin Cowden
- 305-851-2820

- DMCA Notice
-
DescriptionWelcome to 3303 Monroe Meadows, this stunning home offers modern living with a flair of elegance. Spanning 2,188 sq ft this residence offers 3 beds, office, loft, 2.5 baths, extended lanai with travertine tile and an outdoor kitchen! It is situated on a premium lot showcasing breathtaking sunset views over the lake. Located within short distance of Starkey K 8, Starkey District Park, Cunningham Park! The show stopping upgrades meet the eye right as you step inside the front entry with a freshly painted interior, wrought iron stair banister, ceilings that reach the second story giving an abundance of natural light, and LVP flooring throughout. Open concept living is in full effect with a layout perfect for entertaining. The main living space features a custom accent wall and is wired for a sound system, making it the ideal location for movie night. The heart of the home is within the gourmet chef's kitchen featuring top of the line Kitchen Aid appliances, gas cooktop, stainless range hood, built in oven & microwave, apron sink, beautifully upgraded countertops, complete with a large island. Located alongside the kitchen is the dining space that overlooks the backyard, ideal for viewing the sunset while eating dinner. Also located on the first floor is a half bath and a den space that would make a great home office or kids playroom. Venture upstairs to find a cozy loft, perfect for unwinding or turning into your own creative space. The upstairs has a split bedroom floor plan featuring primary suite with en suite bath that is sure to impress. The primary en suite is the perfect place for spa relaxation with a double sink vanity, vanity space, oversized walk in shower with upgraded shower head. Two additional secondary bedrooms, each with their own walk in custom closets, share the gorgeous hall bathroom. The secondary bath was recently remodeled with walk in shower & frameless door that adds a touch of luxury. Enjoy outdoor Florida living at its finest. The outdoor oasis draws you in with its beautiful views of the lake and surrounding nature. Grill in the outdoor kitchen with built in grill and mini fridge or relax and unwind while watching the sunset over the lake. The extended caged lanai features travertine tile pavers and offers ample space for entertaining. Sleep soundly in the home with remote controlled shades on all windows and a smart security system. Other upgrades include tankless water heater, water softener, landscape refresh, and smart home system. Located in the highly acclaimed Starkey Ranch, the #1 rated master planned community in the Tampa area. There is an enormous amount of green space and an array of amenities right at your doorstep. Outdoor activities are available for your enjoyment including three community pools, splash pad, outdoor walking and biking trails, parks and playgrounds, a community building available to host your events at, and kayaks/canoes to borrow for use on the lake. As if that wasnt enough, the district park located within Starkey Ranch offer tennis courts, baseball fields, soccer fields, concession stand and playground. With easy access to major highways, shopping, dining, entertainment options, Downtown Tampa, Tampa International Airport, and beaches, this home's location offers the ultimate ease and convenience. 3D walk thru available! Don't miss the opportunity to make this gorgeous property your own. Schedule a private tour today and experience all that Starkey Ranch and Odessa offer.
Property Location and Similar Properties
All
Similar
Features
Appliances
- Built-In Oven
- Dishwasher
- Disposal
- Freezer
- Microwave
- Range Hood
- Refrigerator
- Tankless Water Heater
- Water Softener
Home Owners Association Fee
- 85.00
Association Name
- Stephanie Tirado
Association Phone
- 813-936-4111
Builder Model
- Sienna
Builder Name
- Pulte
Carport Spaces
- 0.00
Close Date
- 0000-00-00
Cooling
- Central Air
Country
- US
Covered Spaces
- 0.00
Exterior Features
- Hurricane Shutters
- Lighting
- Outdoor Kitchen
- Rain Gutters
- Sidewalk
- Sliding Doors
Flooring
- Ceramic Tile
- Luxury Vinyl
Furnished
- Unfurnished
Garage Spaces
- 2.00
Heating
- Central
High School
- River Ridge High-PO
Insurance Expense
- 0.00
Interior Features
- Ceiling Fans(s)
- Eat-in Kitchen
- High Ceilings
- In Wall Pest System
- Open Floorplan
- PrimaryBedroom Upstairs
- Smart Home
- Stone Counters
- Thermostat
- Walk-In Closet(s)
- Window Treatments
Legal Description
- STARKEY RANCH PARCEL 7 PB 75 PG 031 BLOCK 11 LOT 5
Levels
- Two
Living Area
- 2188.00
Lot Features
- Landscaped
- Sidewalk
Middle School
- Starkey Ranch K-8
Area Major
- 33556 - Odessa
Net Operating Income
- 0.00
Occupant Type
- Owner
Open Parking Spaces
- 0.00
Other Expense
- 0.00
Other Structures
- Outdoor Kitchen
Parcel Number
- 17-26-20-003.0-011.00-005.0
Pets Allowed
- Yes
Property Type
- Residential
Roof
- Shingle
School Elementary
- Starkey Ranch K-8
Sewer
- Public Sewer
Tax Year
- 2024
Township
- 26S
Utilities
- BB/HS Internet Available
- Electricity Connected
- Natural Gas Connected
- Sewer Connected
- Sprinkler Recycled
- Water Connected
View
- Water
Virtual Tour Url
- https://show.tours/e/RXGcDkC
Water Source
- Public
Year Built
- 2019
Zoning Code
- MPUD
Listings provided courtesy of The Hernando County Association of Realtors MLS.
The information provided by this website is for the personal, non-commercial use of consumers and may not be used for any purpose other than to identify prospective properties consumers may be interested in purchasing.Display of MLS data is usually deemed reliable but is NOT guaranteed accurate.
Datafeed Last updated on June 5, 2025 @ 12:00 am
©2006-2025 brokerIDXsites.com - https://brokerIDXsites.com
Sign Up Now for Free!X
Call Direct: Brokerage Office: Mobile: 516.449.6786
Registration Benefits:
- New Listings & Price Reduction Updates sent directly to your email
- Create Your Own Property Search saved for your return visit.
- "Like" Listings and Create a Favorites List
* NOTICE: By creating your free profile, you authorize us to send you periodic emails about new listings that match your saved searches and related real estate information.If you provide your telephone number, you are giving us permission to call you in response to this request, even if this phone number is in the State and/or National Do Not Call Registry.
Already have an account? Login to your account.
