
- Bill Moffitt
- Tropic Shores Realty
- Mobile: 516.449.6786
- billtropicshores@gmail.com
- Home
- Property Search
- Search results
- 18520 Ambly Lane, TAMPA, FL 33647
Property Photos
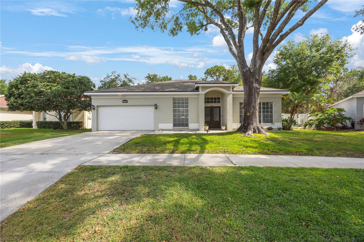

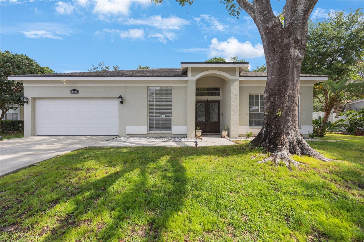
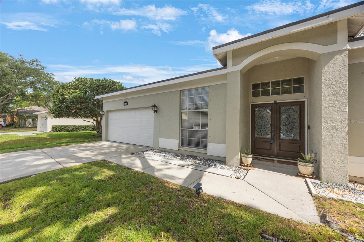
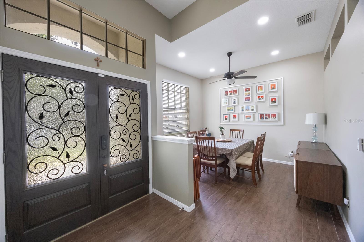
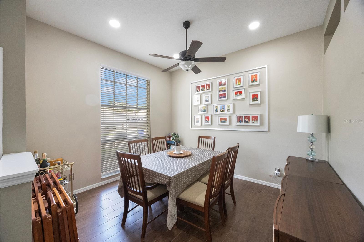
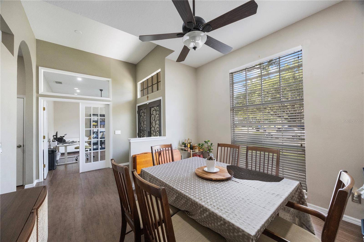
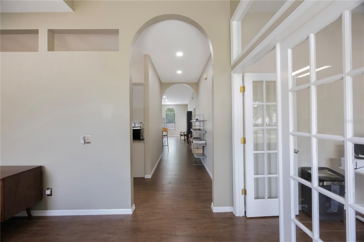
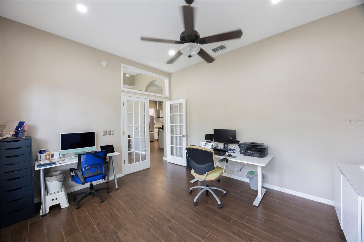
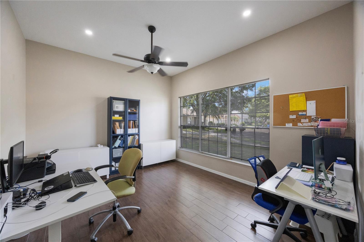
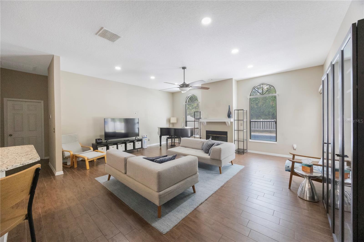
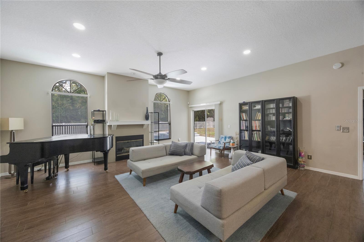
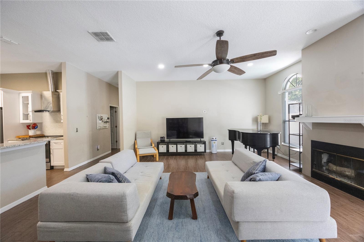
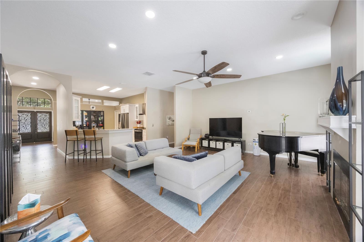
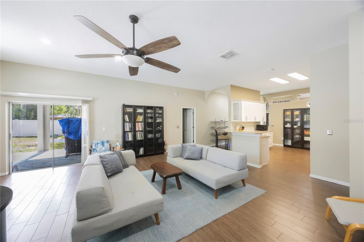
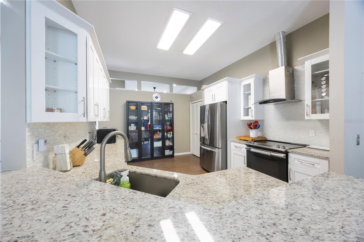
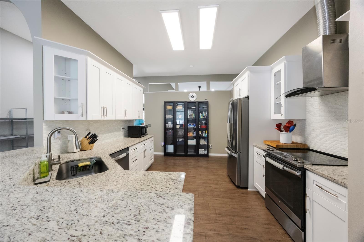
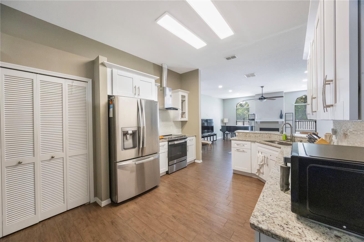
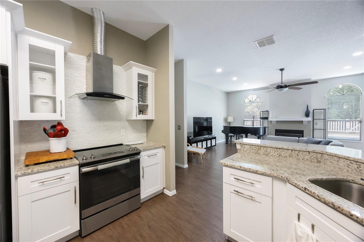
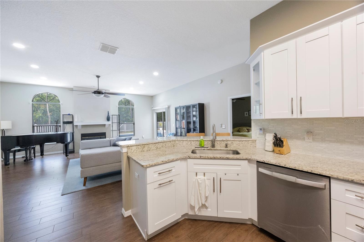
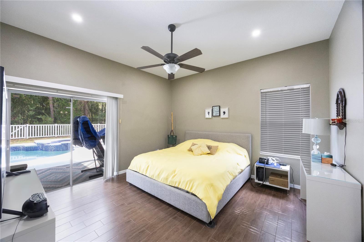
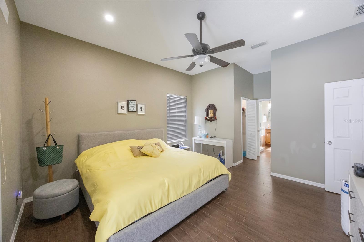
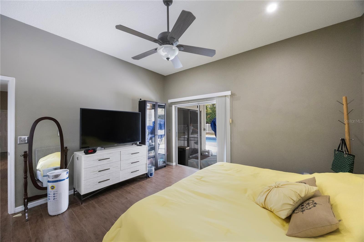
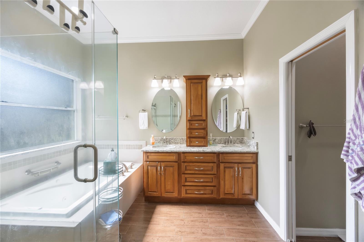
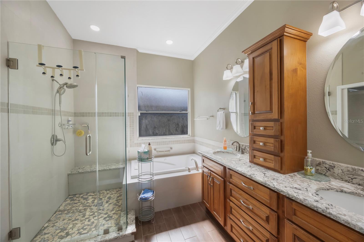
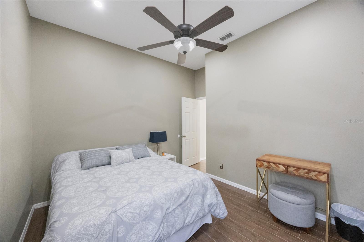
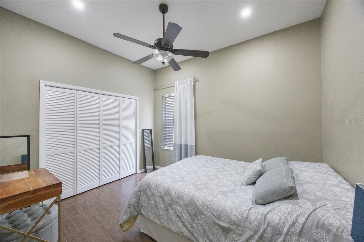
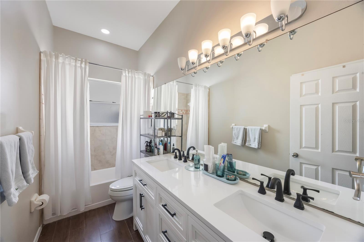
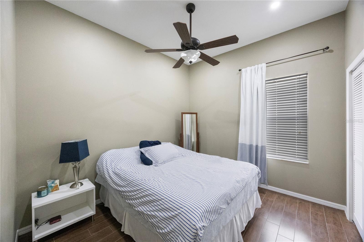
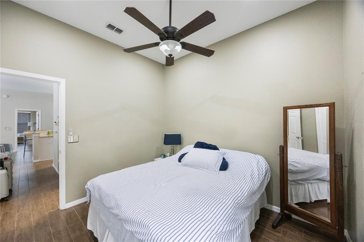
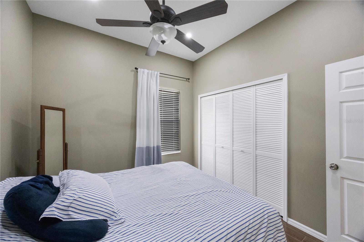
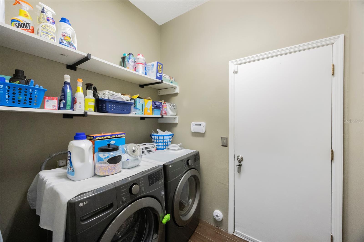
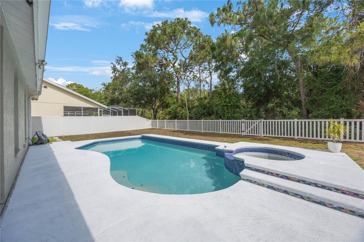
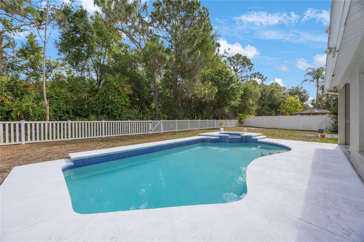
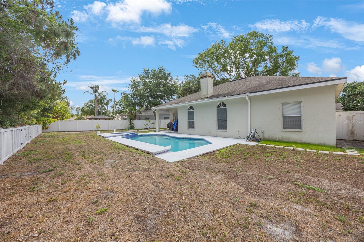
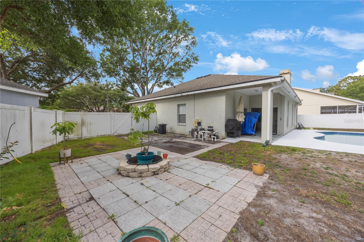
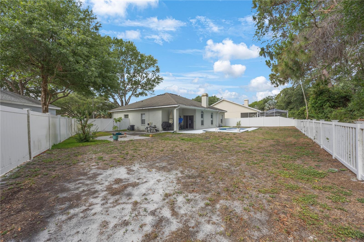
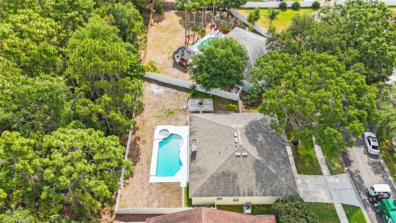
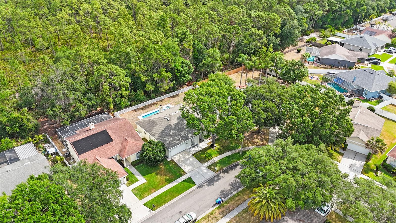
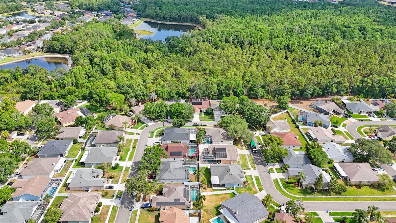

- MLS#: TB8380338 ( Residential )
- Street Address: 18520 Ambly Lane
- Viewed: 22
- Price: $539,900
- Price sqft: $207
- Waterfront: No
- Year Built: 1990
- Bldg sqft: 2606
- Bedrooms: 3
- Total Baths: 2
- Full Baths: 2
- Garage / Parking Spaces: 2
- Days On Market: 27
- Additional Information
- Geolocation: 28.1565 / -82.337
- County: HILLSBOROUGH
- City: TAMPA
- Zipcode: 33647
- Subdivision: Pebble Creek Village
- Elementary School: Turner Elem HB
- Middle School: Bartels Middle
- High School: Wharton HB
- Provided by: COASTAL LUXURY REALTY
- Contact: Michelle Kruszewski
- 727-270-8160

- DMCA Notice
-
DescriptionWelcome to your dream home in the highly sought after community of Pebble Creek! This beautifully maintained home features an open split floor plan designed for both comfort and privacy. Nestled on a serene conservation lot, the home offers peaceful views and a sense of seclusion while being just minutes from the best shopping, dining, and entertainment the area has to offer. Step inside to a spacious, light filled living area with high ceilings and seamless flowperfect for entertaining or relaxing with family. The open kitchen boasts modern appliances, ample counter space, and a large island overlooking the dining and family rooms. The split floor plan offers a private owners suite complete with two walk in closets and en suite bath, while additional bedrooms and a guest bath are situated on the opposite side of the homeideal for families or hosting visitors. Step outside to your personal oasis: a sparkling pool set against the lush backdrop of protected conservation land. No rear neighborsjust nature and tranquility! Additional highlights include a two car garage, NEW AC, indoor laundry room, and updated finishes throughout. Dont miss this rare opportunity to own a private slice of paradise in a prime location! Schedule your private tour today!
Property Location and Similar Properties
All
Similar
Features
Appliances
- Dishwasher
- Dryer
- Range
- Refrigerator
- Washer
Home Owners Association Fee
- 610.00
Association Name
- Iris Vitelli
Carport Spaces
- 0.00
Close Date
- 0000-00-00
Cooling
- Central Air
Country
- US
Covered Spaces
- 0.00
Exterior Features
- Sidewalk
- Sliding Doors
Flooring
- Tile
Garage Spaces
- 2.00
Heating
- Central
High School
- Wharton-HB
Insurance Expense
- 0.00
Interior Features
- Ceiling Fans(s)
- High Ceilings
- Split Bedroom
- Stone Counters
- Walk-In Closet(s)
Legal Description
- PEBBLE CREEK VILLAGE UNIT NO 6 LOT 35 BLOCK 1
Levels
- One
Living Area
- 2065.00
Lot Features
- Sidewalk
Middle School
- Bartels Middle
Area Major
- 33647 - Tampa / Tampa Palms
Net Operating Income
- 0.00
Occupant Type
- Owner
Open Parking Spaces
- 0.00
Other Expense
- 0.00
Parcel Number
- U-07-27-20-21R-000001-00035.0
Pets Allowed
- Cats OK
- Dogs OK
Pool Features
- In Ground
Property Type
- Residential
Roof
- Shingle
School Elementary
- Turner Elem-HB
Sewer
- Public Sewer
Tax Year
- 2024
Township
- 27
Utilities
- Cable Connected
- Public
- Water Connected
Views
- 22
Virtual Tour Url
- https://www.propertypanorama.com/instaview/stellar/TB8380338
Water Source
- Public
Year Built
- 1990
Zoning Code
- PD
Listings provided courtesy of The Hernando County Association of Realtors MLS.
The information provided by this website is for the personal, non-commercial use of consumers and may not be used for any purpose other than to identify prospective properties consumers may be interested in purchasing.Display of MLS data is usually deemed reliable but is NOT guaranteed accurate.
Datafeed Last updated on June 5, 2025 @ 12:00 am
©2006-2025 brokerIDXsites.com - https://brokerIDXsites.com
Sign Up Now for Free!X
Call Direct: Brokerage Office: Mobile: 516.449.6786
Registration Benefits:
- New Listings & Price Reduction Updates sent directly to your email
- Create Your Own Property Search saved for your return visit.
- "Like" Listings and Create a Favorites List
* NOTICE: By creating your free profile, you authorize us to send you periodic emails about new listings that match your saved searches and related real estate information.If you provide your telephone number, you are giving us permission to call you in response to this request, even if this phone number is in the State and/or National Do Not Call Registry.
Already have an account? Login to your account.
