
- Bill Moffitt
- Tropic Shores Realty
- Mobile: 516.449.6786
- billtropicshores@gmail.com
- Home
- Property Search
- Search results
- 9850 Nelson Road, DADE CITY, FL 33525
Property Photos
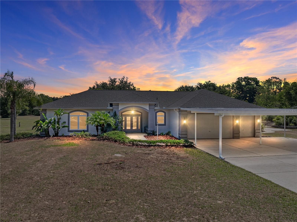

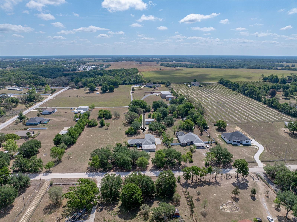
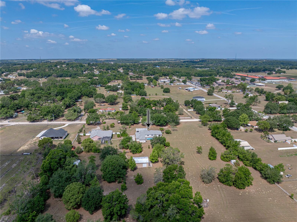
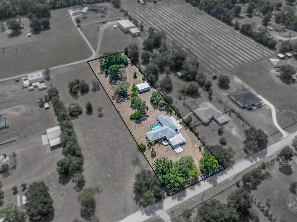
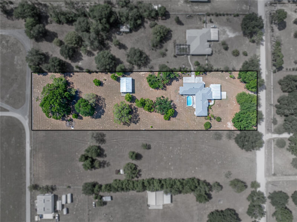
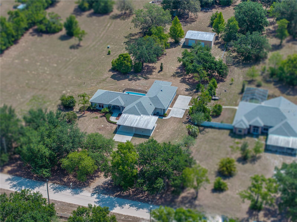
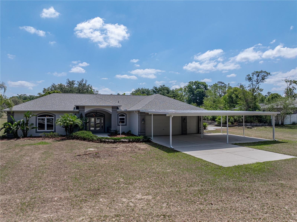
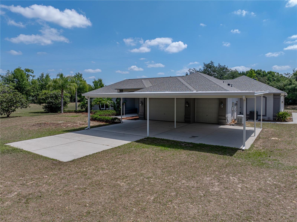
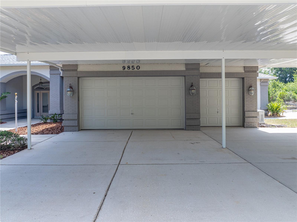
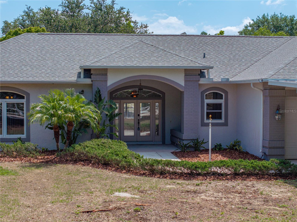
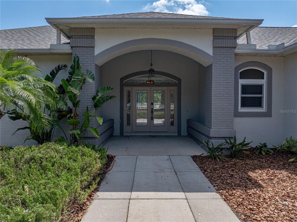
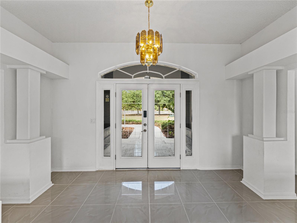
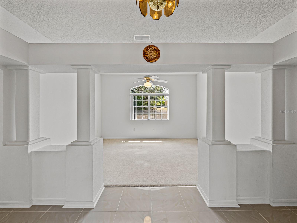
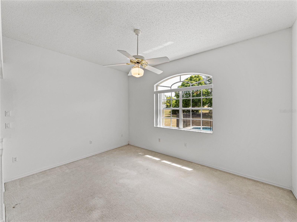
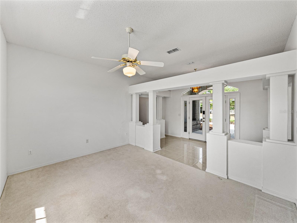
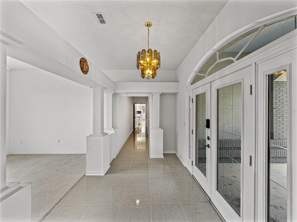
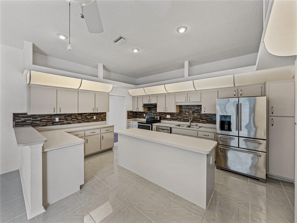
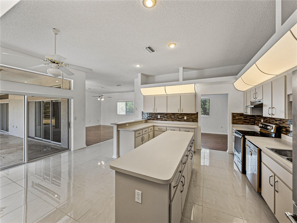
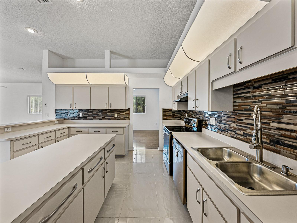
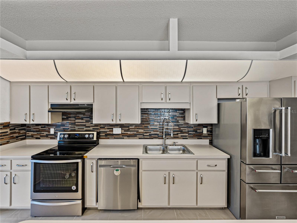
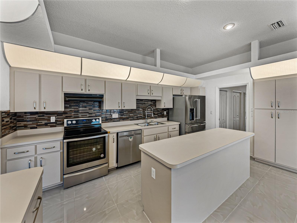
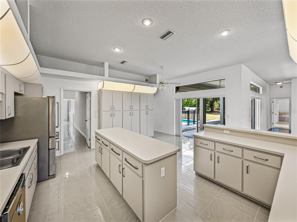
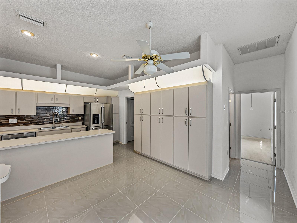
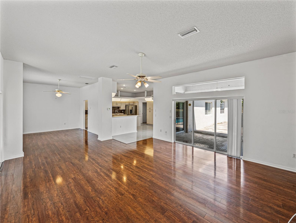
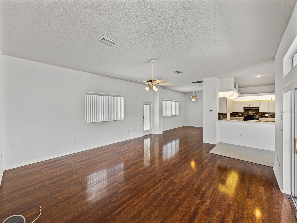
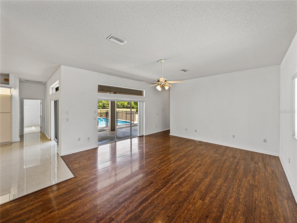
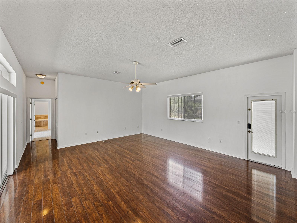
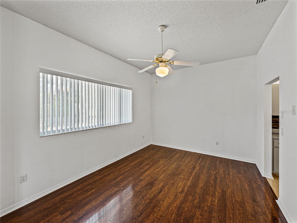
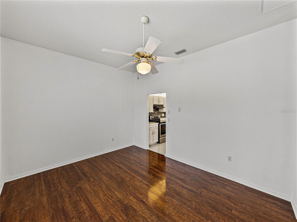
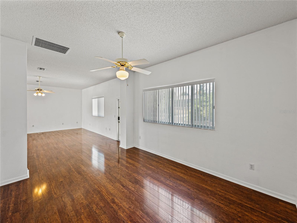
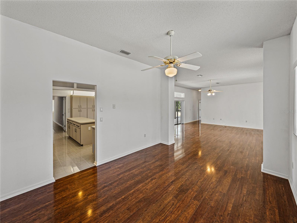
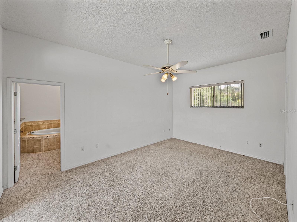
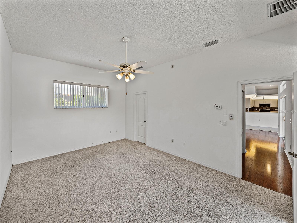
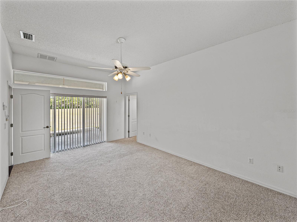
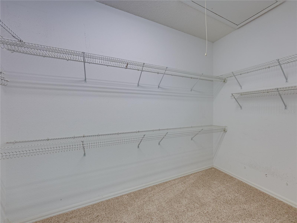
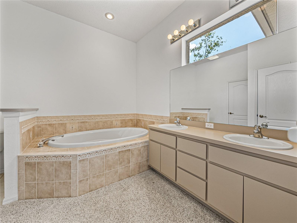
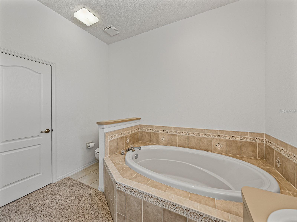
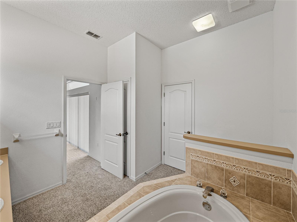
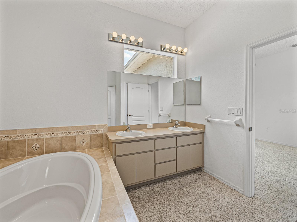
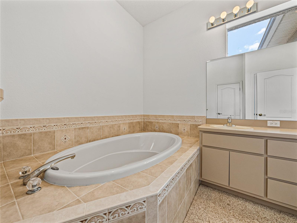
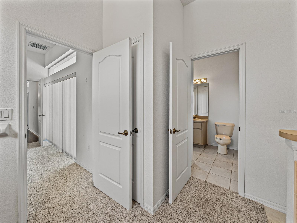
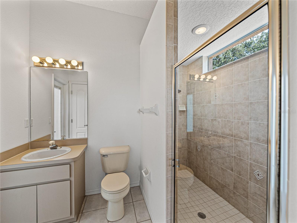
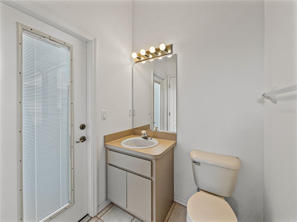
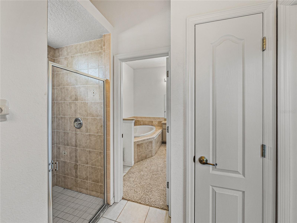
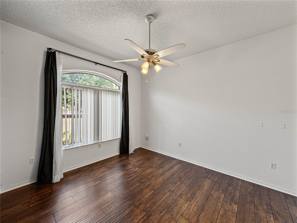
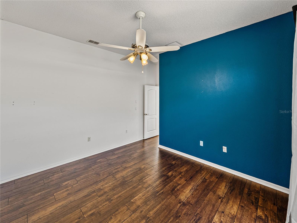
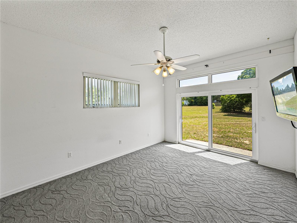
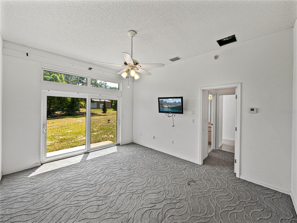
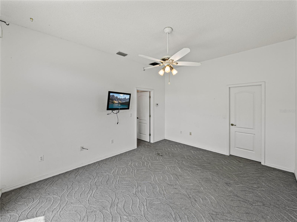
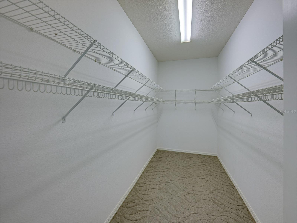
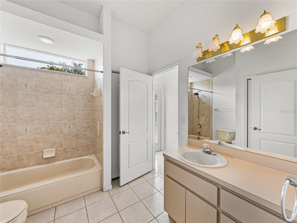
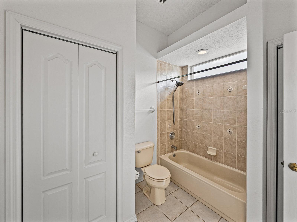
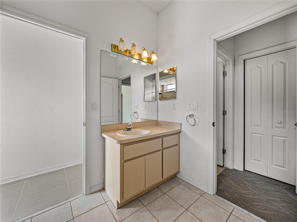
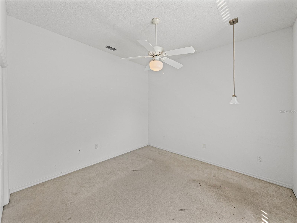
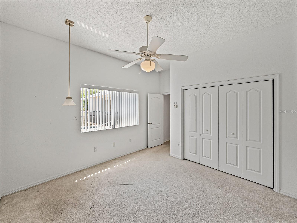
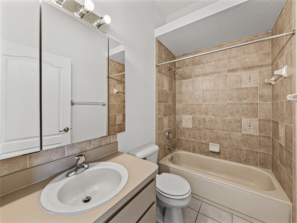
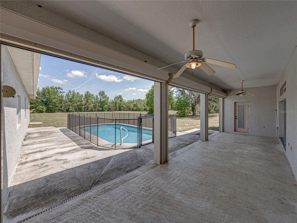
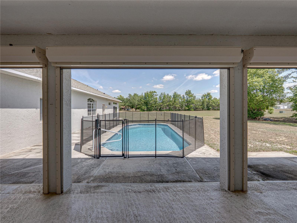
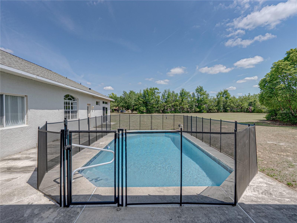
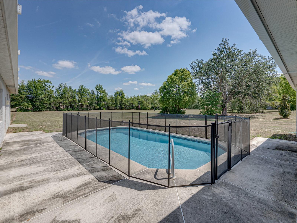
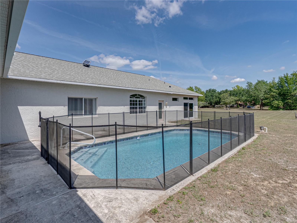
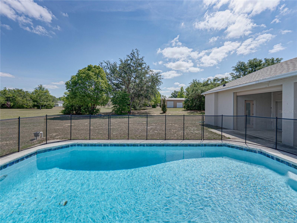
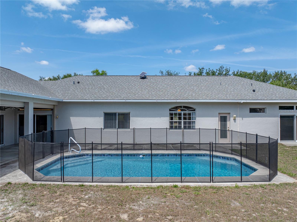
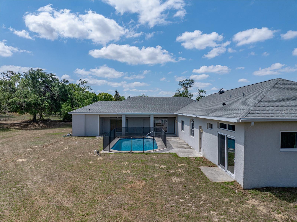
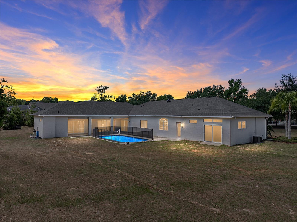
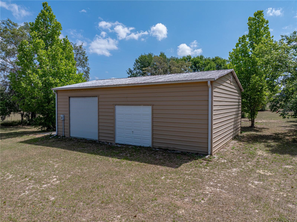
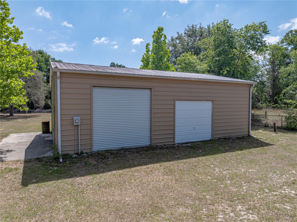
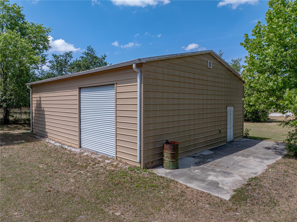
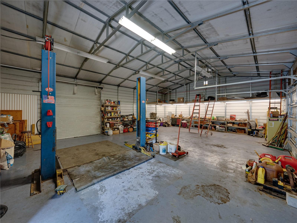
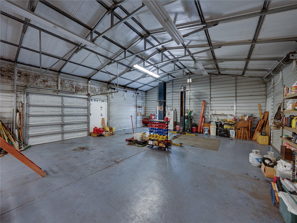
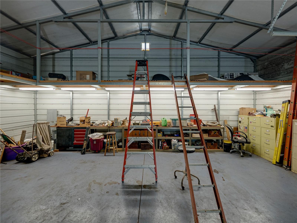
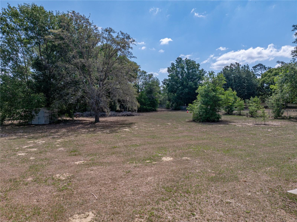
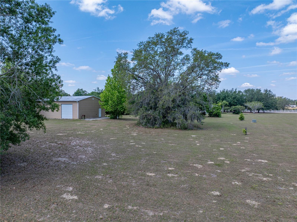
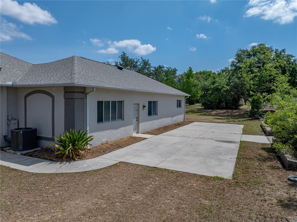
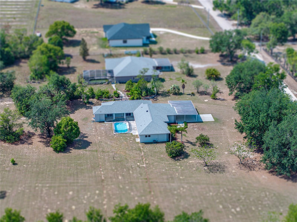
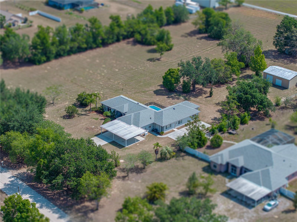

- MLS#: TB8379329 ( Residential )
- Street Address: 9850 Nelson Road
- Viewed:
- Price: $599,900
- Price sqft: $123
- Waterfront: No
- Year Built: 2013
- Bldg sqft: 4868
- Bedrooms: 4
- Total Baths: 4
- Full Baths: 3
- 1/2 Baths: 1
- Garage / Parking Spaces: 10
- Days On Market: 1
- Acreage: 2.41 acres
- Additional Information
- Geolocation: 28.3013 / -82.1744
- County: PASCO
- City: DADE CITY
- Zipcode: 33525
- Subdivision: Zephyrhills Colony Co
- Elementary School: Woodland
- Middle School: Centennial
- High School: Pasco
- Provided by: KING & ASSOCIATES REAL ESTATE LLC
- Contact: Robyn Crist
- 352-458-0291

- DMCA Notice
-
DescriptionBrimming with timeless charm and modern functionality, this nearly 2.5 acre, 4 bedroom, 4 bath pool home offers a rare multi generational layout perfectly suited for intimate gatherings and lively celebrations! A car lover/mechanics dream, the property provides an attached 3 car garage, a 4 car carport, and a detached 3 car garage featuring a fully functional hydraulic lift, lofted storage, two 12' bay doors, and a standard garage door ideal for storing your prized collection or creating a spacious workshop. Major upgrades include a 2023 roof, a 2022 and 2019 AC, a whole house generator, and a 2025 resurfaced pool. New lush landscaping and shady trees highlight the beautifully painted brick accented exterior, creating stunning curb appeal from the moment you arrive. Inside, you're welcomed by a light filled formal living room framed by stately pillars, setting the stage for the home's elegant yet inviting style. The expansive open concept family room, kitchen, and formal dining room are designed for easy entertaining, offering seamless flow and abundant natural light. Culinary enthusiasts will fall in love with the 17x19 kitchen, offering endless storage and prep space, a central island, stainless steel appliances, cabinet pantry storage, a breakfast bar, and a cozy eat in dinette with sliders that open to the pool deck for easy alfresco dining! Triple sliding doors in the family room invite you to extend the festivities outdoors, while quick access to the formal dining room and kitchen keeps gatherings effortless. Designed with privacy in mind, the triple split bedroom plan offers ultimate flexibility. The primary suite is a relaxing retreat with plush carpet flooring, private pool access through sliding doors, a large walk in closet, and a uniquely extended ensuite bathroom. Thoughtfully designed, the ensuite side features dual sinks, a soaking tub, and a toilet, while a separate pool bath area offers an additional walk in shower, sink, toilet, and direct pool access. On the opposite side of the home, bedrooms 2 and 3 await, with bedroom 2 offering a unique opportunity as a second primary suite, complete with its own walk in closet, pool access, and a Jack and Jill style bathroom shared with the hallway. Bedroom 4 is tucked away near a full bathroom and the kitchen, an ideal setup for guests, home office use, or multi generational living needs. Outside, the covered back porch overlooks the sparkling swimming pool. This tranquil seating area has 2 ceiling fans for an extra breeze and shade from the Florida sun. Located between Dade City and Zephyrhills, this prime setting offers the best of both worlds peaceful country living just minutes from local schools, shopping, dining, medical facilities, entertainment, and more. With scenic land, an unmatched garage setup, and room to live, work, and play, this one is truly a must see!
Property Location and Similar Properties
All
Similar
Features
Appliances
- Dishwasher
- Range
- Refrigerator
Home Owners Association Fee
- 0.00
Carport Spaces
- 4.00
Close Date
- 0000-00-00
Cooling
- Central Air
- Attic Fan
Country
- US
Covered Spaces
- 0.00
Exterior Features
- Hurricane Shutters
- Lighting
- Rain Gutters
- Sliding Doors
- Storage
Flooring
- Carpet
- Laminate
- Tile
Garage Spaces
- 6.00
Heating
- Central
High School
- Pasco High-PO
Insurance Expense
- 0.00
Interior Features
- Ceiling Fans(s)
- Eat-in Kitchen
- High Ceilings
- Kitchen/Family Room Combo
- Open Floorplan
- Primary Bedroom Main Floor
- Split Bedroom
- Walk-In Closet(s)
Legal Description
- ZEPHYRHILLS COLONY COMPANY LANDS PB 1 PG 55 SOUTH 1/2 OF TRACT 15 LESS WEST 15.00 FT THEREOF FOR RD RIGHT OF WAY OR 4054 PG 1182 OR 9669 PG 3121
Levels
- One
Living Area
- 2756.00
Lot Features
- In County
- Landscaped
- Oversized Lot
- Unpaved
- Zoned for Horses
Middle School
- Centennial Middle-PO
Area Major
- 33525 - Dade City/Richland
Net Operating Income
- 0.00
Occupant Type
- Vacant
Open Parking Spaces
- 0.00
Other Expense
- 0.00
Other Structures
- Workshop
Parcel Number
- 23-25-21-0010-01500-0010
Pets Allowed
- Yes
Pool Features
- Gunite
- In Ground
Property Type
- Residential
Roof
- Shingle
School Elementary
- Woodland Elementary-PO
Sewer
- Septic Tank
Tax Year
- 2024
Township
- 25S
Utilities
- BB/HS Internet Available
- Electricity Connected
- Propane
Virtual Tour Url
- https://www.zillow.com/view-imx/5a3f1d73-8033-4dd9-80af-98b1214179a6? setAttribution=mls&wl=true&initialViewType=pano&utm_source=dashboard
Water Source
- Well
Year Built
- 2013
Zoning Code
- ER
The information provided by this website is for the personal, non-commercial use of consumers and may not be used for any purpose other than to identify prospective properties consumers may be interested in purchasing.
Display of MLS data is usually deemed reliable but is NOT guaranteed accurate.
Datafeed Last updated on April 29, 2025 @ 12:00 am
Display of MLS data is usually deemed reliable but is NOT guaranteed accurate.
Datafeed Last updated on April 29, 2025 @ 12:00 am
©2006-2025 brokerIDXsites.com - https://brokerIDXsites.com
Sign Up Now for Free!X
Call Direct: Brokerage Office: Mobile: 516.449.6786
Registration Benefits:
- New Listings & Price Reduction Updates sent directly to your email
- Create Your Own Property Search saved for your return visit.
- "Like" Listings and Create a Favorites List
* NOTICE: By creating your free profile, you authorize us to send you periodic emails about new listings that match your saved searches and related real estate information.If you provide your telephone number, you are giving us permission to call you in response to this request, even if this phone number is in the State and/or National Do Not Call Registry.
Already have an account? Login to your account.
