
- Bill Moffitt
- Tropic Shores Realty
- Mobile: 516.449.6786
- billtropicshores@gmail.com
- Home
- Property Search
- Search results
- 2680 Keystone Springs Road, TARPON SPRINGS, FL 34688
Property Photos
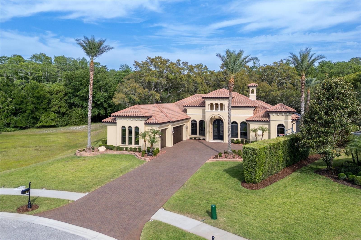

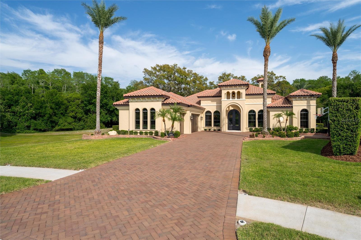
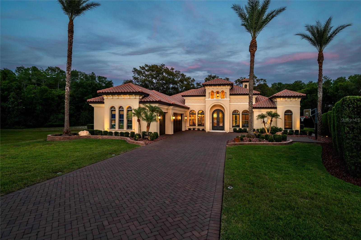
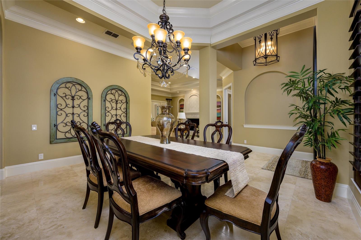
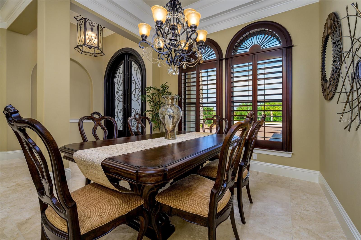
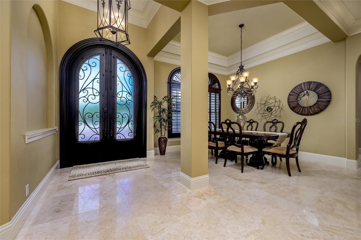
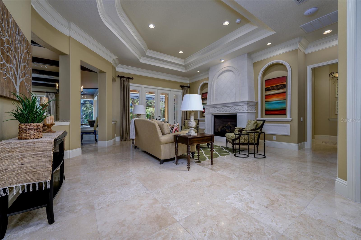
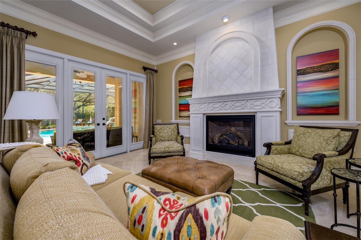
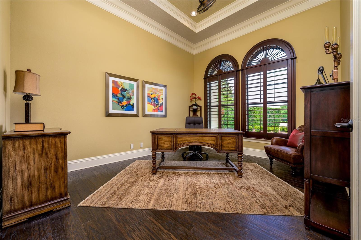
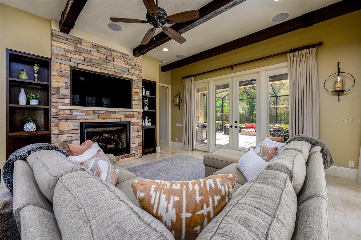
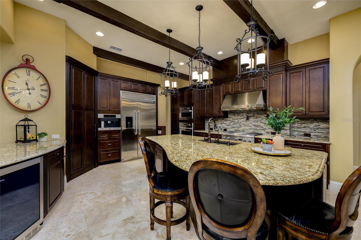
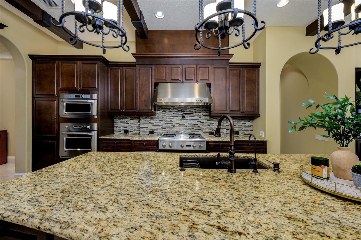
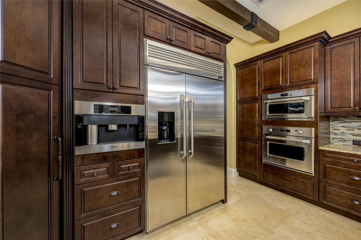
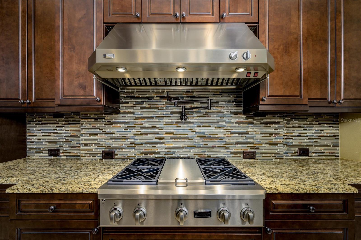
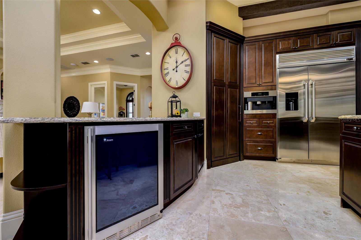
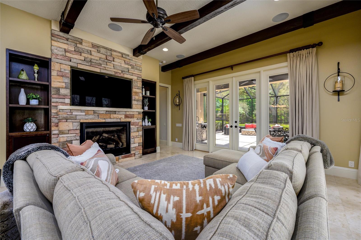
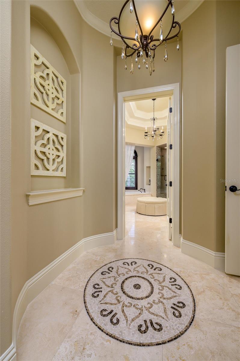
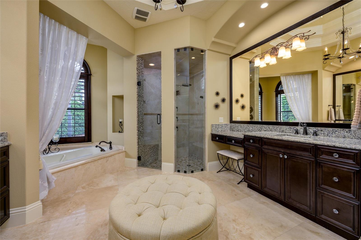
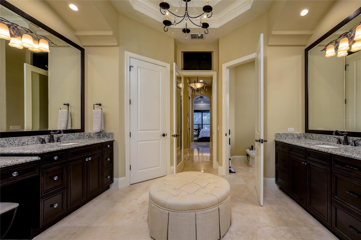
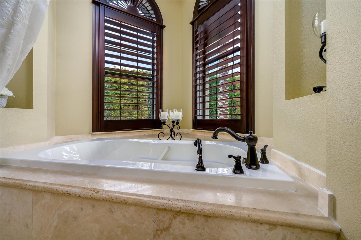
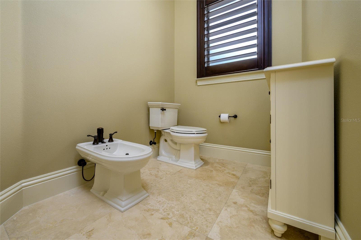
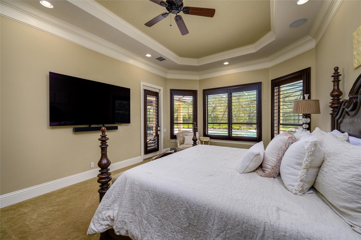
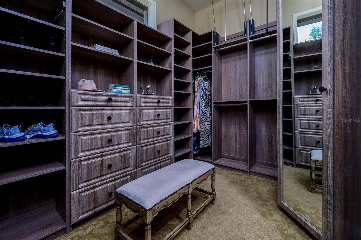

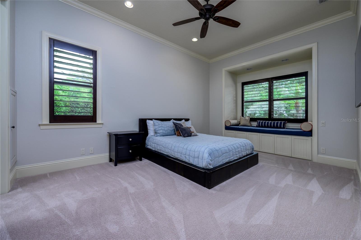
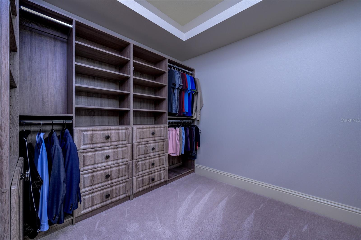
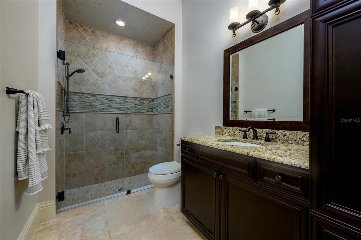
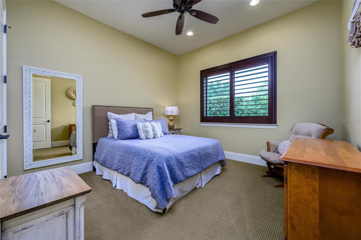
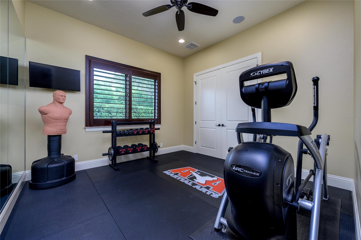
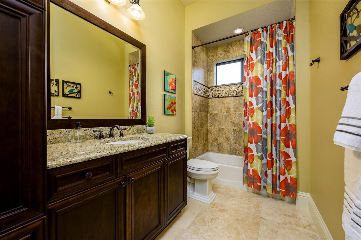
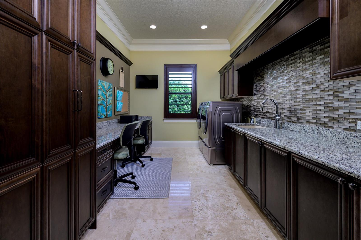
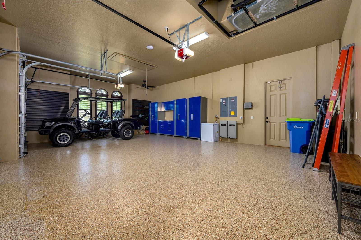
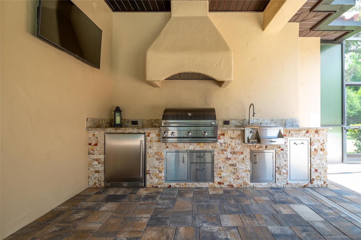
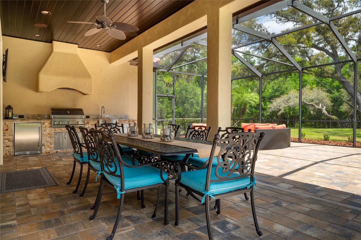
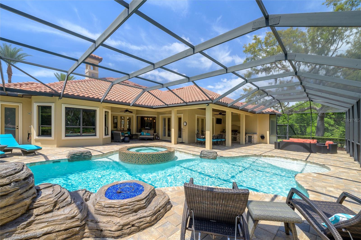
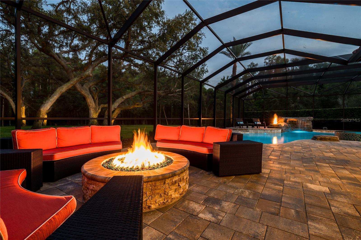
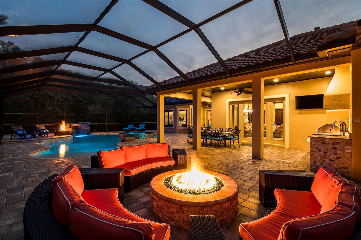
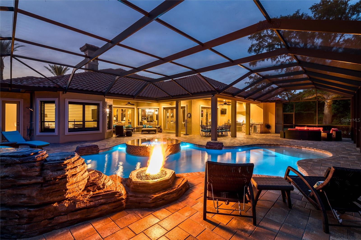
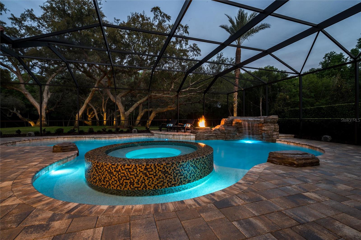
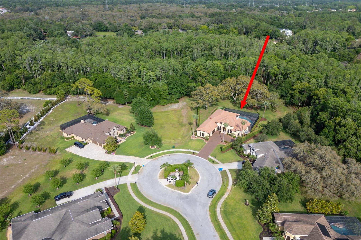
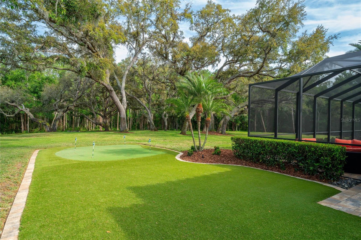
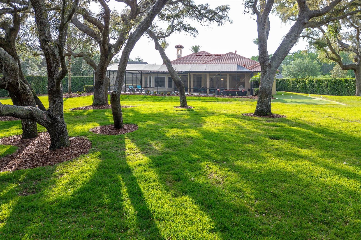
- MLS#: TB8379234 ( Residential )
- Street Address: 2680 Keystone Springs Road
- Viewed:
- Price: $1,895,000
- Price sqft: $362
- Waterfront: No
- Year Built: 2013
- Bldg sqft: 5240
- Bedrooms: 4
- Total Baths: 4
- Full Baths: 3
- 1/2 Baths: 1
- Garage / Parking Spaces: 3
- Days On Market: 2
- Acreage: 5.51 acres
- Additional Information
- Geolocation: 28.1469 / -82.7076
- County: PINELLAS
- City: TARPON SPRINGS
- Zipcode: 34688
- Subdivision: Keystone Springs
- Elementary School: Brooker Creek
- Middle School: Tarpon Springs
- High School: East Lake
- Provided by: RE/MAX ACTION FIRST OF FLORIDA
- Contact: Judy Eaves, PA
- 727-531-2006

- DMCA Notice
-
DescriptionWelcome to 2680 Keystone Springs Rd A Home Like No Other Tucked within an exclusive gated community of just 13 custom homesites in beautiful Tarpon Springs, FL, this exquisite 5+ acre luxury estate offers a lifestyle of unmatched privacy, timeless elegance, and modern comfort. Built by renowned custom homebuilder Arthur Rutenberg, this one of a kind residence masterfully blends classic craftsmanship with innovative design. Step inside to discover over 3,800 square feet of thoughtfully curated living space, featuring four spacious bedrooms, three and a half bathrooms, a dedicated home office, formal living and dining rooms, and a warm, inviting family room that flows seamlessly into a chef inspired gourmet kitchen. The kitchen is truly a showpiece, boasting solid custom cabinetry, rounded granite countertops, a walk in pantry, wine cooler, and top of the line GE Monogram natural gas appliances along with a built in Miele coffee makerperfect for both everyday living and elevated entertaining. The primary suite is a private sanctuary, offering his and hers custom walk in closets, rich wood cabinetry, granite countertops, an air jetted soaking tub, and an oversized walk in shower with a luxurious rainfall showerhead. Sophistication is woven throughout the home, from exposed beam ceilings and two beautiful fireplaces, to expansive windows adorned with custom plantation shutters, filling each space with natural light. Custom built ins and ample storage add a layer of functionality to this refined residence. Step outside into your private resort style oasis: a fully enclosed outdoor kitchen, a state of the art gas heated pool and spa (salt water) accented by dramatic fire features, and multiple seating areas nestled among mature treesoffering both tranquil privacy and the perfect setting for entertaining. Technology and comfort go hand in hand with a smart home automation system that controls outdoor lighting, irrigation, climate, pool features, garage doors, security, and entertainmentall at your fingertips. Additional high end features include a whole house generator, water carbon filtration system, and a reverse osmosis drinking water system for the ultimate in convenience and peace of mind. This extraordinary estate is more than just a homeits an experience. With flawless attention to detail, luxurious finishes, and thoughtful design throughout, this property must be seen to be fully appreciated. Prepare to fall in love.
Property Location and Similar Properties
All
Similar
Features
Appliances
- Built-In Oven
- Convection Oven
- Cooktop
- Dishwasher
- Gas Water Heater
- Kitchen Reverse Osmosis System
- Microwave
- Range
- Range Hood
- Refrigerator
- Tankless Water Heater
- Water Filtration System
- Water Softener
- Whole House R.O. System
- Wine Refrigerator
Home Owners Association Fee
- 2350.00
Association Name
- Commuinty Mangament Services
Association Phone
- 727-816-9900
Builder Name
- Arthur Rutenberg
Carport Spaces
- 0.00
Close Date
- 0000-00-00
Cooling
- Central Air
Country
- US
Covered Spaces
- 0.00
Exterior Features
- Lighting
- Outdoor Kitchen
- Outdoor Shower
Flooring
- Carpet
- Travertine
Garage Spaces
- 3.00
Heating
- Central
High School
- East Lake High-PN
Insurance Expense
- 0.00
Interior Features
- Built-in Features
- Crown Molding
- Eat-in Kitchen
- Solid Surface Counters
- Solid Wood Cabinets
- Split Bedroom
- Stone Counters
- Tray Ceiling(s)
- Walk-In Closet(s)
Legal Description
- KEYSTONE SPRINGS LOT 8
Levels
- One
Living Area
- 3874.00
Middle School
- Tarpon Springs Middle-PN
Area Major
- 34688 - Tarpon Springs
Net Operating Income
- 0.00
Occupant Type
- Owner
Open Parking Spaces
- 0.00
Other Expense
- 0.00
Parcel Number
- 09-27-16-46614-000-0080
Pets Allowed
- Breed Restrictions
- Cats OK
- Dogs OK
Pool Features
- Gunite
- Heated
- In Ground
- Lighting
- Outside Bath Access
- Salt Water
- Screen Enclosure
Property Type
- Residential
Roof
- Tile
School Elementary
- Brooker Creek Elementary-PN
Sewer
- Public Sewer
Tax Year
- 2024
Township
- 27
Utilities
- Natural Gas Connected
Virtual Tour Url
- https://homes.christopherfisherphotography.com/2680-Keystone-Springs-Rd/idx
Water Source
- Public
Year Built
- 2013
Zoning Code
- RPD-0.5
The information provided by this website is for the personal, non-commercial use of consumers and may not be used for any purpose other than to identify prospective properties consumers may be interested in purchasing.
Display of MLS data is usually deemed reliable but is NOT guaranteed accurate.
Datafeed Last updated on April 30, 2025 @ 12:00 am
Display of MLS data is usually deemed reliable but is NOT guaranteed accurate.
Datafeed Last updated on April 30, 2025 @ 12:00 am
©2006-2025 brokerIDXsites.com - https://brokerIDXsites.com
Sign Up Now for Free!X
Call Direct: Brokerage Office: Mobile: 516.449.6786
Registration Benefits:
- New Listings & Price Reduction Updates sent directly to your email
- Create Your Own Property Search saved for your return visit.
- "Like" Listings and Create a Favorites List
* NOTICE: By creating your free profile, you authorize us to send you periodic emails about new listings that match your saved searches and related real estate information.If you provide your telephone number, you are giving us permission to call you in response to this request, even if this phone number is in the State and/or National Do Not Call Registry.
Already have an account? Login to your account.
