
- Bill Moffitt
- Tropic Shores Realty
- Mobile: 516.449.6786
- billtropicshores@gmail.com
- Home
- Property Search
- Search results
- 5152 Wildwind Drive, APOLLO BEACH, FL 33572
Property Photos
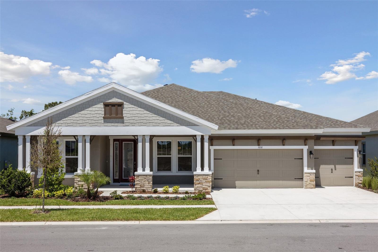

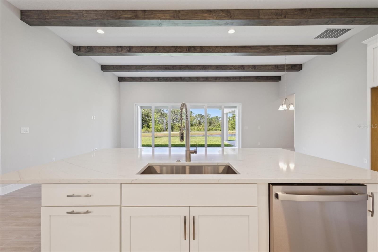
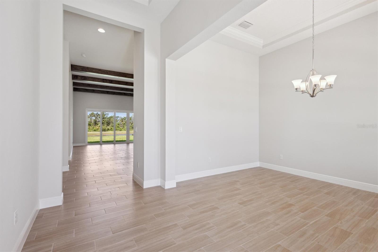
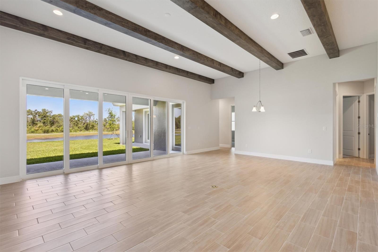

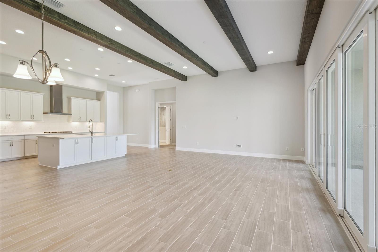
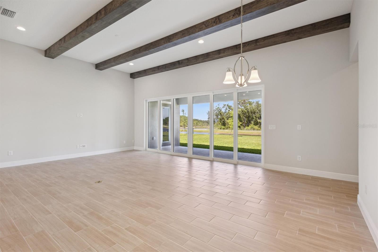
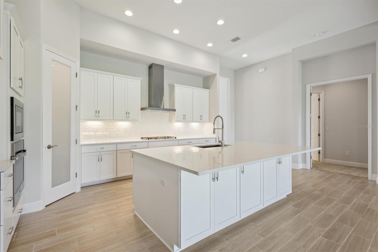
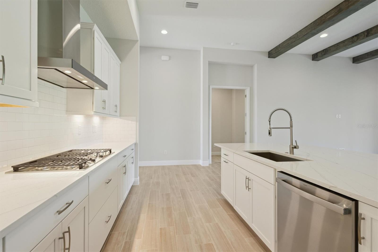
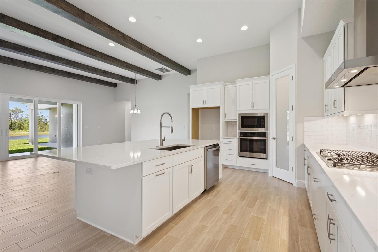
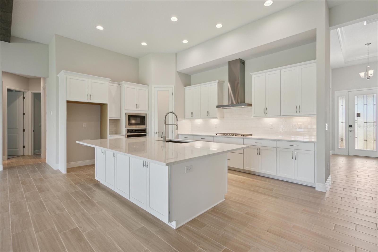
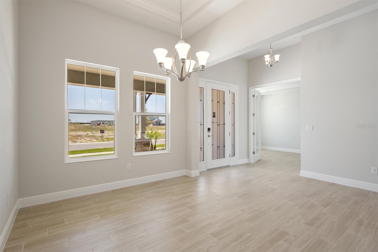
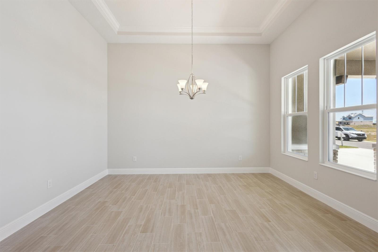
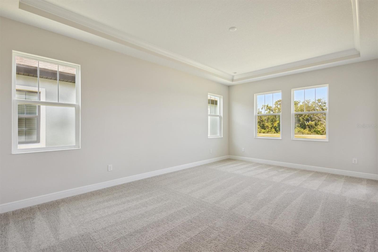
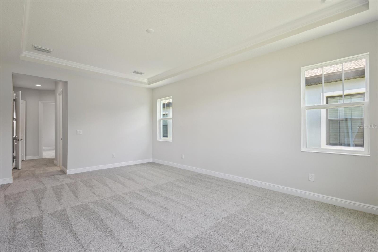
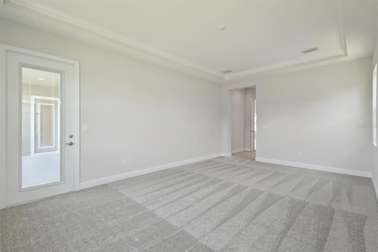
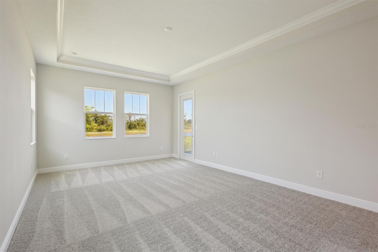
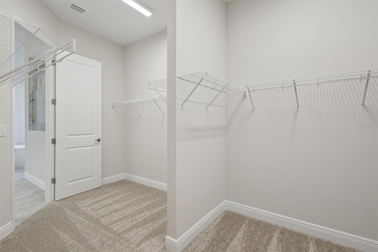
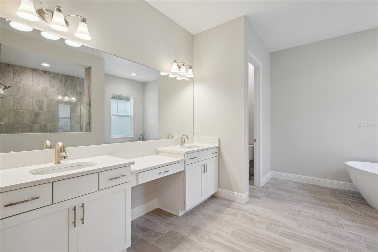
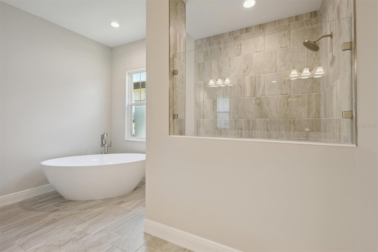
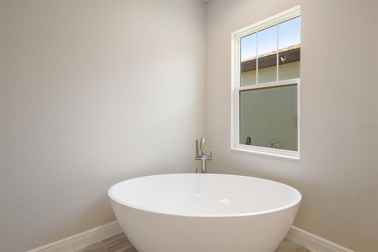
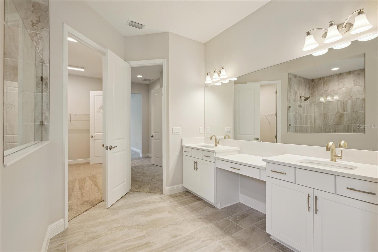
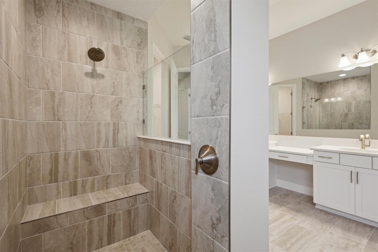
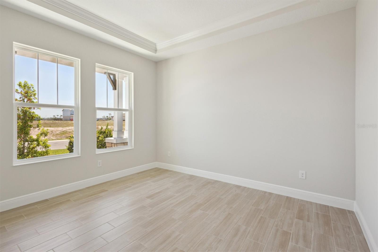
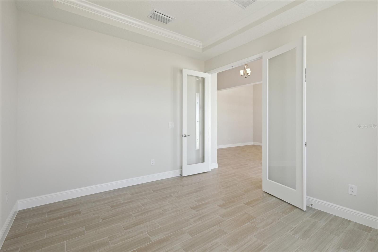
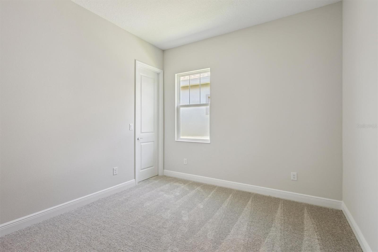
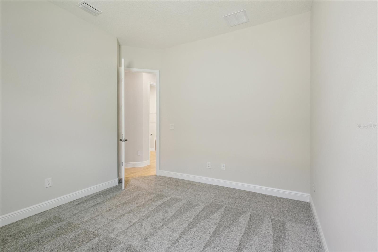
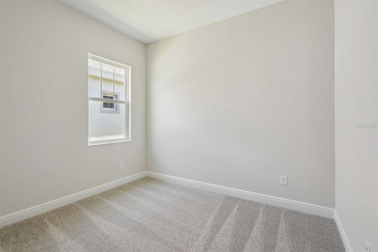
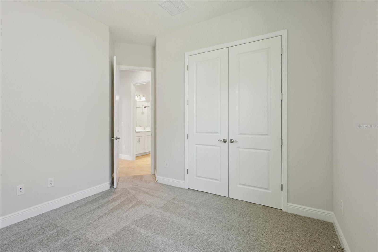

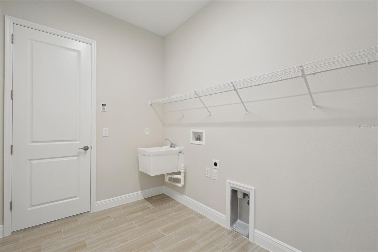
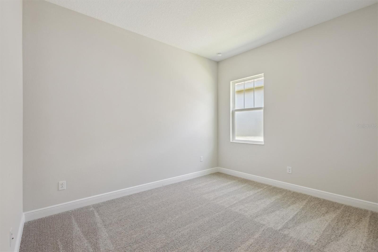
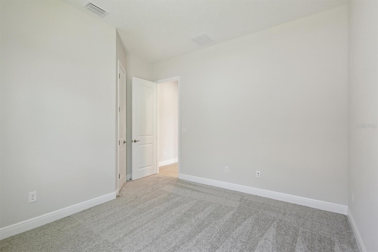
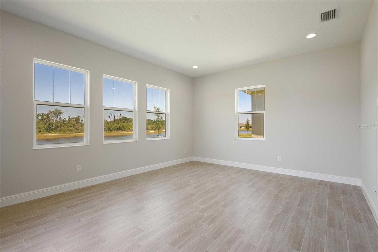
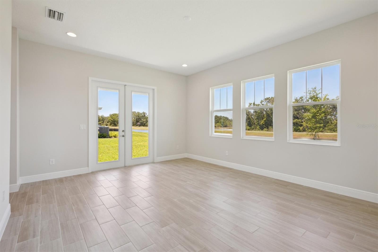
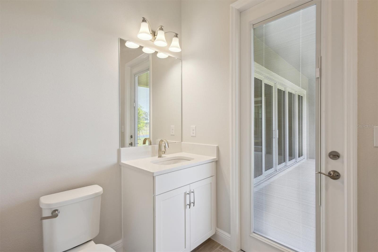
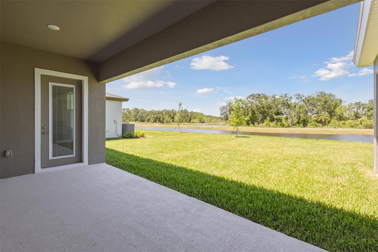
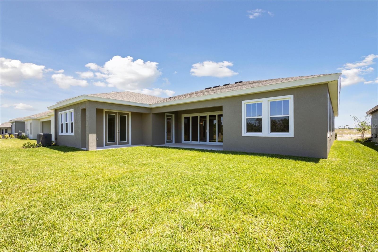
- MLS#: TB8377781 ( Single Family )
- Street Address: 5152 Wildwind Drive
- Viewed:
- Price: $829,990
- Price sqft: $194
- Waterfront: No
- Year Built: 2024
- Bldg sqft: 4273
- Bedrooms: 4
- Total Baths: 3
- Full Baths: 3
- Garage / Parking Spaces: 3
- Days On Market: 7
- Additional Information
- Geolocation: 27.7417 / -82.3942
- County: HILLSBOROUGH
- City: APOLLO BEACH
- Zipcode: 33572
- Subdivision: Waterset
- Elementary School: Doby
- Middle School: Eisenhower
- High School: East Bay
- Provided by: HOMES BY WESTBAY REALTY
- Contact: Scott Teal

- DMCA Notice
-
DescriptionThis Key Largo Quick Move In home is Ready Now! This home features Sonoma Painted Linen cabinets, Frost Whte MSI Quartz counter tops, Vestige Daybreak Birch wood tile flooring, and more. The Key Largo is a traditional one story Florida open style plan that gives you the most comfortable and practical spaces where it counts most! 3,179 square feet 4 bedrooms, 3 baths, 3 car garage may be expanded to 5 bedrooms, 4 baths, den, two bonus rooms Foyer, formal dining room, Grand Room and kitchen all with soaring 12 foot ceilings Expansive, open floor plan with island kitchen overlooking Grand Room Double door entry into Owner s Retreat with double closets, dressing area, and luxurious bath Over sized laundry/hobby room Large, covered lanai adjacent to Grand Room. Waterset, a 1,319 acre residential master planned development in Apollo Beach, FL 33572. will eventually comprise of approximately 2,900 single family homes and 900 multi family homes with several recreational facilities, schools, shopping and dining and promises to be a vibrant, home town community. The character of the neighborhoods will be further enhanced by thoughtfully designed pedestrian areas, open green spaces, public gardens and parks in addition to playgrounds and sports fields. Careful consideration has been given to environmental sensitivity through water preservation and protected conservation. The entire landscape pattern will be defined by the natural flora and fauna, its lakes, streams, wetland, woodlands, and conservation and preservation areas. Images shown are for illustrative purposes only and may differ from actual home. Completion date subject to change.
Property Location and Similar Properties
All
Similar
Features
Property Type
- Single Family
The information provided by this website is for the personal, non-commercial use of consumers and may not be used for any purpose other than to identify prospective properties consumers may be interested in purchasing.
Display of MLS data is usually deemed reliable but is NOT guaranteed accurate.
Datafeed Last updated on April 30, 2025 @ 12:00 am
Display of MLS data is usually deemed reliable but is NOT guaranteed accurate.
Datafeed Last updated on April 30, 2025 @ 12:00 am
©2006-2025 brokerIDXsites.com - https://brokerIDXsites.com
Sign Up Now for Free!X
Call Direct: Brokerage Office: Mobile: 516.449.6786
Registration Benefits:
- New Listings & Price Reduction Updates sent directly to your email
- Create Your Own Property Search saved for your return visit.
- "Like" Listings and Create a Favorites List
* NOTICE: By creating your free profile, you authorize us to send you periodic emails about new listings that match your saved searches and related real estate information.If you provide your telephone number, you are giving us permission to call you in response to this request, even if this phone number is in the State and/or National Do Not Call Registry.
Already have an account? Login to your account.
